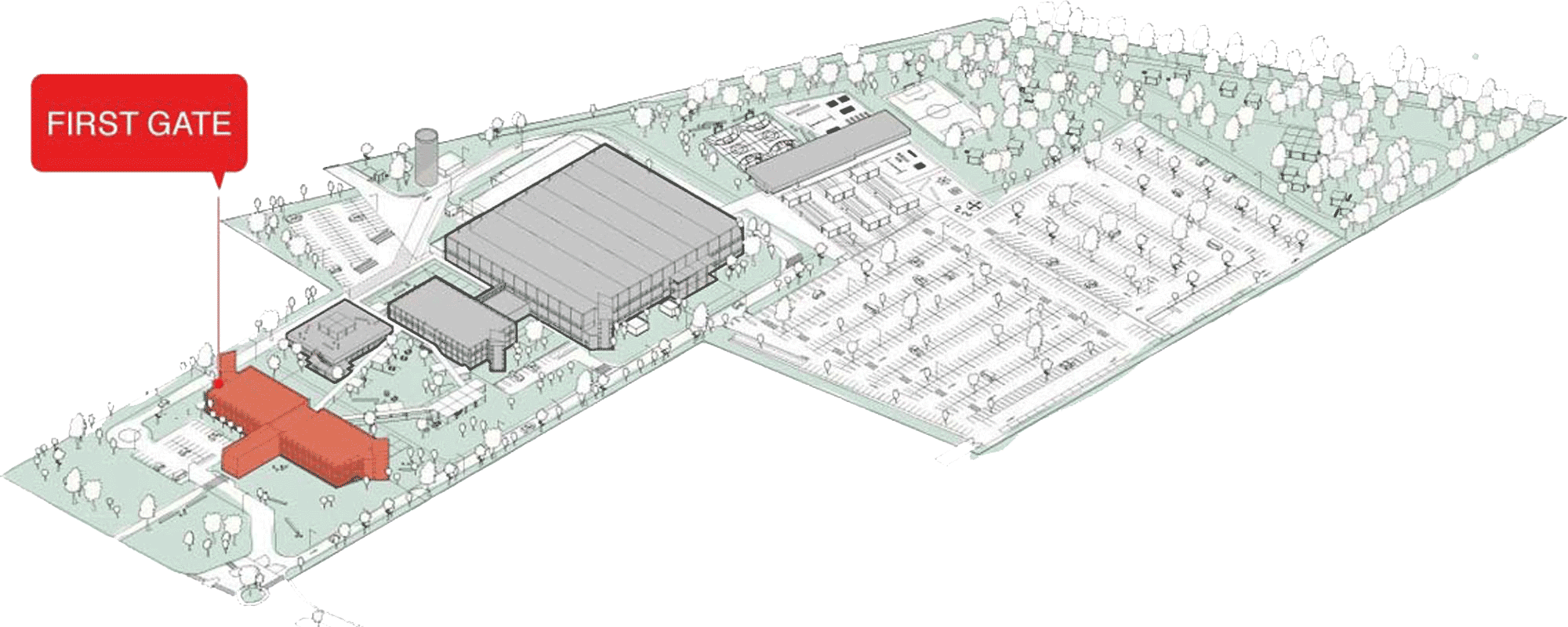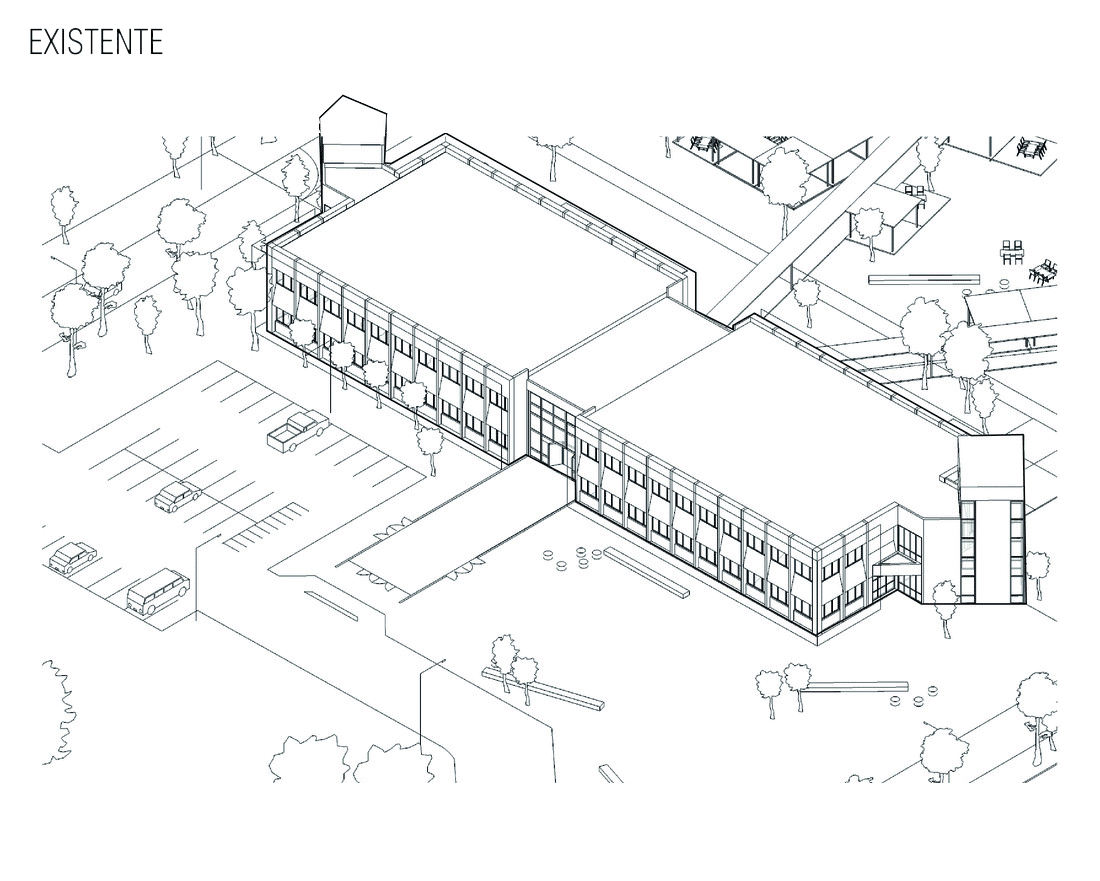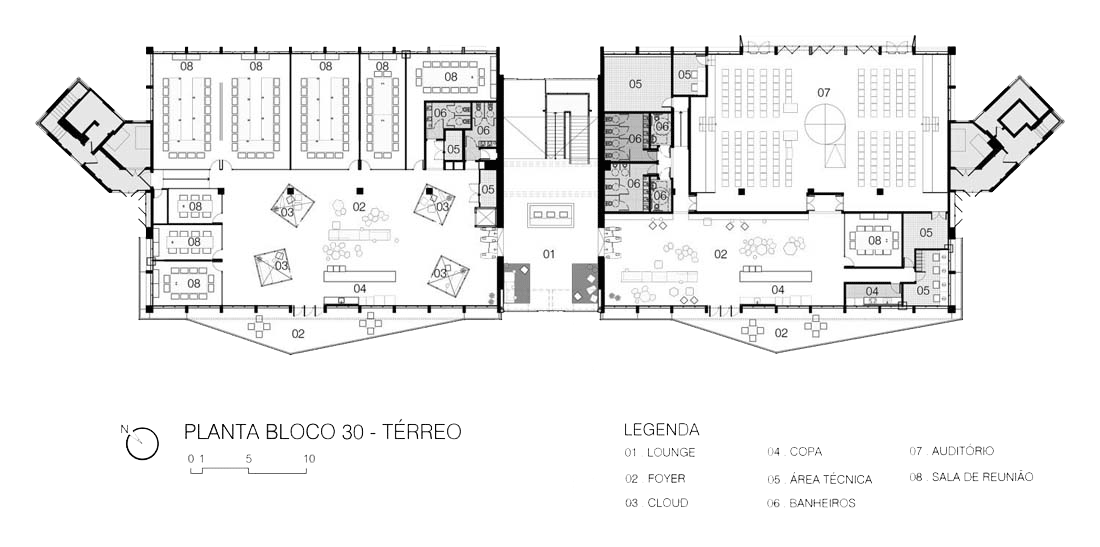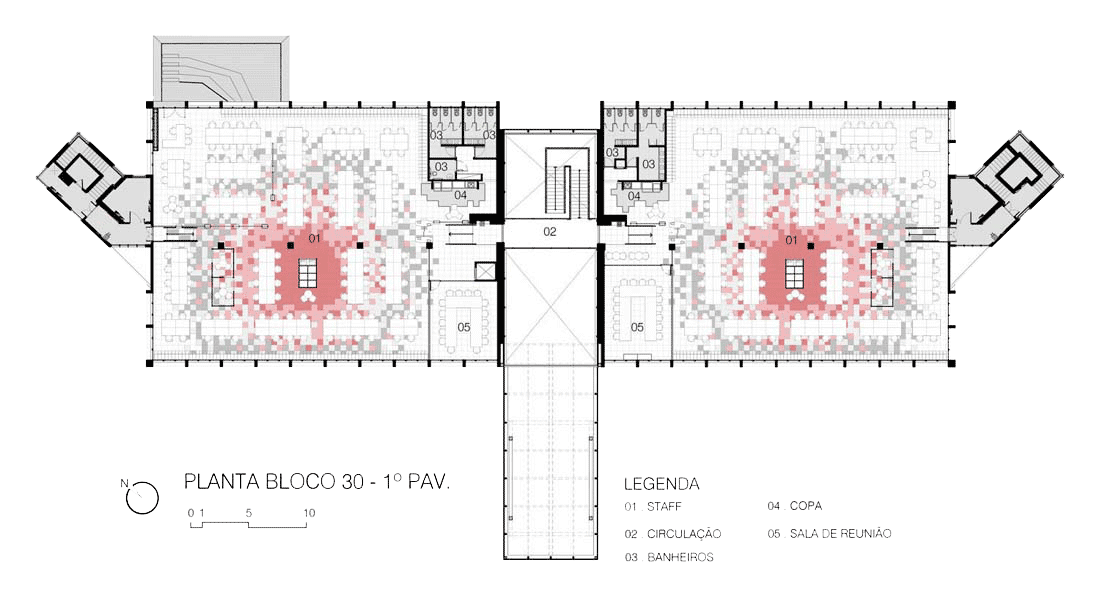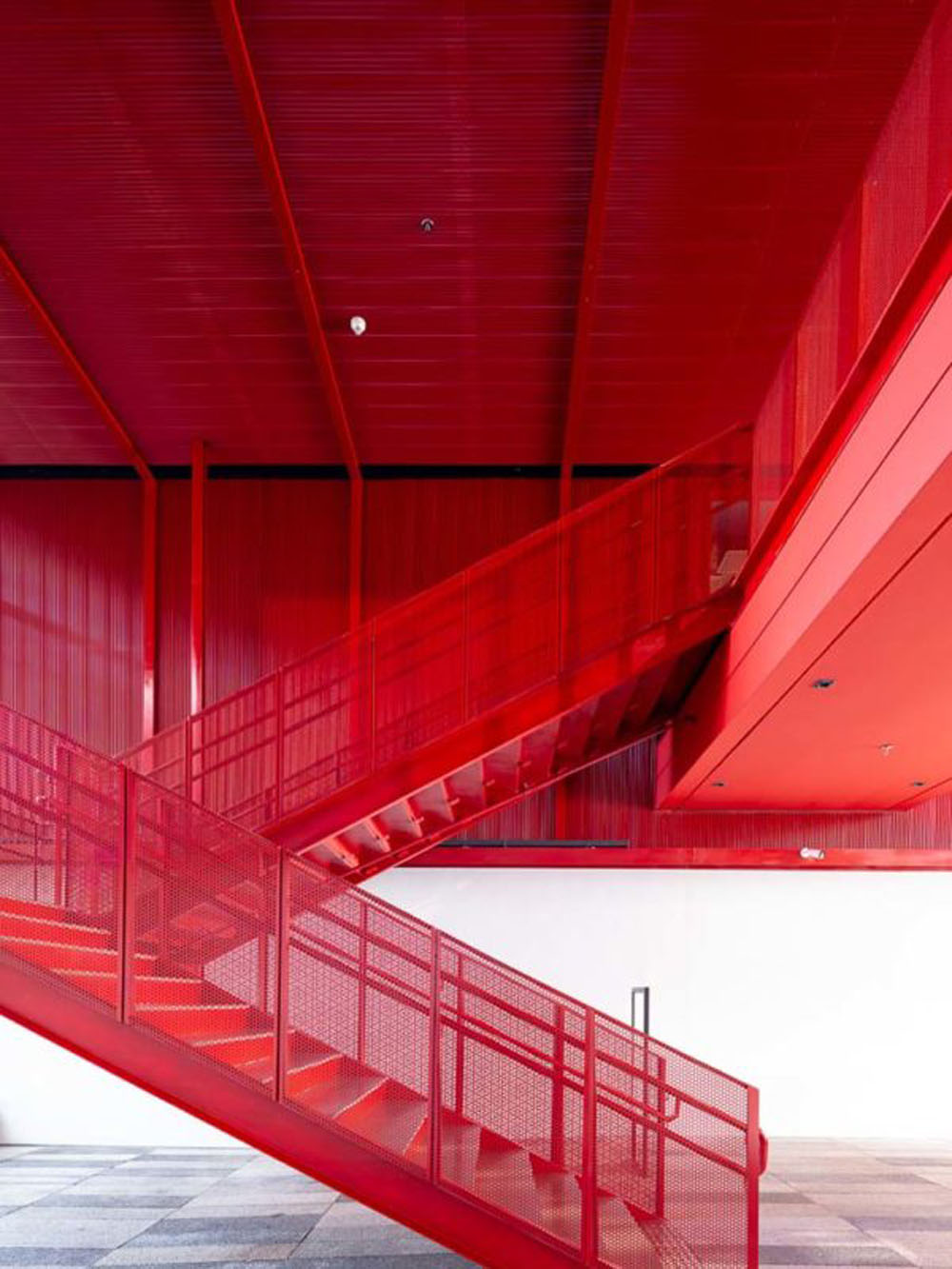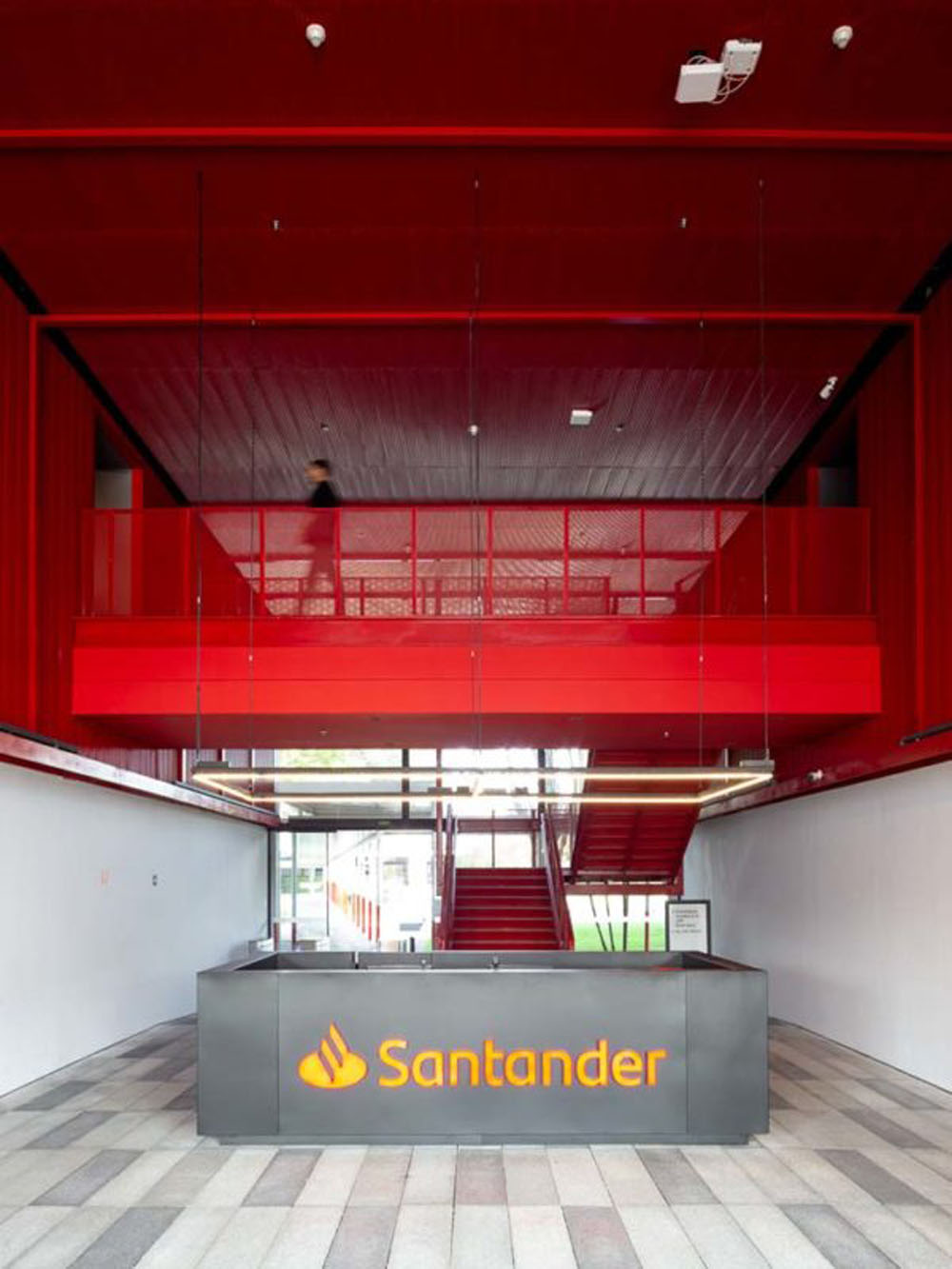FIRST GATE
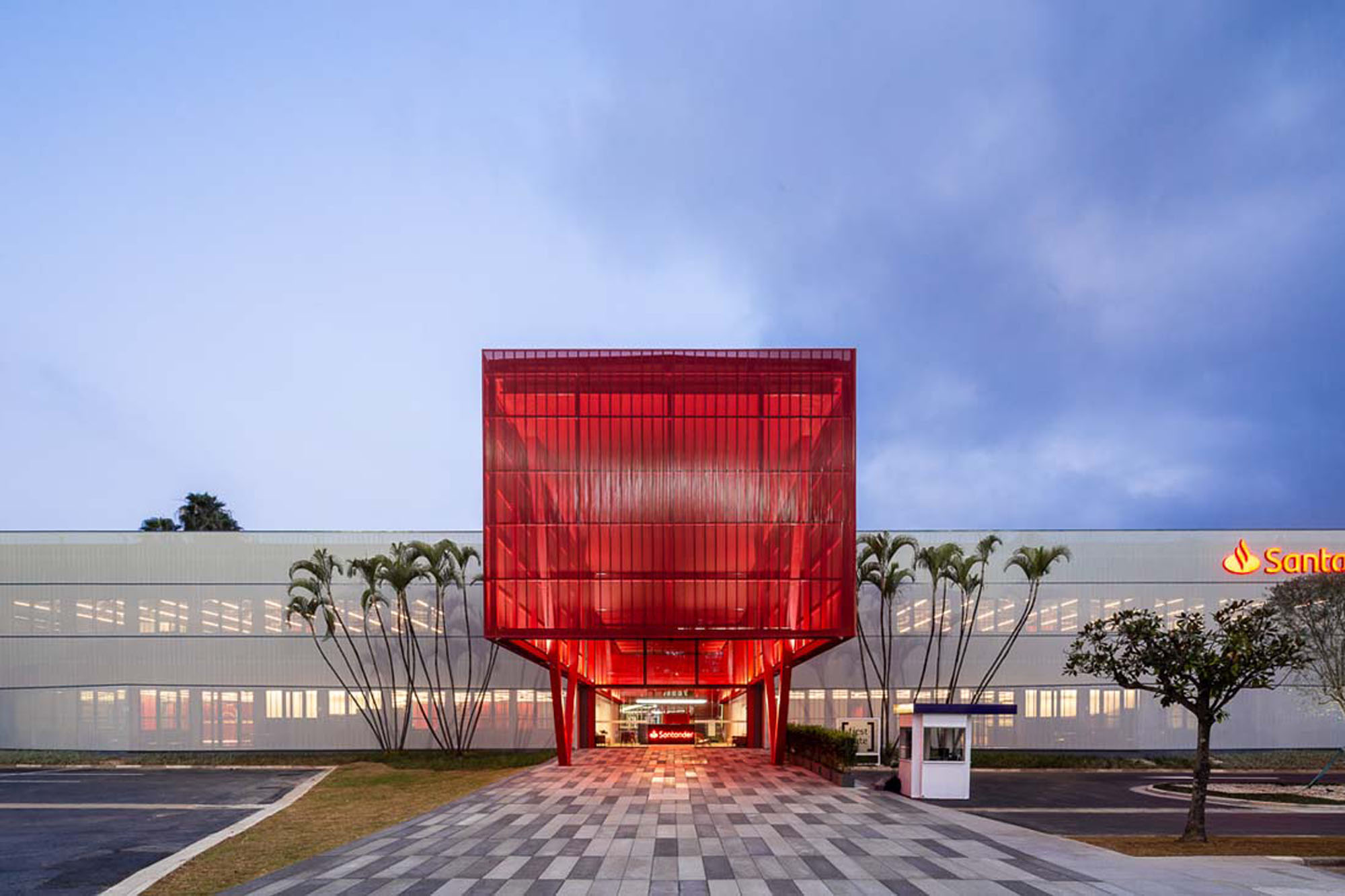
In an area with more than 90 thousand m², in the Interlagos Avenue – SP, is located the Digital Santander Building. In this site, with ares of a small city, is reunited the technological development team of the bank. Here the project was designed to be the stage of great innovations, in an atmosphere that transpires creativity and technology.
In the Retrofit design, the “First Gate” entrance building was surrounded by a versatile metallic skin, gaining, in a practical and fast, a new clothing where the highlight is the central red volume that leads employees and visitors to the new reception .
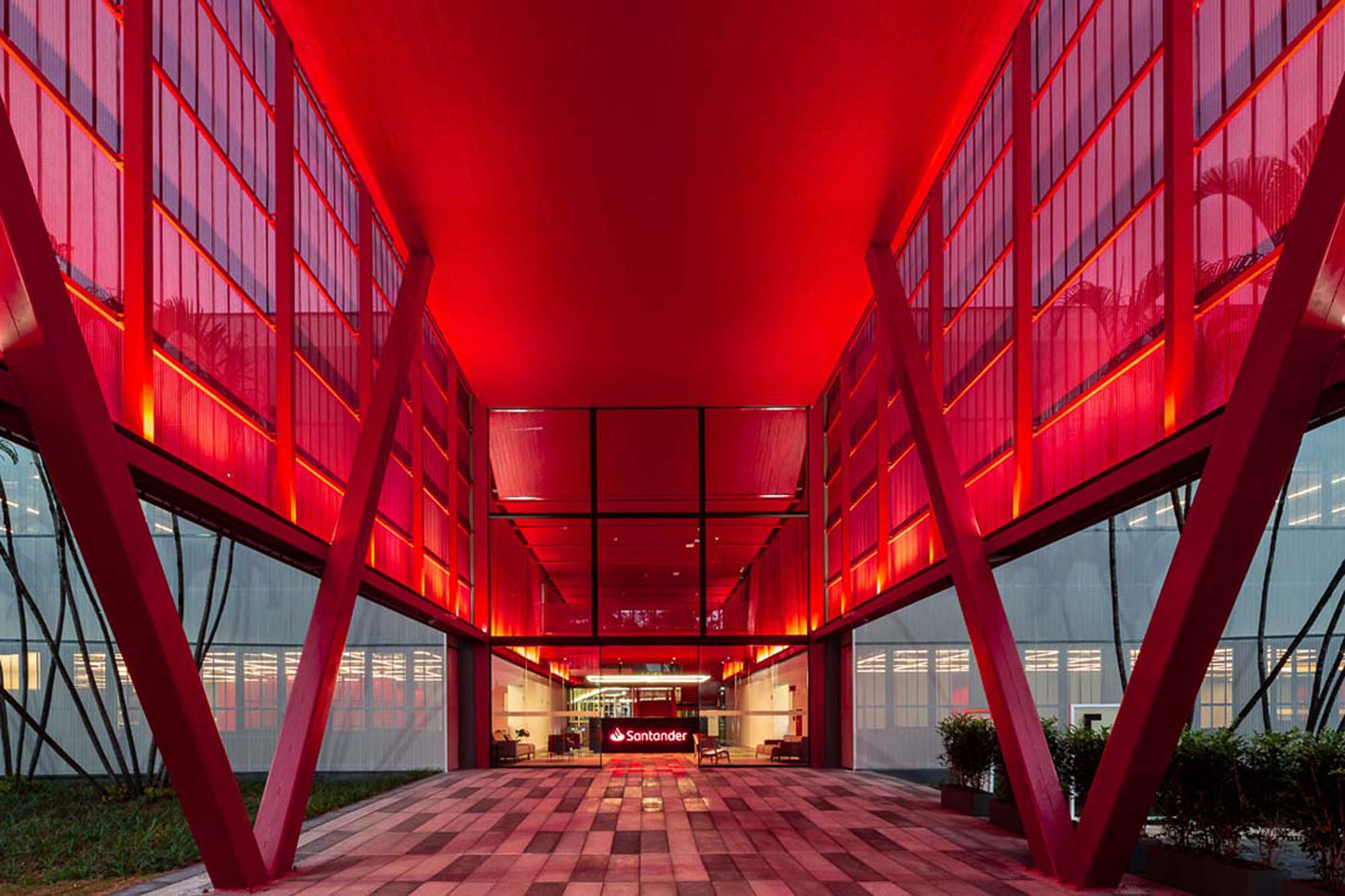
Passing by the reception, the visitors can find a place where the red of the brand predominates, softened by shades of gray and wood.The technological vocation of the building is present in several ways.
The lack of lining reveals the technical structures of the building, framed in a precise LED linear lighting grid.
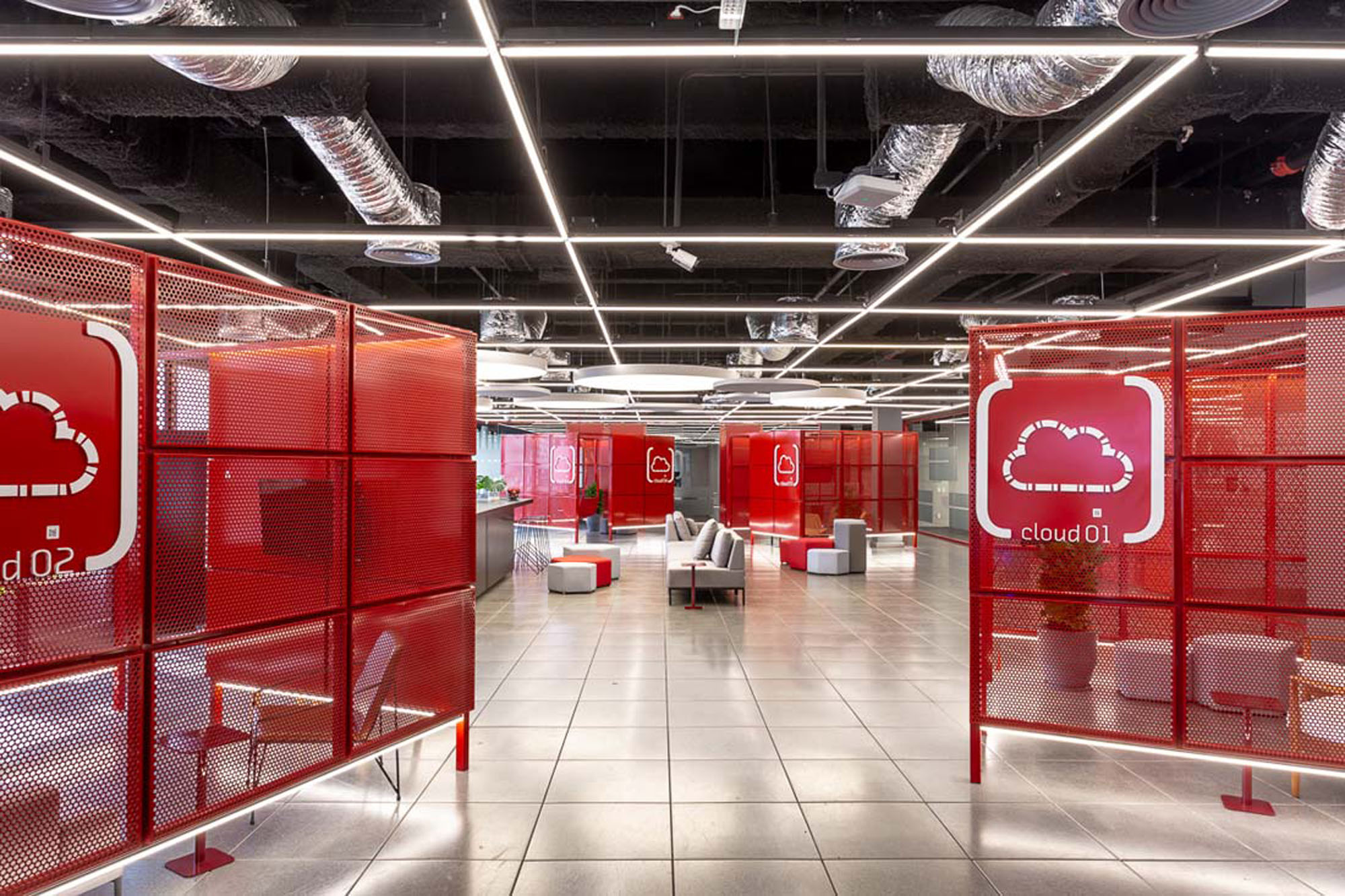
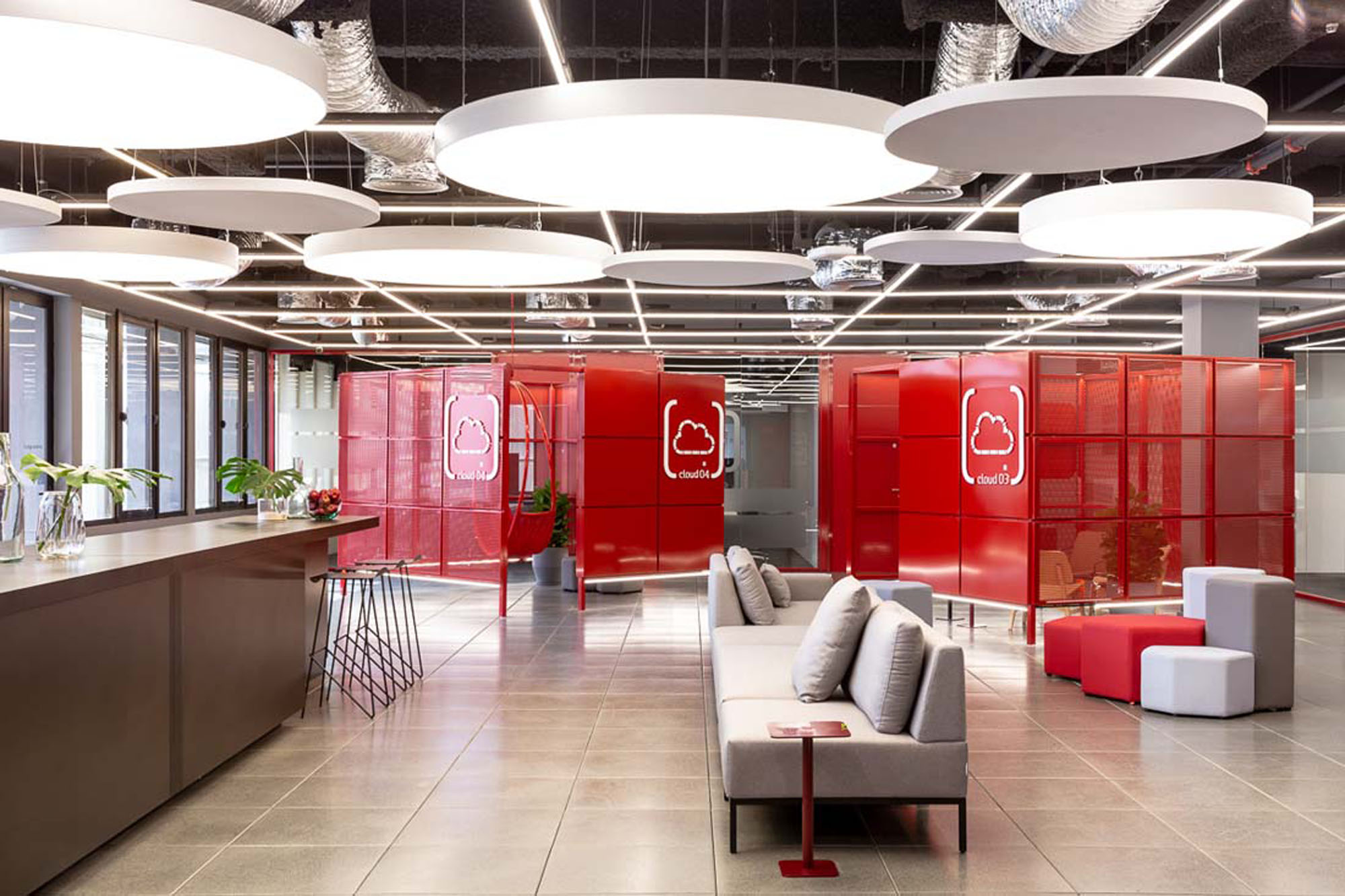
Perforated metallic structures in red, called Clouds, make light and transparent meeting spaces that seem to float in space, creating a perfect place for faster and more informal meetings.
The furniture diversity, ranging from armchairs to a big swing, makes possible a great variety of combinations and new forms of work meetings.
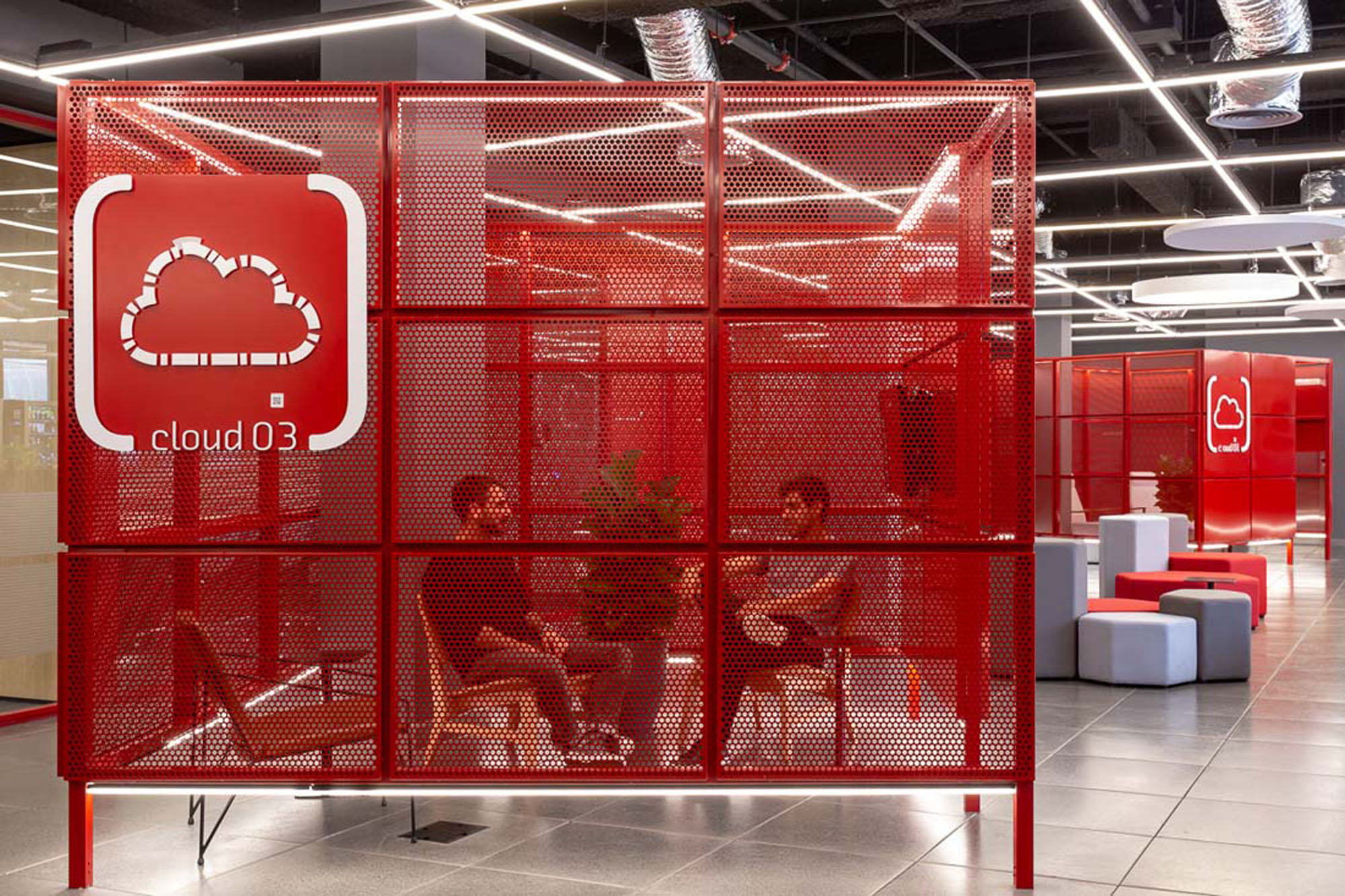
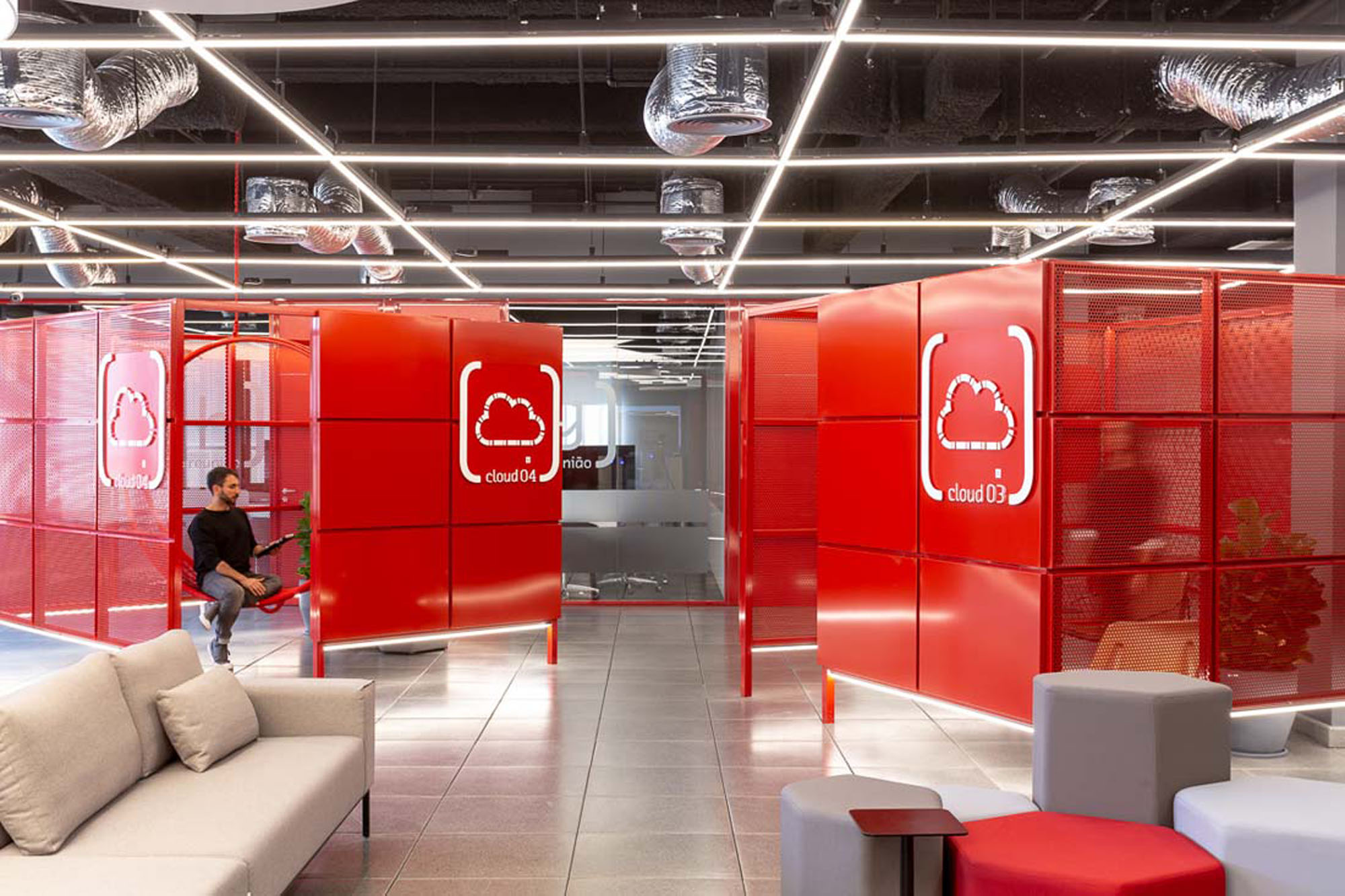
For more formal meetings, larger rooms were arranged in the perimeter where thewhere the technogical and luminous ambiance is result of a large tensioned screen that hangs from the lining.
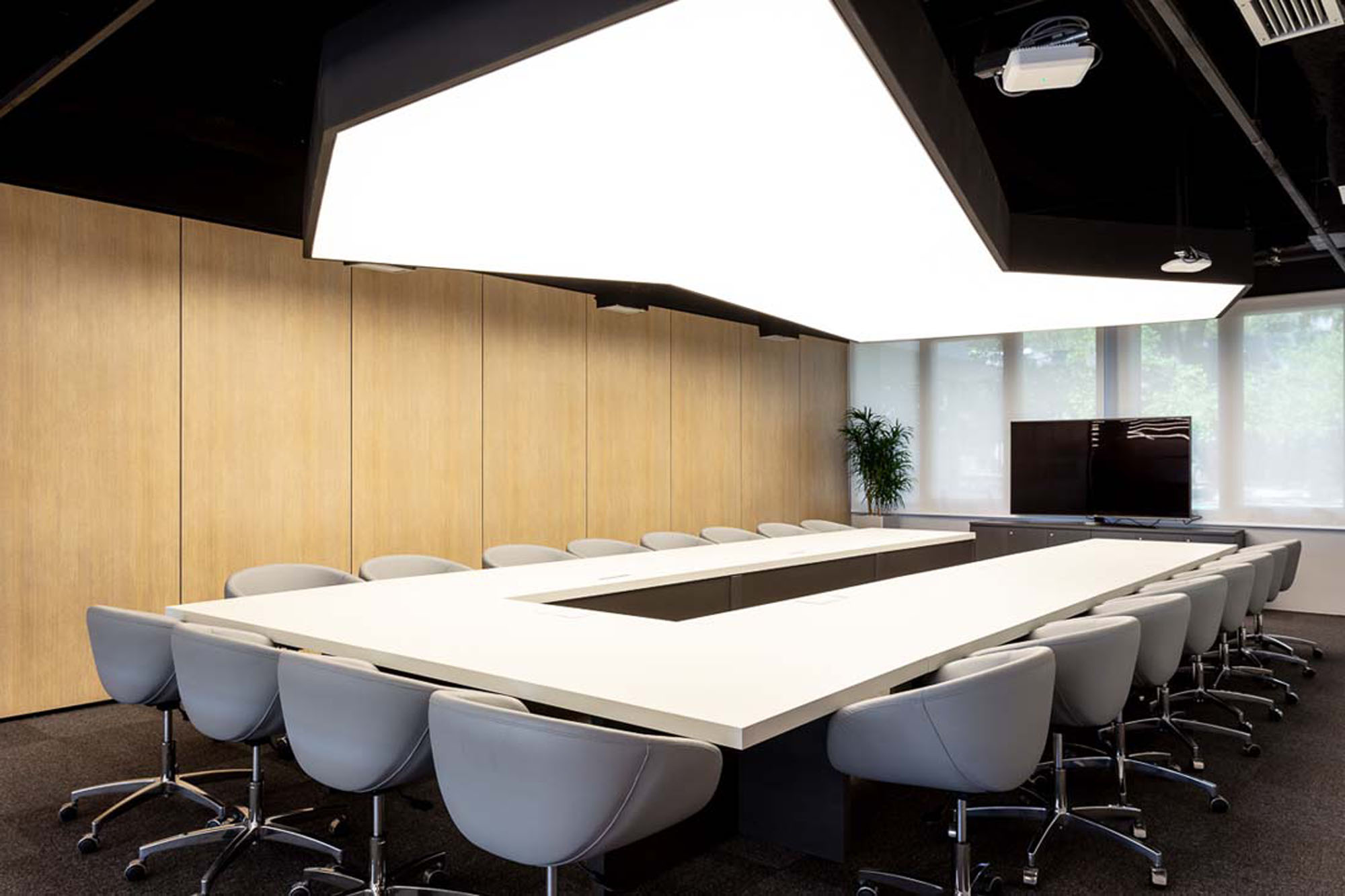
The new layout received also a foyer and auditorium. Willing in a arena’s shape, its light stackable chairs allow a range of configuration possibilities. In the background, bleachers allow maximum use of space. The ludic tone is due to the colorful urban art of the brazilian artist Onio.
Here nature and architecture dialogue. Large pivoting doors integrate the auditorium with the verdant central square.
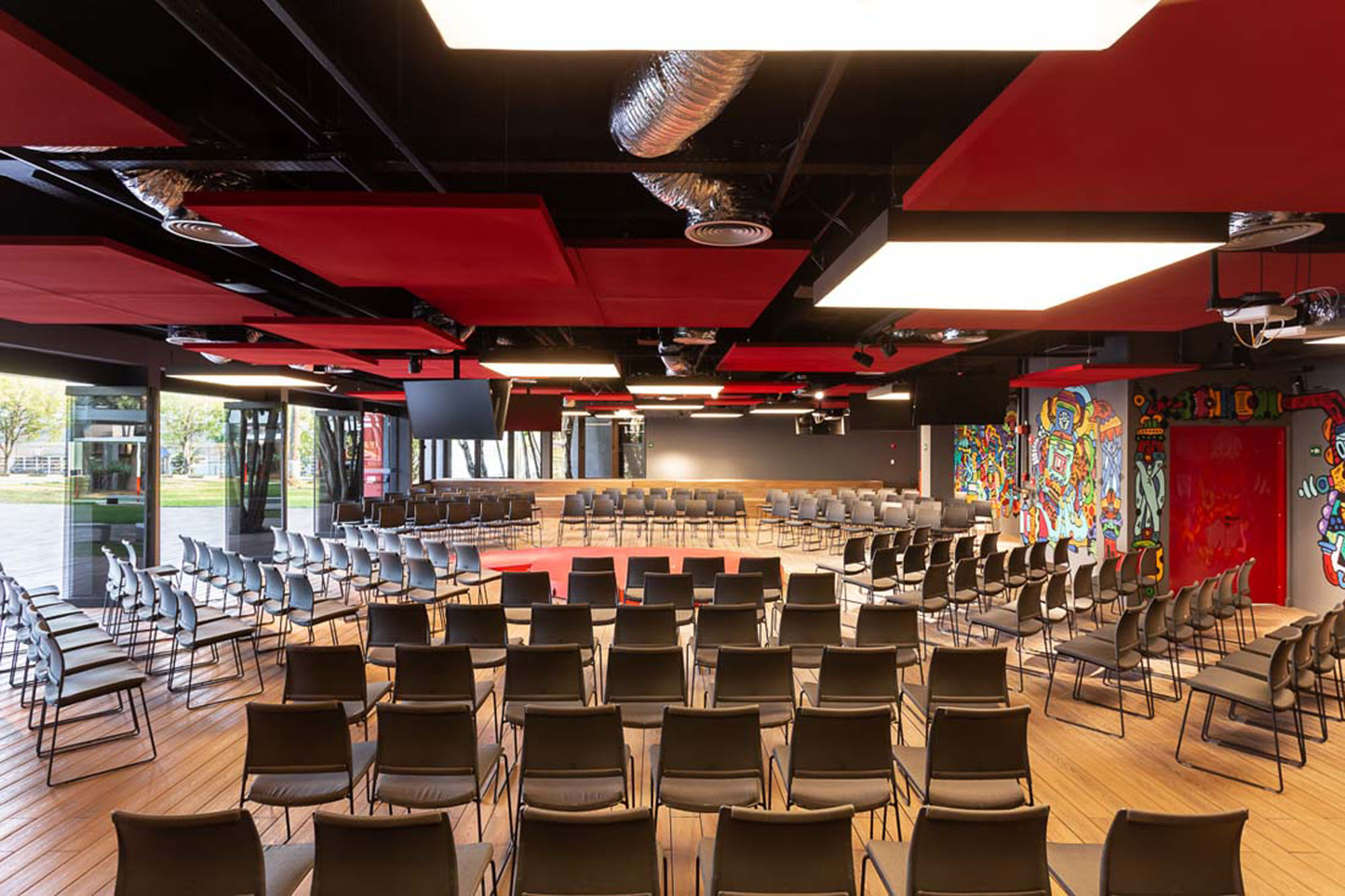
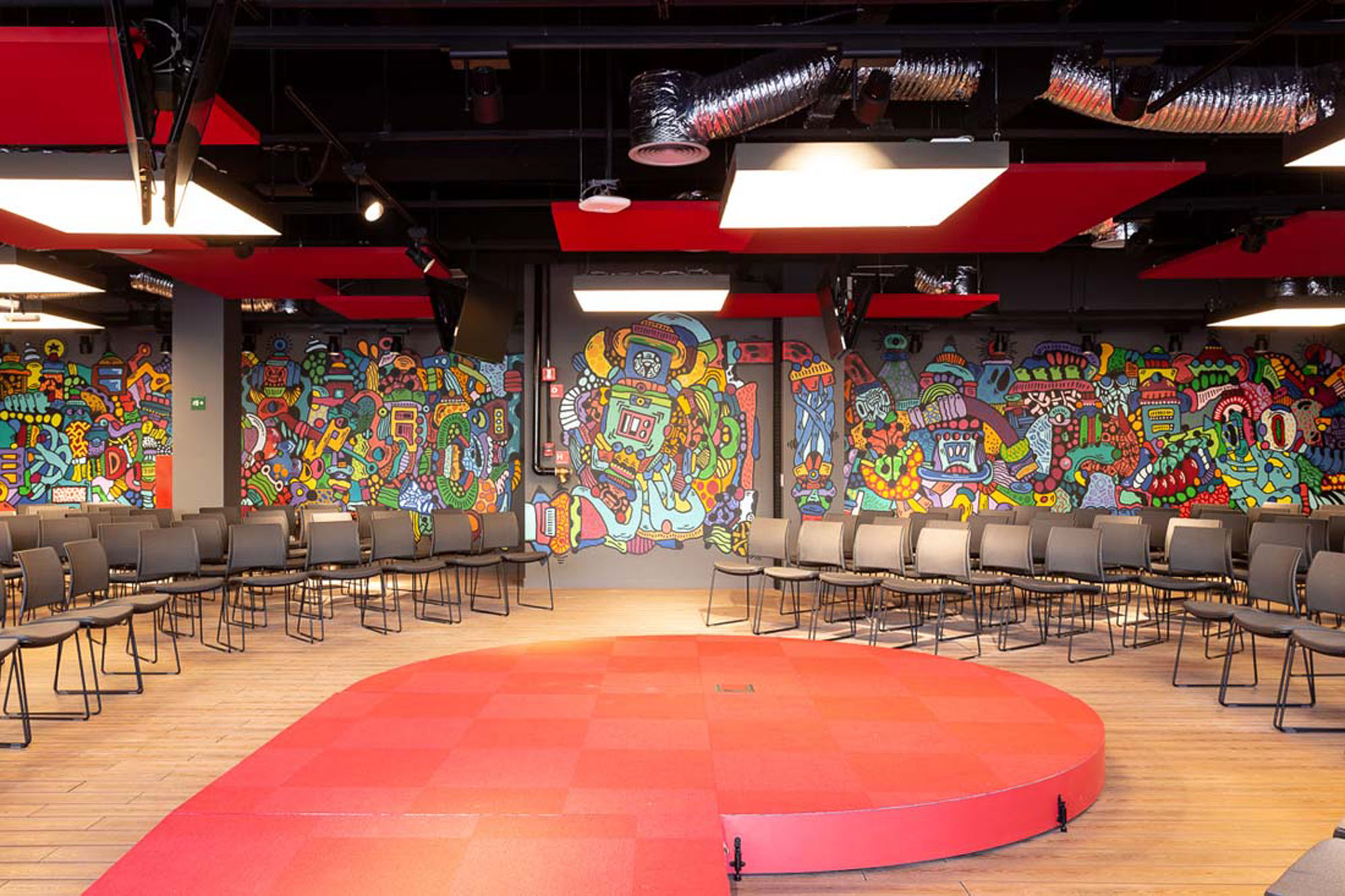
On the second floor, which houses a staff area, the carpet pixelated in red transmits the tone of the brand. Here linear LED lighting fixtures the wide ceiling that reveals the technical structures.
In the main hall space, a red station, called Supply Module, provides a series of fundamental items for the daily routine, such as a printer, selective waste collection workspace, and a cleaning kit that guarantees everyone autonomy to keep the workspaces organized.
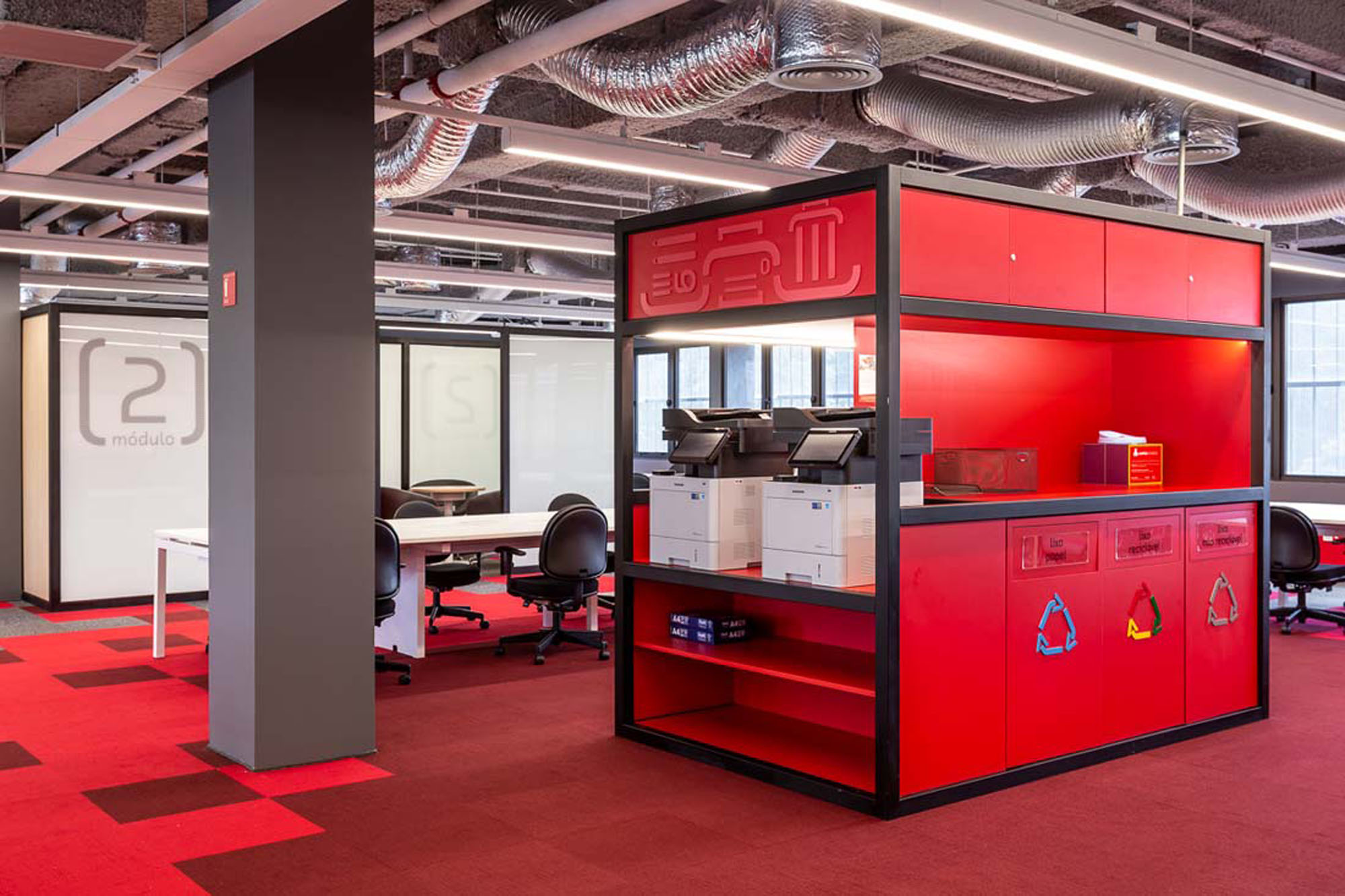
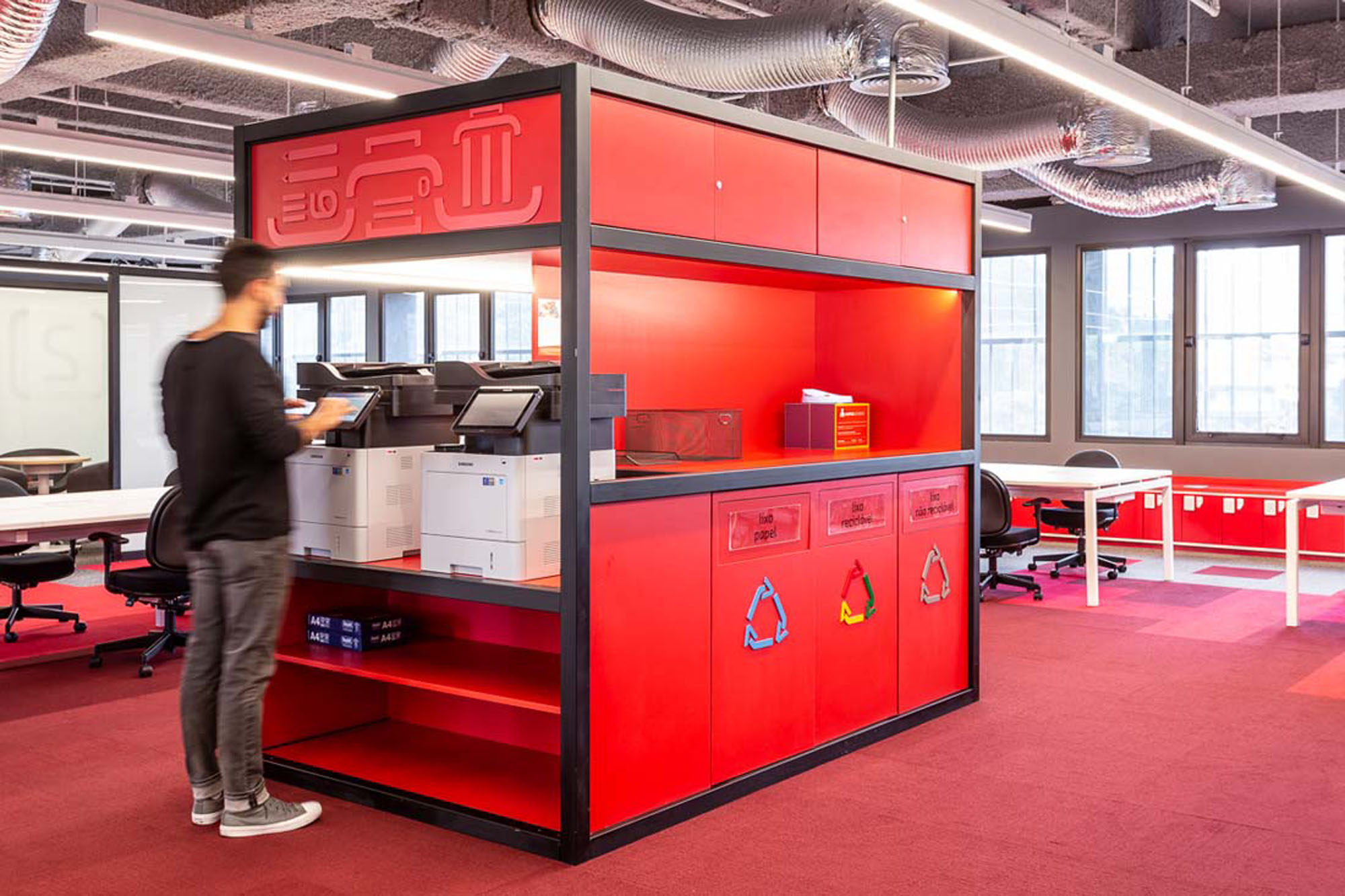
Metallic structures called Modules are spread throughout the layout, forming versatile workspaces and meetings. The closings make the structure appropriable, allowing full interaction and intervention between the user and the architecture.
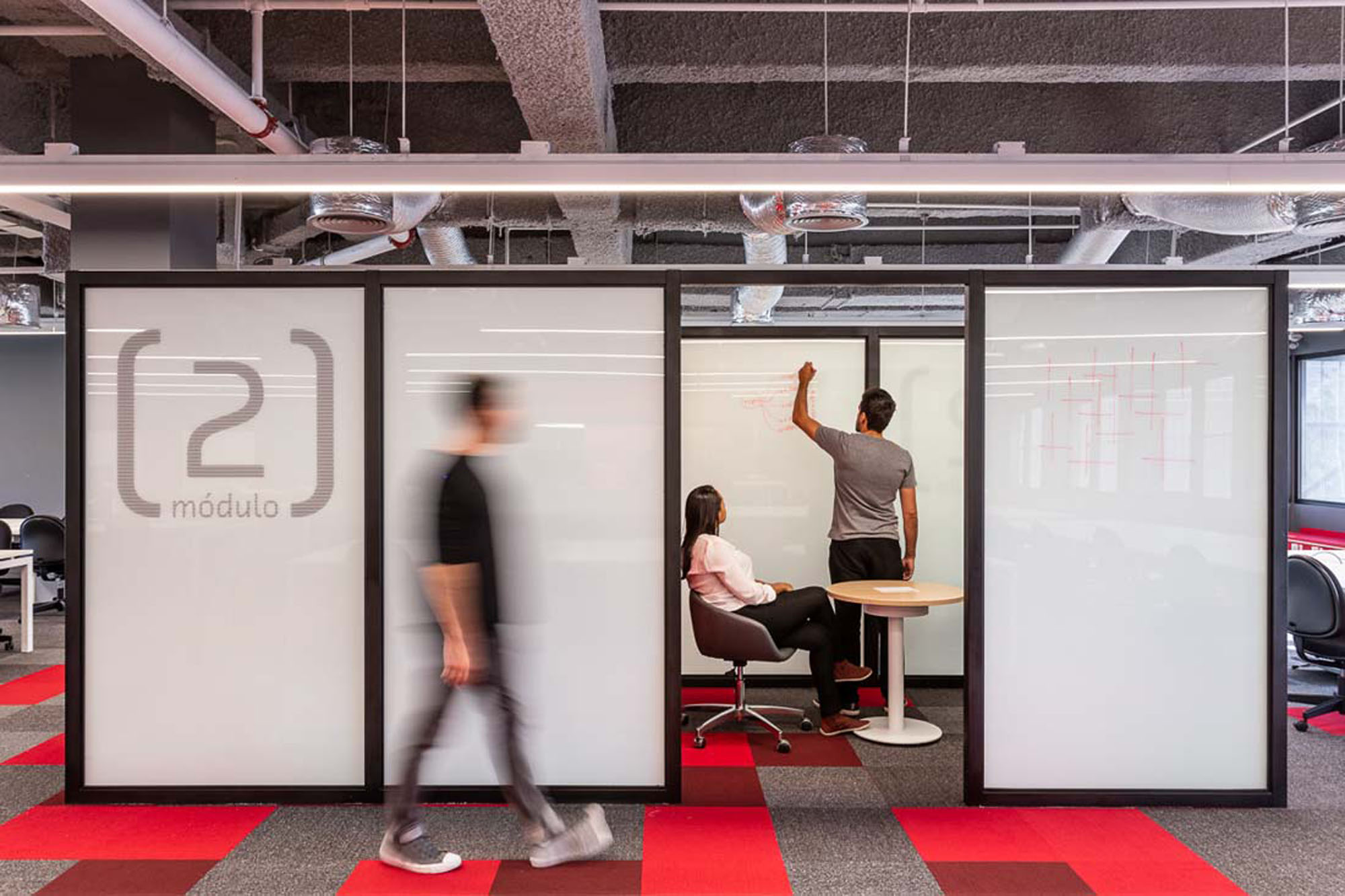
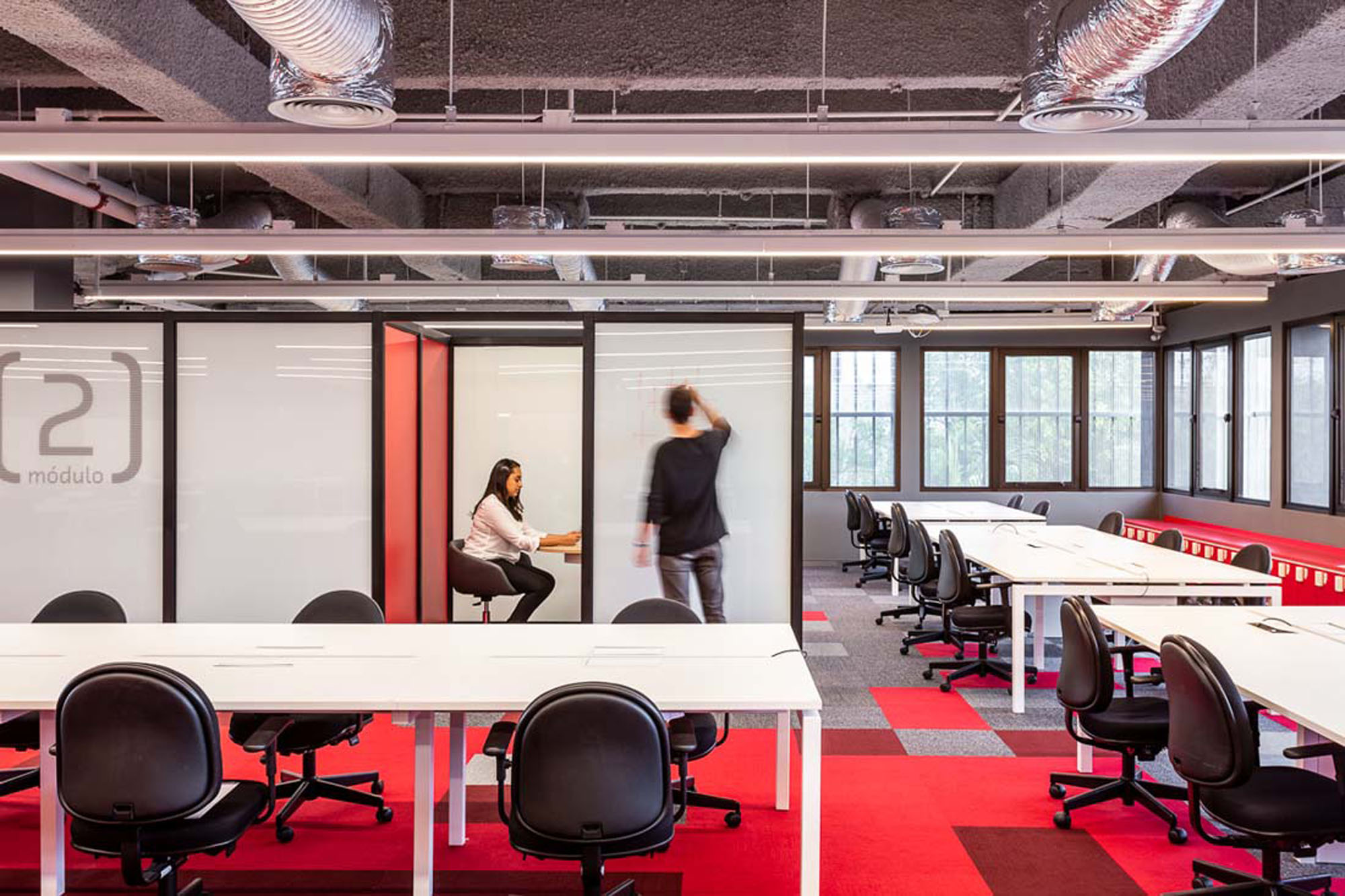
FLOOR PLANS
