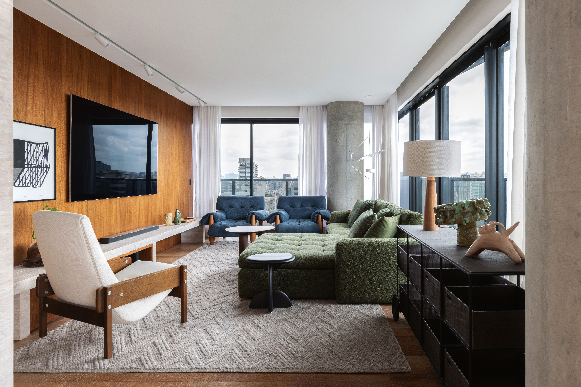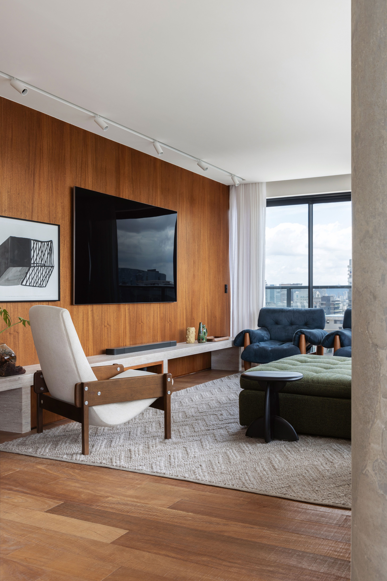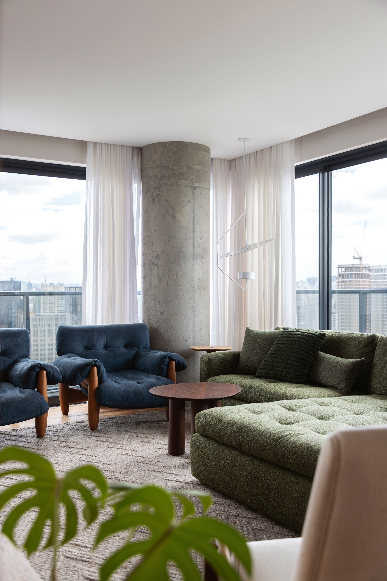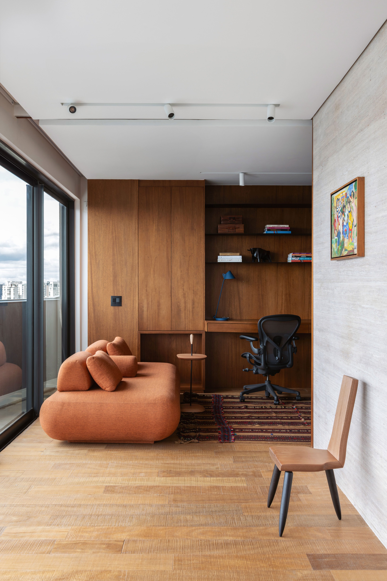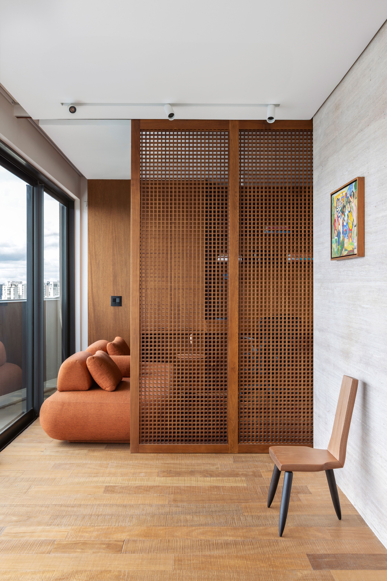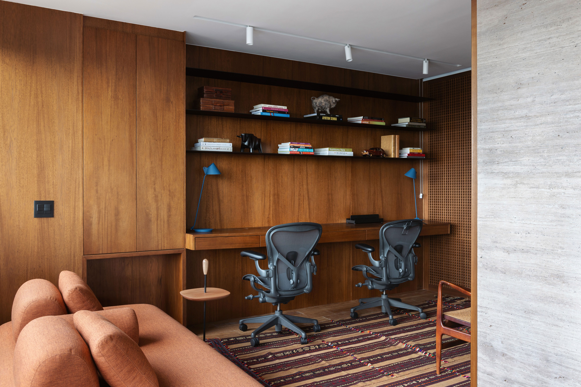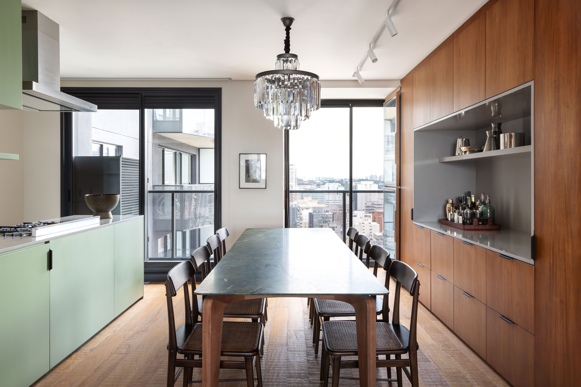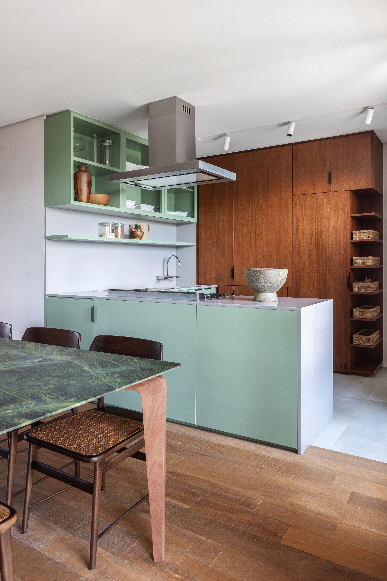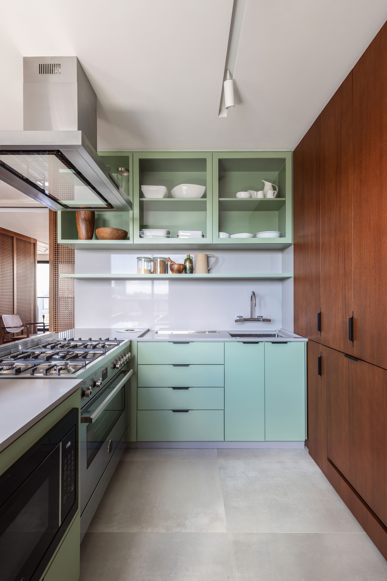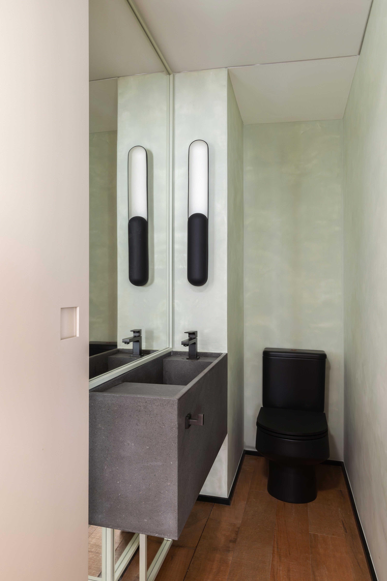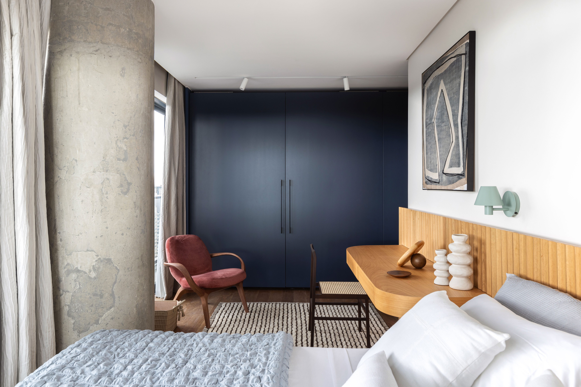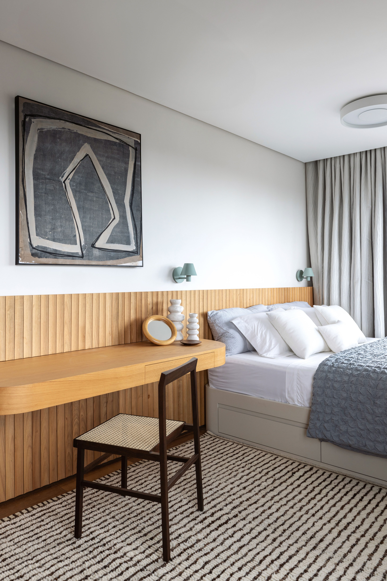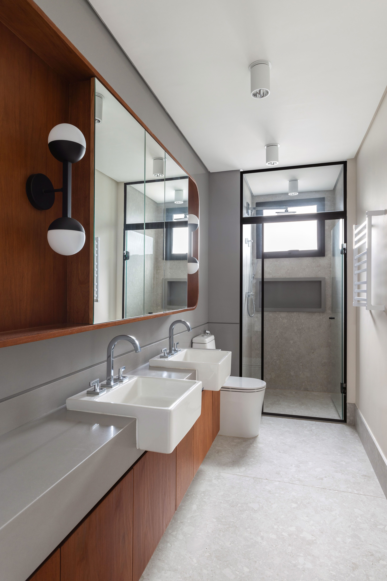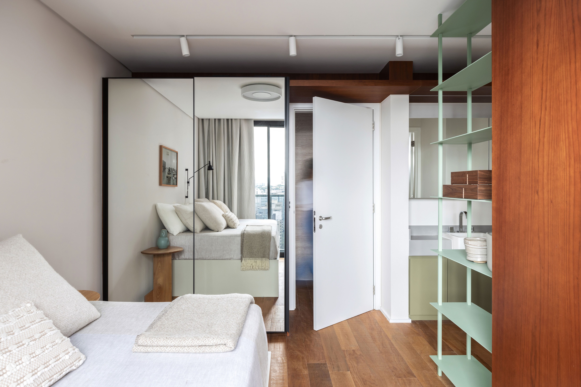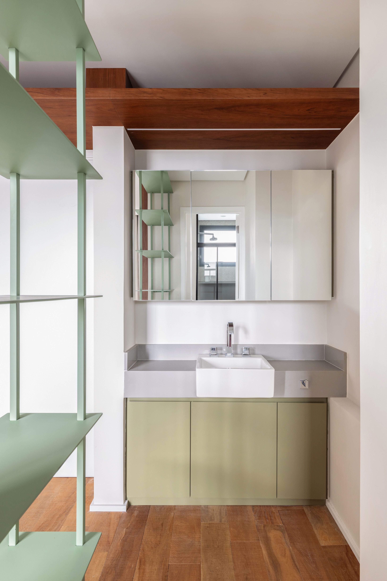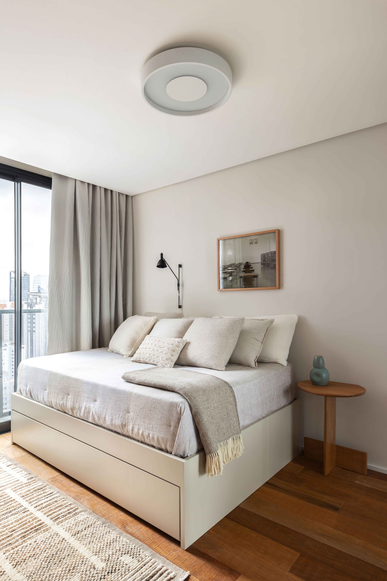FARIA LIMA APARTMENT
The Faria Lima apartment brings together a robust collection of memories and important pieces of national and international design. Moreover, as a backdrop, it features a sober palette and classic coverings that reinforce the Brazilian identity of the interiors.
In its area of 150 m², the apartment comprises living room, dining room, kitchen, home-office, master bedroom and guest rooms. Each of these rooms was designed to take advantage of the classic furniture that was already part of the client’s collection and mix them with contemporary pieces, in order to have timeless interiors.
In the living room, the original concrete pillars of the project contrast nicely with the sucupira wood panel, where the TV hangs. Touches of color appear in the furniture: the green sofa and the blue armchairs Mole, by Sérgio Rodrigues.
A very precious feature of TODOS' projects is the appreciation of national design. The strategic curation of furniture and coverings is part of the company's identity


