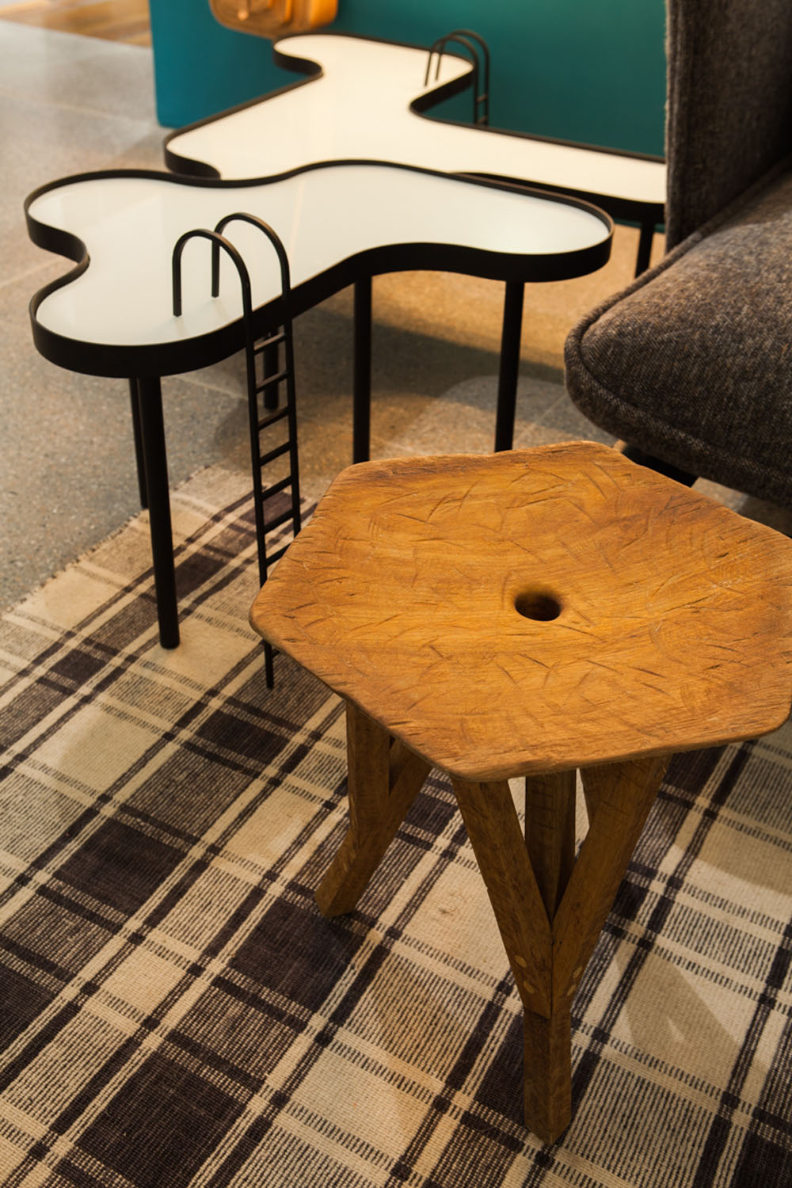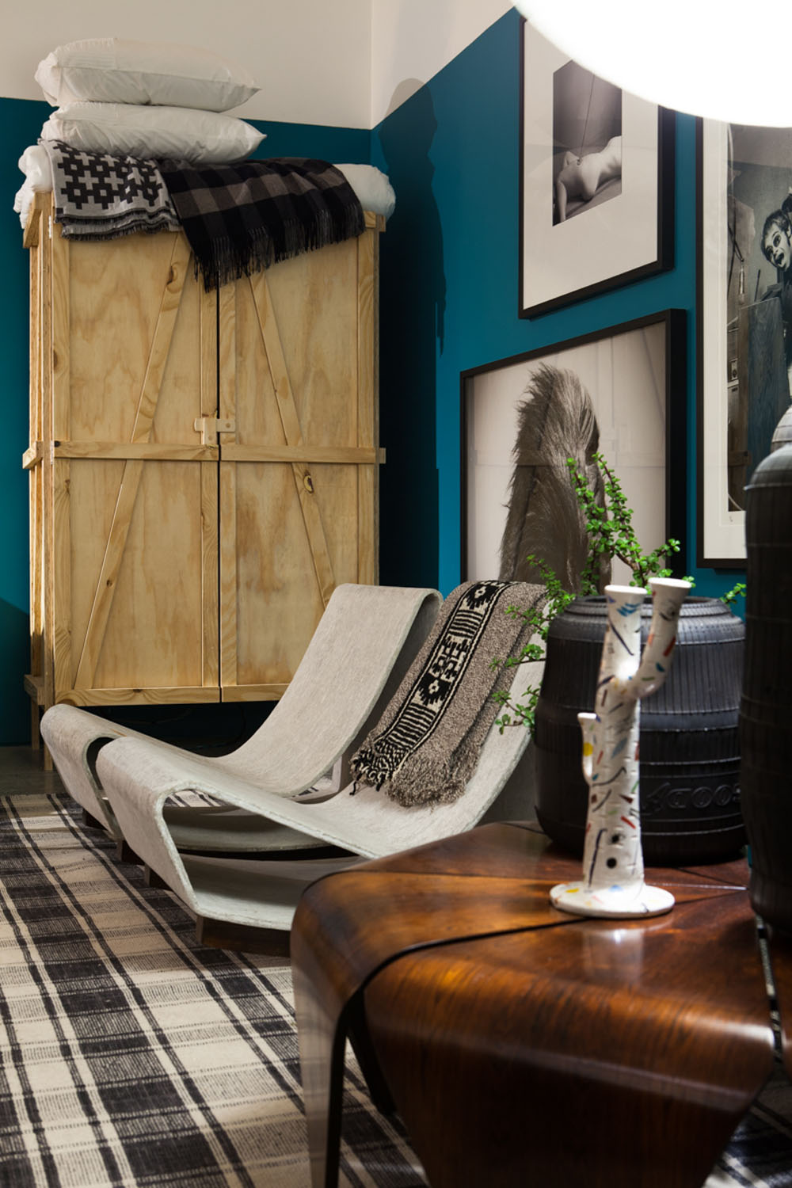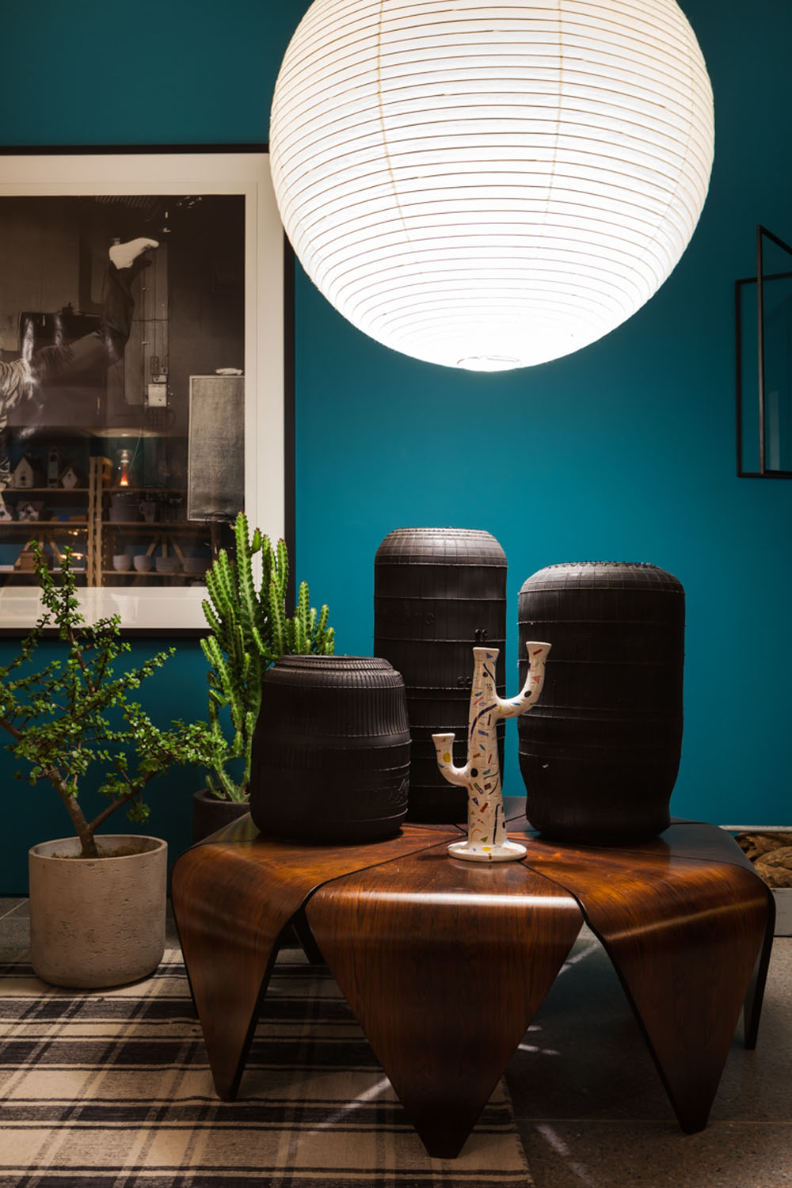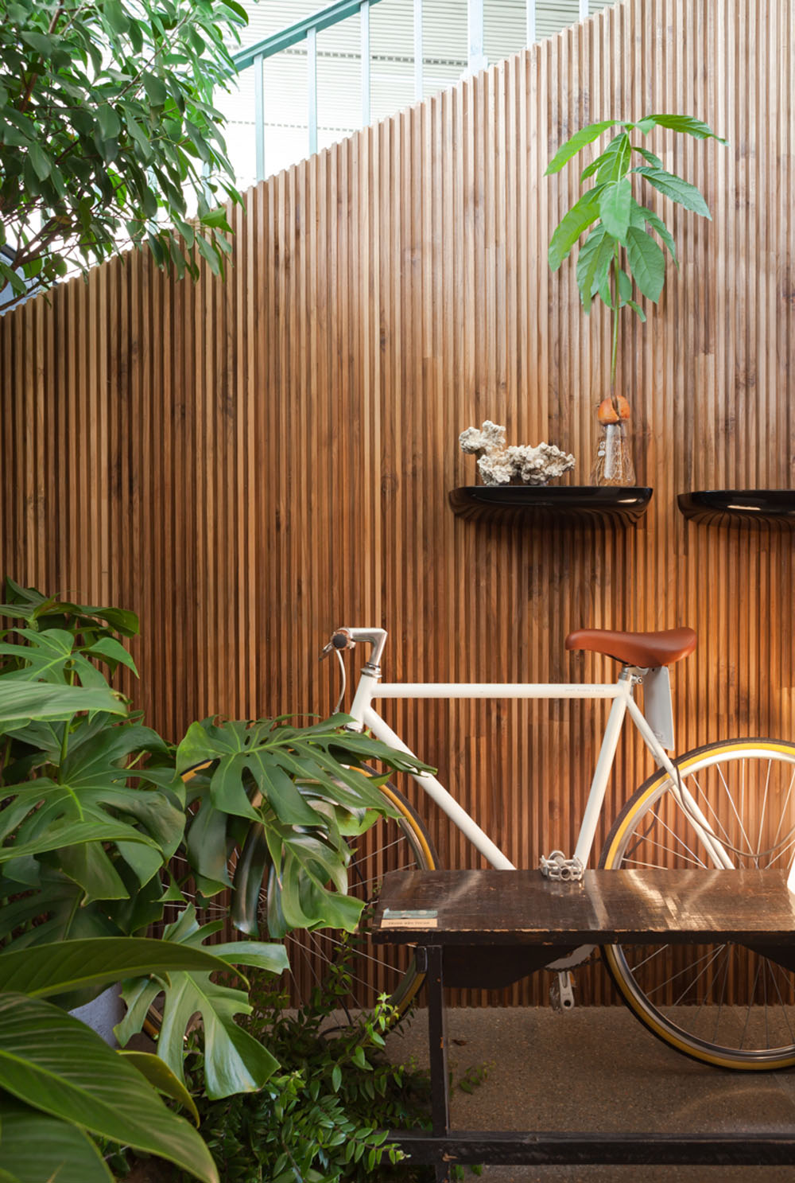CASA COR
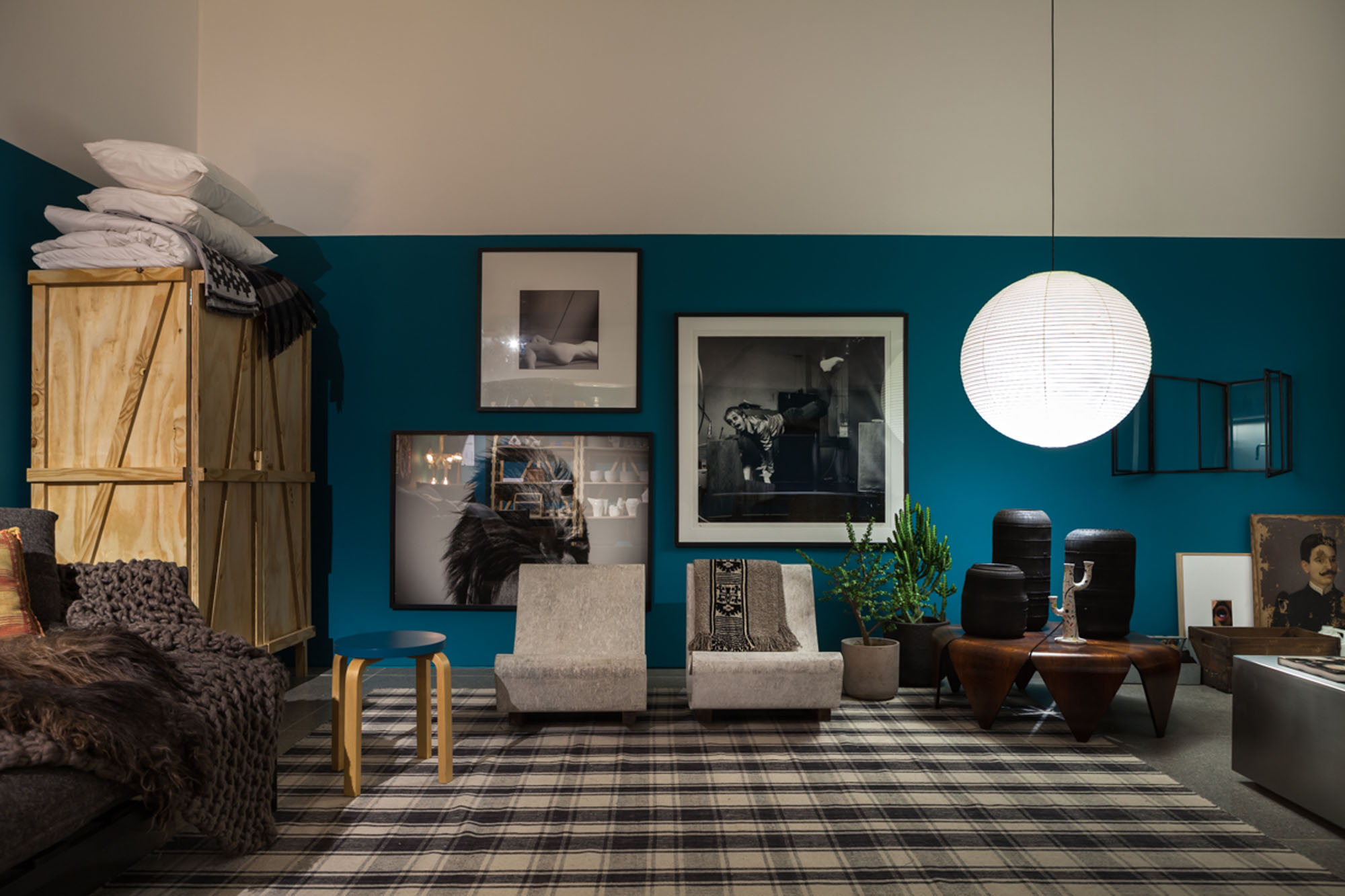
Created for the 31st edition of Casa Cor São Paulo, the Nomad’s Studio reflects an on the road style, meaning freedom and the search of reconnection with himself and the planet.
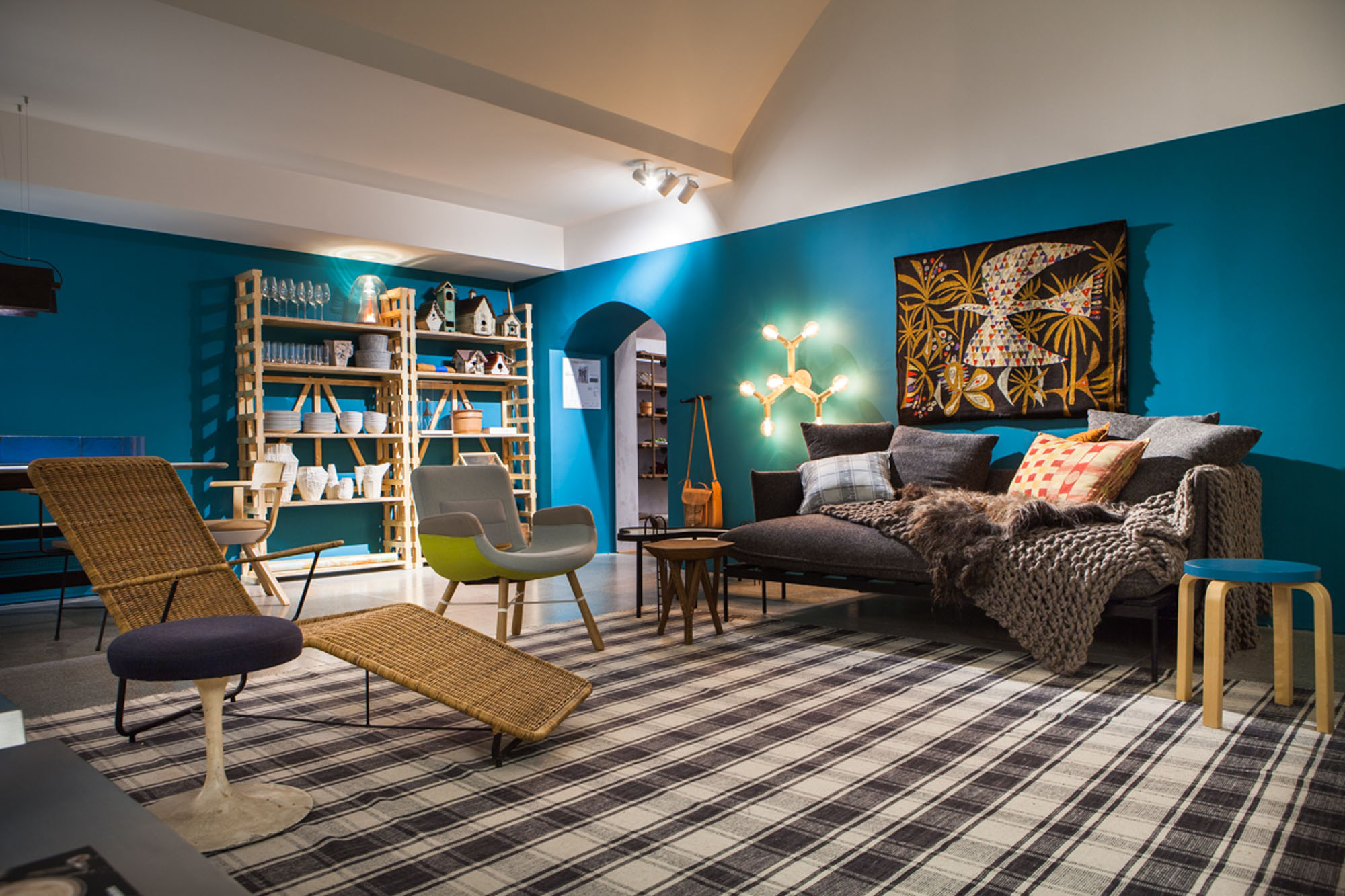
This pursuit of bonds results on the project of a habitation unit that is a hideaway, a modern nest. The site is not divided in rooms. At opposite, the whole site shares routine activities such as cooking, inviting, sleeping and storing.
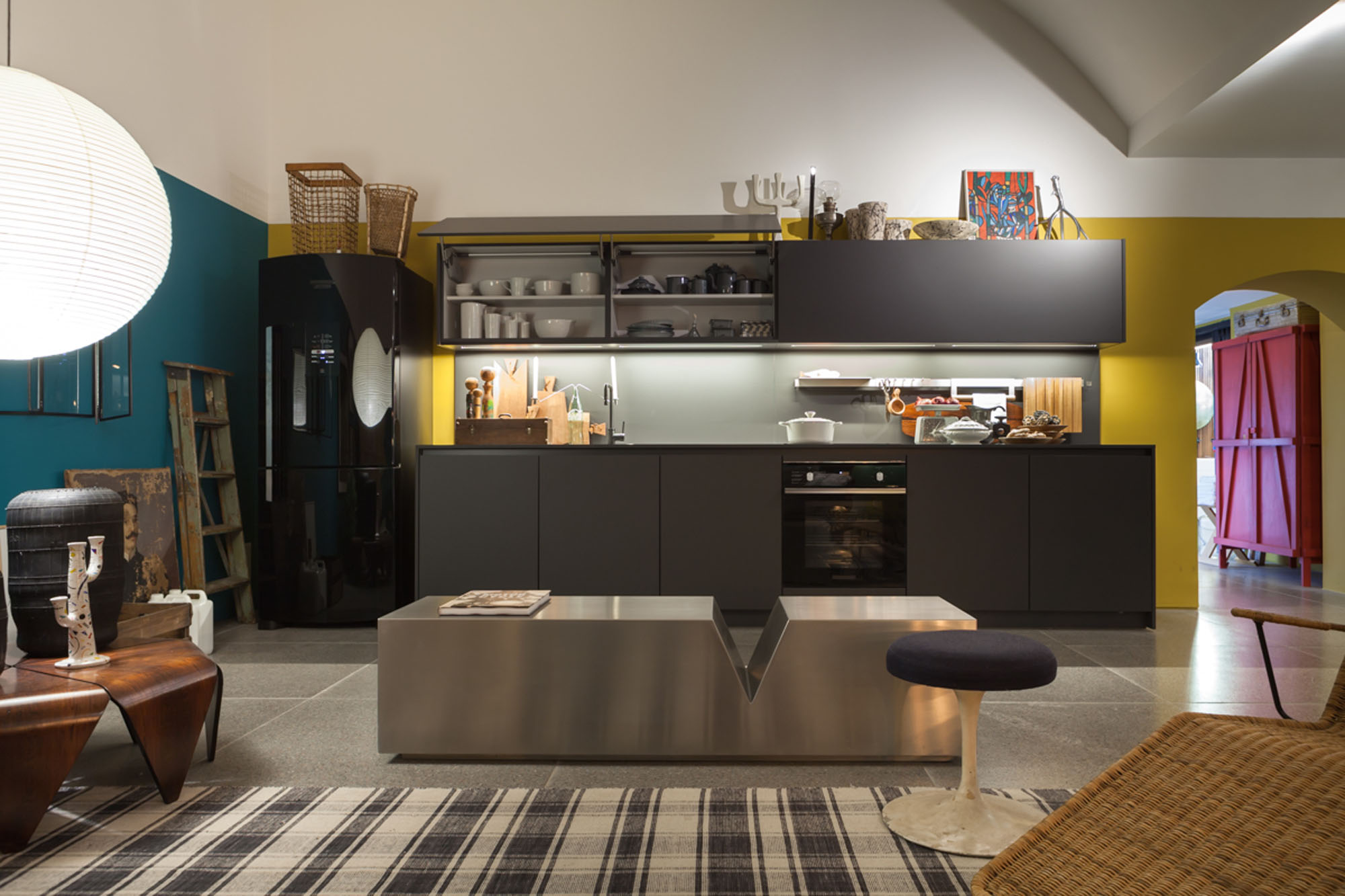
The furniture reflects the idea of flexibility; it can easily be rearranged elsewhere on this residence. The open kitchen brings a technologic aesthetic with its monolithic dark lead colored coating.
– FABIO MOTA,
ASSOCIATE AND EXECUTIVE DIRECTOR
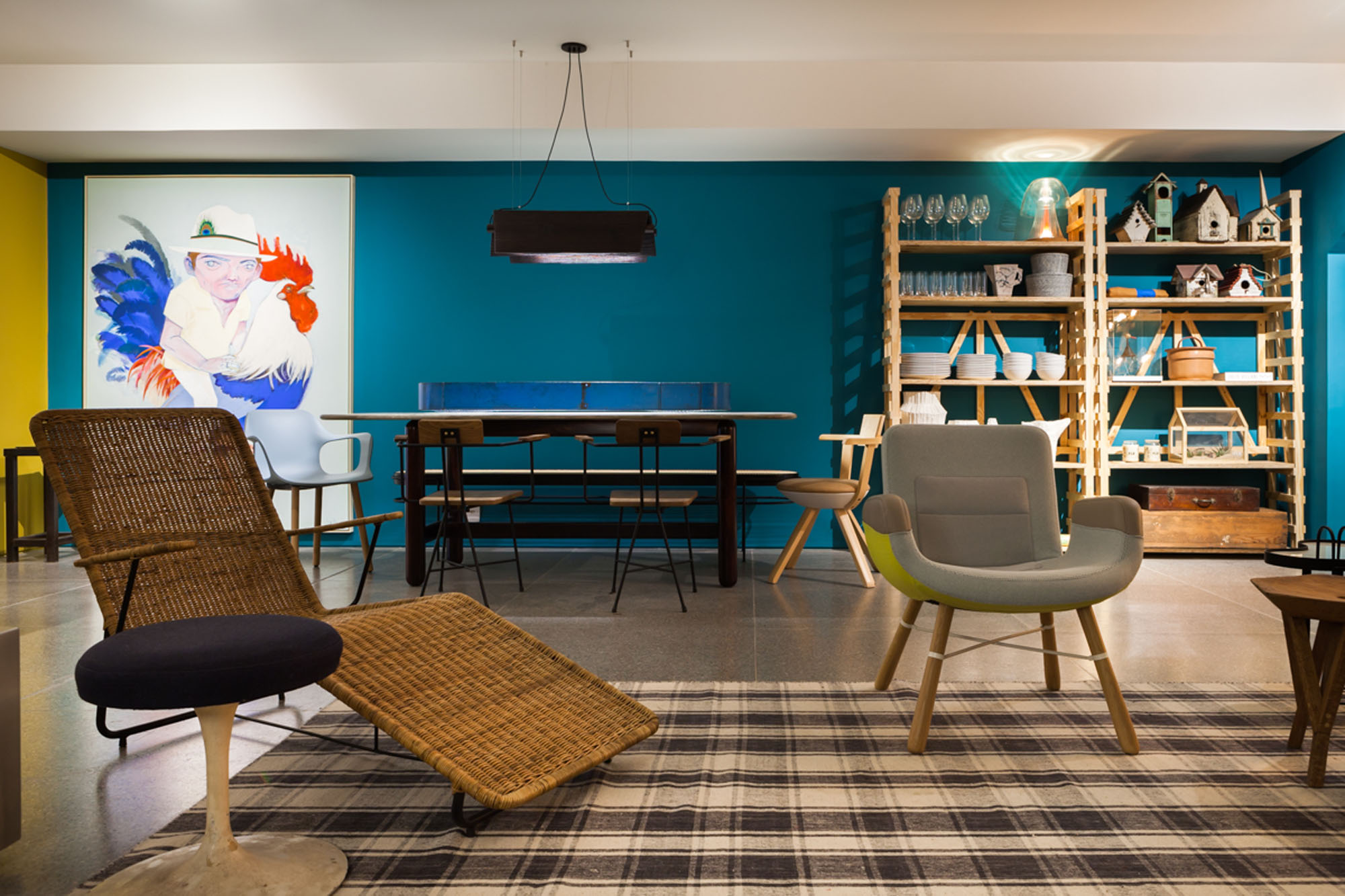
The entrance shelves and the red dyed wood wardrobe used as storage were designed in 1974 by the Italian architect Enzo Mari, featured on Autoprogettazione, book of projects that propose the self-production trough simple techniques, materials and equipments.
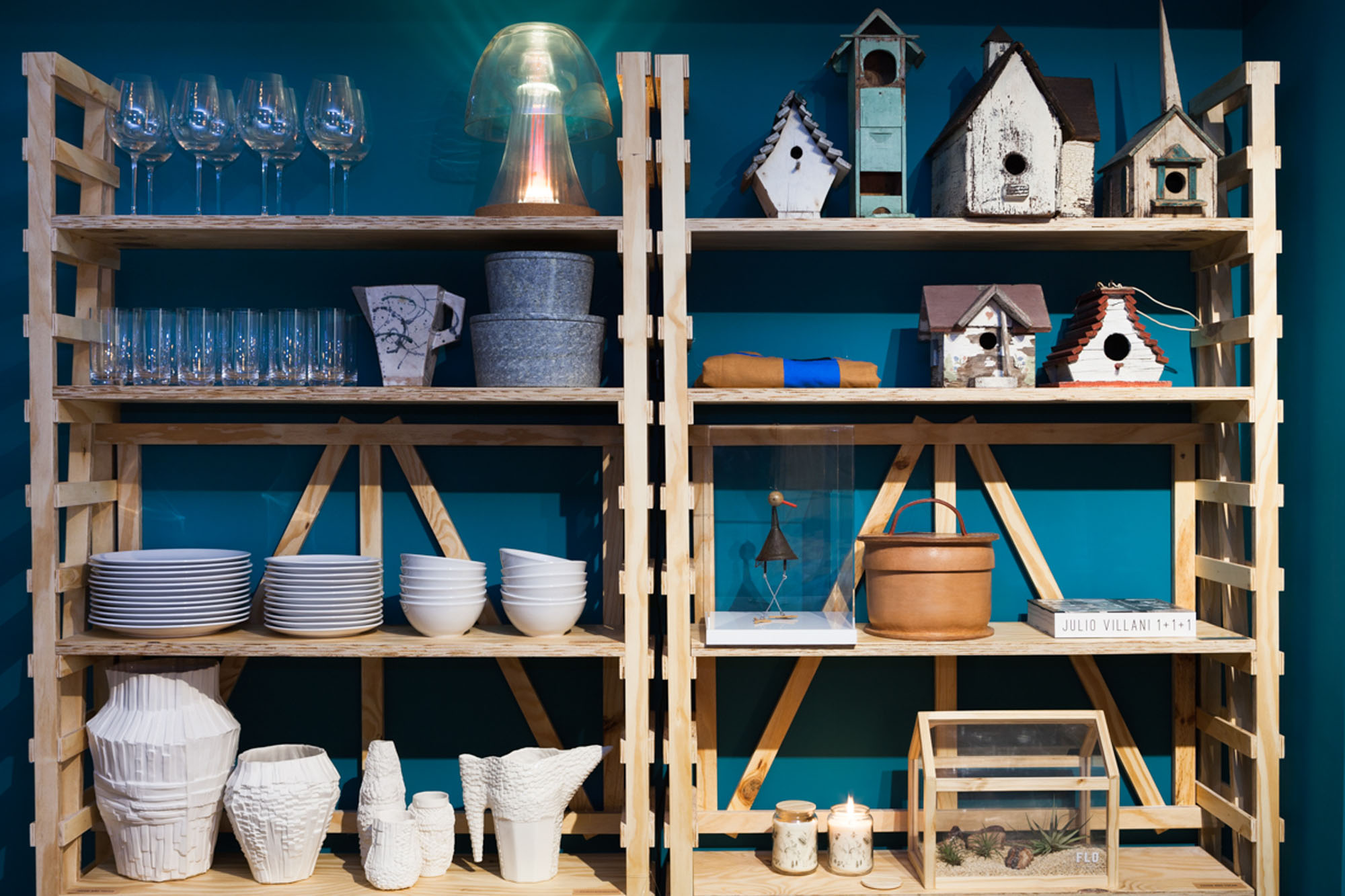
Located under the bleachers of the Jóquei Club, the project site has an unusual structure. The curved ceiling is the original stucco of the building and it was restored during the remodeling, notice that nothing was mounted on it in order to keep it’s condition.
To highlight the space height, the walls were painted only up to the level of 2.3m, to create the nest atmosphere on the living level, and the higher walls and ceiling were painted white to enhance the aerial space.
On the large hallway is located the garden area and an open-air washroom.
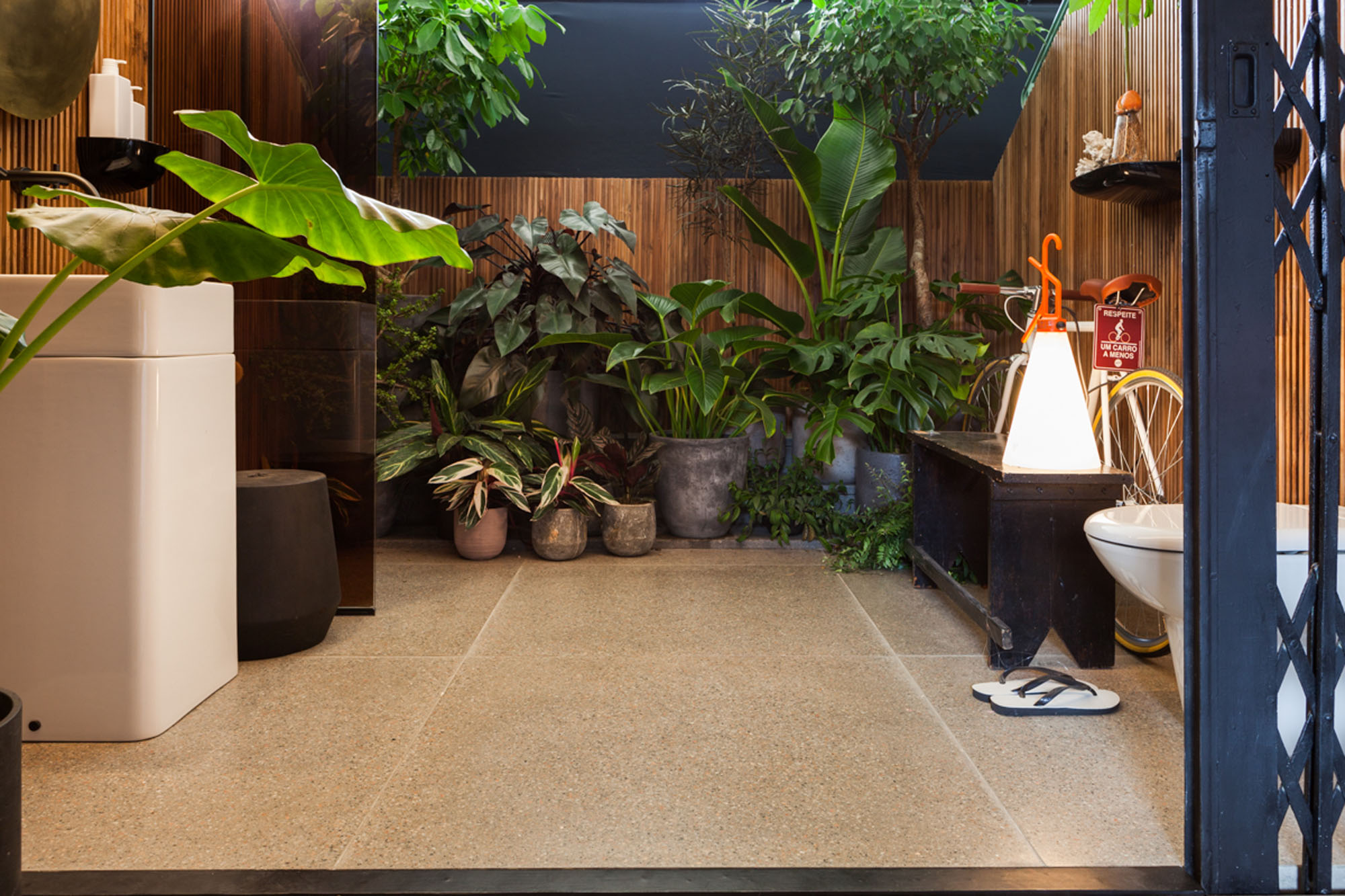
Our inhabitant is concerned about environmental impacts and cultural sustainability, represented on the project trough the recycled concrete floor, the sustainable fabric on the sofa and the vintage furniture, besides Brazilian art and design objects.
At the outside area, the link between city and nature is more visible. On this space was created the resident´s garden-wash room, where the protagonist is the nature and natural light.
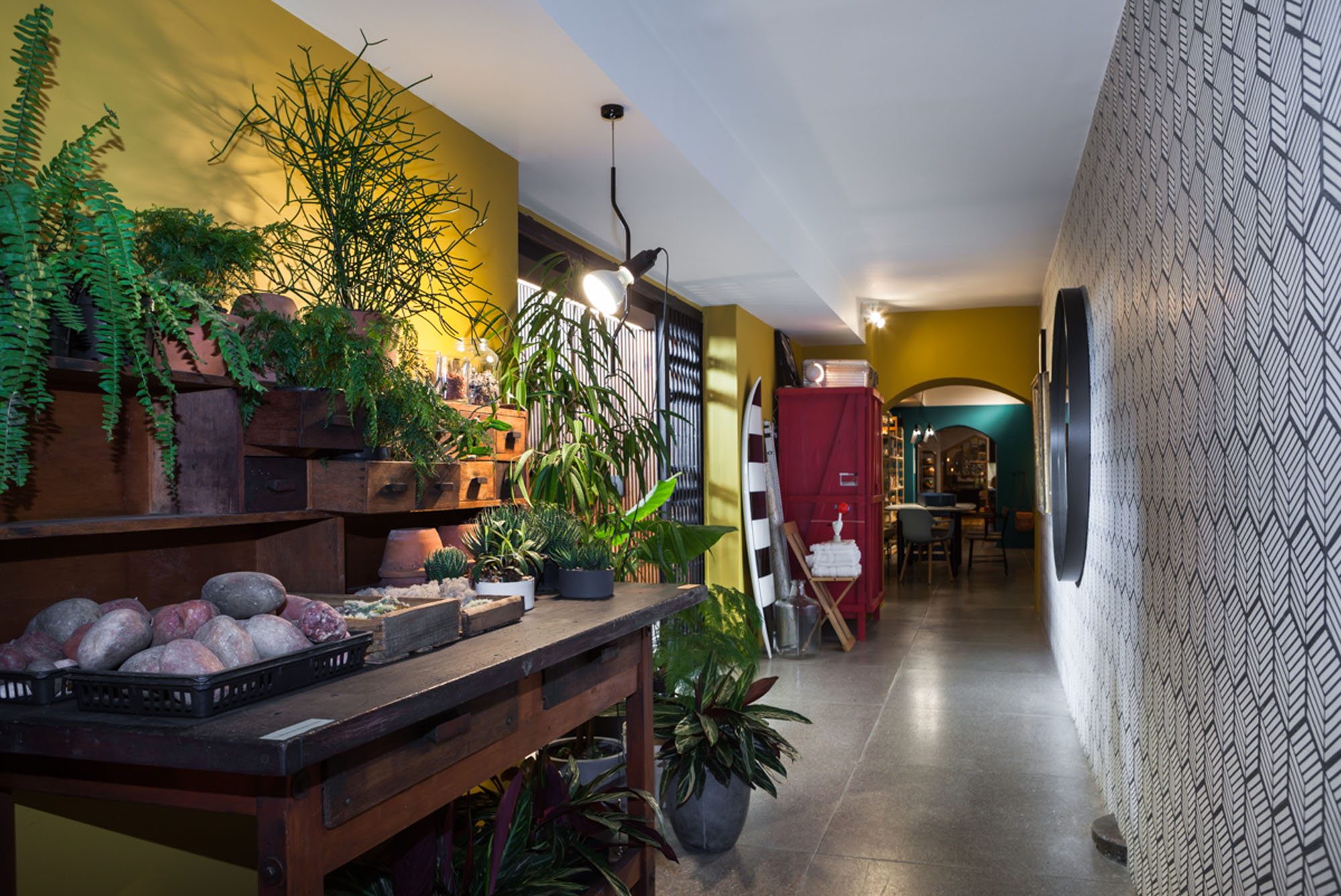
The mix of styles, cultures and traveling memories are presented all over the studio, reflecting a free lifestyle that values more than fashion and trends to find mindful contact with the planet and the self.
FLOOR PLAN


