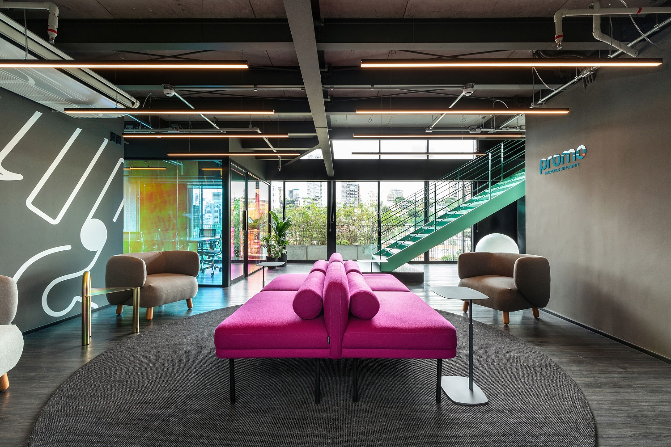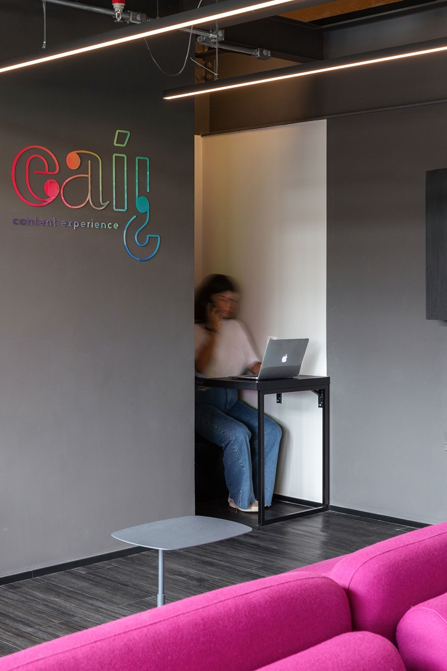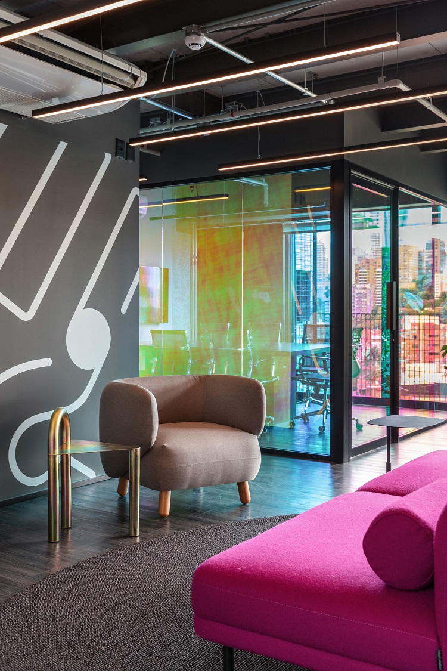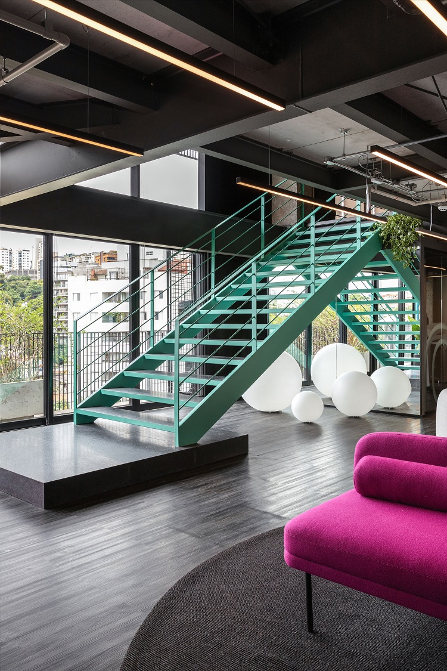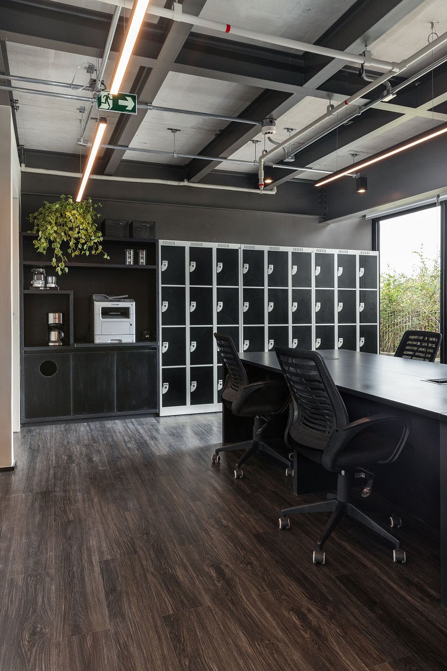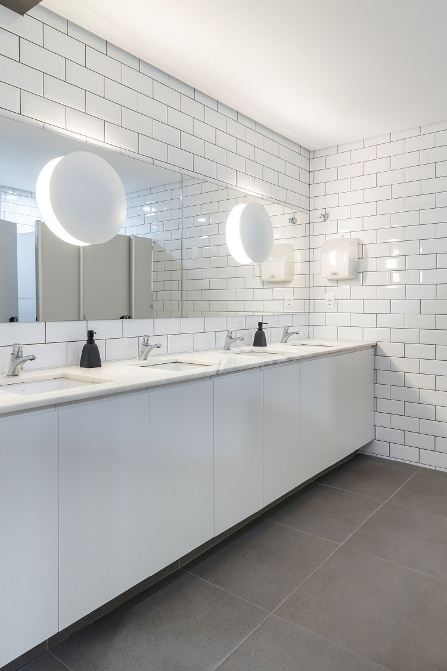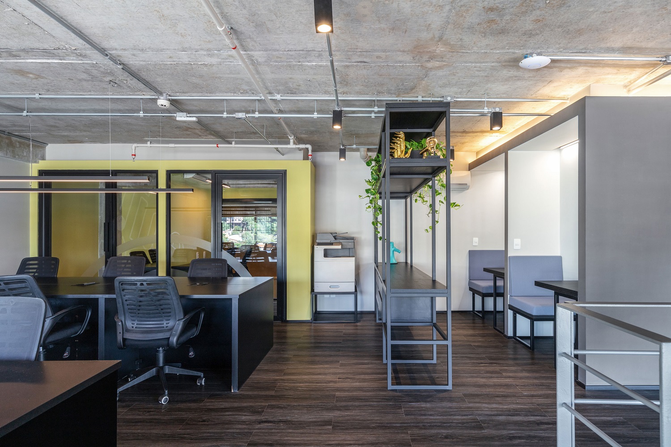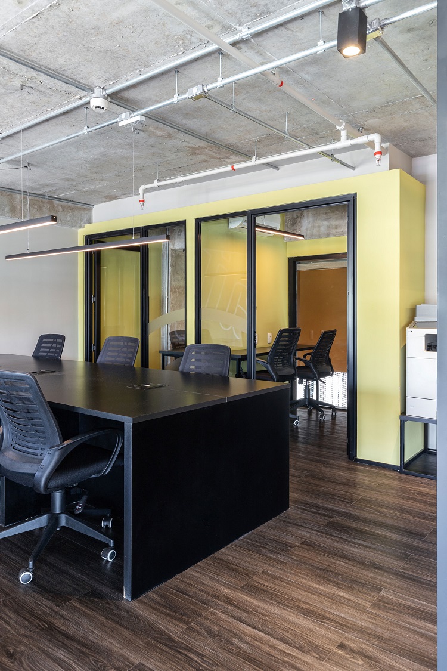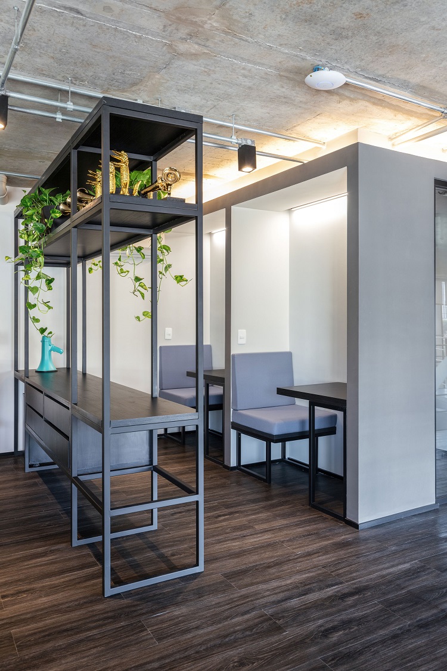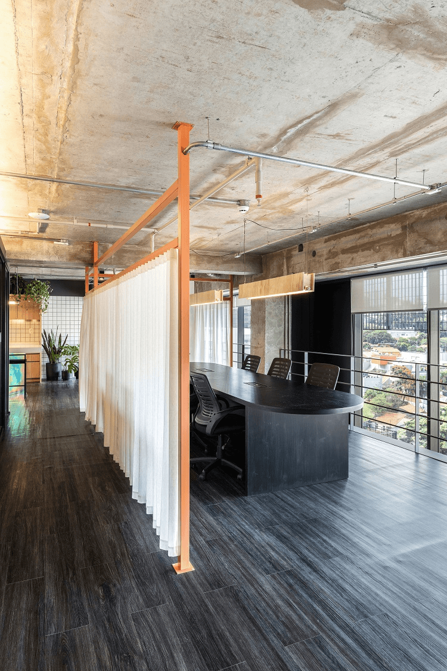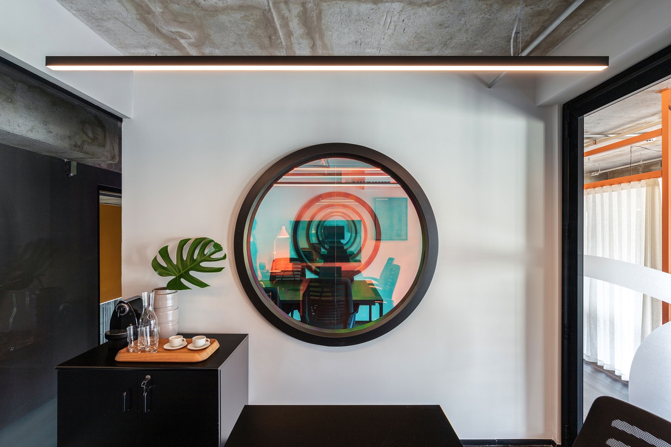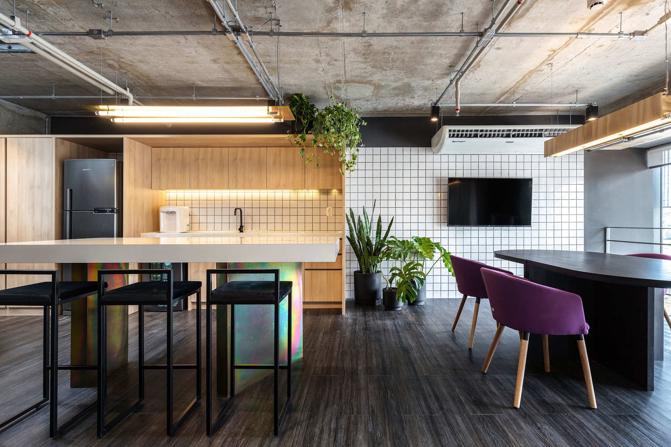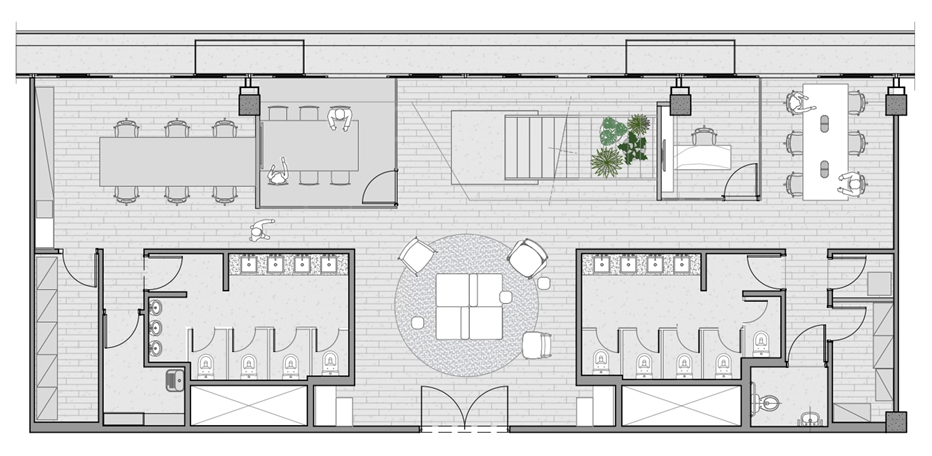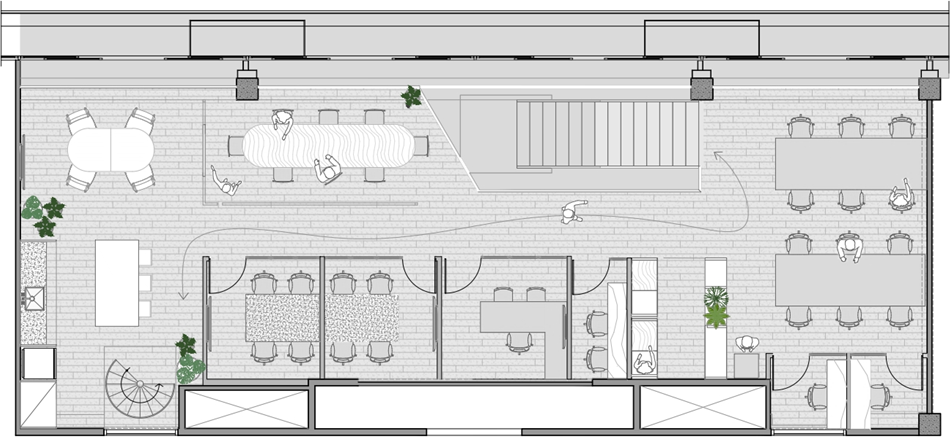In this corporate interior design that we developed in São Paulo, we created an experience for those who create experiences. This content market agency started ready to embrace different work models: a good test for its new headquarters in Vila Madalena neighborhood. The area of 552 m² is spread over two floors and an open terrace. Anyone walking along the space is able to notice the different types of workstations, all ready to welcome employees and customers.
The entrance to the office impact those who arrive with the combination of the pink island sofa and the mint green staircase (color Folclore, by Tintas Coral) that gives access to the mezzanine and the meeting room enveloped by the iridescent film. The color palette, by the way, was defined in accordance with the company logo, which also plays with the iridescent effect. Sofa by Studio Massa, low armchairs by Ricardo Barddal for Boobam and side tables by Fernando Jaeger.
The colorful logo provided scope for the design project to dare in colors. It inspired the boldness to choose the self-adhesive iridescent film as a striking element of the project. The film envelops the main meeting room and covers the rounded hatch windows of the mezzanine rooms. The colorful effect also appears in the side table from Cultivado em Casa.
The metallic staircase with a granite base (an original element of the space) connects the entrance floor to the mezzanine floor. The staircase color, however, is new: the tone is Folklore, by Tintas Coral. The mirrored wall multiplies the image of the structure and of the rounded lamps (Lustres Yamamura) that take up the open space under the steps.
One of several workstation models of the office, the wide table accommodates staff who needs to be close to the print hub – and to the coffee maker, too. Here the vinyl floor stands out, as it is capable of withstand the routine of the rolling chairs without visible scratches or damages. The chosen pattern is Jabuticaba, from the Ambienta Series, by Tarkett. The large locker makes the routine in the company more practical and functional.
In the bathrooms, white stands out, appearing in the subway ceramic tiles on the wall, in the white marble countertop, in the handleless doors of the cabinets (each door presents a J pull) and in the sconces above the mirror.
The way we work has changed in recent years. It is possible to reconcile the remote work from home with super-connected spaces which are also welcoming
– MAURICIO ARRUDA,
ASSOCIATE AT TODOS ARQUITETURA
We have more examples of different workspaces, each suited to a specific need. In the foreground, collective tables with seats on both sides; in the colorful booths (color Shakespeare, by Tintas Coral), there are workstations that welcome two people at a time with the possibility of isolating themselves by closing the door – a good solution for short meetings or one-off presentations. To the right of the shelf, which is also a divider, there are two other workstations, individual and open.
To make it possible to have this ideation room – we call it like that because it accommodates the modular table, a good solution for meetings with many members of the staff – we built a kind of roof slab where there used to be a free span with double ceiling height. The change included structural calculation, addition of a beam, closing with a wall panel and vinyl flooring. The office gained about 30 m² with this expansion.
The rooms on the second floor are connected by a round hatch window, which is covered by the iridescent film that guides the architectural identity of the project.
Nowadays, having a comfortable kitchen and a dining space in the office makes the work routine easier. Here, we designed the island that features a glossy white Formica top and a base made of anodized iron, which is another way to repeat the iridescent effect. The material appears again in the kitchen’s hanging lamp, designed by our team. The dining table has rounded edges to match the lines of the adjoining room. Over the table, hanging lamps from Zeromaquina, sold by Boobam. The purple armchairs are from Innovare Work.

