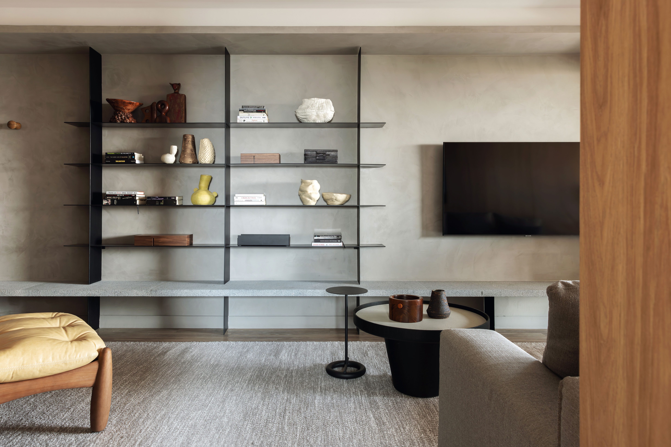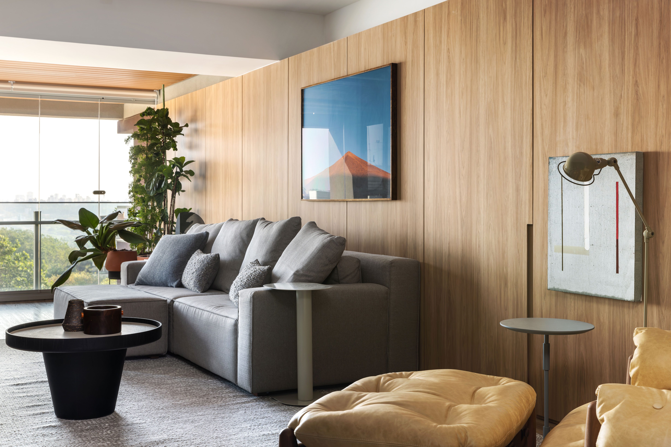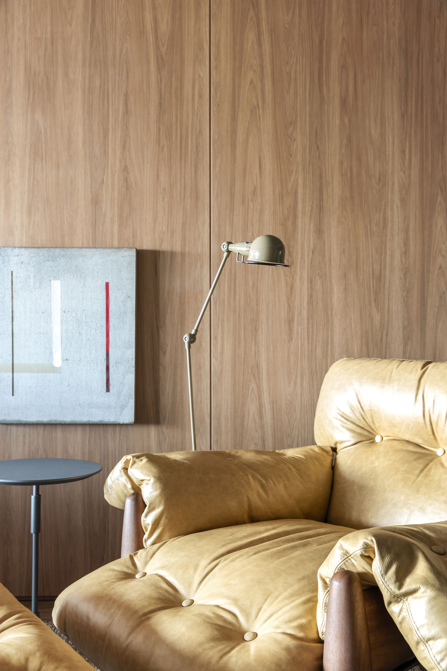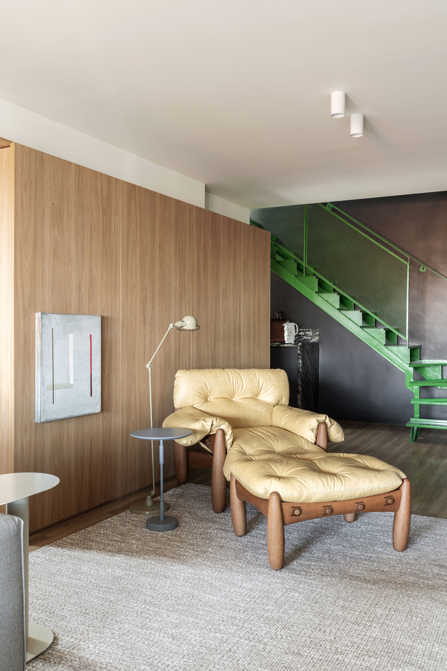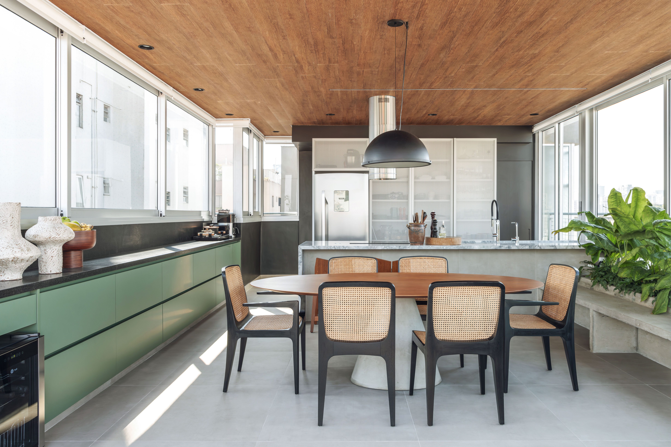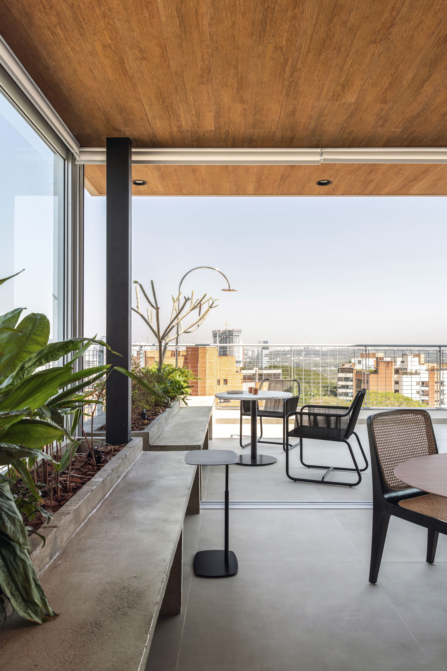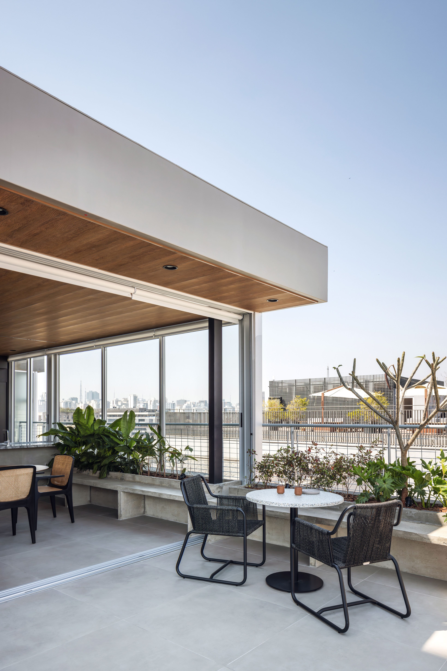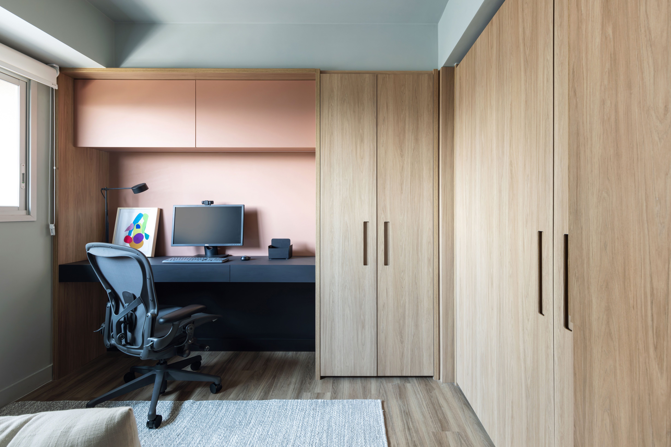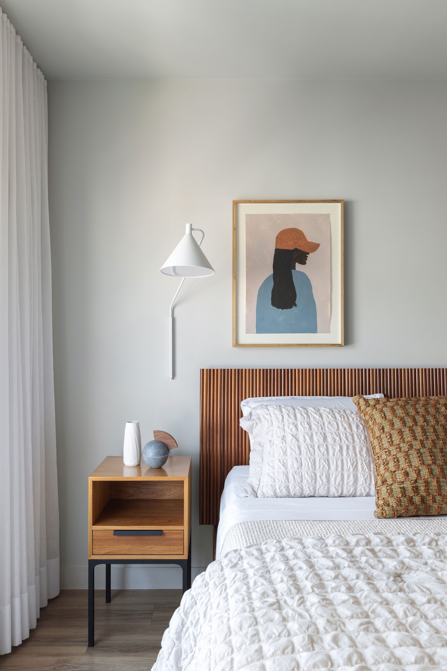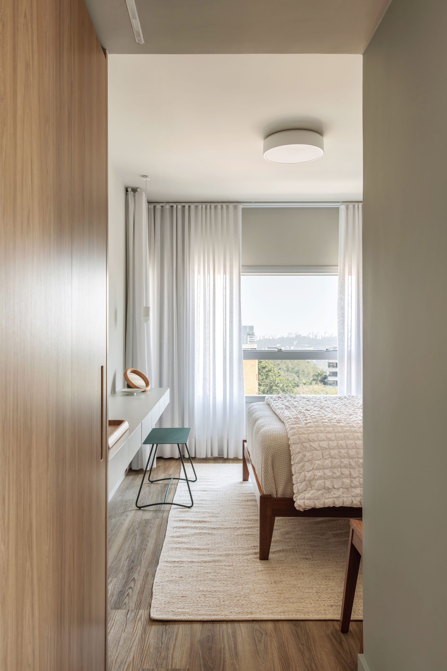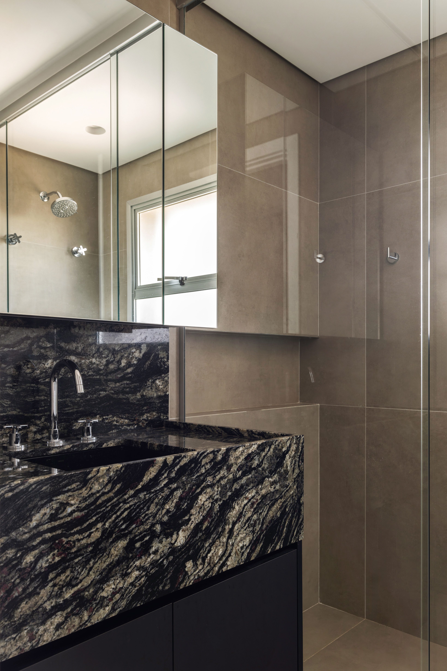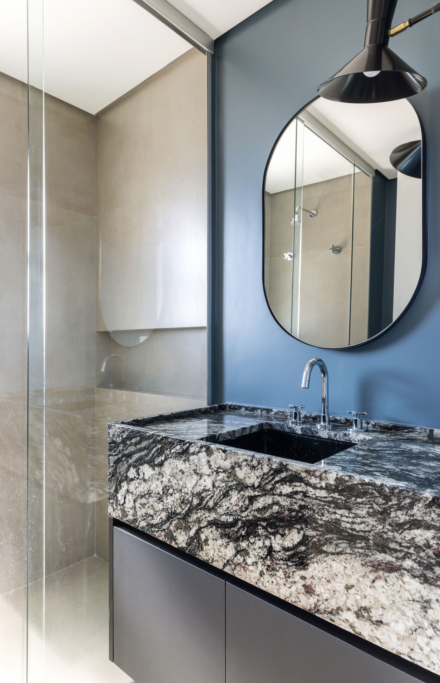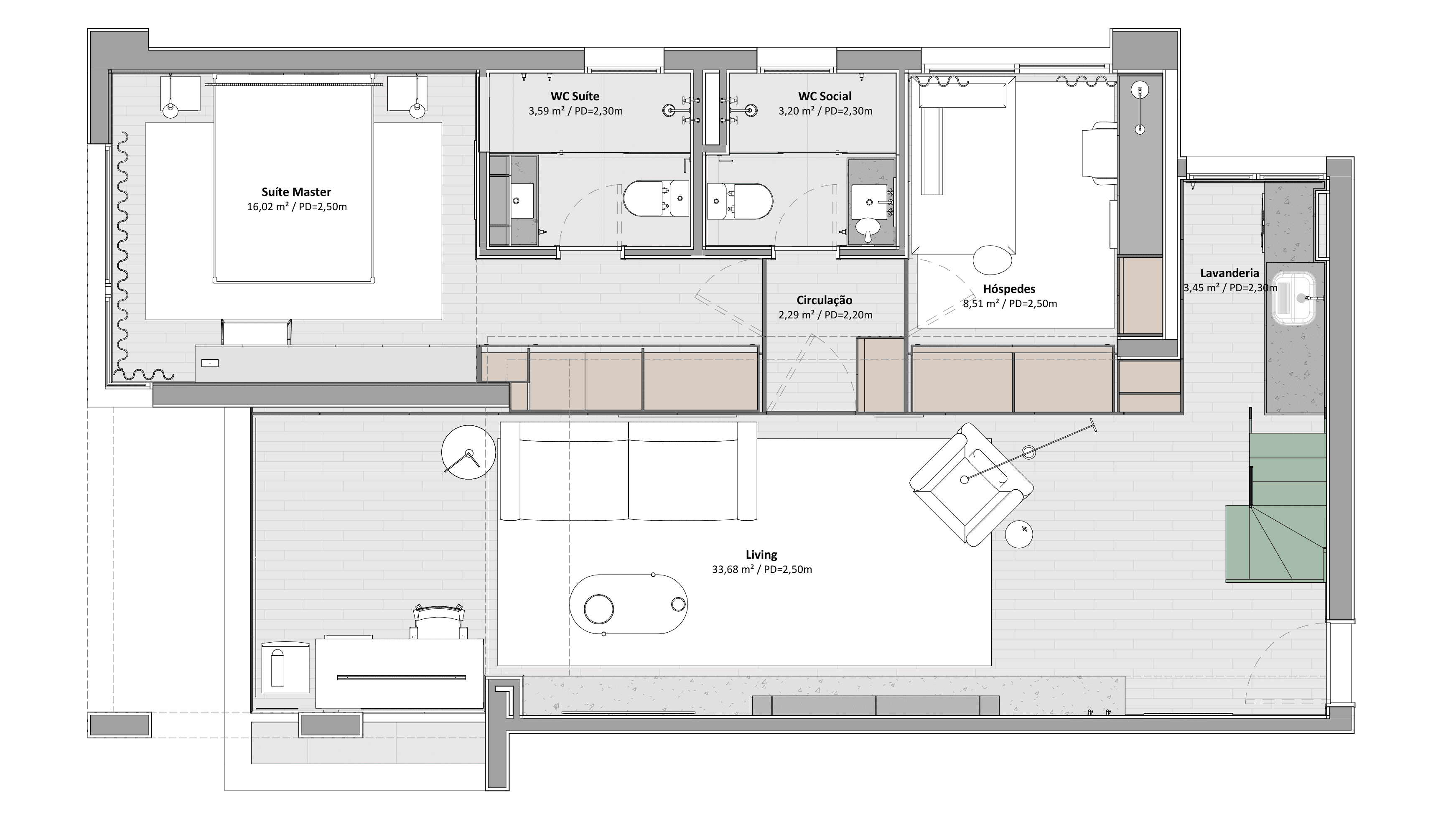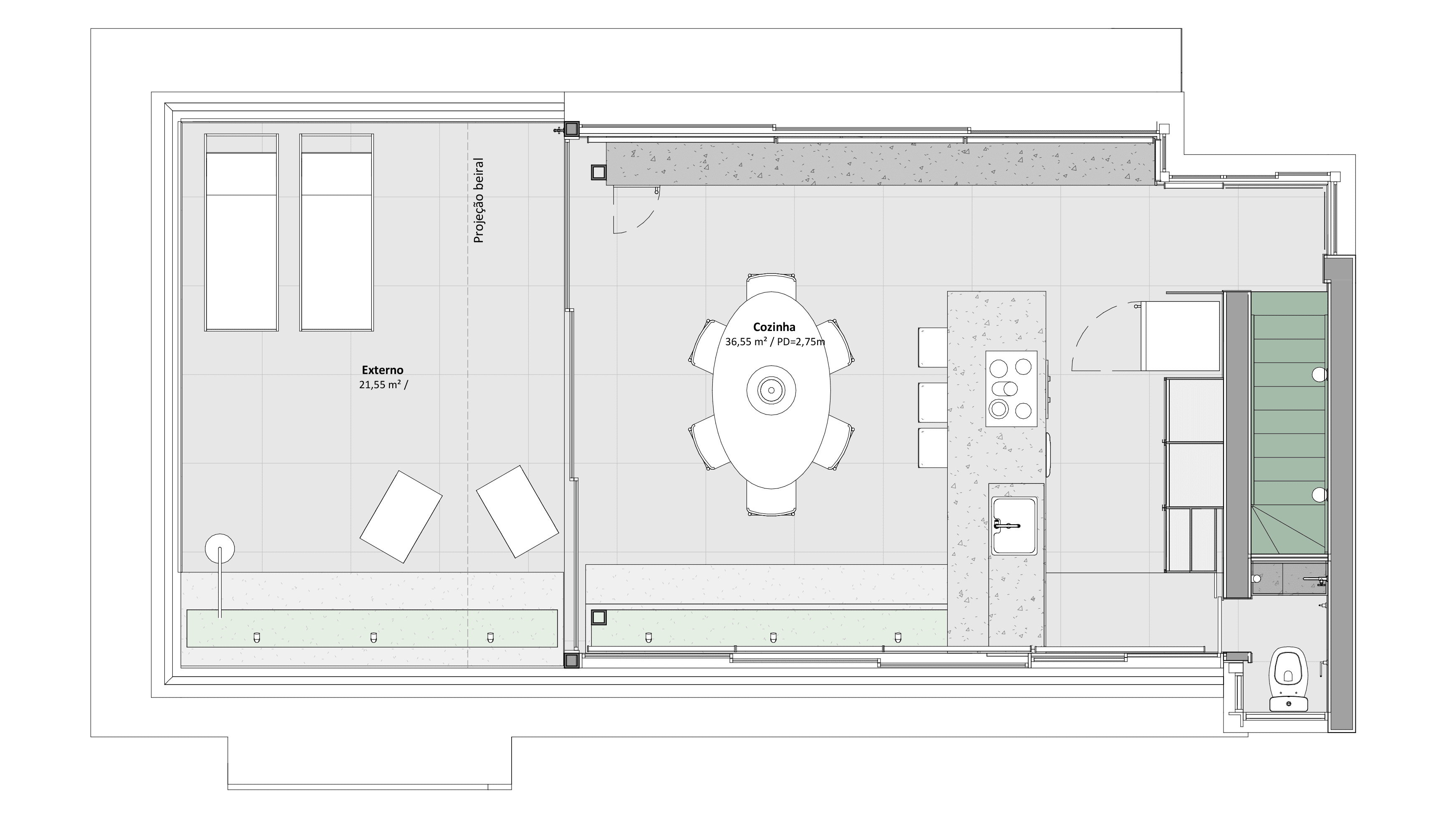DUPLEX PENTHOUSE MOURATO COELHO
A young couple with a passion for cooking envisioned a welcoming home in neutral tones, with subtle touches of color, ample storage spaces, and a more generous social area in their 149 m² duplex penthouse in Perdizes, São Paulo.
The lower floor, spanning 70 m², includes the living room, a compact home office, two bedrooms (one being a suite), a powder room, and the laundry area. However, the star of the home is the kitchen, relocated to the 60 m² rooftop floor, along with a 19 m² balcony. This design allows the couple to enjoy a panoramic view of the city, have more space for entertaining friends and family, and increase storage on the main floor.
The apartment’s original layout was compartmentalized, with a balcony and a kitchen integrated with the living area at the entrance. The project, designed by TODOS, expanded the living room by leveling the floor between the areas, allowing space for a small home office. On the opposite wall, a wooden panel that disguises the door to the private quarters inspired the choice of the Barbados vinyl flooring from Durafloor, bringing cohesion to the space.
The decision to move the kitchen upstairs resulted in a doubly advantageous solution: a larger living room and a dream kitchen with a panoramic view. Climbing the stairs could have been a hassle but turned into a pleasure.
FÁBIO MOTA,
PARTNET AT TODOS ARQUITETURA
Back on the main floor, the home office near the entrance to the private area also serves as a guest room. Here, a touch of color appears above the workspace with the salmon tone “Peça de Teatro” from Coral on the wall, and the Terracotta Top Matte pattern by Formica on the cabinet.
The master bedroom is flooded with natural light through large windows. The Hifi headboard and Loft bed, both by Fernando Jaeger, add a classic touch to the space. Reka’s RK 03181G sconces and Fernanda Santos’s painting “Moça Preta de Boné” complete the decor. Ahead, a multifunctional counter serves as both a vanity and home office. The Linha Bench by Marcelo Caruso was chosen for its slim structure, ensuring comfortable circulation.
The bathrooms were clad in Munari Cement porcelain tiles by Eliane Revestimentos, with polished Indian black granite countertops. Both bathrooms had their shower areas expanded, providing a more comfortable experience.


