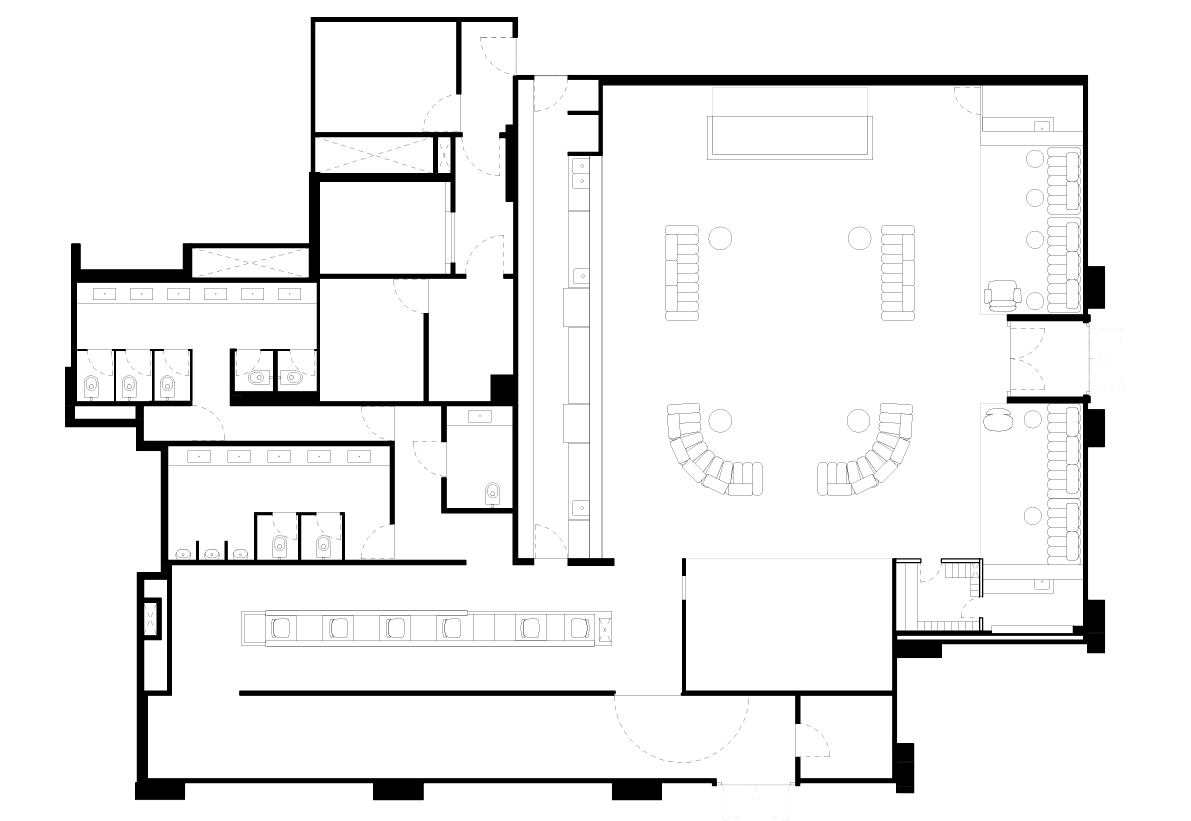DISCO
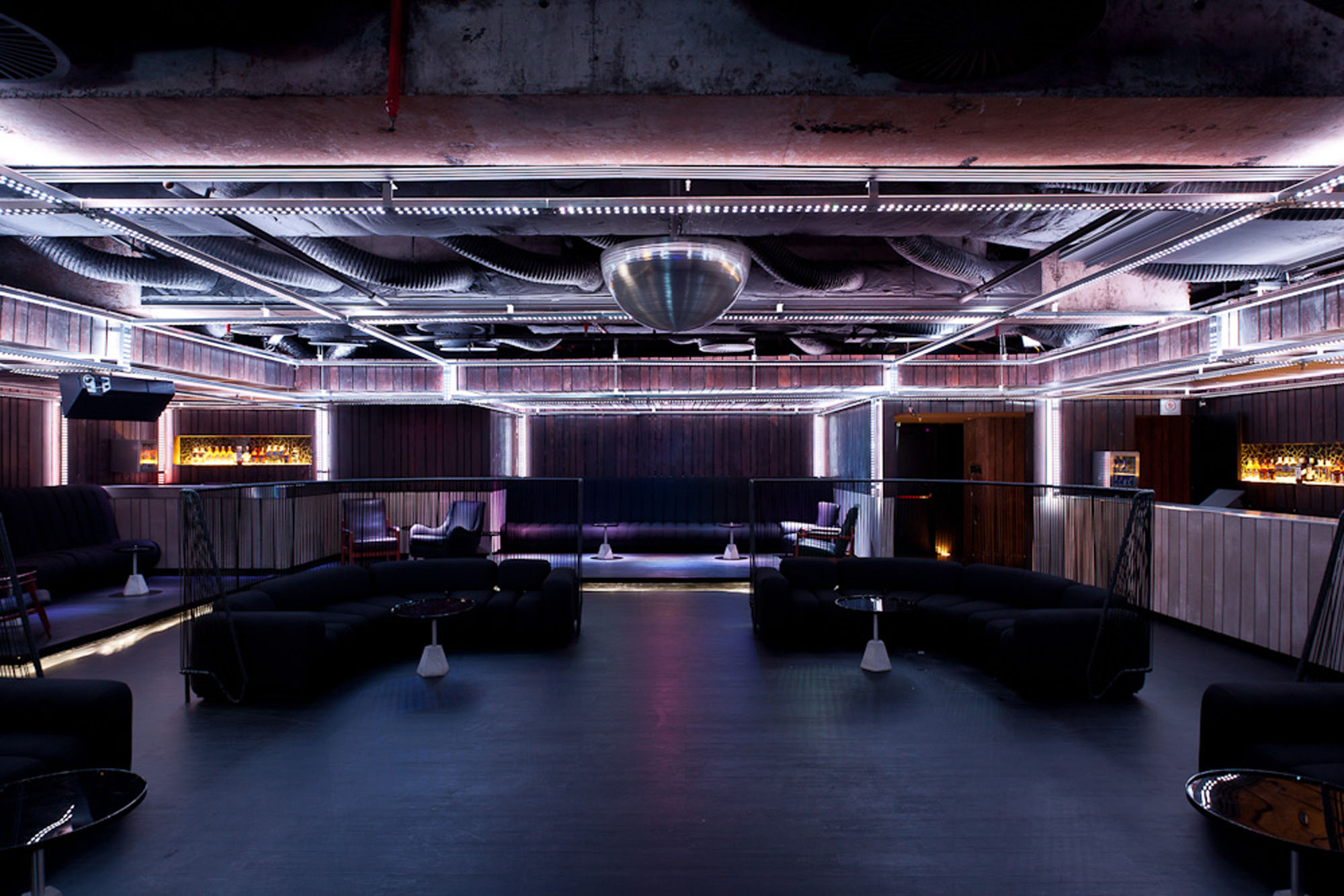
The renovation of Clube Disco, designed byMaurício Arruda and Guto Requena’s offices was guided by the concept of brazilianness. To keep the memory and the identity of the nightclub alive, which has completed 12 years of history, they selected colors, shapes and supplies that added an industrial style to the environment.
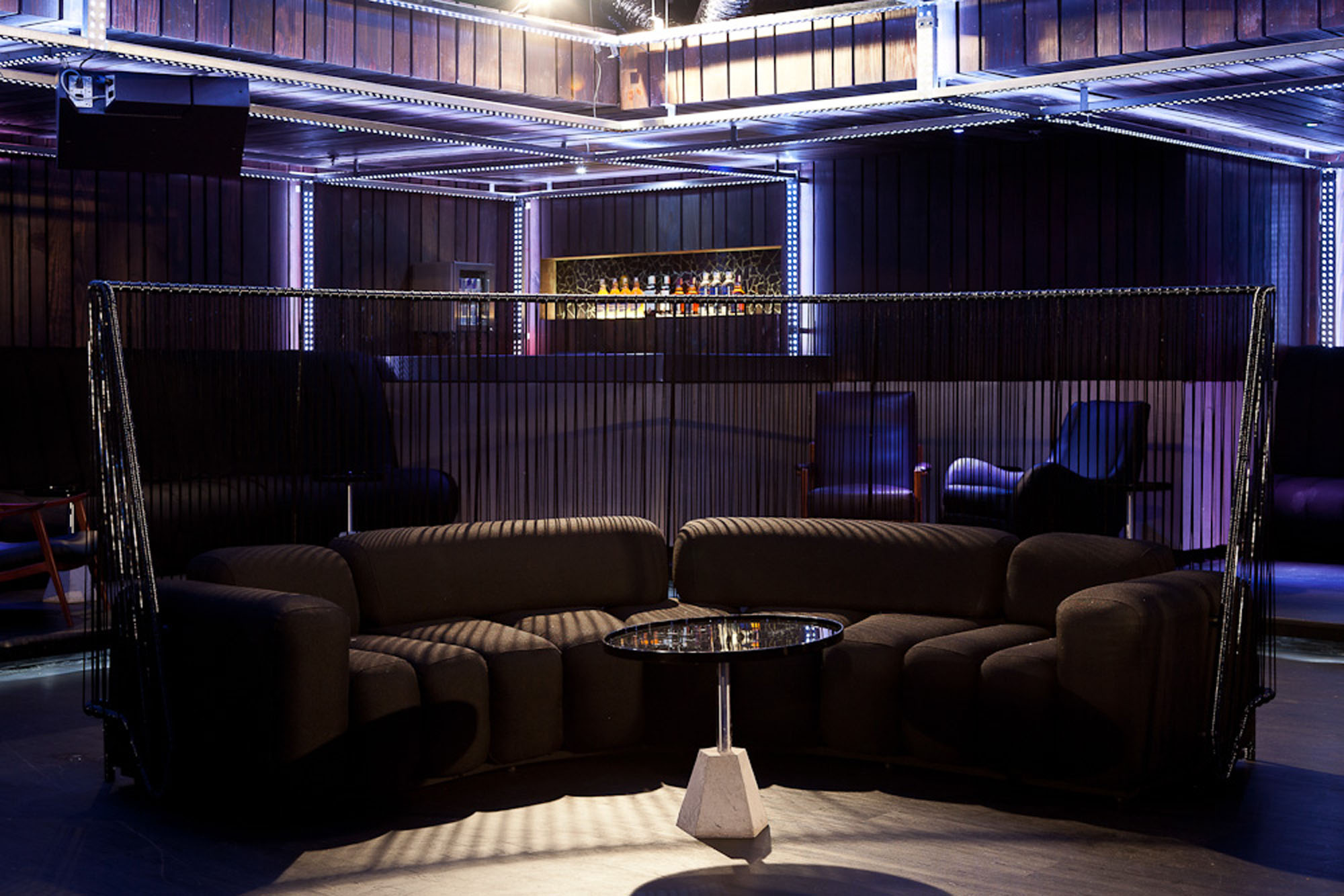
The main layout was thought to favor the DJ, who is the main attraction of the nights. To this end, the dance floor was resized, allowing greater movement of the people and creating different spaces around.
The lighting design acts like a frame for the whole space and it is made of metal tracks and ribbon LED. For the architecture, the old textures and layers of the history of the building were deconstructed and the structure and ducts have been exposed as an aesthetic alternative that matches with the minimal finishes applied on the spaces.
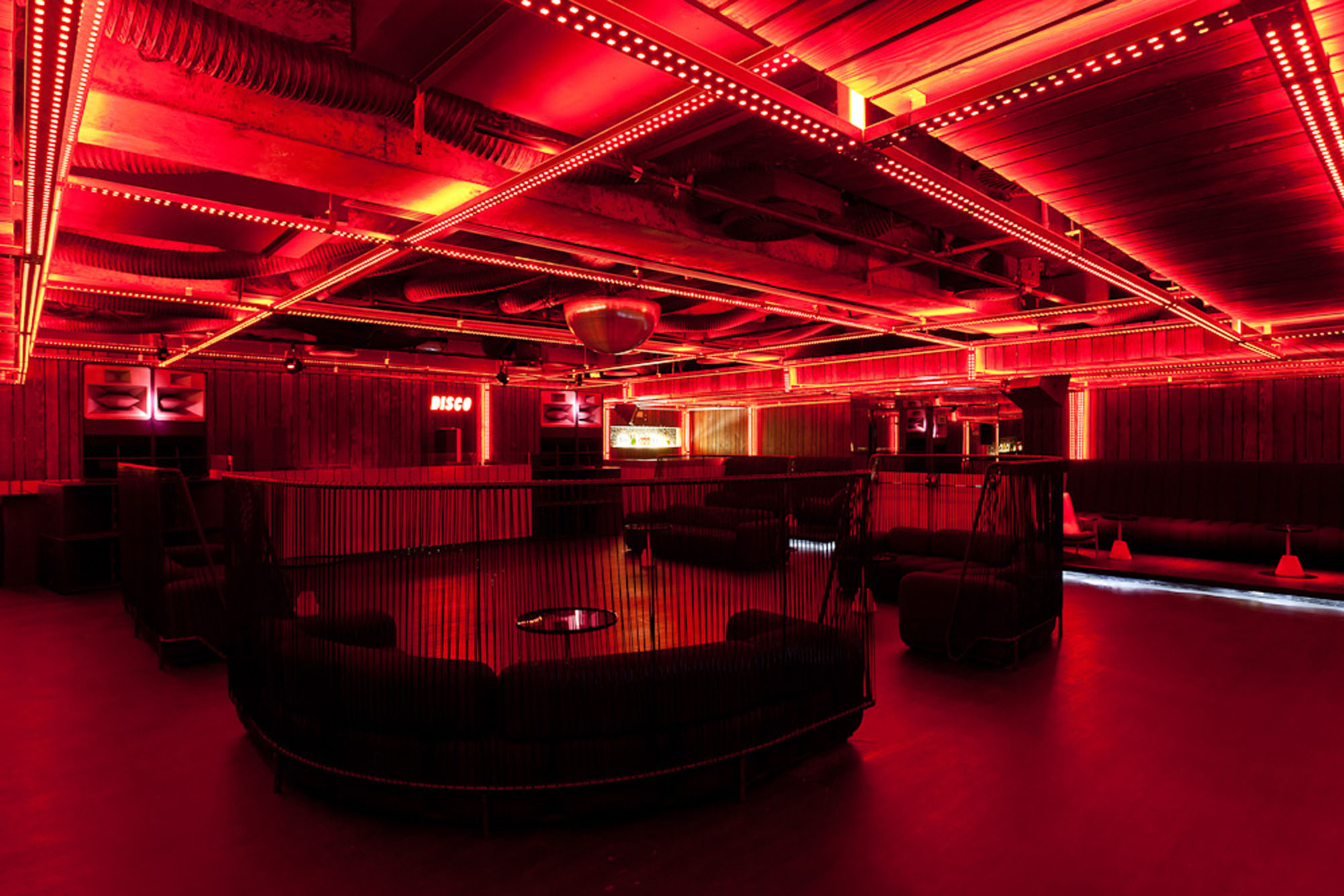
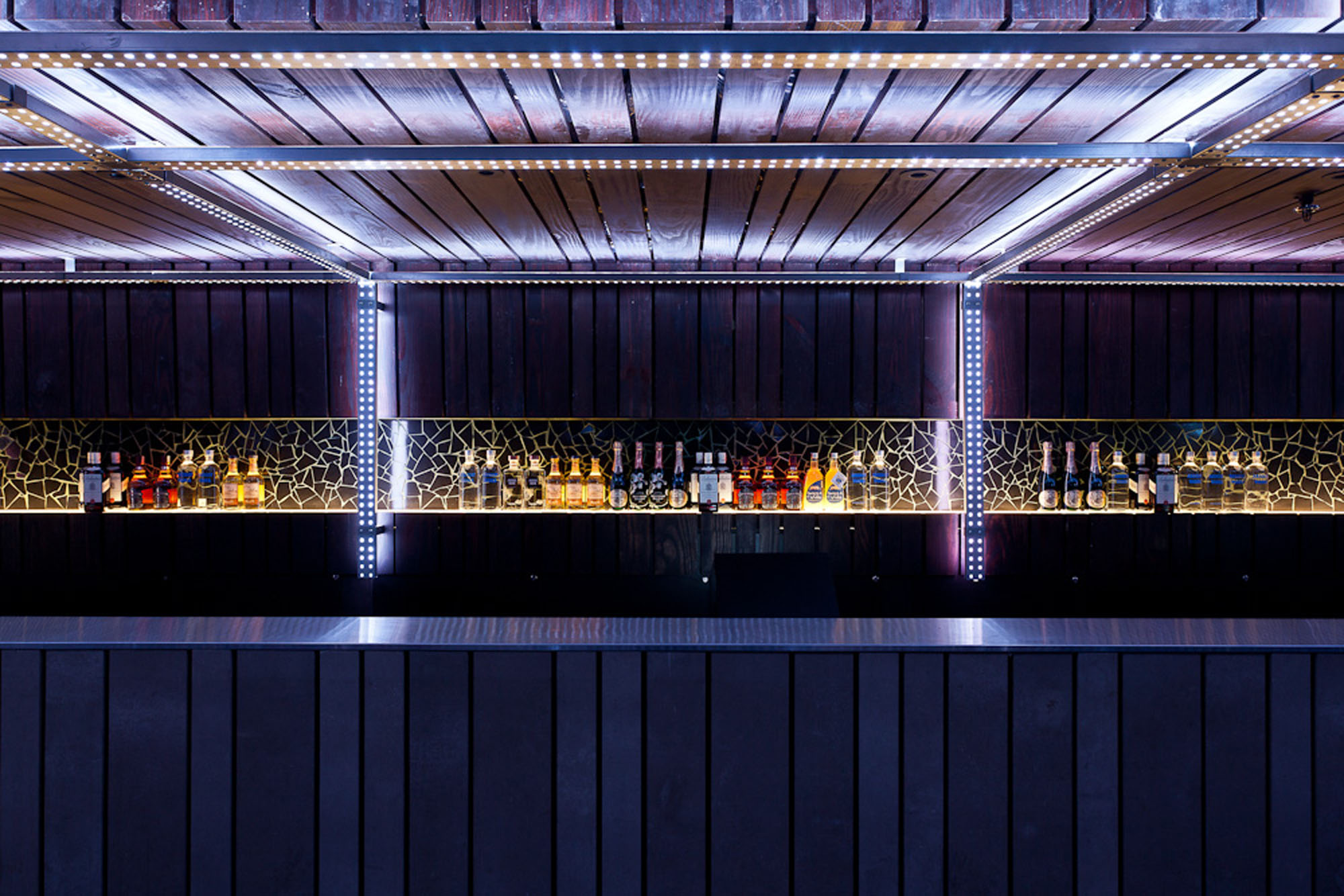
One of the icons that represent the identity of the club is the entrance tunnel, which received an intervention by the Brazilian artist Kleber Mateus.
To enhance the main concept, Mateus left visible the original tunnel between the open spaces of his work of art to sharpen the memory of the regular visitors of the club. The best Saturday night fever, with no time to end any day of the week.
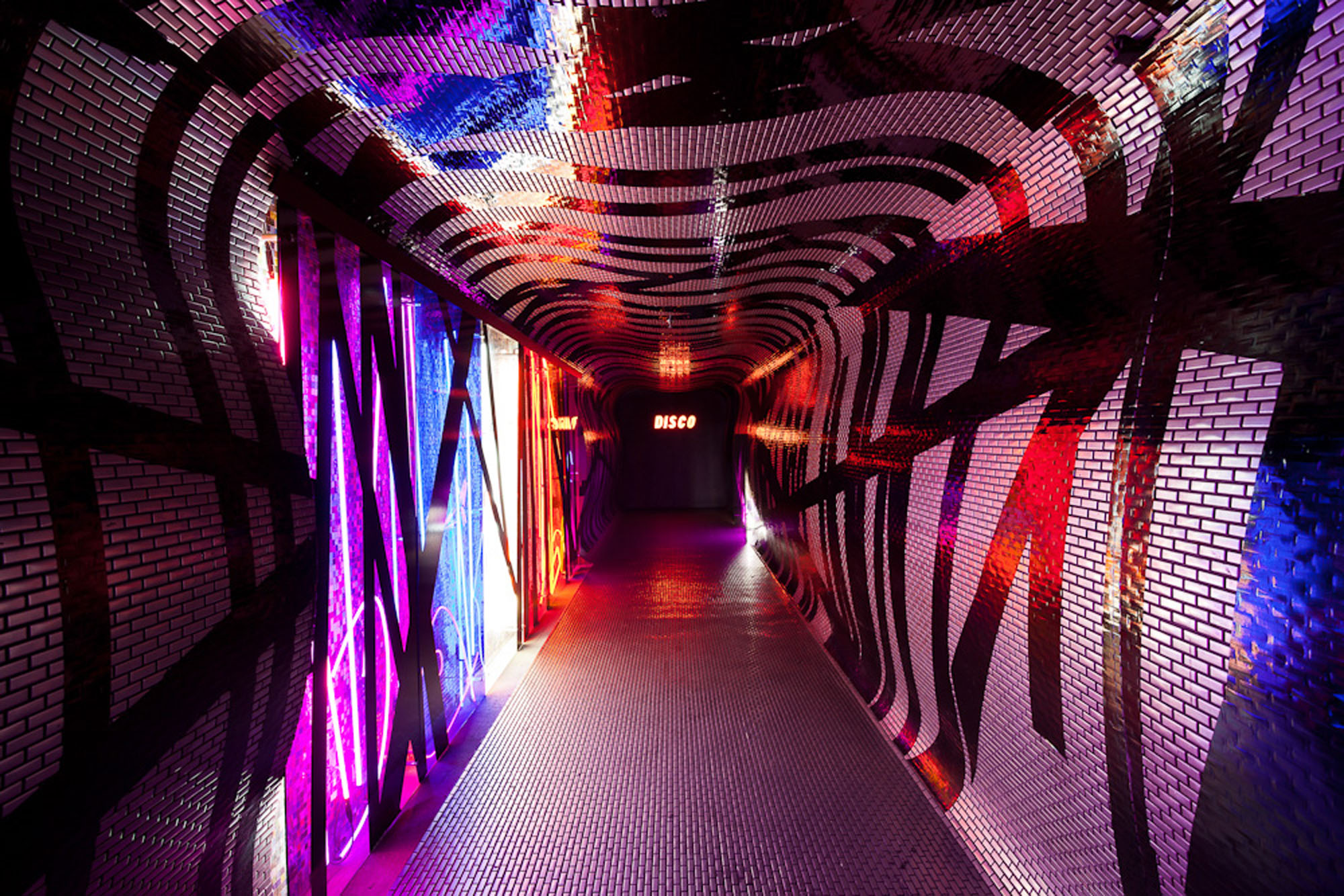
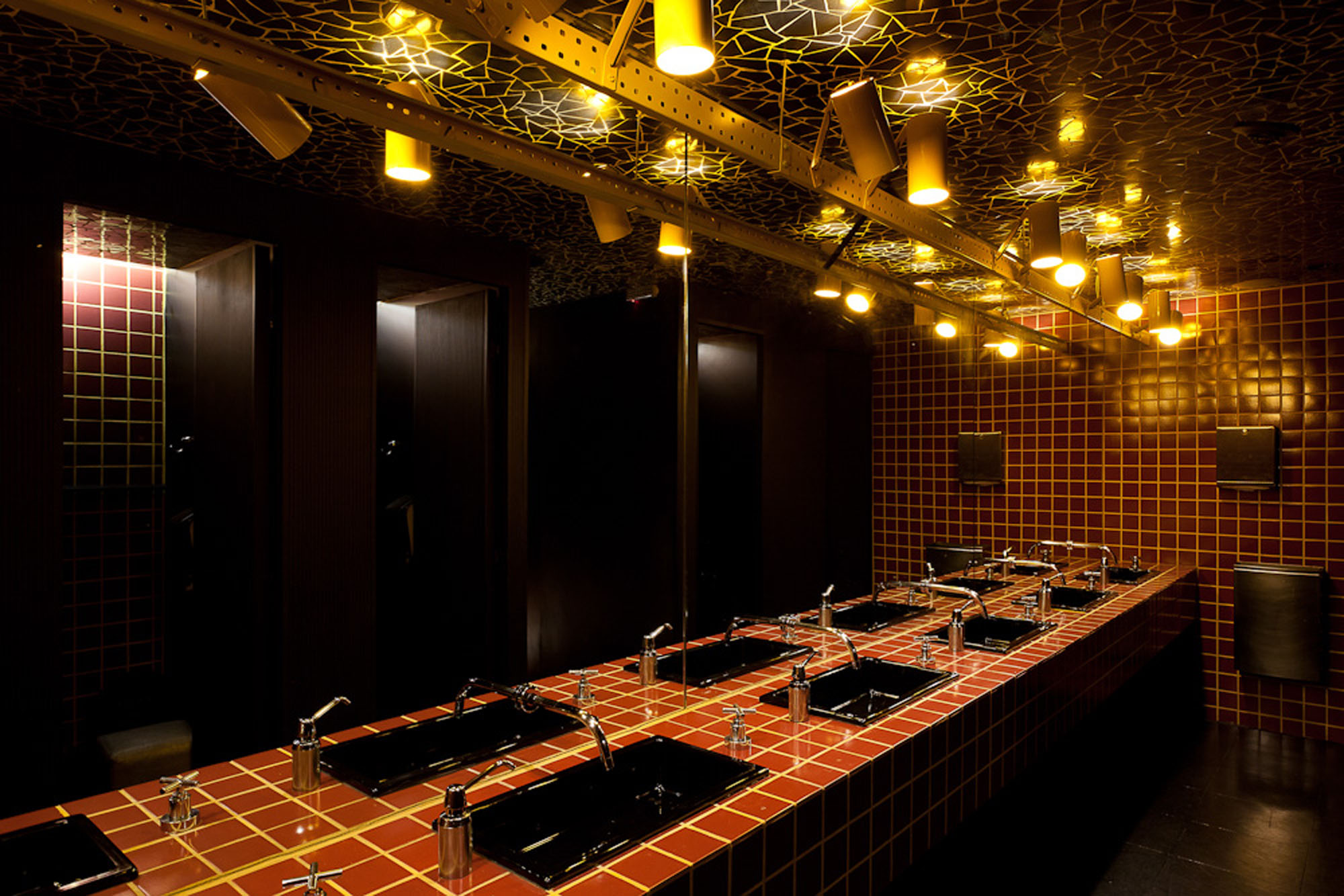
FLOOR PLAN
