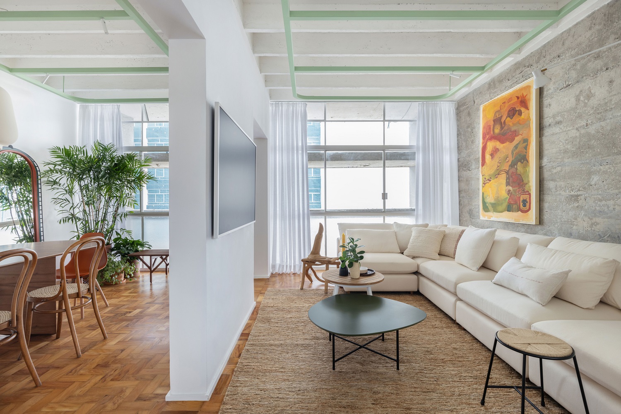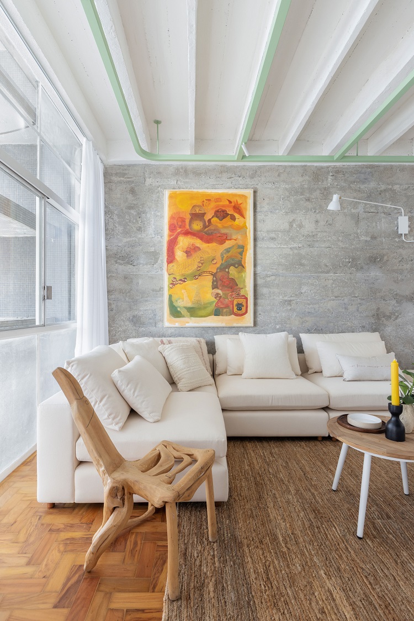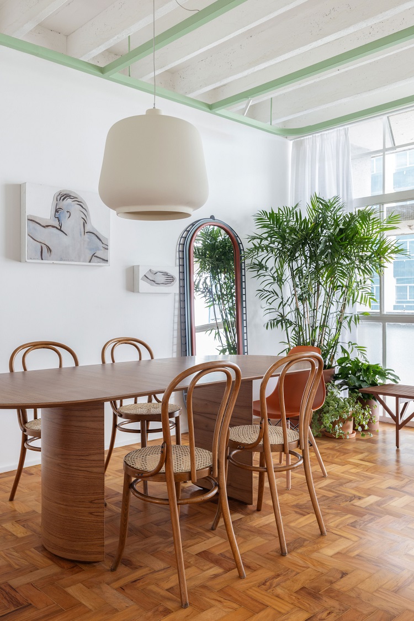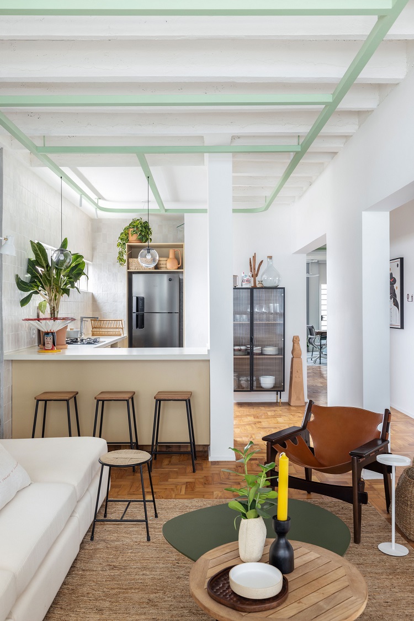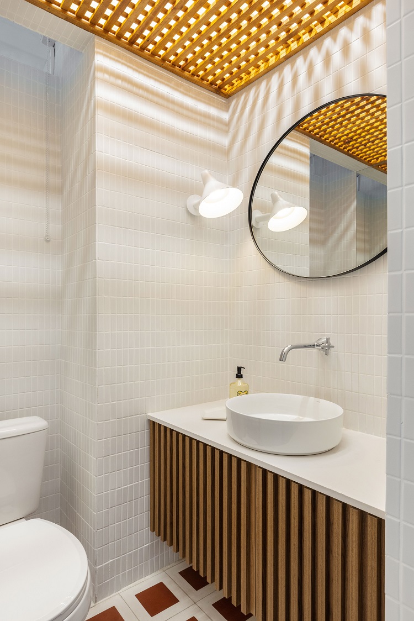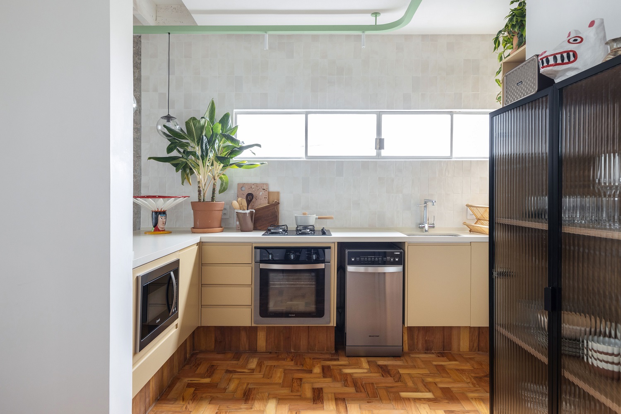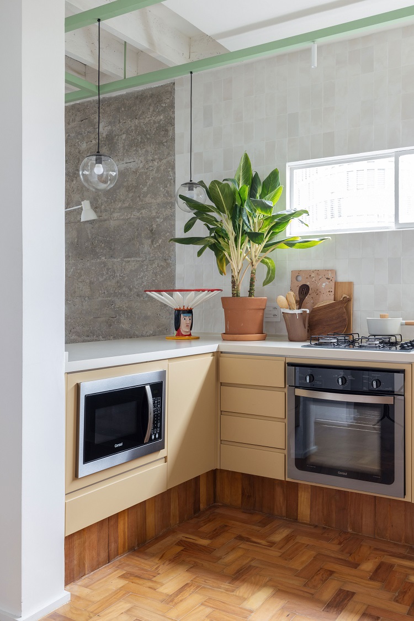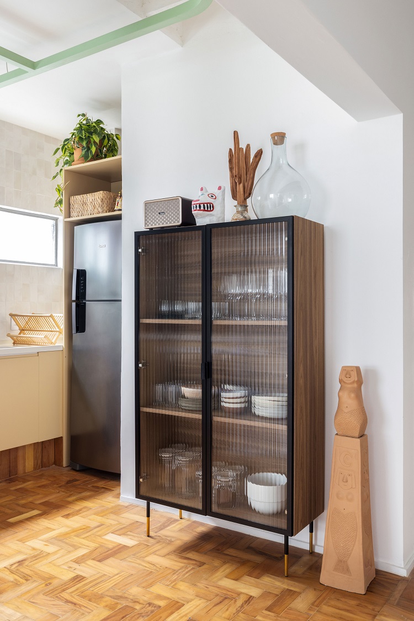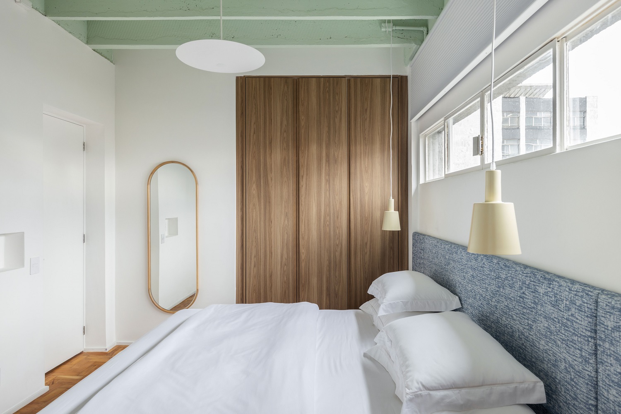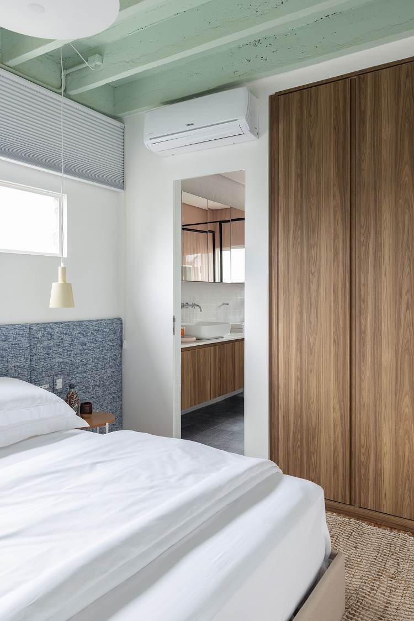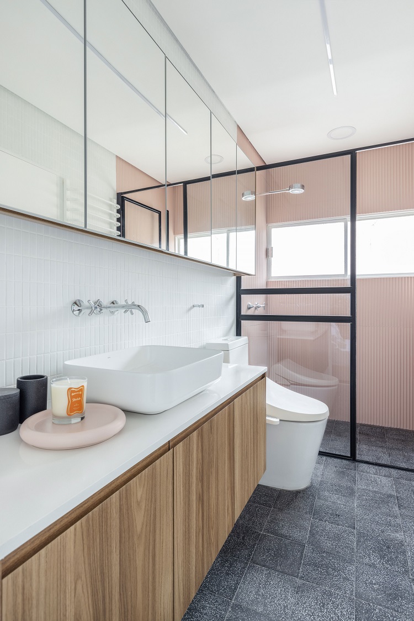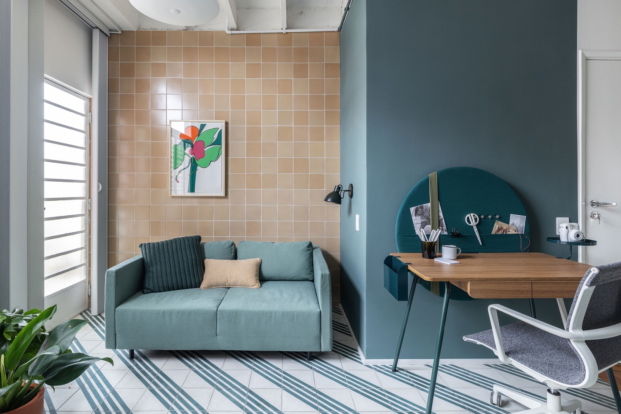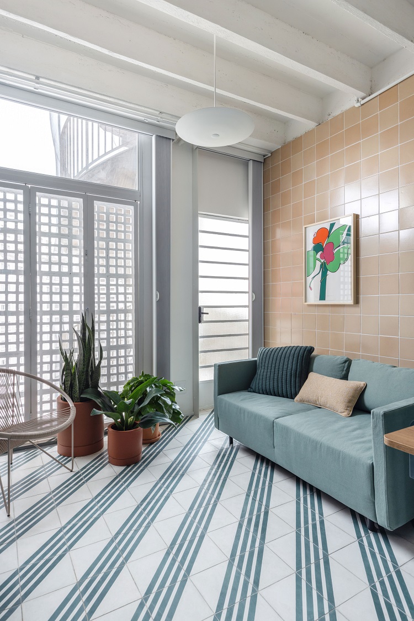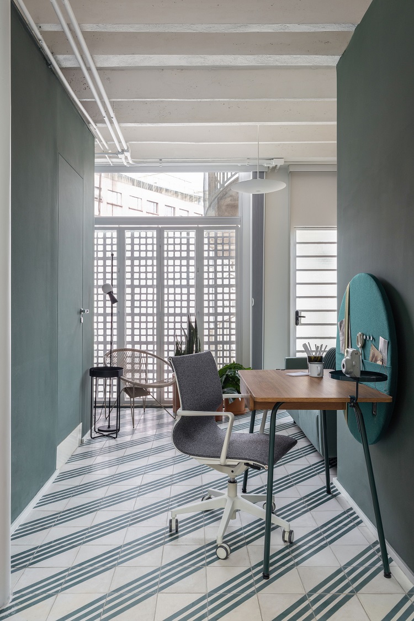COPAN APARTMENT
A postcard of the city of São Paulo, the Copan Building created by Oscar Niemeyer is a place full of history. When the TV presenter Caio Braz bought one of its units, a 100 m² apartment in its original state of conservation, he wanted to transform the space into a more practical and current dwelling, but without giving up the urban language of the design.
Removing some walls, opening the kitchen to the social area, revitalizing the parquet floor and adding many cabinets are some of the requests listed in the project. The rich palette contributes to create the feeling of a cozy space and some unusual solutions – such as the lighting grid and the guest room that converts into a balcony – complete the changes.
With less walls, the social area gained more natural light. The main materials featured in the design are seen at once here: the concrete wall, the ribbed slab, the metal grid with recessed lighting (executed by Serralheria Baltieri) and the recovered peroba rosa parquet flooring, finished with matte resin. The sofa is by Menu Casa and the artwork by Isabella Galvão. Throughout the project, the presence of wood brings a cozier feeling to the spaces. The six-seat dining table is accompanied by Thonet chairs, which make a nice combination with the Eames chairs (Tok & Stok) that take up the headboards. Dining table by Muma and pendant light Opus by Geocerâmica. Mirror by Studio Massa.
Open to the living room, the kitchen is a continuation of the social area. The L-shaped countertop, peninsula-style, guarantees plenty of space on the quartz agglomerate countertop (Silestone). The back-lit lattice gives the impression that there is a skylight in the bathroom. The white wall covering is timeless (Blocks White 30 x 60 cm tiles, by Portobello), as is the classic red and white hydraulic tile on the floor, from Ladrilar. Bathroom fixtures and fittings by Docol.
Caio wanted an up-to-date design, but one that also dialogued with modernism, an architectural movement inseparable from Copan
– MAURICIO ARRUDA,
ASSOCIATED AT TODOS
How to set up a living-room style kitchen: gather artwork, cabinets with glass doors, plants, and, if desired, add a parquet flooring. Since Caio does not cook very often, the maintenance of the space is easy. The countertop is made of Silestone and the low cabinets are from New Móveis Planejados.
Located where there used to be a bathroom, the master bedroom has room for a king size bed, which is centrally positioned under the high window. The ceiling is painted with the same mint green tone used in the lighting grid in the social area. The cabinets are covered with MDF (model Renoir) from New Móveis Planejados. Headboard with fabric from Ecosimple and main hanging light from Goldenart. We chose to create an American en suite, the kind in which the bathroom is sandwiched between two bedrooms and is accessible by both bedrooms. The master bedroom is the only room with air conditioning, and its condenser is hidden in the neighboring laundry room.
The pink bathroom, with a certain retro feel, is another resident’s request. The color that features in the shower area comes from the tiles Blush Zigzag 30 x 90 cm, by Portobello. On the floor, the granilite pattern hydraulic tile (Ladrilar) appears in pieces of 20 x 20 cm. The white ceramic tiles (Blocks White 30 x 60 cm, also by Portobello) complete the set of coverings. The cabinetry is from New Móveis Planejados. The bathroom fittings and fixtures are from Docol – the technological toilet cover Caio brought from a trip to Japan.
A mix of guest room, office and balcony, this space features several design references. Starting with the shade of blue-green that appears on the furniture, the main wall and the pattern of the hydraulic tile, from the line Geraldo, created by Mauricio Arruda for Ladrilar. The sofa bed is from Abarca Móveis, and the desk is a design by Marina Linhares for Riccó. Plant vases from Vasart. Charming detail: the beige wall kept the original tiles of the apartment.


