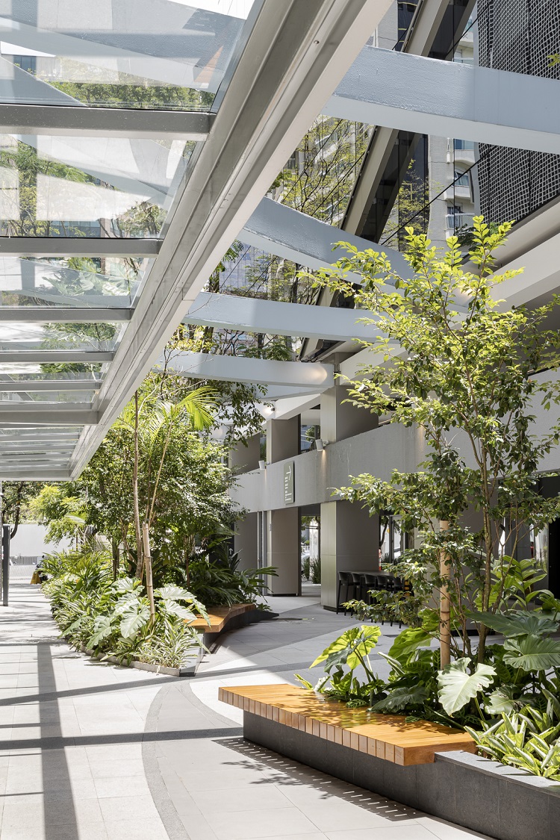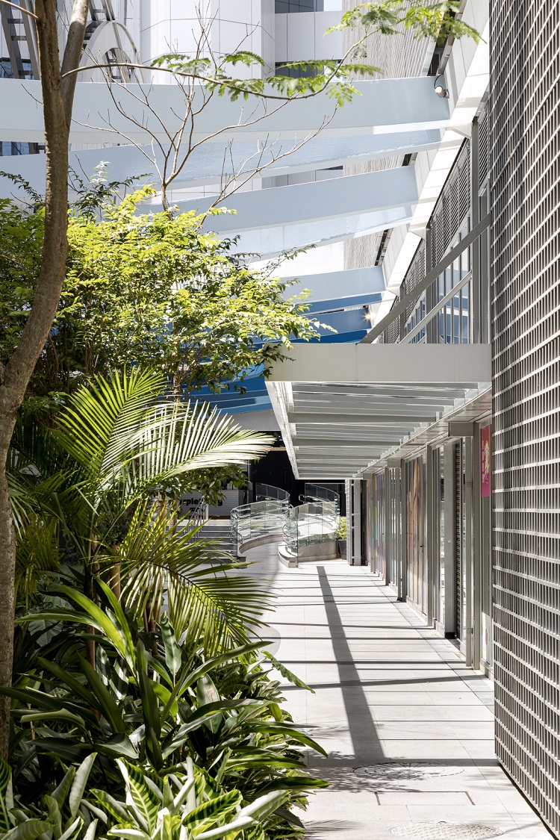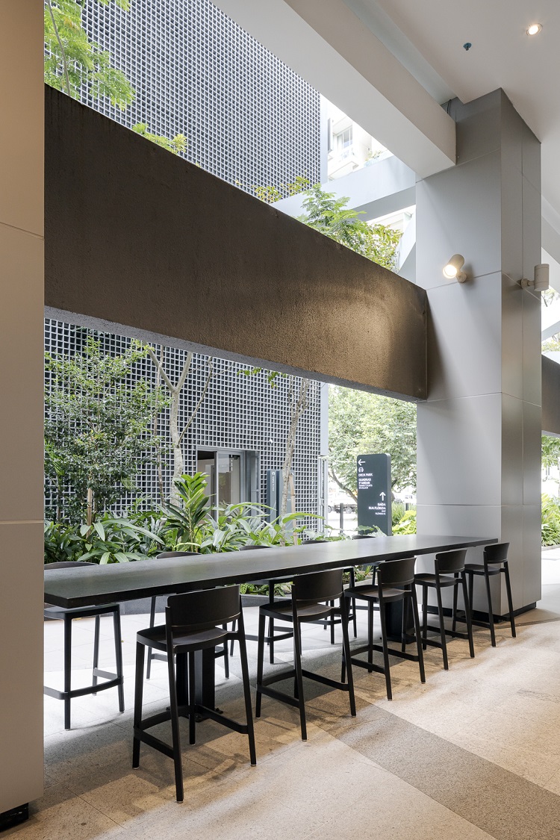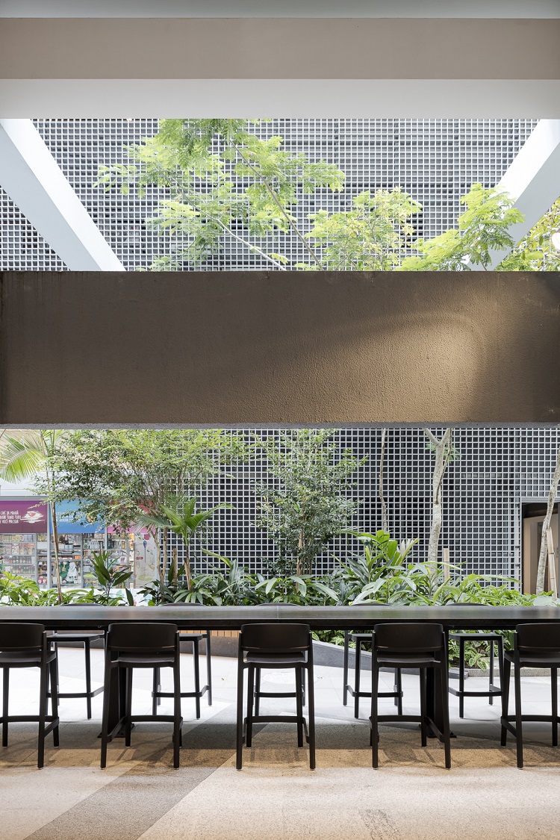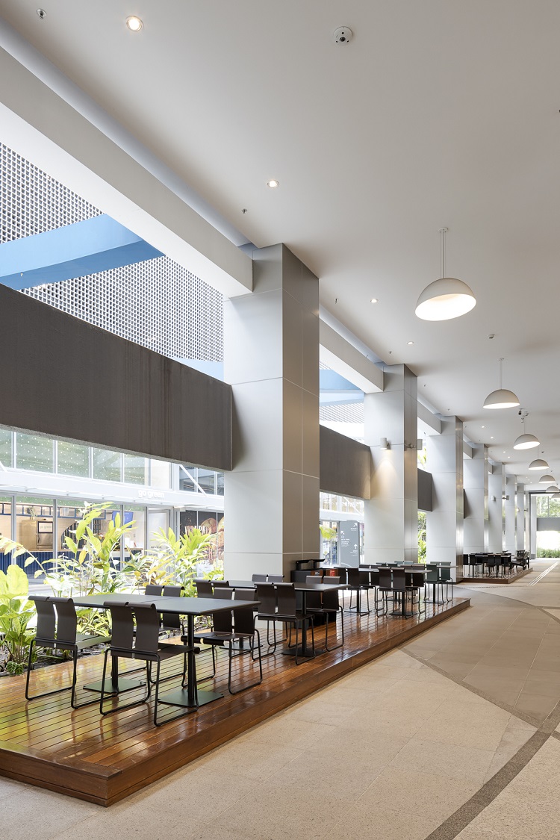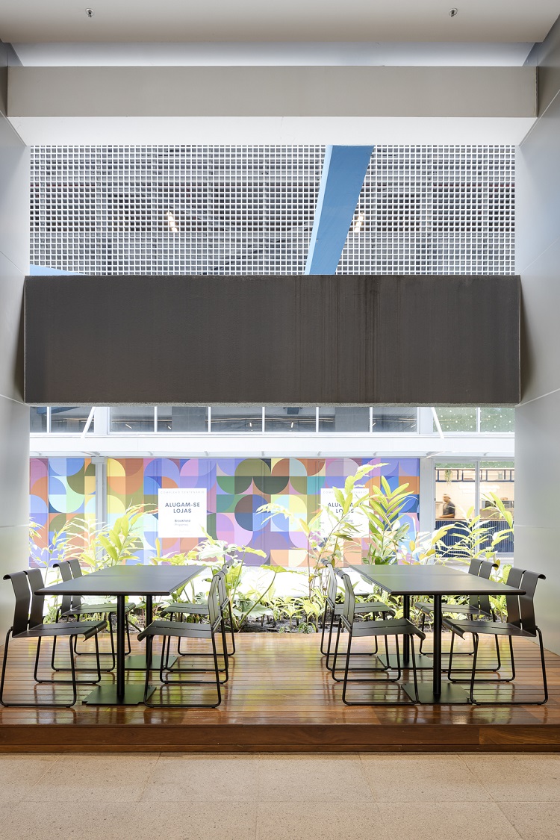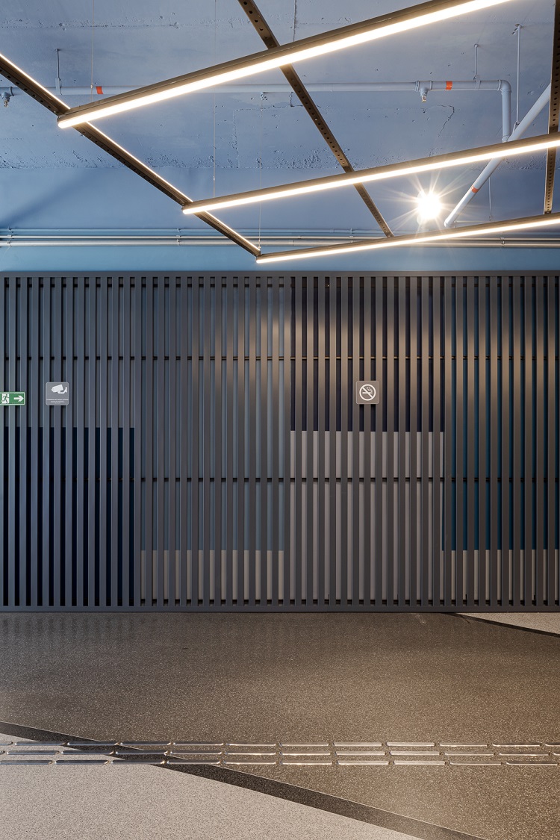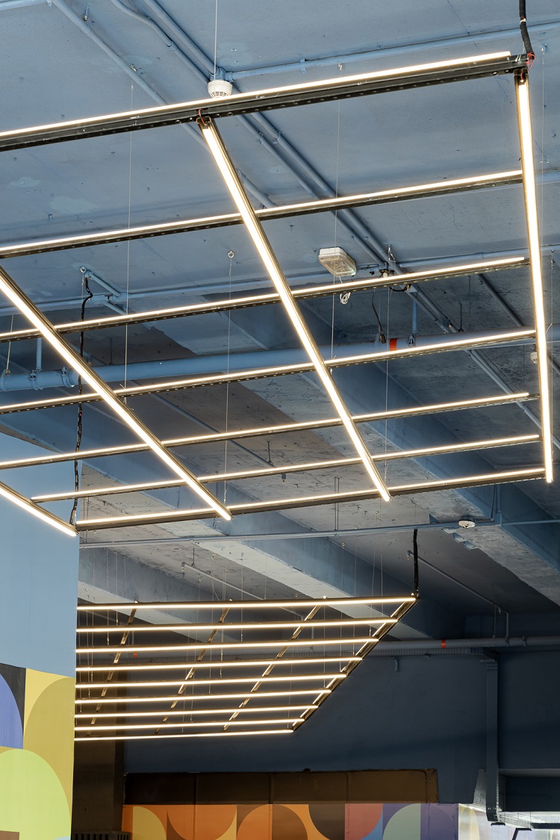COMPLEXO CENTENÁRIO COMMON AREAS
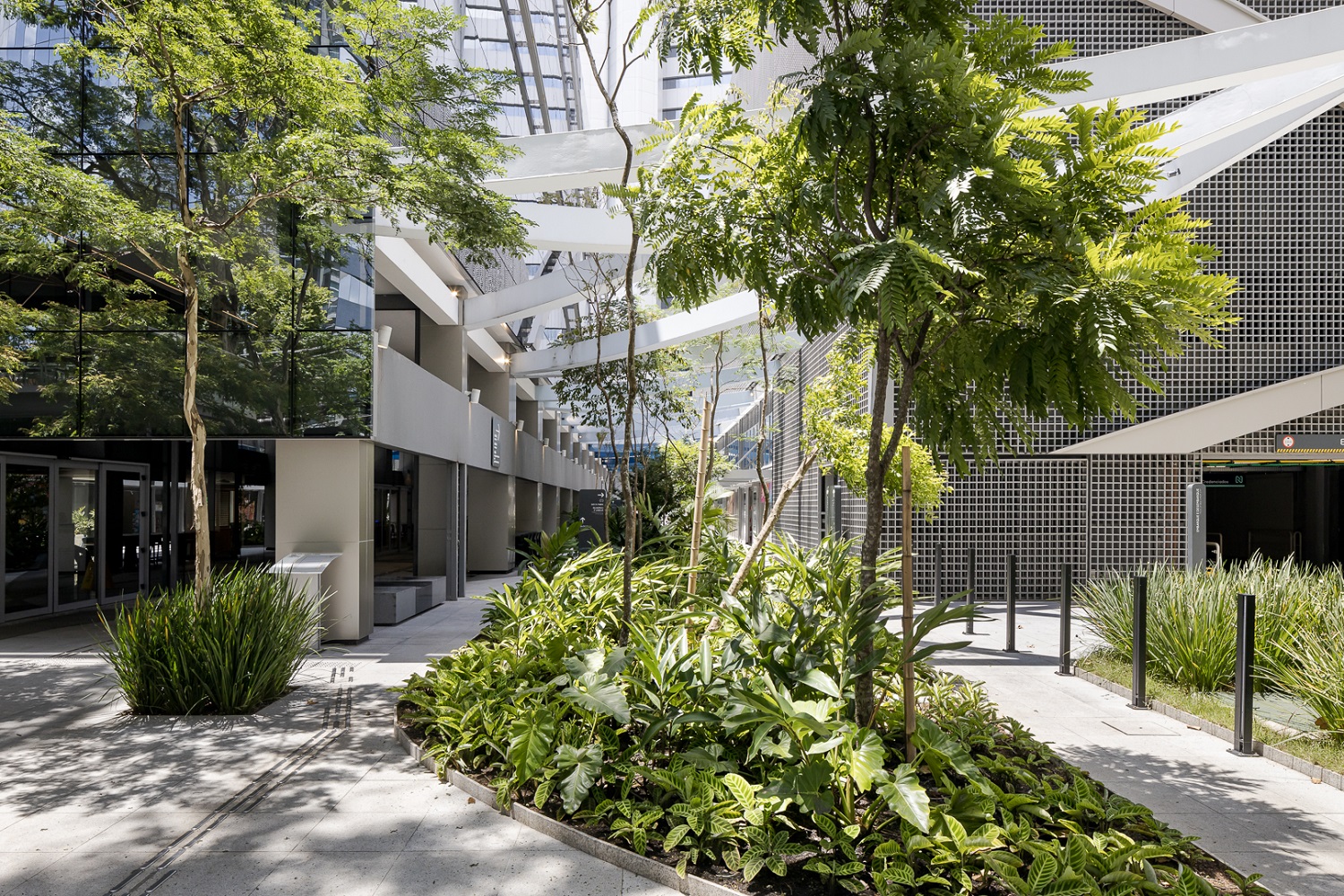
Few briefings seem as challenging as the one that demands creating a welcoming space for pedestrians in Marginal Pinheiros, one of the busiest expressways in the city of São Paulo, full of commercial buildings. The commission from real estate developer BR Properties came up in order to complement the retrofit of the Complexo Centenário and Plaza Centenário – the latter nicknamed Robocop by the citizens of São Paulo – signed by the team from Athié Wohnrath office. The set of three neighboring buildings – until then with no connection between them – would gain a collective ground floor full of services. We were responsible for connecting this space in a functional way, following the new architectural language that emerged with the update of the project.
In order to create small contemplation spaces, we raised the edges of the flower boxes that accompany the long circulation path. This way it was possible to include the cumaru wood seats around the garden beds. In the near future, when the landscaping by Gabriella Ornaghi and Bianca Vasone is mature, the passersby will be able to rest under the shade of native trees. The stores located on the side of the passageway have their entrances protected by a pergola covered with glass panels, which lets light pass through while protecting pedestrians from bad weather.
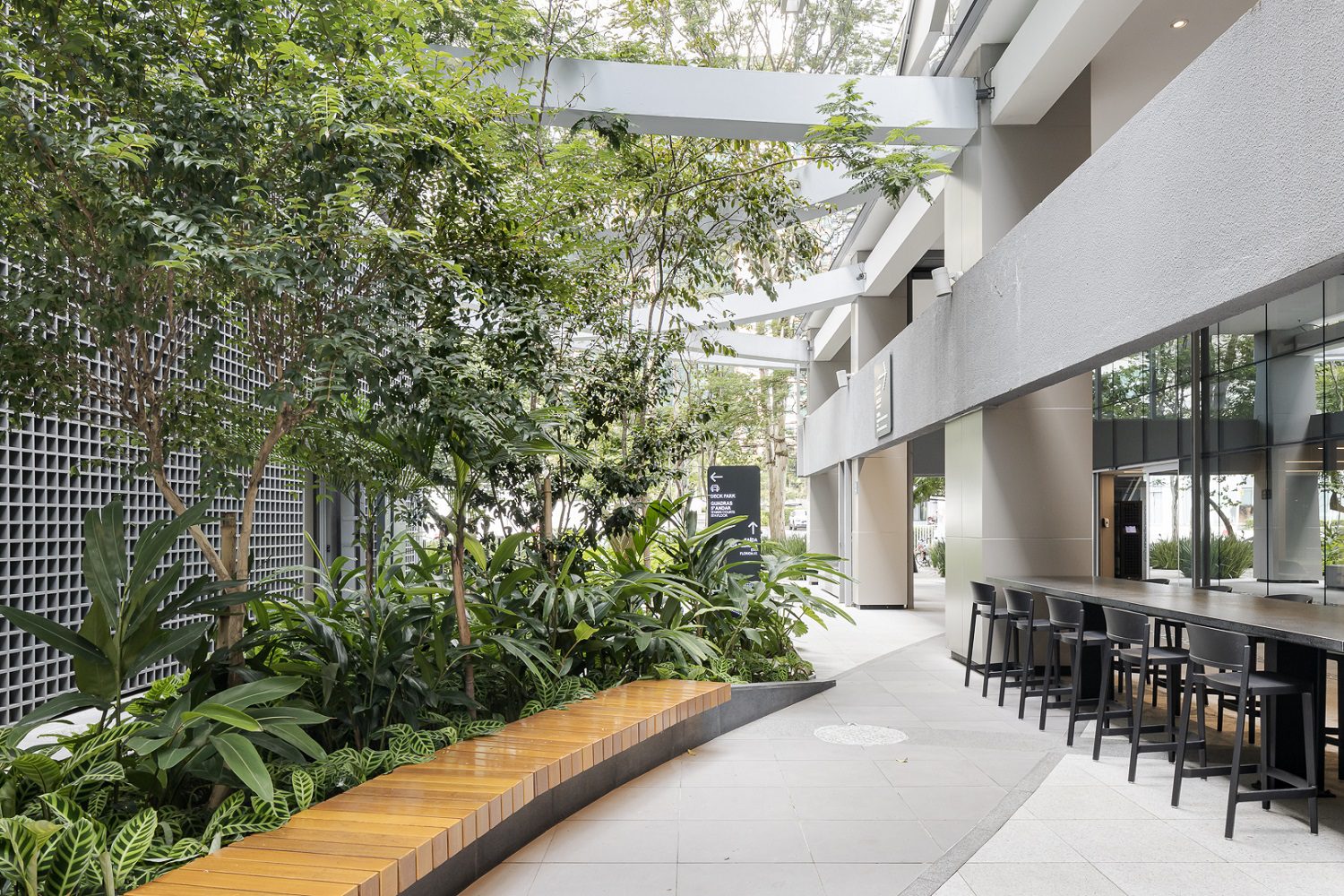
WE CHOSE MATERIALITIES AND SOLUTIONS FROM THE ELEMENTS OF THE EXISTING ARCHITECTURAL PROJECT. THIS WAY, THERE IS HARMONY IN THE WHOLE
– CAMILA ESCOBAR
ARCHITECT, DEVELOPMENT AND SERVICE COORDINATOR
The space between beams offers benches with high chairs, a comfortable space for quick meetings.
We also created small islands on cumaru wood decks, on which there are lower tables and chairs. Here the permanence for a longer period becomes more comfortable. Furniture designed by ,Ovo.
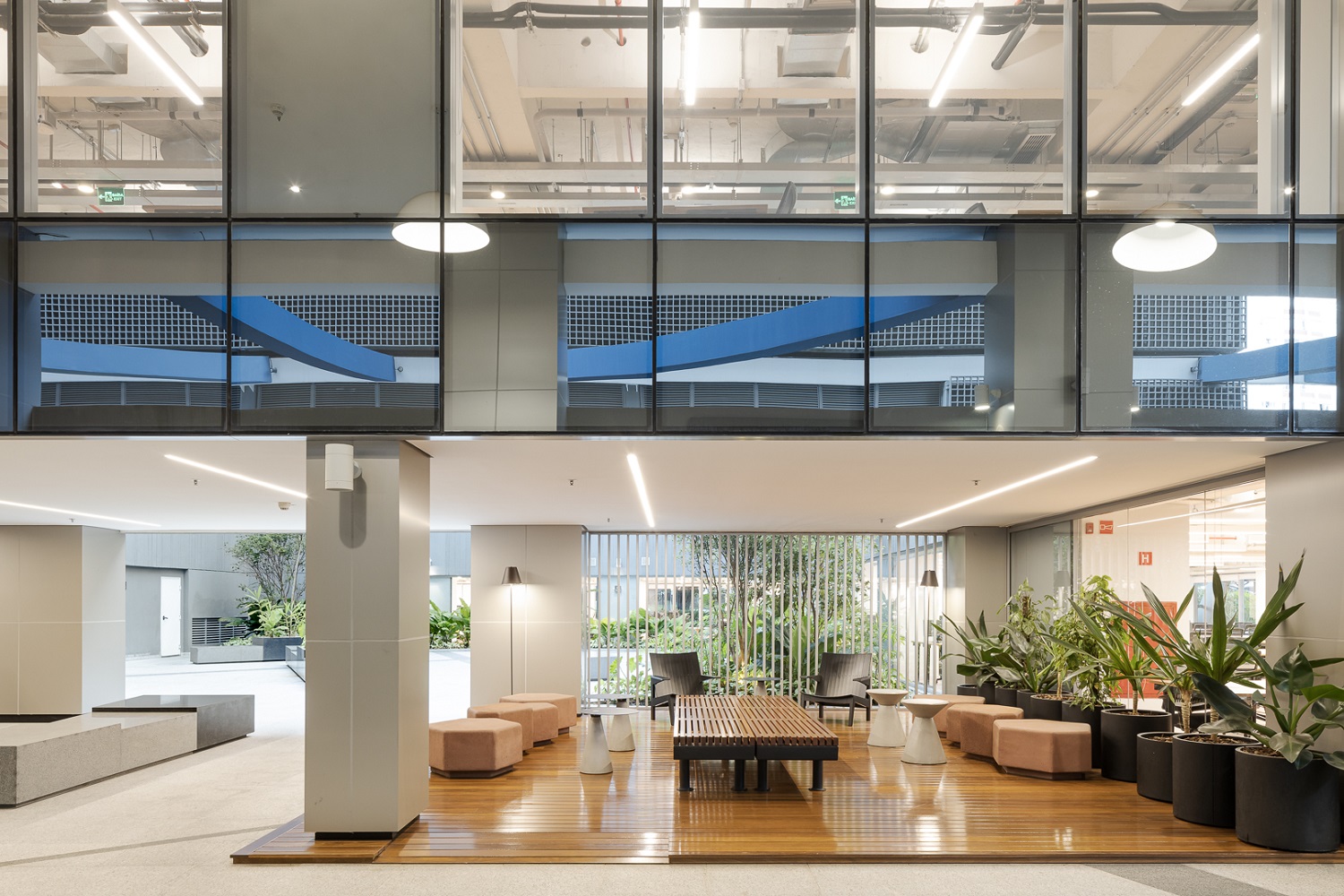
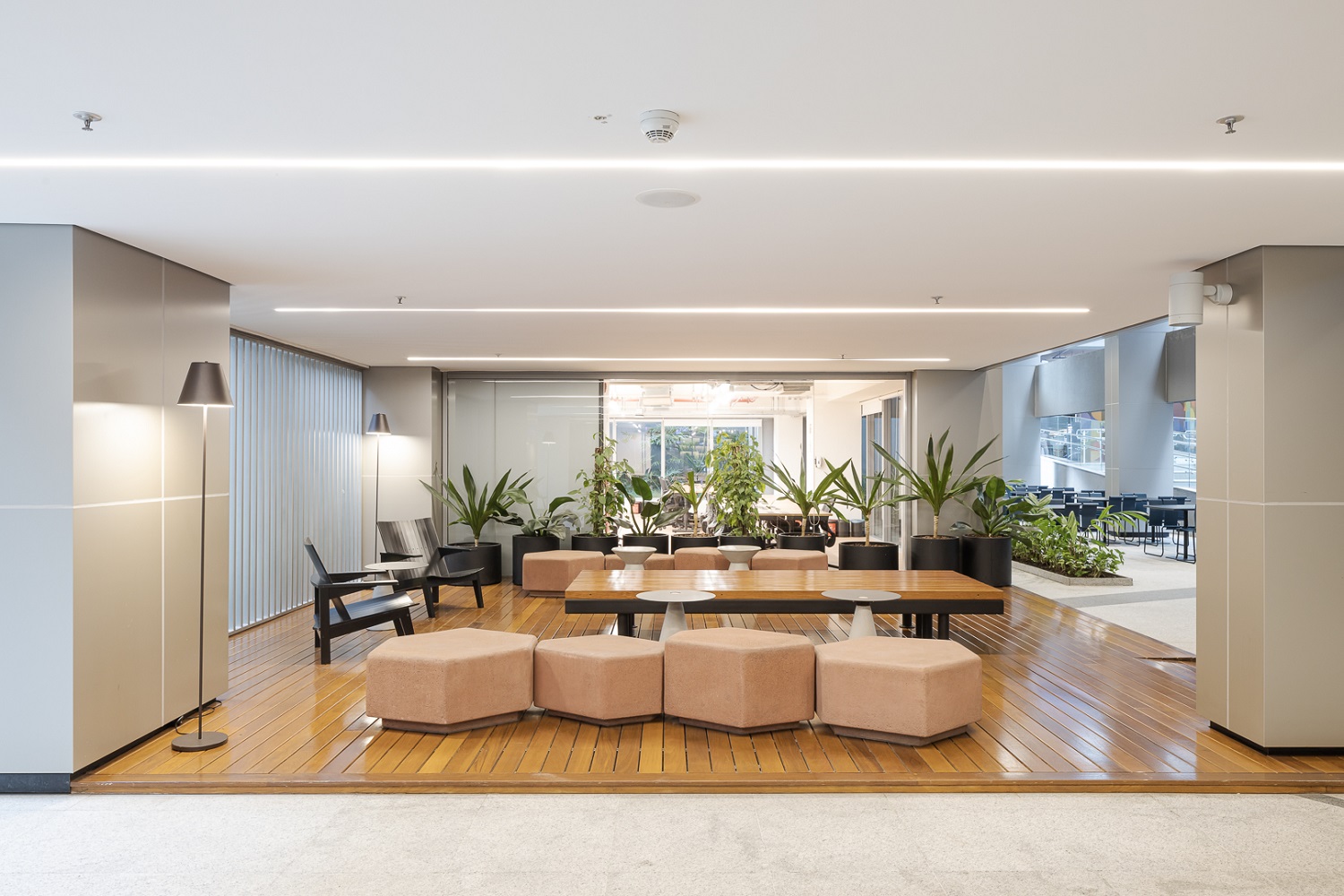
At the end of the internal path, near the point where the three buildings are connected, the space with the lowest ceiling height looks like a living room – with armchairs, stools and a center table.
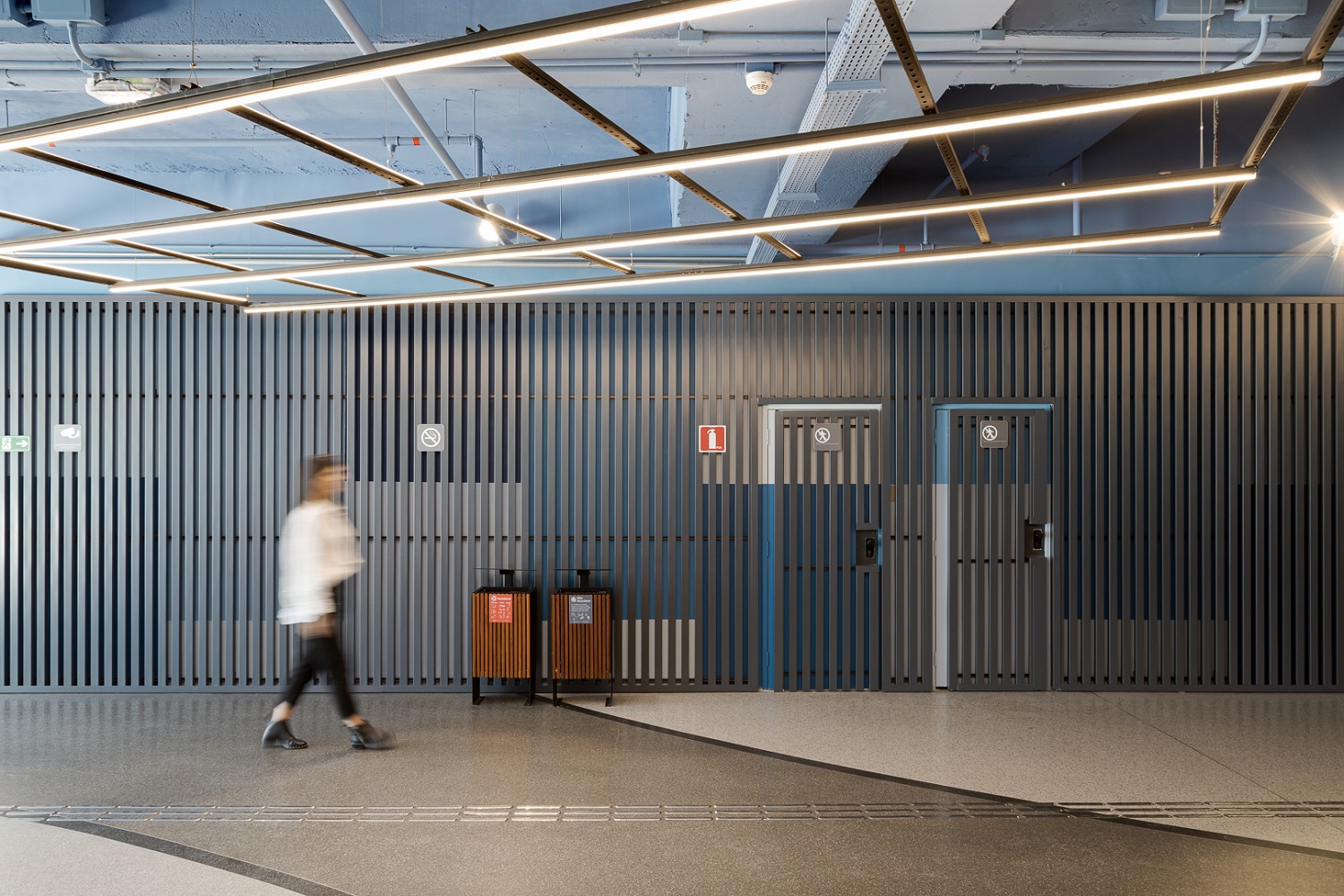
We created a slatted metal panel that mimics the accesses to the maintenance rooms. In the background, a geometric painting creates the sensation of movement thanks the colors, and it can be observed during the long internal path. At the top, the grid lighting fixture is a design by TODOS Arquitetura in partnership with the team from Foco Luz & Desenho, responsible for the lighting project.
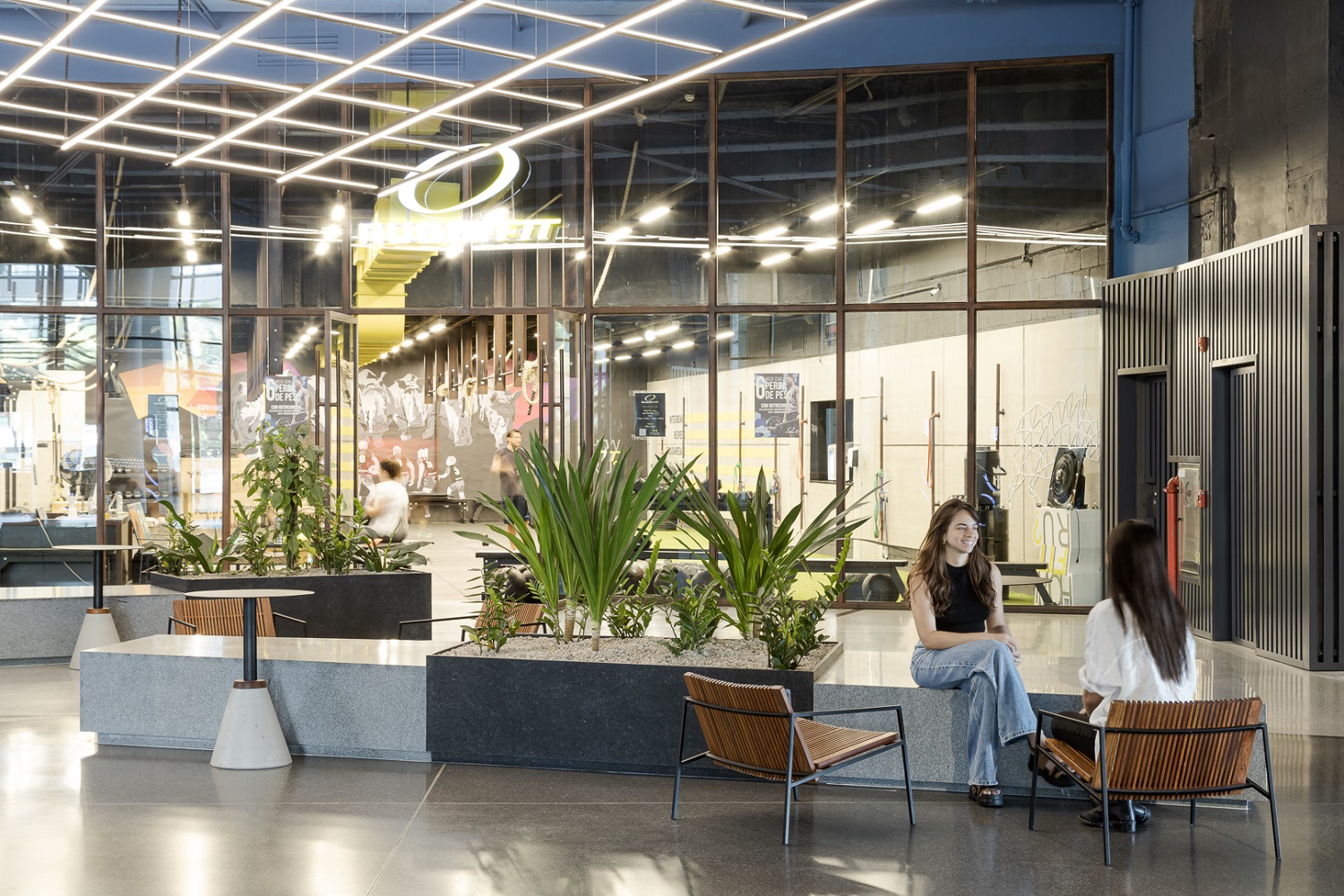
Indoor islands feature the large benches made of two types of granite, which serve to welcome visitors and as niches for flower boxes.
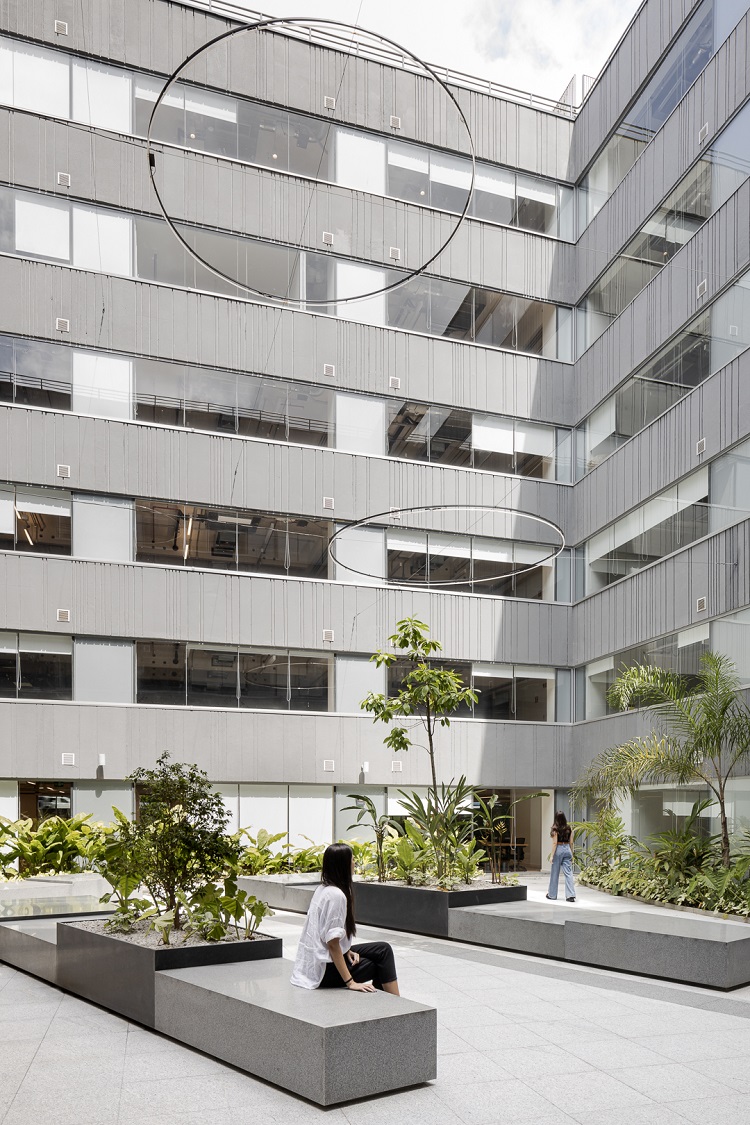
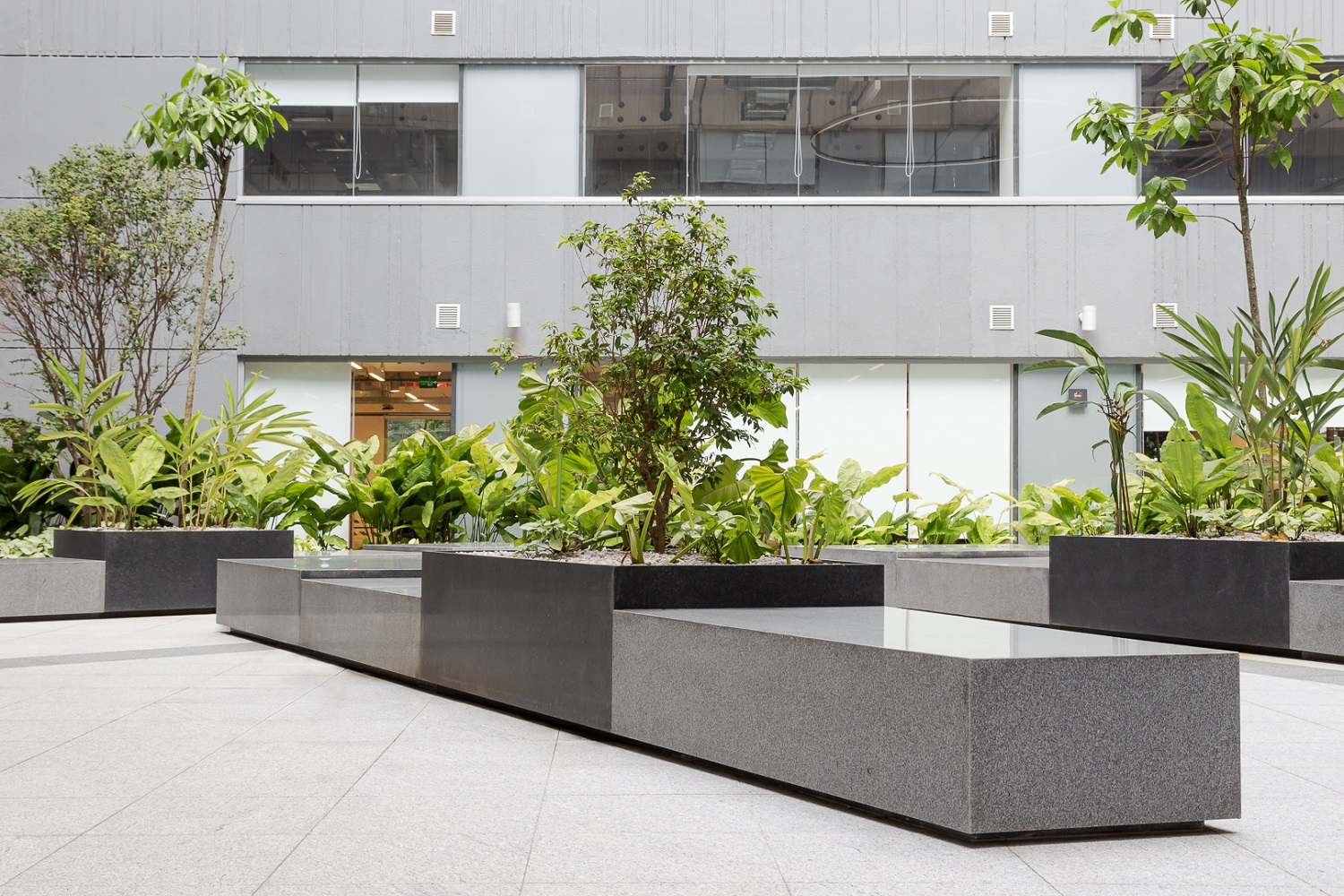
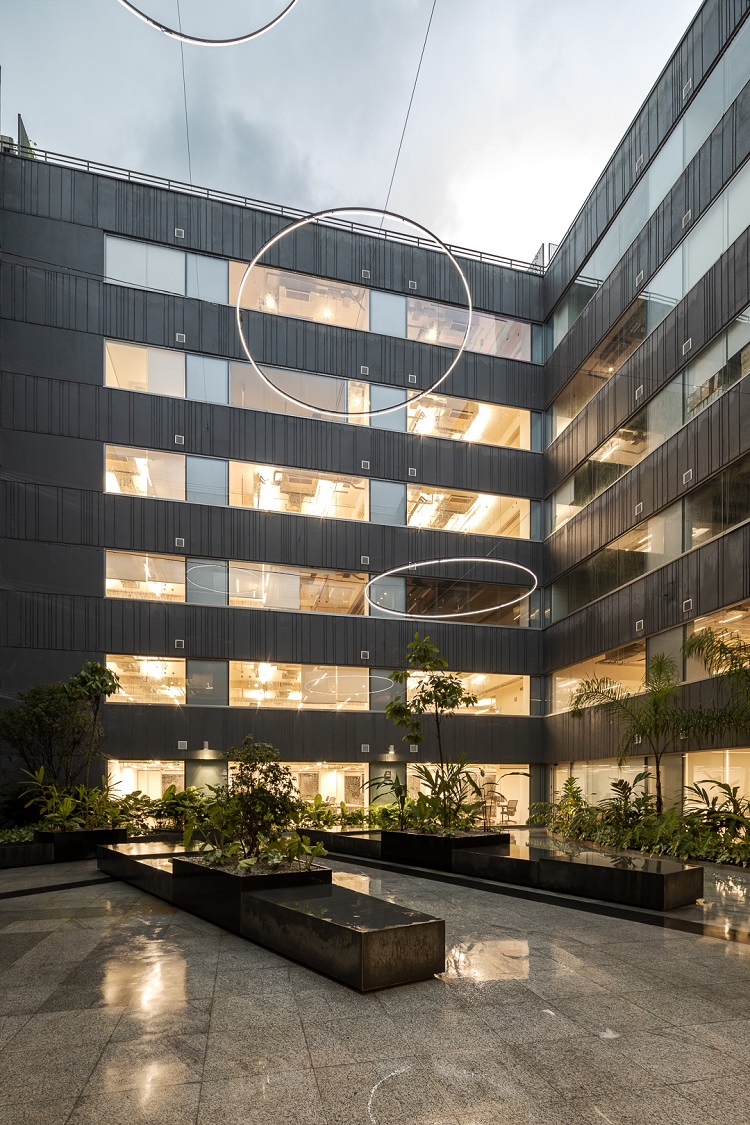
We chose the granites Cinza Andorinha and Preto São Gabriel to match the rest of the materials of Complexo Centenário buildings. The exuberant landscaping is by Gabriella Ornaghi and Bianca Vasone. Note also that the arrangement of the benches is aligned with the design of the architectural project. At the end of the day, the light fixtures in circles stand out and invite visitors to appreciate the night sky.

