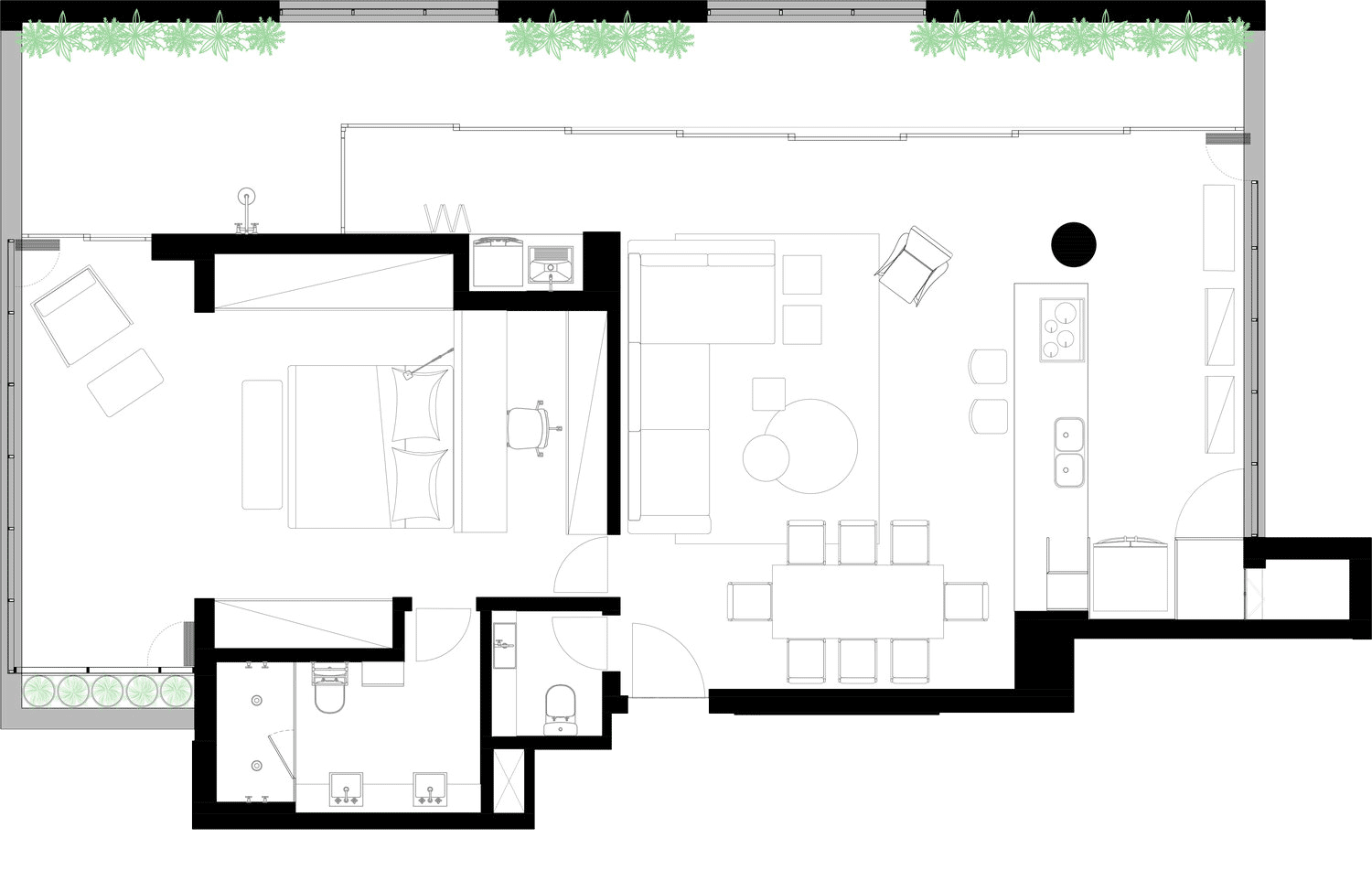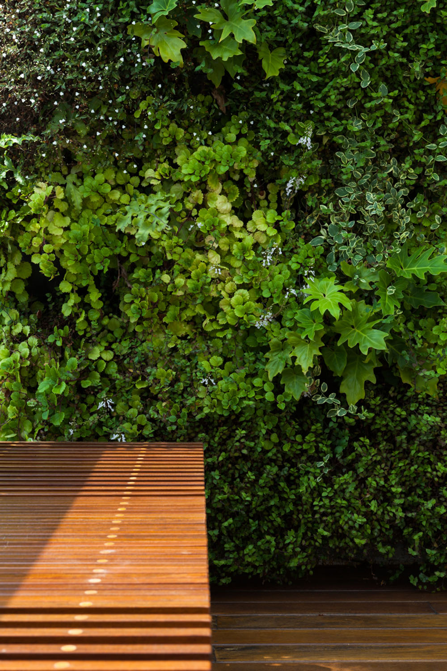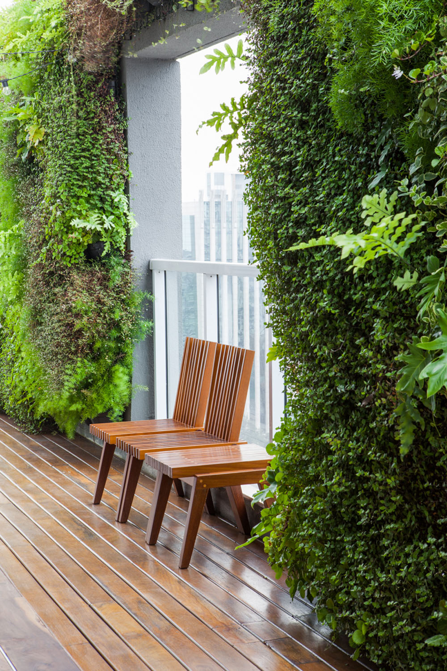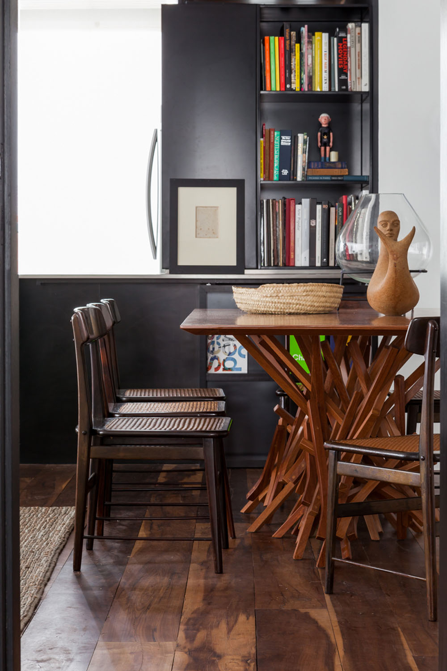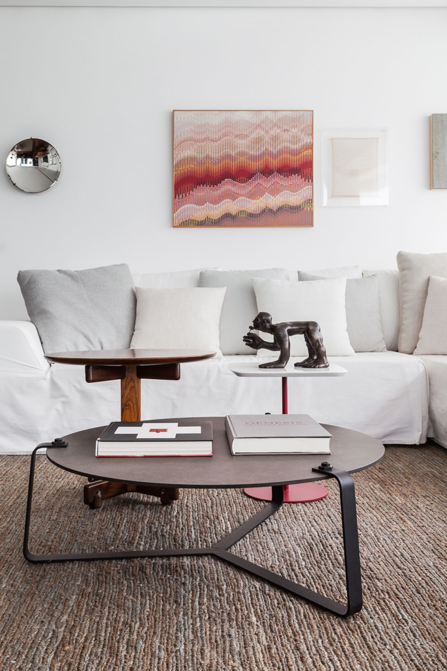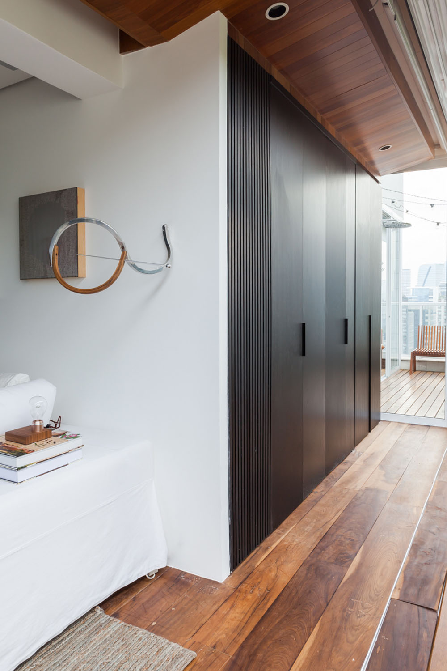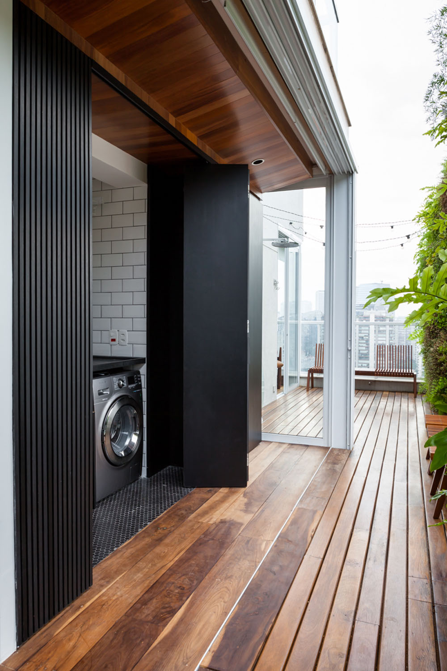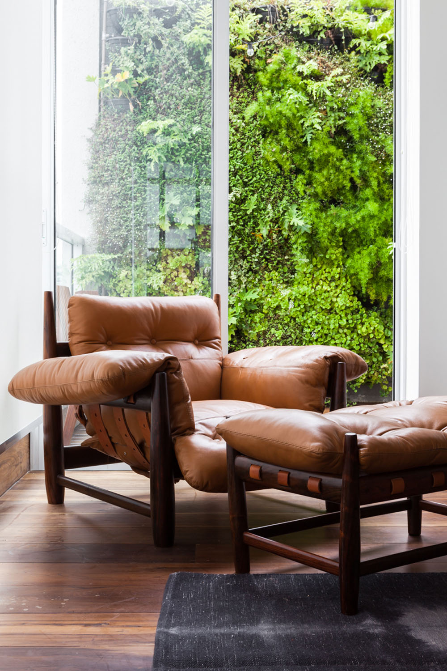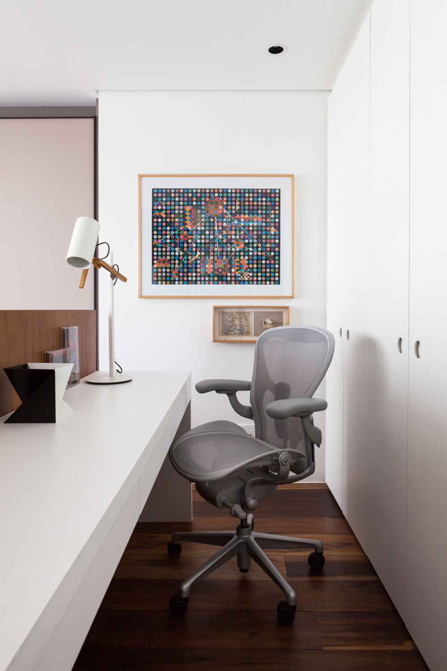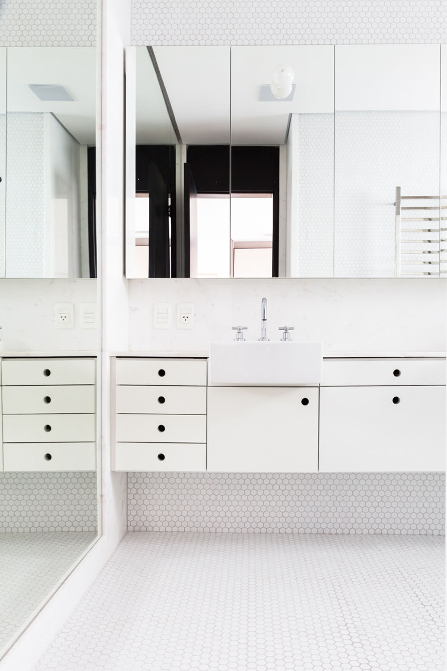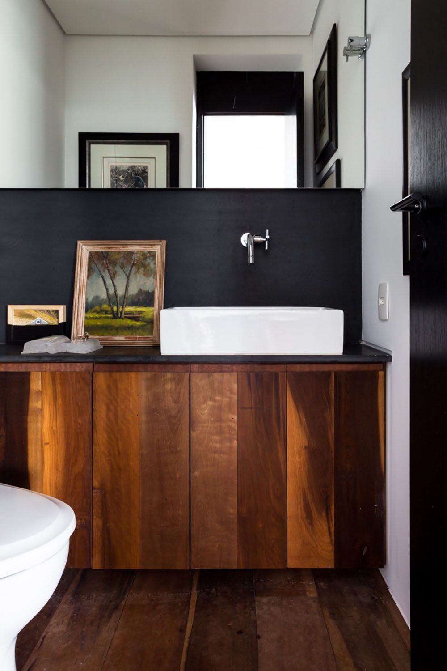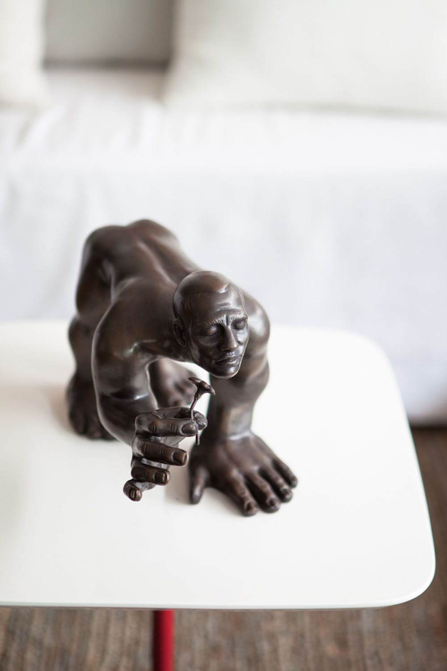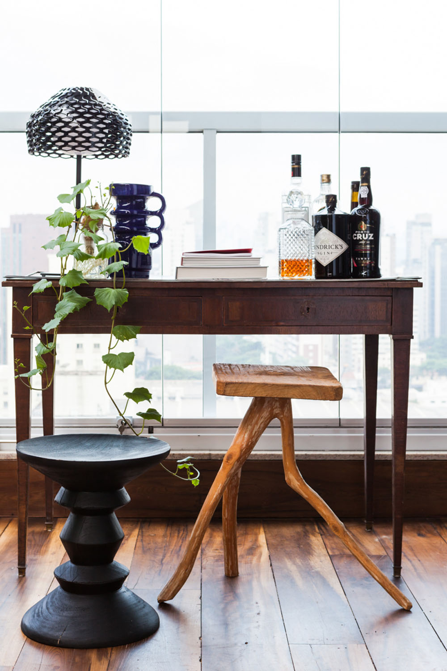CLODOMIRO
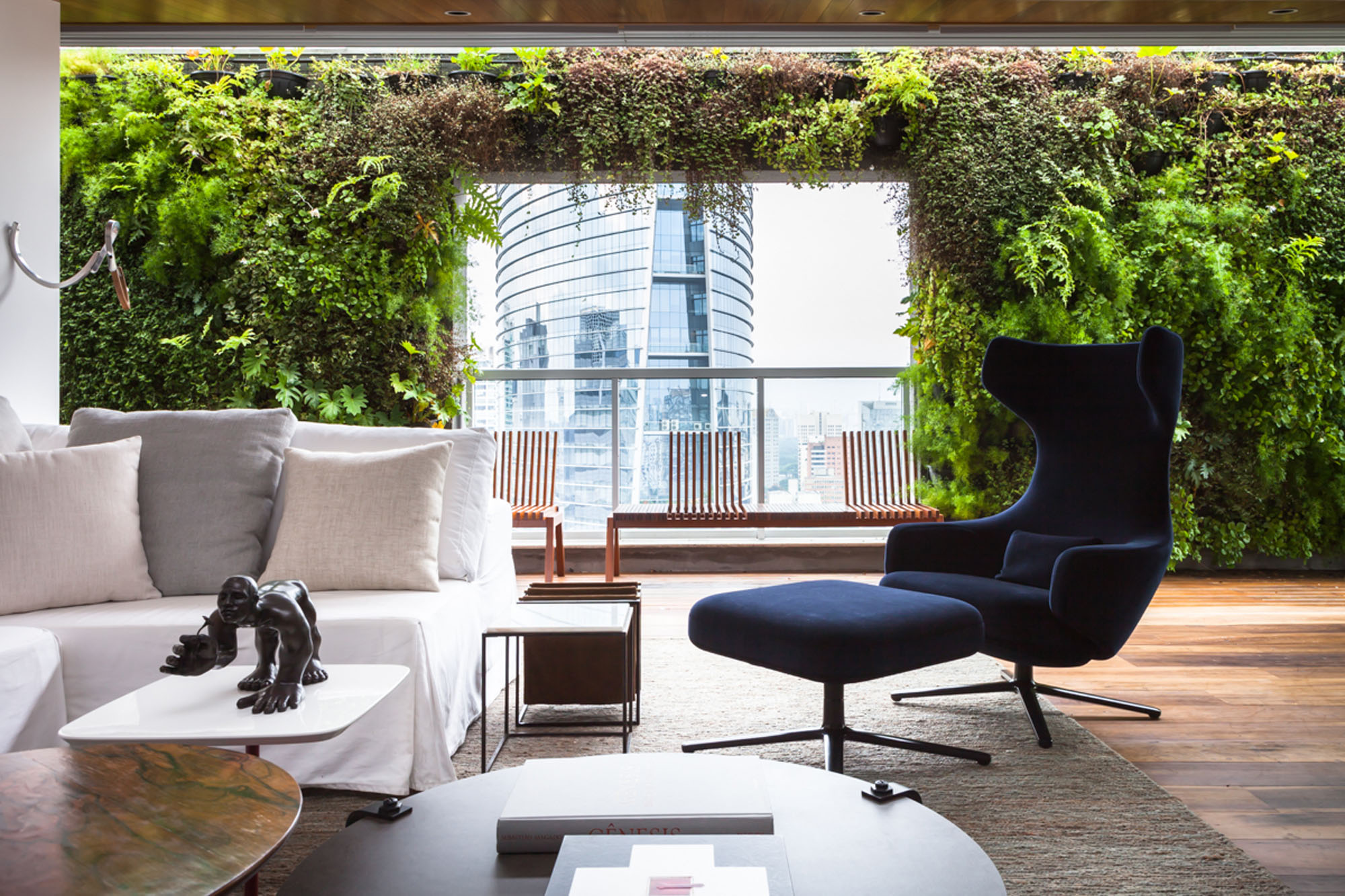
The Project of the 140m² penthouse apartment had the premise of space flexibility and integration specially between indoor and outdoor areas.
Blurring the frontiers between spaces and bringing some green indoors were the guiding lines to the reform that also transformed part of the terrace area for a better displacement of the layout.
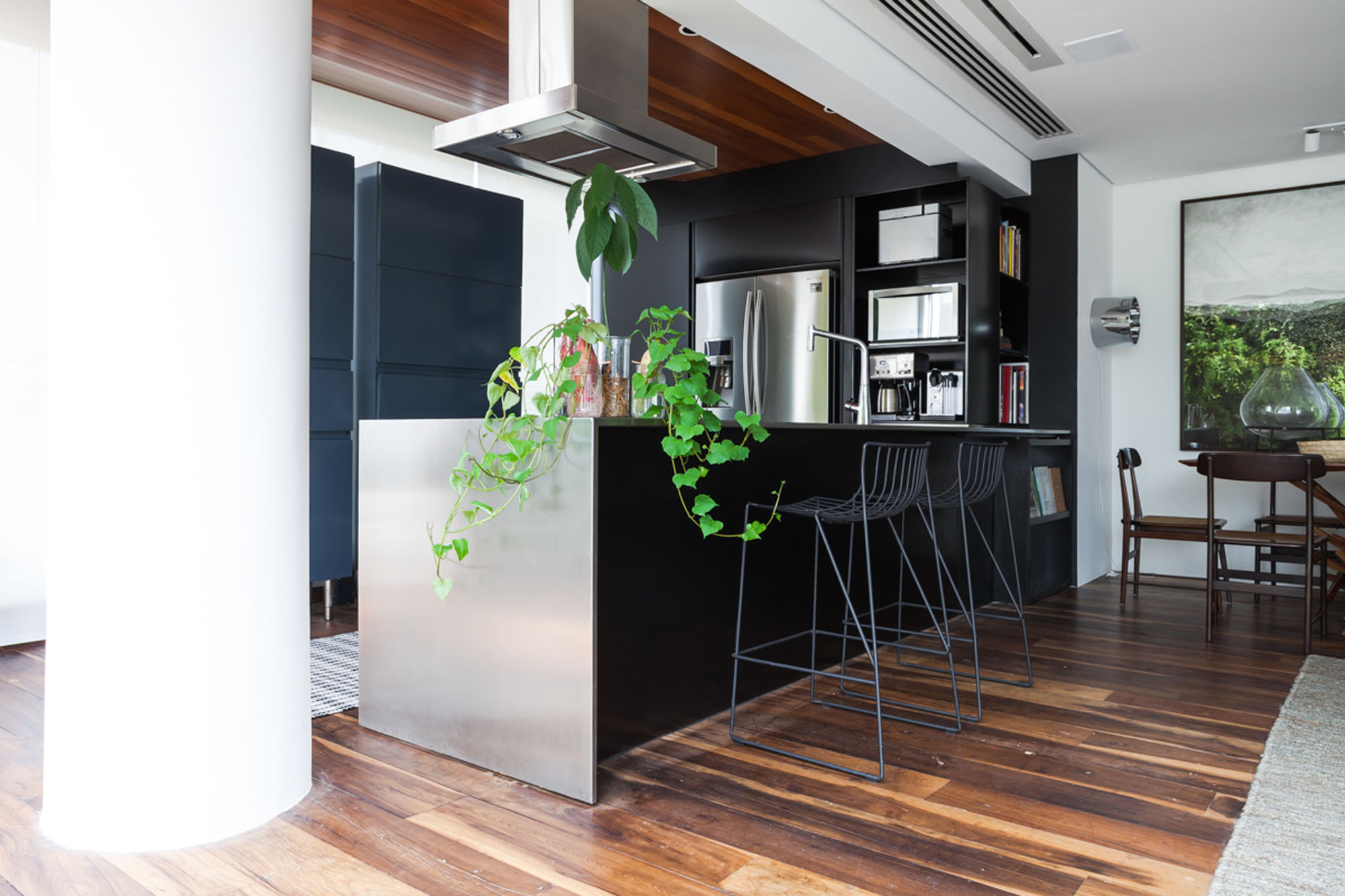
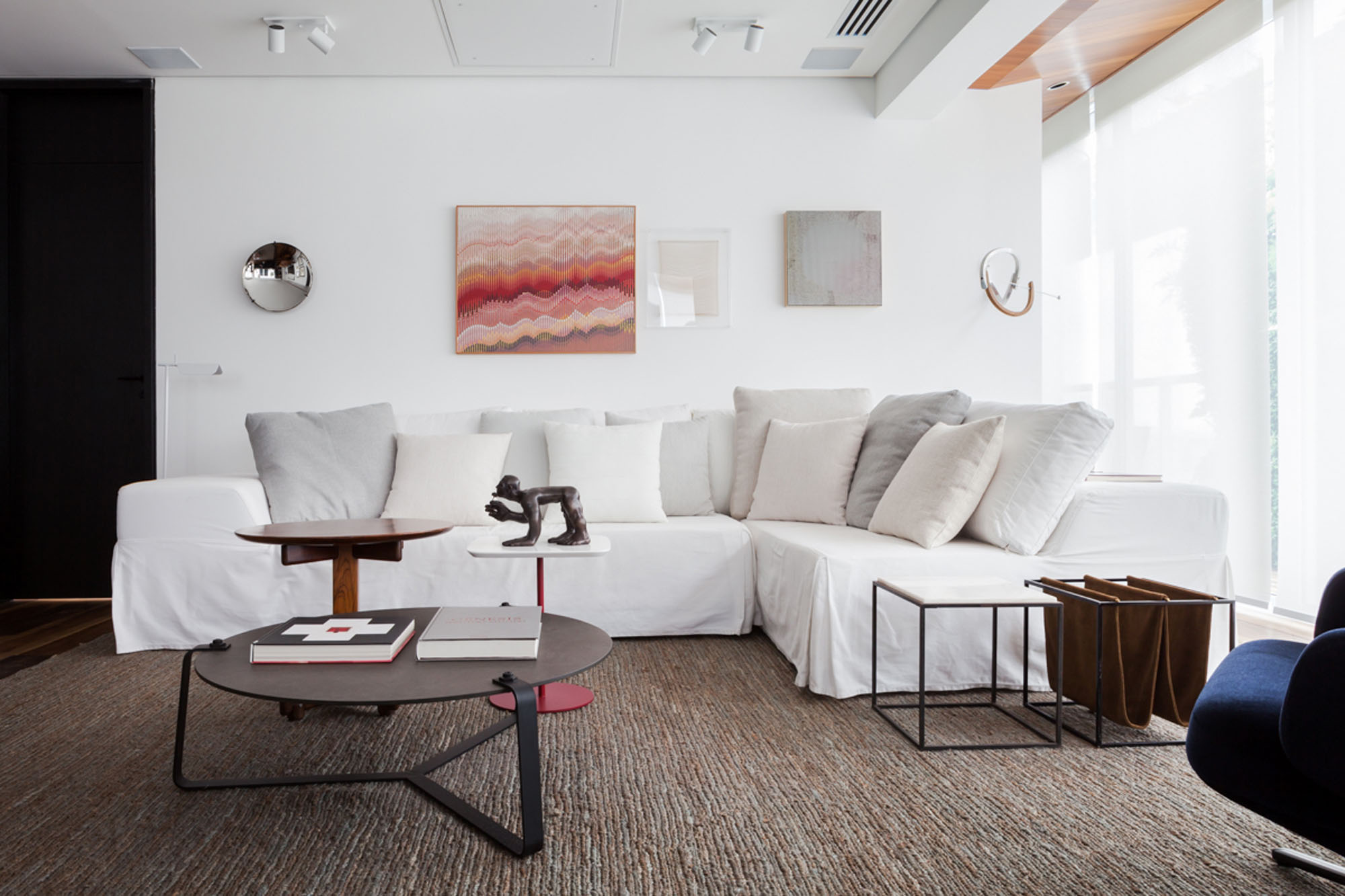
The floor made of demolition wood was applied all over the apartment reinforcing the idea of an integrated and flexible space.
The outside area has a privileged view of São Paulo’s skyline, framed by a wall garden, benches and a deck.
The laundry area is disguised as a wardrobe when closed, being part of the social part of the apartment without visual impact.
At the couple’s bedroom the three functions sleep, work and chill coexist in harmony allowing the space to be shared by both of them simultaneously.
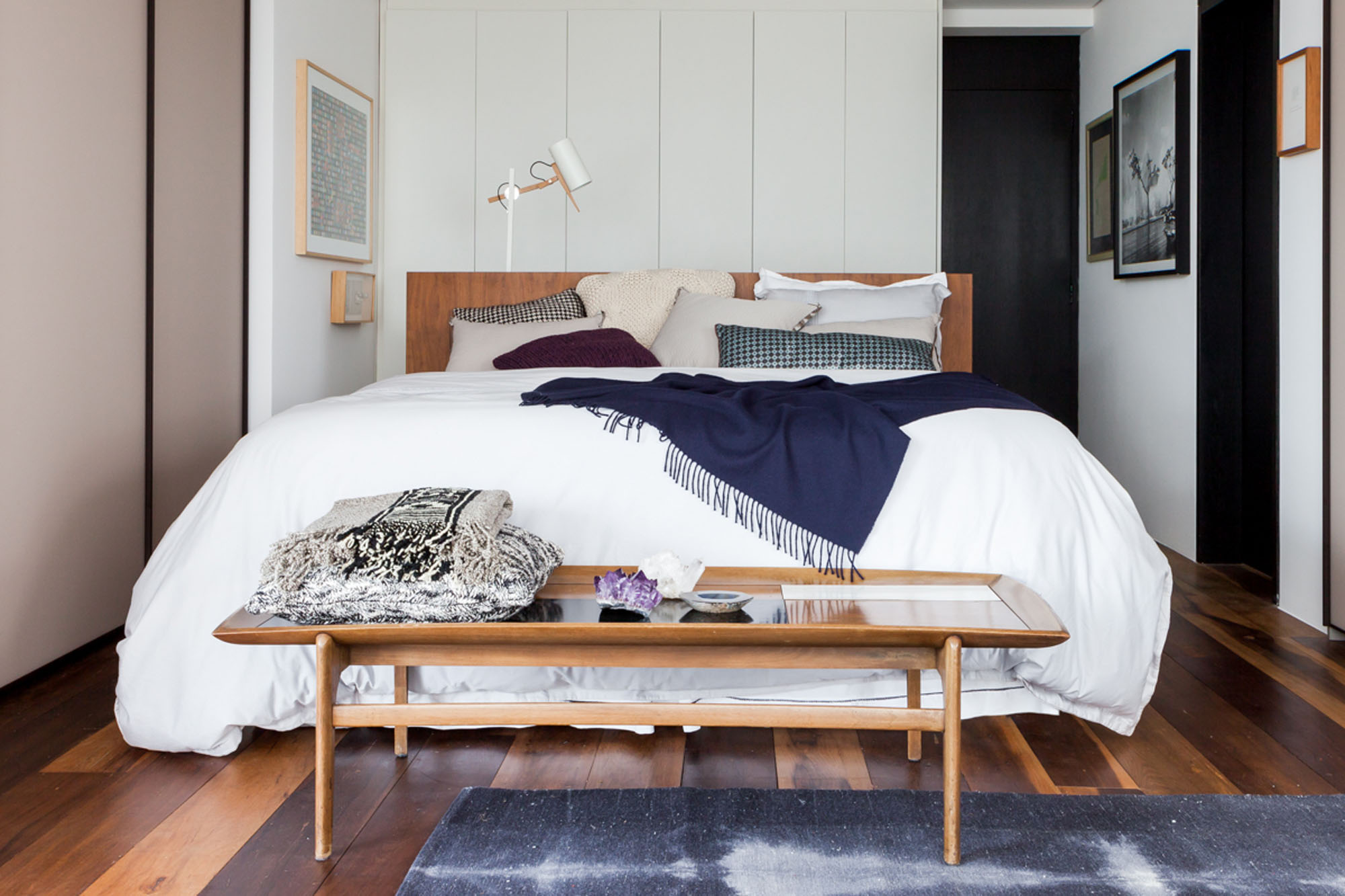
The furniture curatorship is a mix of art elements and Brazilian crafts with renowned pieces like the Mole armchair by Sergio Rodrigues and specially the personal art collection of the residents with works of art from Tarsila do Amaral, Candido Portinari, Burle Marx, Iberê Camargo and Picasso.
FLOOR PLAN
