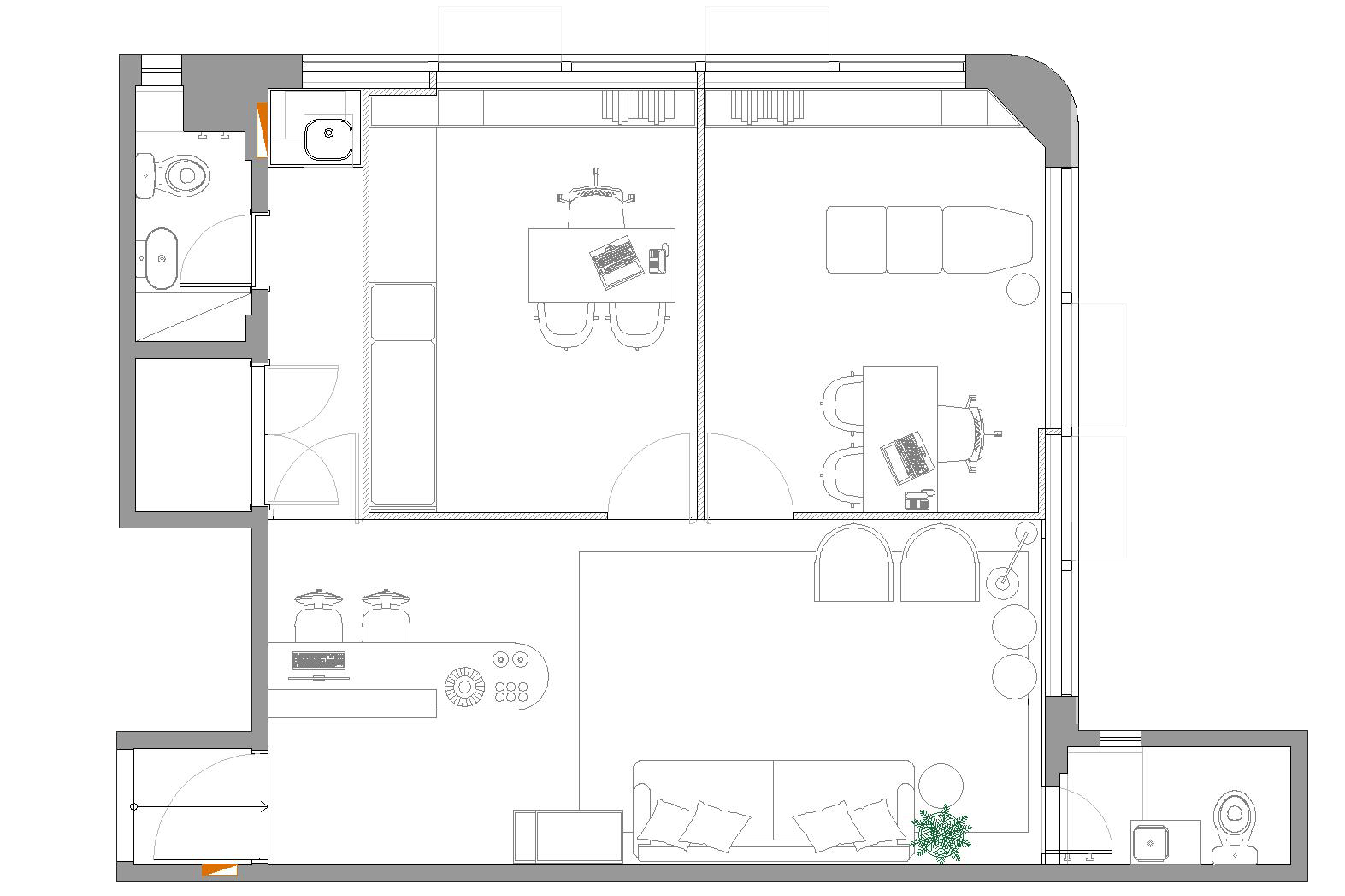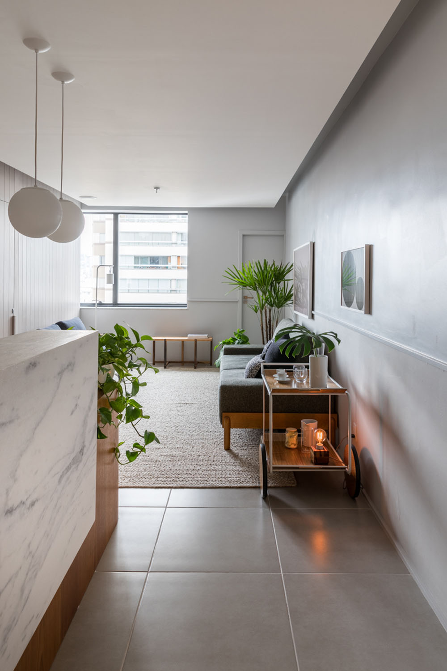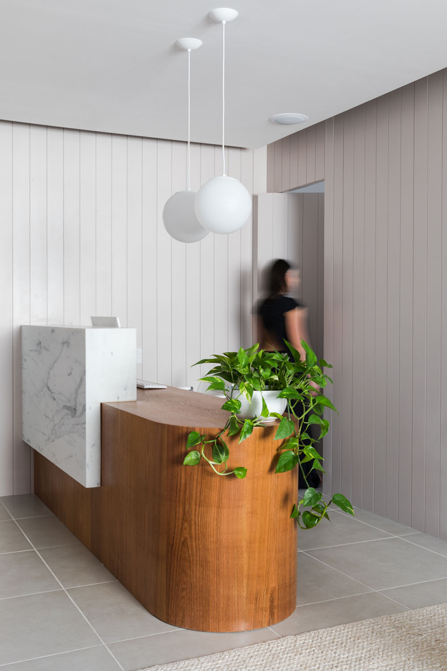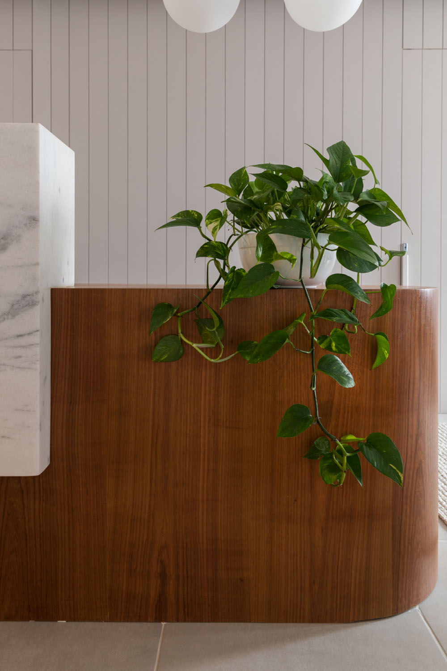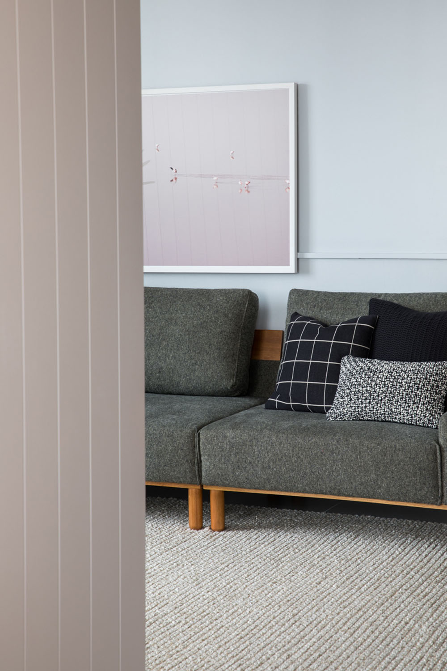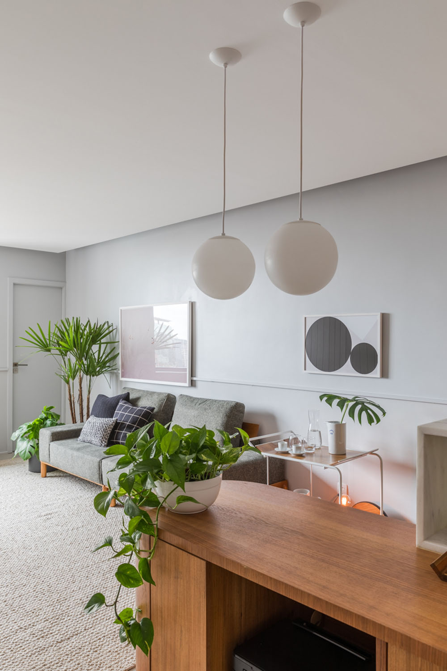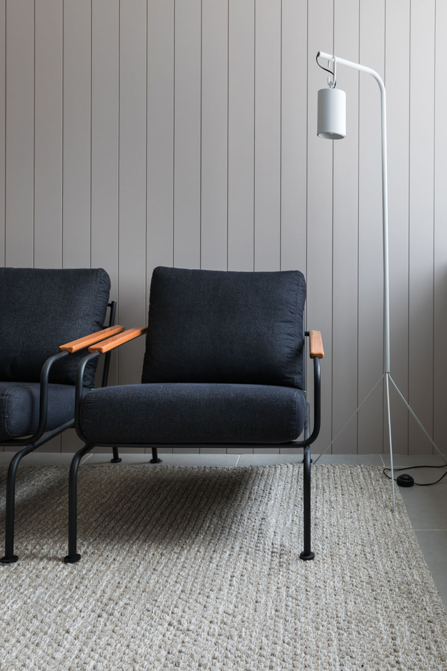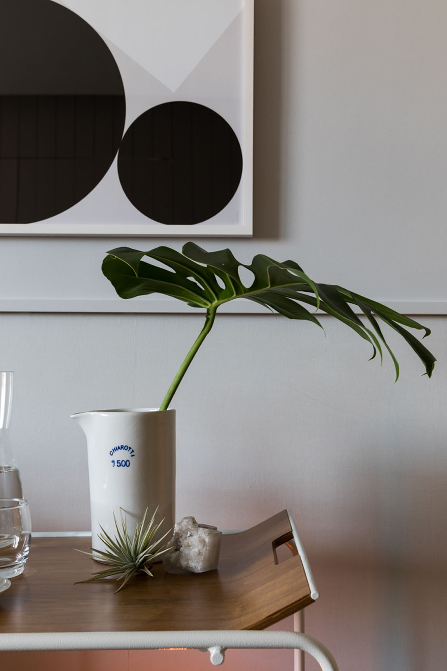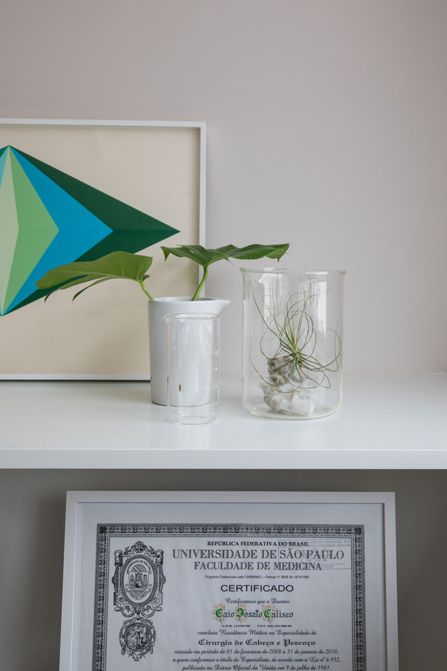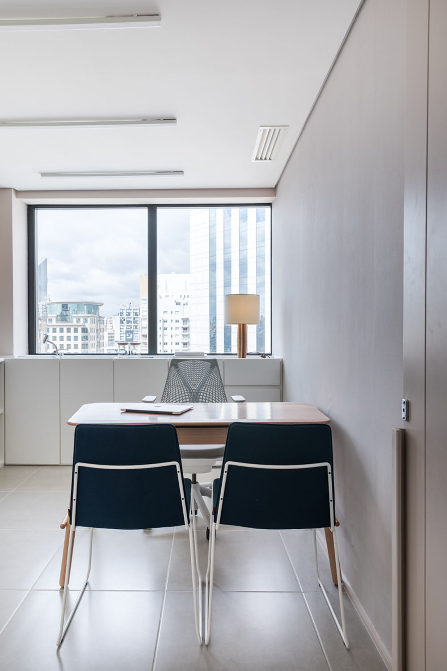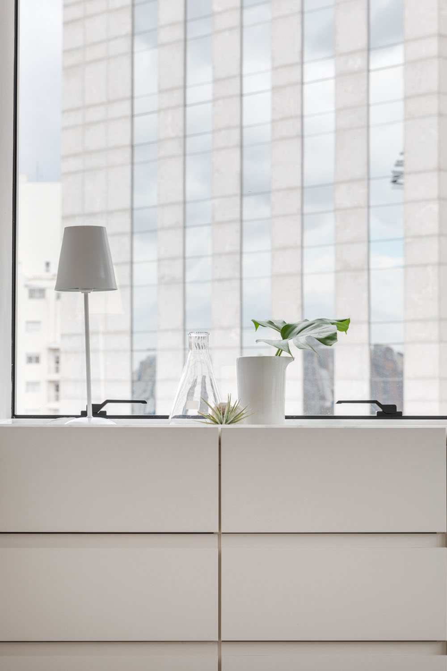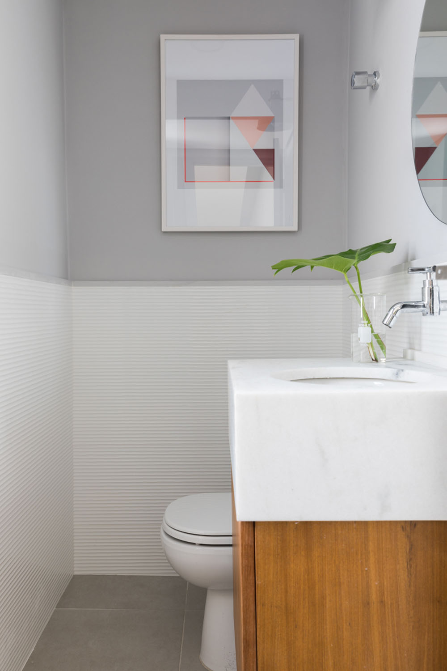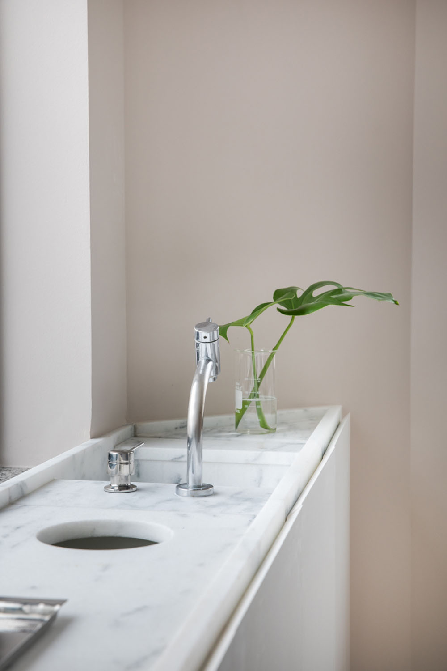CLÍNICA STIMA
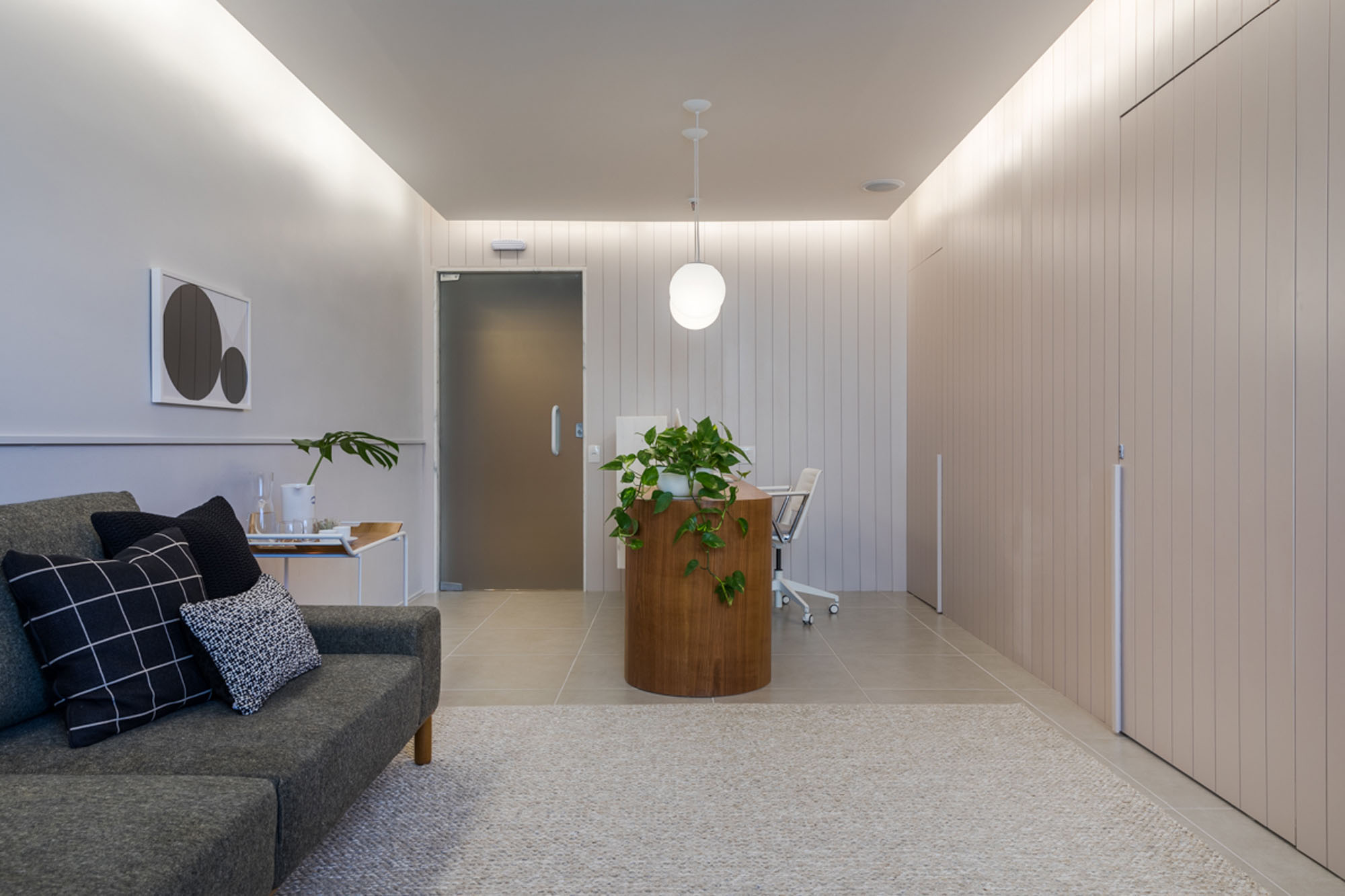
To make the medical care space more human. This was the briefing we received to design this clinic in the Itaim Bibi neighborhood of São Paulo. Here, in addition to being functional and efficient, the space was designed to welcome people with a sense of comfort, balance and tranquility in every detail.
A large slatted panel was put at the reception to fulfill the function of organizing the entire space perimeter, imitating the service accesses and doors to the offices. The light tones contribute to the space’s solar atmosphere. In this environment, the lighting is warm and soft. A large cove lighting surrounds the entire perimeter of the ceiling indirectly illuminating the environment and making the waiting room more comfortable.
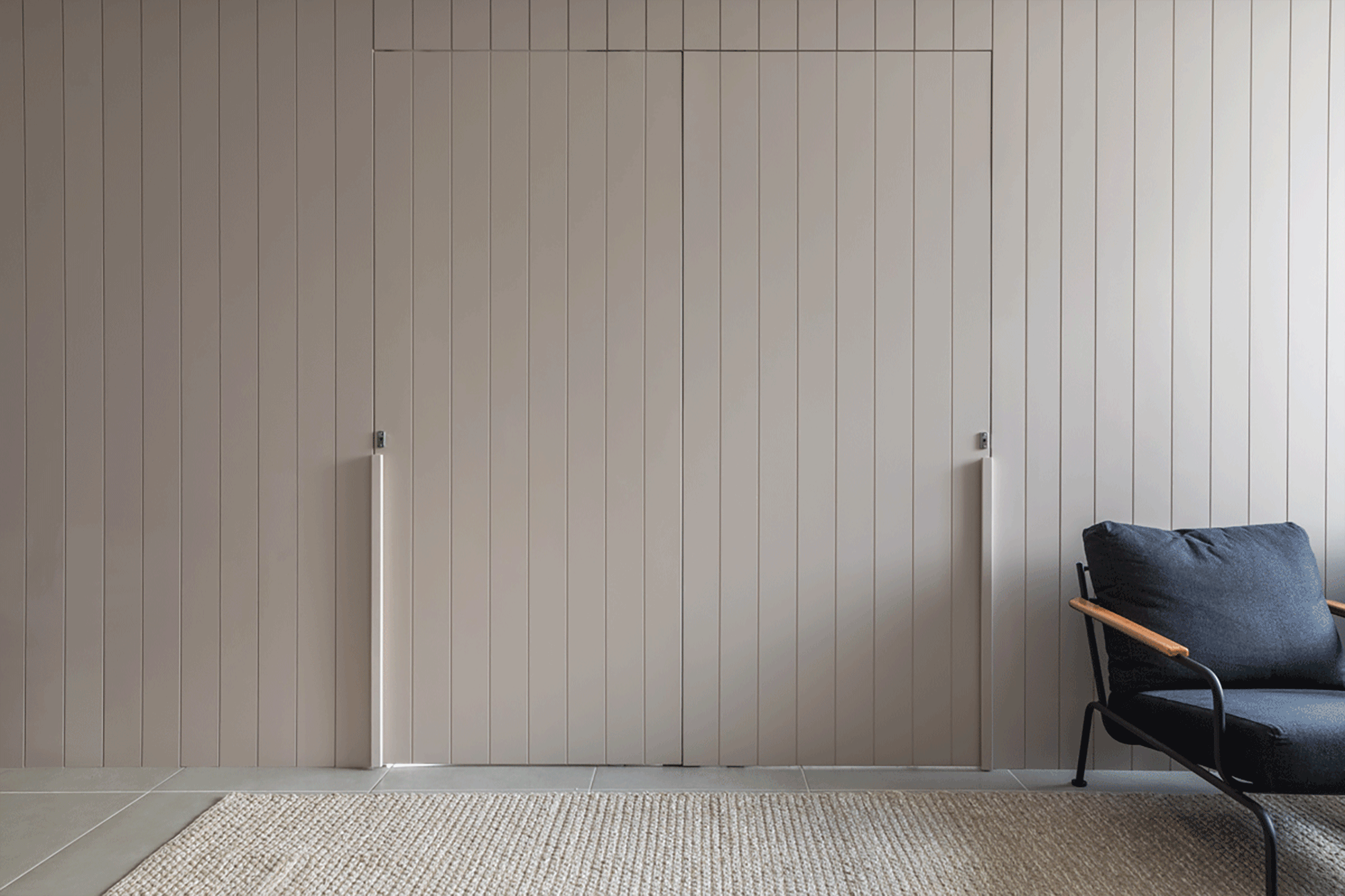
The furniture was arranged to be comfortable and quite flexible, making the reception a dynamic space that suits the different moments of the day. A tea cart is used as a side table as well as a space for water and coffee. In the background, the joinery bench can also be used as a side table.
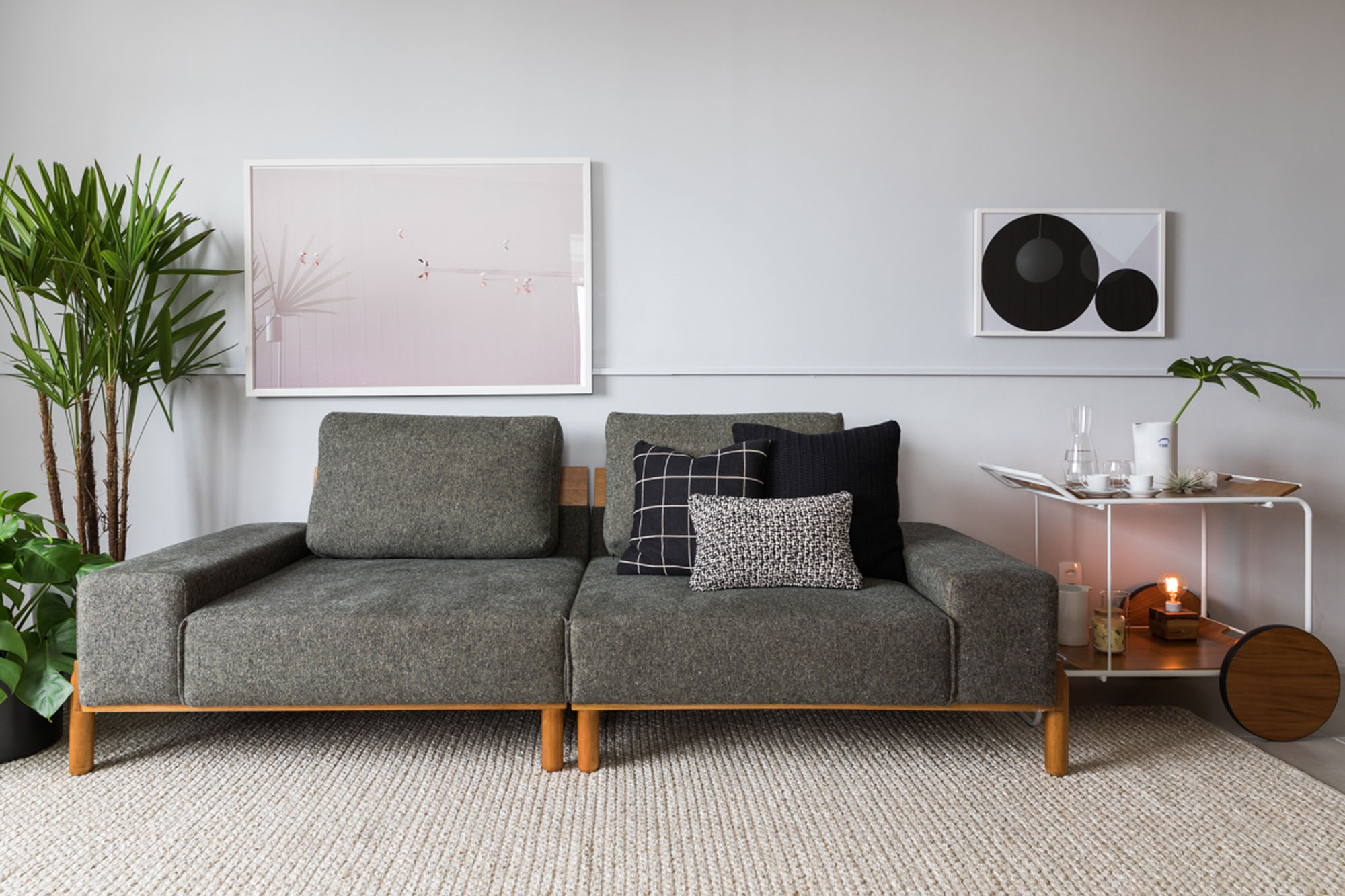
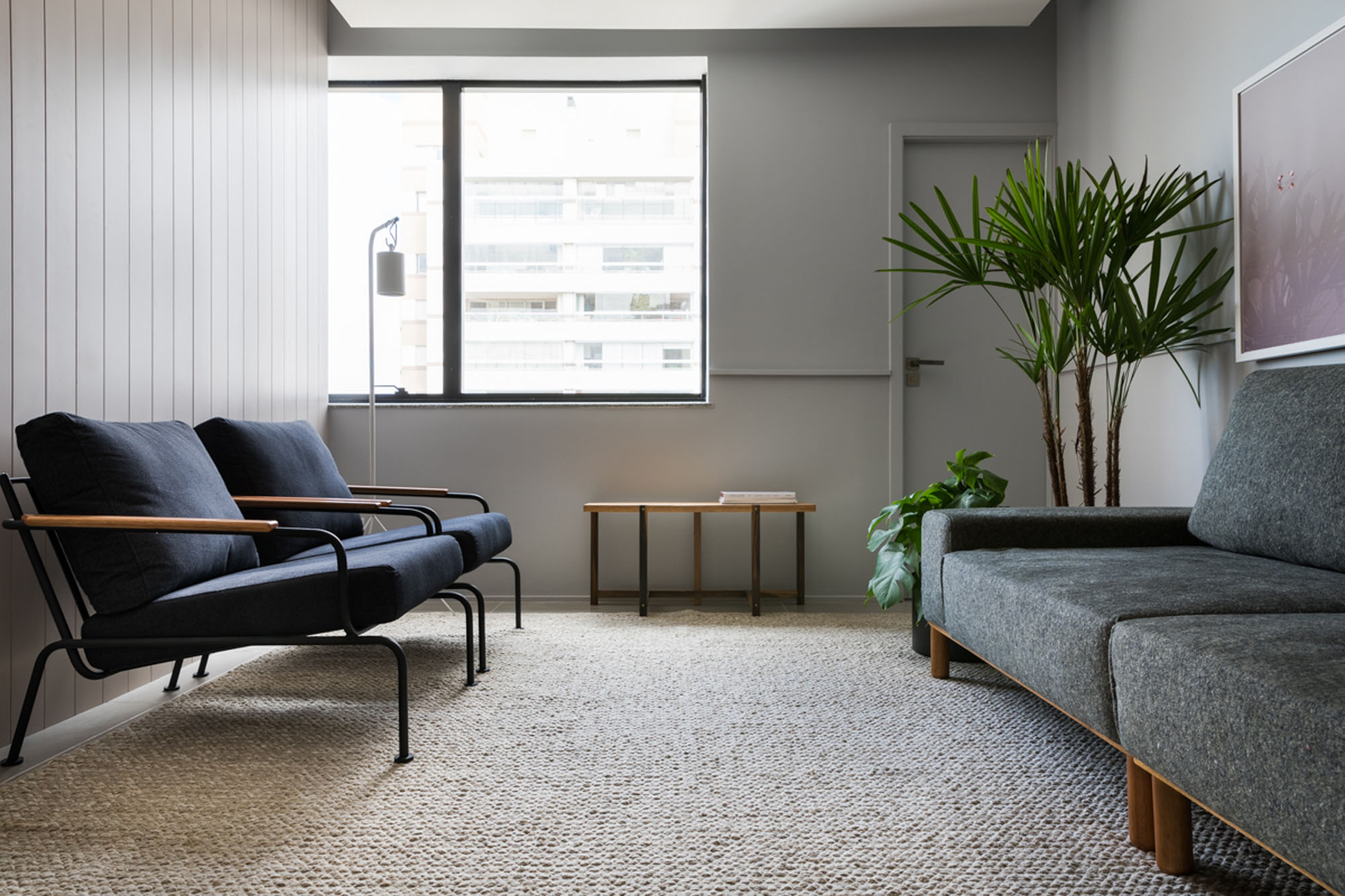
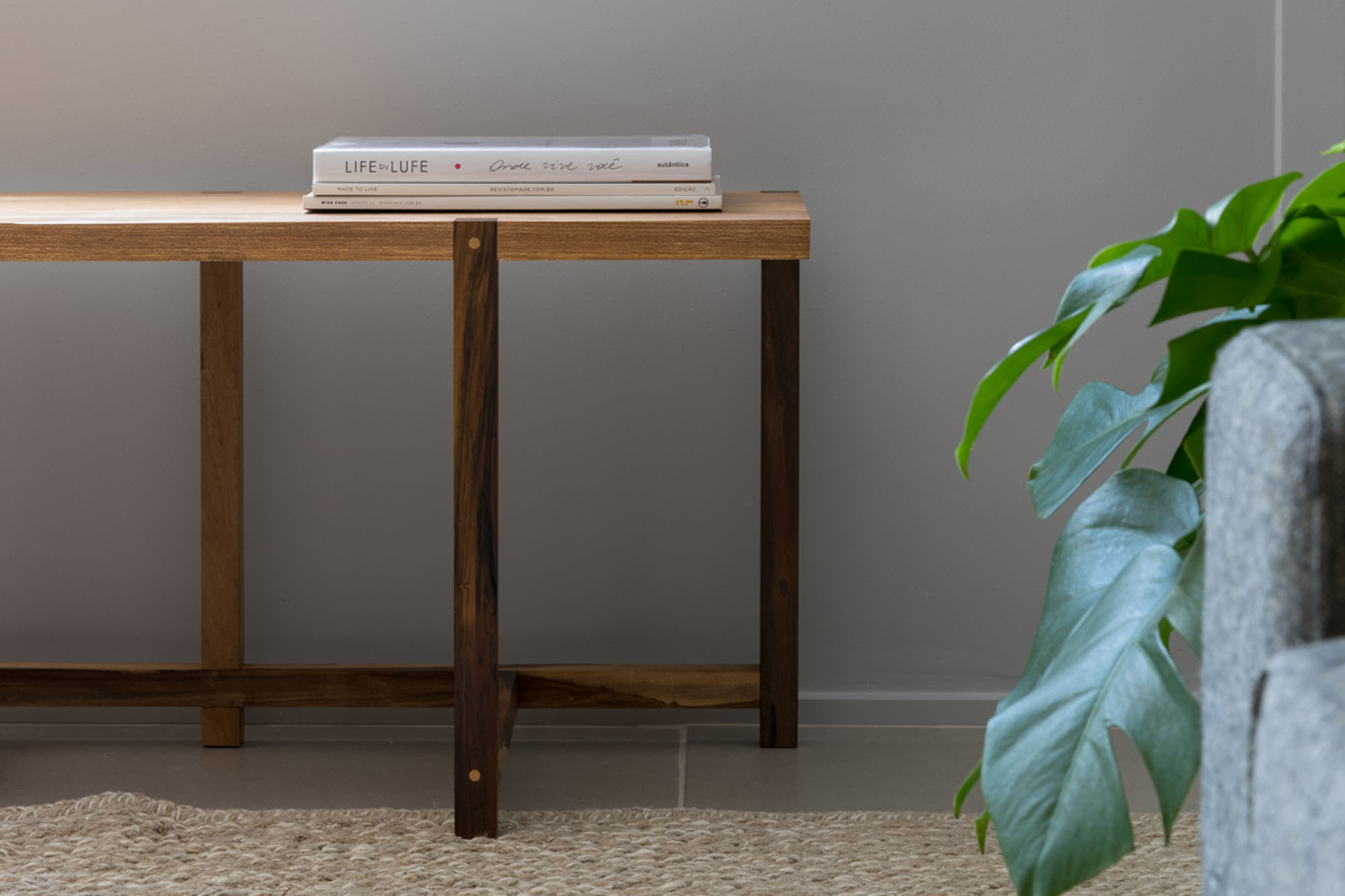
The treatment rooms got marble stands arranged linearly above the windows. Attached to the joinery, they organize the sink, faucet, soap dish, paper, trash can and can serve as a support for small medical procedures.
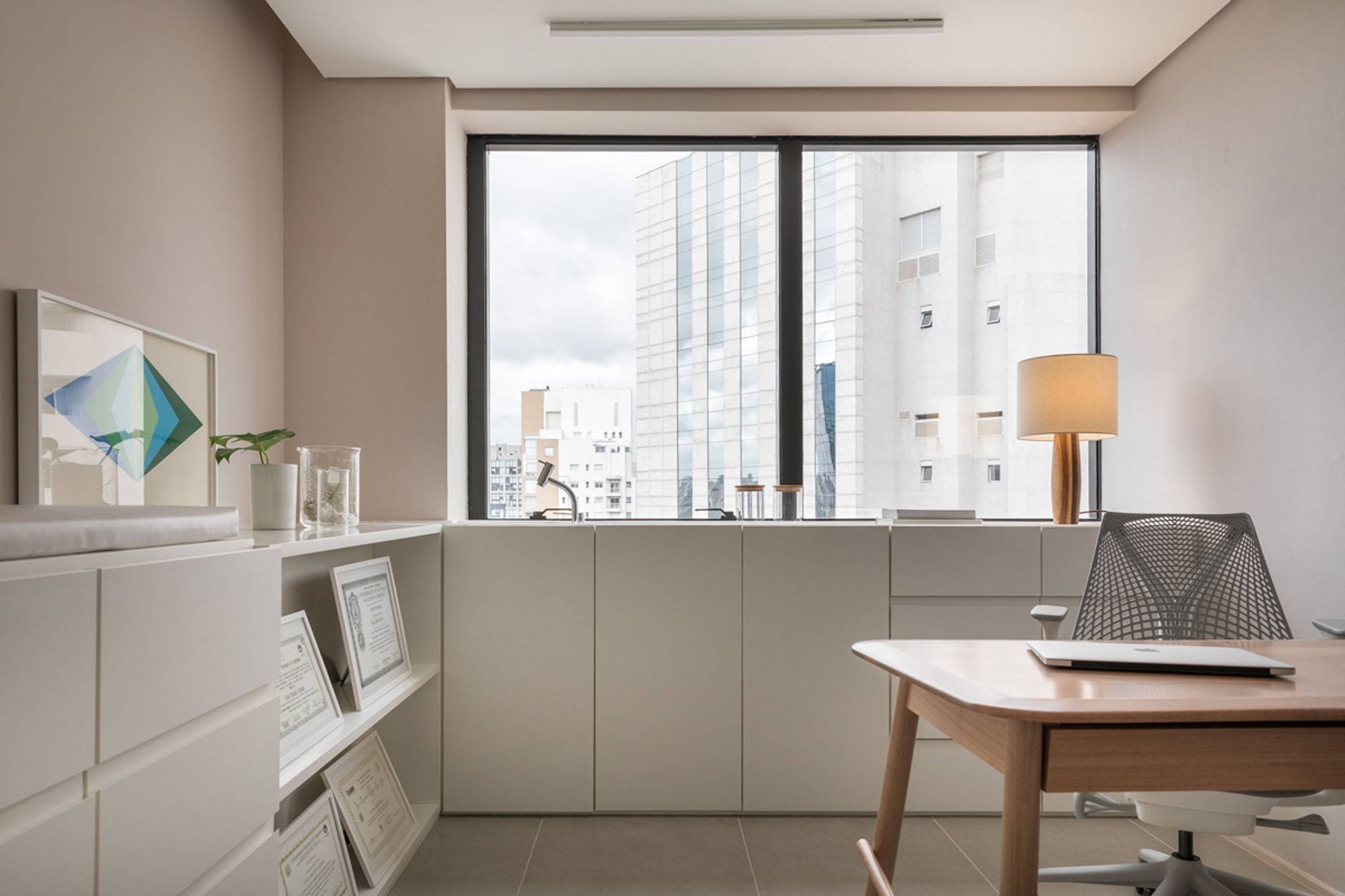
These rooms were positioned in order to intensify the incidence of natural light in the treatment space. Clear, practical and comfortable, the rooms are multifunctional and can accomodate different medical specialties without losing the focus on the patient’s comfort.
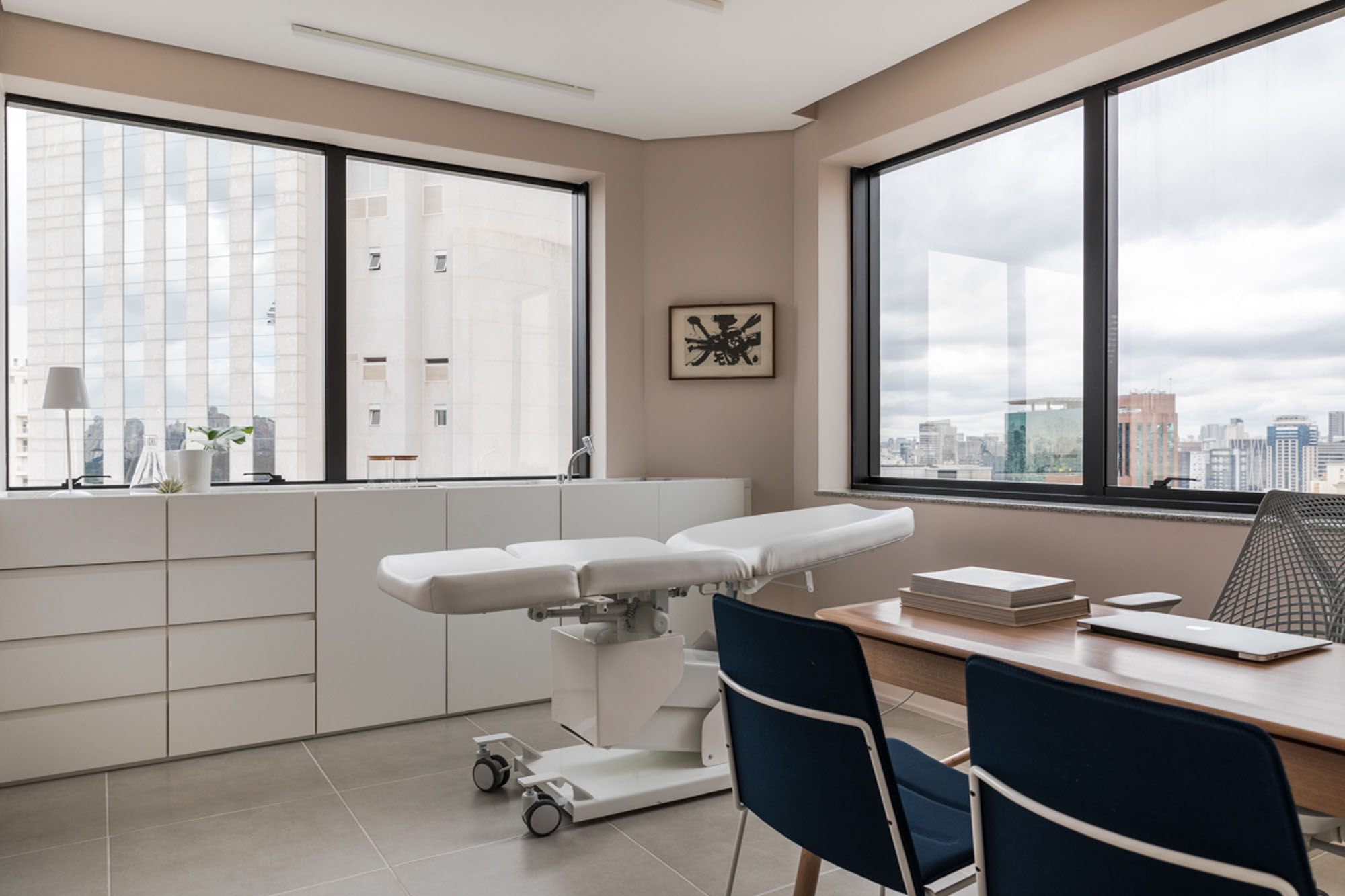
FLOOR PLAN
