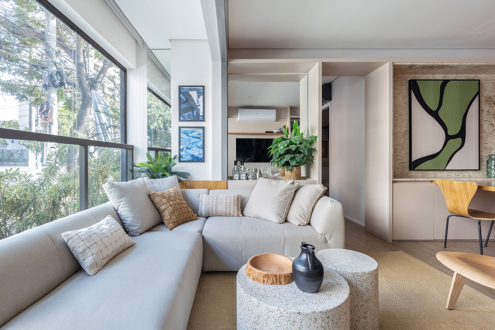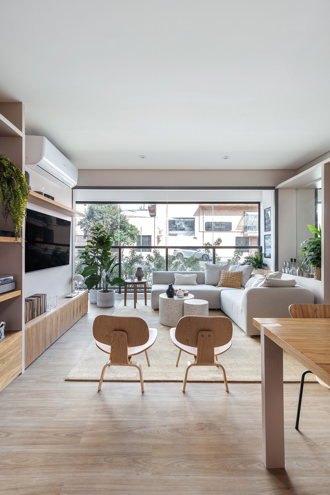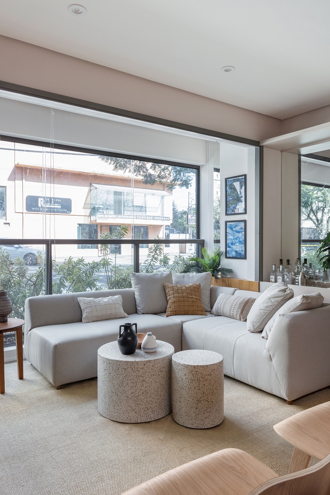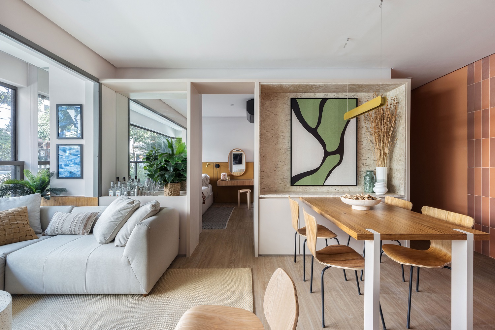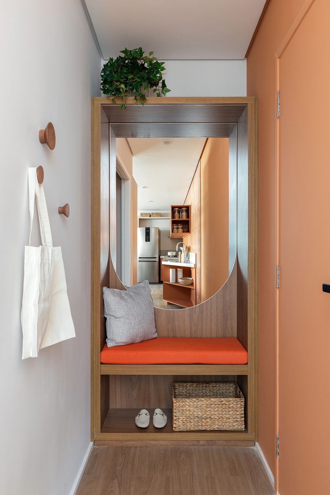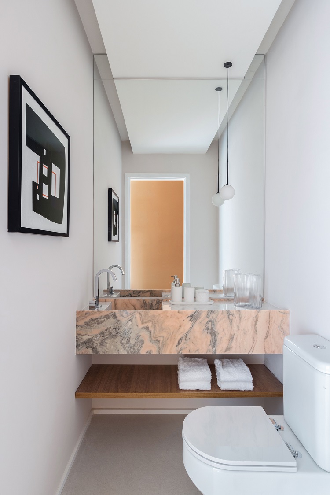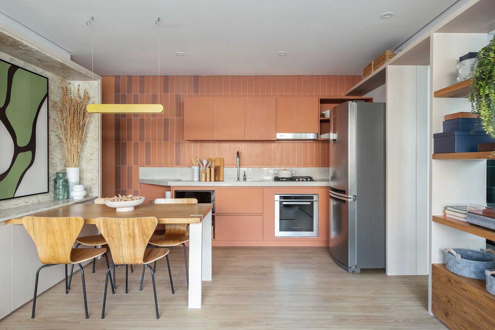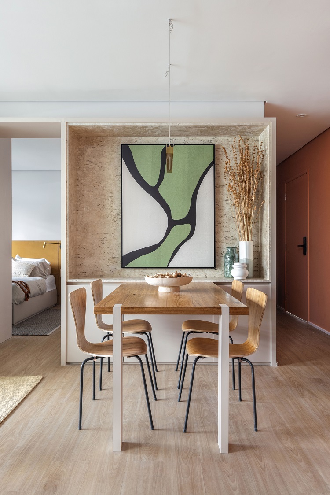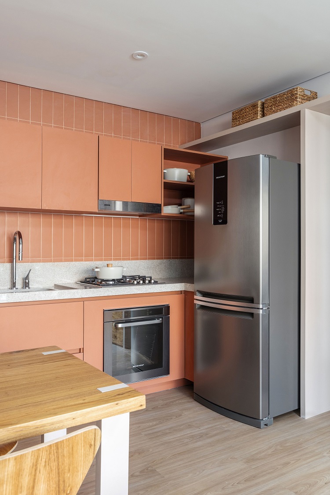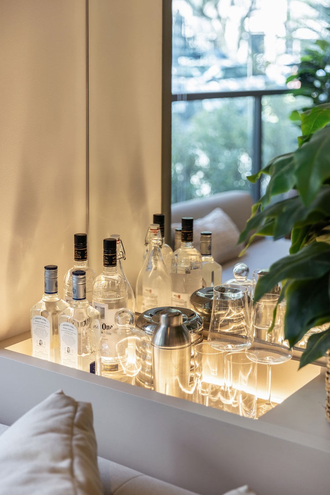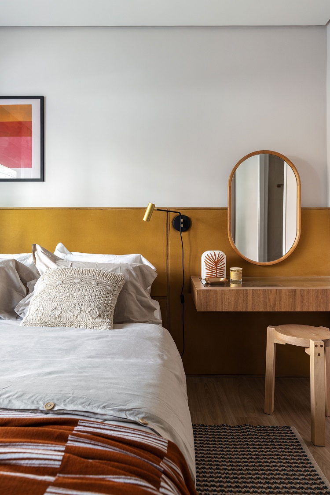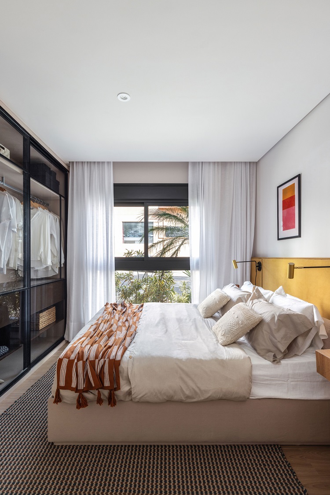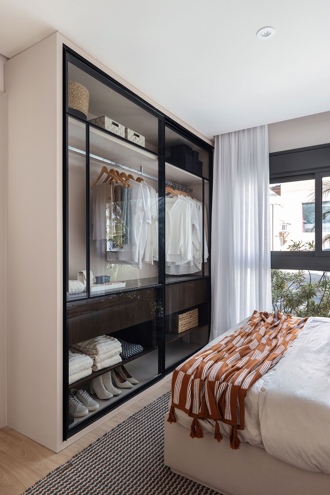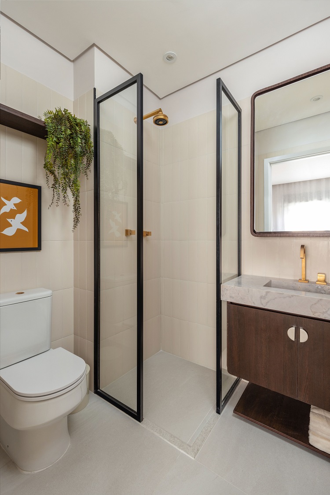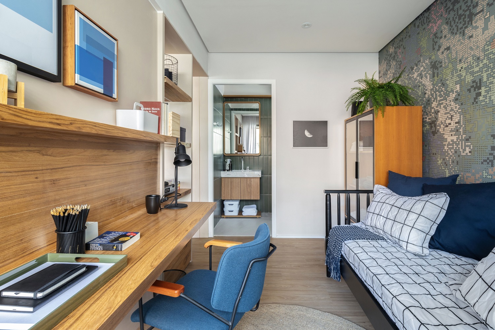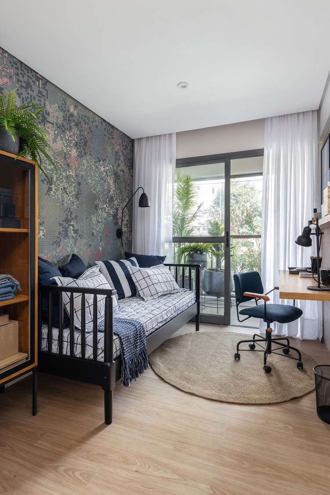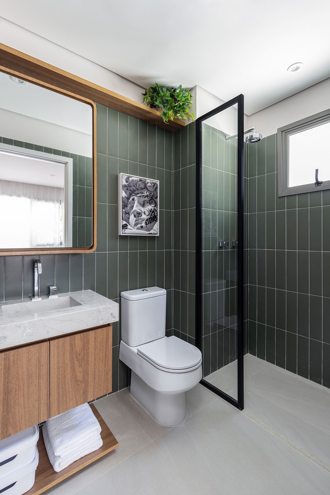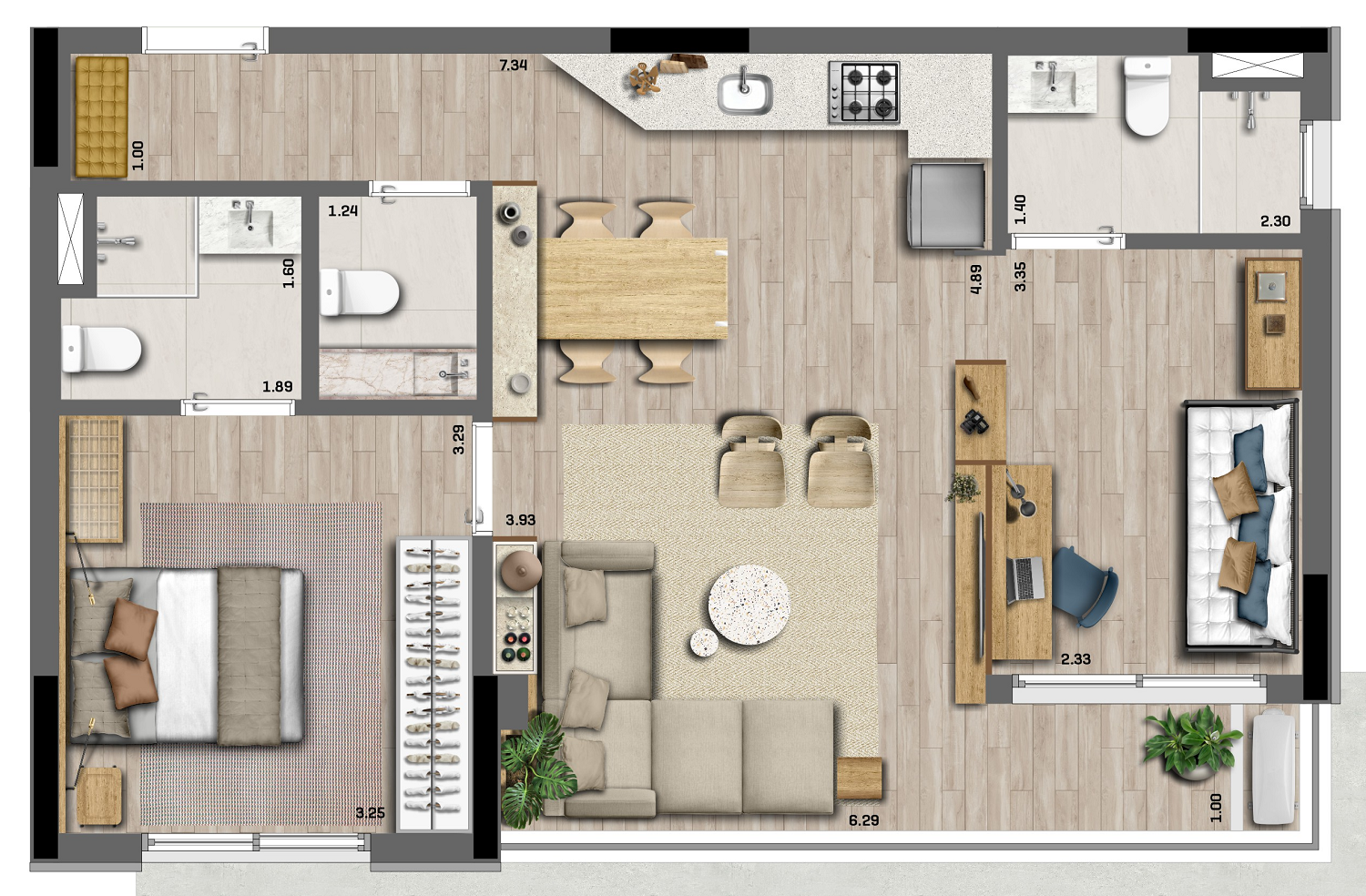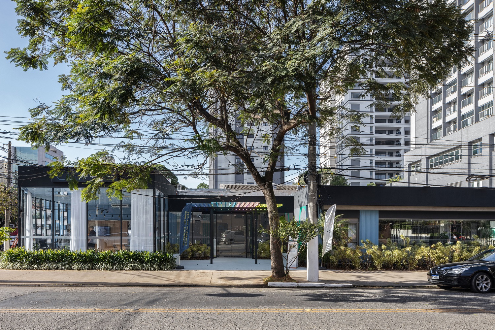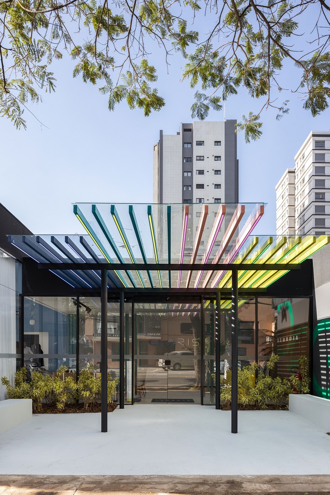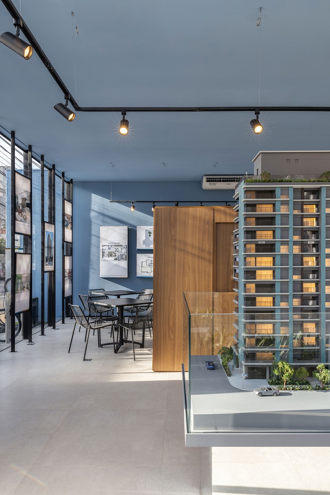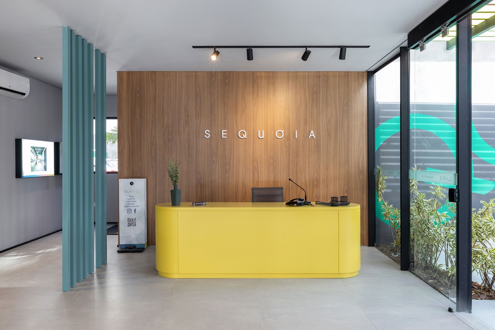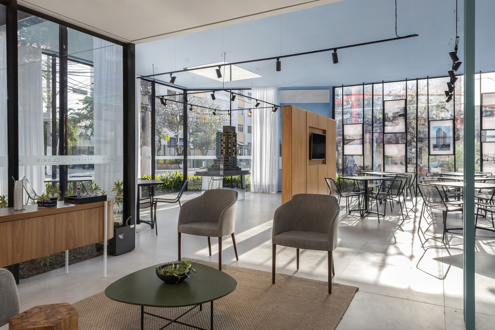CLARIS MOEMA APARTMENT
The first decision we made to develop the design of this 66 m² apartment with two en suites was to highlight the abundant natural light that enters through the windows and keep an open floor plan in the social area. The result combines a cozy layout with a soft palette of earthy tones, which enhances the beauty of granites, marbles and ceramic tiles, all highlighted by contemporary finishes and pattern layouts.
Integrating the 6 m long balcony to the social area allowed to expand the living room and keep a fluid connection with the dining room and the kitchen, in a layout that favors conviviality. The custom made woodwork brings practicality to residents’ daily life in a contemporary way: cabinets demarcate the dining room and give shape to the backlit bar, and the wooden frame marks the passage to the home-office, which also accommodates guests. The revaluation of decorative stones also brings Brazilianness closer, but in an unconventional way.
The sisal rug reunites the furniture in the living room. In addition to the sofa with chaise, a pair of LCW chairs by Ray and Charles Eames welcome guests around the pair of granilite tables by Mezas. The blue pictures on the wall are by Obrah and the green ones by Urban Arts.
THE SOCIAL AREA INCLUDES KITCHEN, DINING ROOM AND A CORNER CONNECTED TO THE BALCONY. THE TWO SUITES ARE ON OPPOSITE SIDES, REVEALING A VERY FUNCTIONAL DISTRIBUTION
– MAURICIO ARRUDA,
ASSOCIATE AT TODOS
A recess in the entrance houses a providential shoe rack. There is room for residents to sit down to put on their shoes, hang bags, and check their looks in the bottom arched mirror before they leave. We combined two different marbles in the washroom: Rosa Bahia appears around the countertop, while Branco Paraná is inside the sink. A large mirror covers the back wall and delicately reflects the lights installed on the sides of the dropped ceiling.
The terracotta color marks the identity of the kitchen from the combination of ceramic tiles in the backsplash (Terralma 9 x 37 cm, by Portobello) to the cabinetry (MDF, model Bolonha Conceito by Duratex). The Branco Itaúnas granite countertop has a chamfered side that favors circulation. Note also, in the dining room, the Brazilian travertine niche that frames the framed print by Urban Arts and houses a sideboard at the bottom. The dining table is custom made and accompanies Series 7 chairs by Arne Jacobsen.
Another wooden frame appears near the entrance to the master bedroom. On one side, it houses the dining area; on the other side, it houses the embedded bar with a mirror in the background.
The mustard headboard runs along the wall of the master bedroom. On one side, a bedside table from Tok&Stok; on the other, a custom made dressing table with mirror and a stool Girafa, created by Lina Bo Bardi and produced by Marcenaria Baraúna. The bed linen is from Riachuelo Casa.
Having a small home-office has become a common demand. Here, the same space also hosts guests – that is why the bed chosen looks more like a sofa (model Skand, from Tok & Stok). In the background, the wallpaper by Branco Casa creates a beautiful backdrop for those who position themselves at the table ahead. Chair by Fernando Jaeger. The same off white ceramic tiles that covers the floor in the wet areas of the apartment appears in the guest bathroom. Here, the walls present the Mandacaru tone of the Terralma tiles, by Portobelo. The cabinet mirror is a design by Todos’ team and the cabinetry is made with MDF (model Freijó Puro, by Duratex). The shelf below the sink has casters and can be moved to ease the cleaning.

