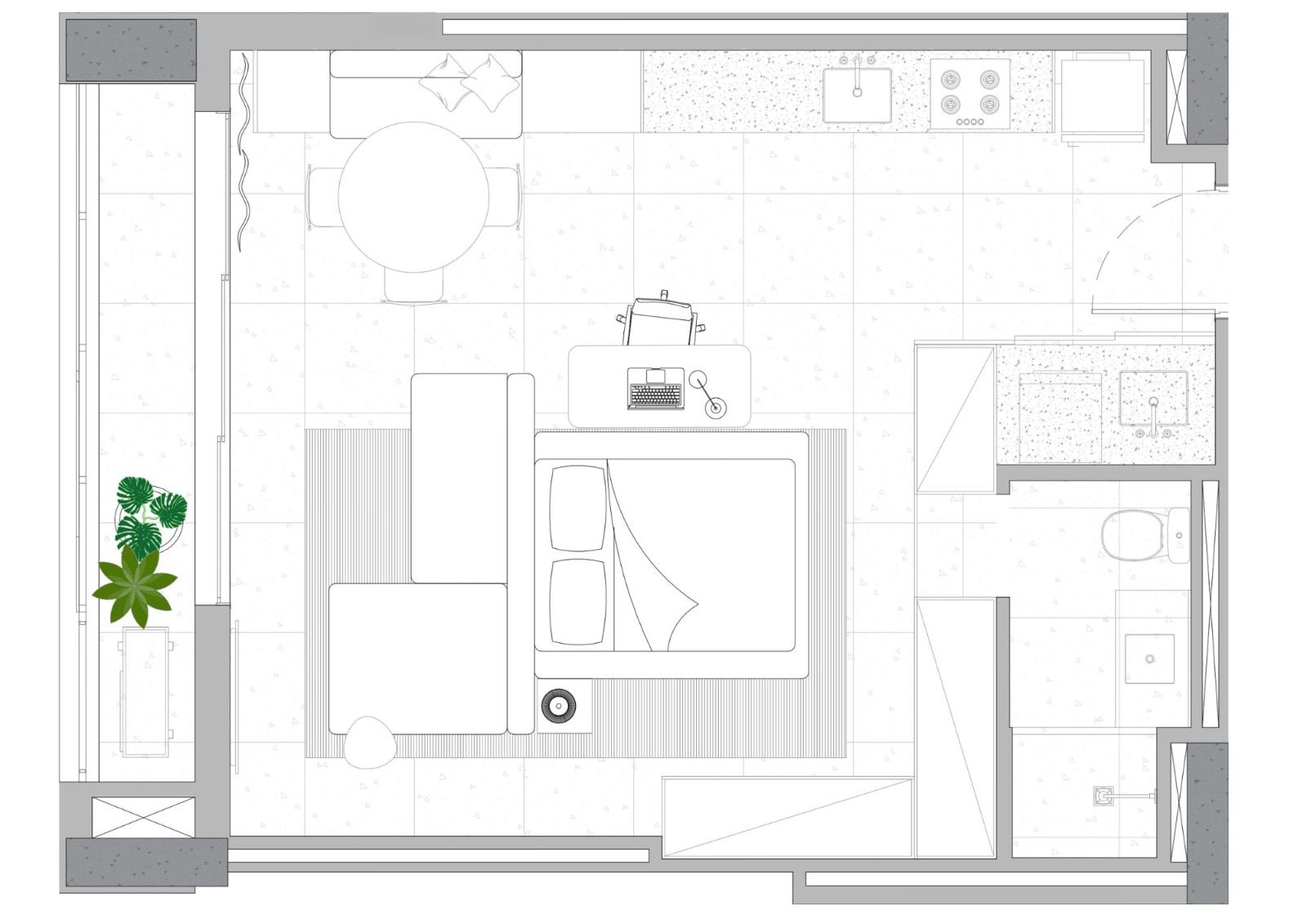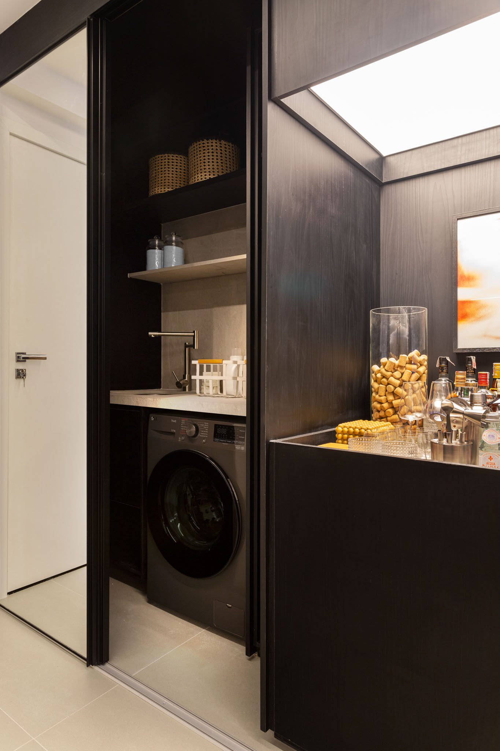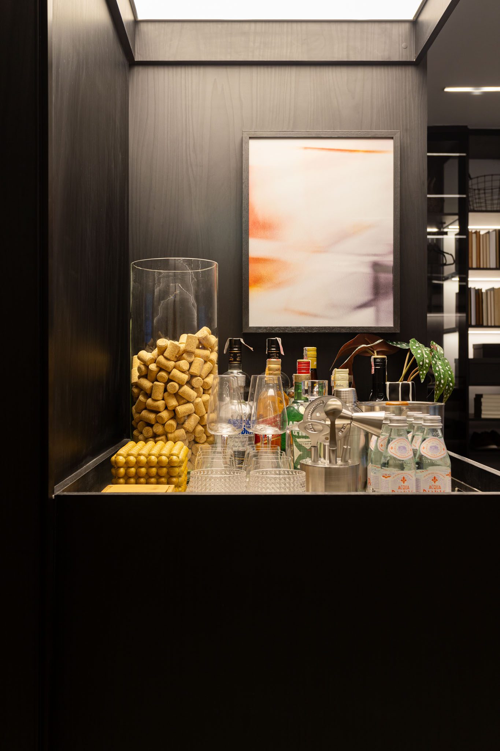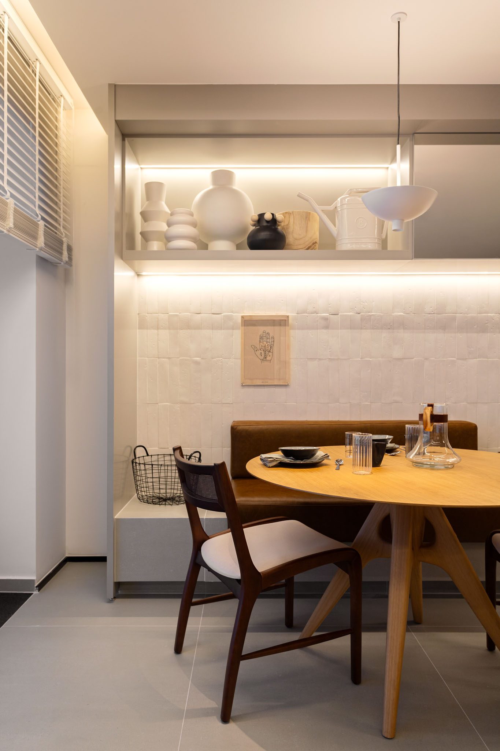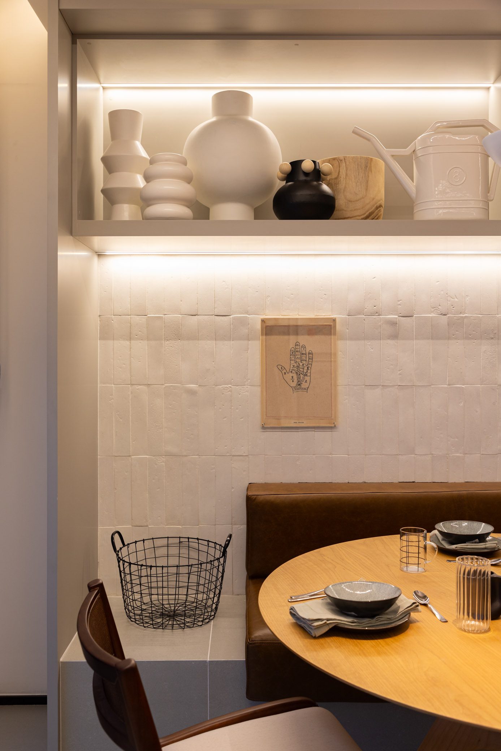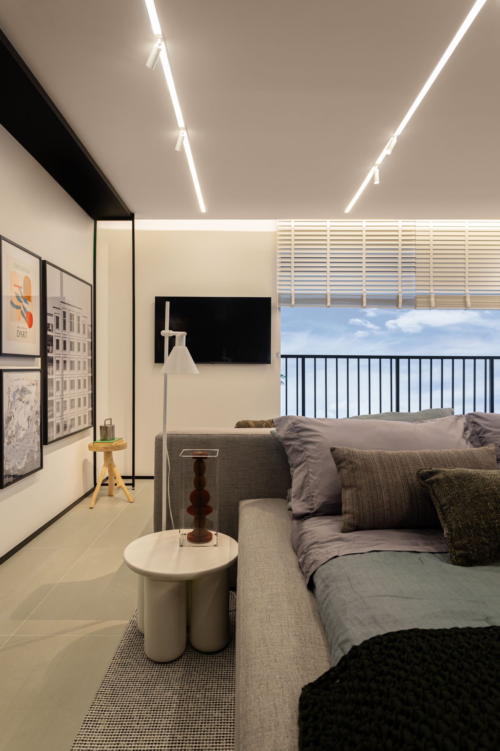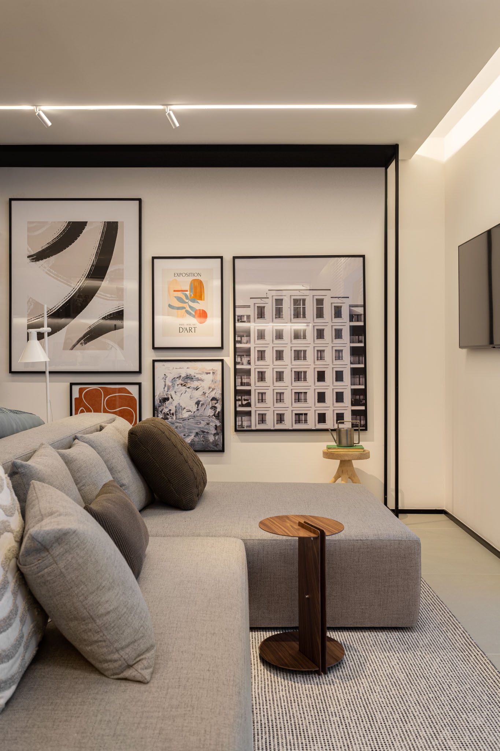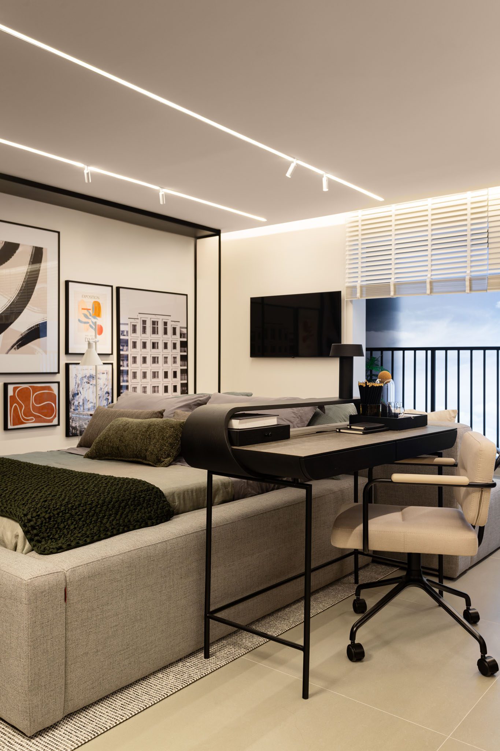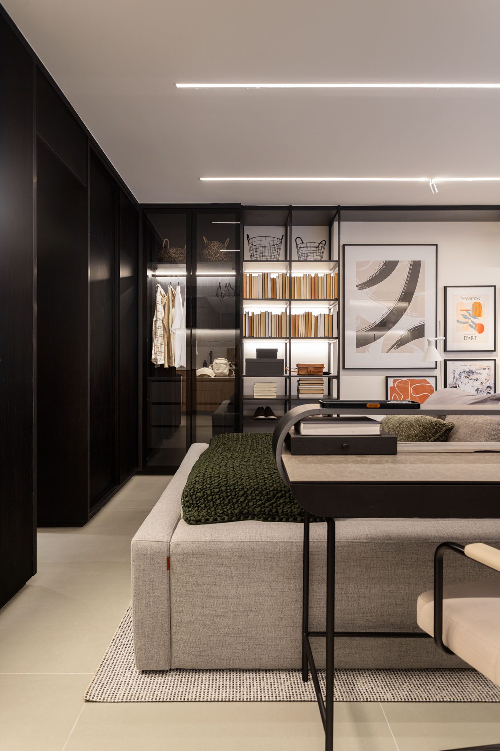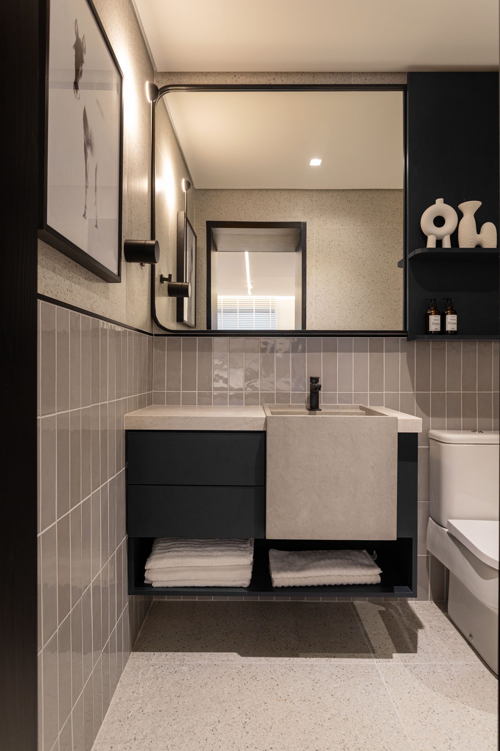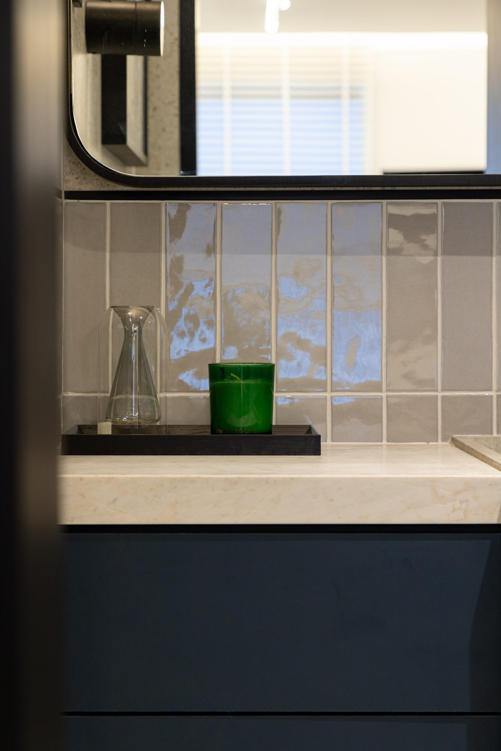CITY WAY 55 M²
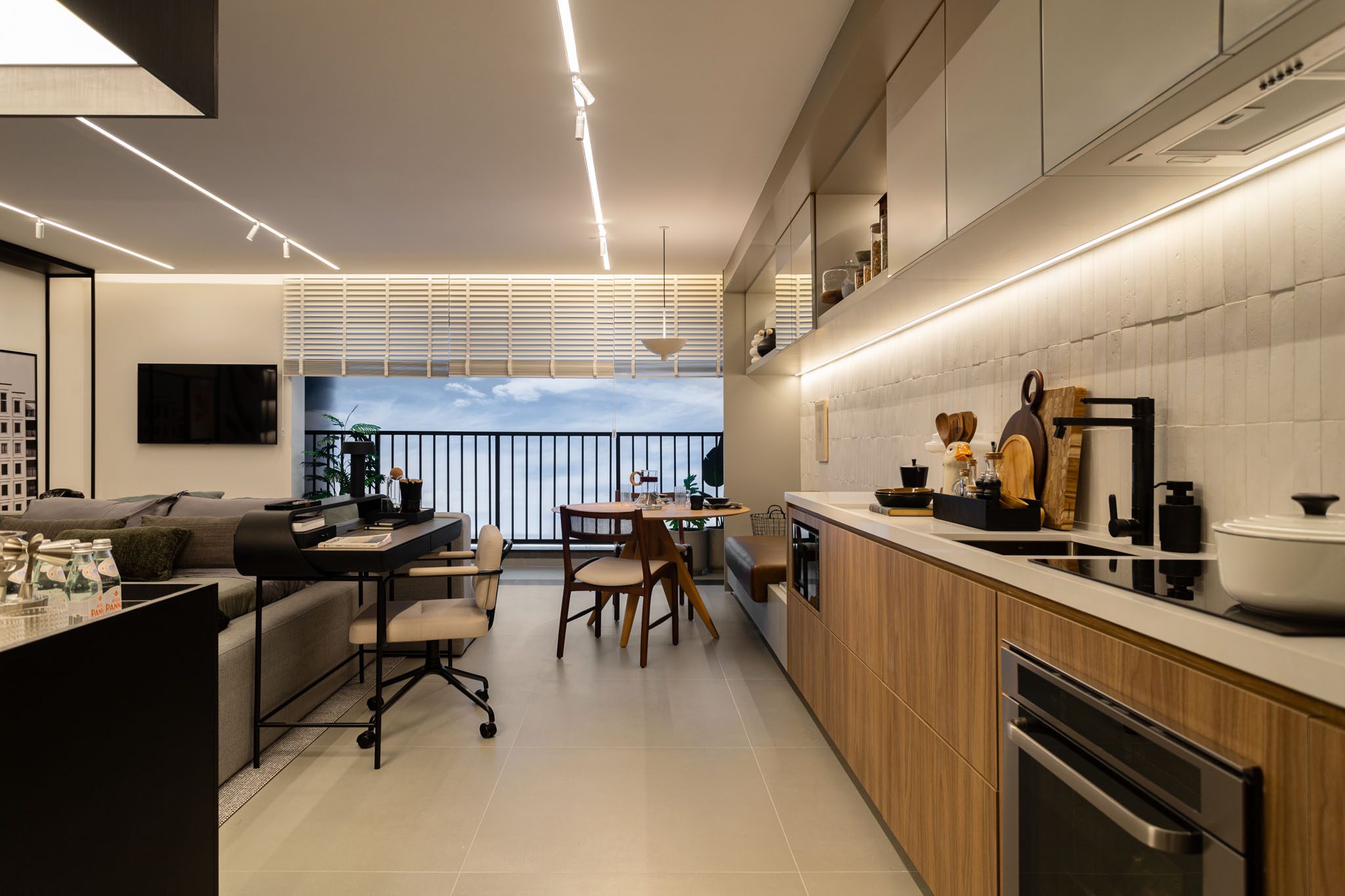
A 55 sqm studio may be a compact space, but it doesn’t lose the chance to be welcoming. This decorated apartment located in Goiânia (GO), combines a home office, dining room, kitchen, laundry room, comfortable bathroom, and a private area with a Murphy bed as its focal point. The project, designed for the City development company, has a neutral base with a color palette composed of black and gray, a combination that reinforces the urban concept, full of personality and experimentation.
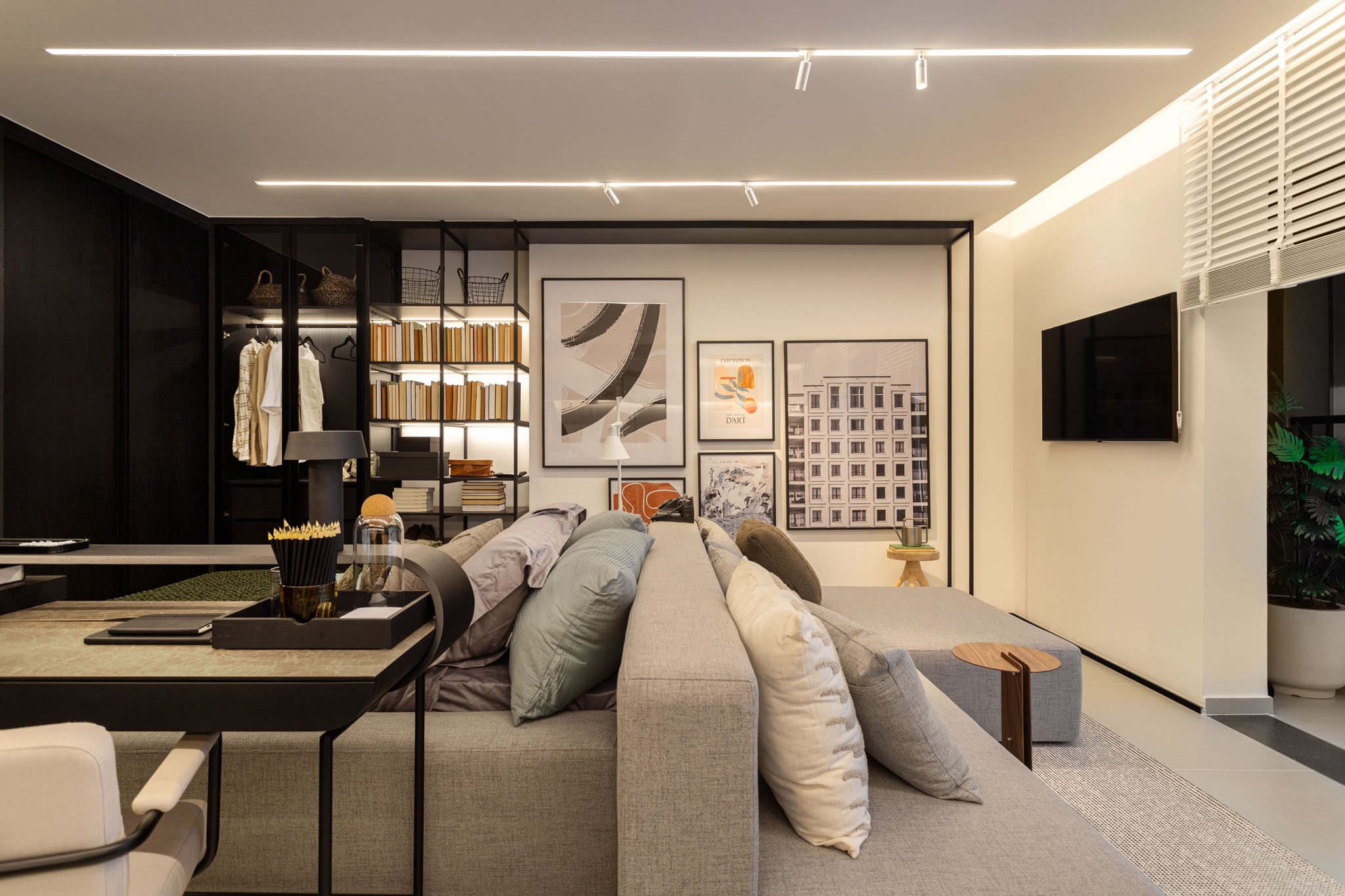
Right at the entrance, an elegant ebonized wood block, with a practical sink and shelves for organization, transforms the laundry room into an inviting and functional space that can be hidden in the cabinetry when not in use. Next to it, a full bar integrates perfectly with the studio’s open layout, providing a panoramic view and inviting moments of relaxation and socializing.
The project aims to meet all the demands of the modern resident, and with this in mind, we designed comfortable spaces for leisure, rest, and work.
– FÁBIO MOTA
PARTNER AT TODOS ARQUITETURA
Opposite the bar and laundry room is the kitchen. With a generous 3.10-meter countertop, the space offers practicality and functionality, housing a built-in refrigerator that provides a cleaner look, a four-burner cooktop, a microwave oven, and ample space for preparing delicious meals. The upper cabinets, with a mirrored finish, give the space a sense of spaciousness. The carefully curated decor highlights Brazilian craftsmanship with exclusive pieces by local artists.
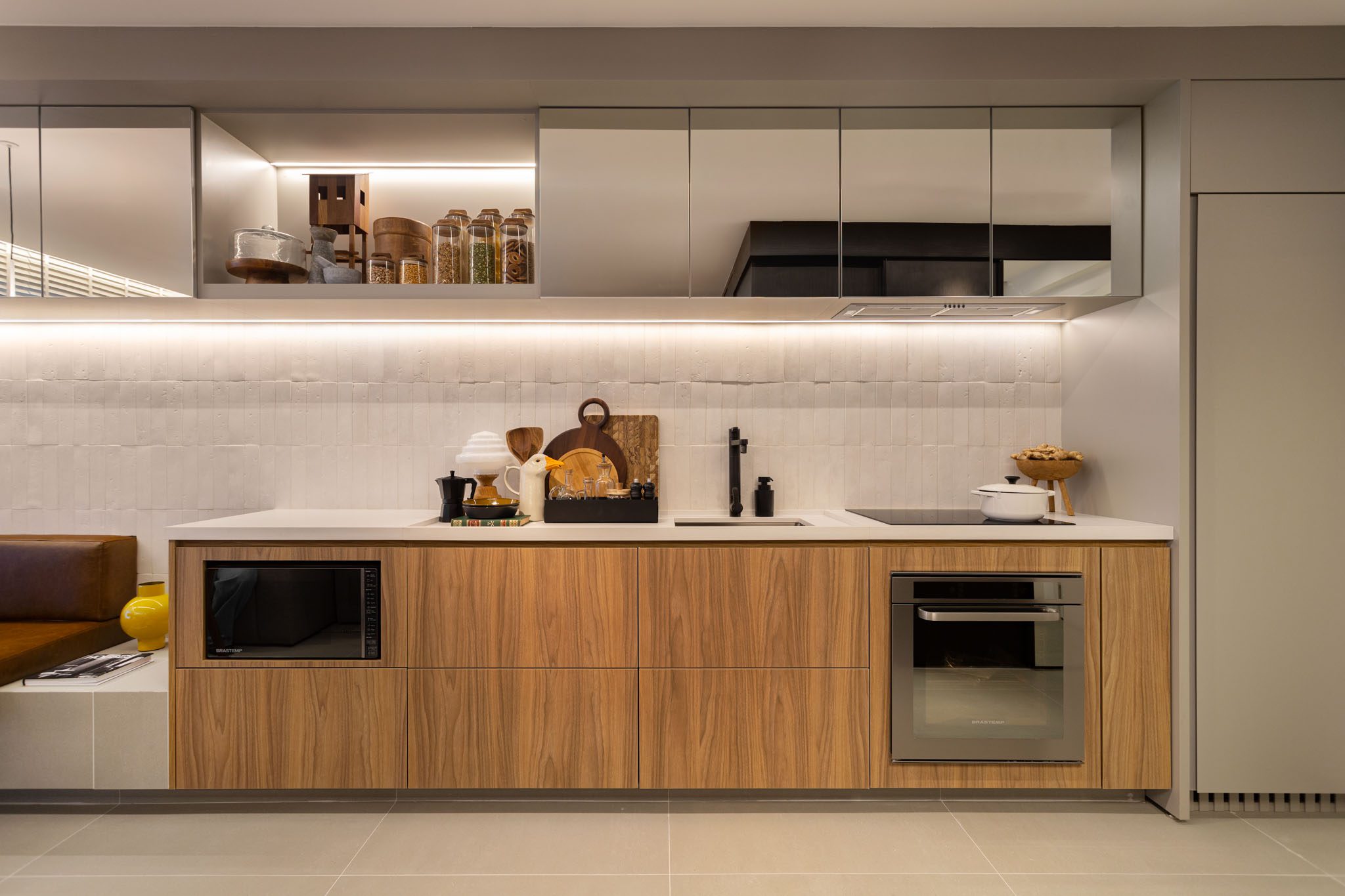
The same OH!take Forest Natural porcelain tile by Portobello, used on the floor, also covers the dining room bench, which intentionally has the same shade of gray chosen for the kitchen furniture. To warm up the space, wood appears in the kitchen cabinets, the Duomo dining table by Jader Almeida, and the chairs. The lighting is a highlight: built-in LED strips above the kitchen cabinets provide functional and cozy light, while the SANN 02 pendant by Hostins Borges at Boobam completes the scene.
The multifunctional piece of furniture that integrates the bed and sofa was designed exclusively for the project and is the centerpiece of the apartment. With a generous 2.60 meters in length, it offers comfort for both rest and socializing, in addition to adding a contemporary touch to the environment.
In the living room, a workspace stands out: the Link desk by Tissot, accompanied by a chair with a retro design, forms a cozy and functional home office. In the background, a piece of furniture that combines carpentry and metalwork houses the project’s cabinets and an imposing bookcase that extends from floor to ceiling. In our case, it was filled with books, but it offers countless possibilities for organization and decoration, and can even be closed to accommodate a larger closet. The art gallery, by Urban Arts, tells a light and humanized story,
leaving the space with more life.
The studio has only one bathroom, but it takes on a social character, almost like a powder room. The floor of the room was covered with Palladio Branco porcelain tile by Eliane Revestimentos, with a texture that resembles terrazzo. The lower half-wall received the Highlands Rain ceramic by Portobello, while the upper part was covered with the same pattern as the floor. This combination of coverings reinforces the modern style of the project.
FLOOR PLANT
