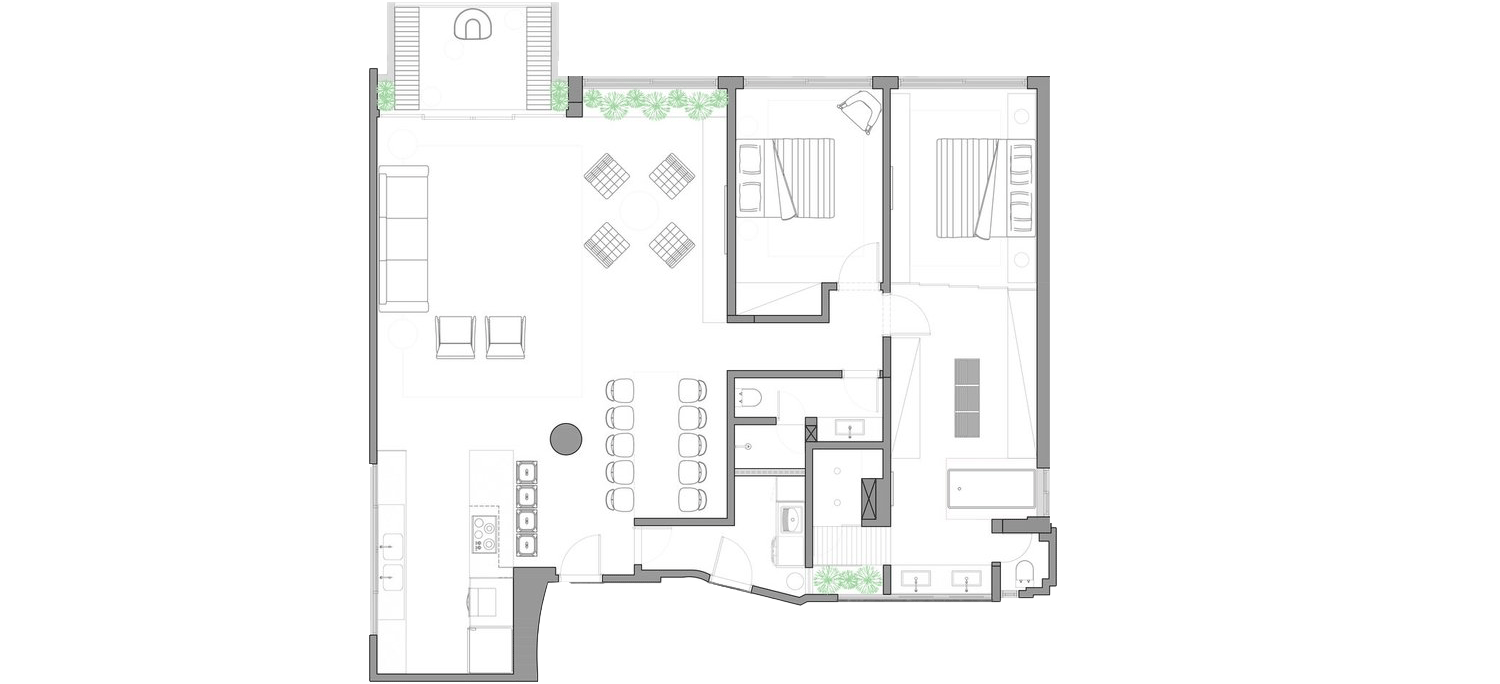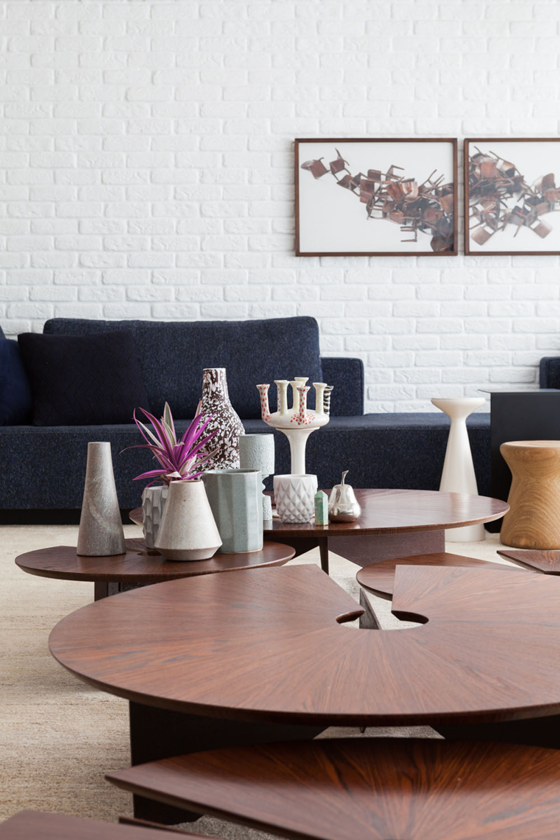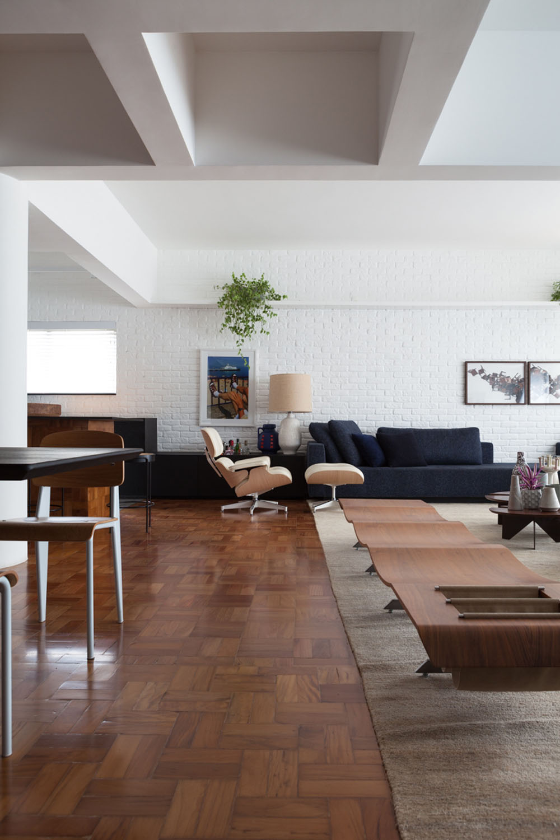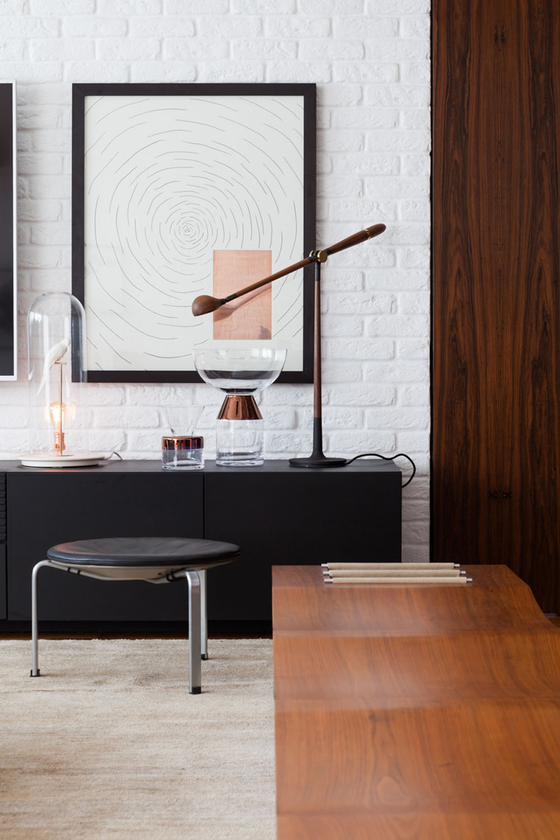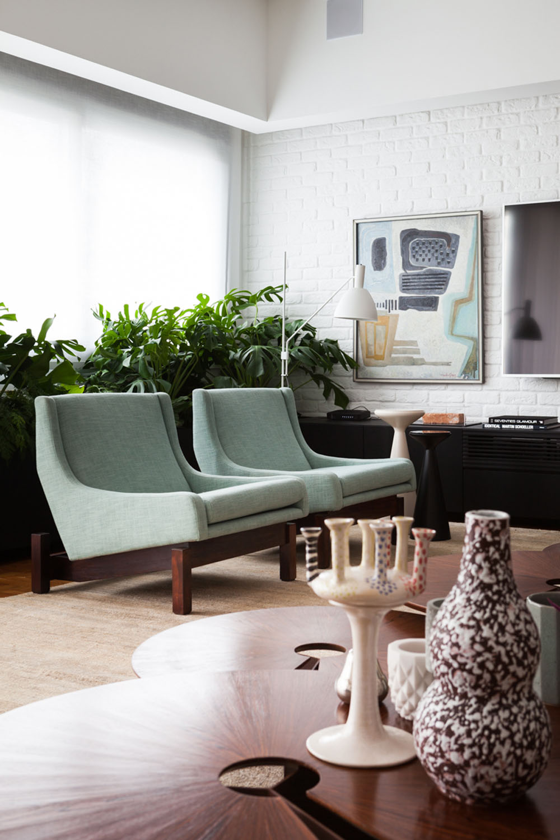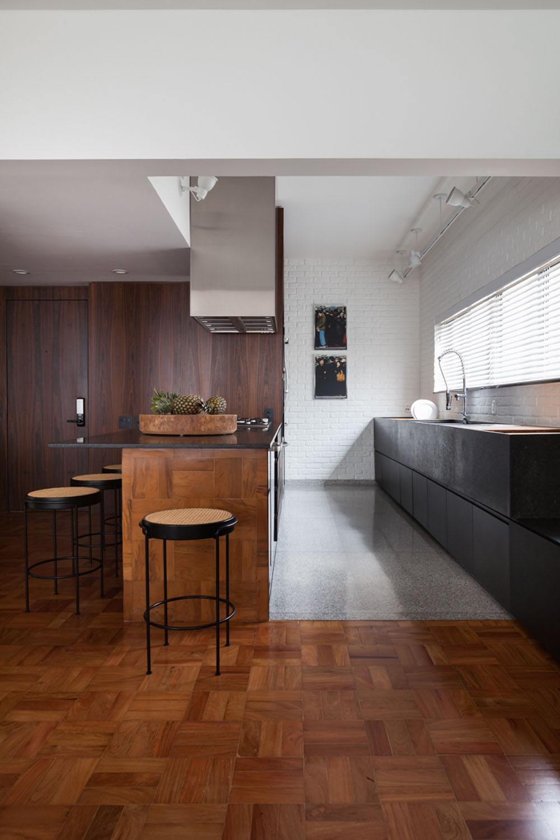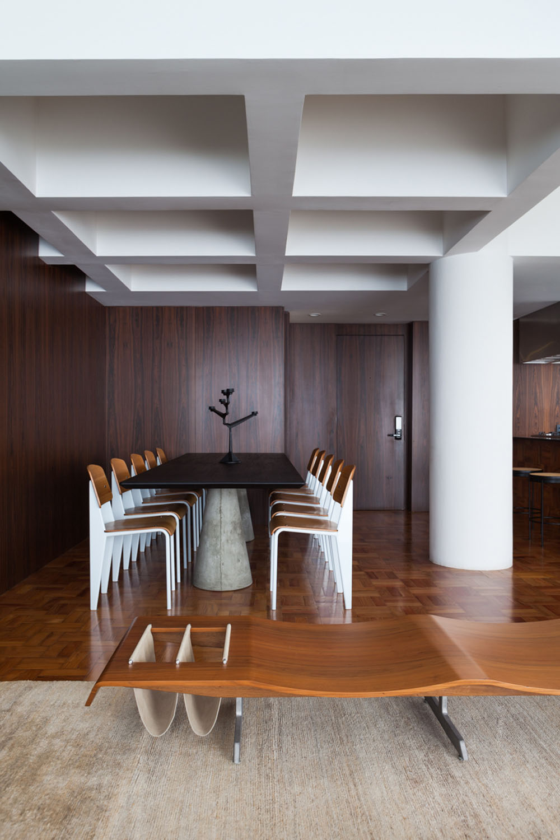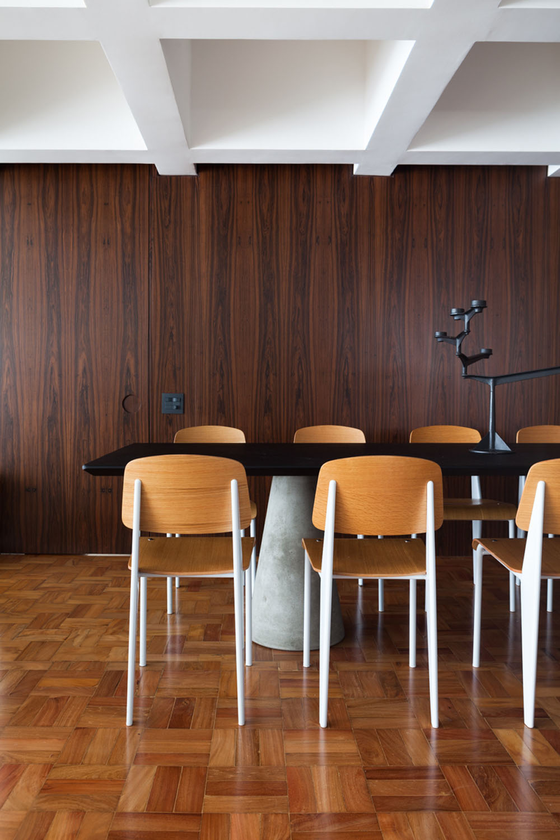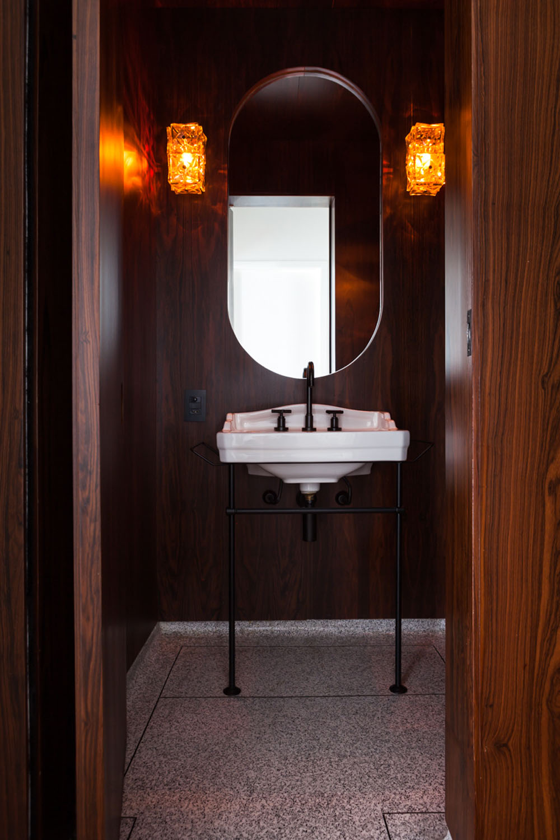CINCINATO
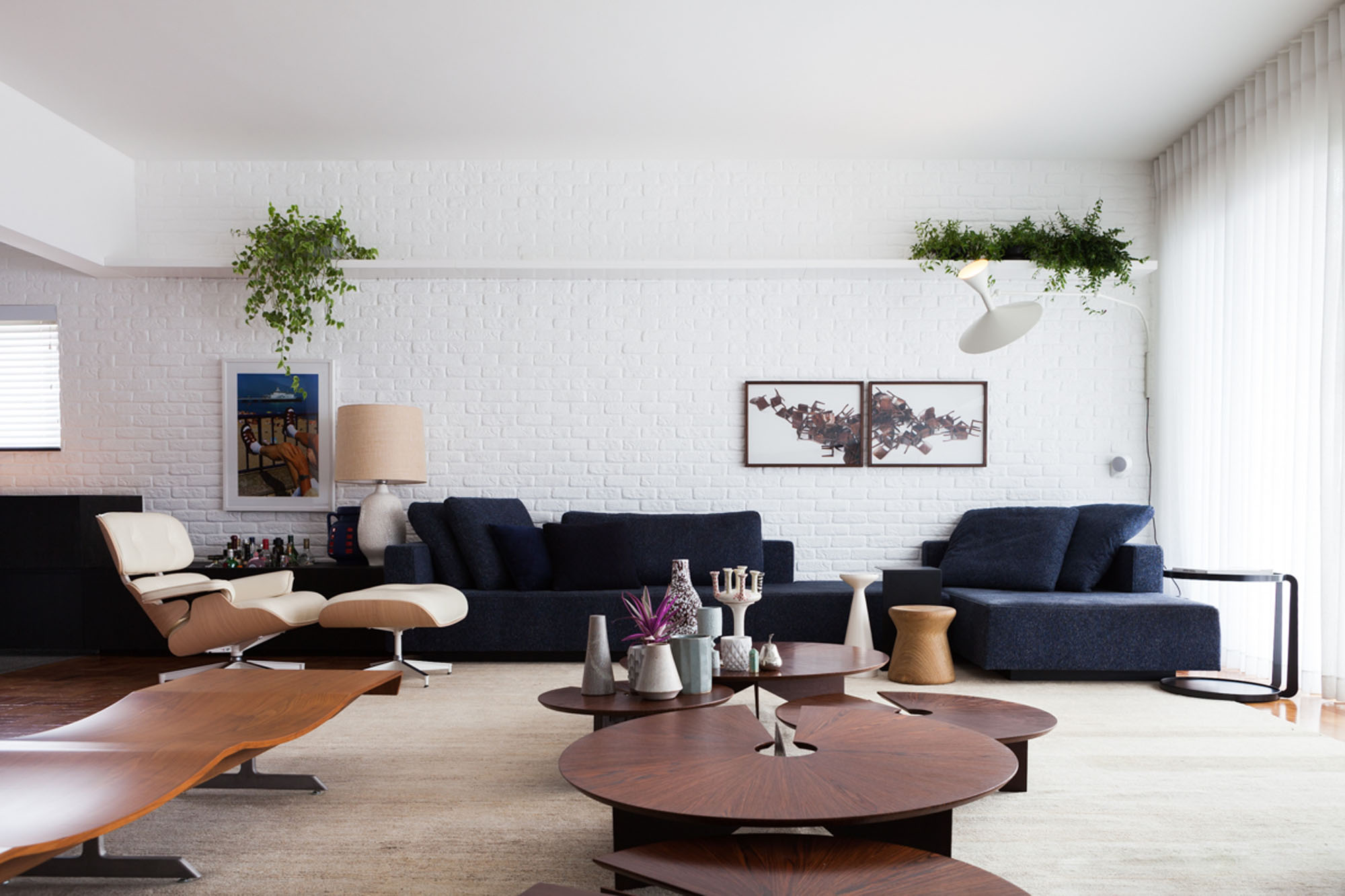
Located in the Bela Vista neighborhood in São Paulo, the 180 m² apartment is housed in a building dating back to the 1960s and tells a story through the coverings, furnishings and inspirations, full of memories and interpretations of that decade.
The apartment was designed to facilitate and guarantee comfort when it comes to welcoming friends and family, one of the residents’ favorite activities. The project suggested the demolition of many walls to create a large social space, keeping only the guest bedroom and master suite in the private area.
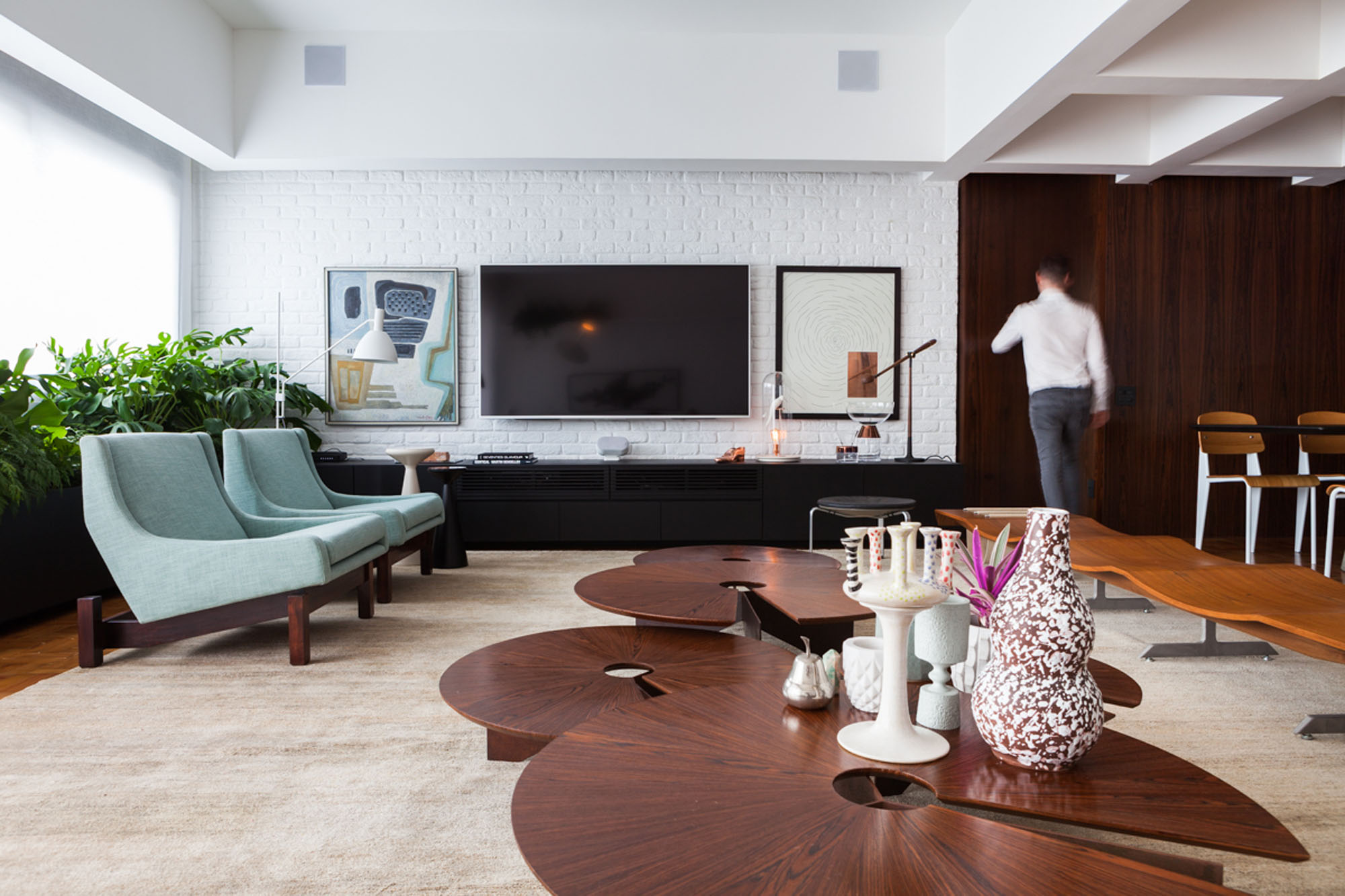
The original wooden taco floor, typical of the construction period of the building, was restored and used on new surfaces such as the kitchen counter which divides the hall and the dining room. The kitchen view through the window is very privileged, turning the cooking activities also a moment to contemplate the skyline from the Paulista Avenue.
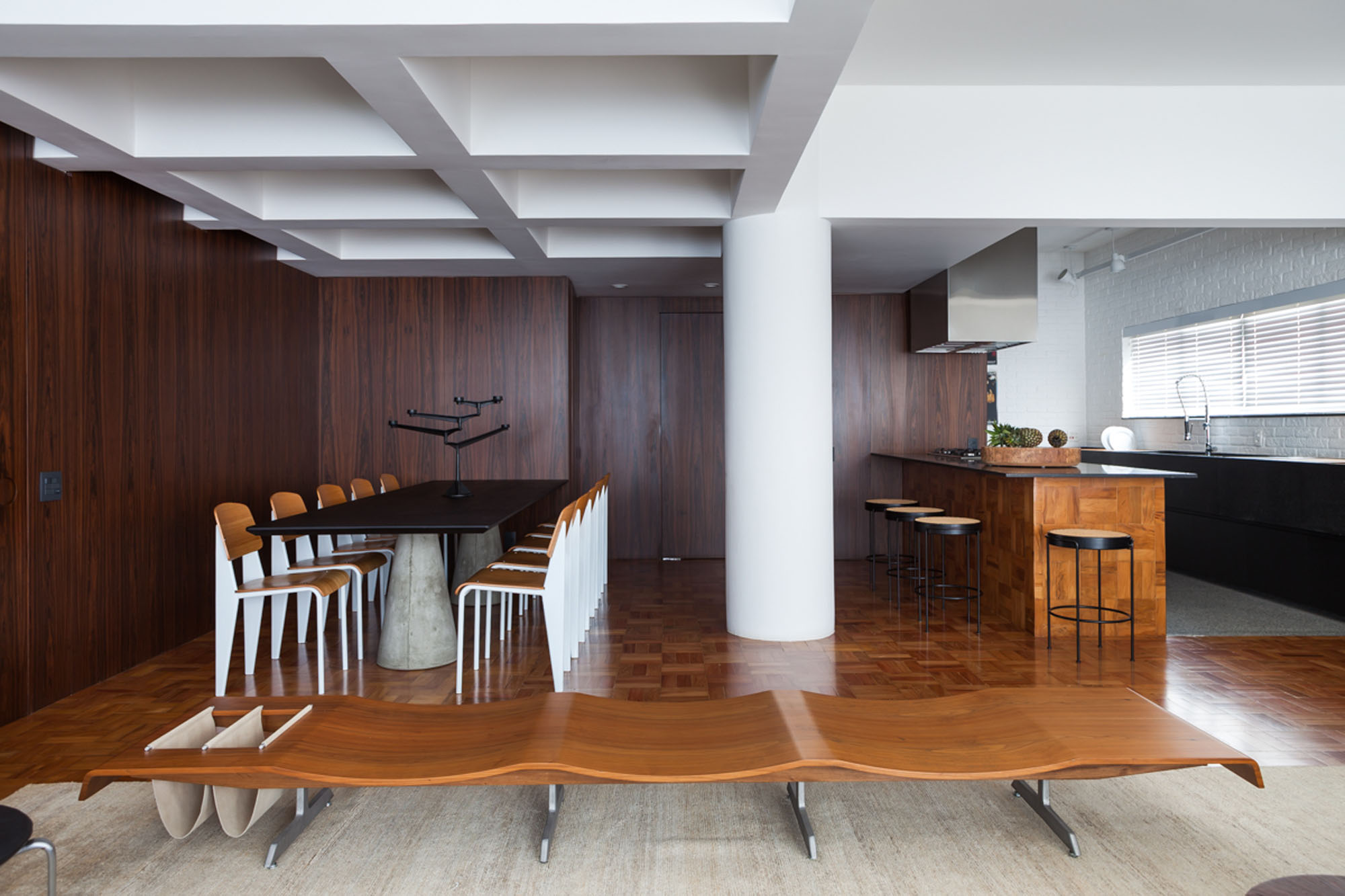
The walls from most of the perimeter of the entrance, dining room, toilet and hallway were lined with ironwood, which creates a sense of spatial continuity and mimics the access doors to the environments.
– LAÍS DELBIANCO,
ASSOCIATE AND PROJECT DIRECTOR
The living and dining room was thought of as a spacious area where receiving, cooking and resting happens at the same time. An indoor planter that embraces the environment reveals the couple’s passion for landscaping. The furniture provides a variety of ways to sit and settle, especially the large “Circa Onda” bench, the iconic furniture designed by Jorge Zalszupin in the 60’s that was the resident’s dream.
In the toilet, a wall of mirrors hides the box, which delivers the dual functionality of the space as a guest bathroom. Special attention to the two washers mined by the customers and an original lavatory of the apartment, pieces that went through restoration to be used.
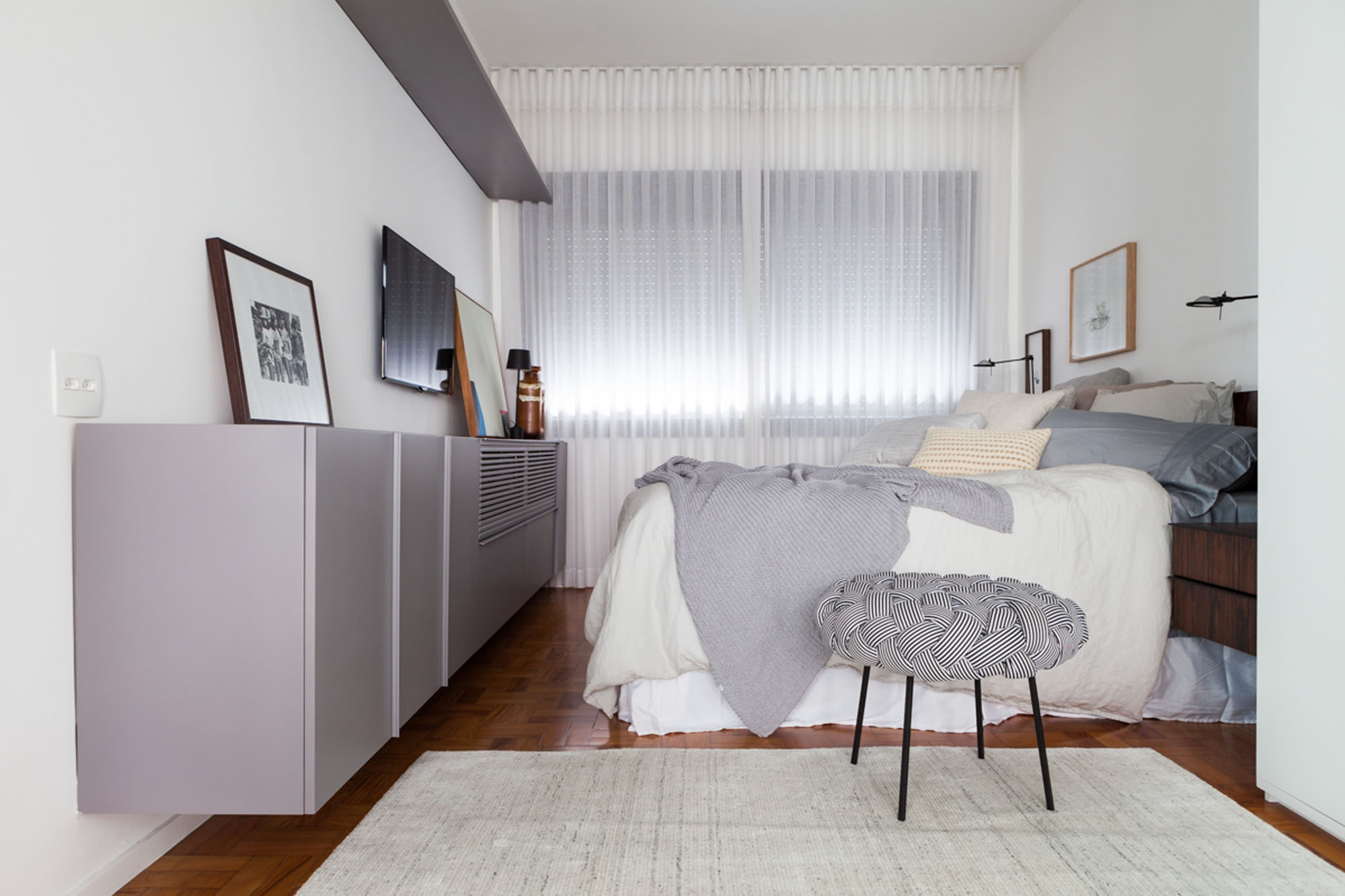
In the master suite, there is a large door panel between bathroom and bedroom, which allows full integration or separation of environments. The bath room is designed as a large spa area and it contains a bathtub, sauna and a large window of blasted glass, which guarantees both natural lighting and privacy.
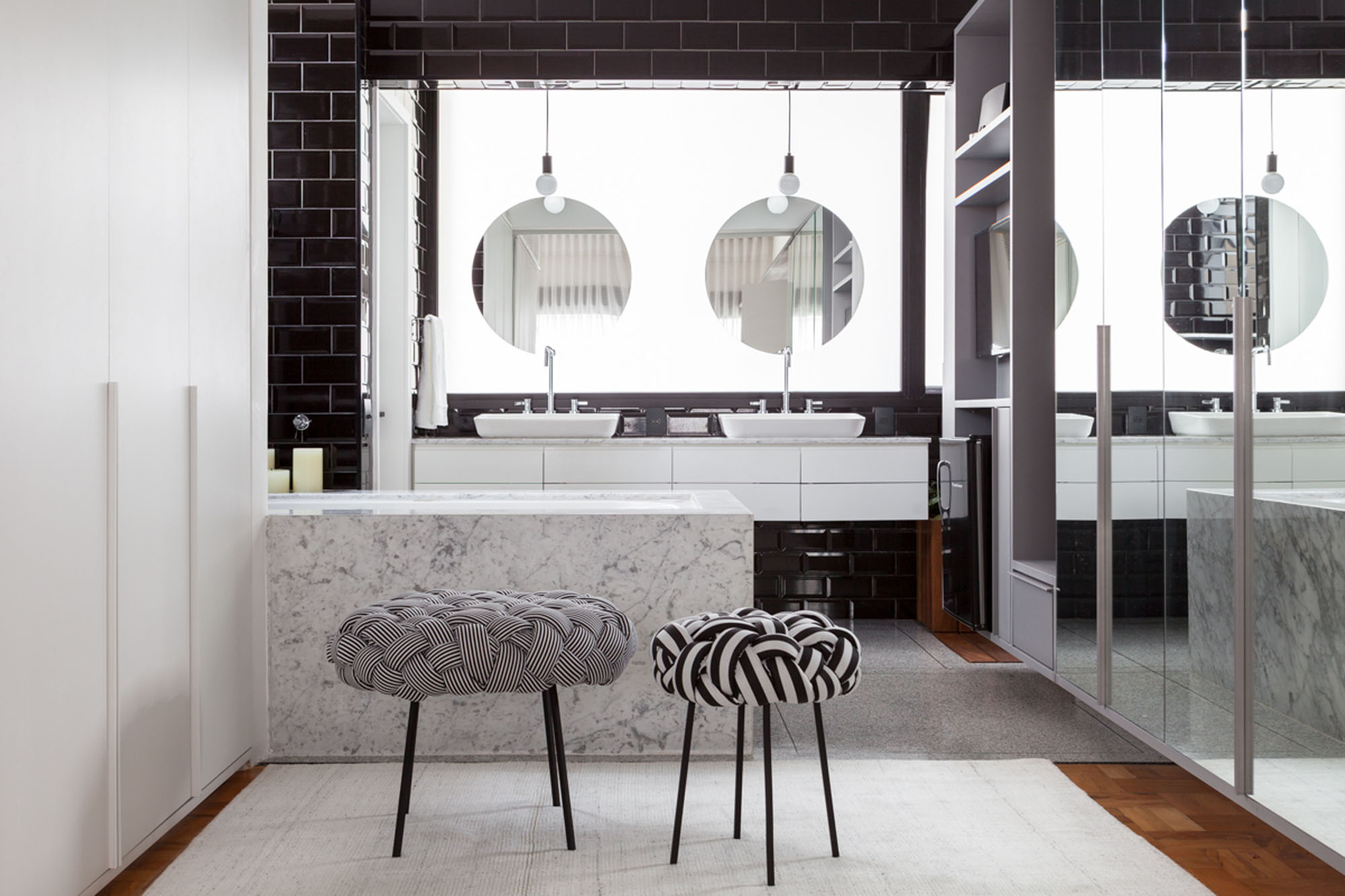
FLOOR PLAN
