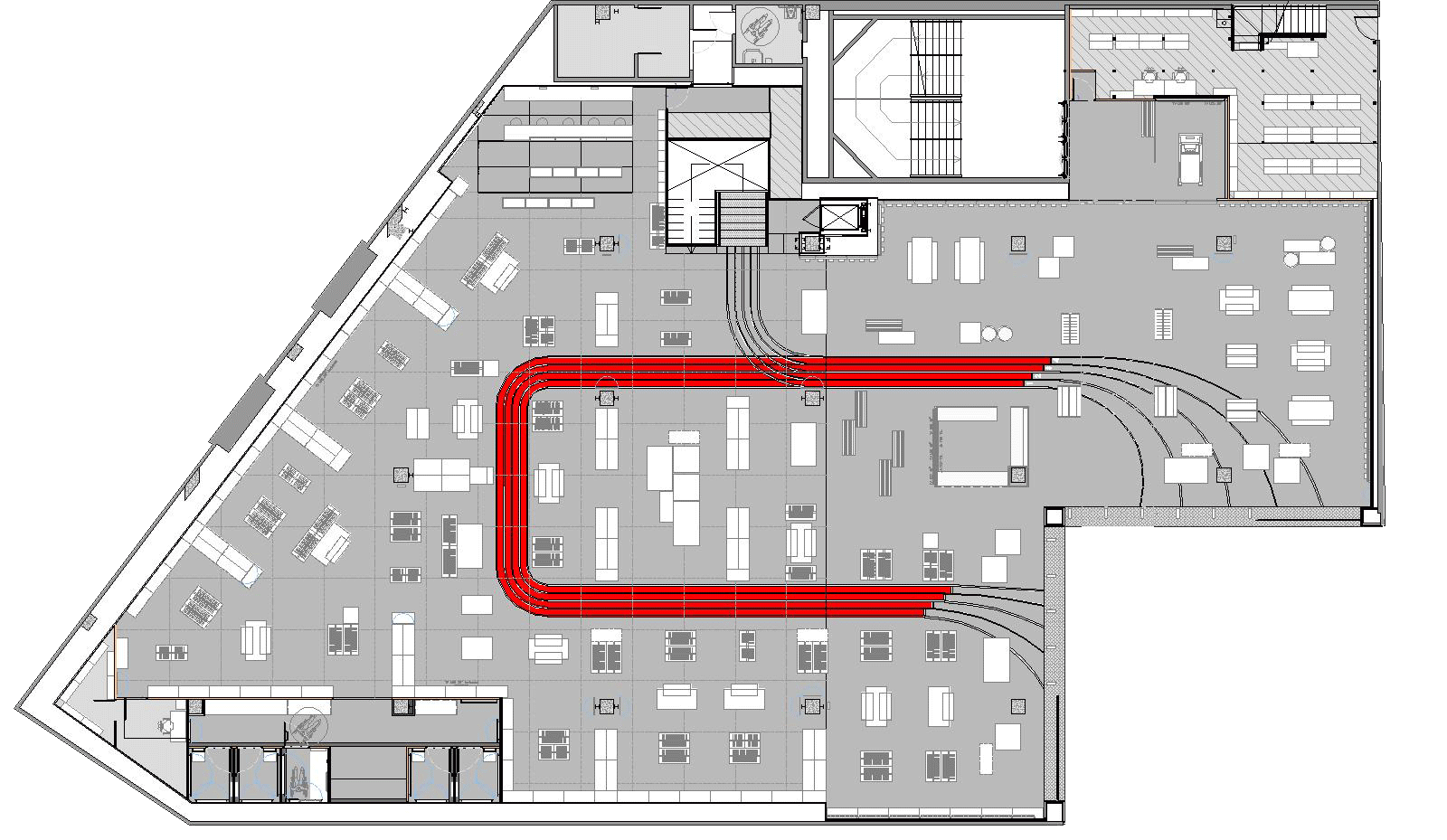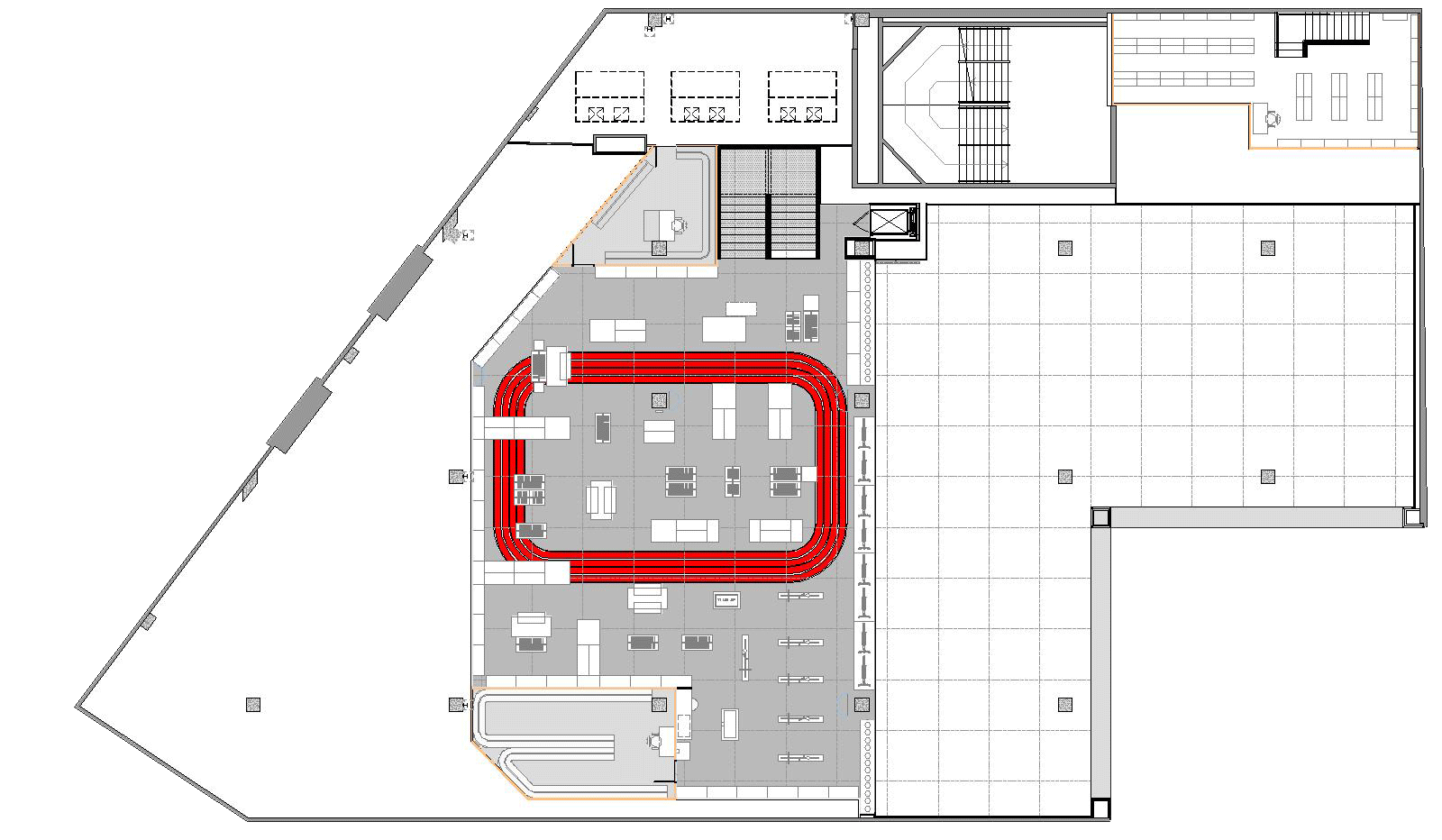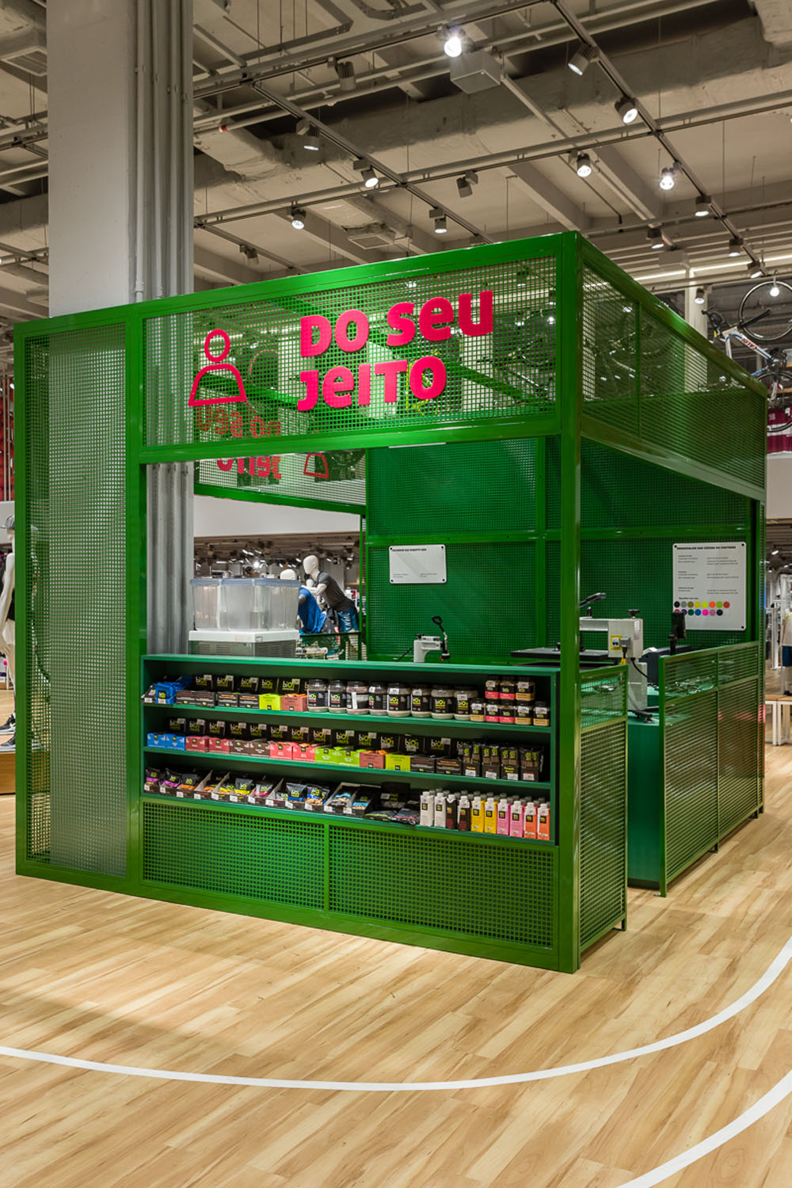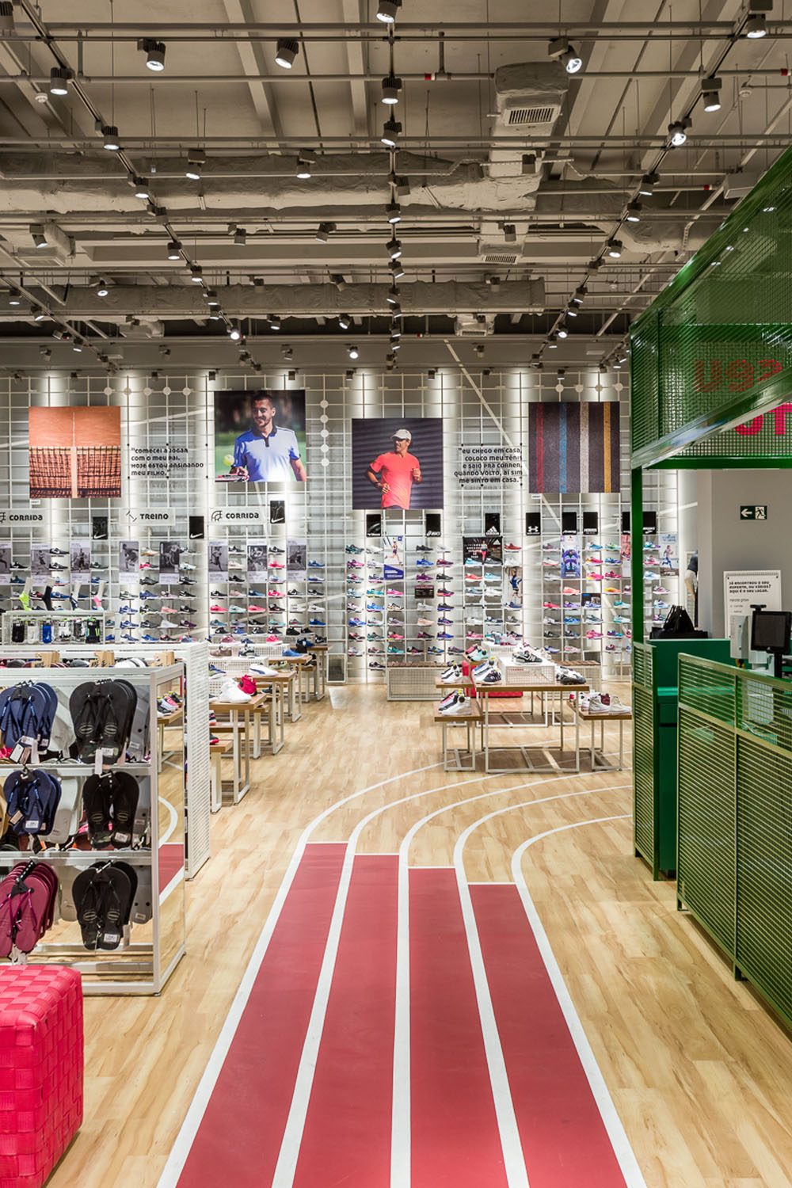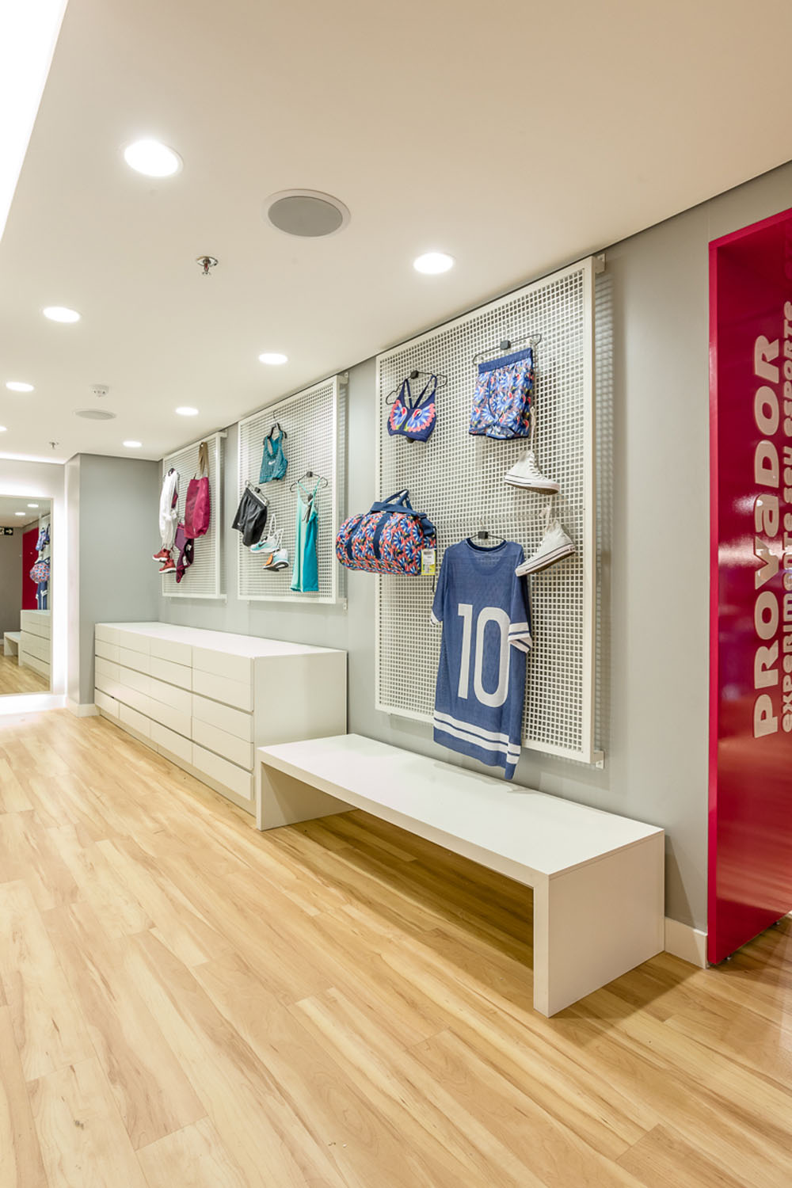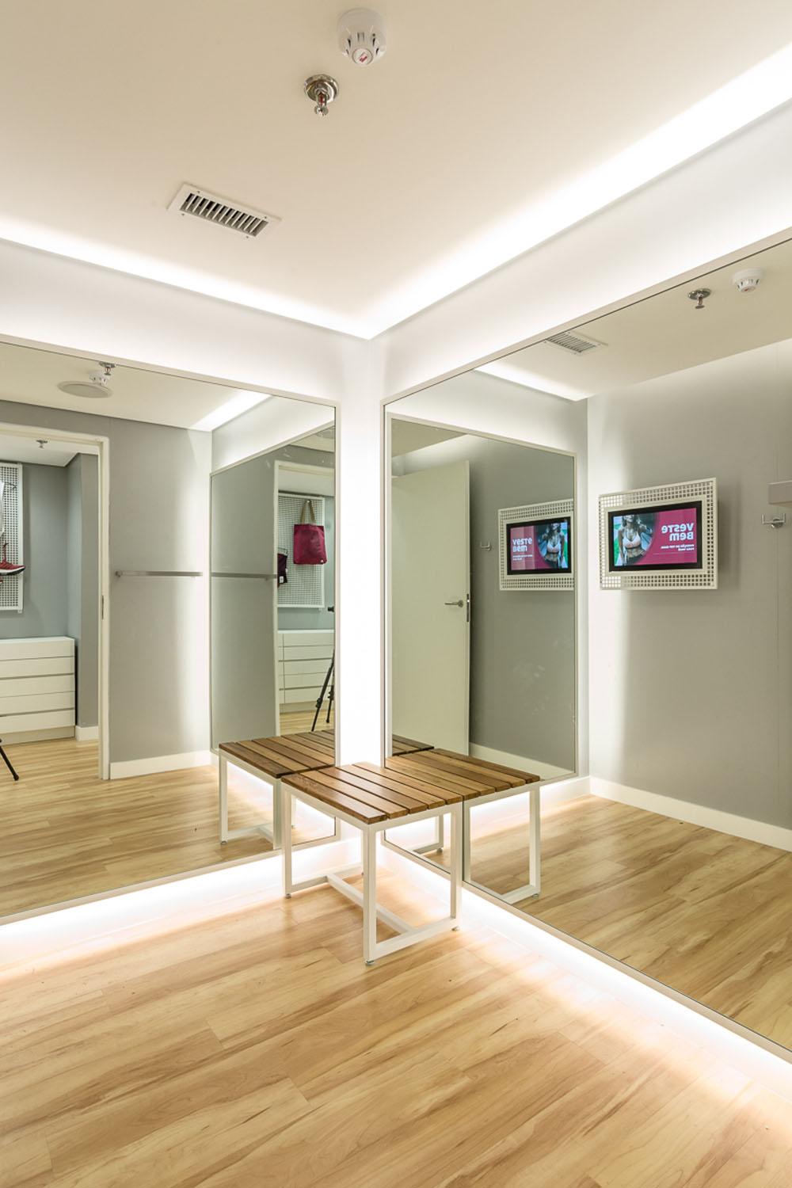ANÁLIA FRANCO
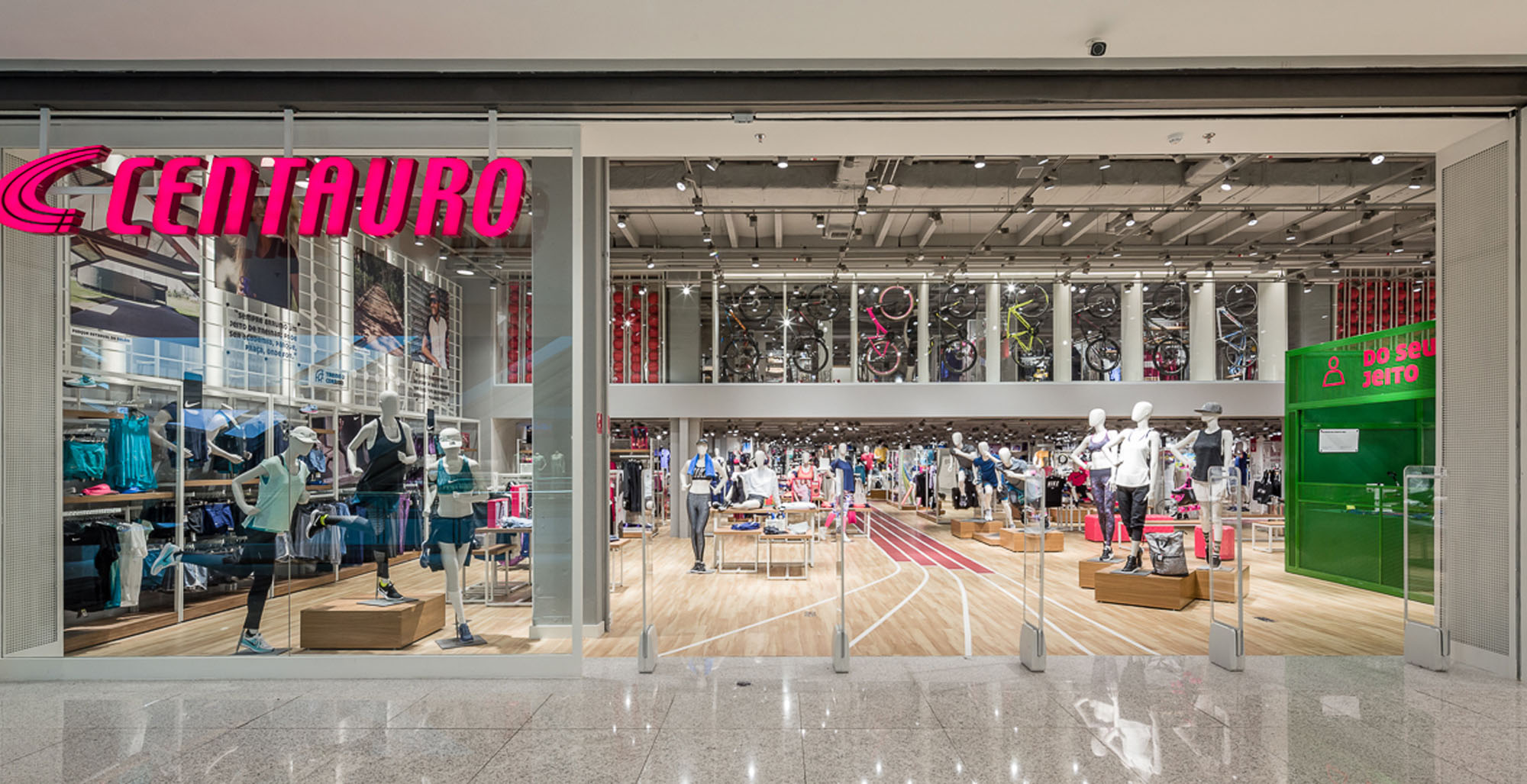
For Centauro, sport means discovery, fun and overcoming. The challenge of designing the store in the Anália Franco Mall was to bring the sports universe in a relaxed, cheerful and solar way. Our mission was, also, to create a flexible project that could be replicated in other the network stores.
More than a practical store, where consumers find what they need easily, the new space offers experiences, informs and connects the ones who visit it.
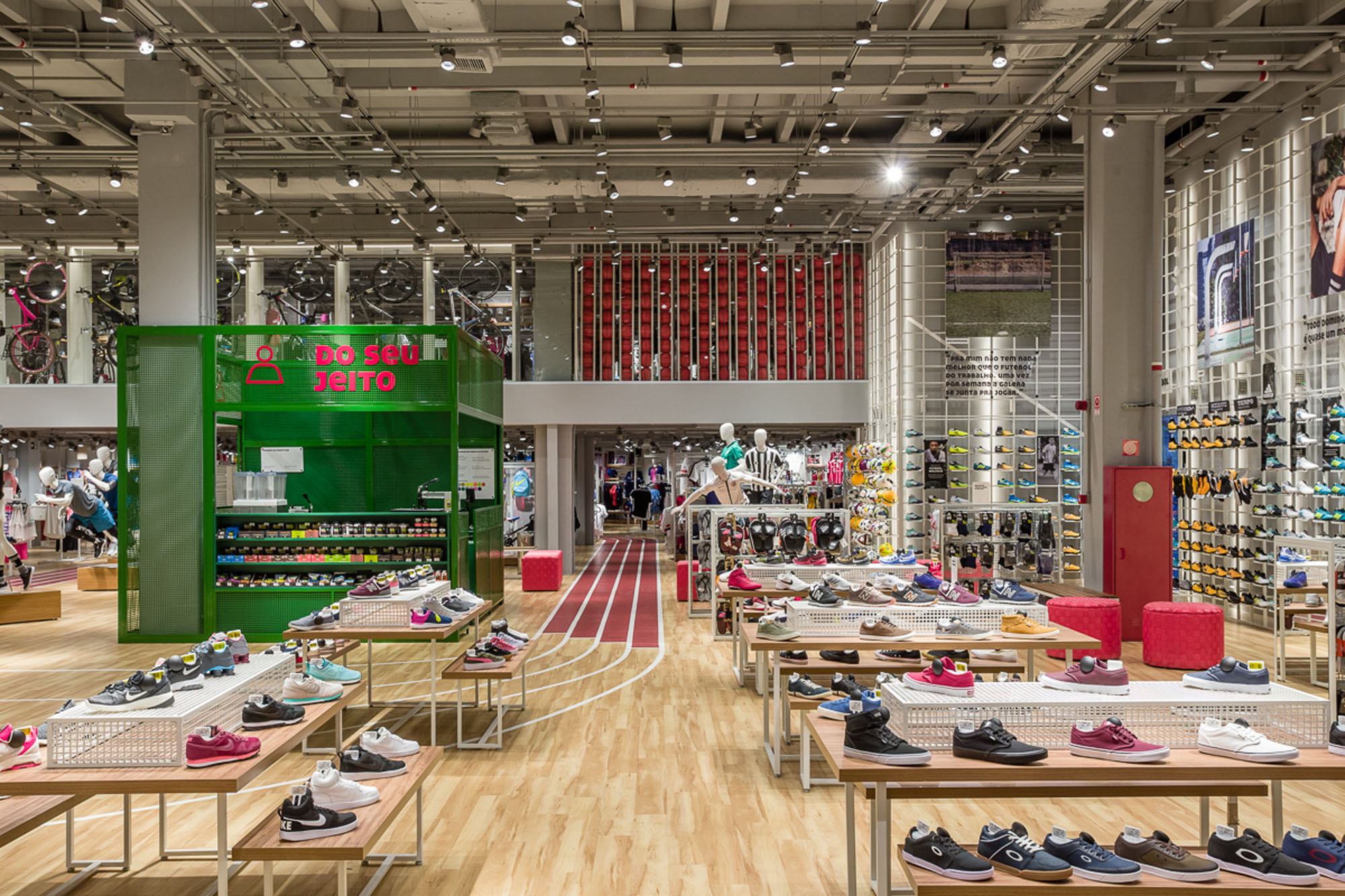
Using sports courts and gym locker rooms as references, we chose vinyl floors, wood tones, perforated plates, tiles and a light and adaptable furniture.
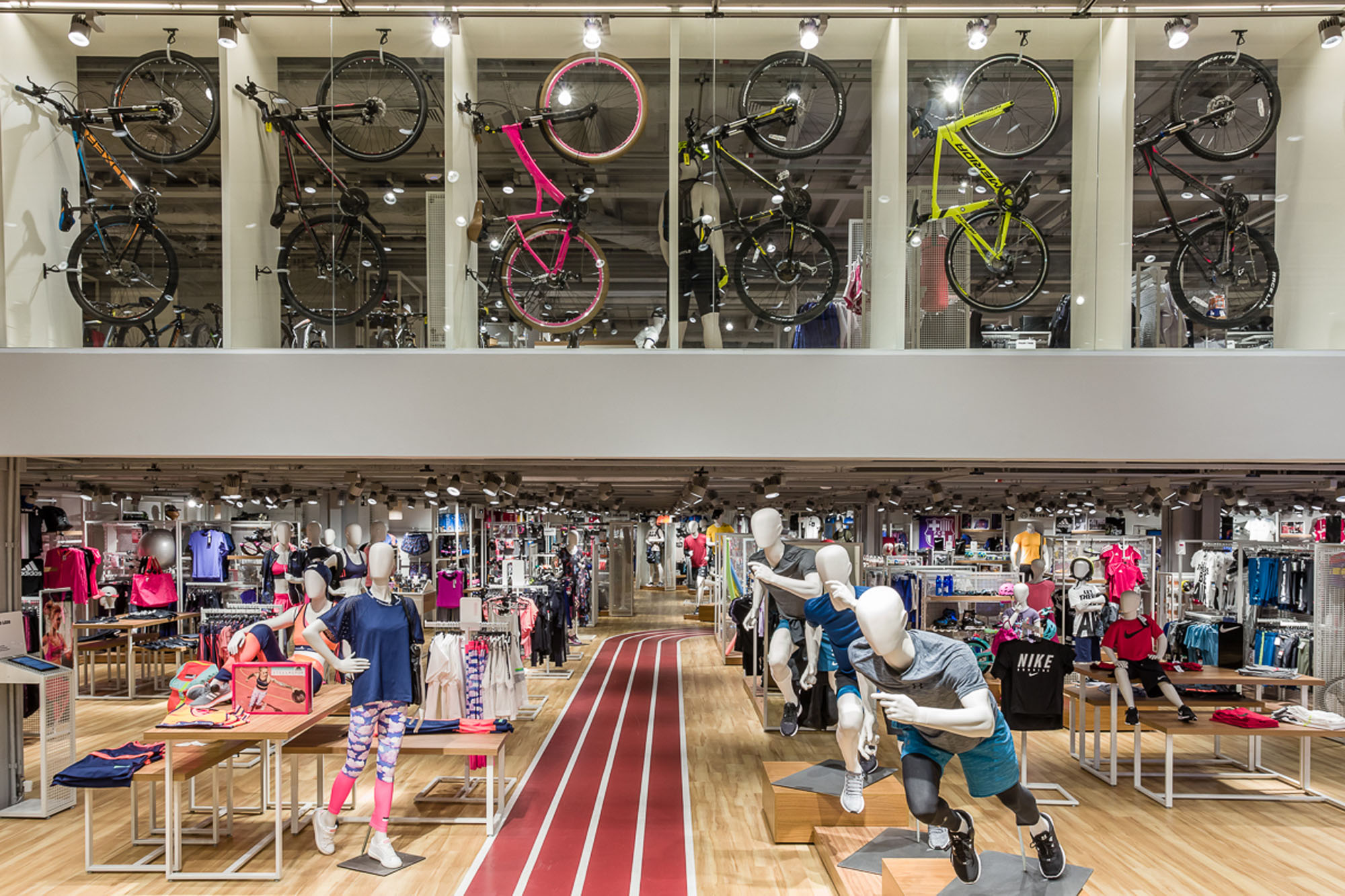
The brightly colored facade is well-lit, conveying the solar atmosphere of the Centauro stores.
– FABIO MOTA,
ASSOCIATE AND EXECUTIVE DIRECTOR
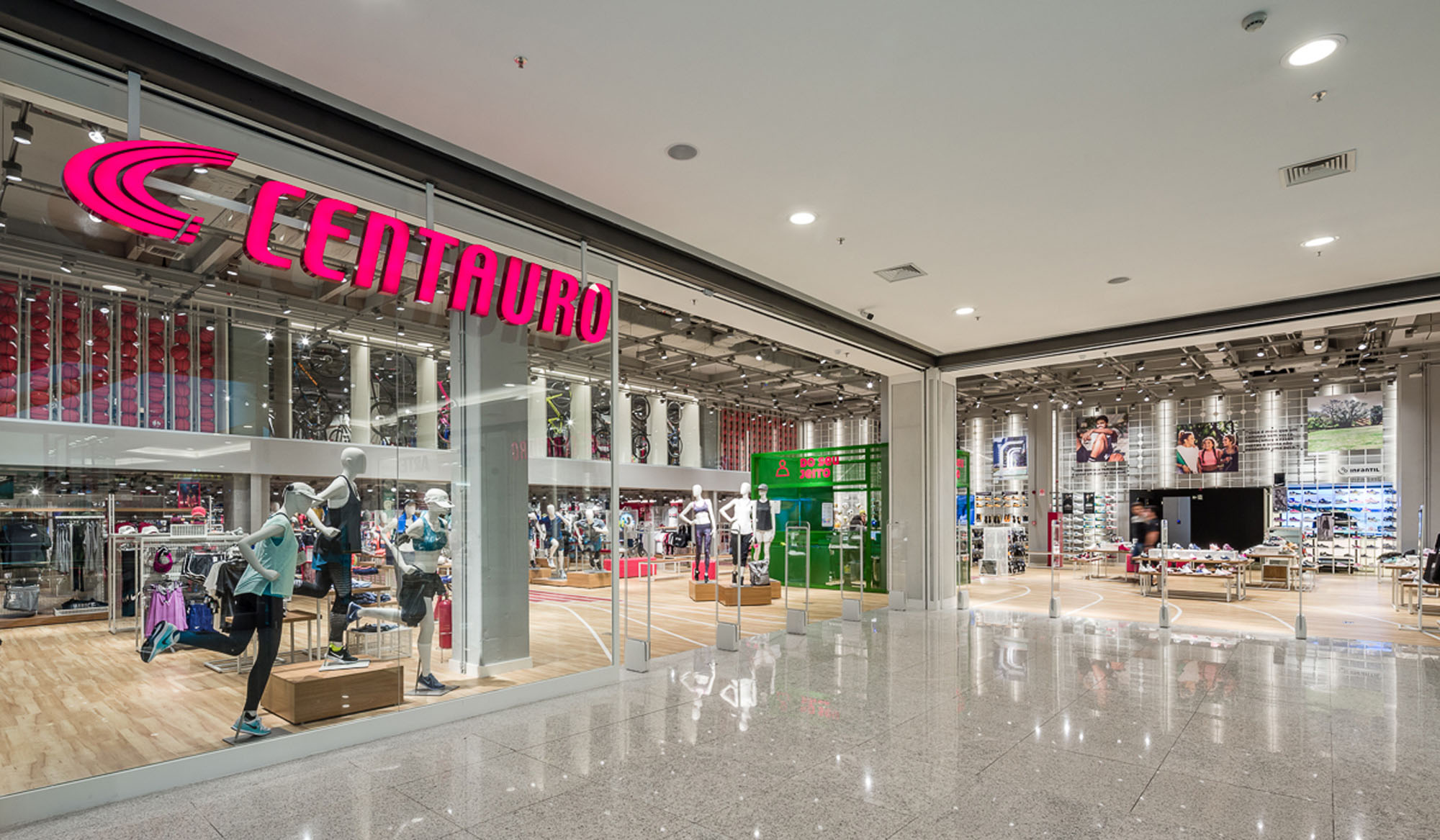
Inside, the vinyl floor features block markers and race tracks, while the perforated screens make up the exhibitors and serve as support for visual communication.
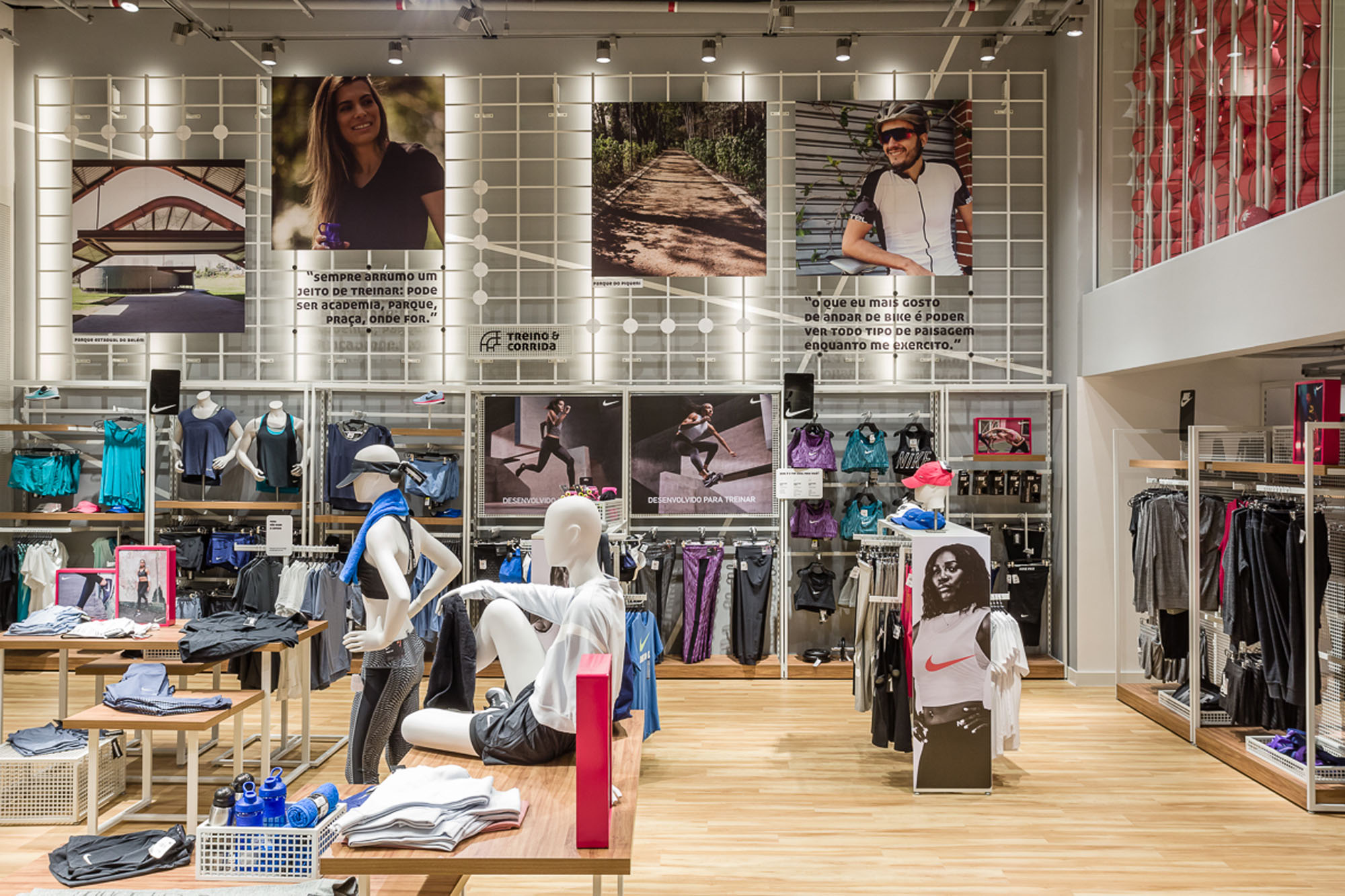
The spaces destined to provide experiences and memories to the customers are integrated to the store: the consumption and the experimentation of the world of the sports happen in the same place.
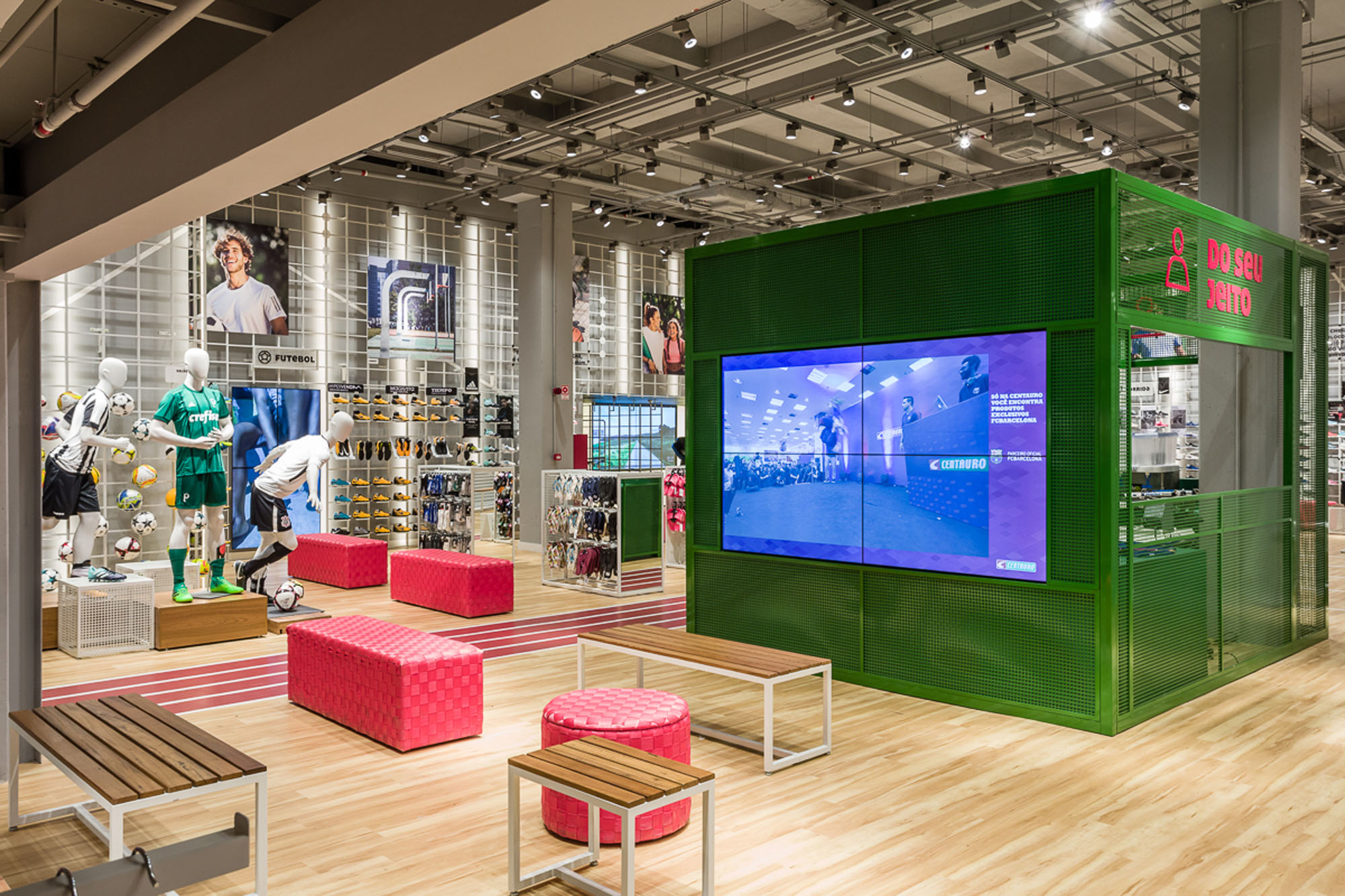
The dressing rooms are equipped with screens where customers can check possible combinations for the clothes they are trying and even start the purchase.
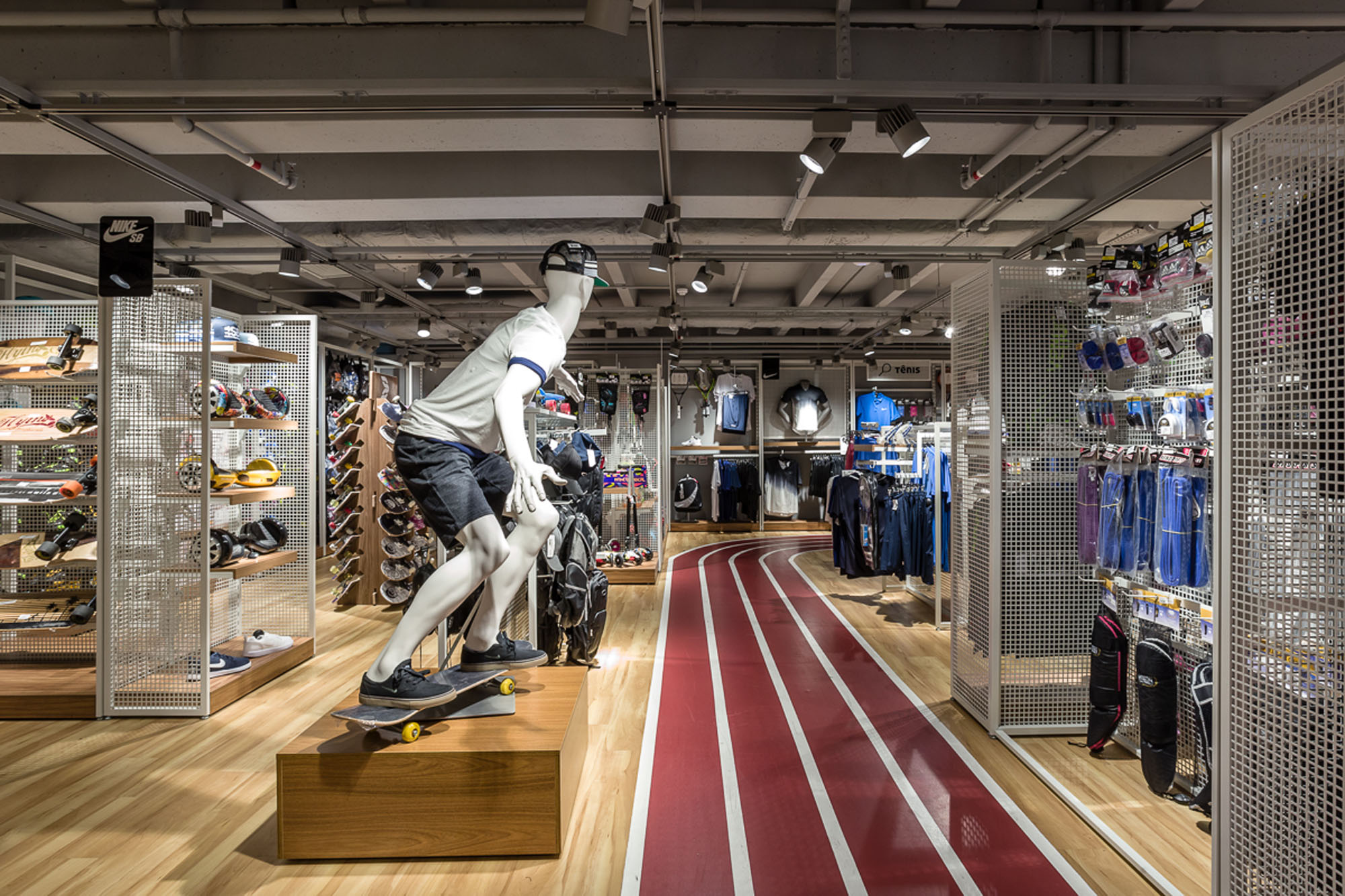
FLOOR PLAN
