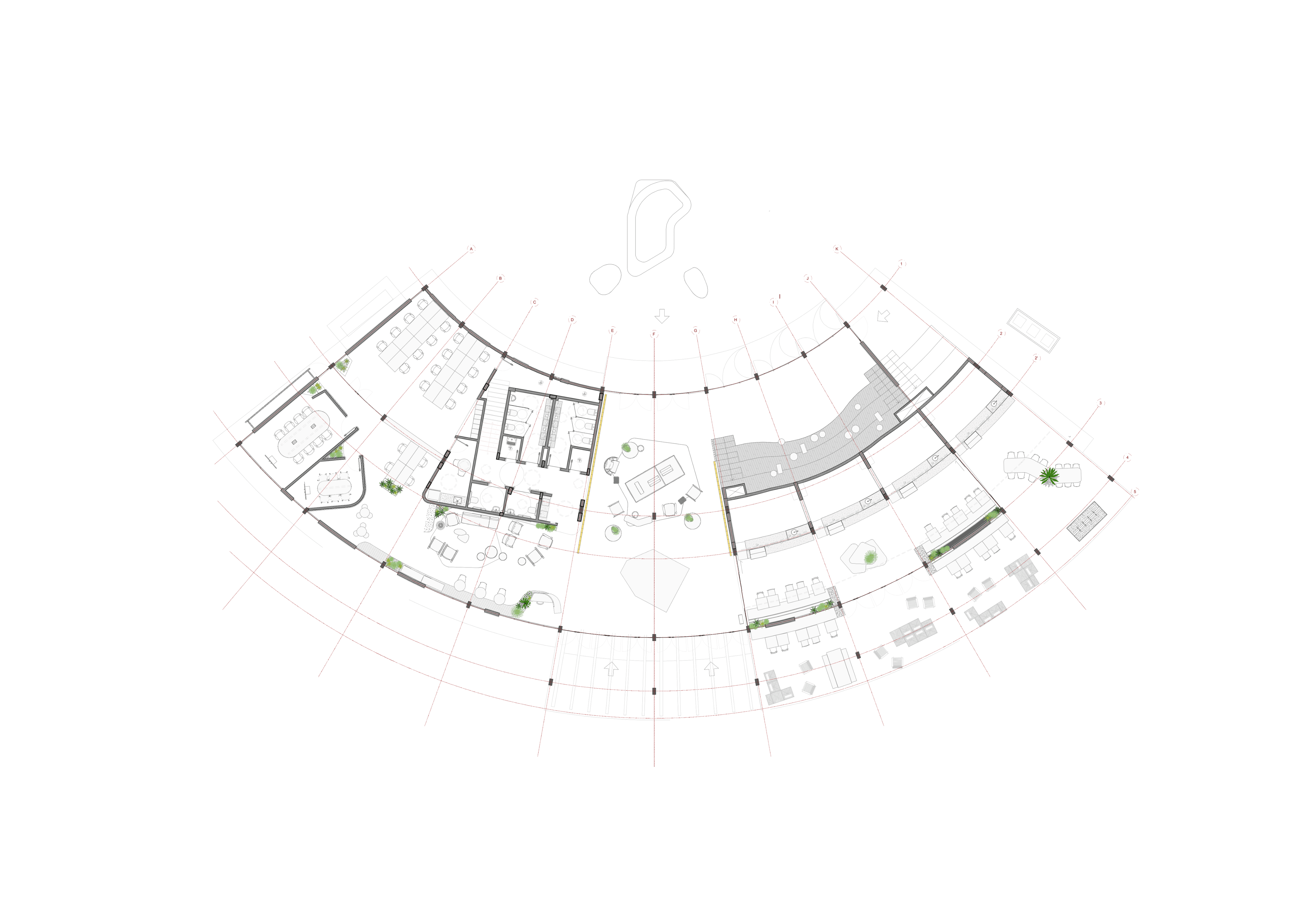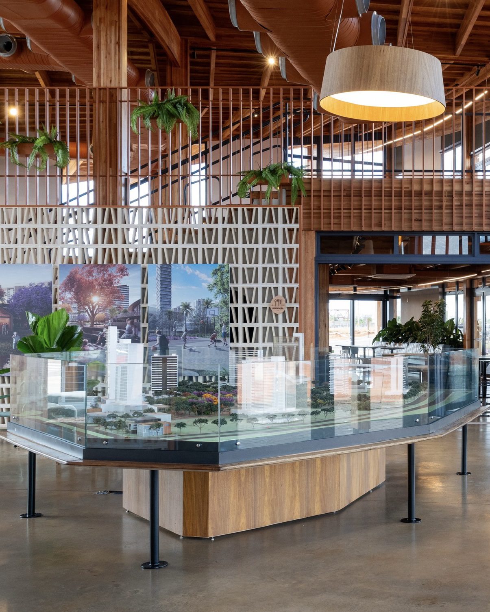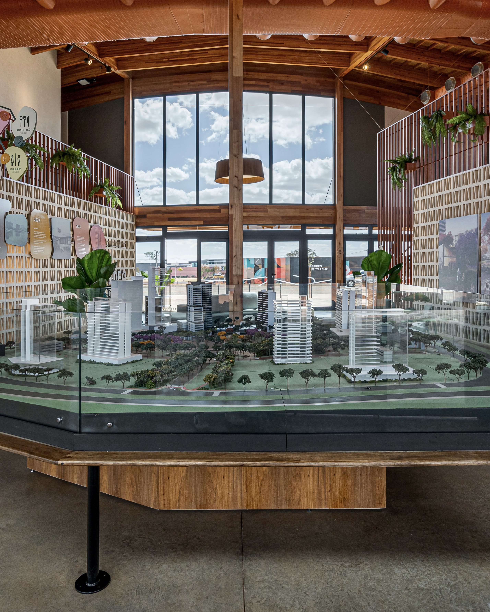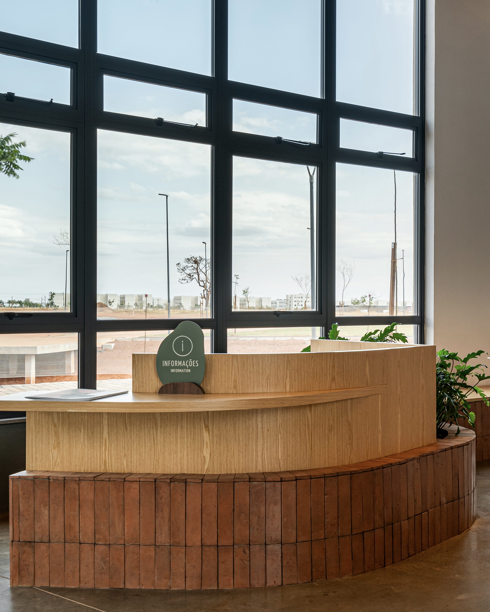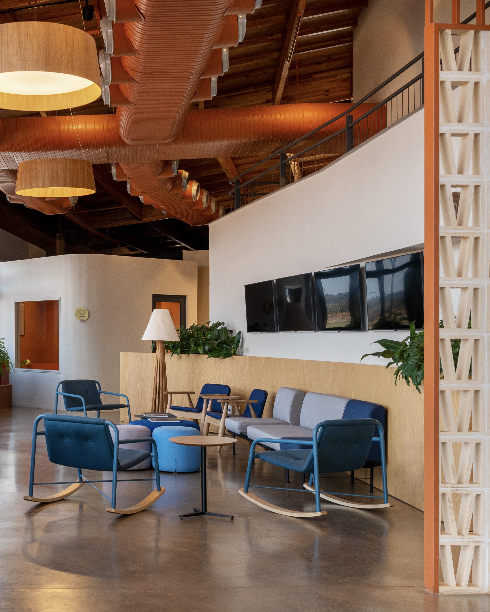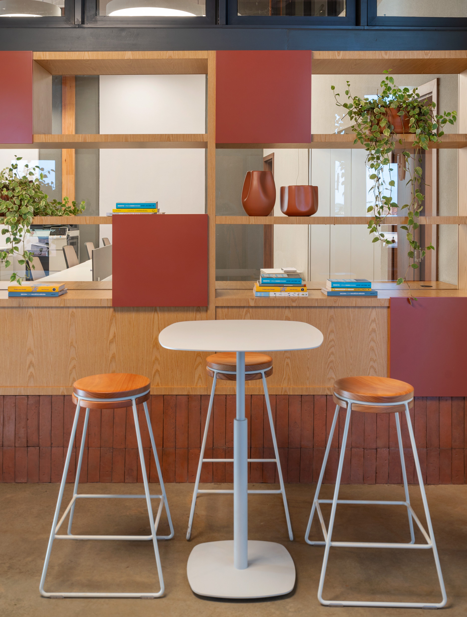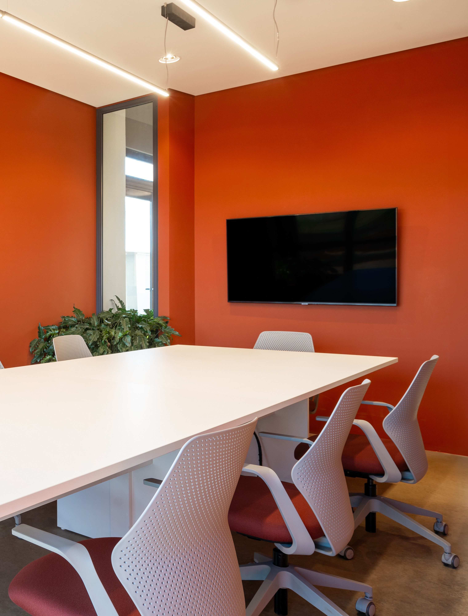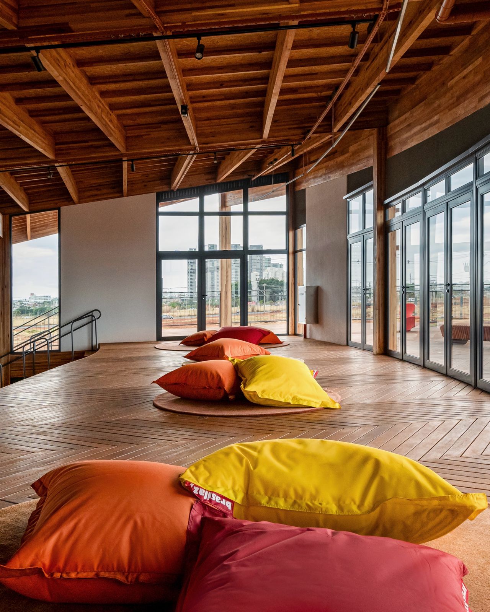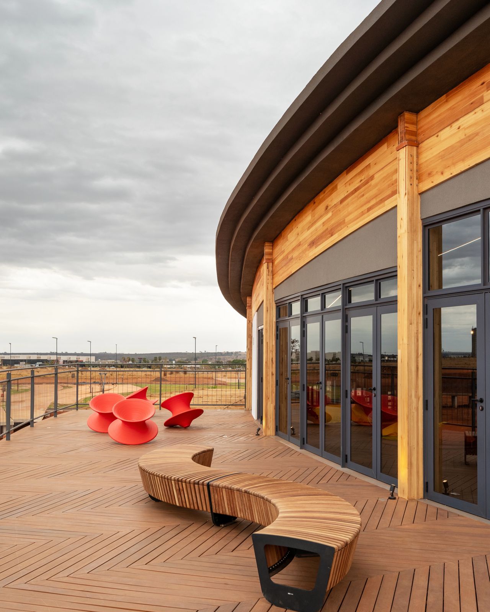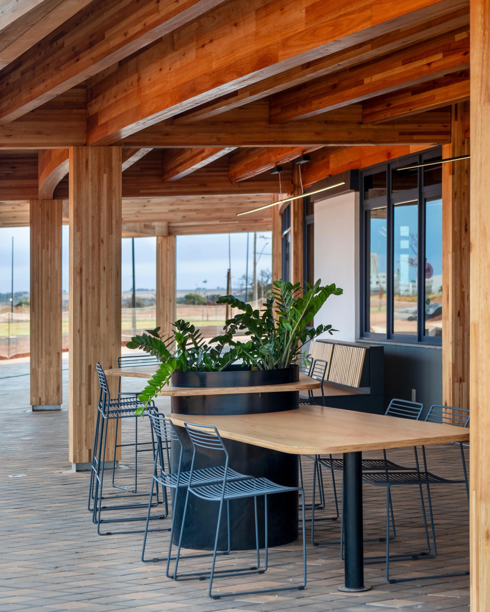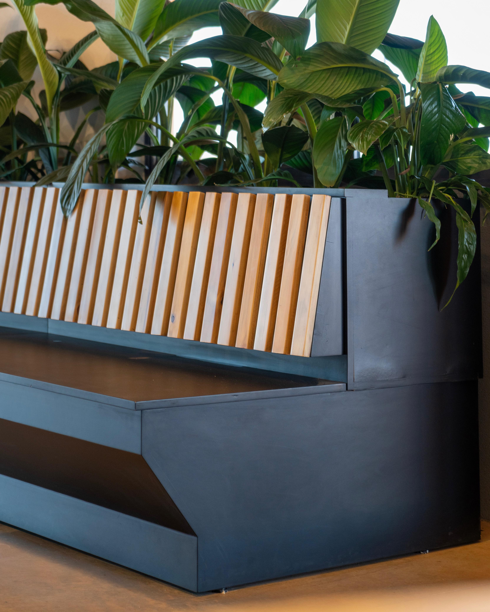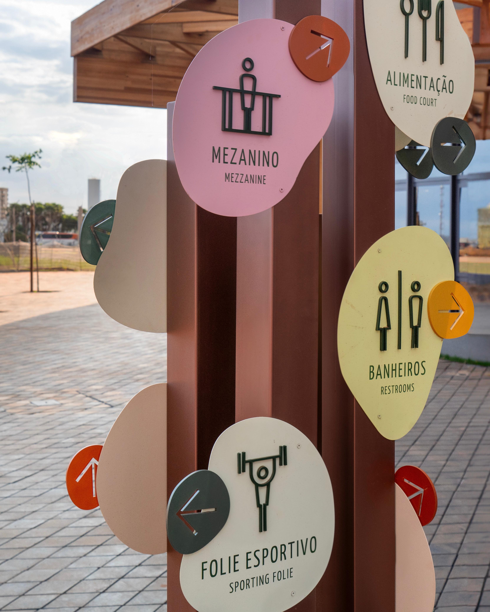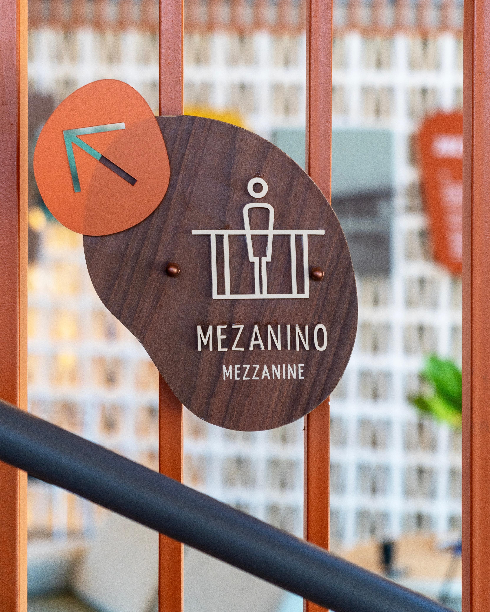CASA UNA
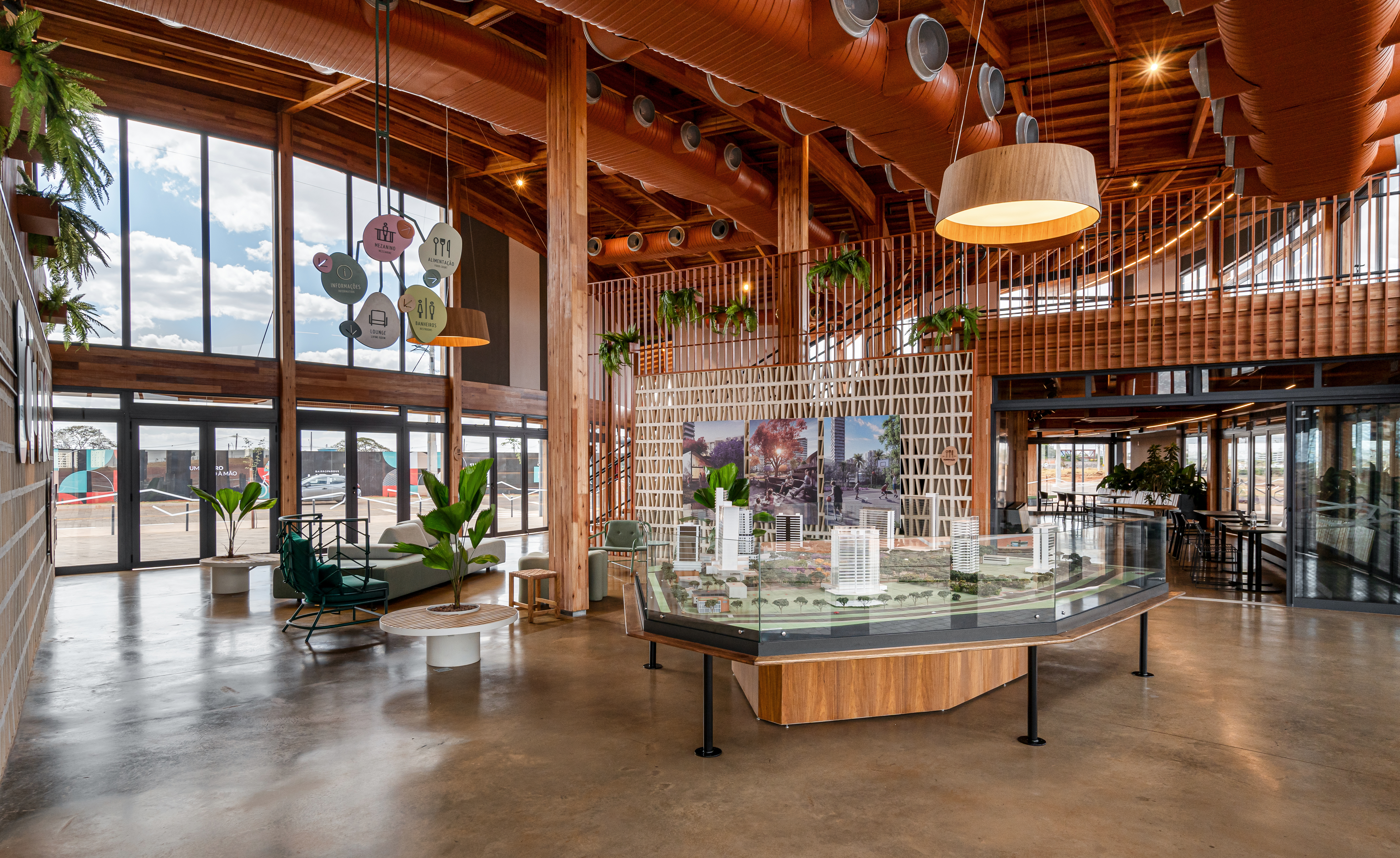
Parque Una is a neighborhood projected by developer Idealiza Cidades in Uberlândia, Minas Gerais, and was created with the aim of connecting nature and living. The facilities of the property go far beyond residential and corporate buildings, and include living spaces, stores and Casa Una.
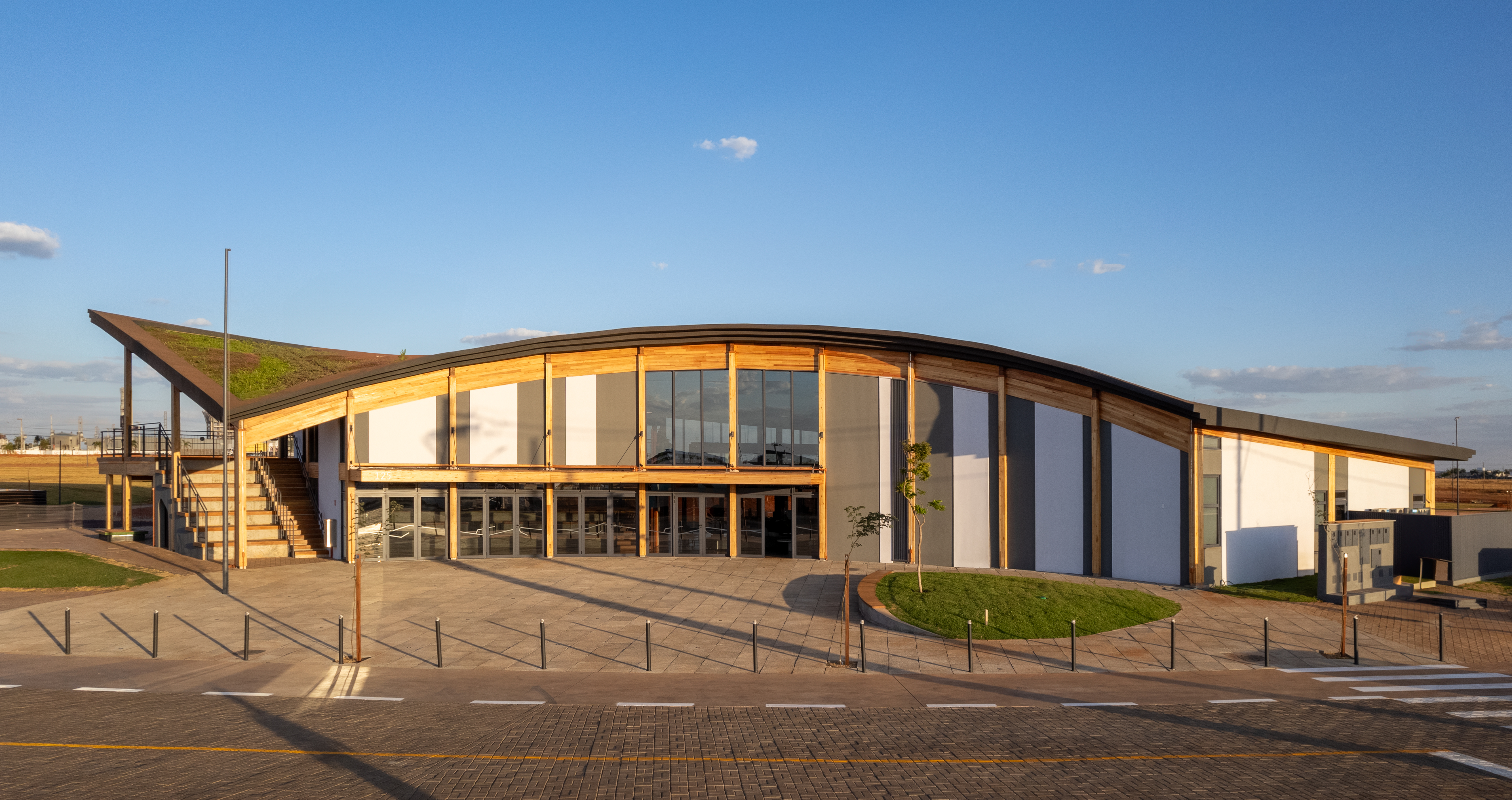
With interior design by TODOS – and architecture by MDAD Arquitetura – Casa Una is the heart of the neighborhood, with more than 1,000 m² divided into two floors that offer a variety of features.
Anyone entering Casa Una comes first to a lounge, with a layout designed to create different conversation spaces. The choice of furniture reinforces this purpose with the island sofa placed in the center of the room. Side tables and armchairs are also strategically distributed.
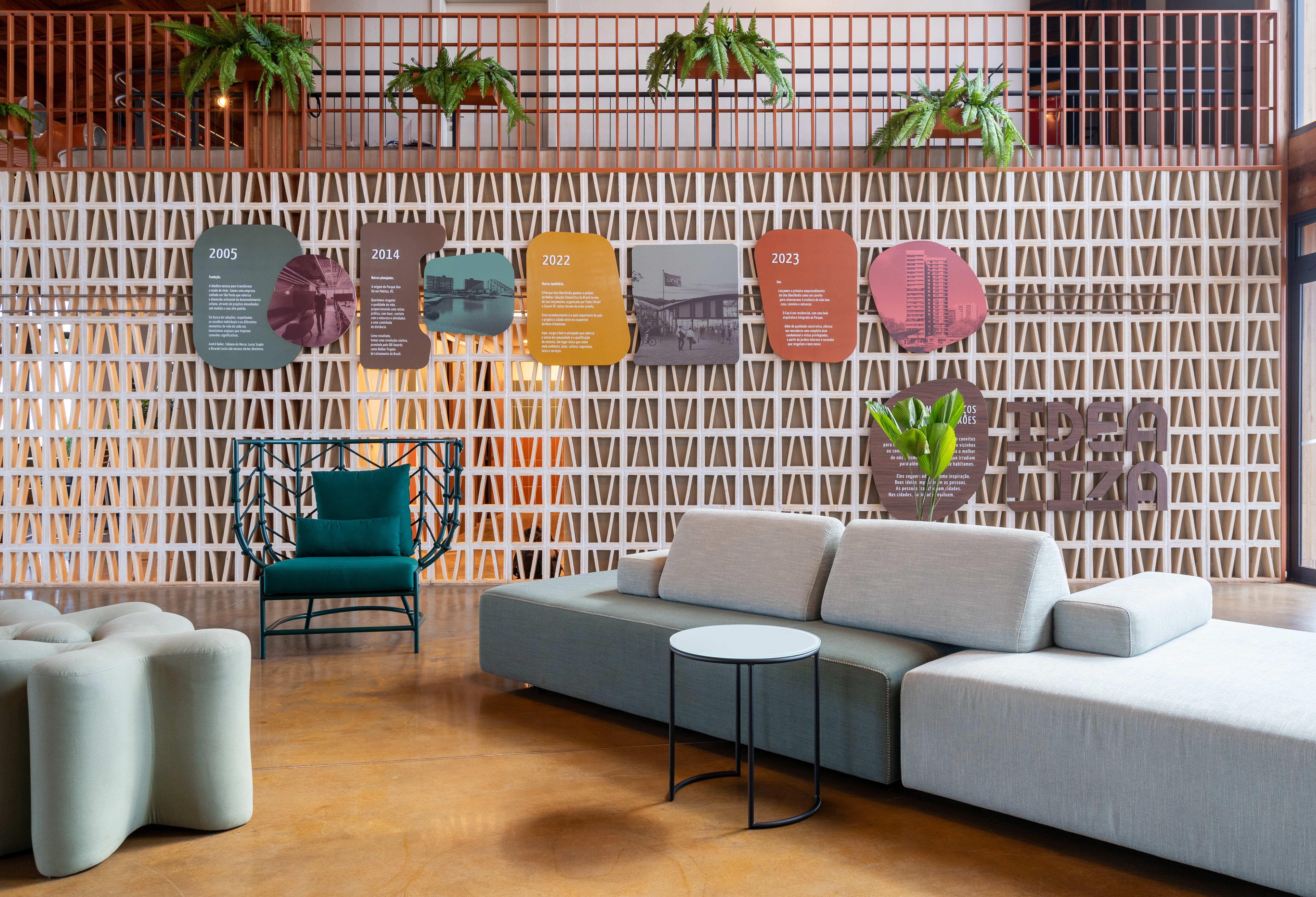
In the background, a timeline tells the story of developer Idealiza Cidades. The visual identity, developed by TODOS, evokes a series of elements featured in the interiors: such as the color palette and the biophilia that guide the entire project.
Casa Una, in its essence, is a space for relationships where the interior design was conceived to create moments of closeness, conviviality and fun for the future residents of the neighborhood
– FÁBIO MOTA
PARTNER AT TODOS ARQUITETURA
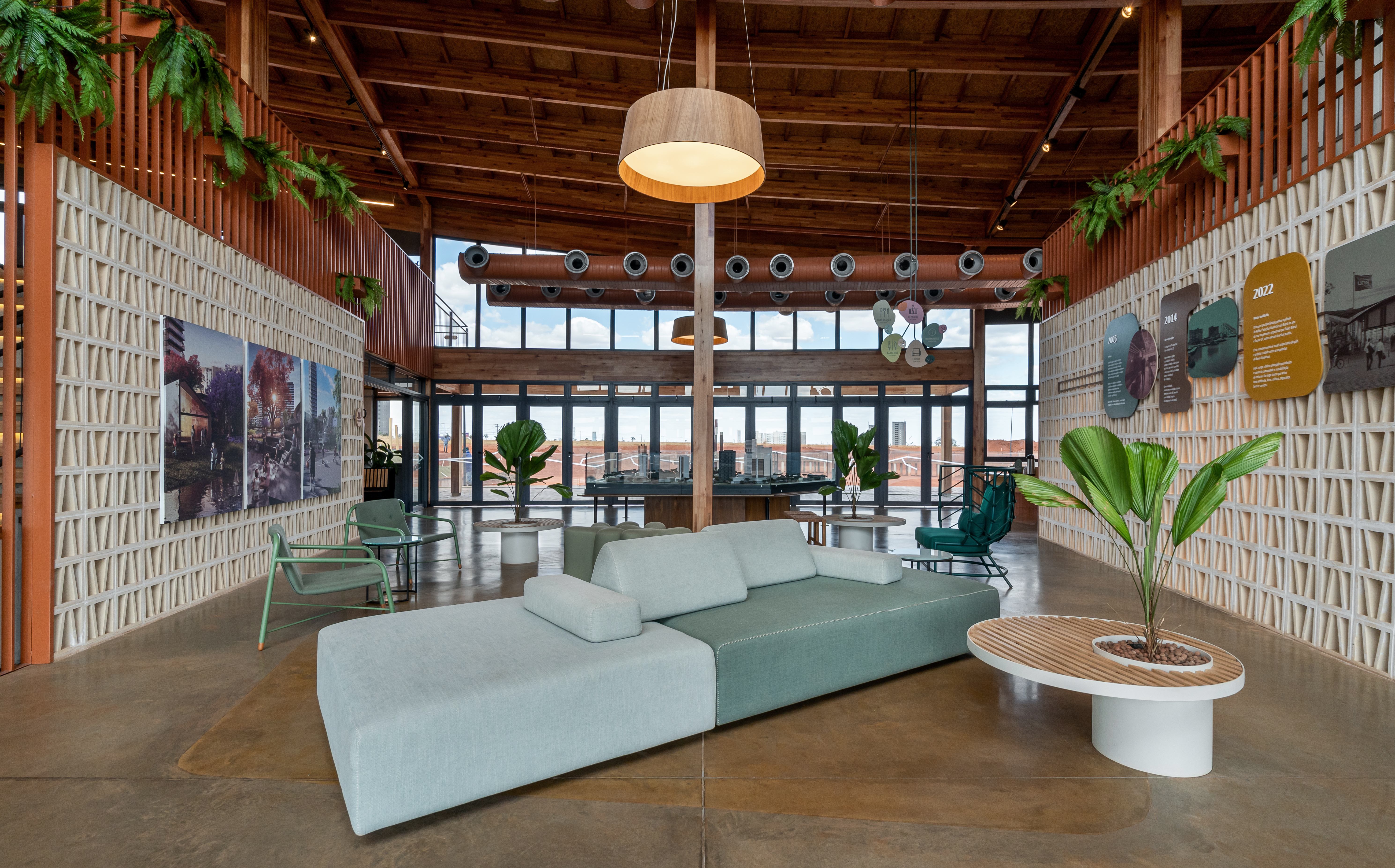
Also in the lounge, visitors to Casa Una can see a complete architectural model of Parque Una. The project, presented on an urban scale, is the focal point of the space. The model also serves the consultancy and sales area, where it is possible to talk to realtors to find out more about the neighborhood and its developments.
Next to the architectural model is the sales area and the Idealiza Cidades office. An organic reception area welcomes clients and a lounge in shades of blue serves as a waiting room and a space business.
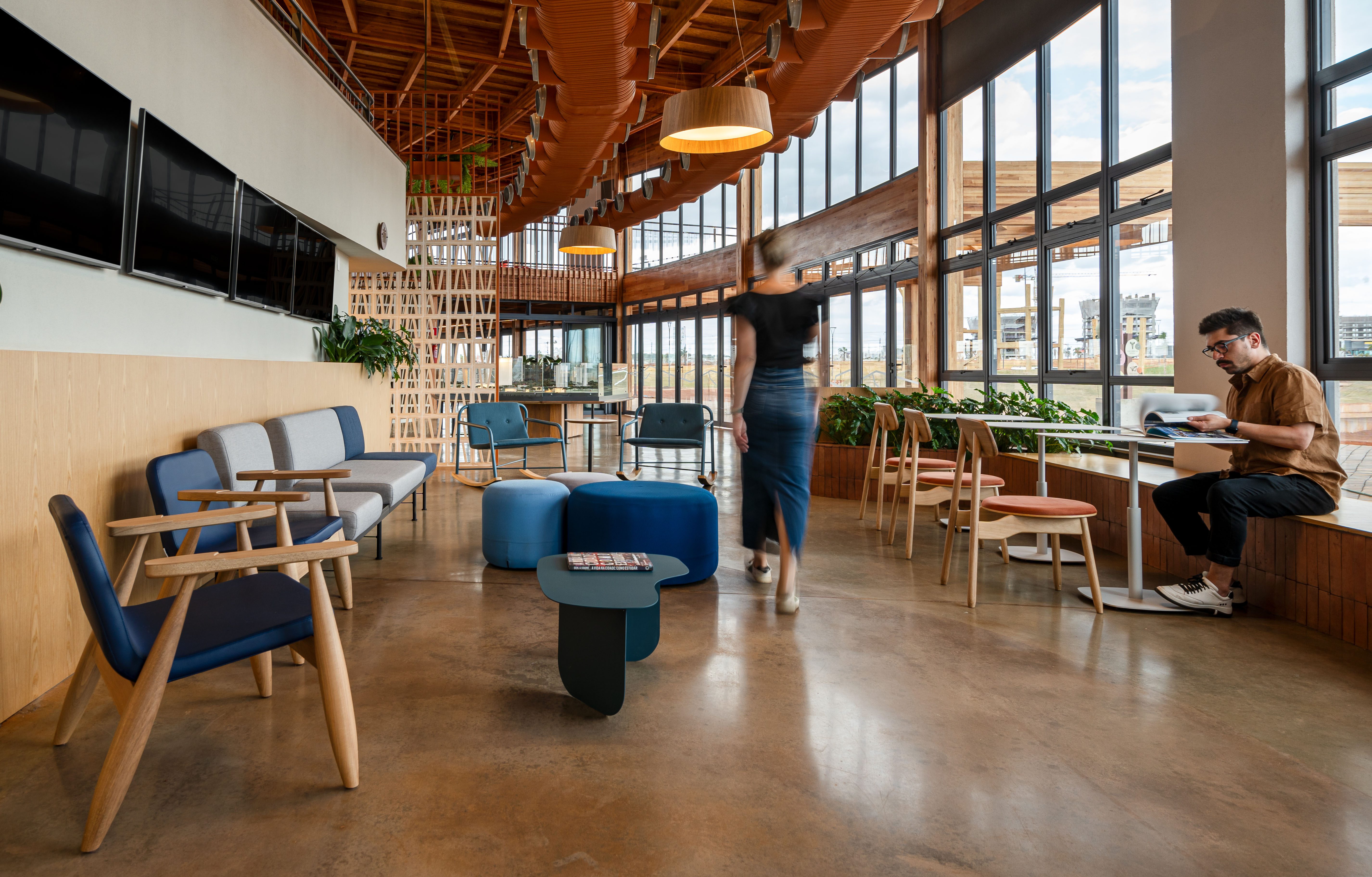
To house the Idealiza Cidades team, different types of meeting spaces were designed – from closed rooms to side tables with stools. Large workstations compose the generous open space.
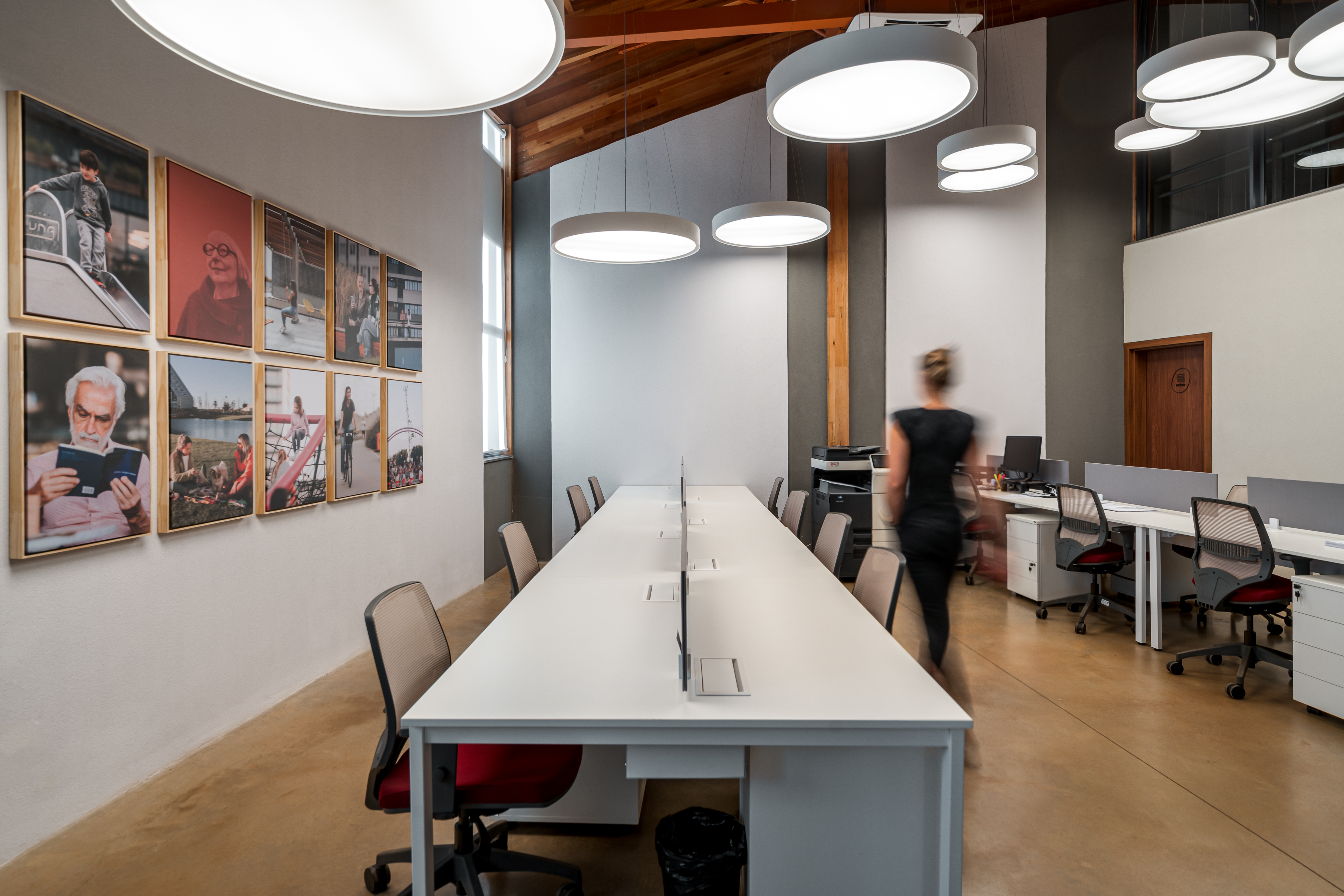
Right next, there is the mezzanine: one of the most important spaces of the interiors. It represents the whole essence of Casa Una: a space for sharing, working, studying and relaxing. The bleachers covered with eucalyptus wood lead to the mezzanine and the observation deck – both overlooking the lake in front of the building.
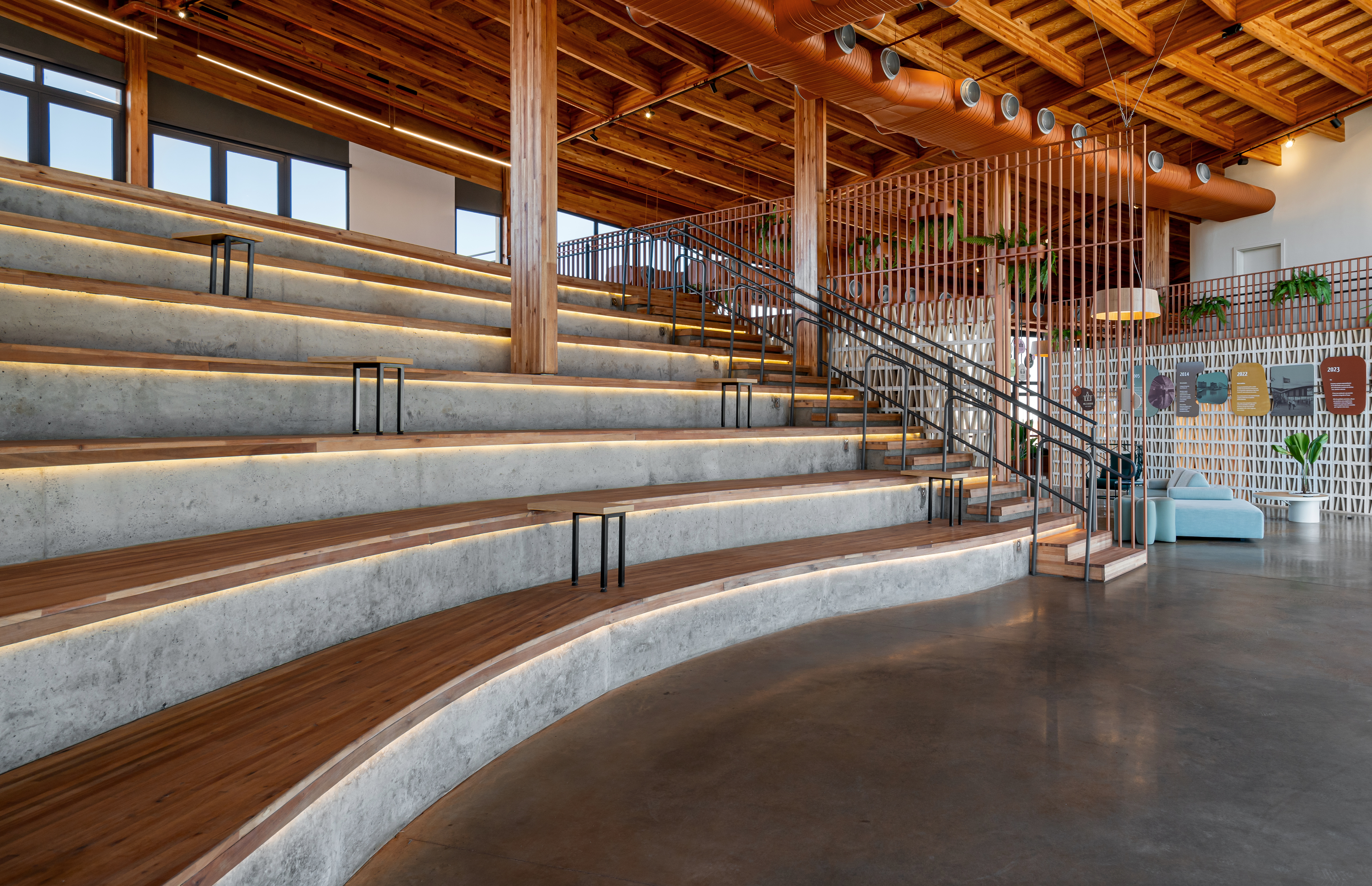
The space also has a food court. The furniture, designed by TODOS Arquitetura, embodies the biophilic concept by literally embracing nature. The tables feature trees in their center, while the benches take on the function of planters.
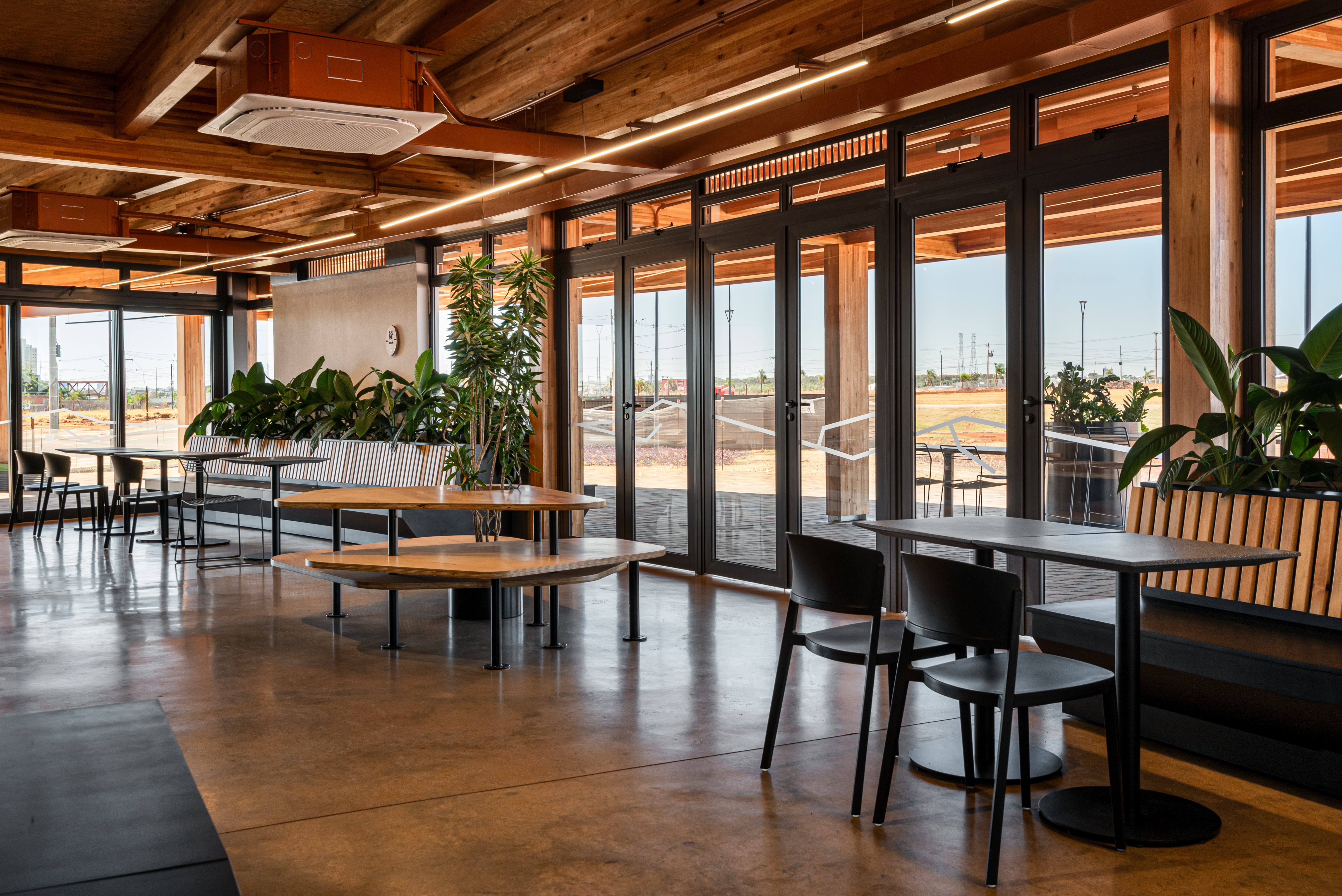
It is worth highlighting the visual communication project designed by the TODOS team. Signs, totems, directional signs and directories present organic features and a color palette that refers to the diversity that the space seeks to house.
FLOOR PLAN
