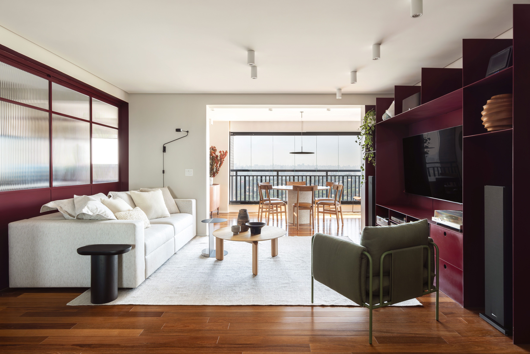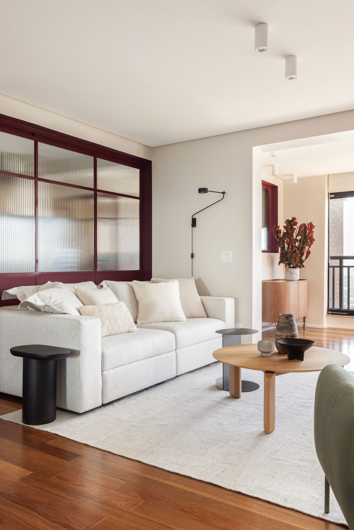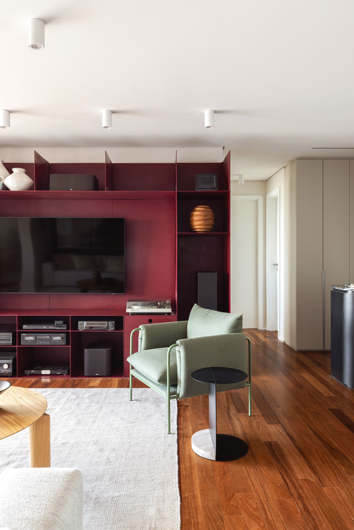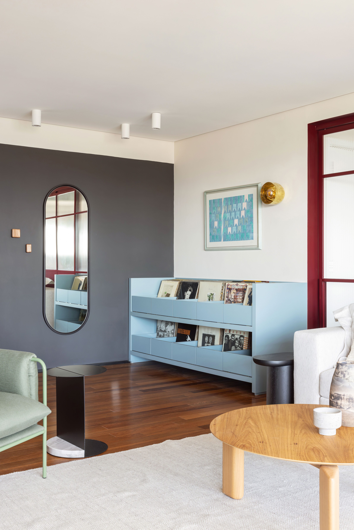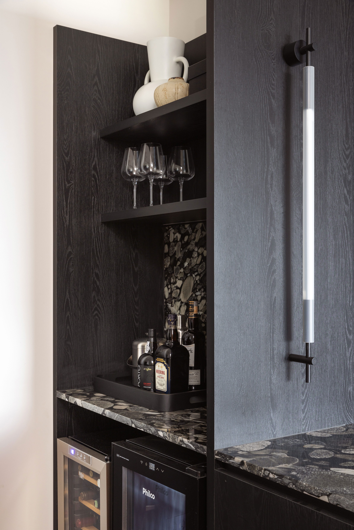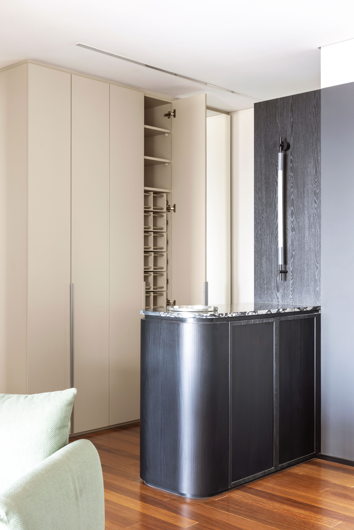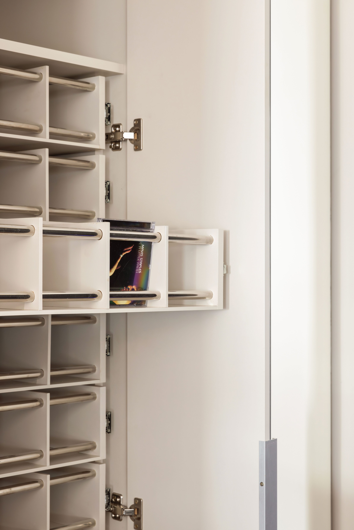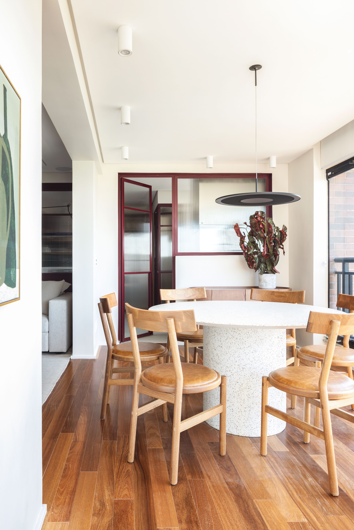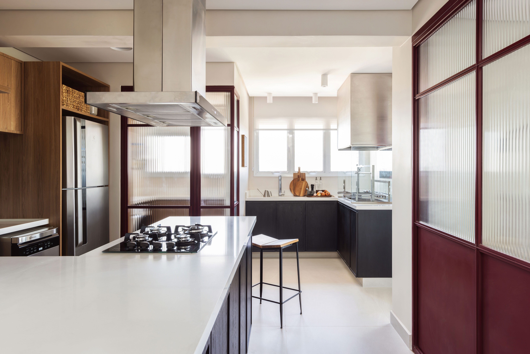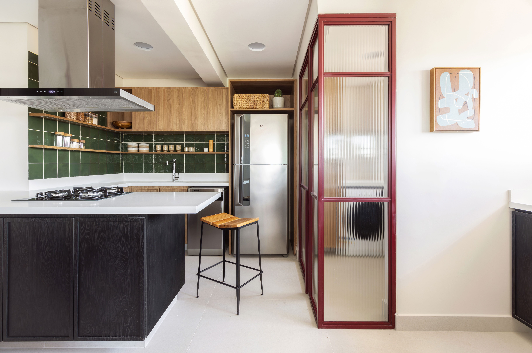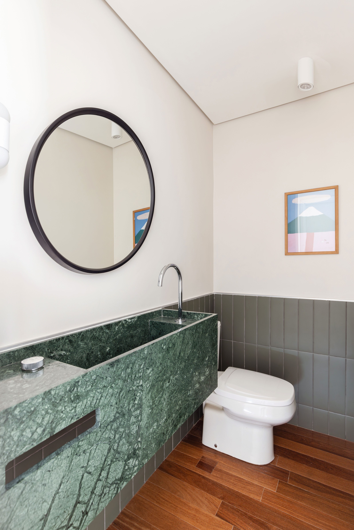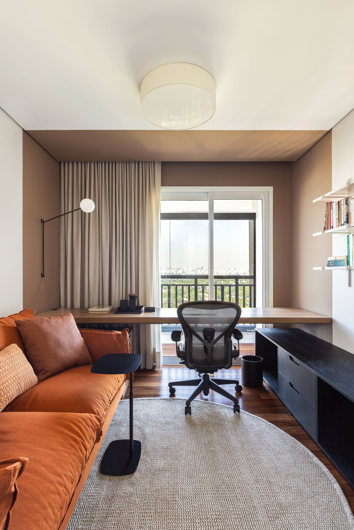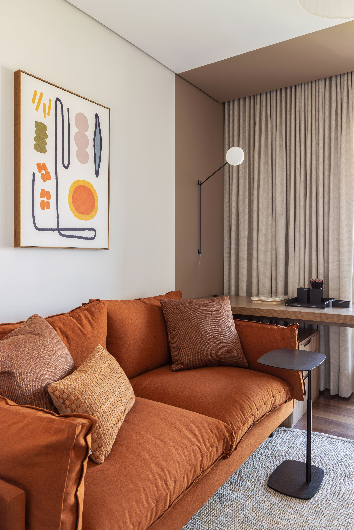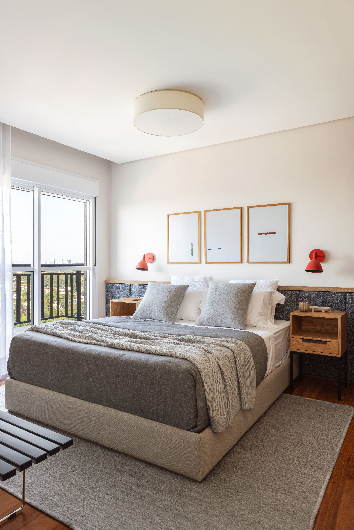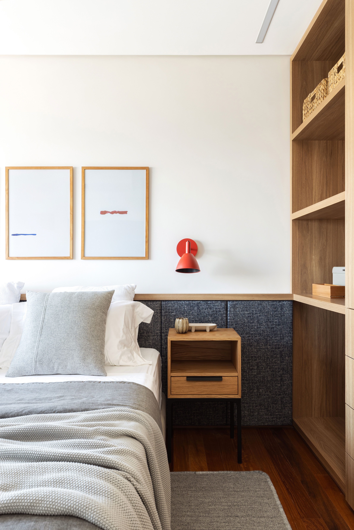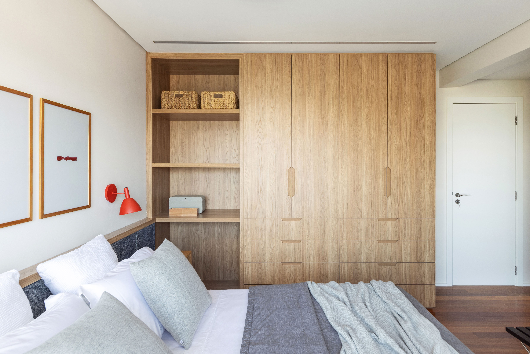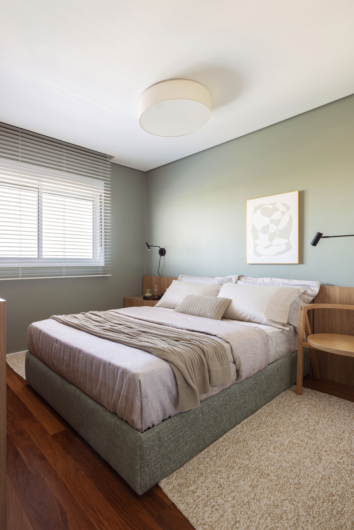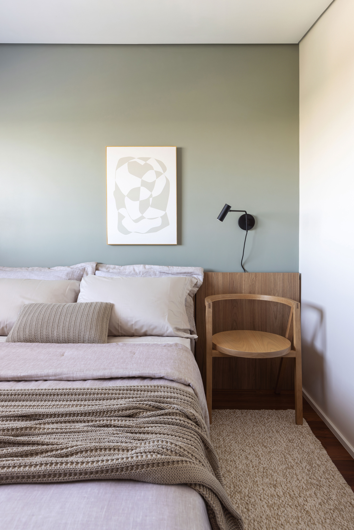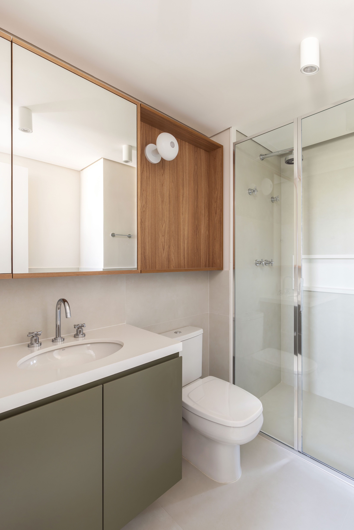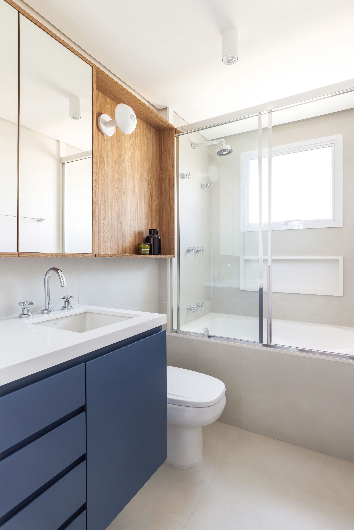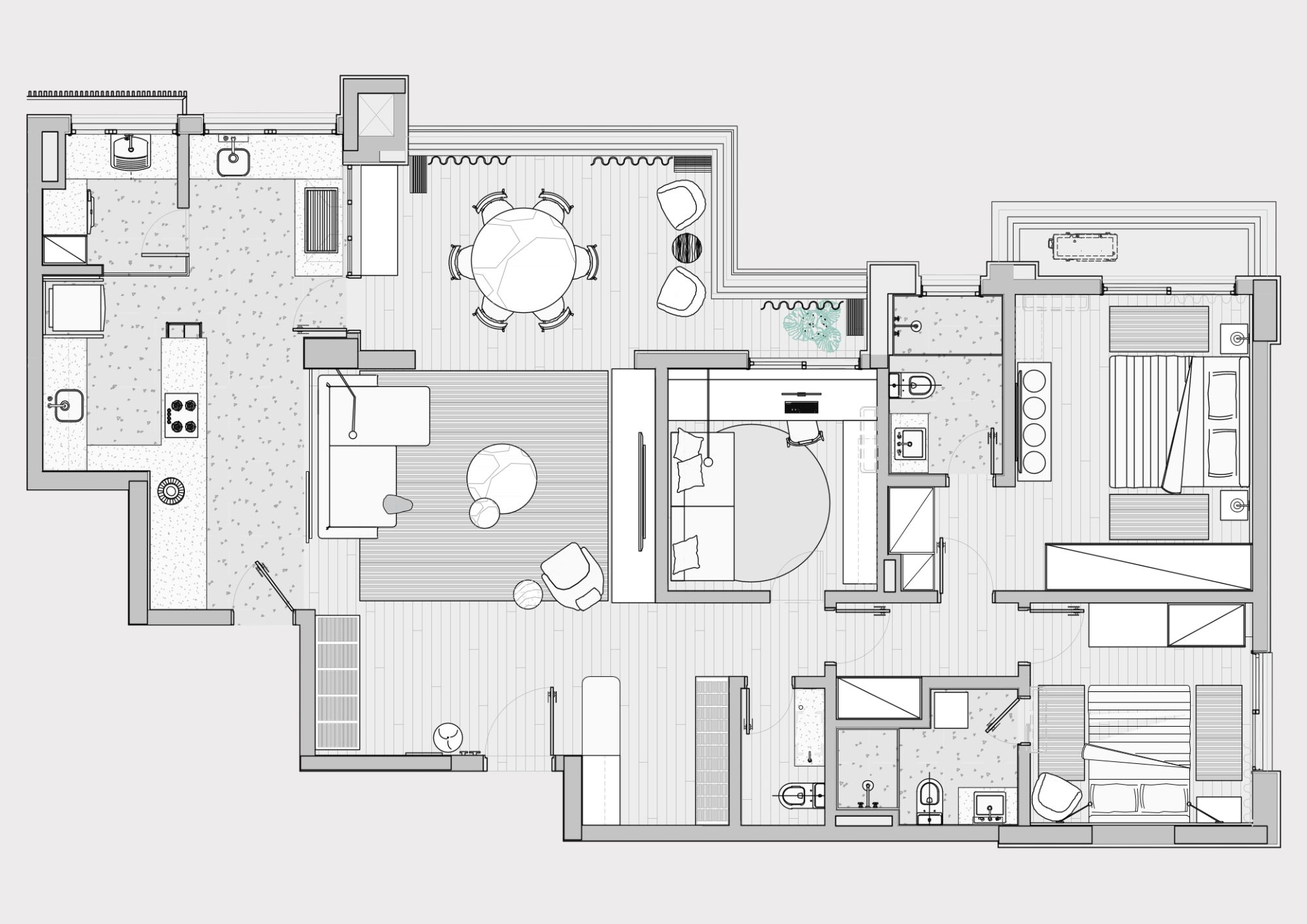CARLOS LIMA APARTMENT
Lots of color, practicality and space for large collections define this 127 m² apartment located in Morumbi district of São Paulo. With a demand to store more than 3,000 CDs and a series of very rare albums that belong to the resident, the interior design accomplished many creative and functional solutions.
Right at the entrance, a metallic burgundy panel that frames corrugated glass separates the living room from the kitchen. This shade appears again in the bookcase designed by TODOS – which includes not only the television, but also the resident’s set of audio equipment – he is a huge fan of music.
This project brought together one of the most fun challenges we face daily at TODOS: bringing together interior solutions that meet the client's needs with our unique style
FÁBIO MOTA,
PARTNER AT TODOS ARQUITETURA
In the living room, there is also the piece of furniture that stores the albums’ collection. The design – by TODOS – features drawers that make it easy to access the resident’s abundant collection. The light blue finish adds another point of color to the room and is highlighted by the presence of the wall painted black (color Nuvem Escura, by Tintas Coral).
All the CDs are stored in the six-door cabinet in front of the bar, which features a countertop made of quartzite black marinace and a special lighting project. The drink corner also presents the two wine coolers that already belonged to the client, and two lighting points: indirect lights that highlight the woodwork and the sconce Next Vertical by Interpam.
The balcony was integrated into the living room, giving space for the dining room – that now has a complete view of the city and a round table with room for six. The sideboard Loop, by Líder, can be used to serve meals in the room.
The layout of the balcony underwent important changes: among them, the relocation of the grill. Initially located in the outdoor area, the appliance is now installed in the kitchen, which can be isolated by the metalwork doors, in order to avoid the smells and smoke produced by the barbecues that the resident loves to make.
In addition to the laundry room that was reduced, the kitchen area also had a bathroom, which was removed. With the extra space, it was possible to create a peninsula with a large 80 cm-long worktop and include several cabinets. To make it more charming, we added more color to the room by covering the backsplash with the green glazed ceramic tiles Gouache Foret, by Portobello.
In the private area, the washroom repeats the parquet floor of the living room, to promote a feeling of spaciousness and comfort. The wood is combined with a matte half-wall, covered with the ceramic tiles Terralma Mandacaru, by Portobello. The sink is made of marble Guatemala.
One of the bedrooms turned into a home-office with plenty of space for reading and resting. The wooden desk positioned in front of the window has its space marked by brownish walls painted with color Mousse de Café, by Tintas Coral. The room also features the sofa Matia, from Estar Móveis, upholstered with an orange fabric that adds a point of color to the room.
In the master bedroom, the padded headboard has the ideal depth to store small objects. The closet has a smart layout with a doorless niche that makes it possible to have a bedside table next to the bed. The Mini Bauhaus red sconces by Lumini add a touch of fun.
The apartment has a guest bedroom with green walls and bed. A fun solution for the arrangement of this space was the choice of bedside tables: on one side, a small chest of deep drawers designed by TODOS and on the other side, a chair, which can circulate throughout the room.
The en-suite bathrooms repeat the color language of the bedrooms: while the guest bathroom has green MDF cabinets, the master bedroom has a bathroom with blue cabinets.


