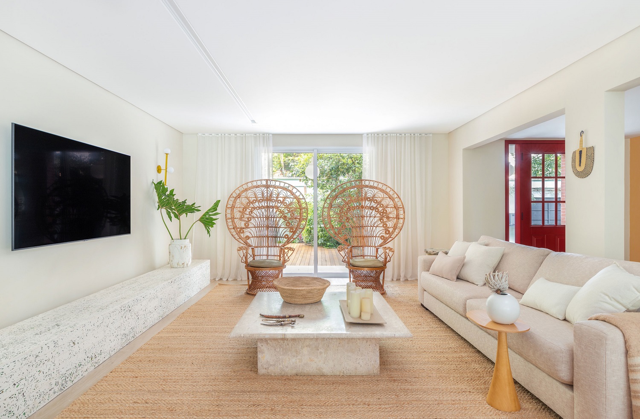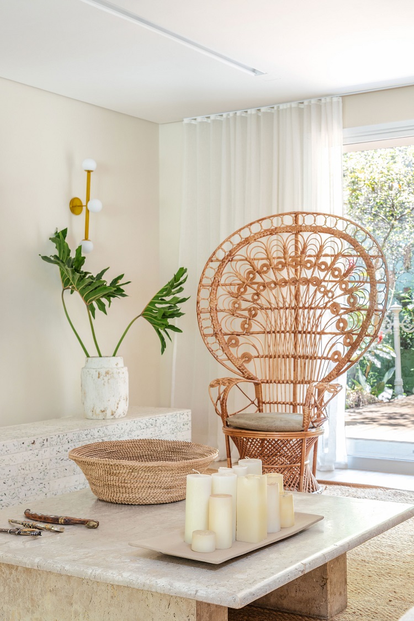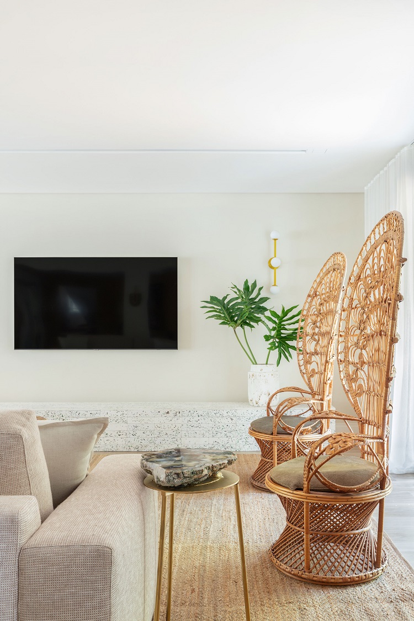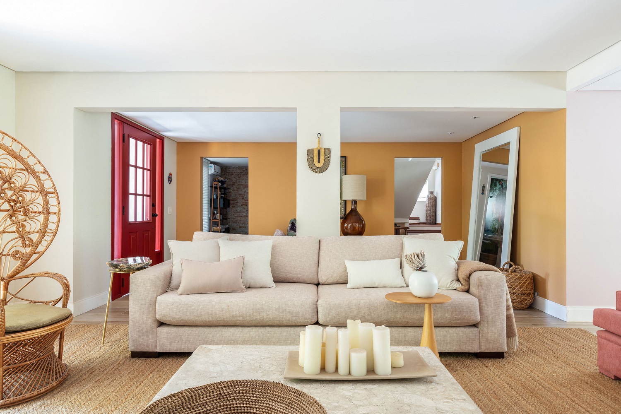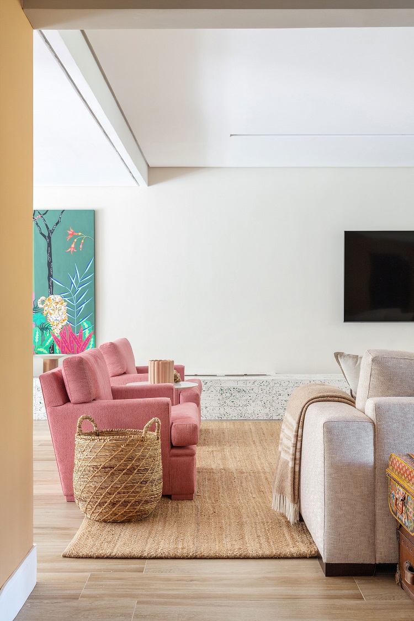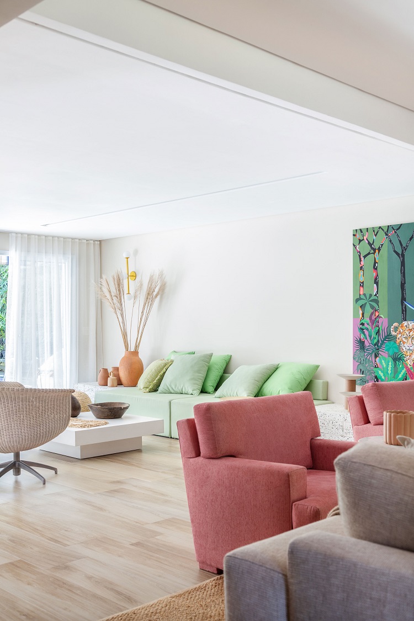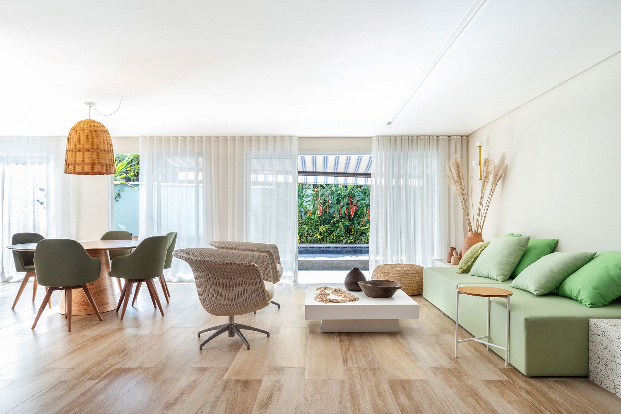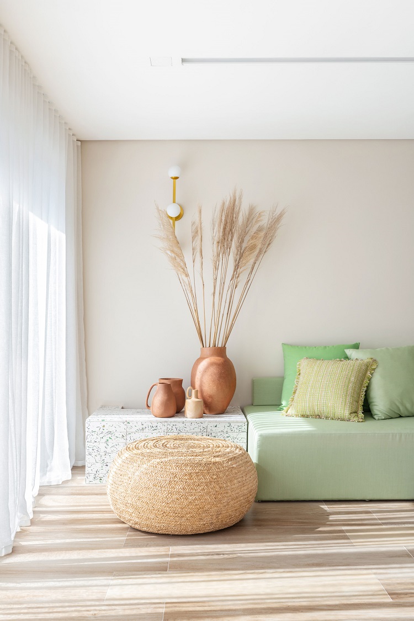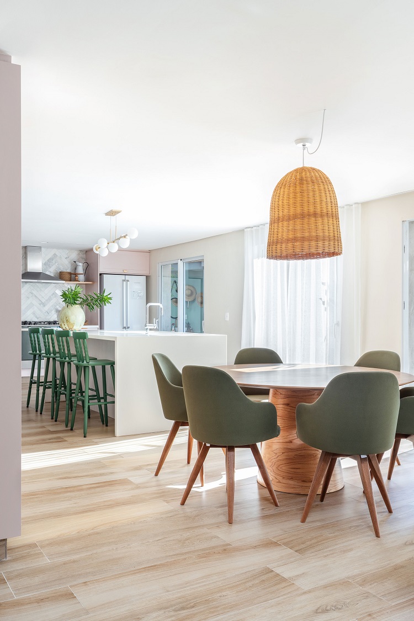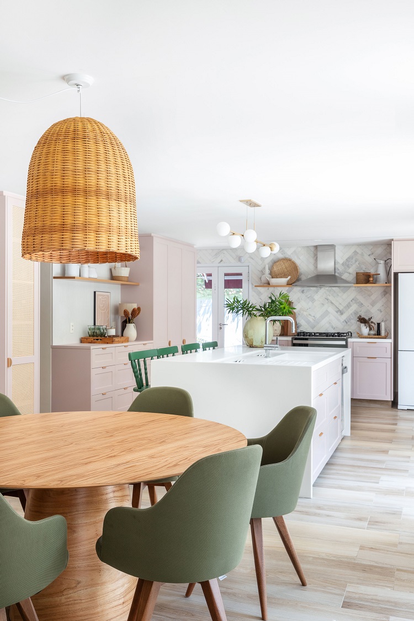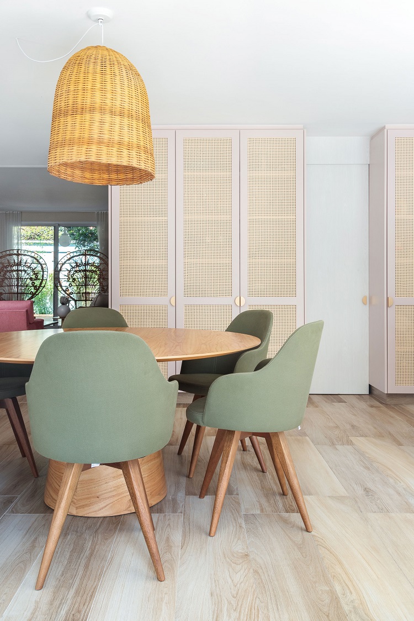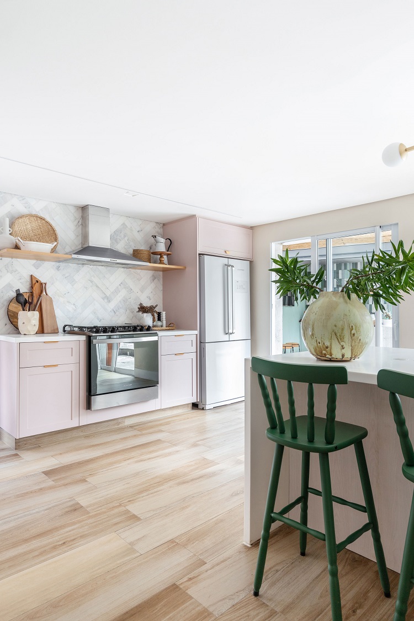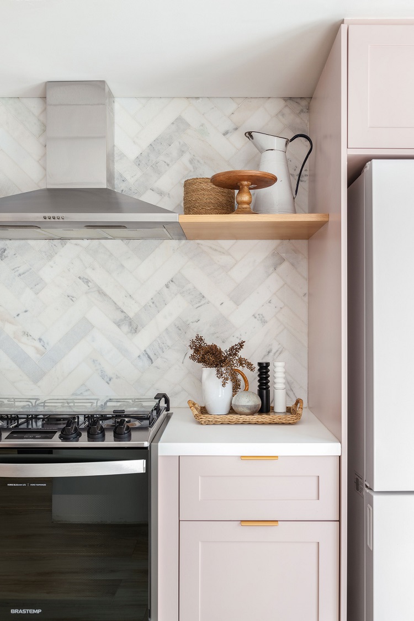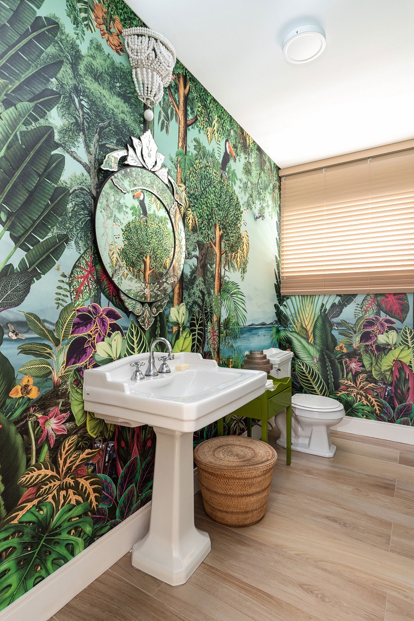CAPEPUXIS HOUSE
The renovation of this house located in São Paulo was divided into two stages. We concluded the first stage by renovating the entrance hall, the social area and the kitchen, which now compose an integrated living space. We sectorized the spaces with the help of the color palette, which presents mustard, pink and green as striking elements. The entrance door, a prominent element, welcomes visitors with its wine tone (L140 by Sayerlack).
The spacious house became almost free of barriers in the social area. To create the feeling of unity, the same wood-look porcelain tile flooring covers all the rooms. It was installed over the mistreated concrete finish that had been there before. We also designed a masonry bench that fulfills multiple roles: it is an auxiliary table for the Peacock chairs, a bench under the TV (it includes a niche to hide the electronic equipment wiring), a fireplace and side tables for the green sofa. To finish it, we chose a material that uses recycled glass in the cement putty (Brick 6.25 x 25 cm), from Gauus Revestimento. The Peacock chairs already belonged to the residents. The tray that supports the candle arrangement is from Dpot Objeto and the rug is by Botteh.
Panela de Barro (Tintas Coral) is the name of the mustard tone that finishes the walls of the entrance hall. The rustic wooden sideboard is from Pair and the bottle converted into a lampshade, from Divino Trancoso. Many items of the family’s furniture were incorporated into the decor. Some examples are the beige sofa and pink armchairs, both reupholstered. The light walls of the house were painted with Bege Pilar color, also by Tintas Coral. In front of the painting on the wall, a set of vases Dossel, by Estúdio Dentro.
In the part of the social area that is closest to the leisure area, we opted for practicality: there is no rug here and the green fabric of the sofa (Stobag) has been specially treated to resist moisture
– MAURICIO ARRUDA,
PARTNER OF TODOS
The natural fiber pouf is from Codex Home and the clay vase that holds fountain grass branches is from Pair.
The large kitchen – approximately 50 m² floor area – was the room that underwent the biggest transformation. In addition to getting more openings to the garden – thanks to a pair of reused French doors that came from a balcony renovation in the house of the resident’s mother -, the kitchen now has an island. Generous dimensions in this item: there is a preparation area of 1.20 x 2.40 m made of Corian solid surface, a double bowl sink with a built-in dish-drying rack and a dining area. The wooden bar stools were painted with enamel paint in a green tone called Pinheiro Natalino. In the dining room, the table for six from Muma is accompanied by Kloe chairs by Tok & Stok and a wicker pendant light by Divino Trancoso.
The shaker style, marked by the crown moldings in the cabinet doors and drawers, predominates here. The pale pink color comes from the lacquer paint (S138, by Sayerlack) and pairs beautifully with both the straw that helps to ventilate the high cabinets and the espírito santo marble backsplash arranged in herringbone pattern.
We installed two shelves on the sides of the exhaust hood, a practical way to create more support space for everyday items, such as the vase from Pair, the lamp from Divino Trancoso and objects by Dpot Object.
A space in which boldness was allowed, the guest bath presents walls covered with a wallpaper designed by Adriana Barra for Branco Casa. The green lacquered low table (Casa Operandi) serves as a support, as well as the basket from Divino Trancoso.


