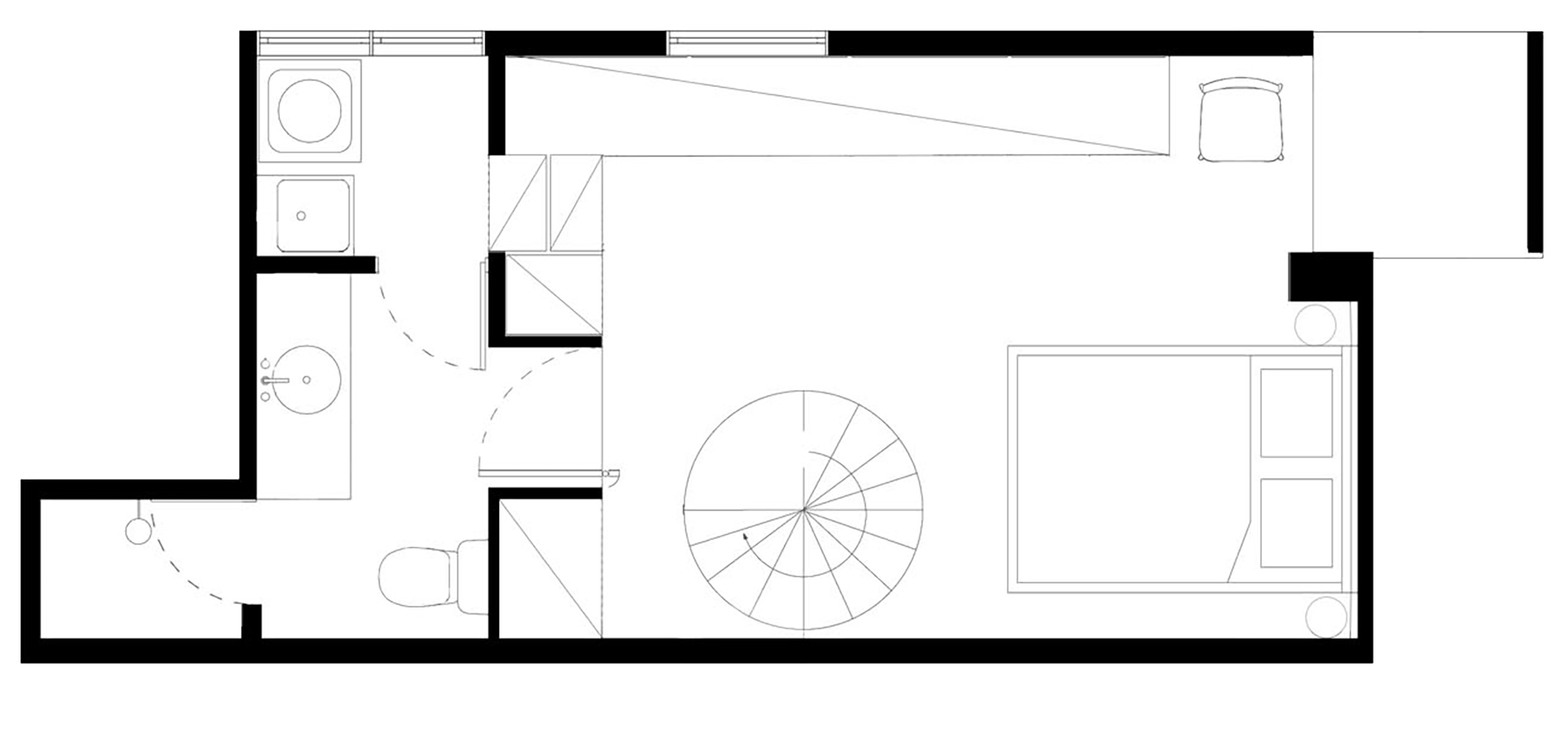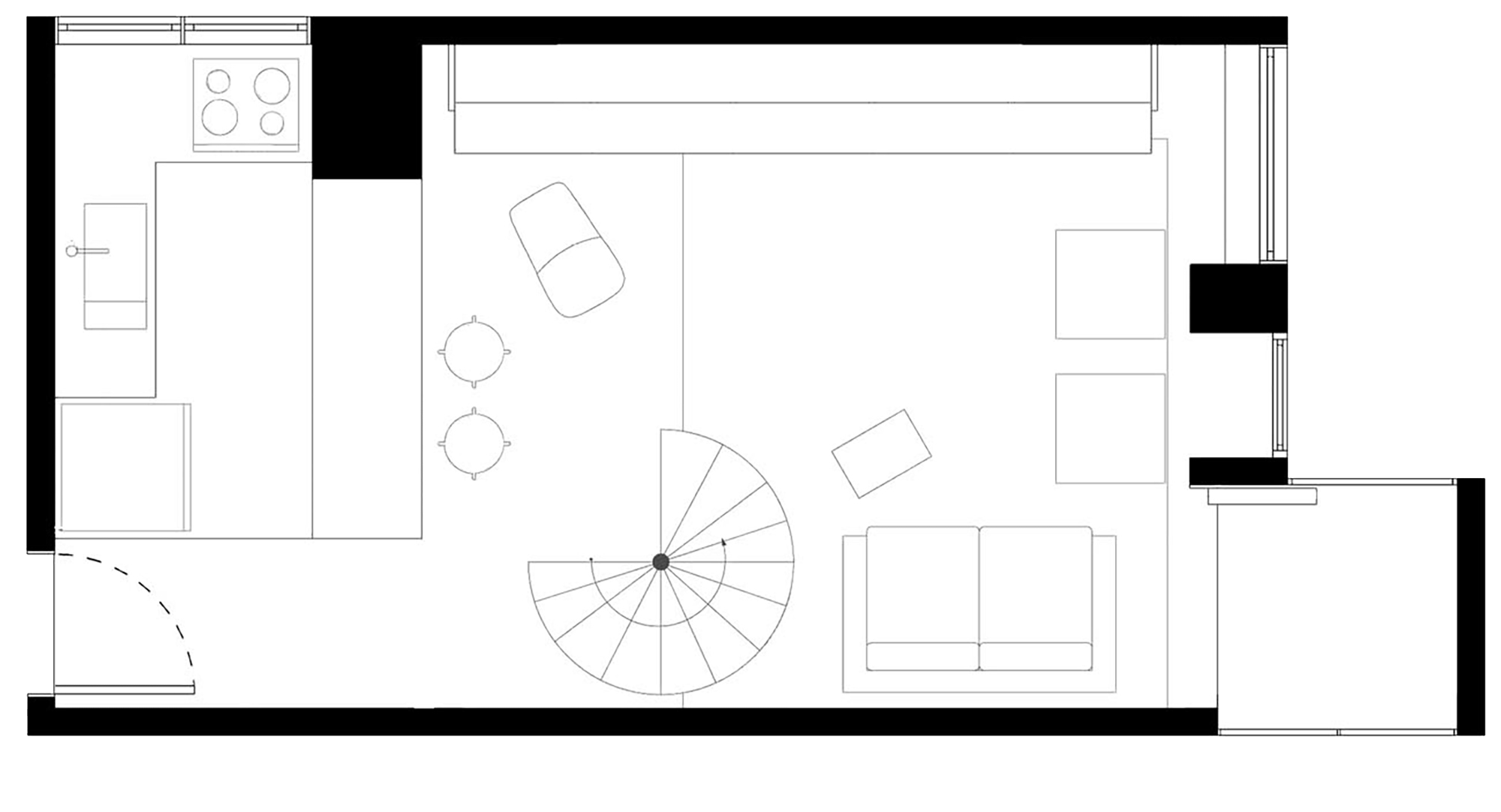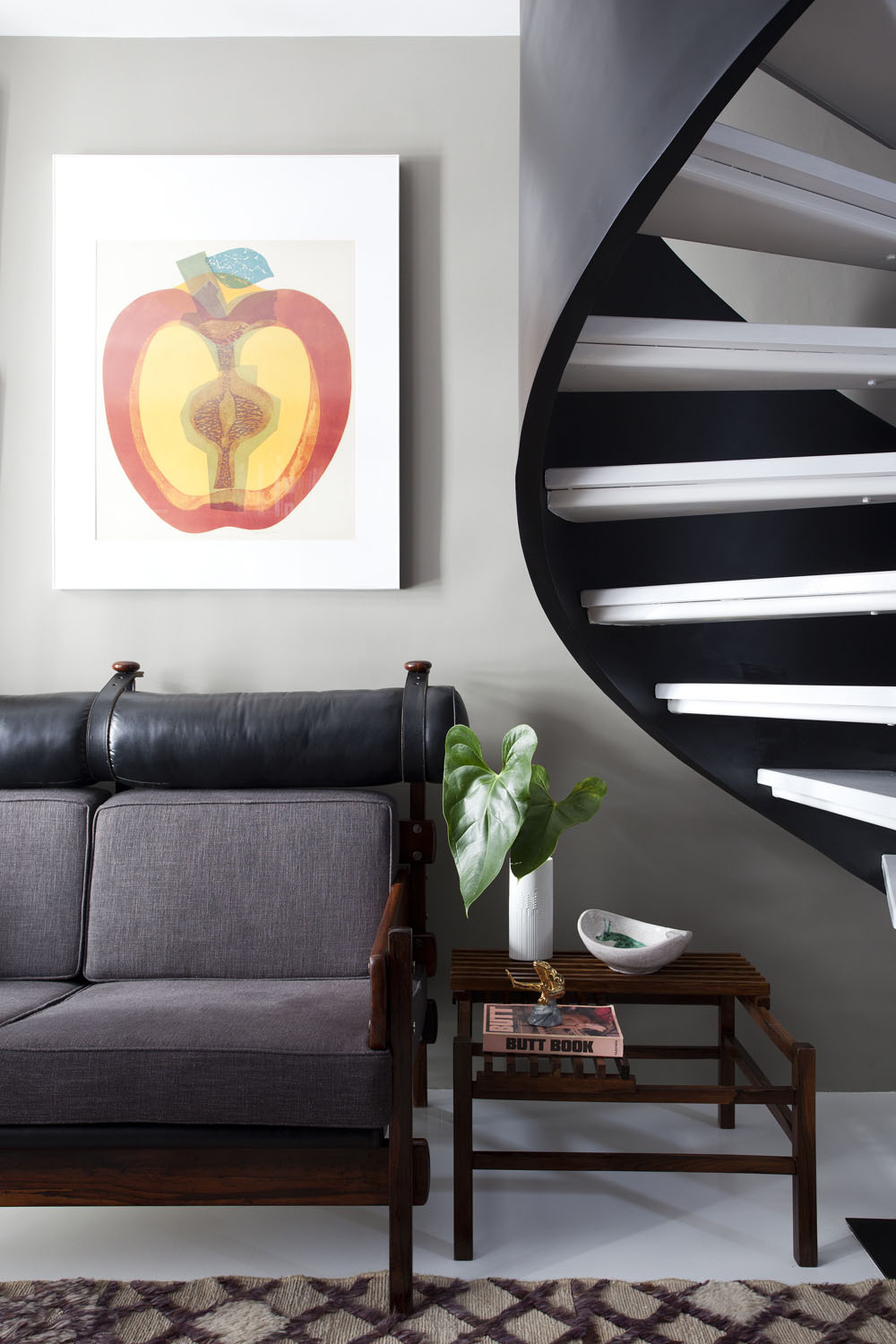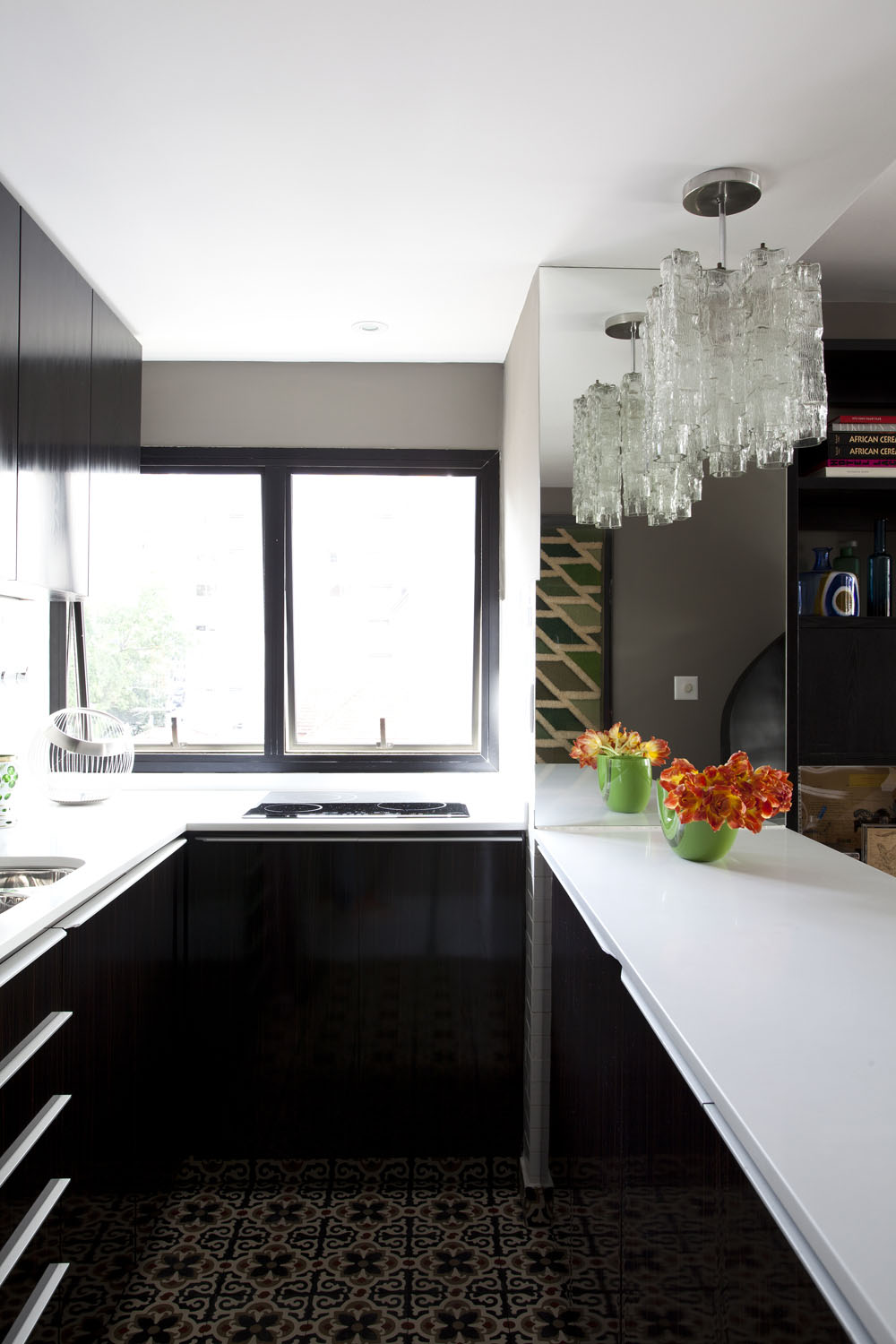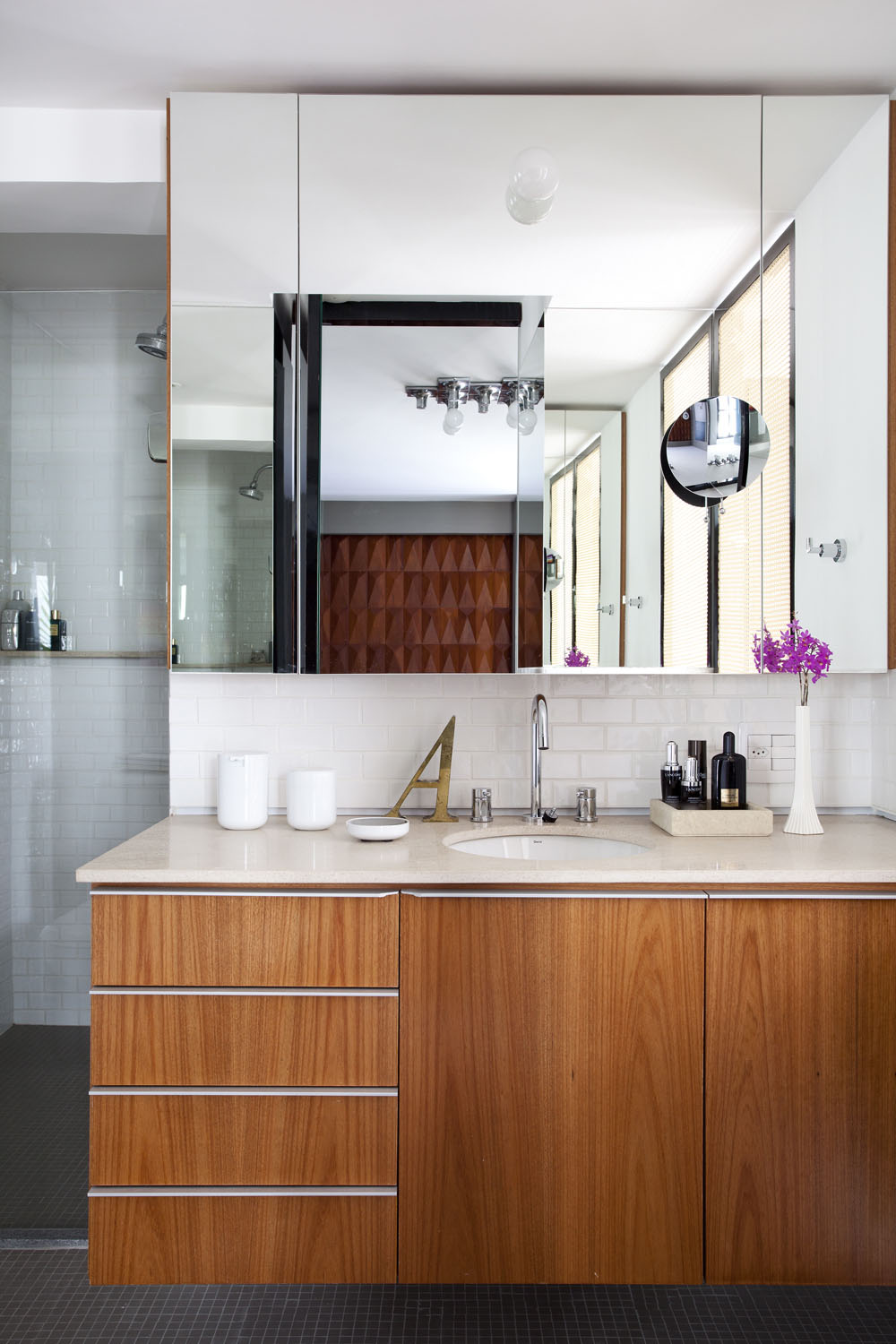ALAMEDA CAMPINAS
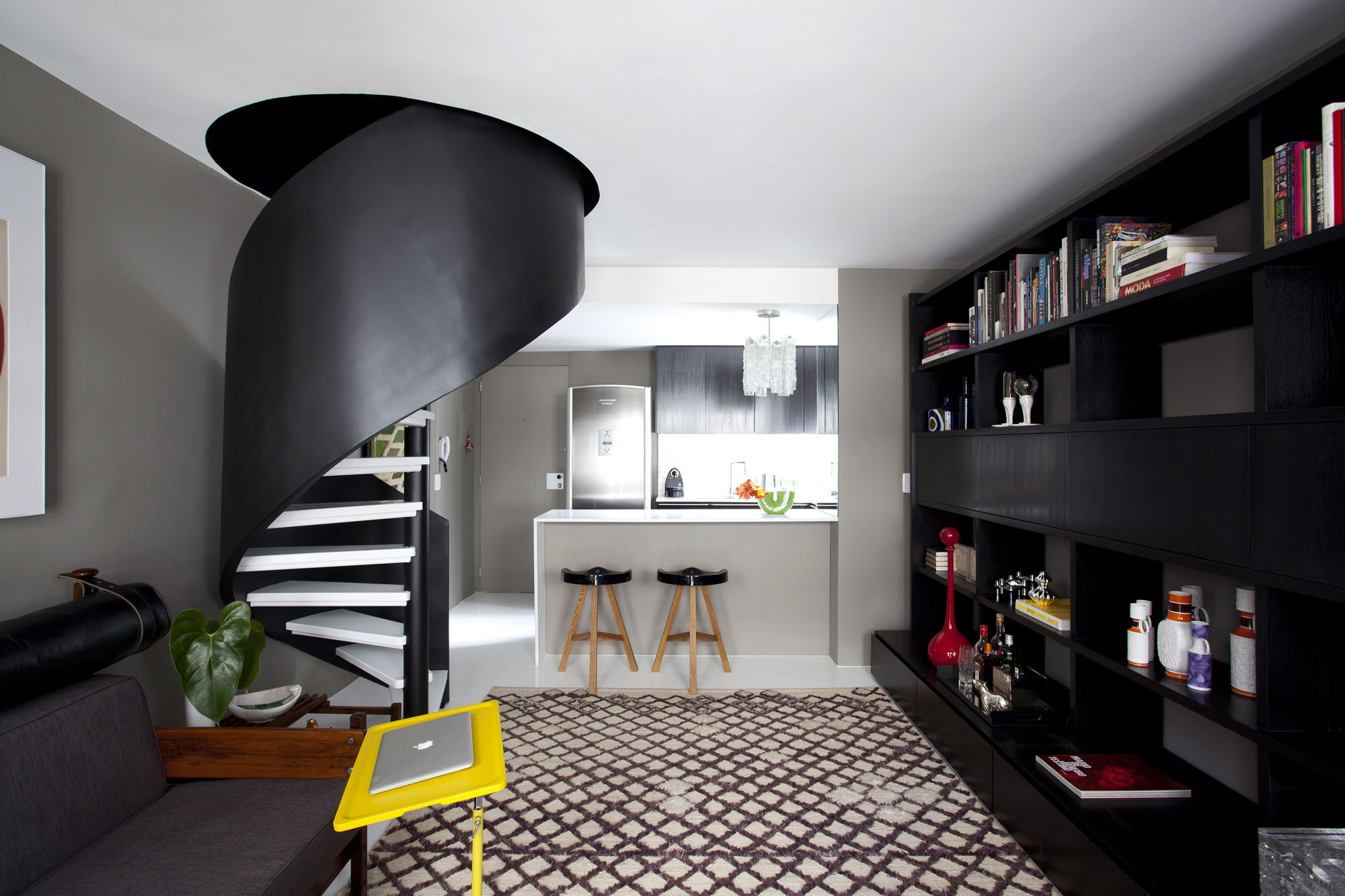
With only 48 square meters (516 square feet), the apartment is a summary of the owner’s history – who doesn’t even consider moving out, even being aware of the property’s limitations. Used to living alone, he wanted a complete remodeling in the layout of his duplex.
The sober pantone used in every room of the apartment was the highlight of the project. In the lower floor, the joinery is finished in Ebony freijo wood in the portentous shelf of the living room and in the kitchen cabinets.
The Tonico sofa, a Sérgio Rodrigues classic, is one of the owner’s relics and influenced the composition of shapes, colors and texture of the extreme makeover made by Todos.
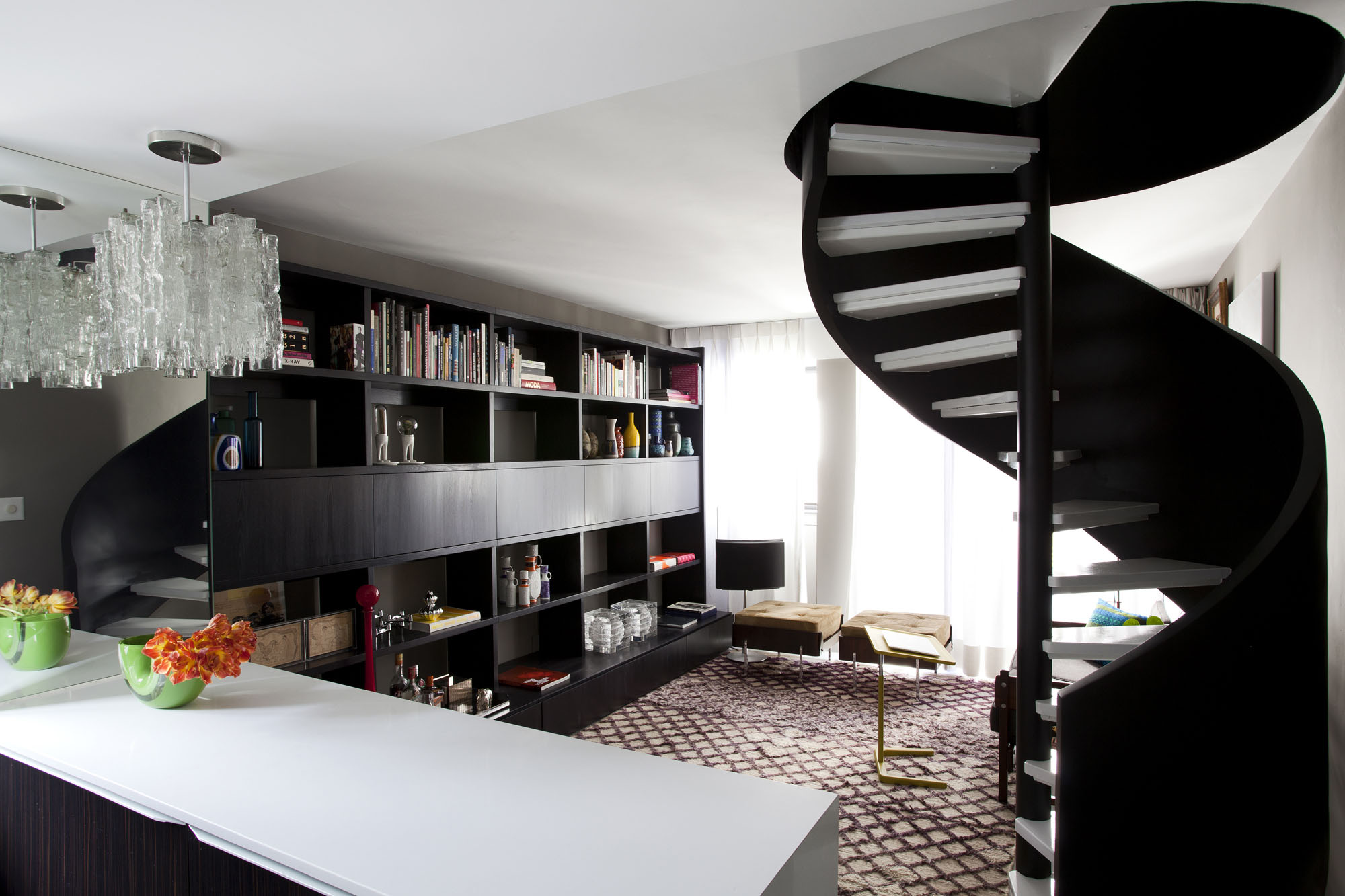
On the walls, the grey matches with the ipe floor that was reborn after a white epoxy painting. For a feeling of higher ceilings, the baseboards were removed from the walls and the ceiling lighting is limited to the chandelier over the kitchen counter, recessed lighting and lamps next to the sofas and the bed.
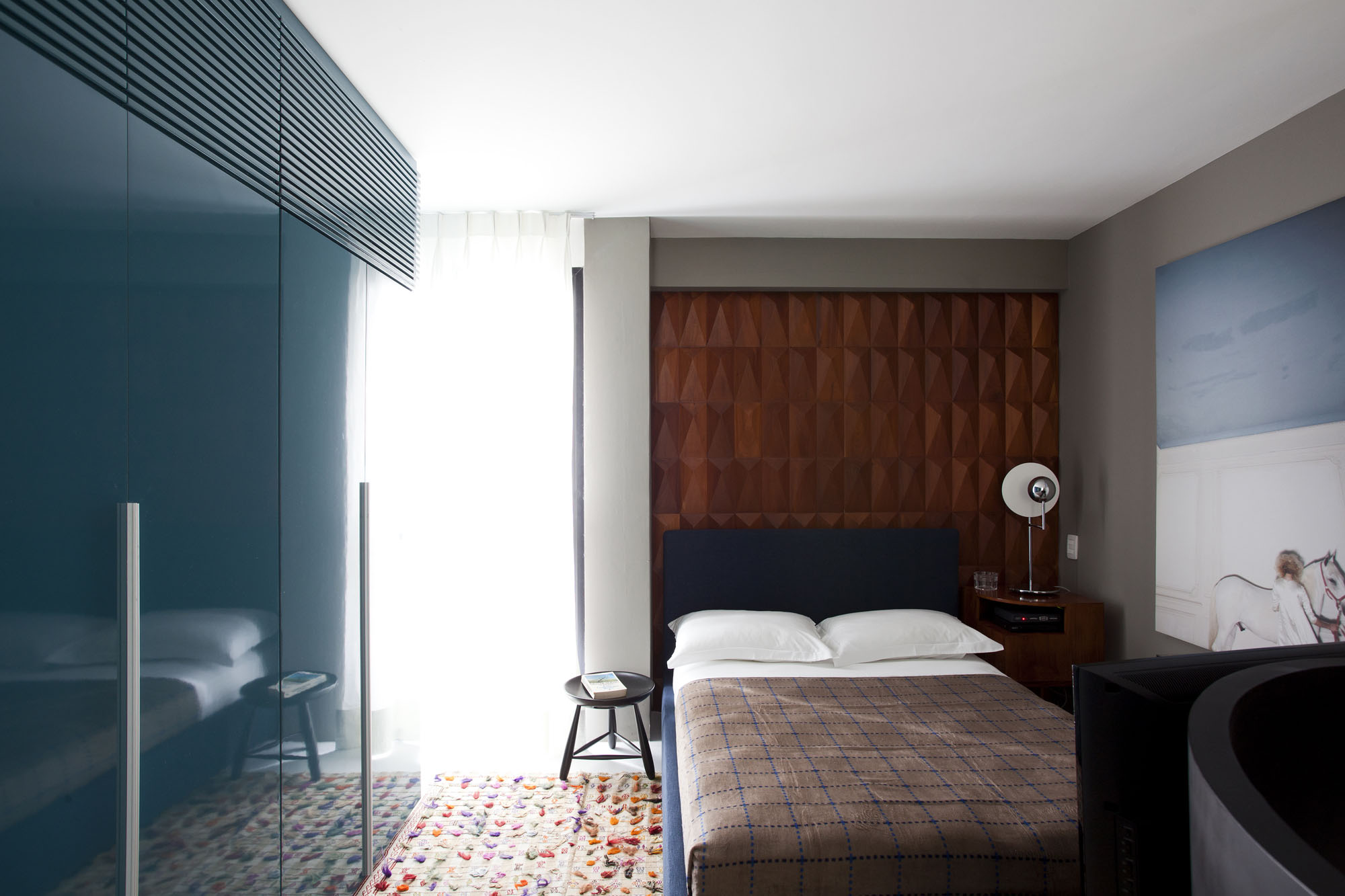
FLOOR PLANS
