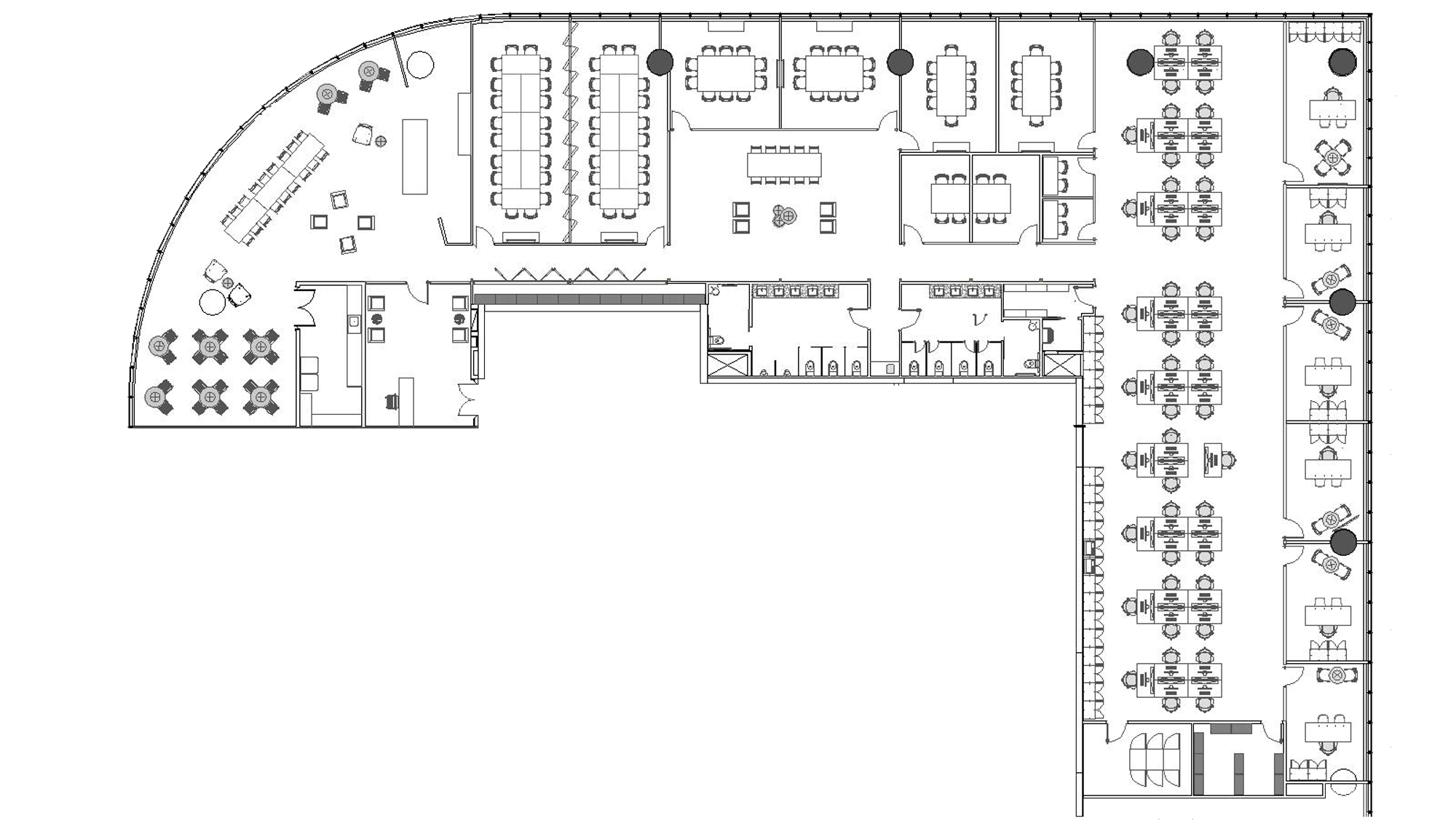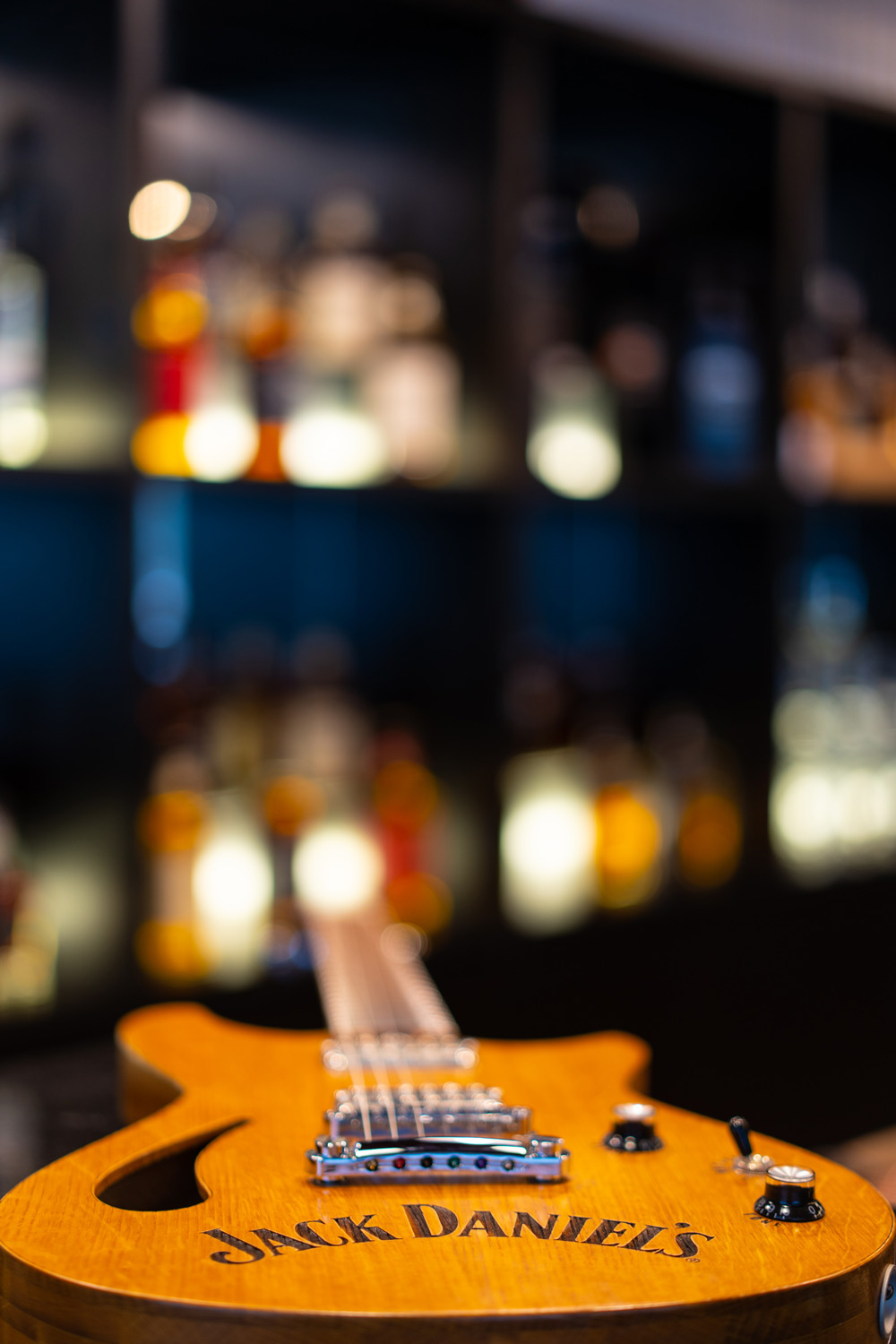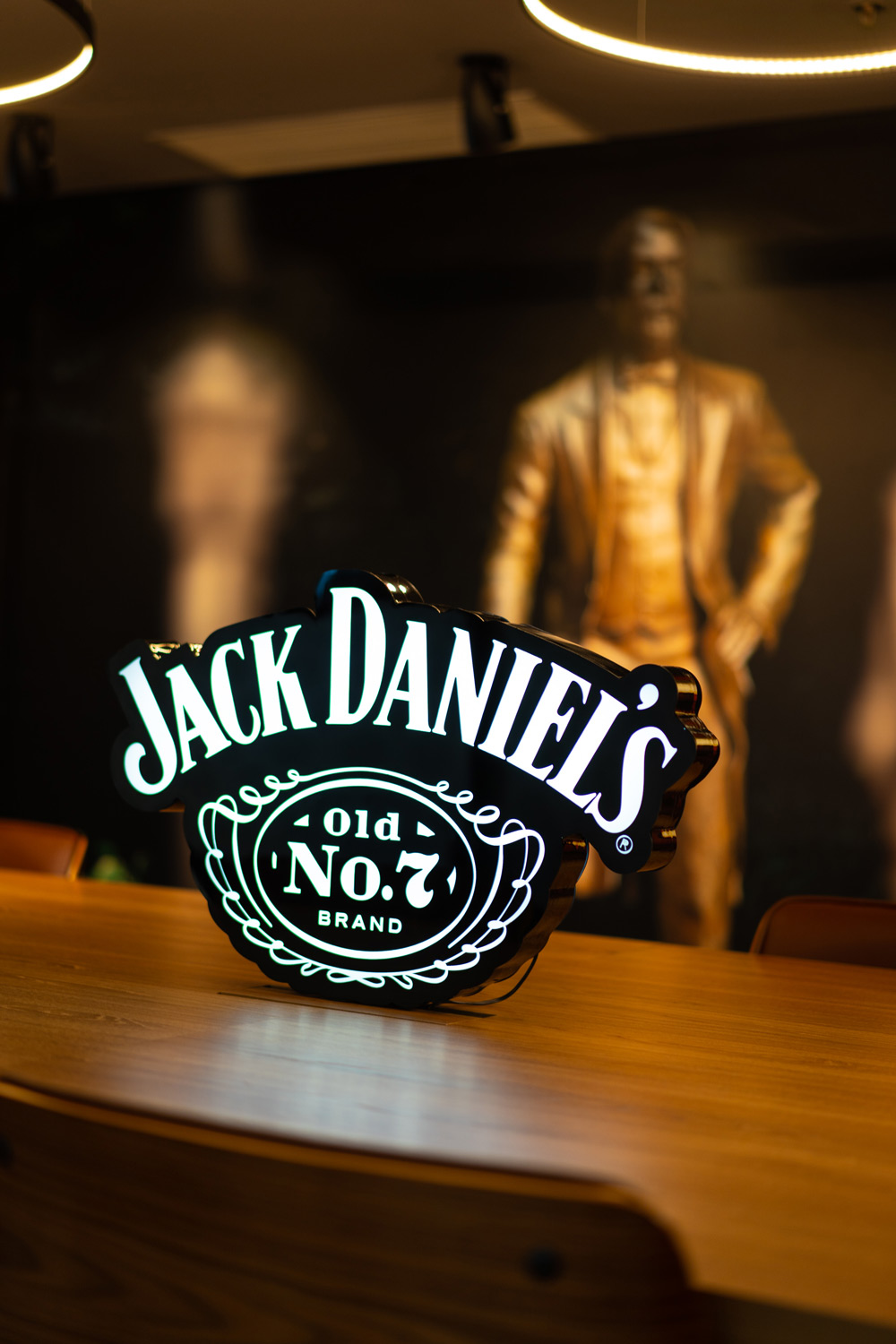BROWN FORMAN
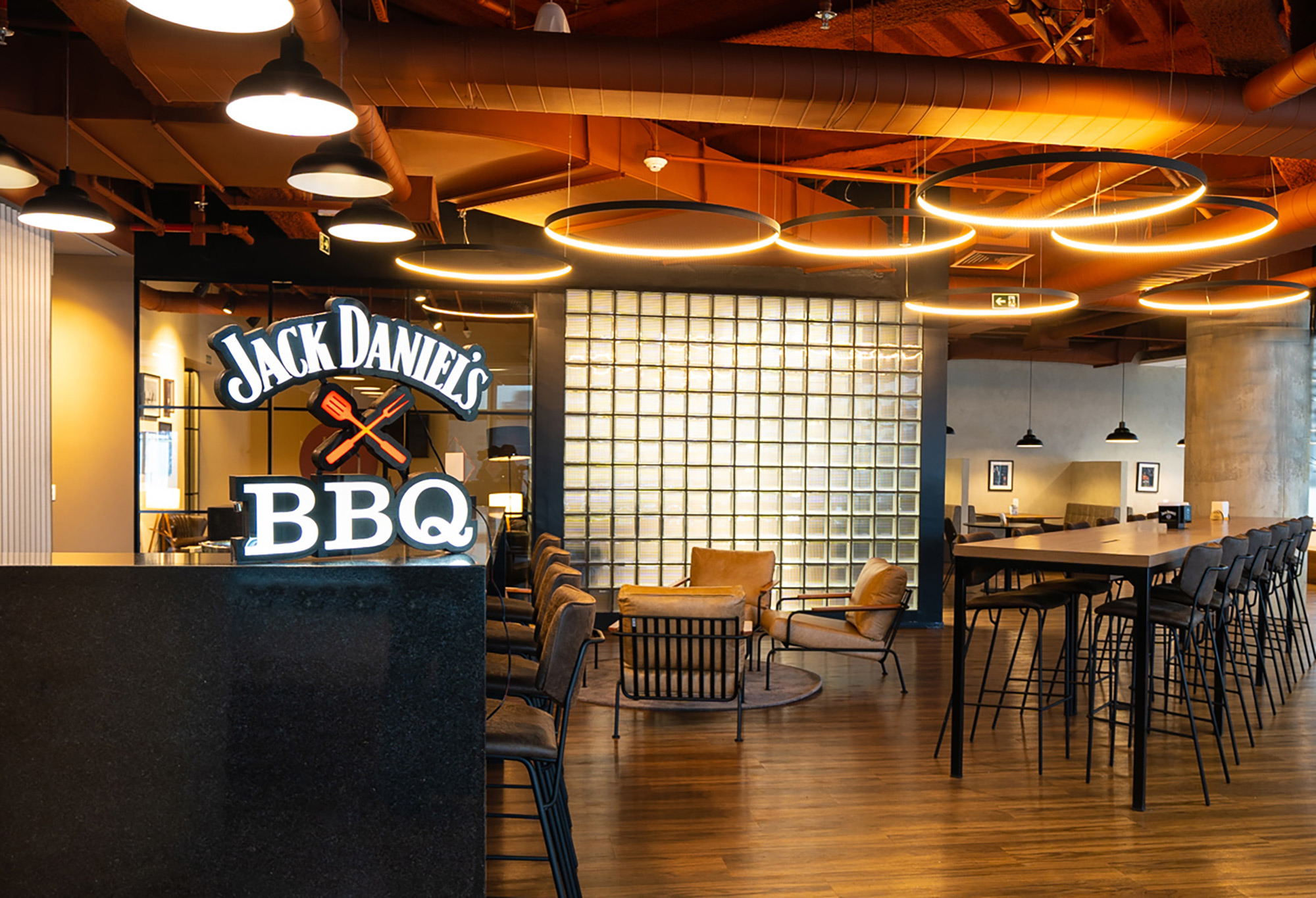
Owner of world wide known spirit brands, highlight to Jack Daniel’s whisky, Brown Forman was born in the United States in 1870 and, since then, has been conquering several markets.
Its brand new office, located at the financial center of São Paulo, was designed to house the former company’s commercial representation in Brazil and to tell the story and passion of the brand for its products and consumers.
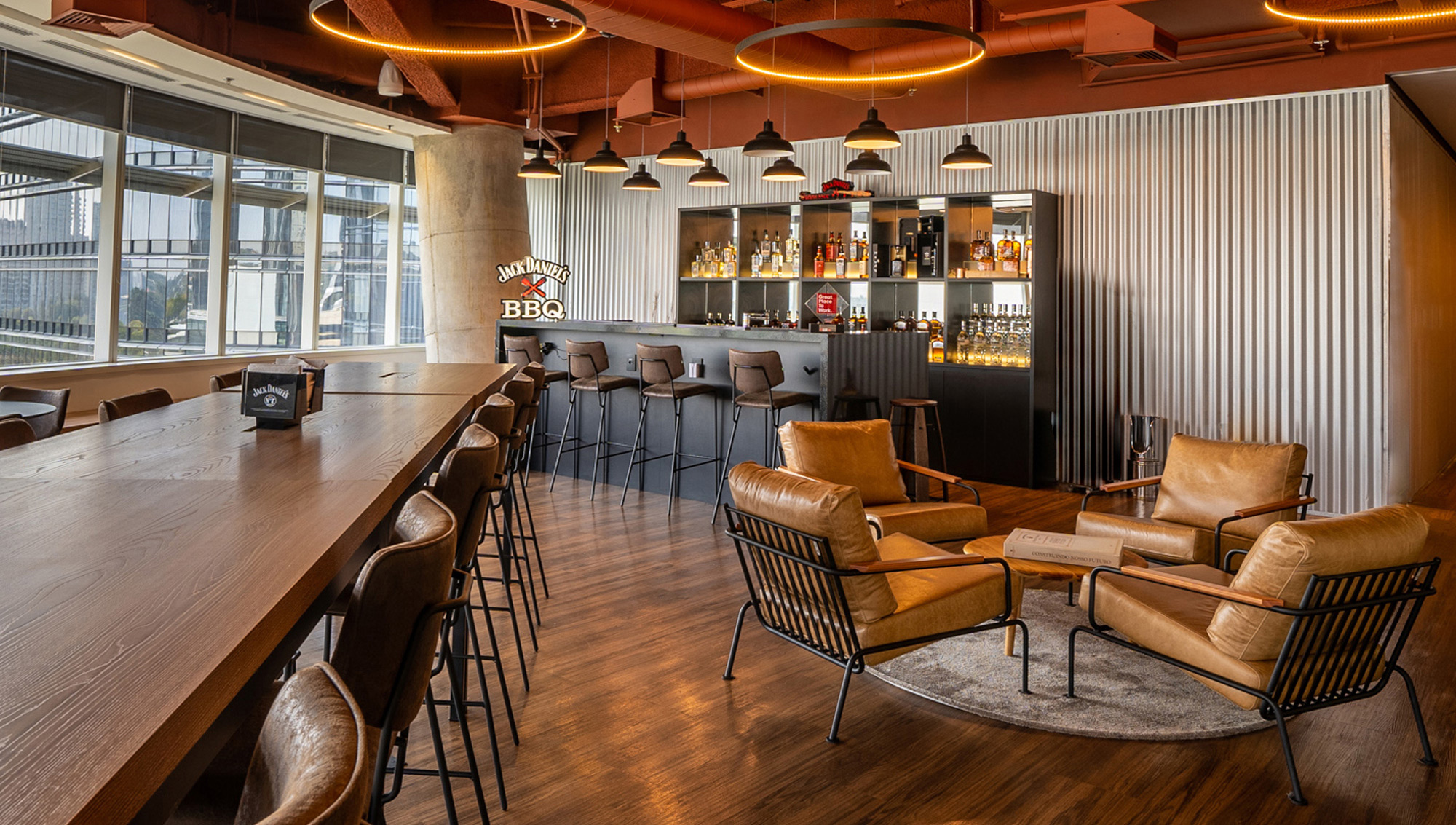
Upon entering the office, a large living space has a lounge and a common table that serves the most varied functions. From team meetings to major events, this is a space for celebration and coexistence between employees and visitors.
The whisky tone palette, gains spatiality when applied to the ceiling installations, staining the entire aereo space of the office. The atmosphere of the brand is reinforced by the large lighting rings that resembles the straps that tie the barrels where the brand’s spirits are matured.
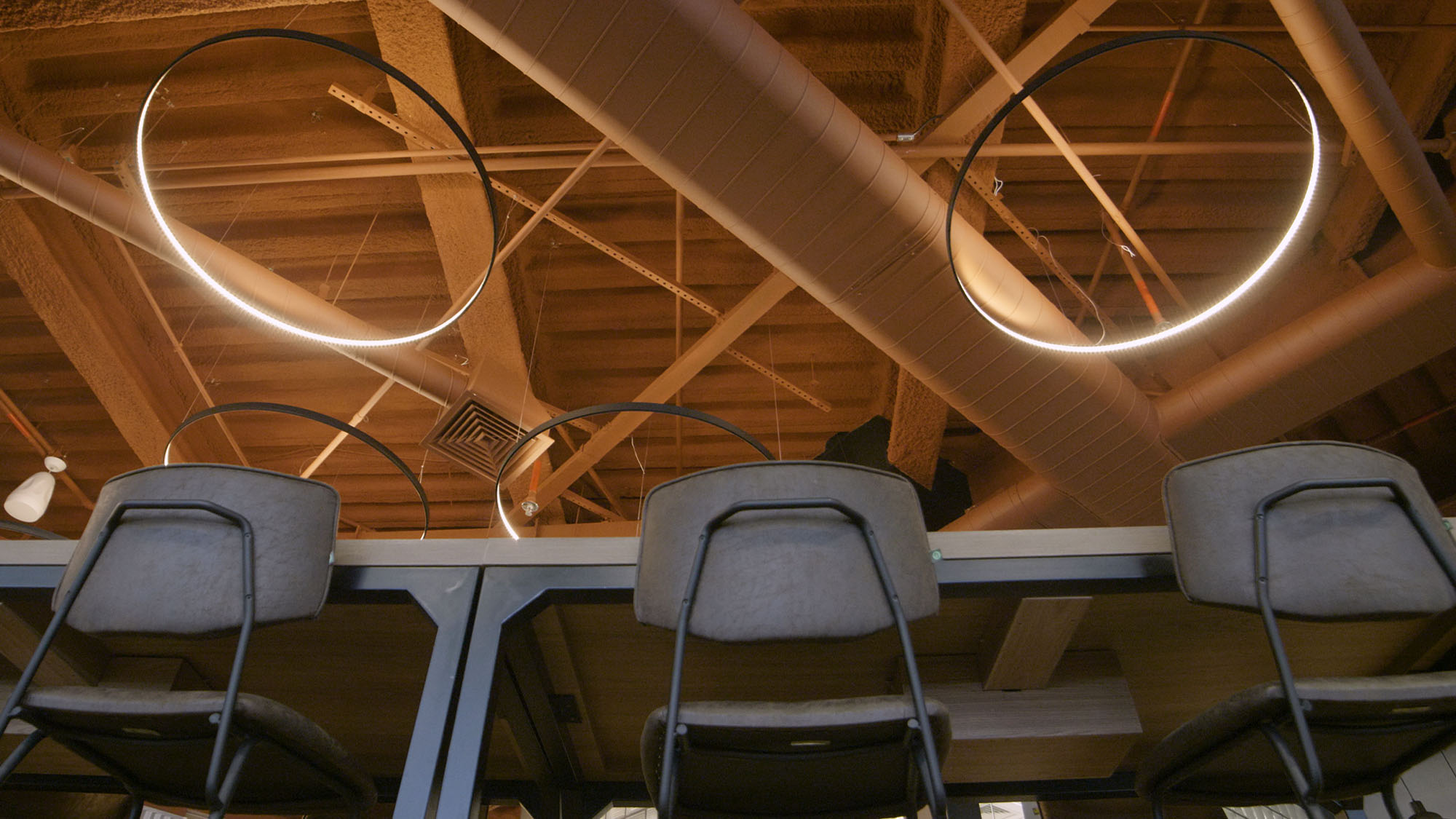
In the back, a more reserved space with tables and sofas, allows staff to dine in comfort and privacy.
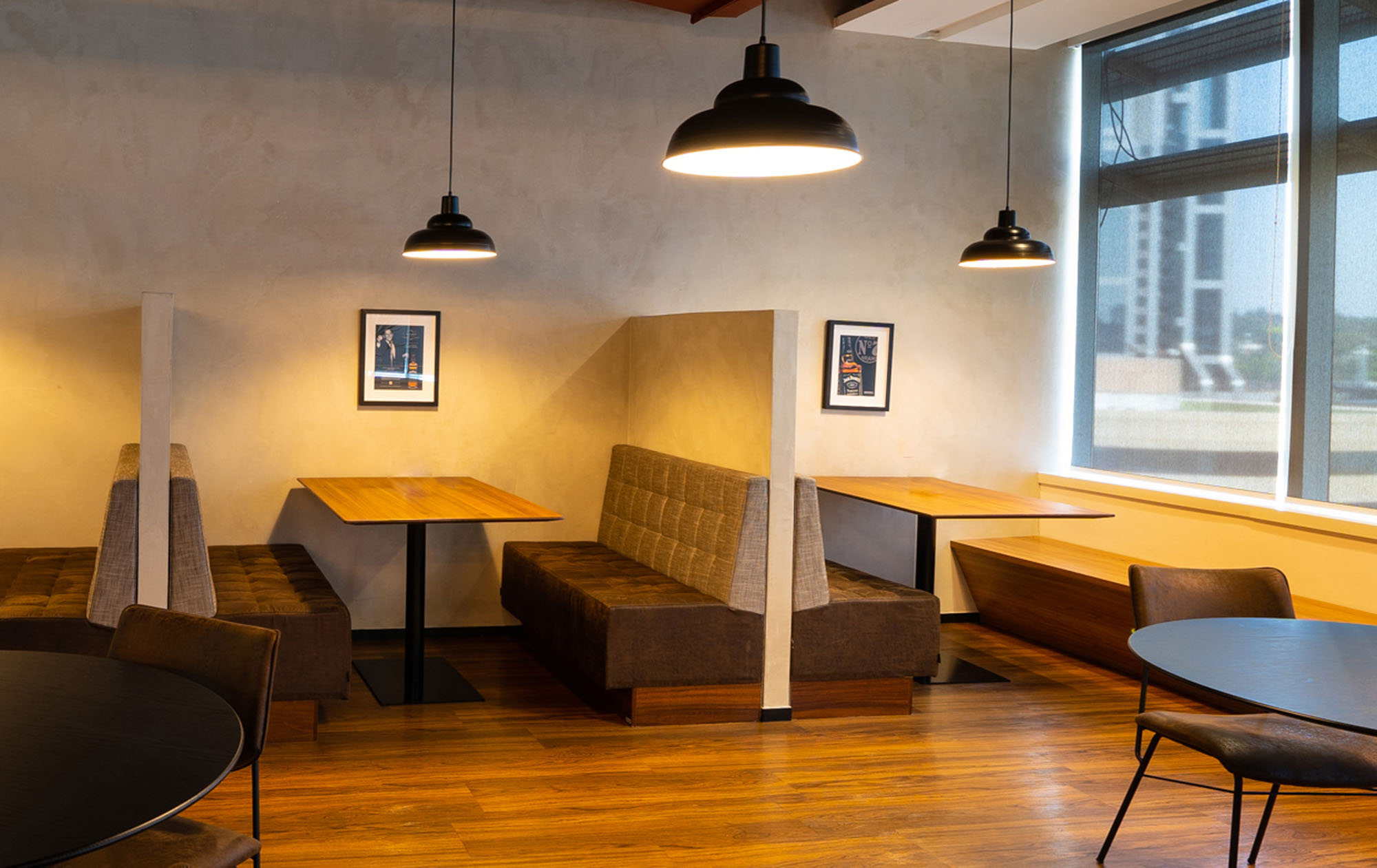
Heart of the office, the bar where the main portfolio is exhibited serves as a showroom, space to receive visitors, as well as the perfect spot for the company’s happy hour.
Here, the corrugated metal plate, applied to the back as a wall covering, refers to the architecture and materiality of the sheds where the first company’s products were manufactured in the American state of Tennessee.
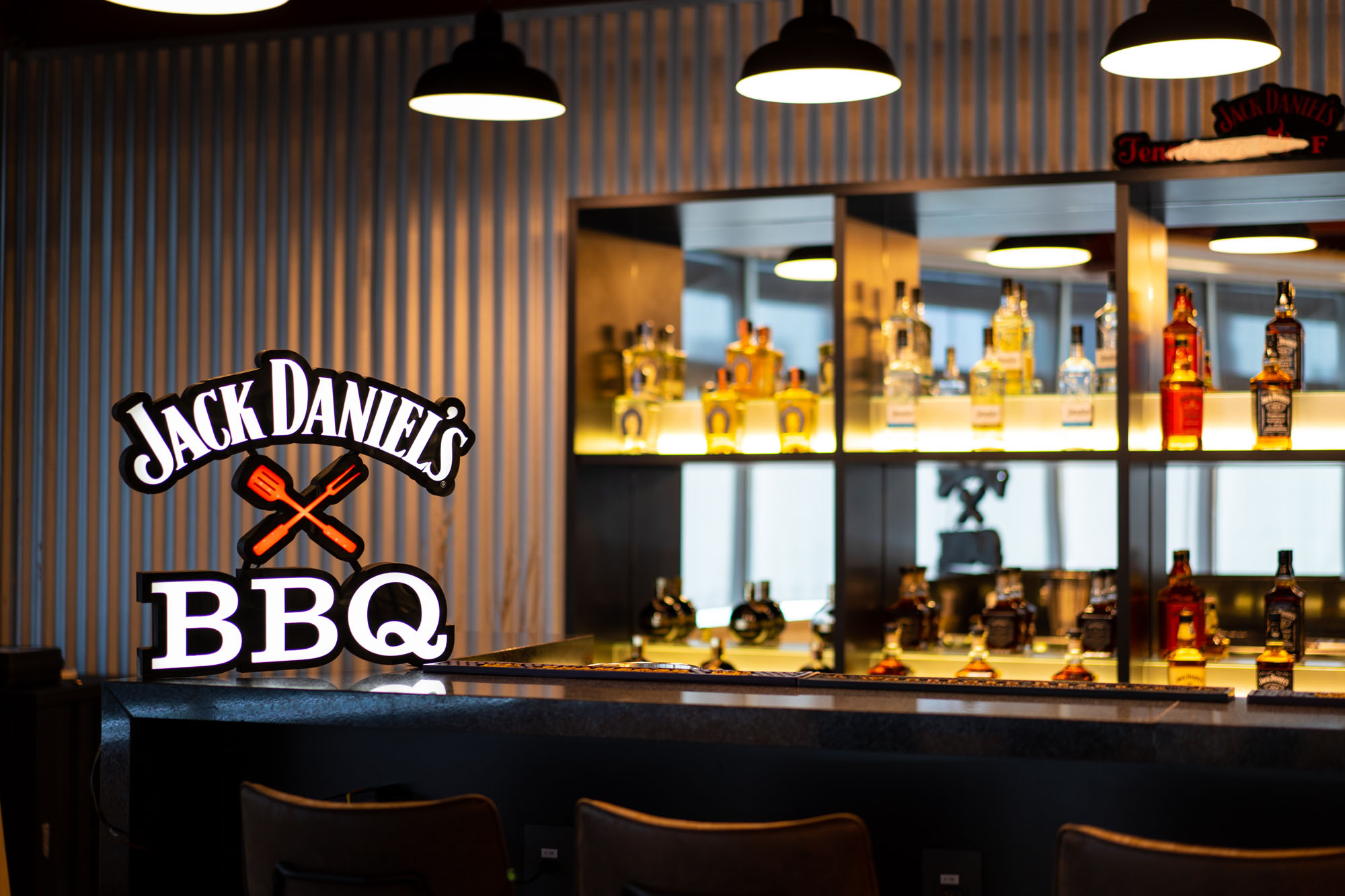
Entering the workspace, a large table serves as support for the warm up and meetings closing which take place in the rooms along the entire perimeter. In Wood finishing, high stools upholstered in leather and indirect lighting, all details refer to the intimate and sophisticated atmosphere of the brand.
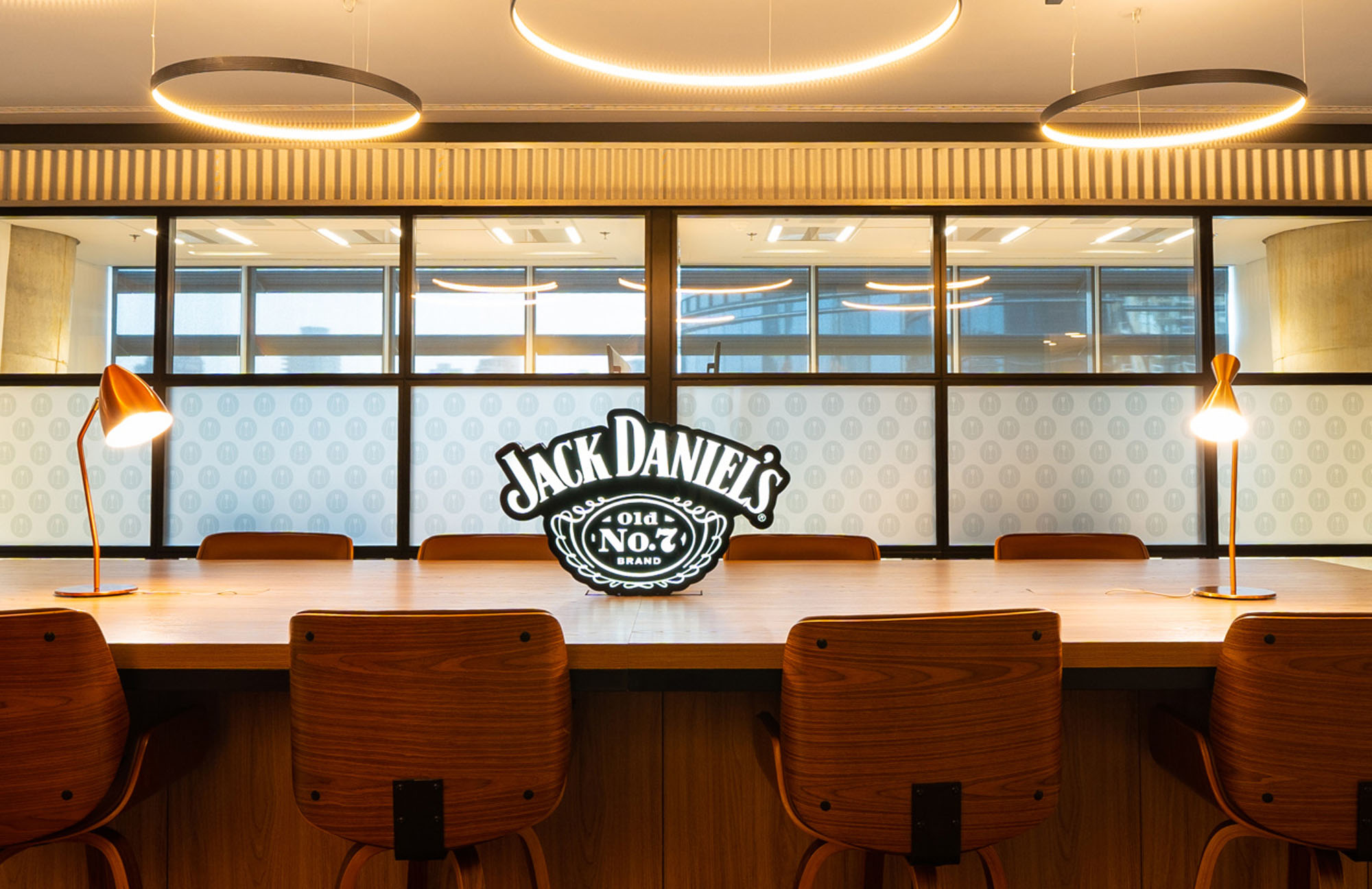
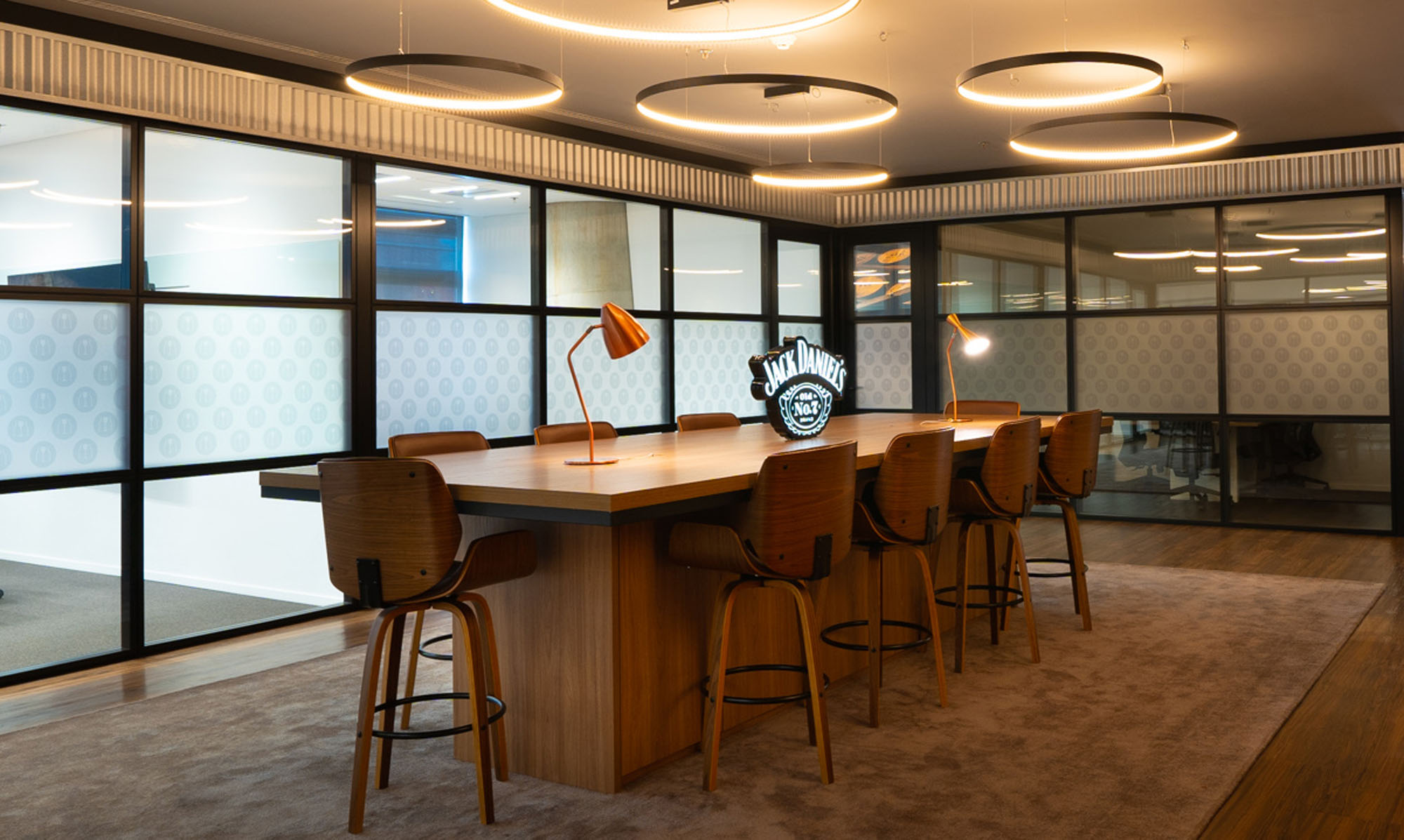
Throughout the access corridor, as well as inside the meeting rooms, giant images illustrate the production process of some company’s main products. From the harvest of the feedstock, through the manufacturing and maturation process, the images invite visitors to truly immerse themselves into the universe of the brand.
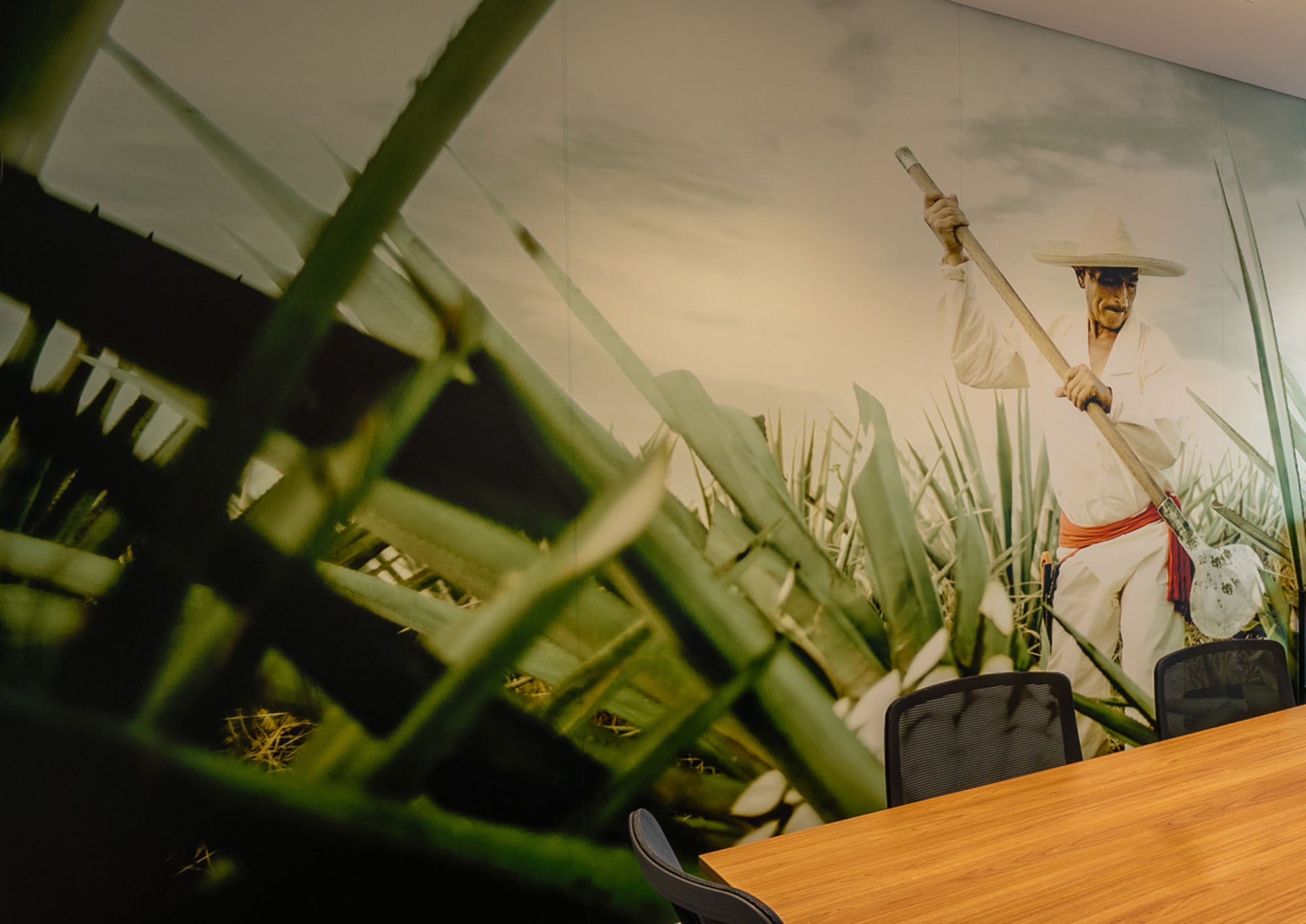
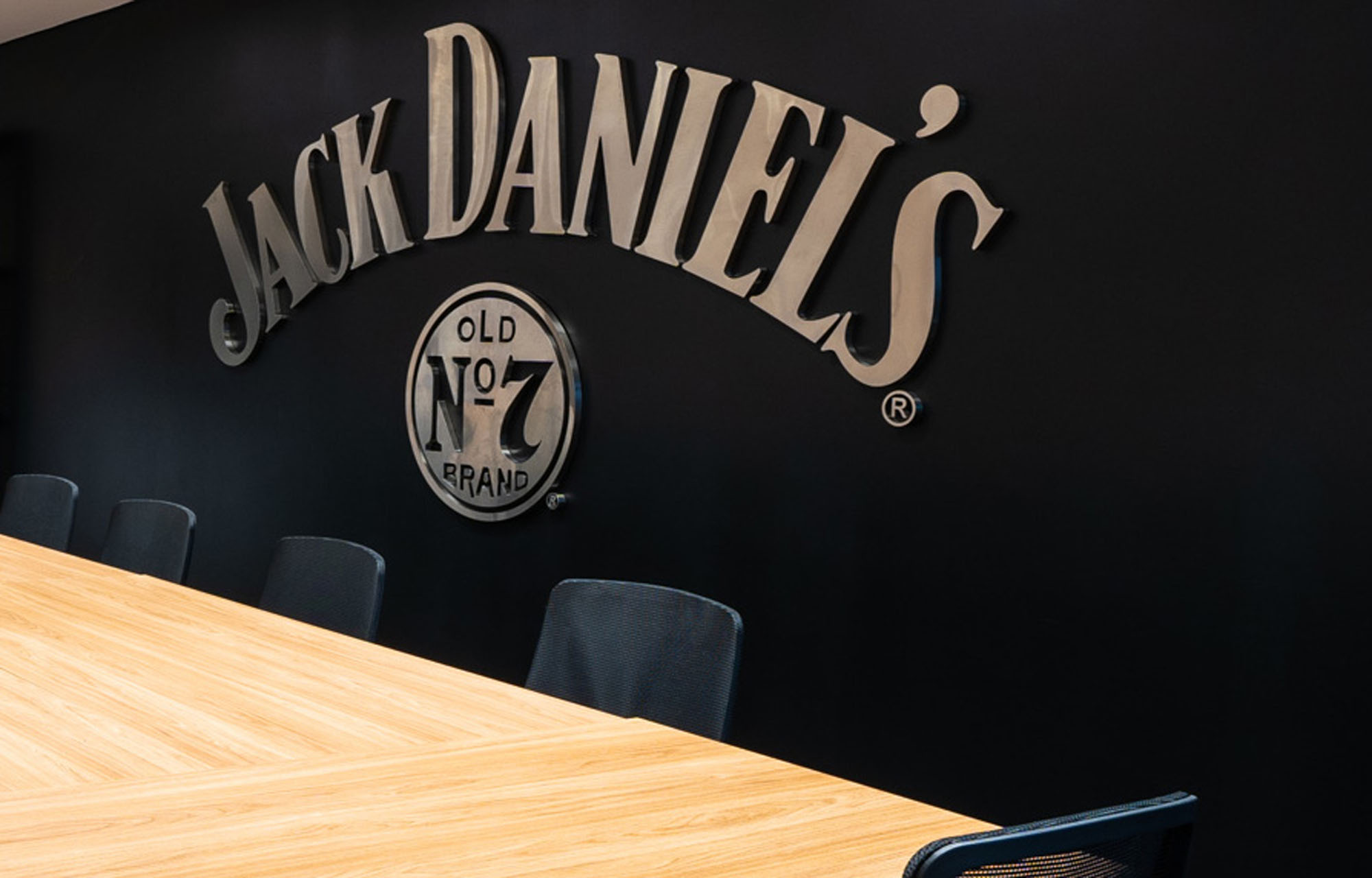
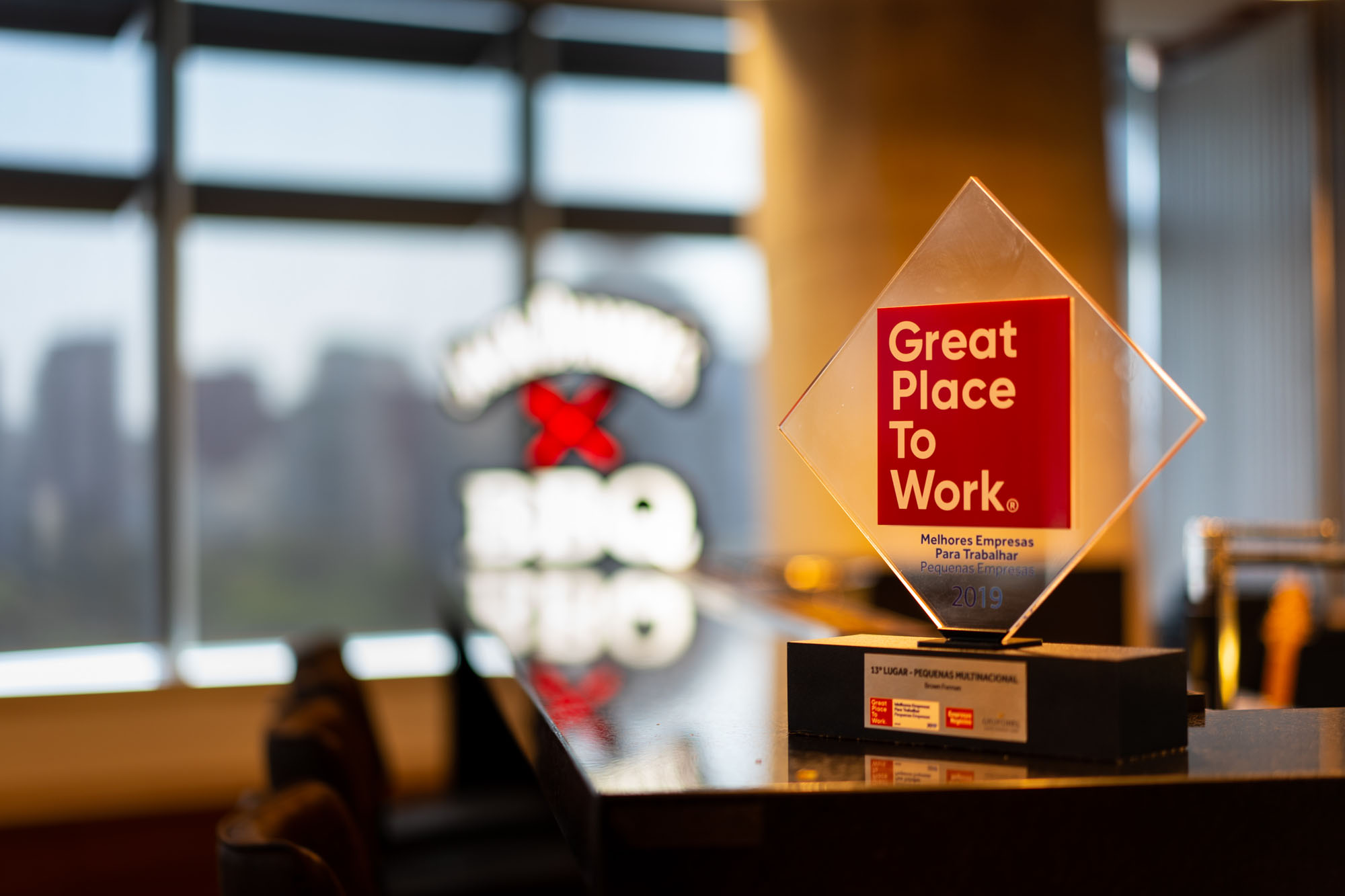
FLOOR PLAN
