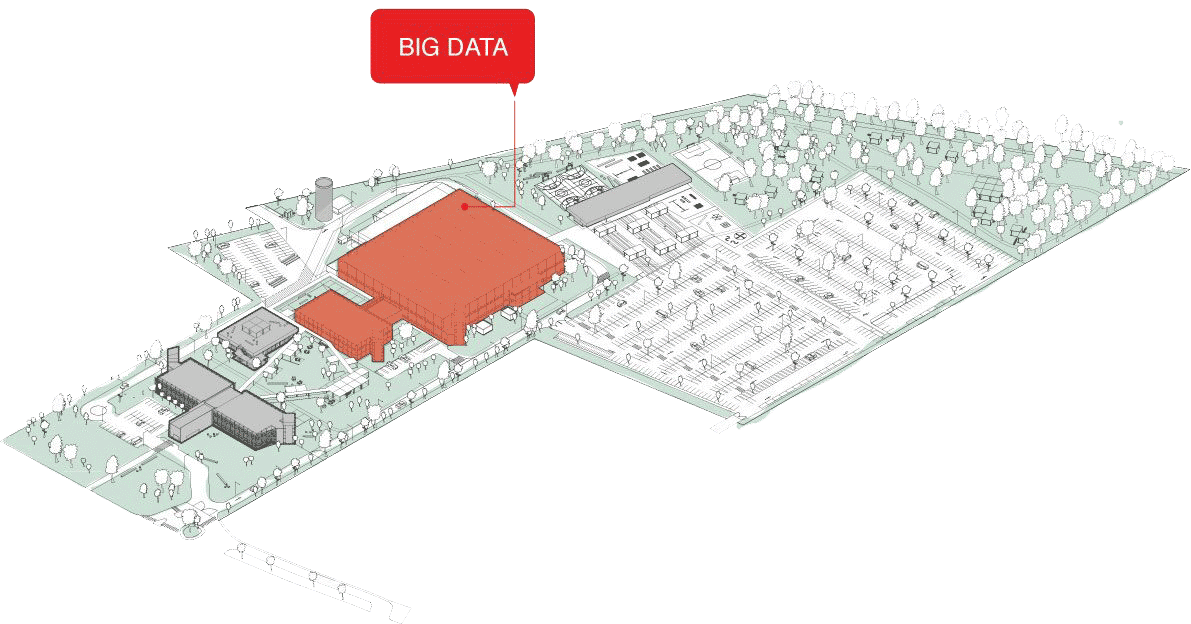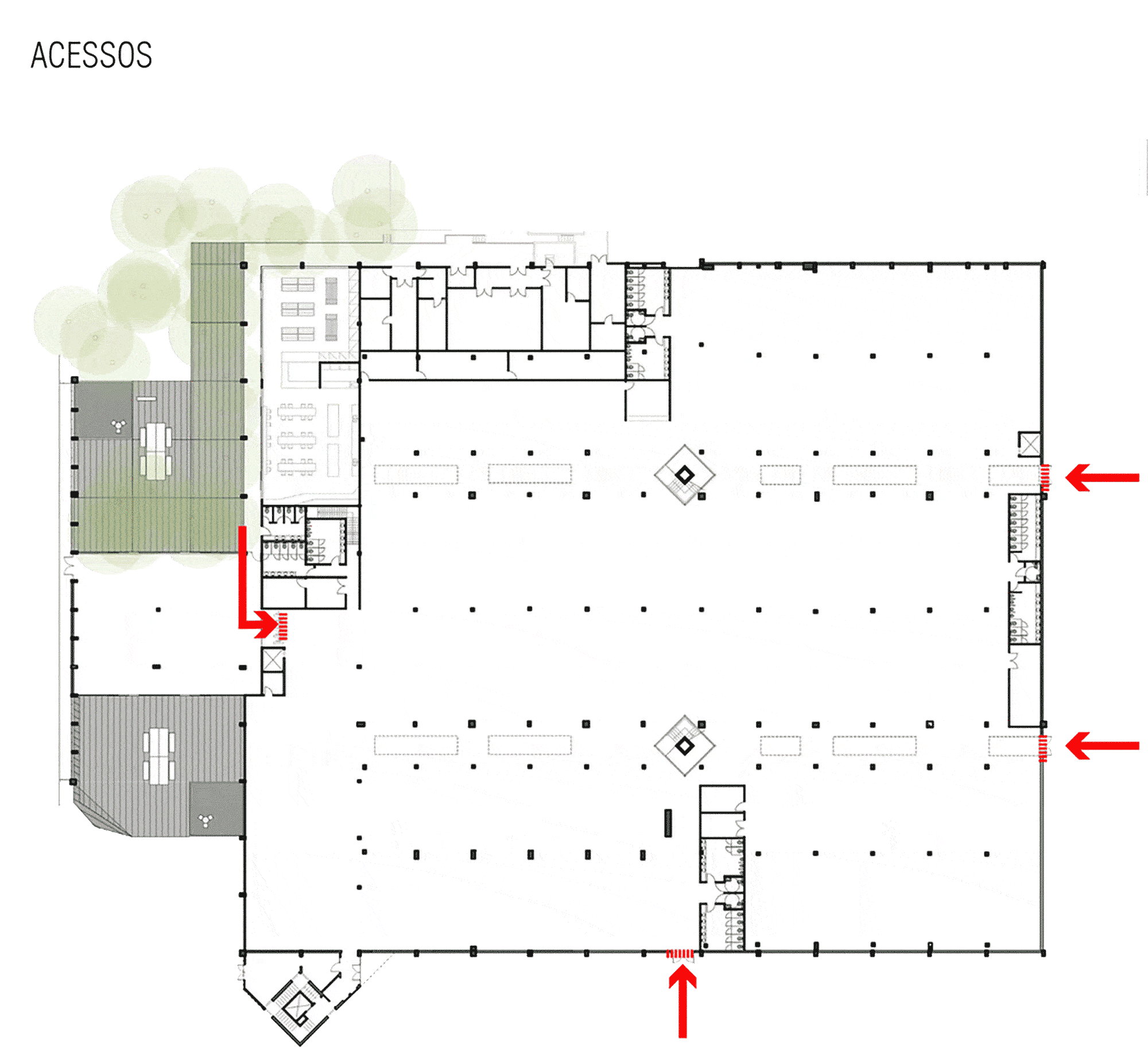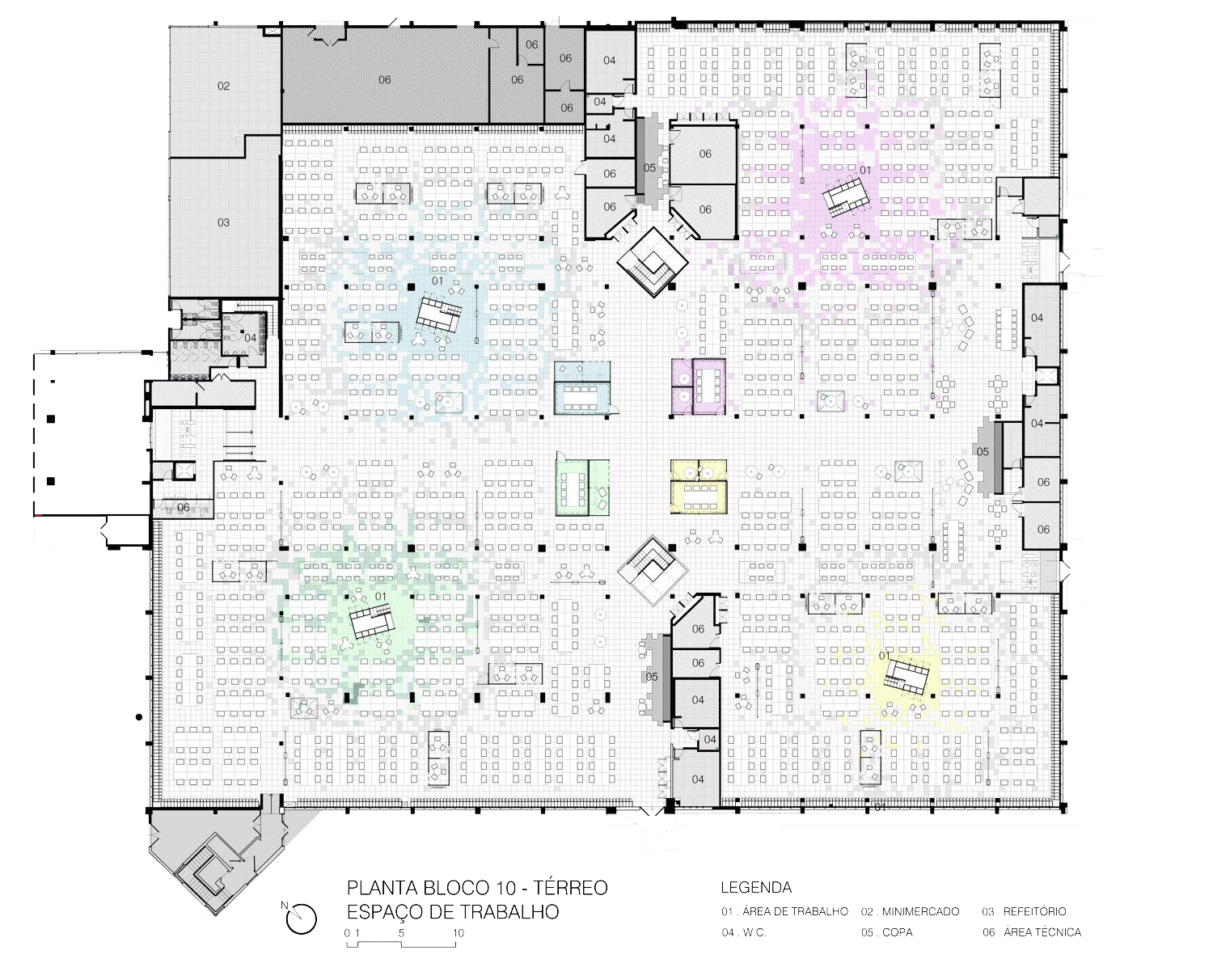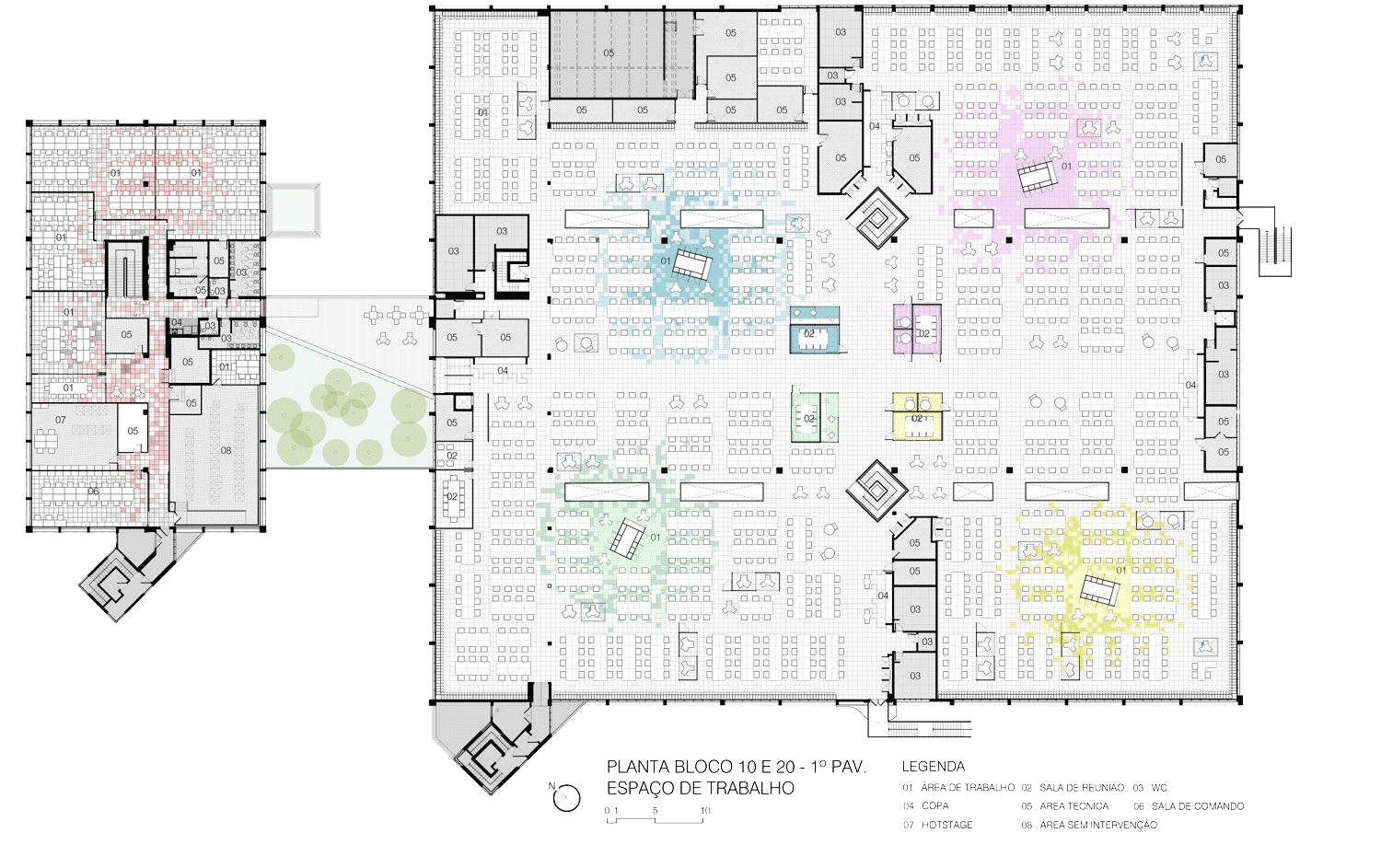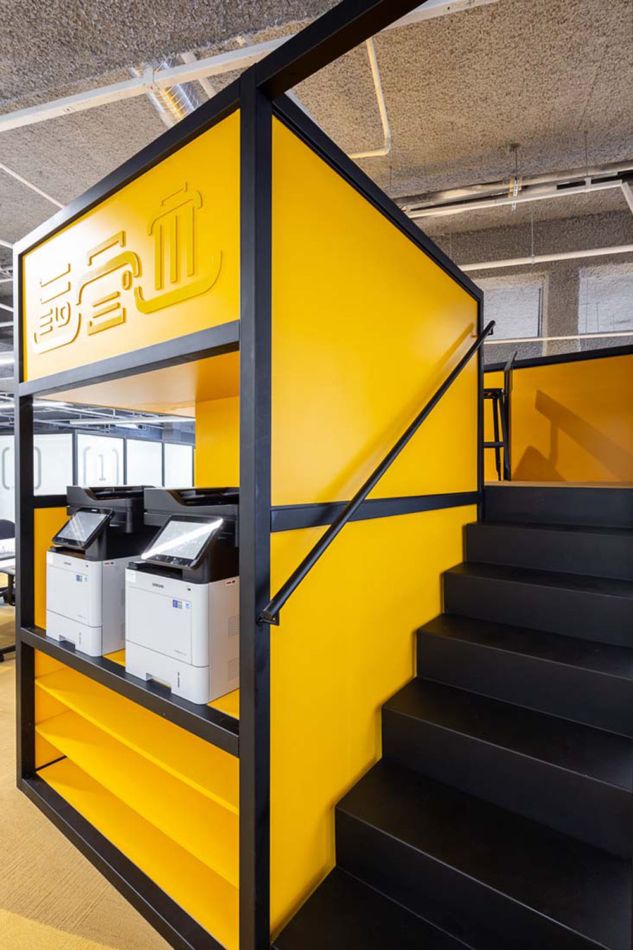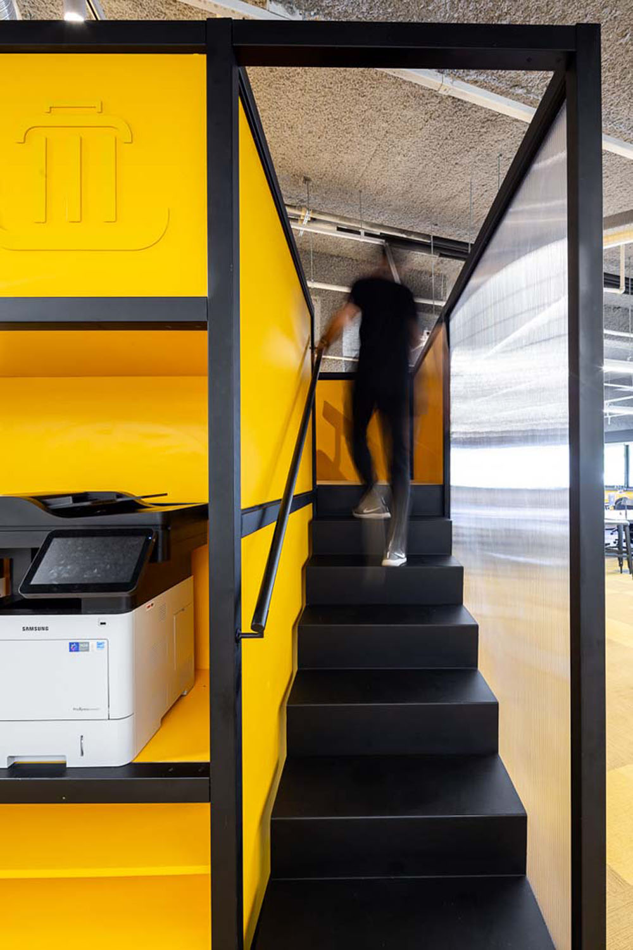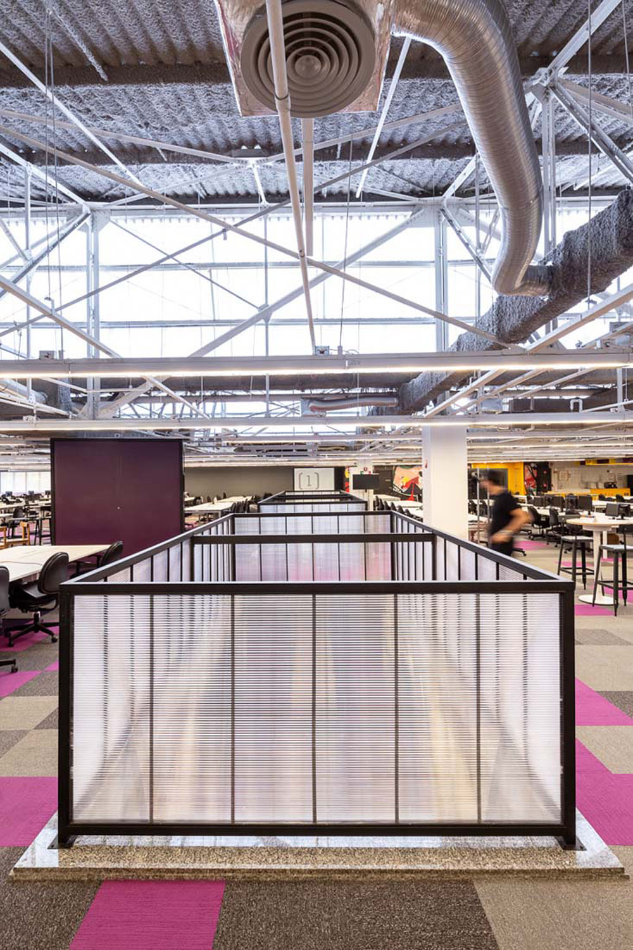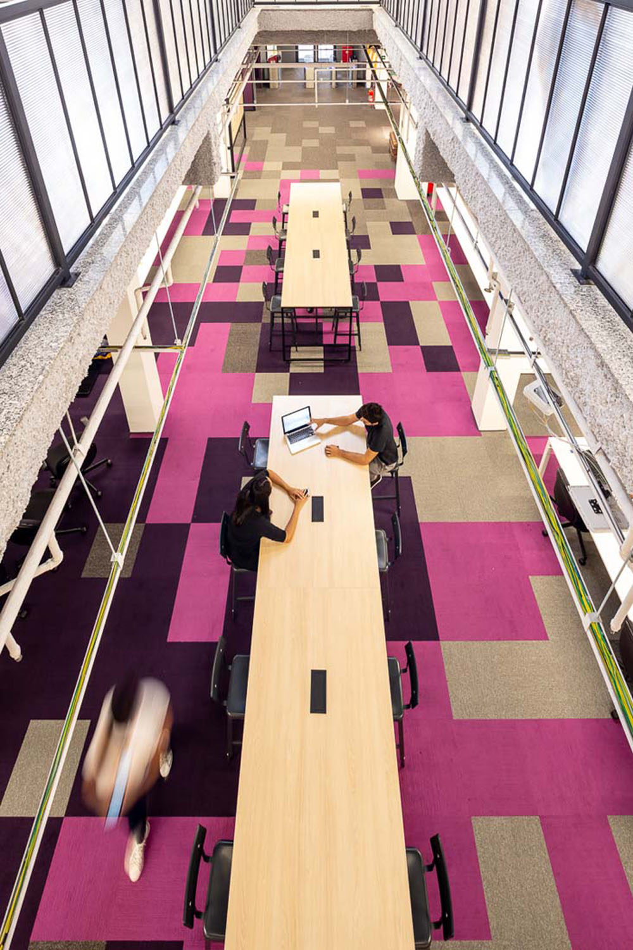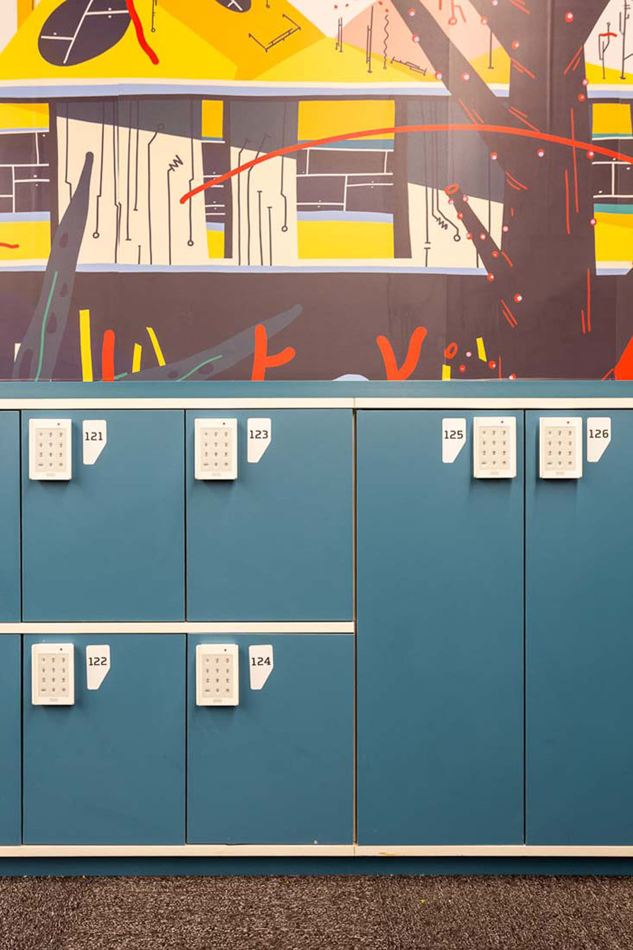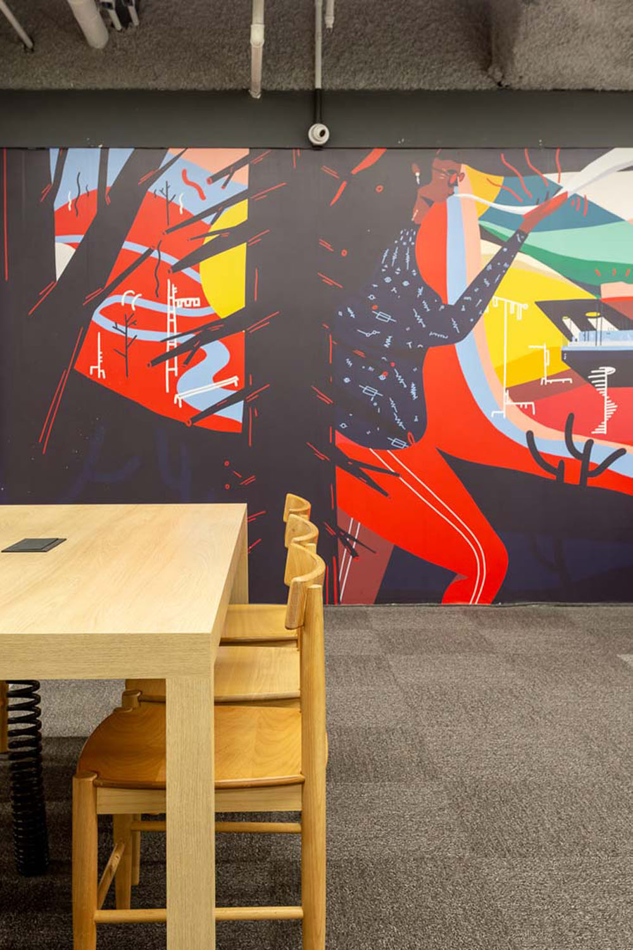BIG DATA
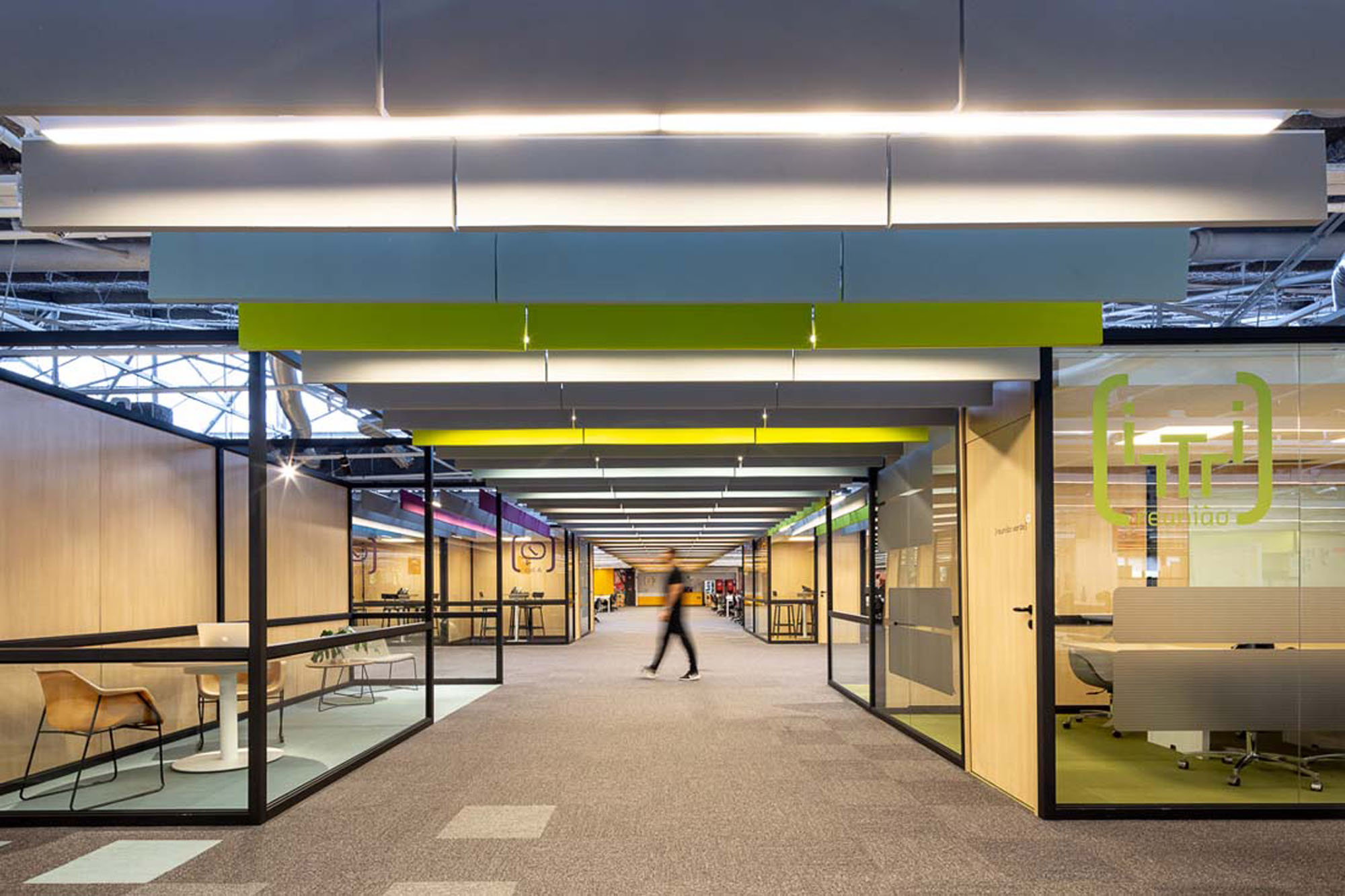
In Santander Digital Generation Project, a technological development hub of the bank in São Paulo, the main building, called Big Data, was completely reformulated. Many small rooms and hallways have given rise to the wide and colorful open space.
The almost 8 thousand m² per floor were divided in 4 different spaces where the user navigation is guided by the chromatic palette of the brand. Colorful baffle structures guide and amuse along the way.
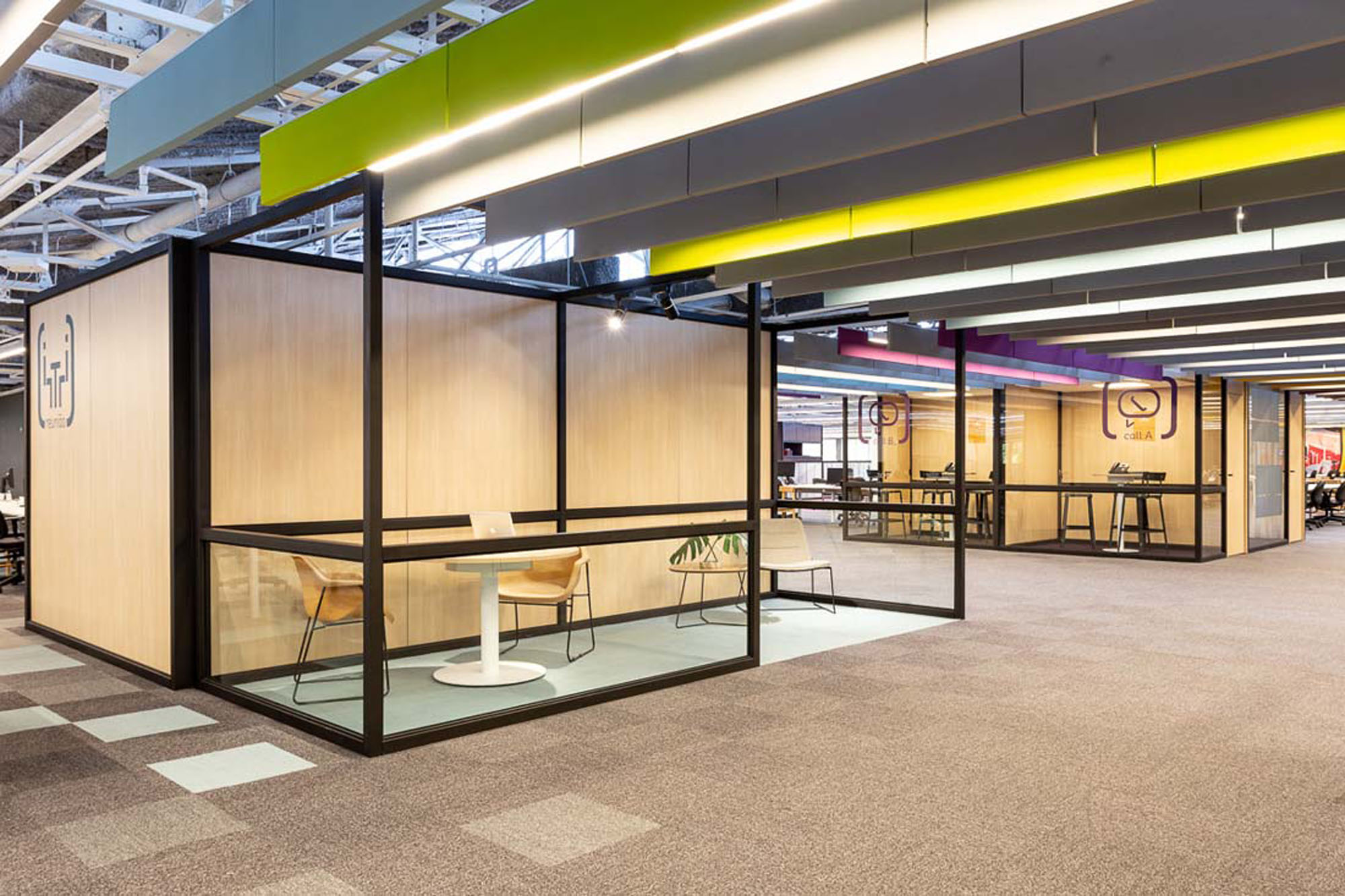
Meeting rooms and call spaces make up the intersection of the two main circulation routs between the four sectors. In this mix of colors and functions, the more formal and private meeting of each floor take place.
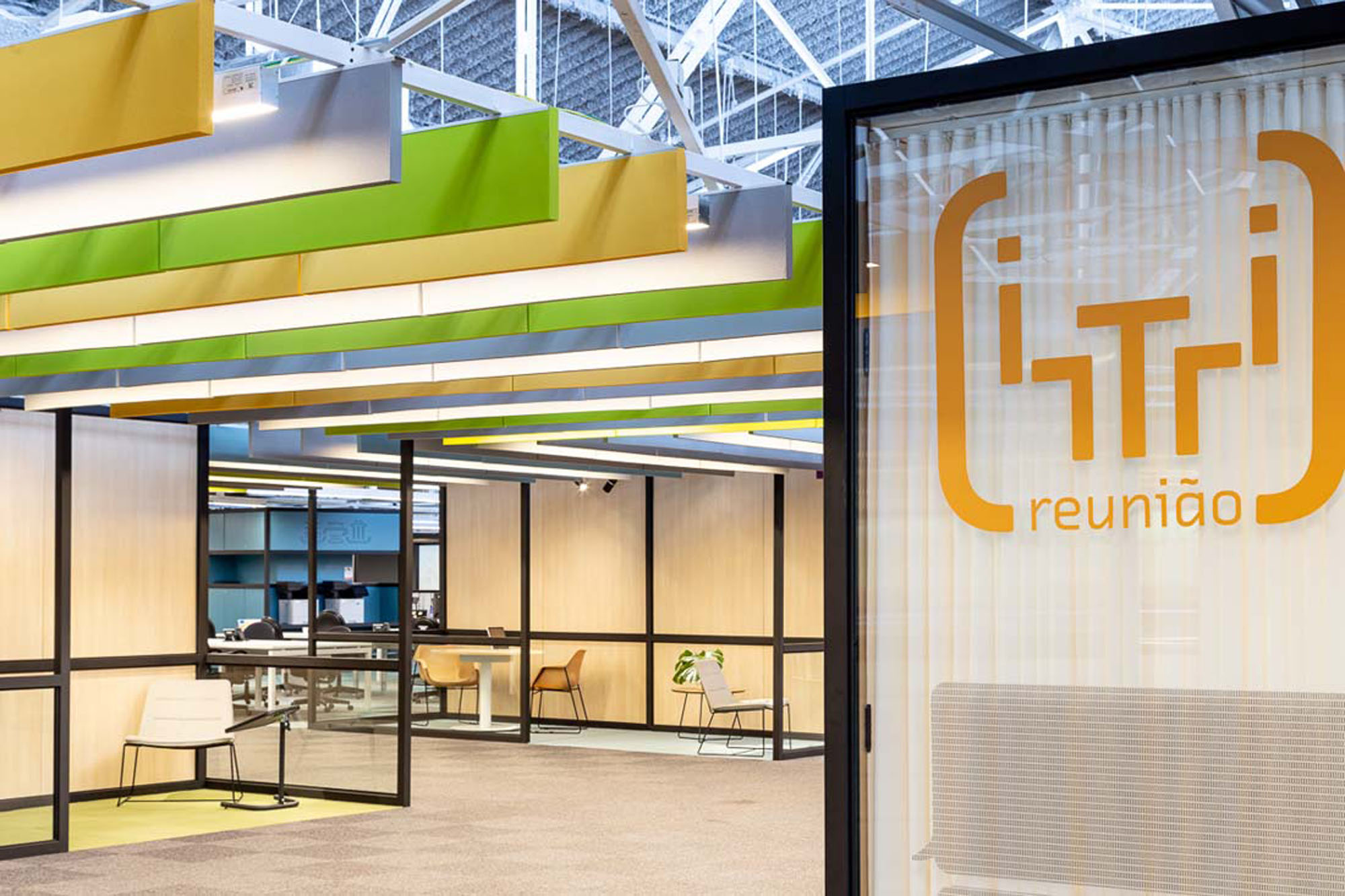
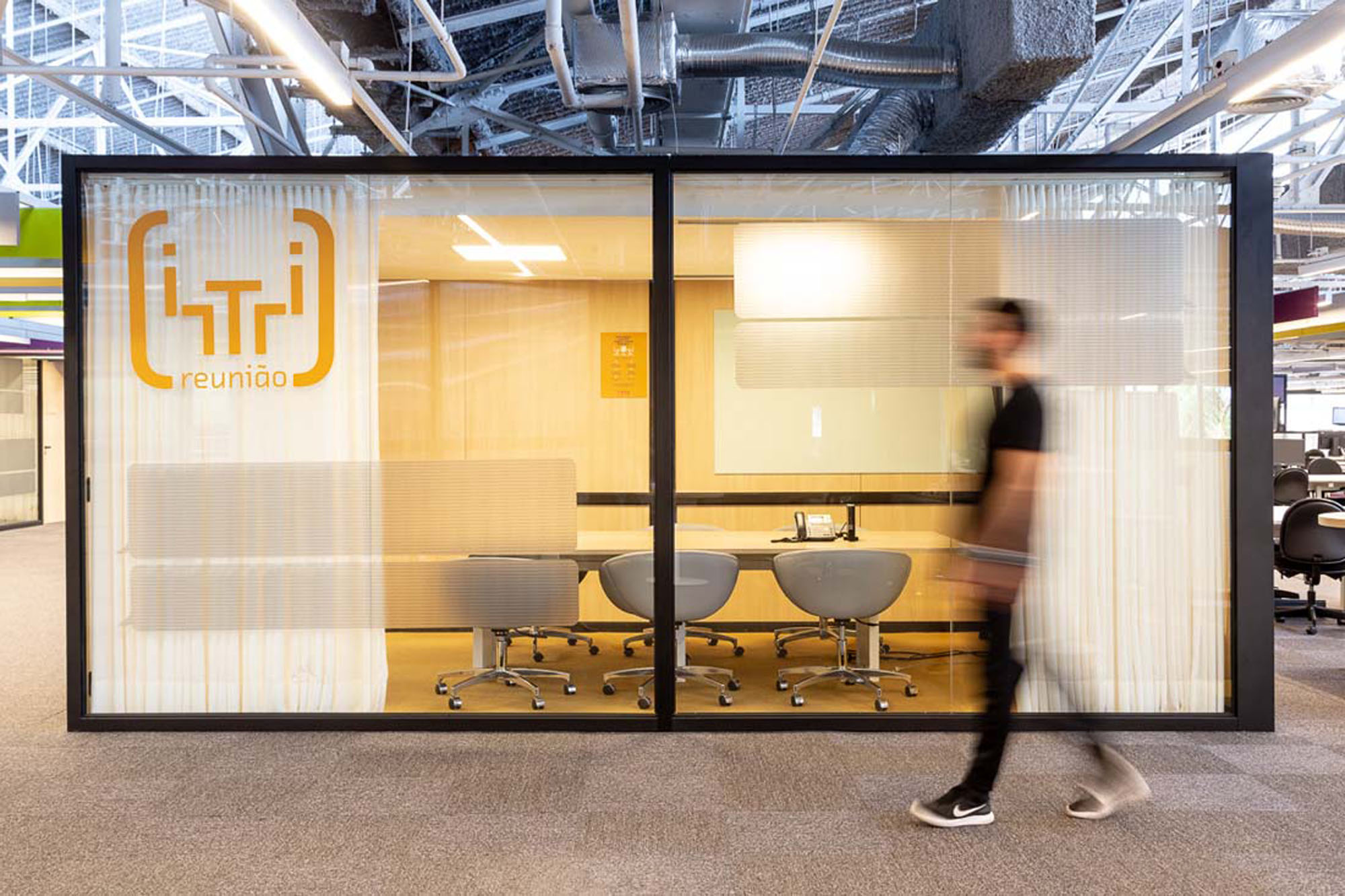
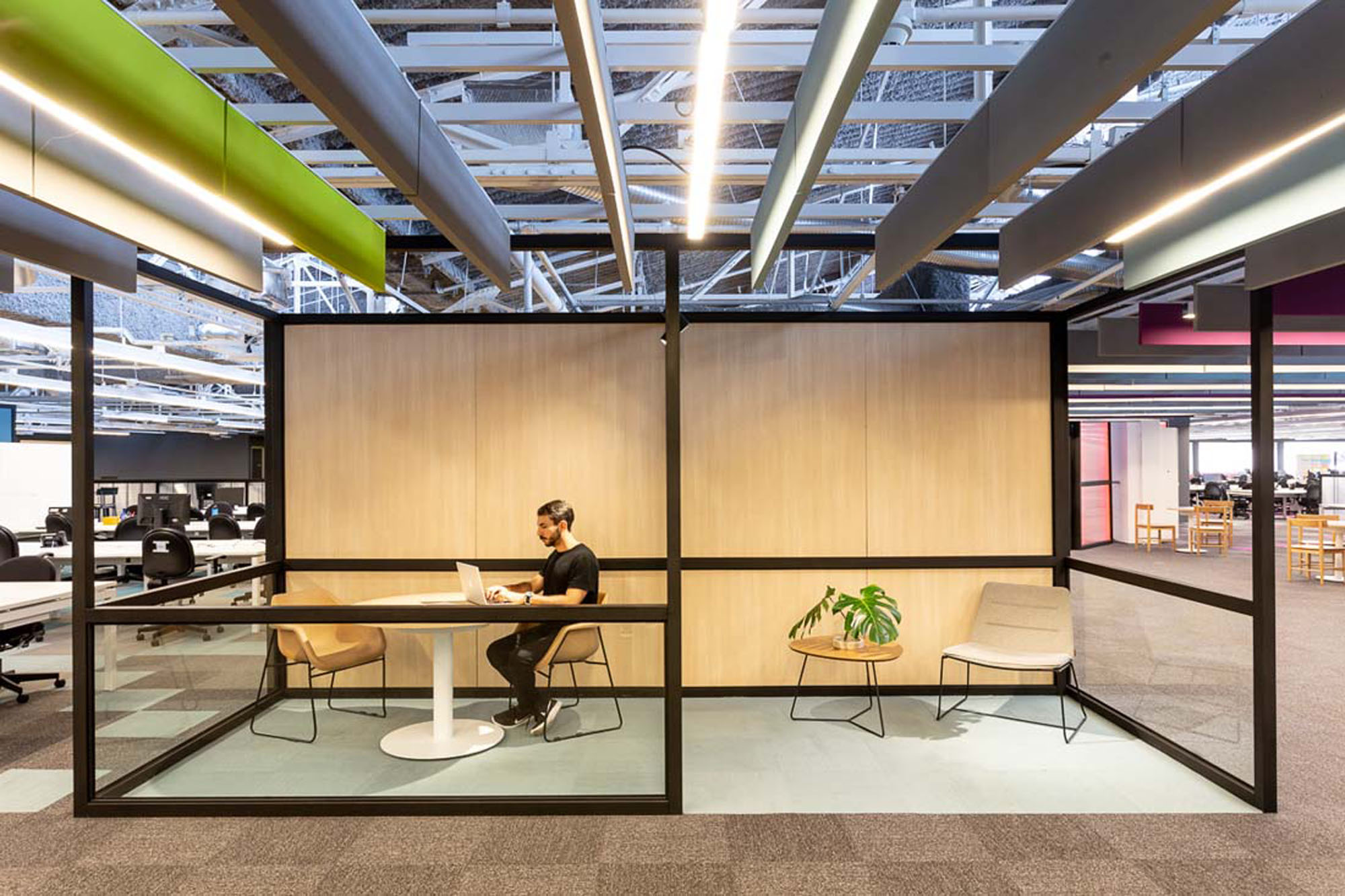
In this project, despite the importance of the open space as a protagonist, the privacy moments were assured through solutions such as the versatile call rooms strategically arranged by the layout.
– FABIO MOTA,
ASSOCIATE AND EXECUTIVE DIRECTOR
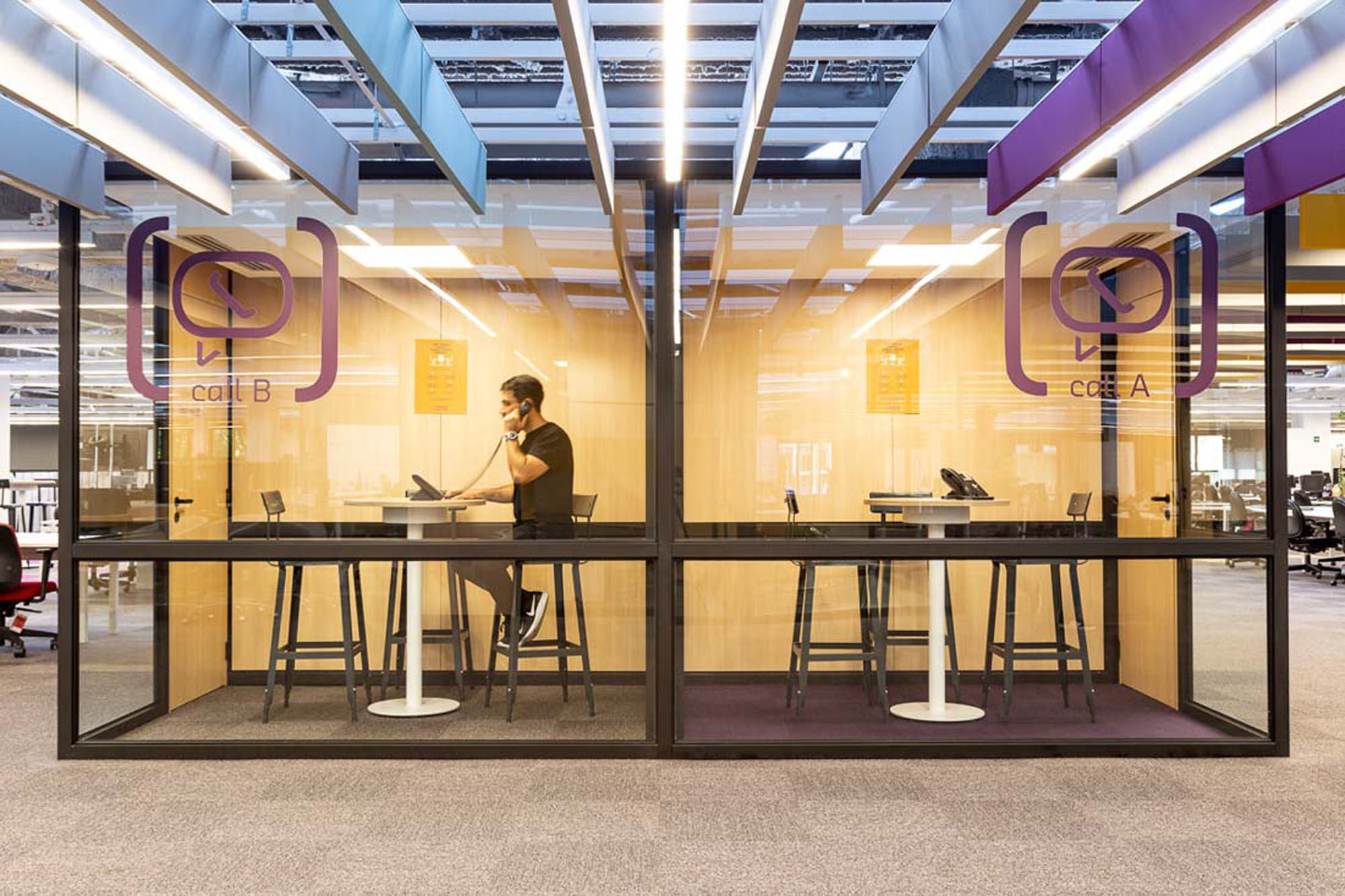
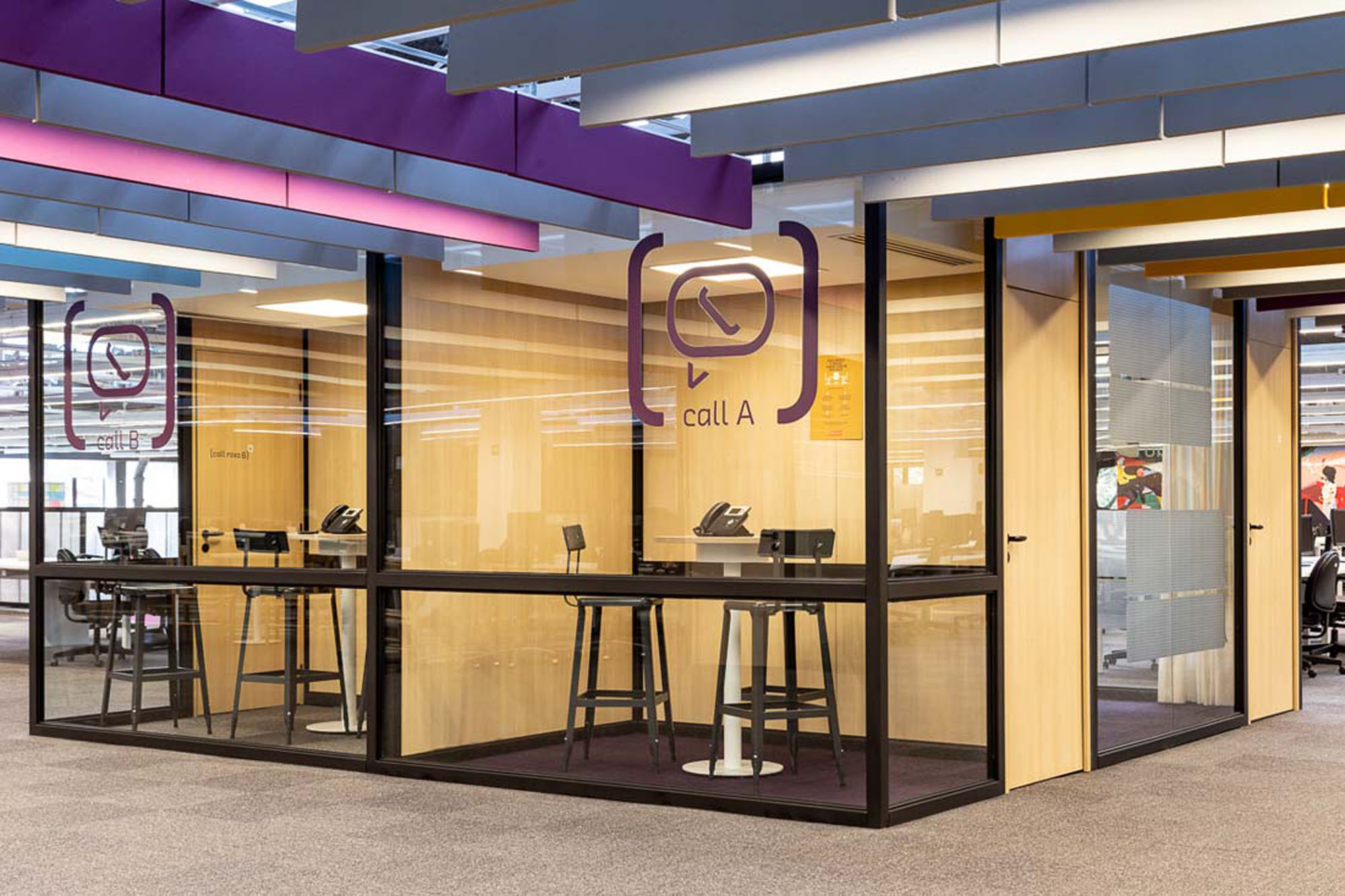
Spread throughout each sector are the metallic structures called Modules. In these spaces, dedicated to faster and more informal meetings, the architecture is approchable. The glass closings are generous ideation surfaces, creating a perfect place for writing, drawing and pasting numerous post-its.
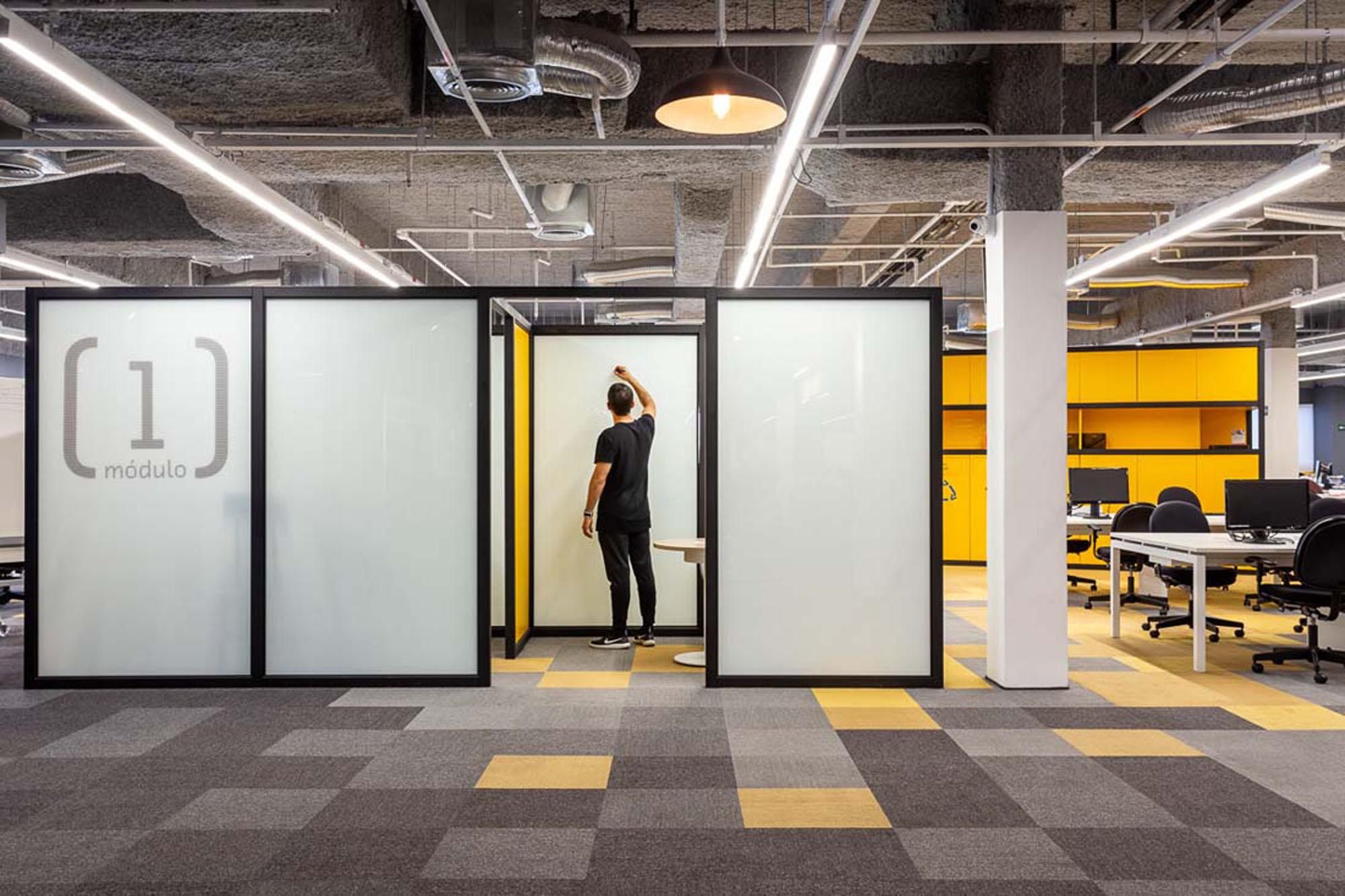
In the center of each sector, the Supply Module provides services such as printer pool, selective waste space and a cleaning kit. In this building, that has a wide ceiling, the Modules have gained an upper floor that serves as a stage for meetings with a privileged view for the staff.
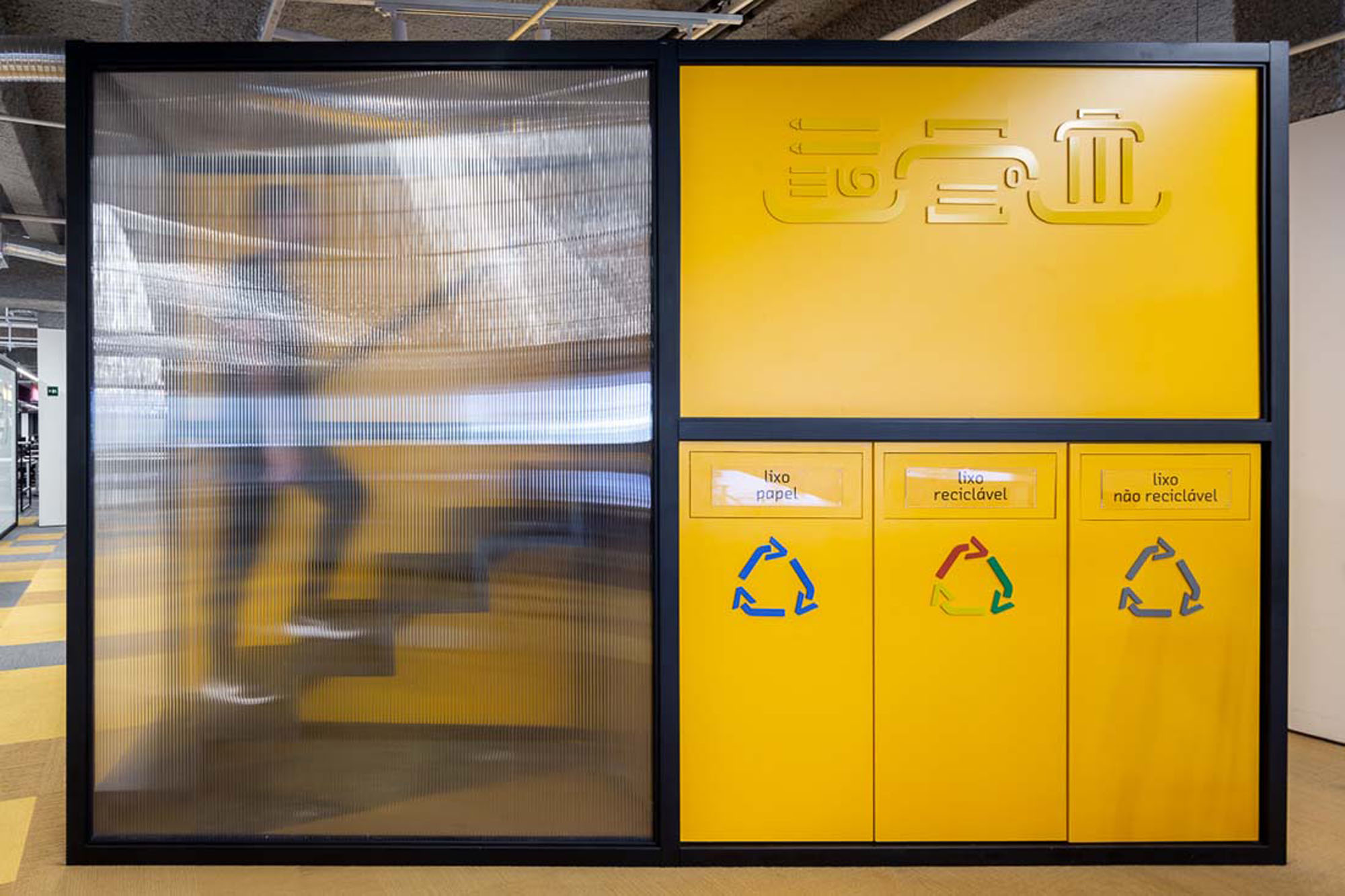
During the renovation, the lining was removed, revealing the metallic structure that made up the building that once housed a factory. Openings in the slab allowed a more fluid relation between the two floors, as well as the flow of natural light.
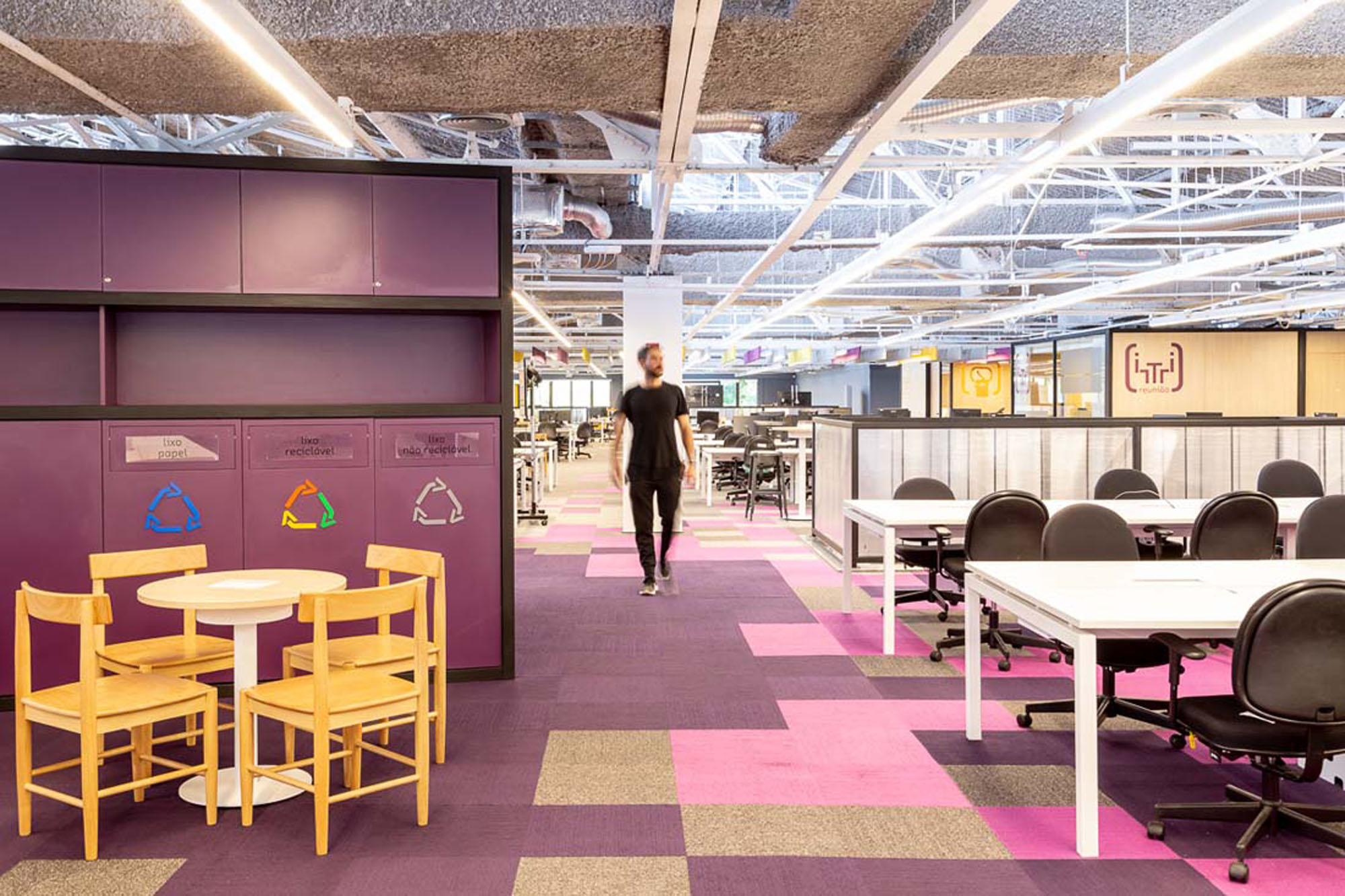
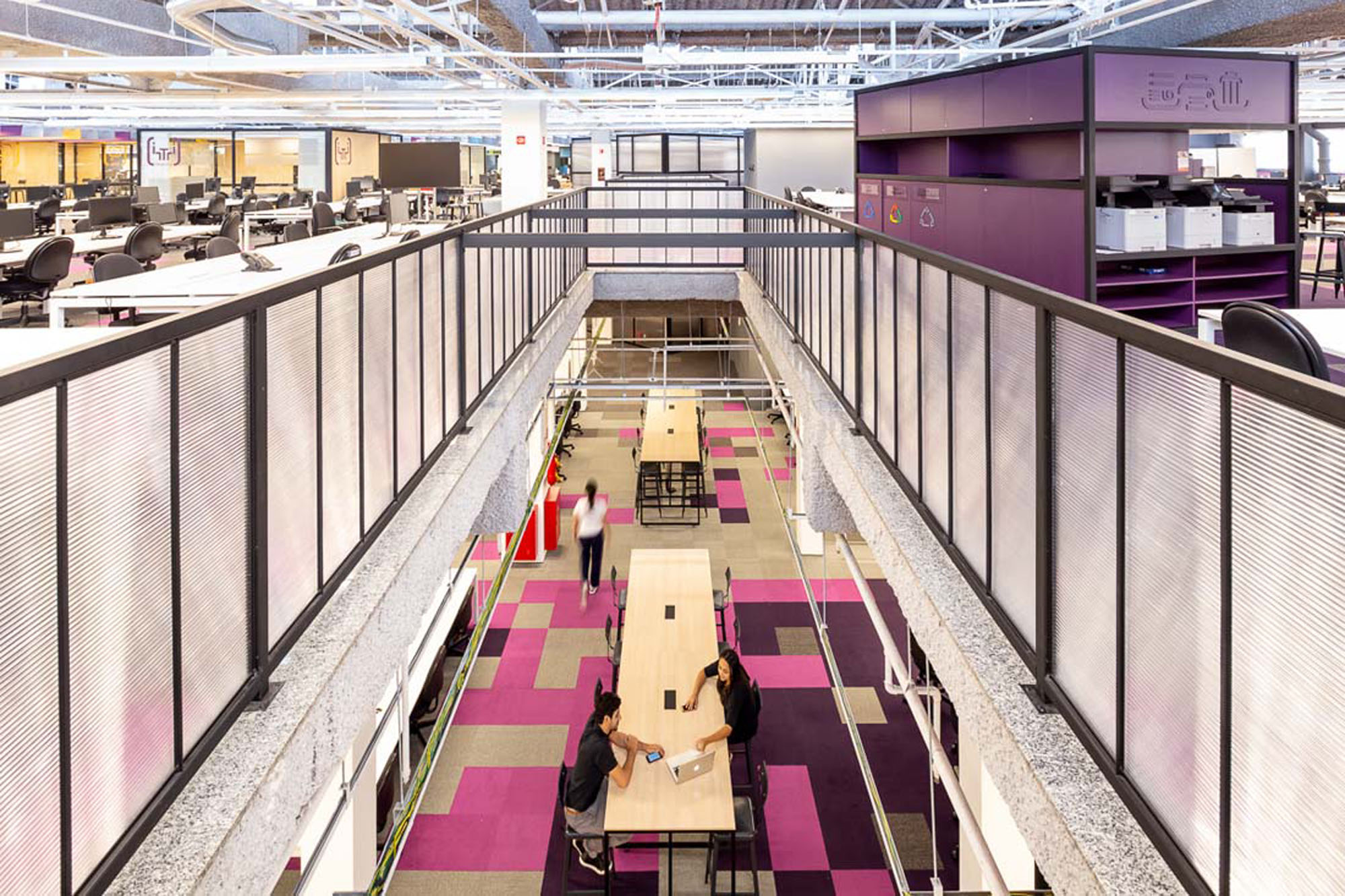
Talking about technology in a inspiring and poetic way, the illustrator Fabrizio Lenci created a series of drawing in large panels. The illustration shows how nature and its intelligence is the source of knowledge and inspiration for human technological creations.
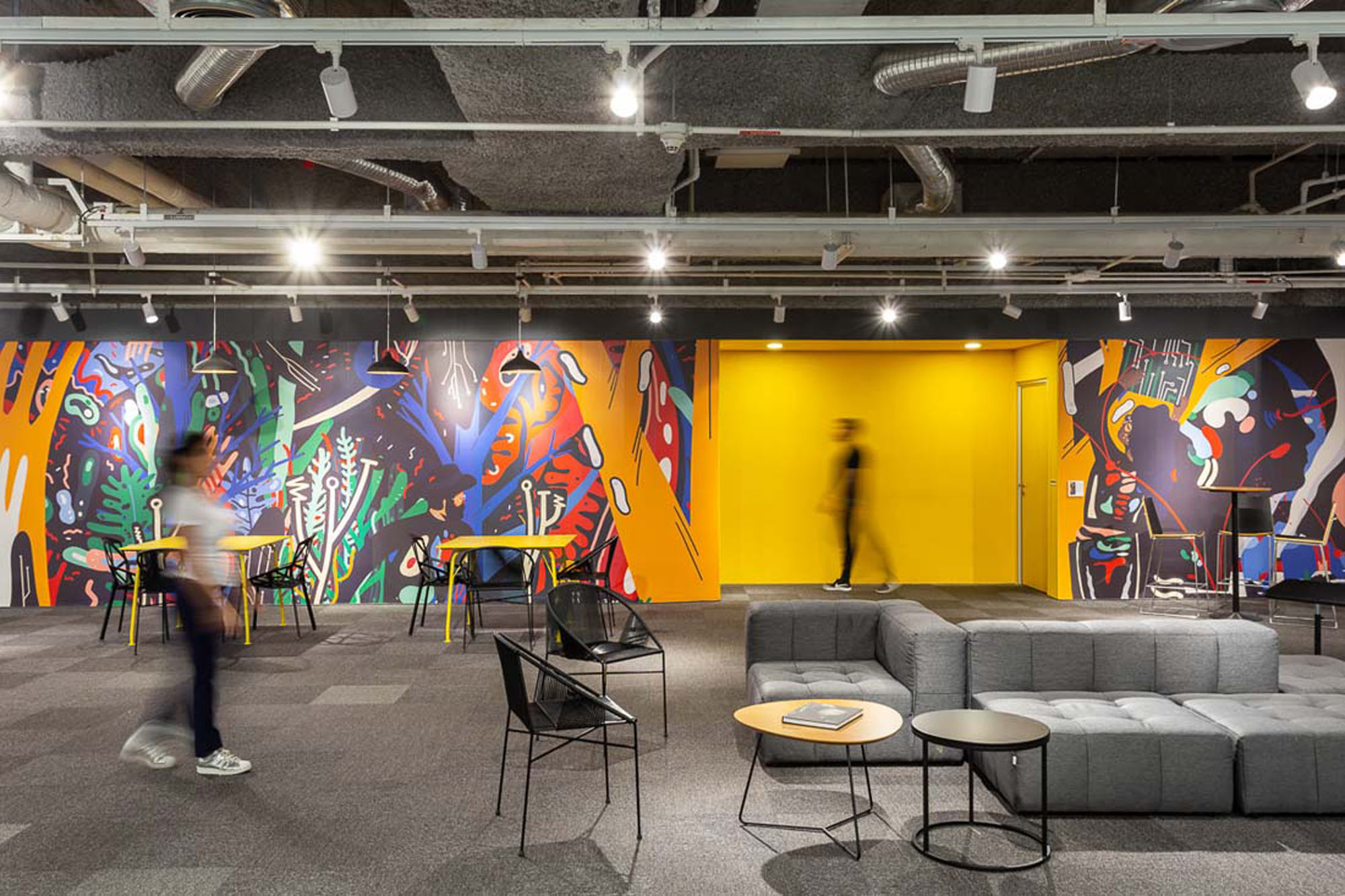
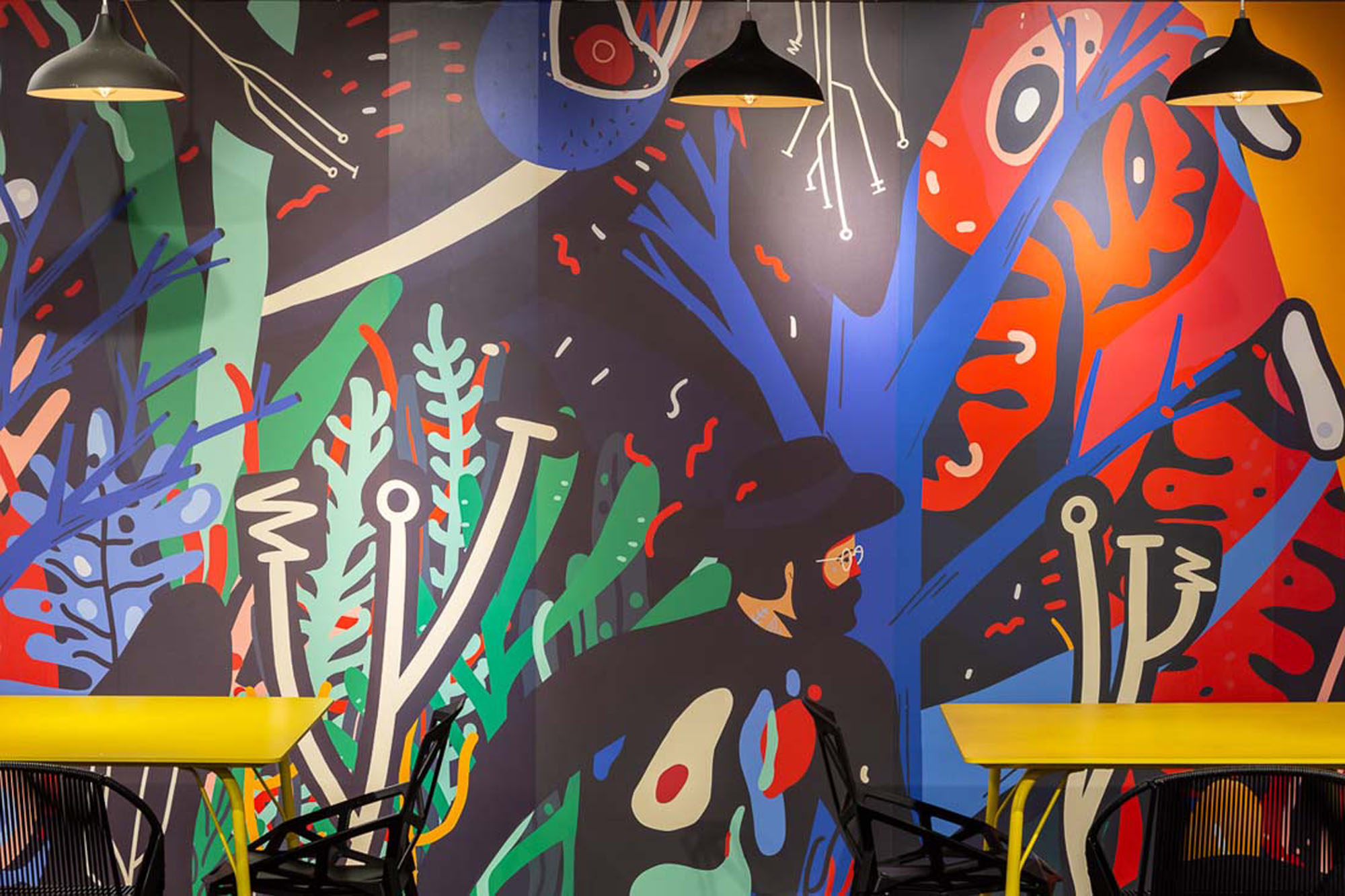
In the perimeter of each sector lockers were organized where each employee has your private space. In the background, there is another artistic panel commissioned for the site.
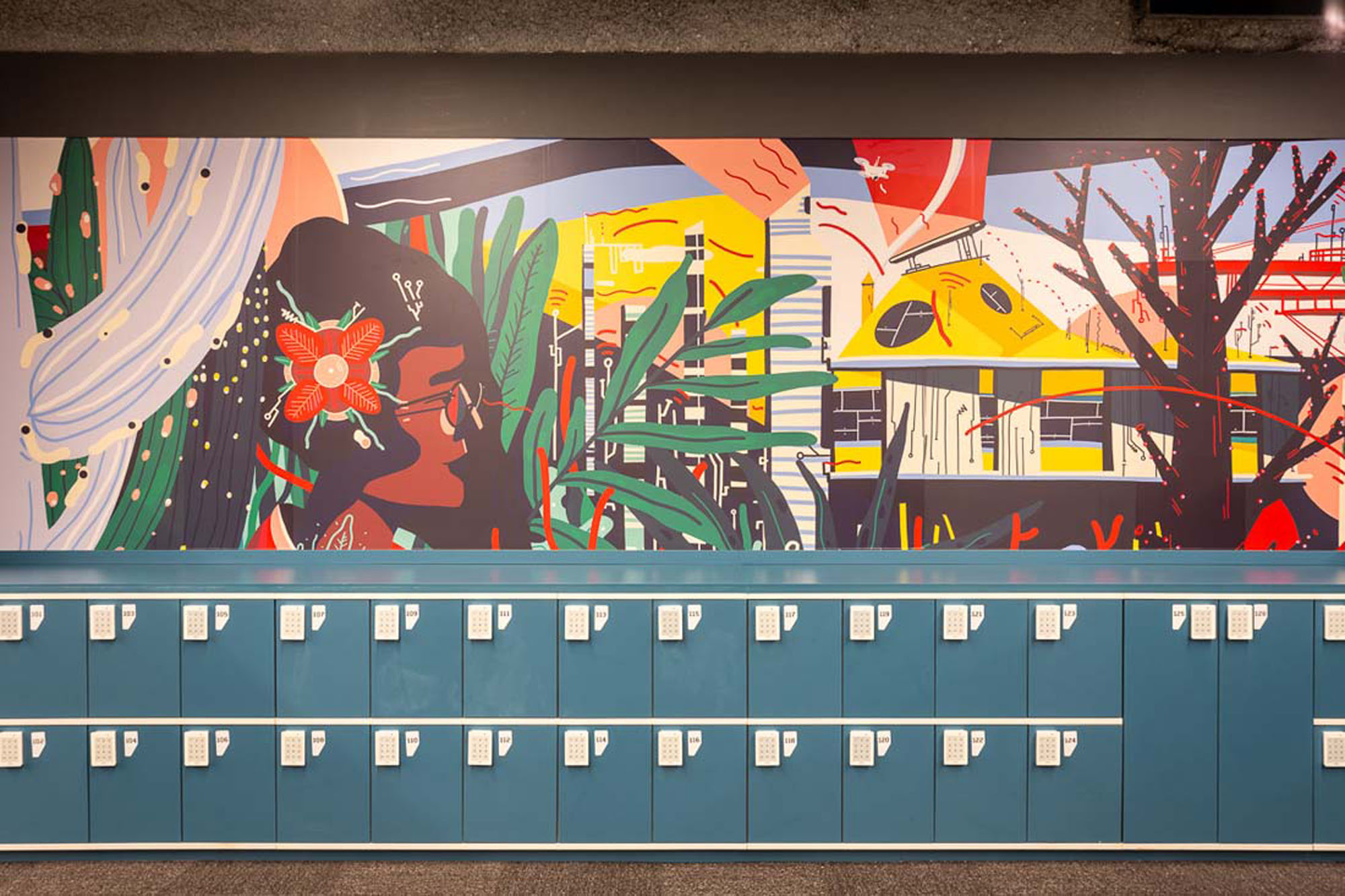
FLOOR PLANS
