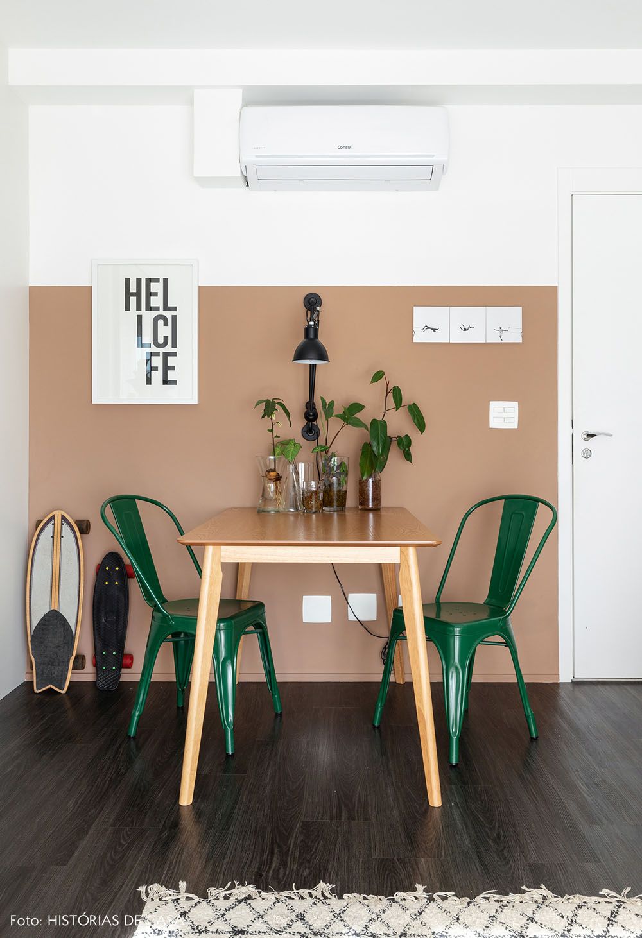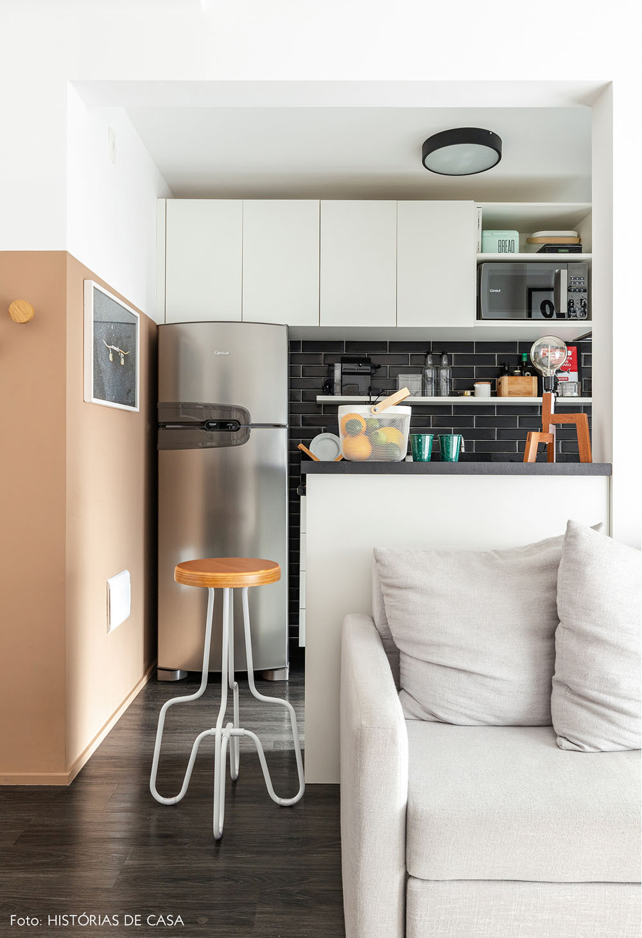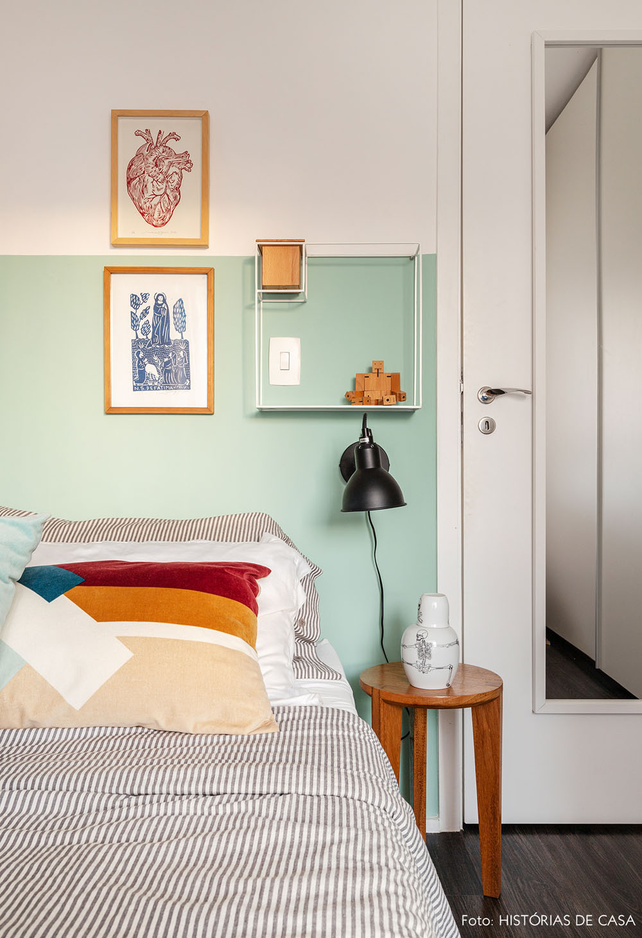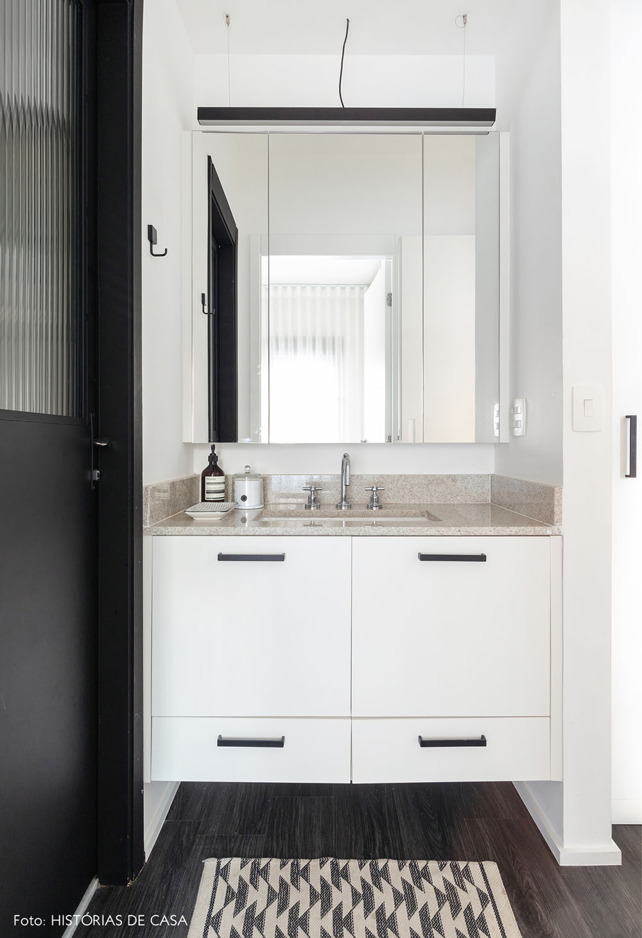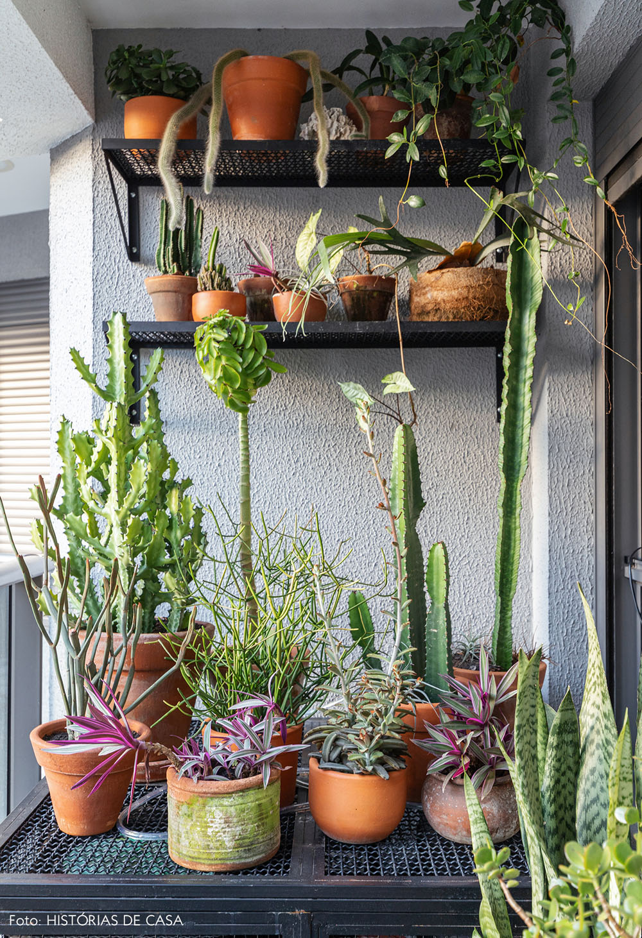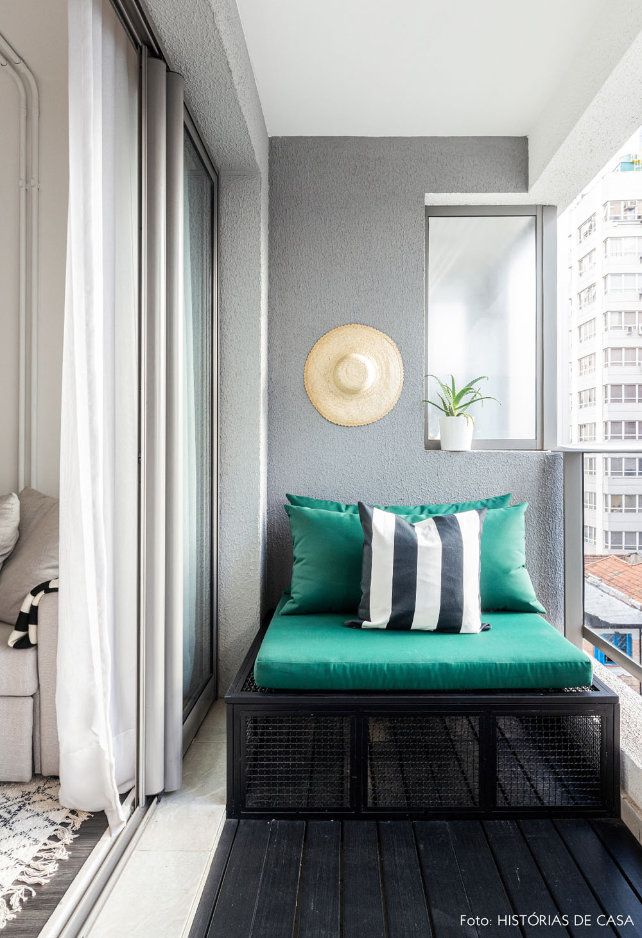BELA VISTA
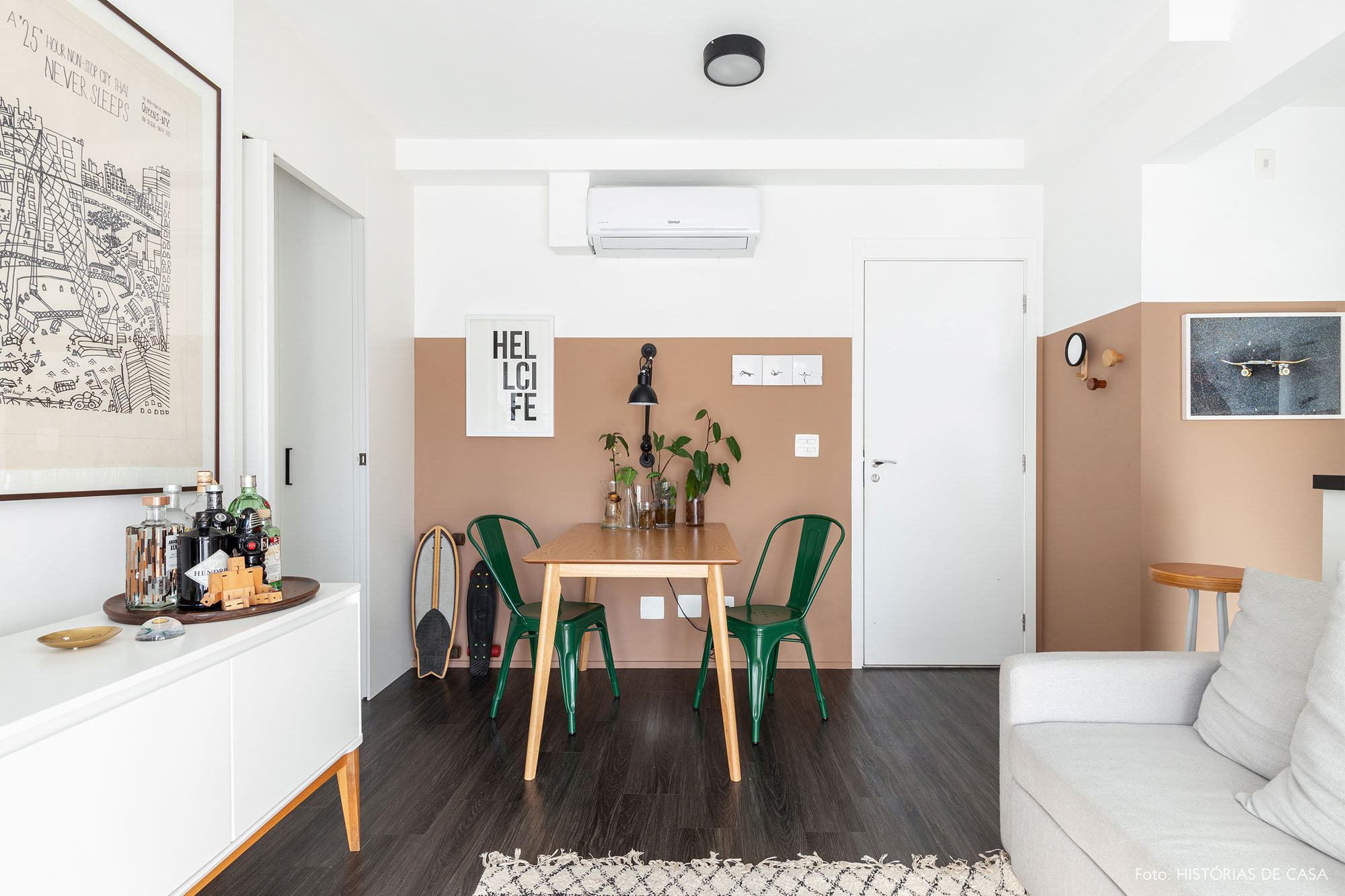
Located at Bela Vista, the apartment with just 48 m² brings up all the personality of the resident, who lived for twelve years sharing apartments with friends and family.
For the commercial manager, who loves visits, versatile solutions sets the tone for the entire project. In the living room, the generous sofa of Abarca Móveis is also a bed for guests, the rack is also buffet and the benches distributed throughout the apartment can be used as extra seating for the two-chair table.
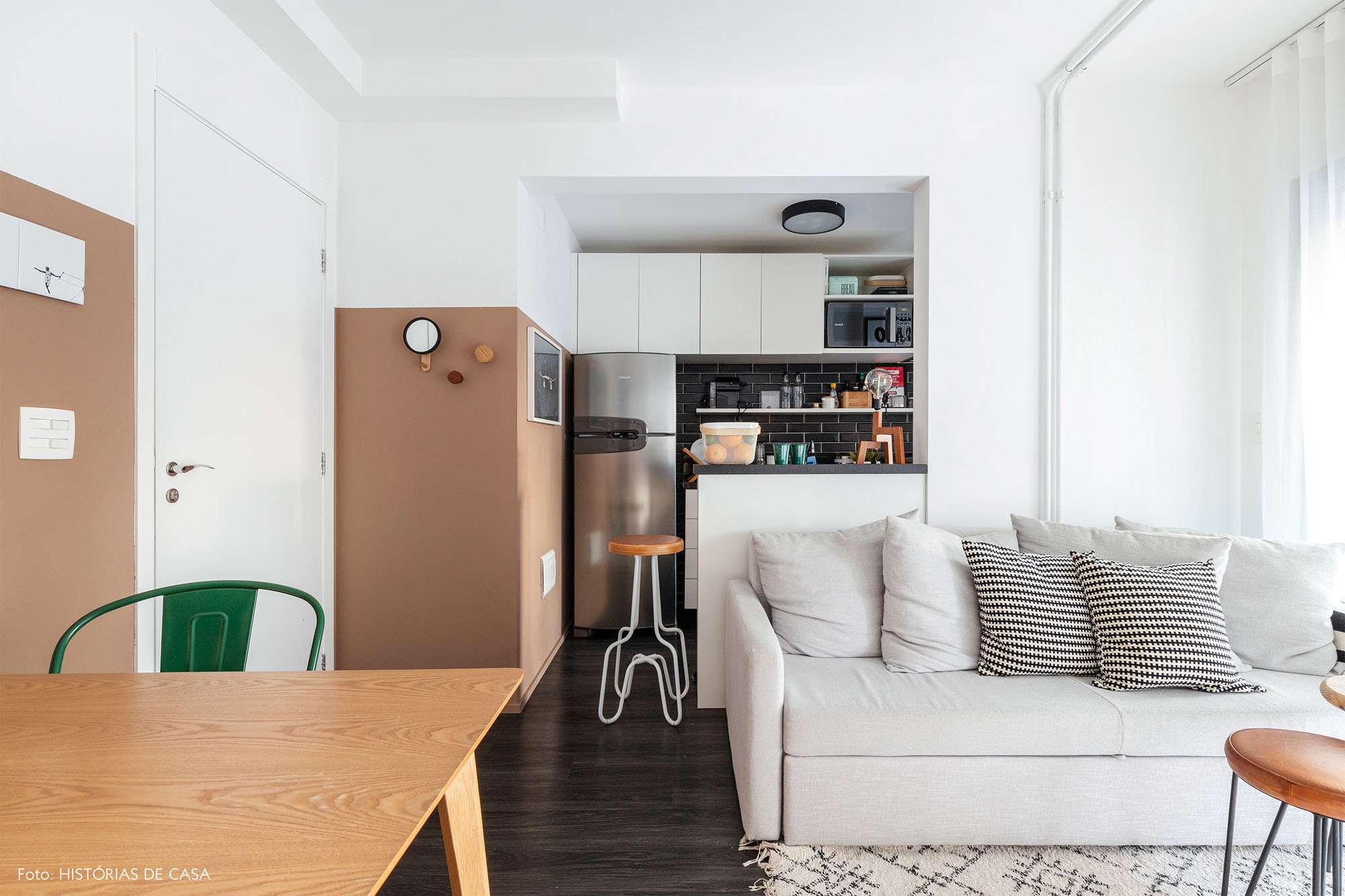
The neutral tones of the furniture harmonize with the half painted wall, bringing a minimalist atmosphere to the space. Tarkett’s vinyl flooring complete the atmosphere with charm and personality.
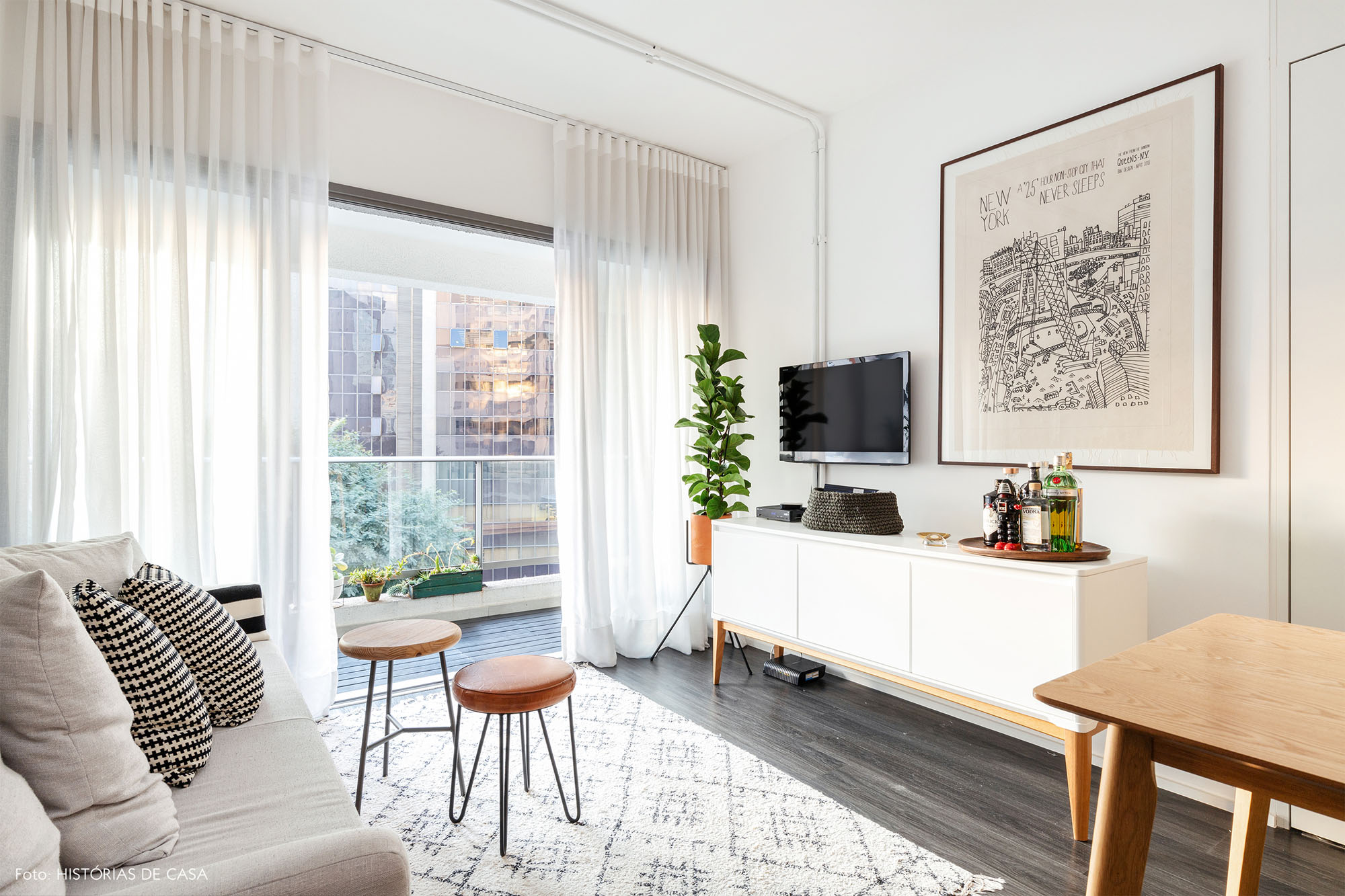
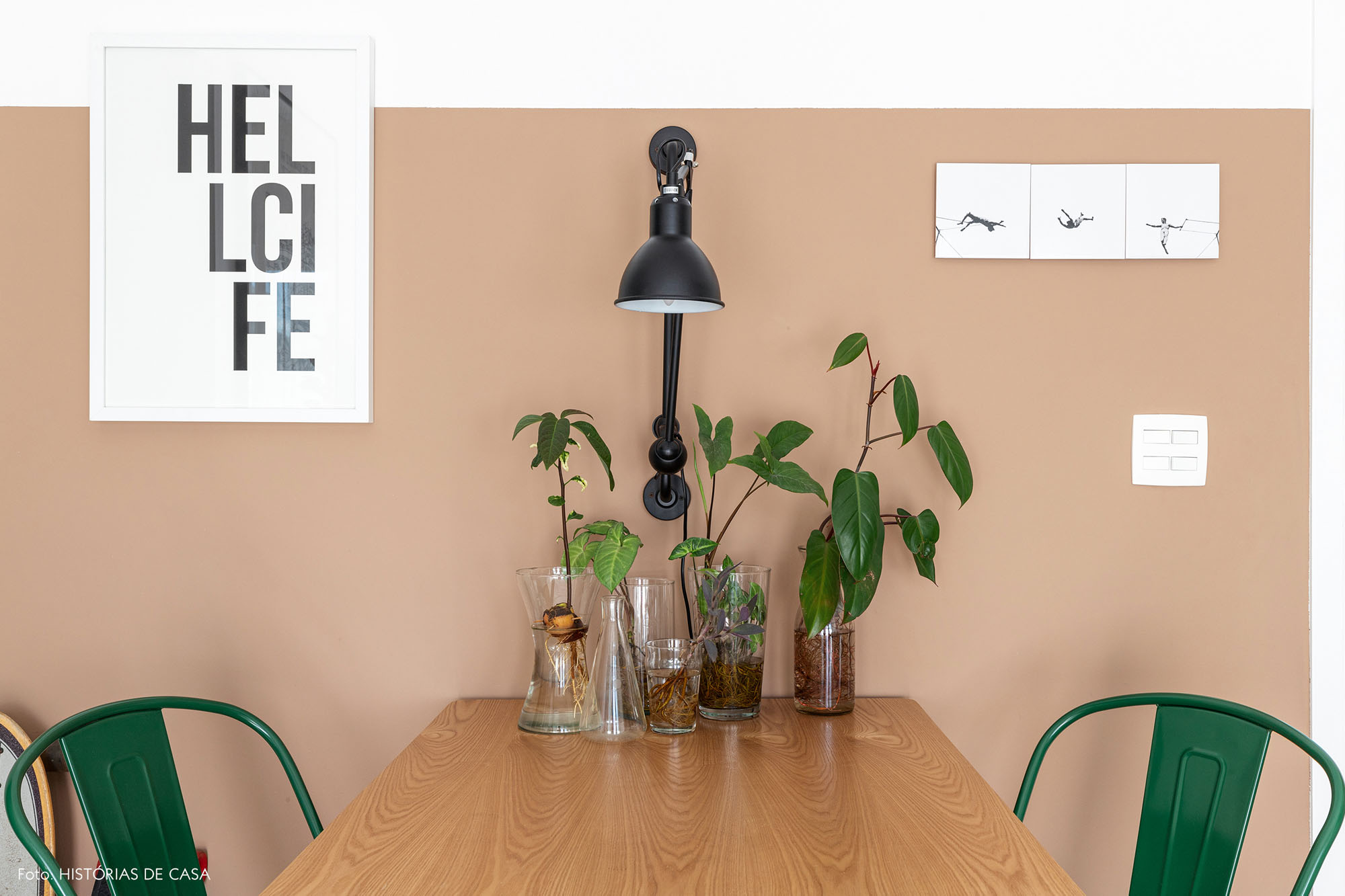
The kitchen integrates into the living room and receives the same floor and wall finishes: the highlight is Portobello’s black ceramic tile panel. Hanging cabinets and a shelf keep everything within easy reach, and two resident’s luminaires support cooking.
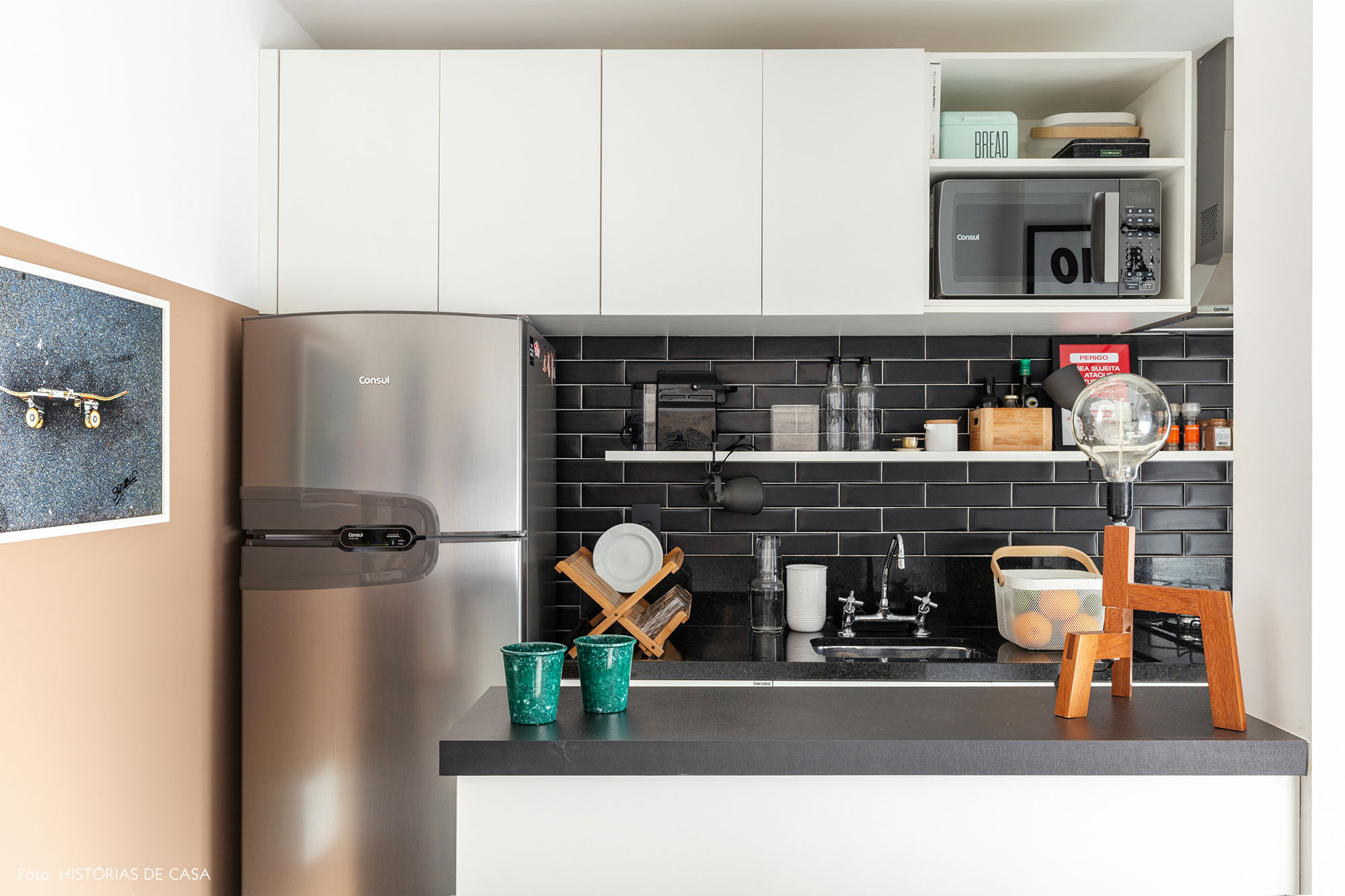
In the bedroom, the water-green half wall acts as a headboard for the bed, strategically positioned at the corner to optimize the space. The armchair is almost imperceptible and goes from floor to ceiling of the room. The Arthur Decor transparent curtain has the same model as the living room, creating unity between the spaces.
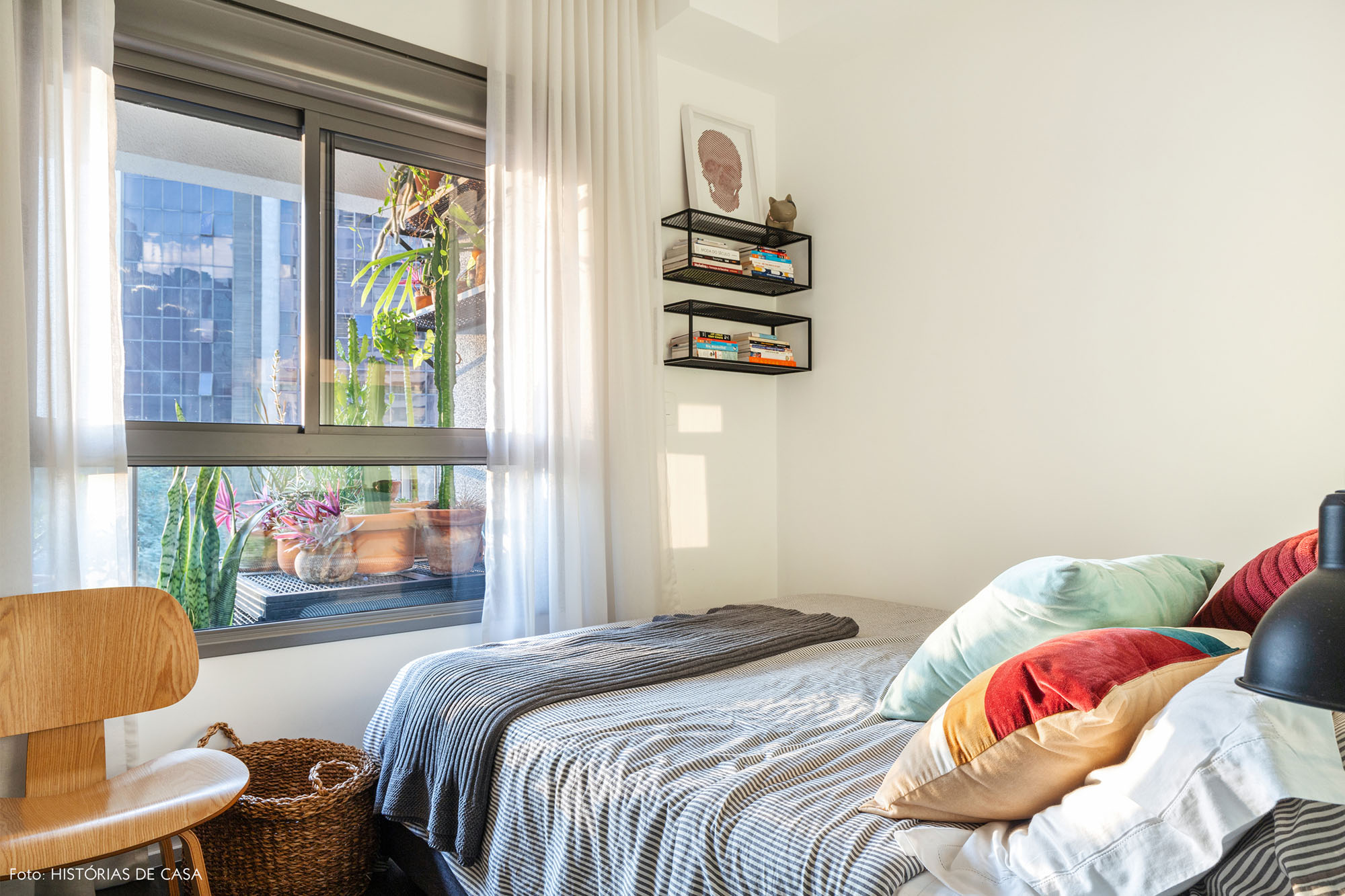
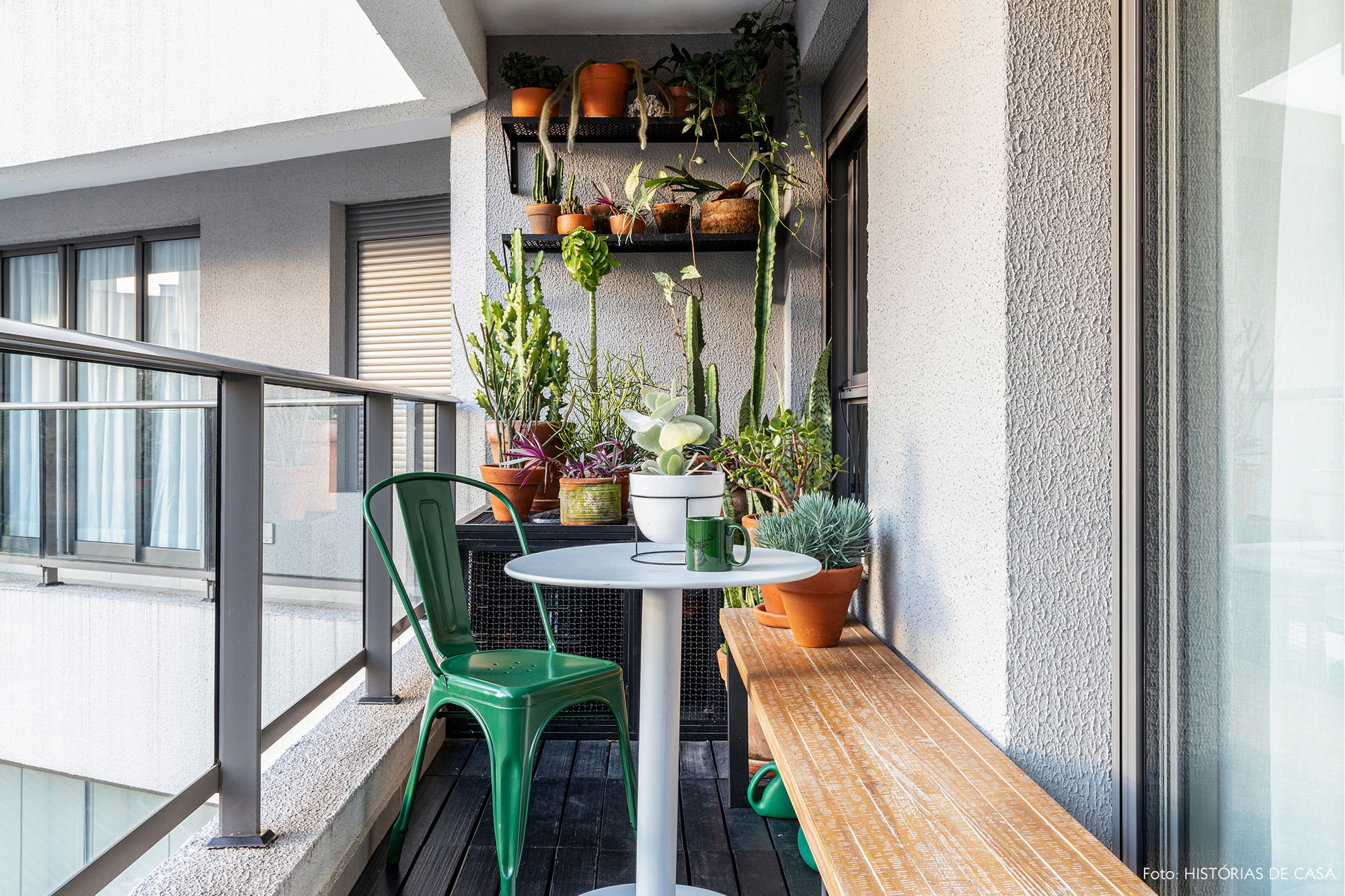
Finally, the veranda received a black deck floor to continue the idea of the living room. The furniture is versatile: made from metal boxes, the sofa allows the resident to store personal items inside.
The small table and the wooden bench are ideal for small outside dining and bring the backyard feel into the apartment, enhanced by the numerous plants all over the balcony.

