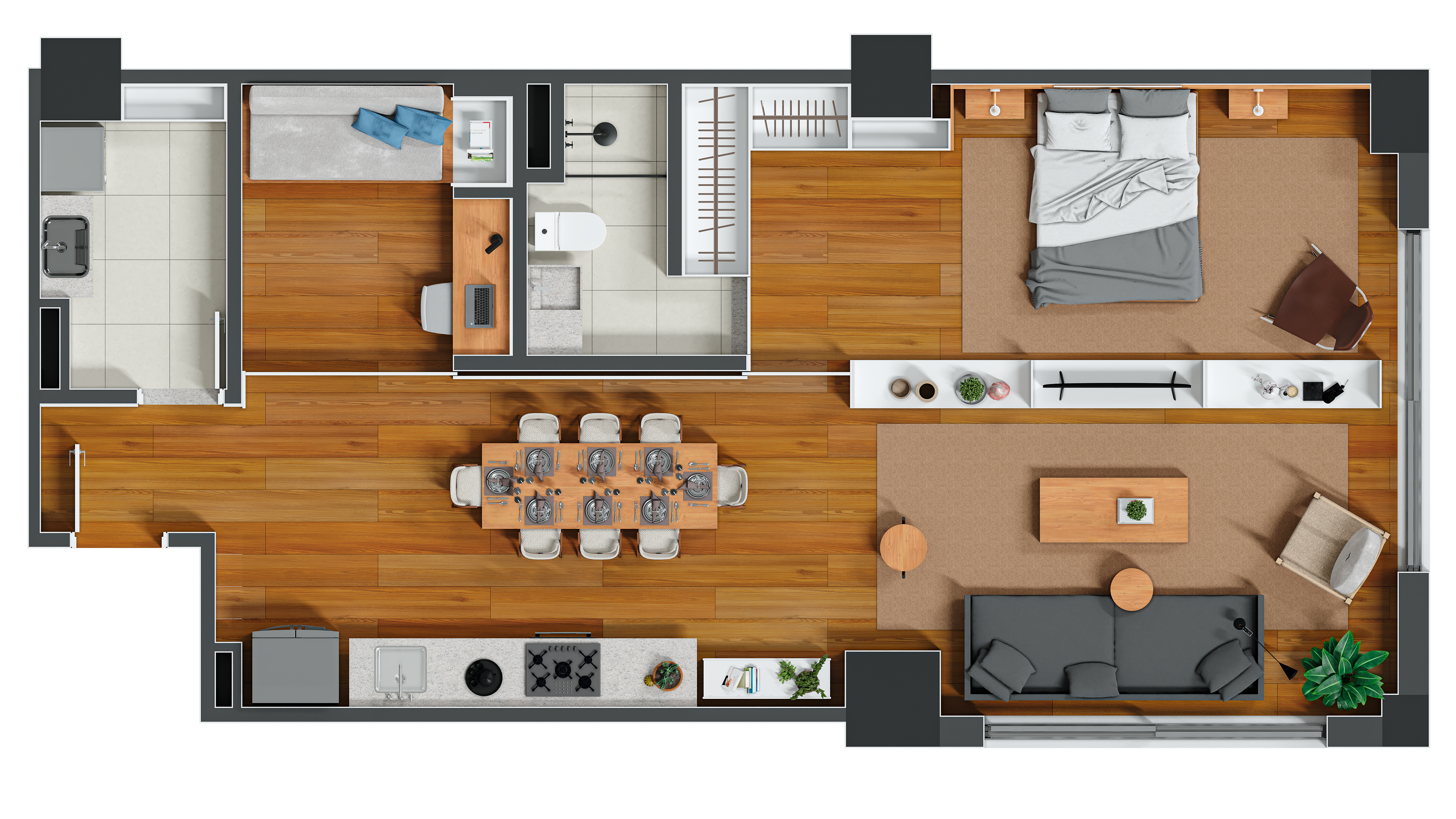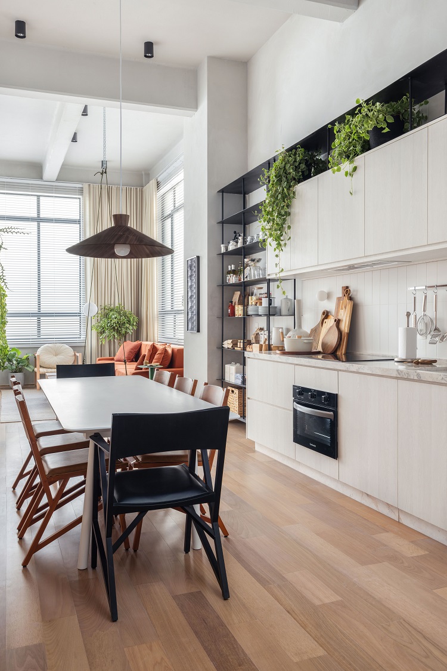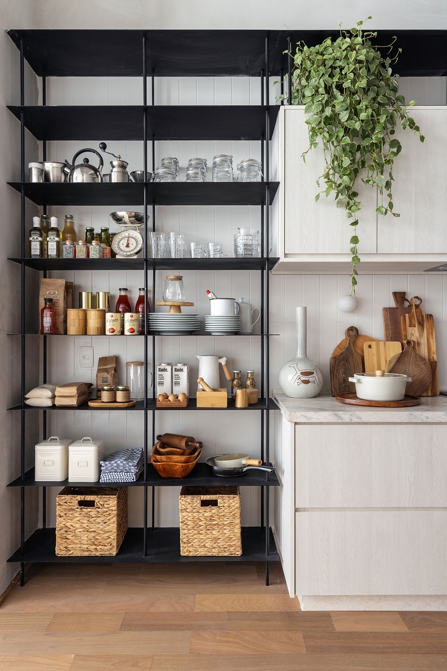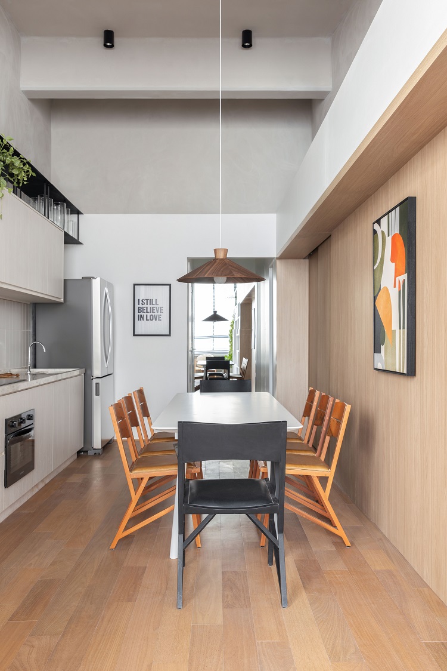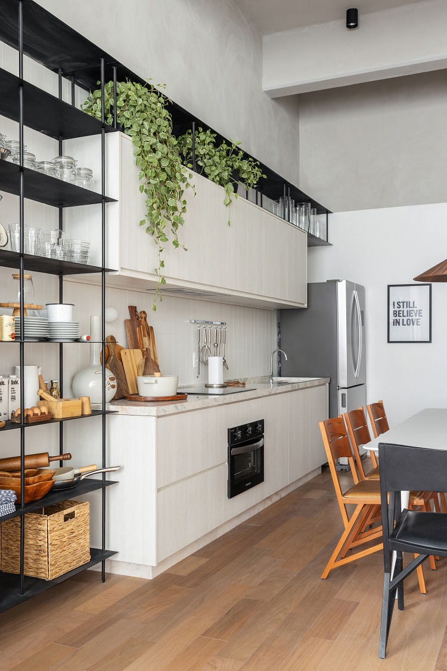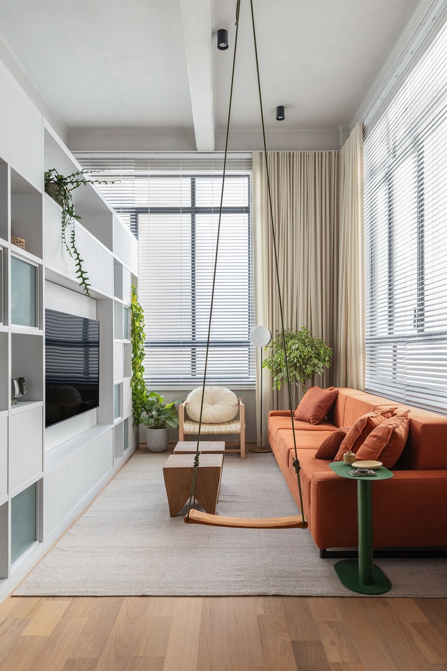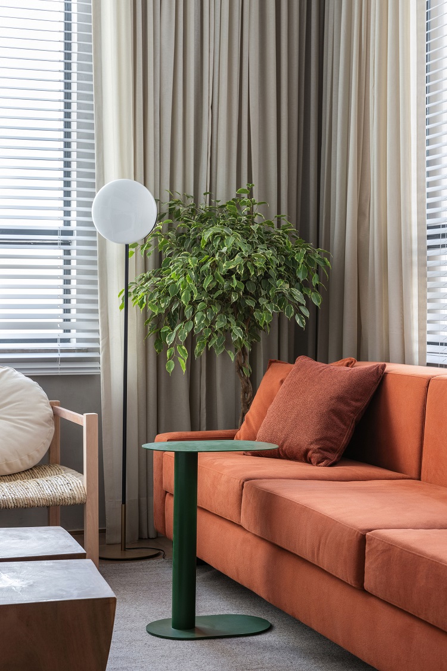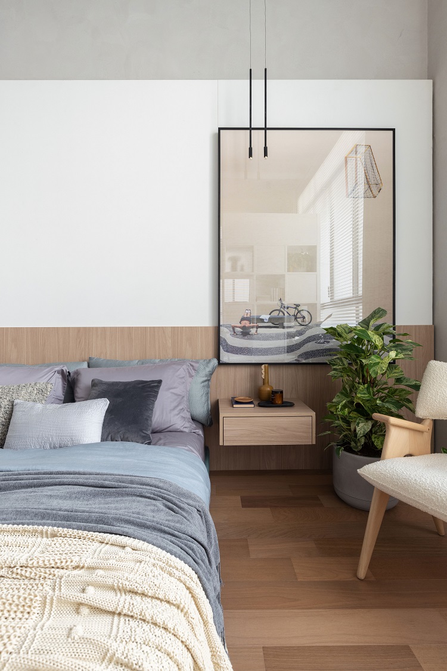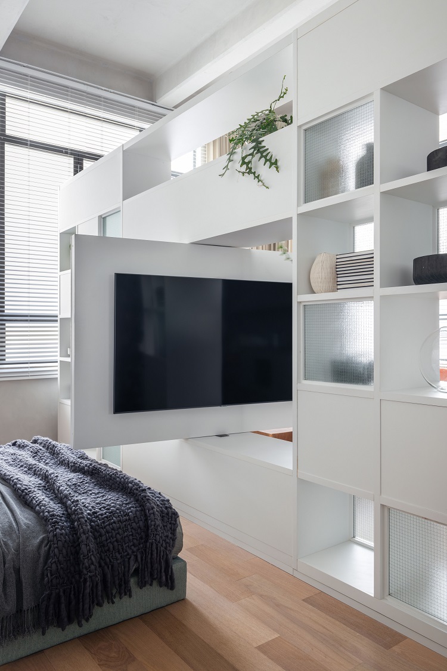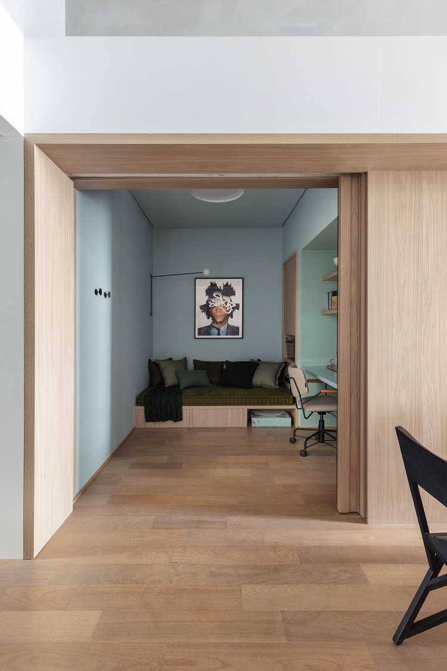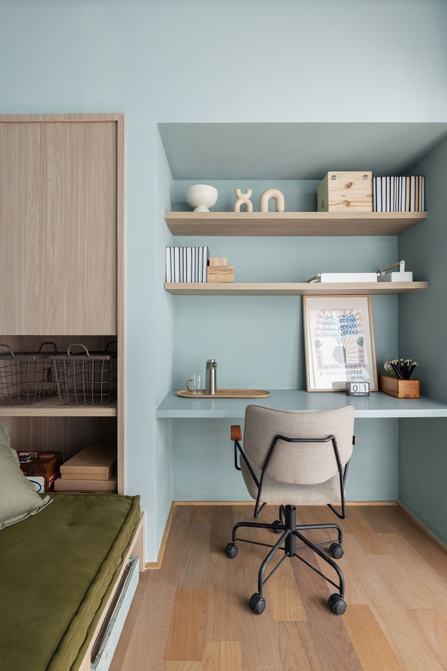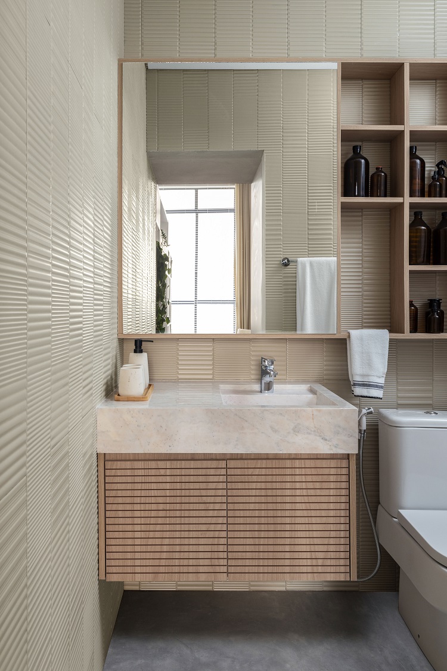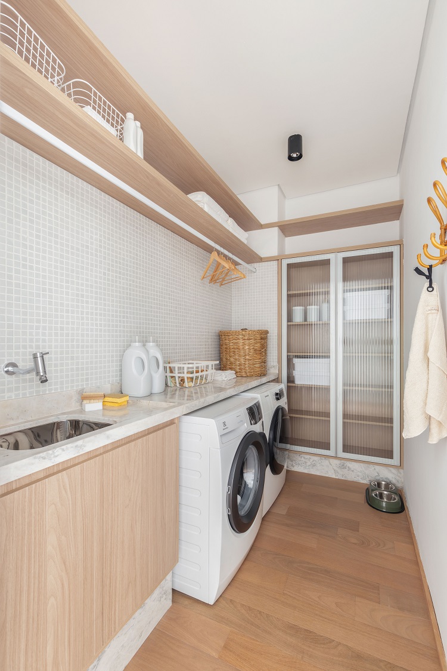APARTMENT 77 M² BASÍLIO 177
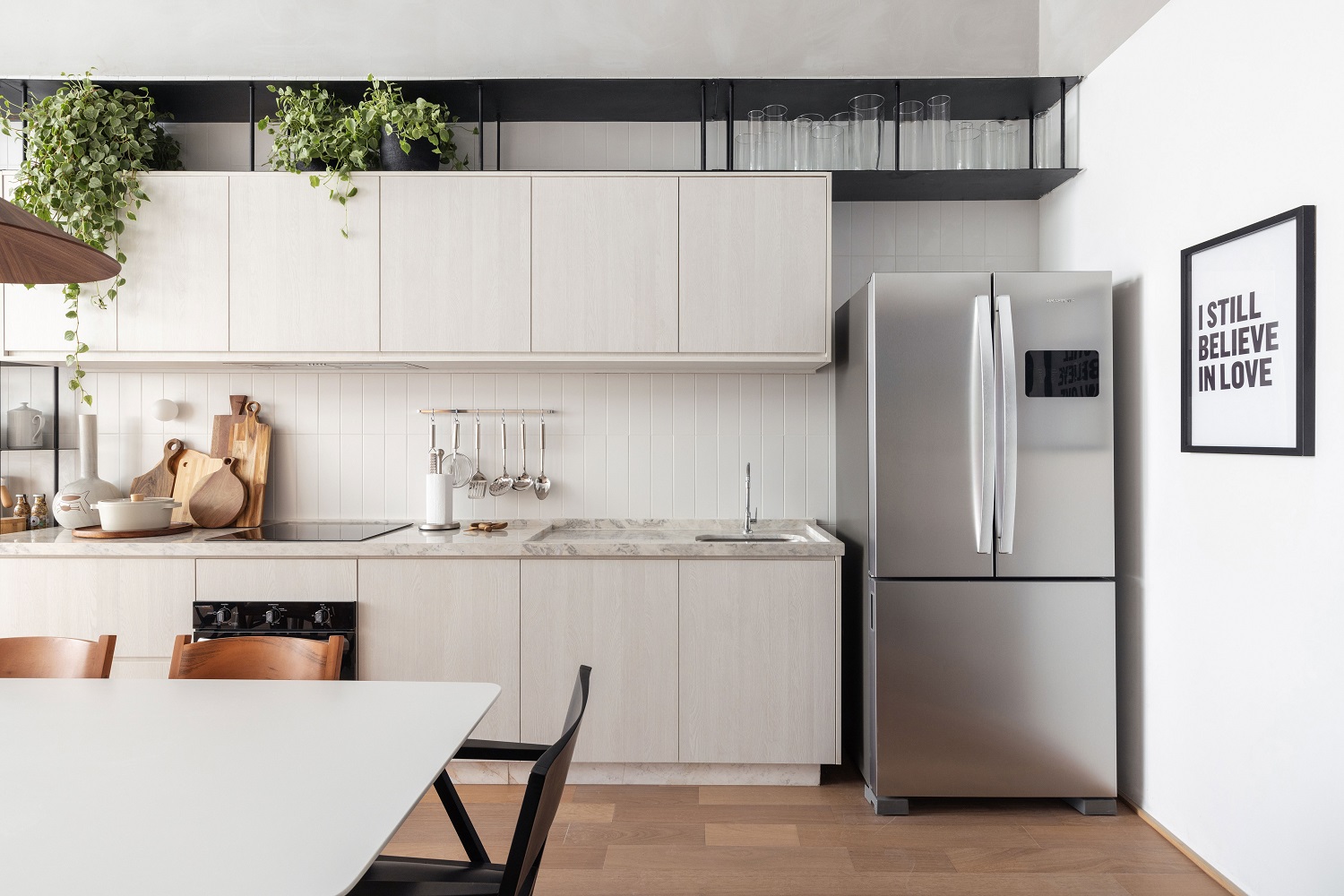
Living in downtown São Paulo is an act of resistance. Those who choose to live in that region have clear purposes and values, which meet one of the great challenges of the city: to have a new concept about old properties and embrace retrofit as a noble cause. The real estate developer Metaforma brought together architectural project by Metro Arquitetos, interior design by TODOS Arquitetura, landscape gardening by Cardim Paisagismo and retrofitting by Ambiências to create Basílio 177, which brings back to use the former Telesp building. We are proud to be part of this team.
We designed a comfortable master bedroom and a modern, monochromatic home office that can be converted into a second bedroom. To create a haven in the apartment, we designed a wooden volume that concentrates access to private spaces, while the social area remains as an open floor plan
– FÁBIO MOTA
ASSOCIATED AT TODOS ARQUITETURA
As the apartment was retrofitted, the original architectural features are preserved, such as the generous ceiling height of 4.20 m. To make the space more welcoming, we put a division on the walls at half height. In the upper part and on the ceiling, we finished the surfaces with burnt cement, a finishing that will reappear in other parts of the 77 m² apartment. For the floor, we chose the Tauari Matte Elegance multi-structured parquet flooring, from Indusparquet. The dining chairs are a design by designer Paulo Alves and the white table is Wabi, by Cremme. Wall art by Urban Arts.
The kitchen presents cabinetry framed by a volume of metalwork, in a modern and elegant composition. We chose the resistant Brazilian marble Branco Paraná for the countertop. The cabinets have a patina texture finish (MDF with melamine finish model Ibiza, from Duratex) and the backsplash features the vertical lines of the Terralma ceramic tiles, color Noronha (Portobello).
The living room has a terracotta sofa (M Decol Home), the most striking color of the palette. The side table also presents a natural tone, but in green. Created by Estúdio Felipe Madeira. Wooden benches in the center of the space are by Paulo Alves, who also designed the swing. Next to the window, an armchair by Estudio Orth. The space is visually marked by the rug from Botteh.
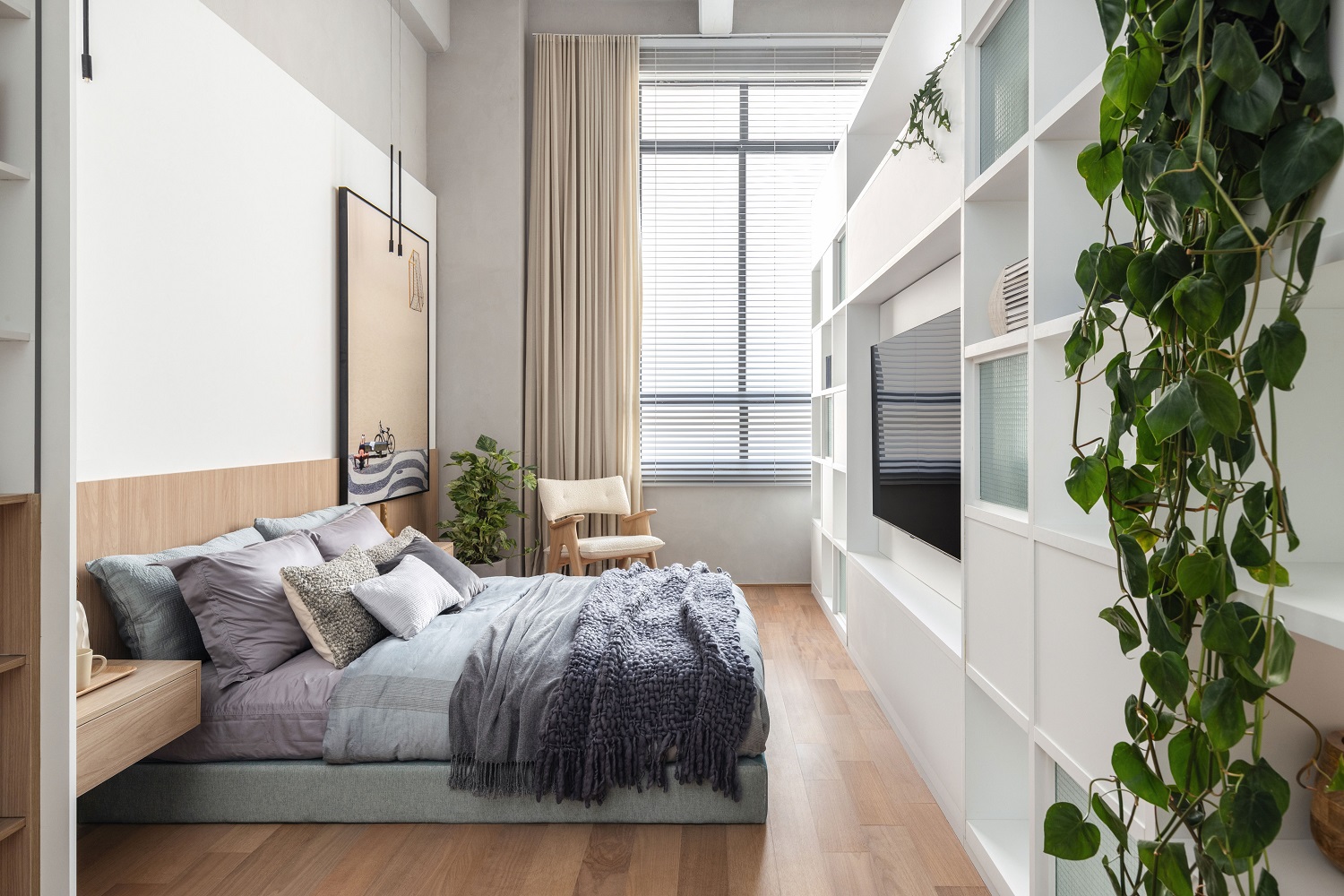
For the master bedroom, we found a shade of laminate MDF very close to the floor pattern: Nogueira Thar, from Duratex. It shapes the bed headboard and continues covering half wall up to the open closet and the drawer protected by glass doors. Upholstered low bed with bed linen from Casa Almeida.
Note that the bookcase in front of the bed is double-sided: it serves the bedroom and the living room – starting from the TV swivel panel to the niches that sometimes turn to the bedroom, sometimes to the social area. The upper part does not reach the ceiling, which allows the light to flow between the rooms.
We designed a modern, monochromatic home office that can be converted into a second bedroom. Ceiling and walls present the same color Jardim Secreto, from Tintas Coral.
The bathroom has a burnt cement floor made on site. On the walls, two colors of the same model of ceramic tile (Carmella and Melissa from Linha Botanique by Portobello) are divided between the wet area and the rest of the space. The niche in the shower box and the sculpted sink are made of marble Branco Paraná, the same used in the kitchen.
FLOOR PLAN
