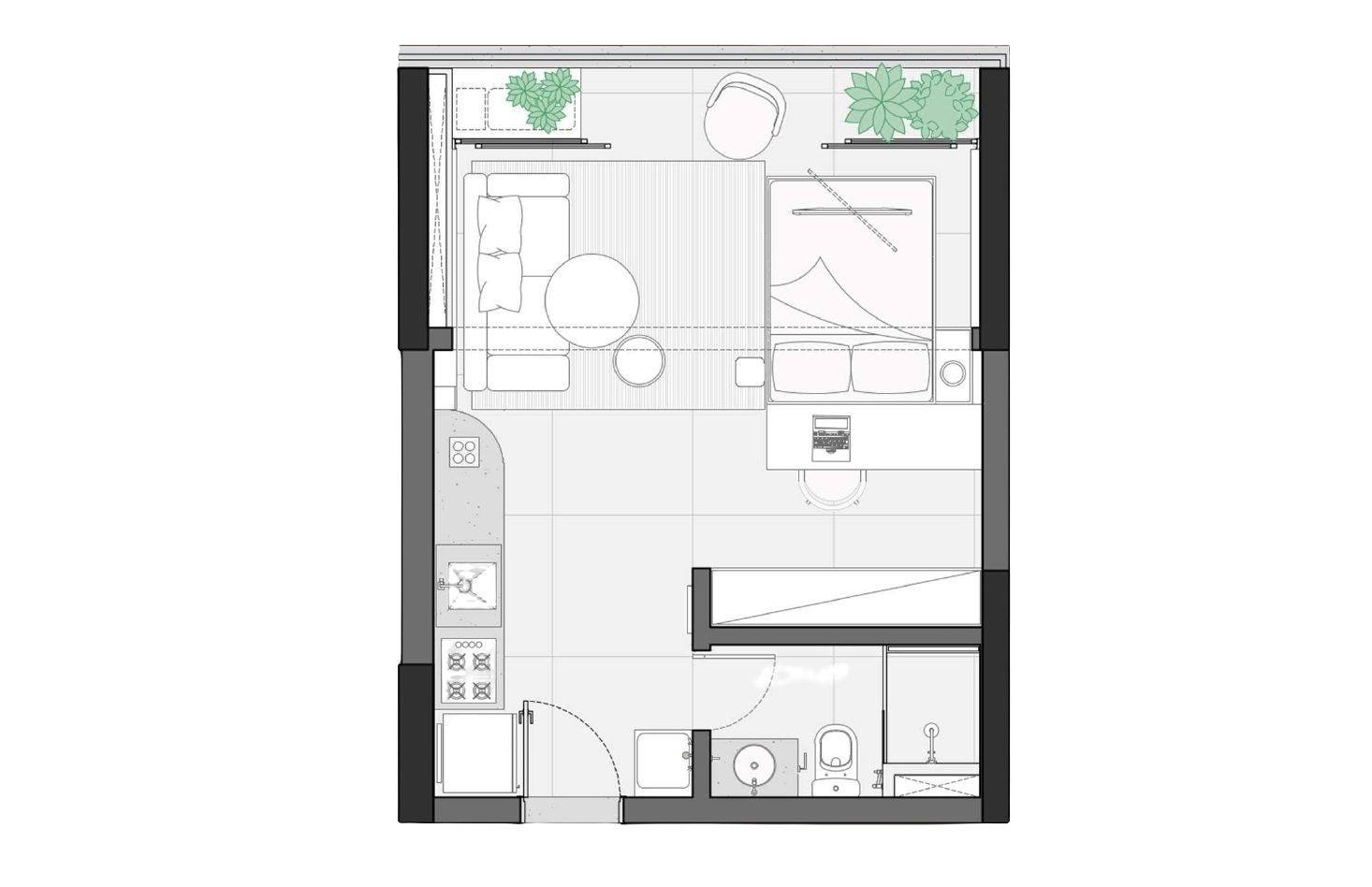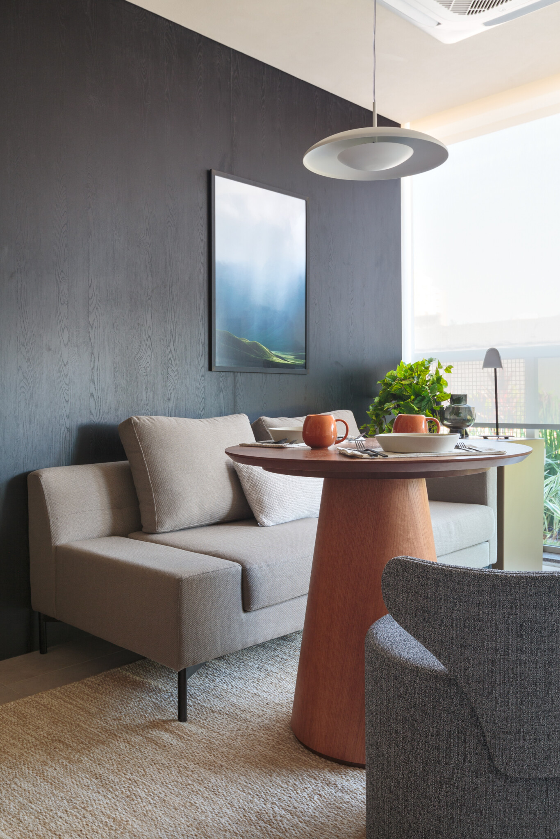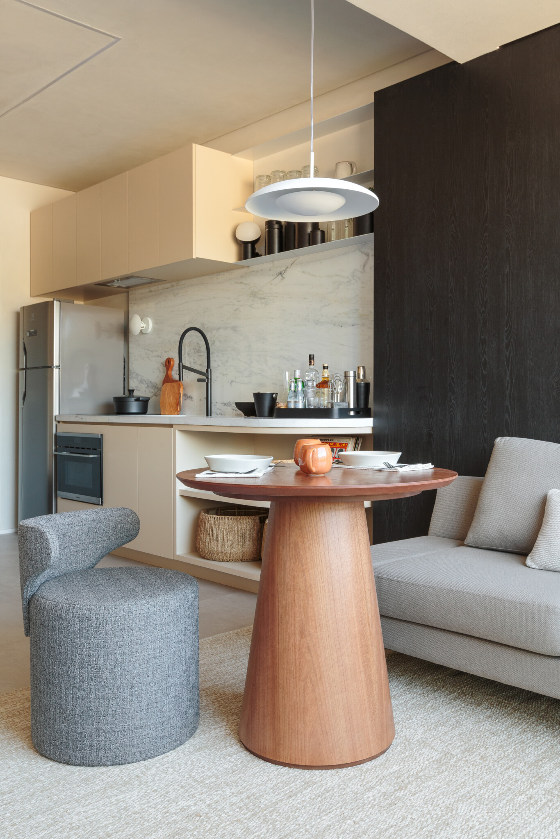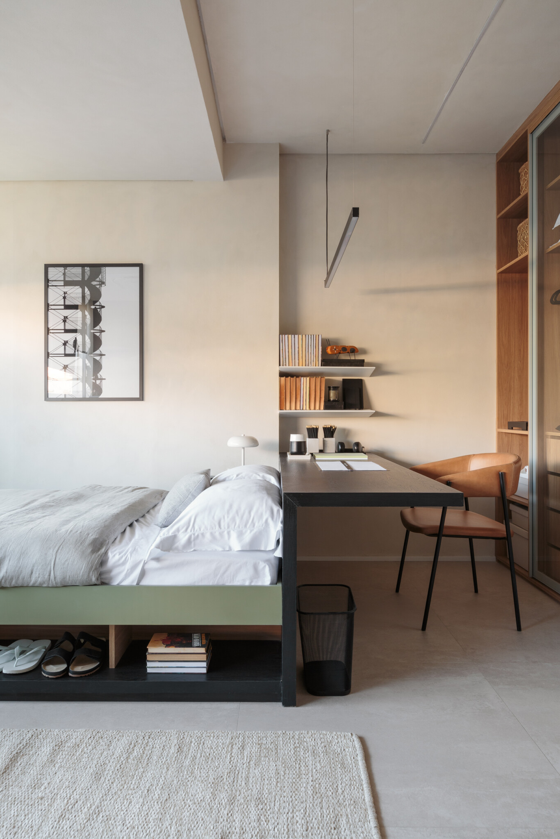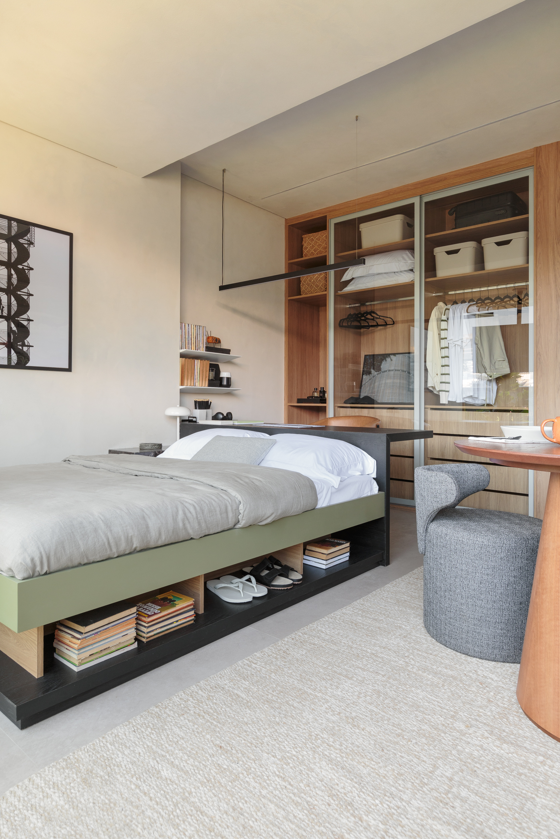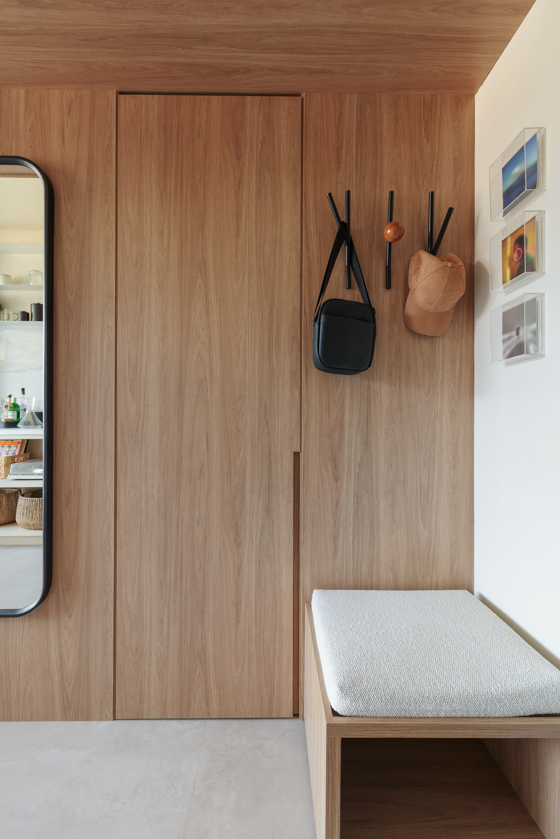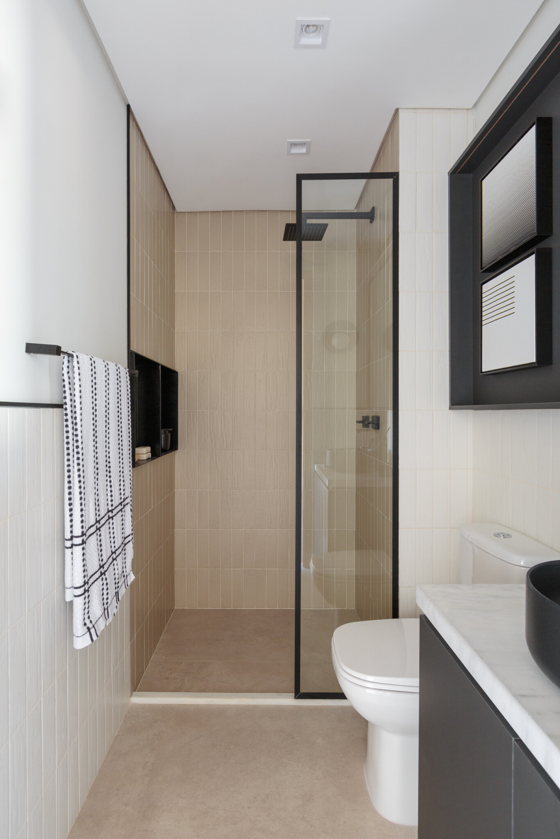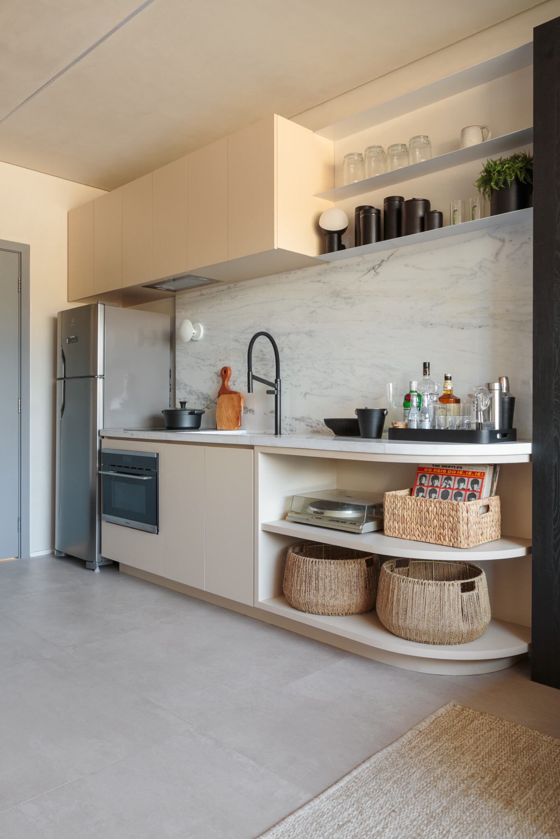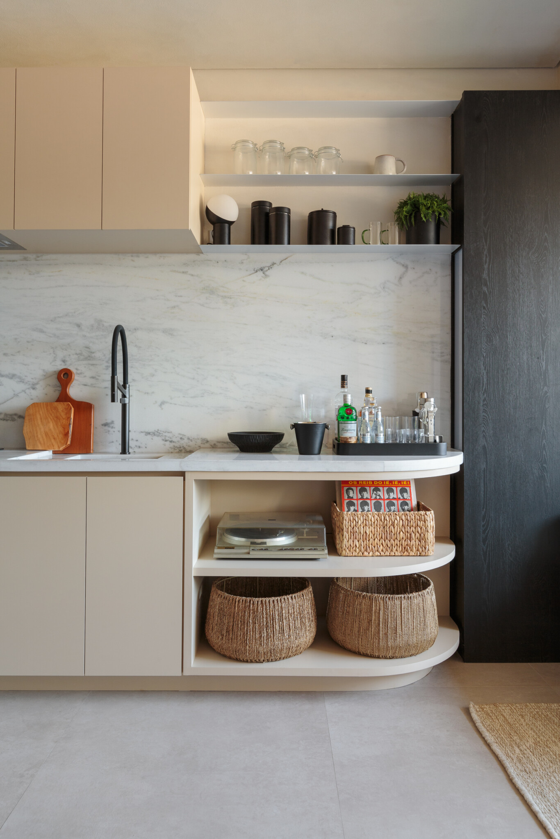APARTMENT
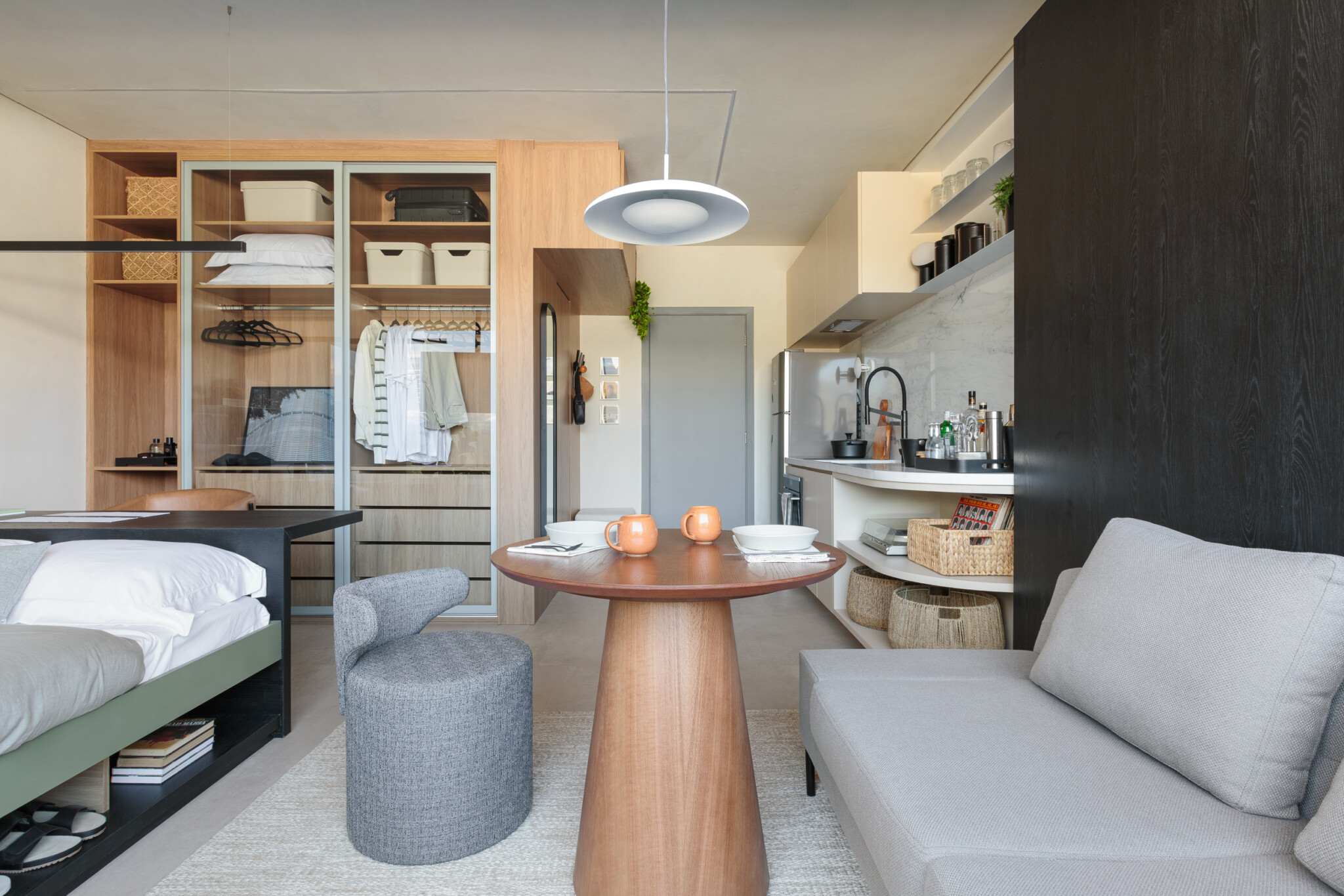
With a classic-contemporary style, Open Mind, the decorated apartment designed for real estate developer Helbor, presents an intelligent design that makes the most of every corner of the 32 m² area. The sober color palette, and the linear and recessed lighting help to create a harmonious atmosphere in the apartment.
Designed for an imaginary resident who needs a home office and loves to cook, the design project included leveling the floor and integrating the balcony into the interiors, in order to expand the apartment area. With no walls, the rotating hanging TV serves all the rooms of the property.
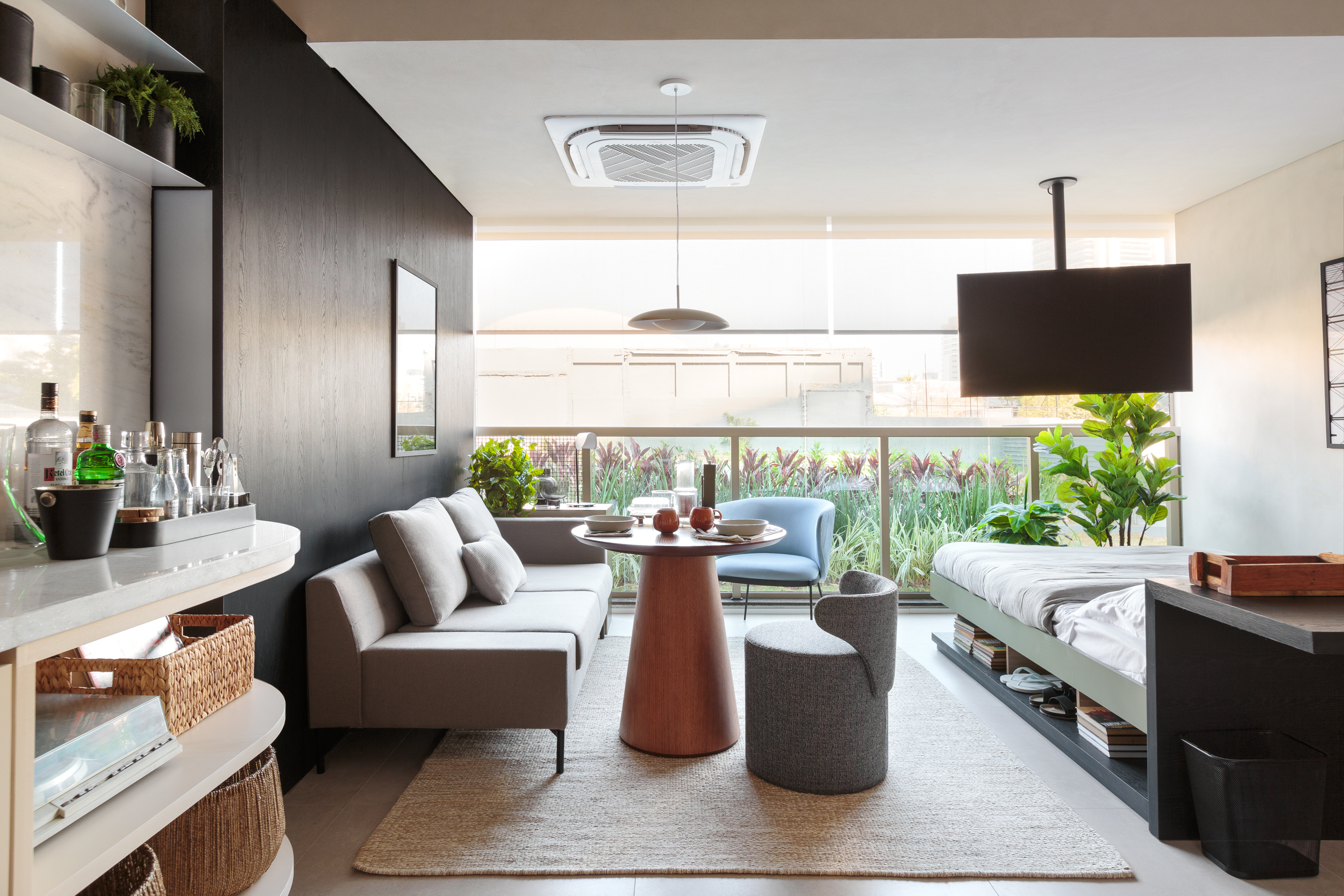
As the whole floor is covered with a single material, the porcelain tiles Artsy Cement, by Portobello, other elements were chosen to delimit each room. In the living room, the combination of the rug and the black wood panel does the trick. Next to the sofa is the dining area, with a round table, which takes up less space; and an upholstered puff with backrest, from Forma & Objeto, which does not obstruct circulation.
A reading corner is also part of the living room and it is composed by the armchair Trama, from Lider, and the made-to-measure piece of furniture that hides the air-conditioning condenser while serving as a side table.
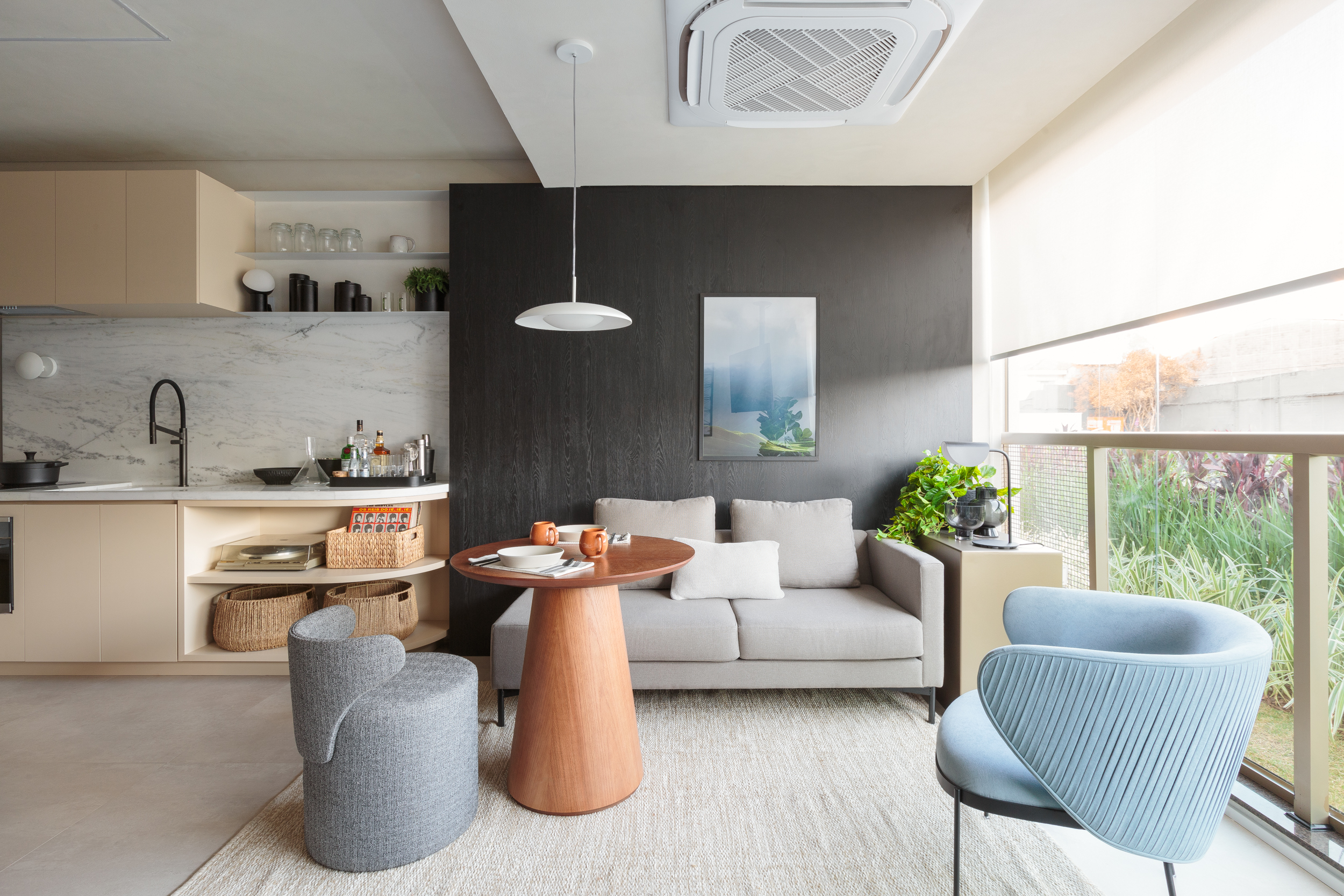
Right beside the living room, there is the bedroom with a workstation. The base of the bed, designed especially for the project, combines shades of gray and black and presents multifunctional purposes. Below the mattress, the niches can be converted into drawers. The headboard extends itself to become a desk.
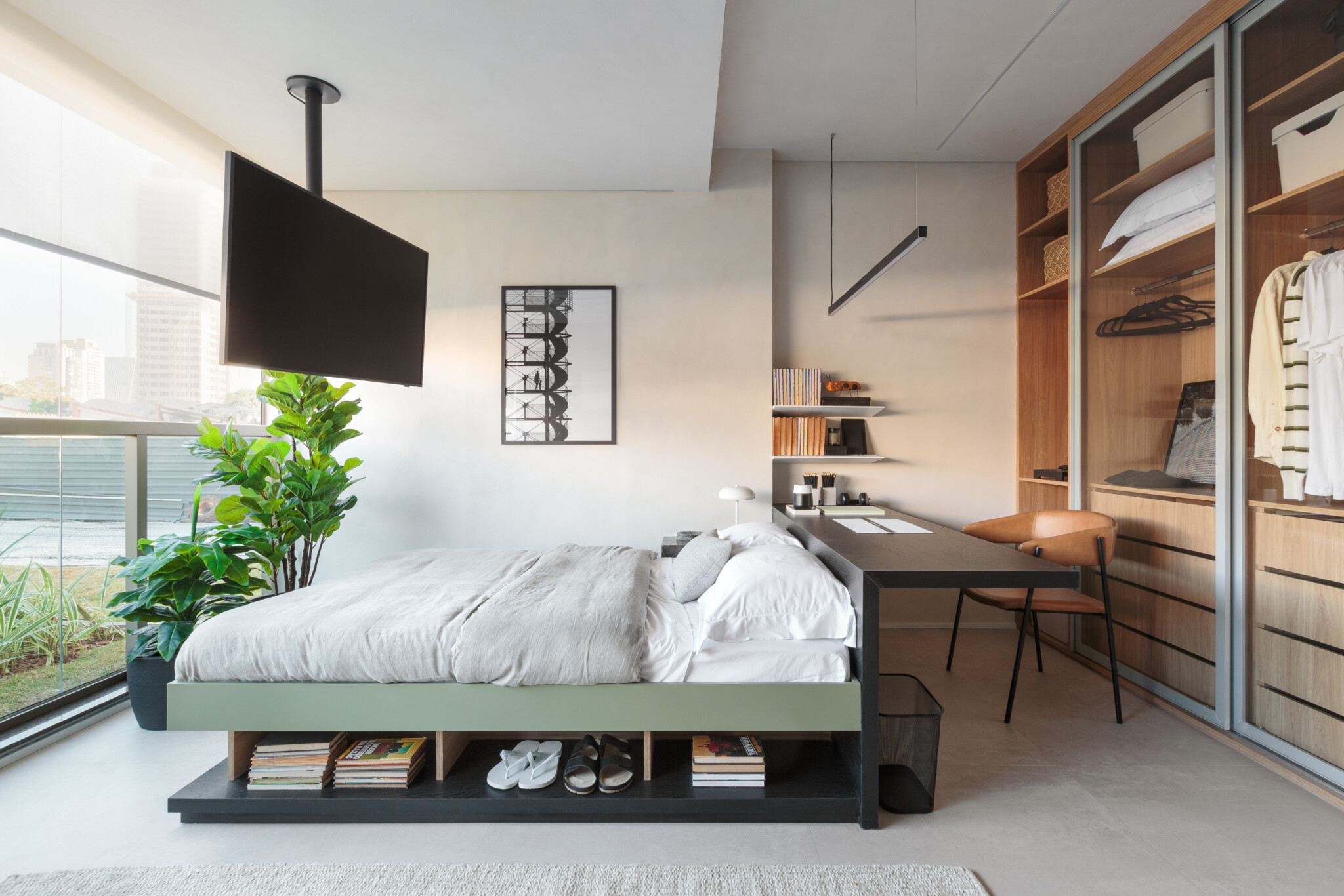
The materiality of the design project is evident in the work area, where the fabric that mimics leather and covers the armchair Grácia, by Artesian, meets the custom-made wooden furniture – present in all rooms – and the glass of the closet doors.
The closet presents some niches on the left, designed for storing work objects that always need to be at hand. The wooden box in which the closet is built-in also hides the bathroom, with a door finished with the same wood pattern, and that features a delicate, discreet handle.
In the bathroom, the shower box has walls covered with ceramic tiles in a darker shade than the rest of the room, a solution that promotes a feeling of coziness. The shower niche and the mirror cabinet are custom-made metallic pieces that present the fine, delicate thickness provided by the material.
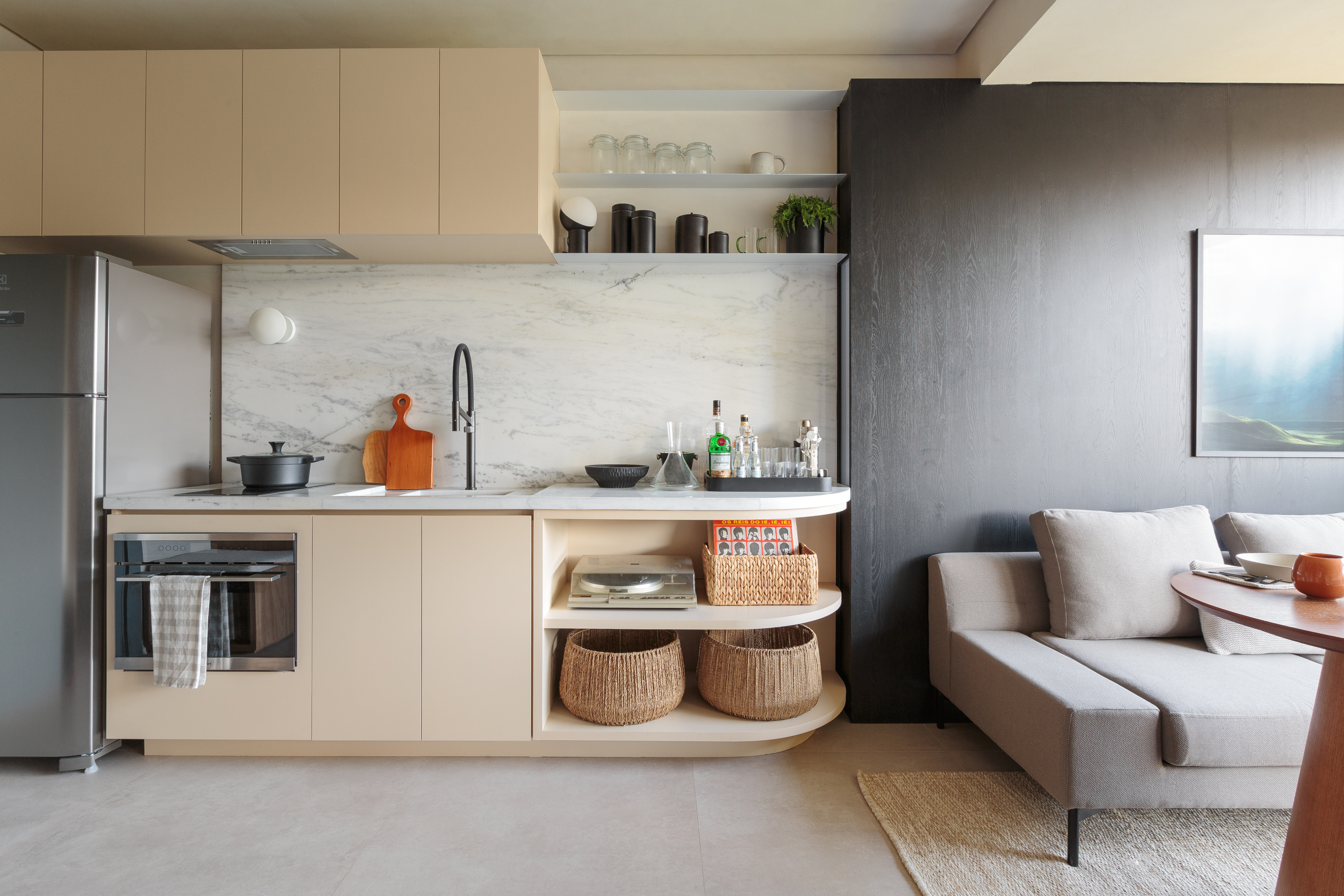
In the corridor kitchen, demarcated by the extension of the countertop that supports the bar, shelves and niches offer more storage space. The upper cabinet helps hide the range hood above the cooktop.
The backsplash, the main feature of the room, becomes even more prominent at night, thanks to the lighting design. With linear lights embedded in the ceiling and on the side of the two panels, one behind the sofa and the other next to the bed, the light fills the entire wall above the sink with an incidence that imitates solar lighting. Strategically placed sconces and table lamps complement the lighting in the apartment studio.
FLOOR PLAN
