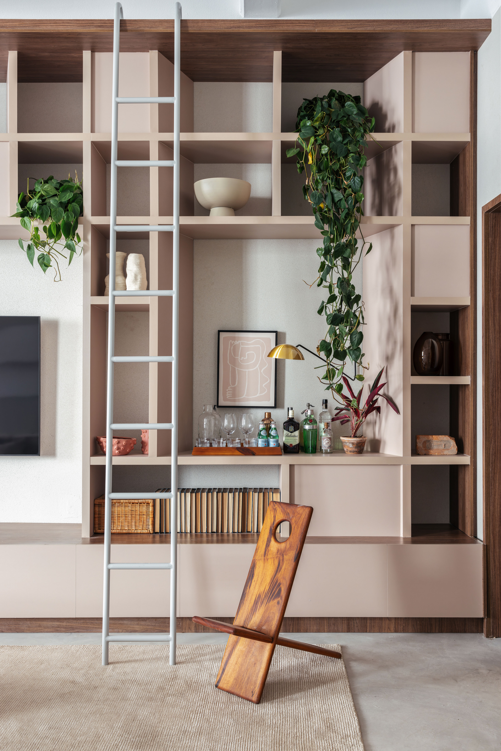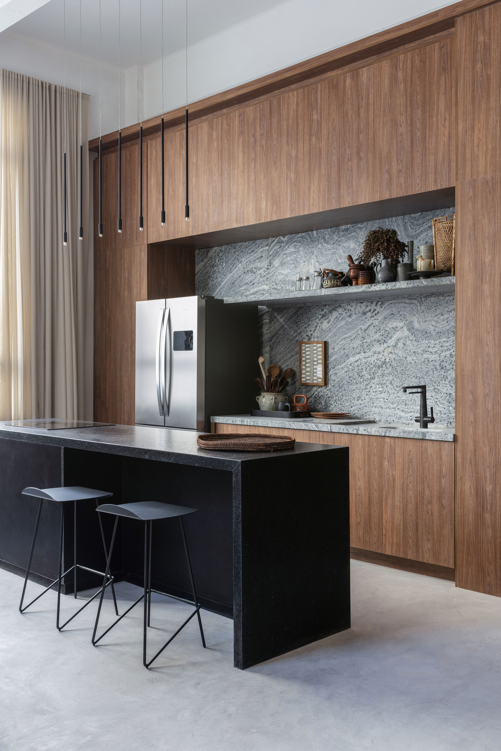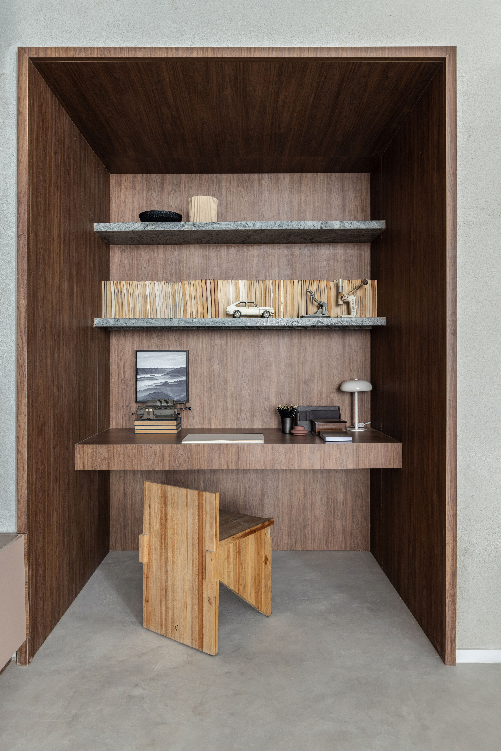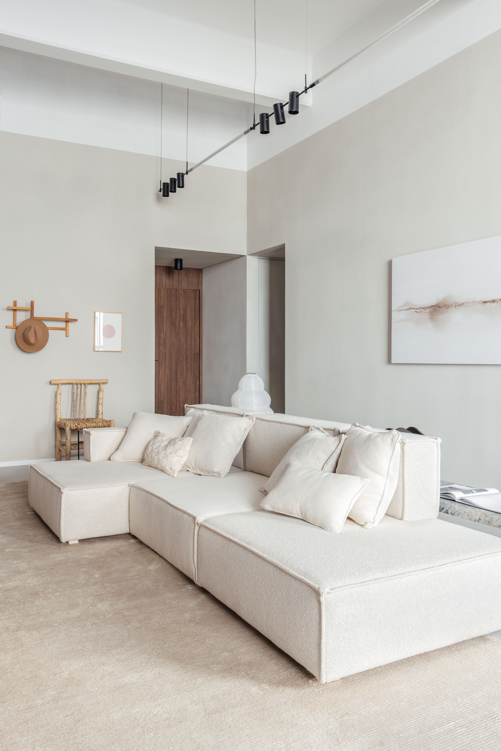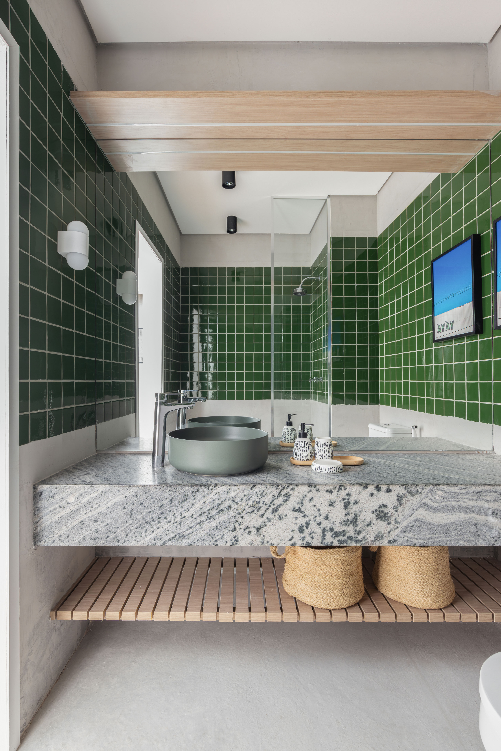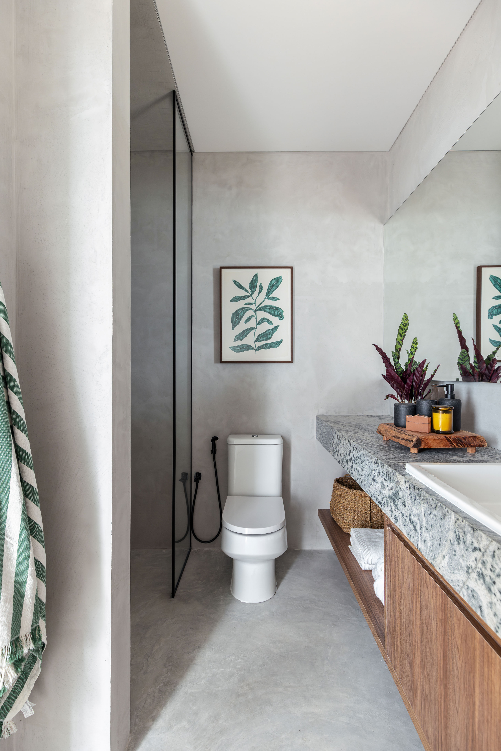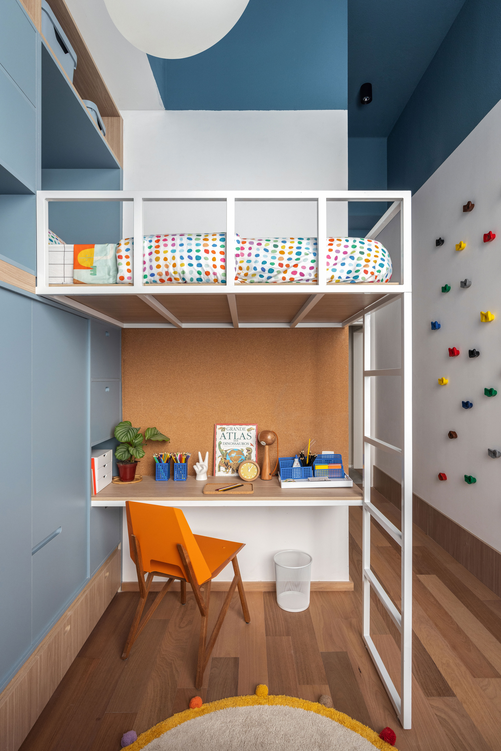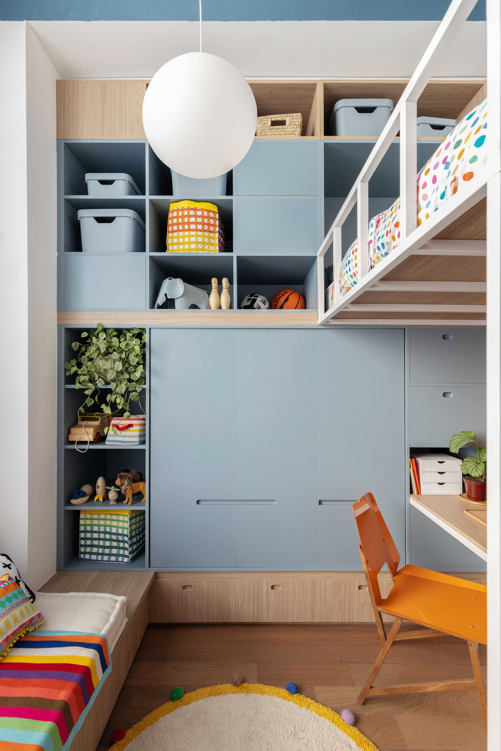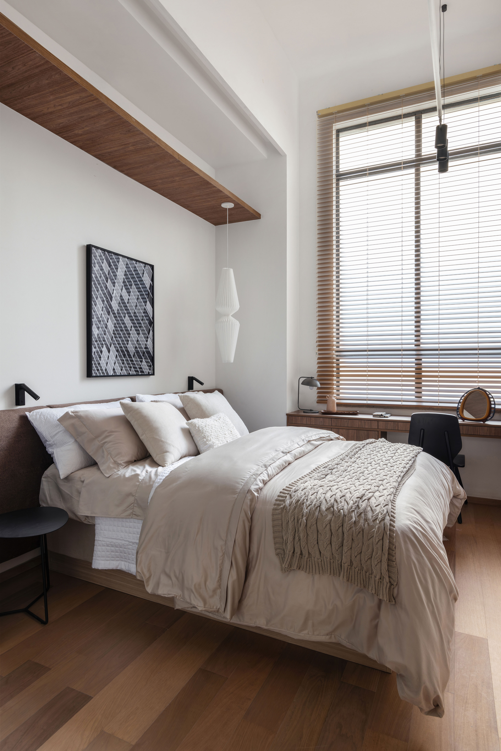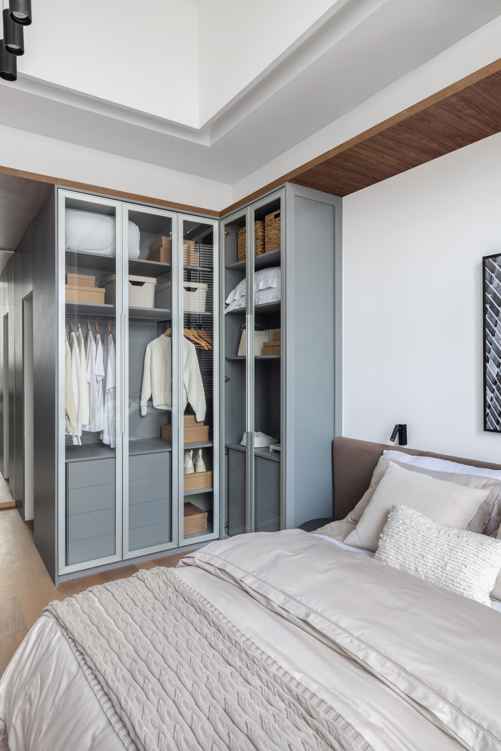APARTMENT 124 M² – BASÍLIO 177
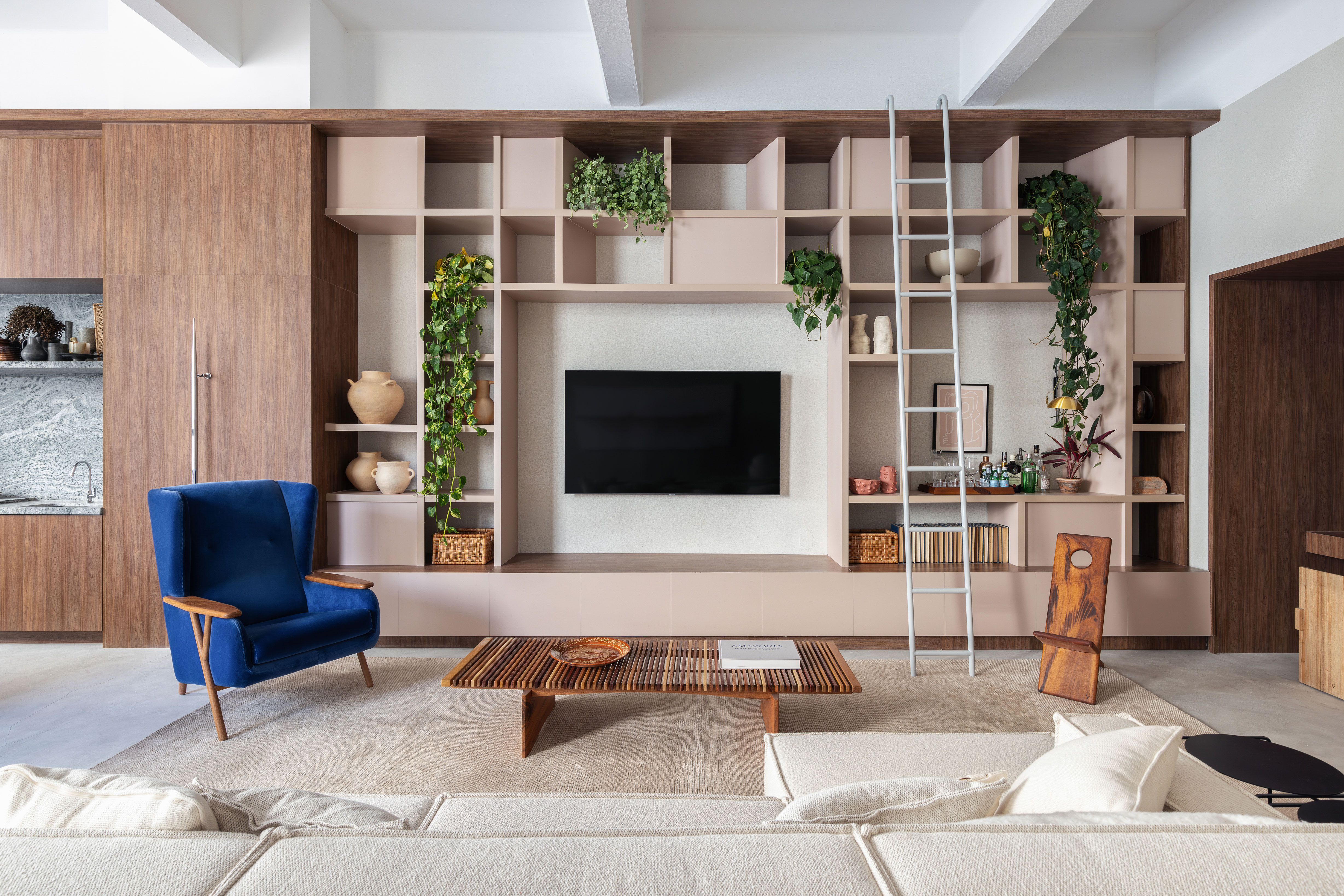
With the retrofitting of the former Telesp building in downtown São Paulo, real state developer Metaforma converted the commercial building into a residential one, renamed Basílio 177, with 240 housing units of different sizes. Two of them were transformed into decorated apartments designed by Todos Arquitetura, one with 77 m² and the other with 124 m².
Right at the entrance, it is possible to see the large integrated living room with generous windows that almost reach the 4.20-meter ceiling height and ensure the abundant flow of natural light.
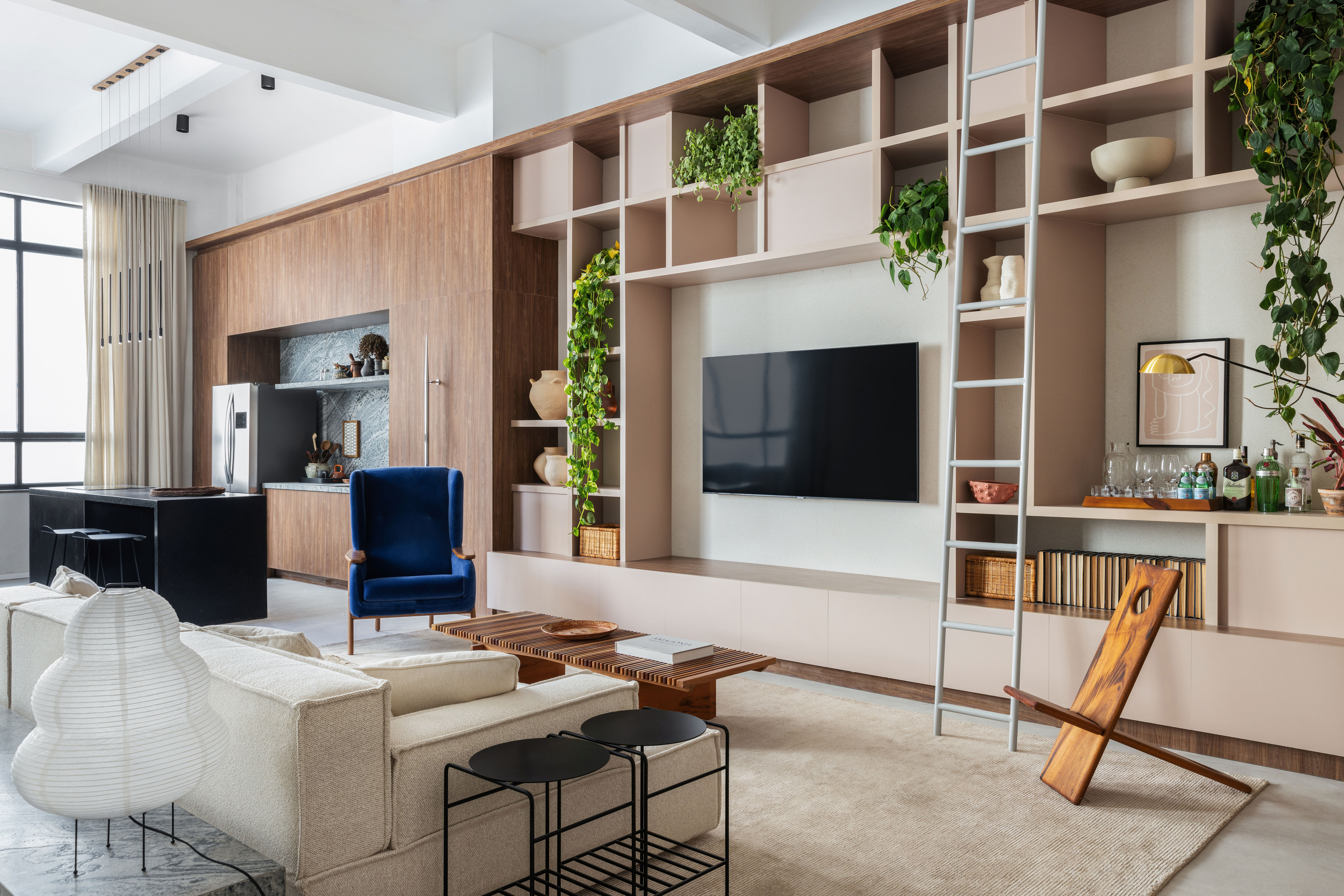
The floor of the social area is covered with handcrafted burnt cement that provides a neutral background to highlight other elements of the décor. One of them is the room’s protagonist: the 3.20-meter-high cabinetry that shapes the nude bookcase with niches in the living area and the cupboards with plenty of storage space in the kitchen.
The kitchen worktop made of black granite São Gabriel houses the cooktop in the same color tone, which avoids the contrast between stone and appliance. At the sink area, the countertop, the backsplash and the shelf are made of white marble Piracema.
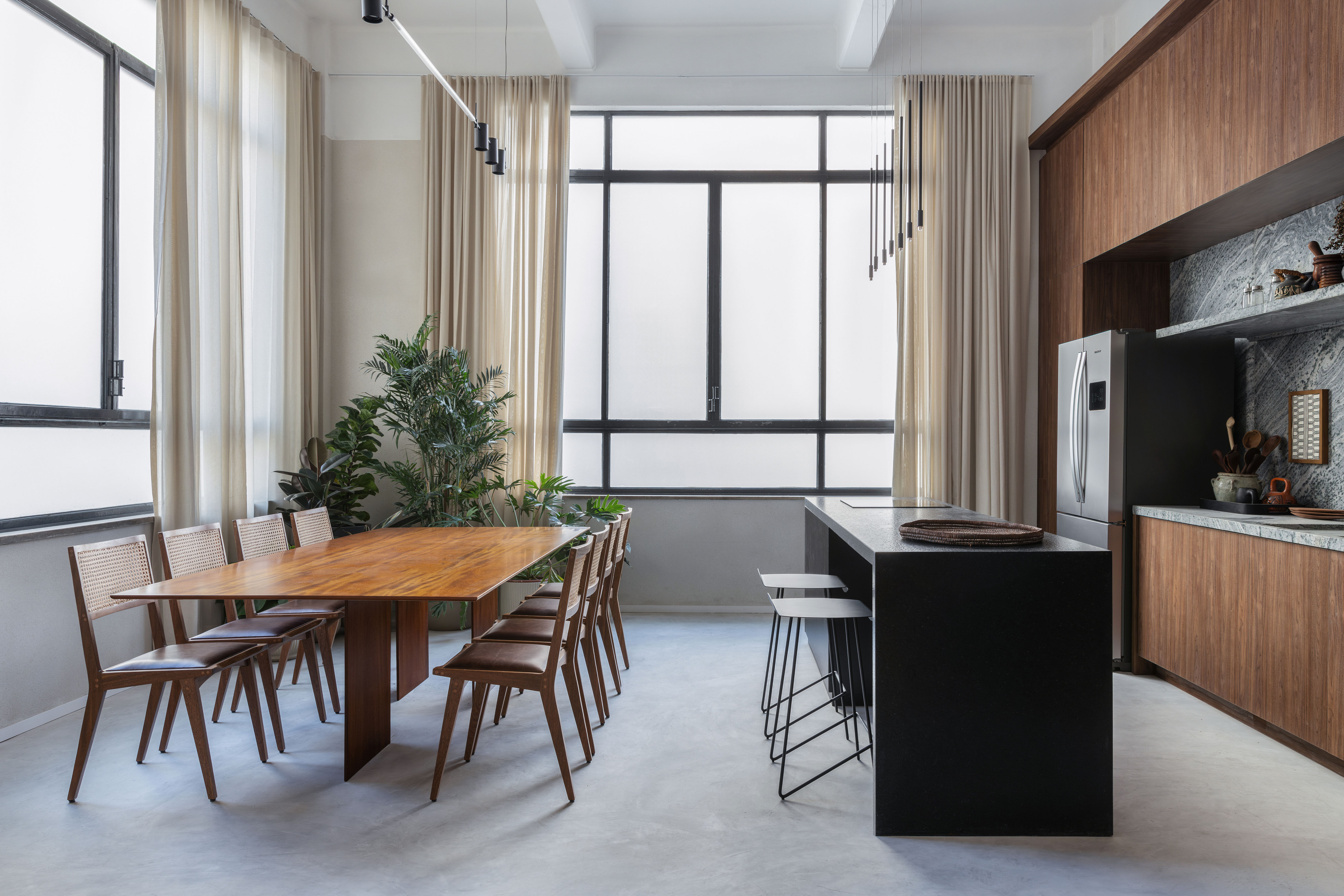
To the left there is a food cupboard behind a 60 cm wide door, hidden in the cabinetry – an intelligent and elegant storage solution. The result is a living-dining kitchen, where the 10-seater table with a wooden top and iron legs, by Jacqueline Terpins, meets the chairs Paty, made of sucupira wood, by Paulo Alves.
An interesting detail in the lighting design of this space is the combination of parallel pendants, which, although different, are similar in their straight line, and minimalist designs.
Still in the social area, the masonry niche next to the entrance door is used to house the apartment’s home-office. The walls and table are finished with melamine MDF Nogueira Pecan, by Arauco, in a darker shade of wood that transforms the workspace into a focal point of the living area. The chair is Bo, created by designer Paulo Alves.
In the private area, the two en-suite bathrooms present the same handcrafted burnt cement floor as the living room, while the walls are covered with a texture that imitates burnt cement, creating the sensation of a single material. However, in the bathroom of the kids’ en-suite, moss-green ceramic tiles from Grupo Ceral cover half the wall, providing a contrast in the room.
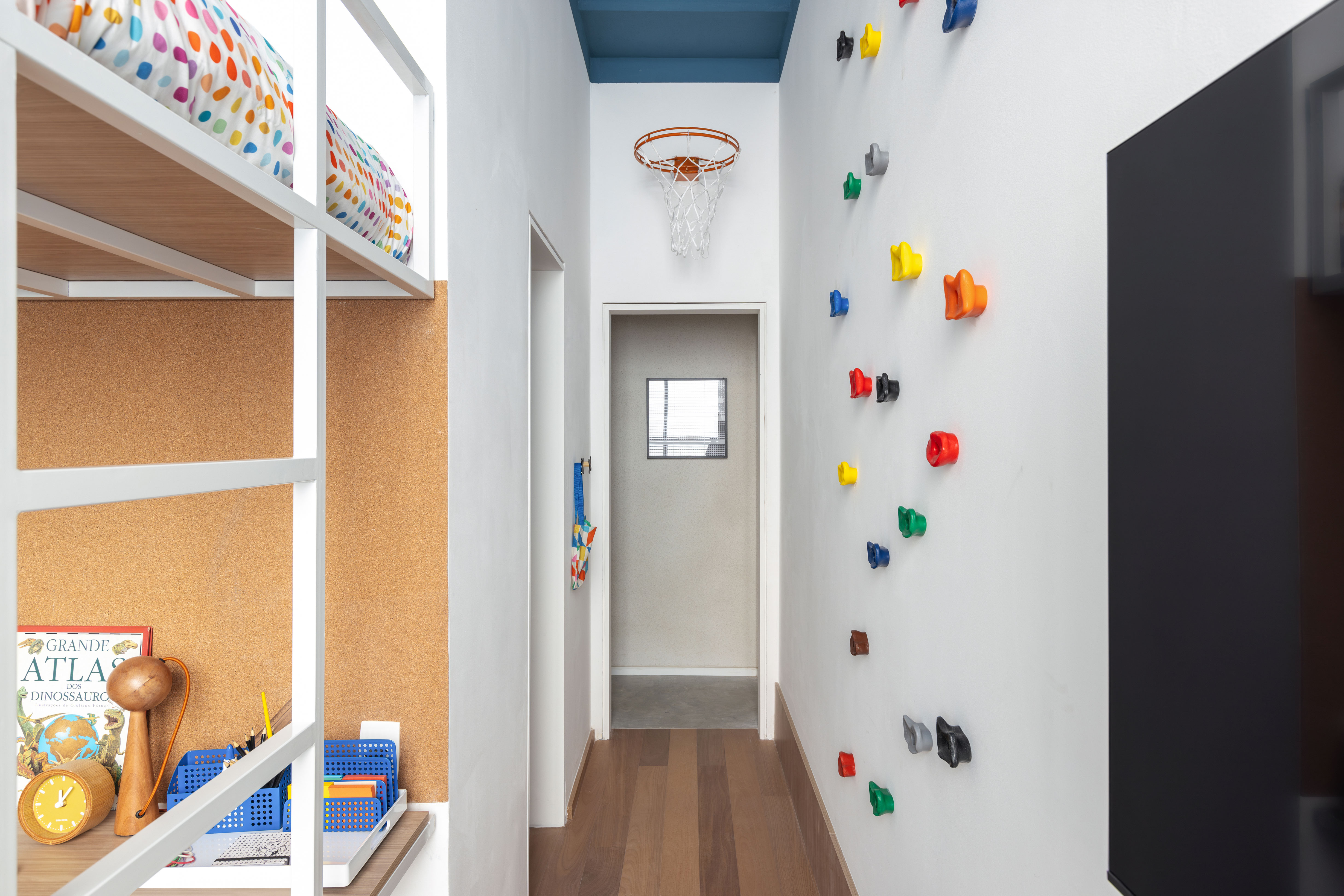
To make the most of the original structure throughout the apartment, we dismissed ceiling plasters and took advantage of the exposed pillars and the height of the ceiling, which made possible to have a climbing wall and a basketball hoop in the boy’s room. The blue tone Astras, by Tintas Coral, gives shape to a generous ceiling finish. The cabinetry provides plenty of storage space – with many drawers and niches – in addition to the closet.
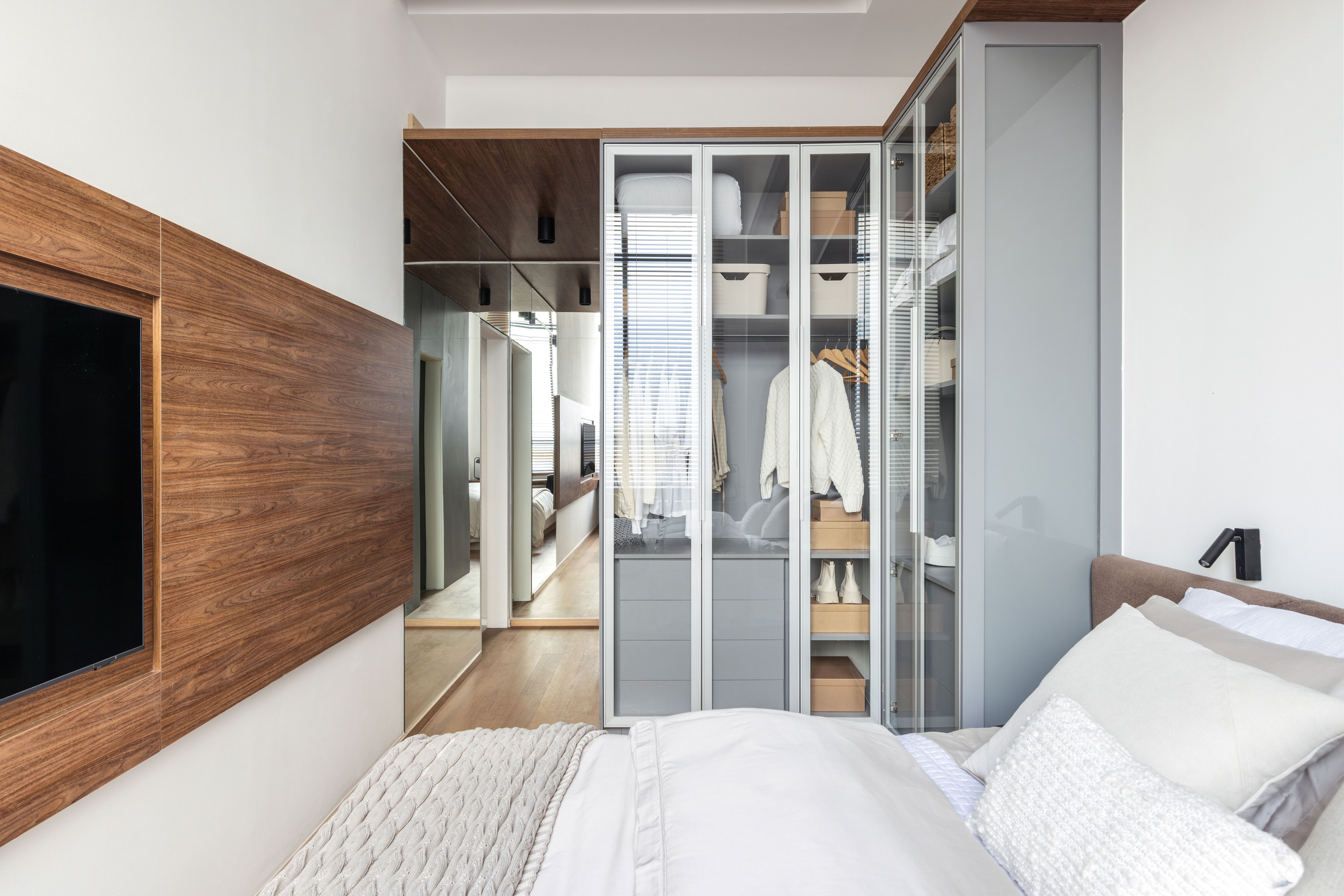
In the couple’s bedroom, the idea was to conceal part of ceiling height in order to create a cozier room. To achieve this, we designed some horizontal lines, such as the wooden panel that houses the TV and, above the closet, the ceiling molding with built-in lights that light the room.
DATA PROJECT
Project Name: Apartment 124 m² – Basílio 177
Author: TODOS Arquitetura
Local: São Paulo – SP
Team: Fábio Mota, Maurício Arruda, Yuri Santana, Karina Kaori, Marcela Silveira
Area: 124 m²
Year: 2023
Photos: Maura Mello
Text: Julyana Oliveira
English Version: Lucila Vigneron Villaça


