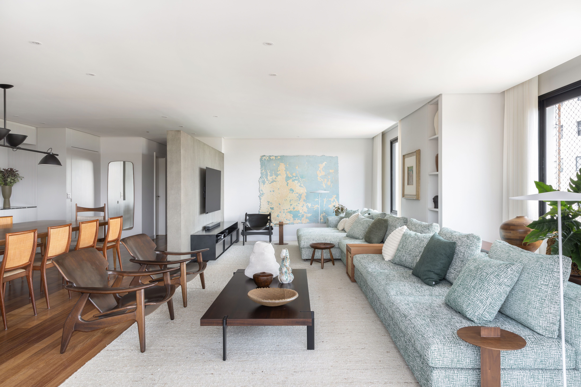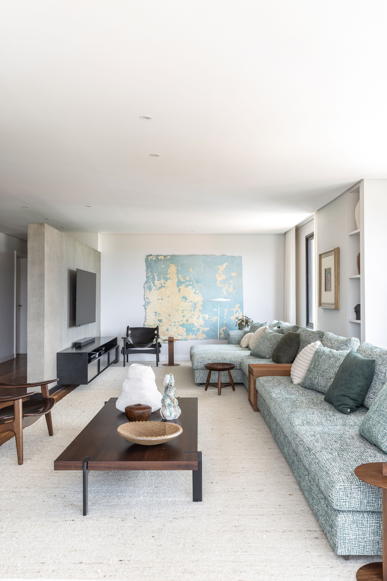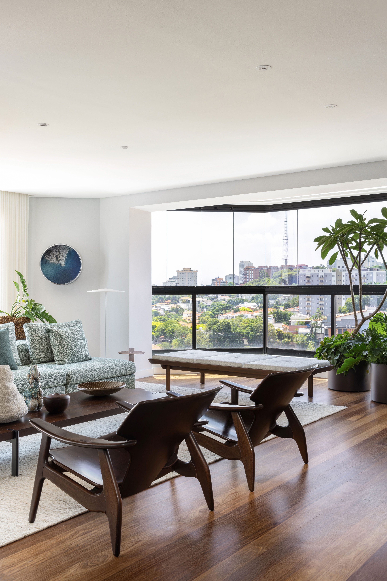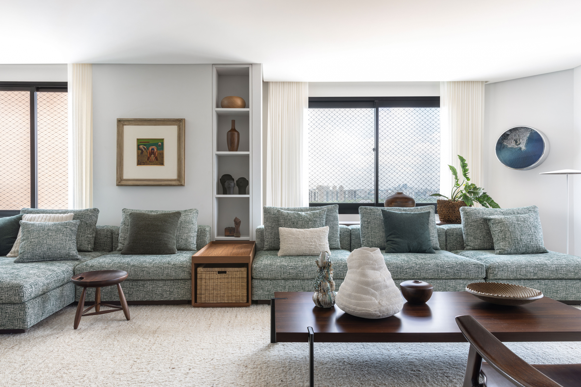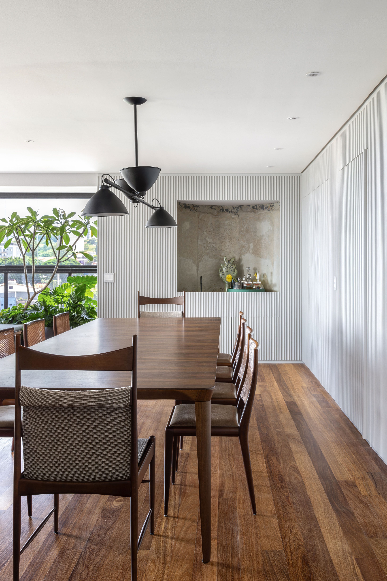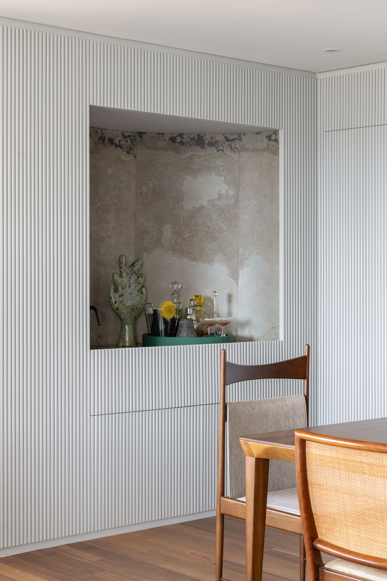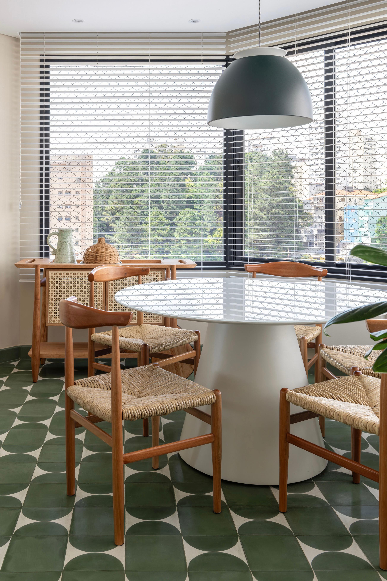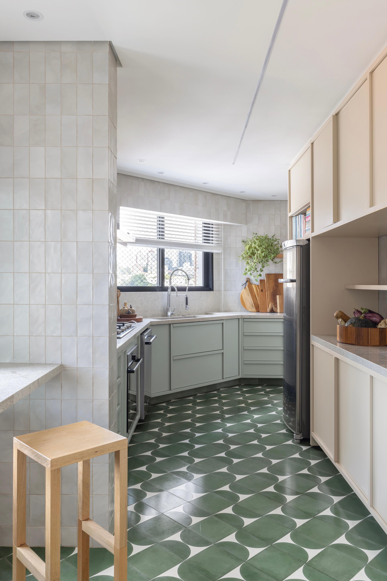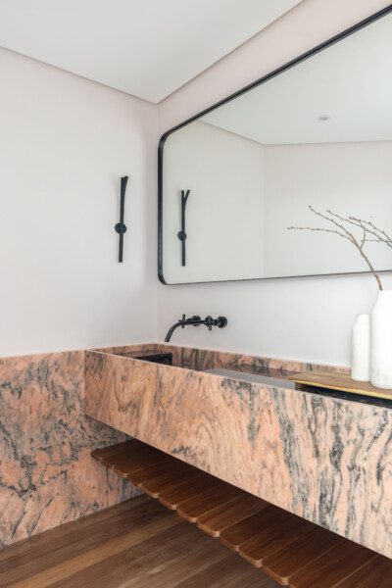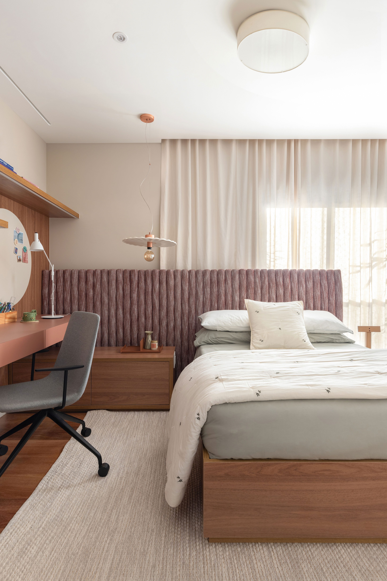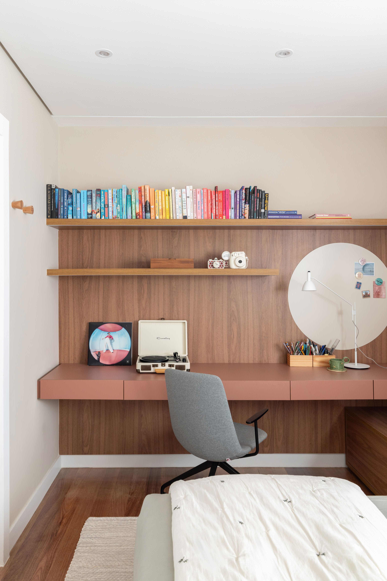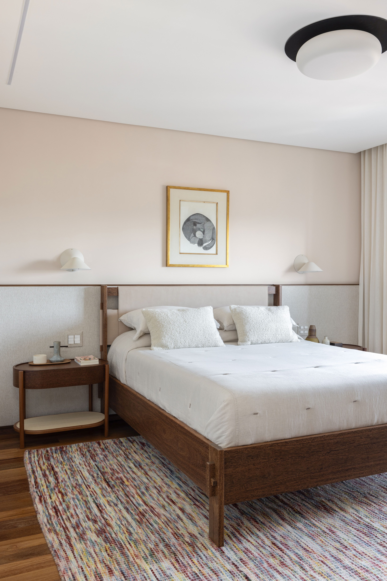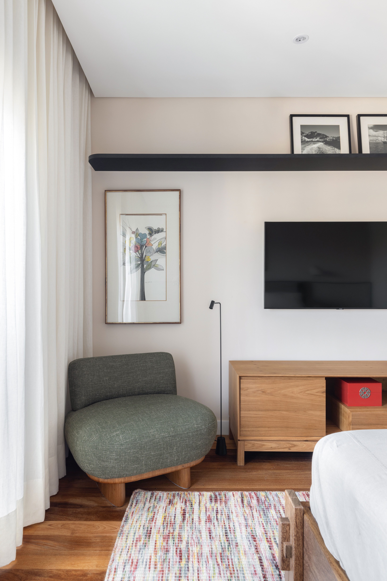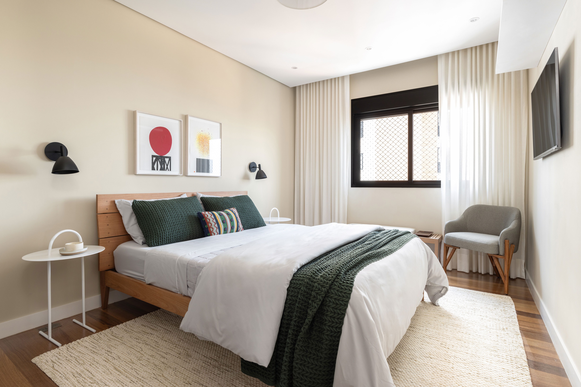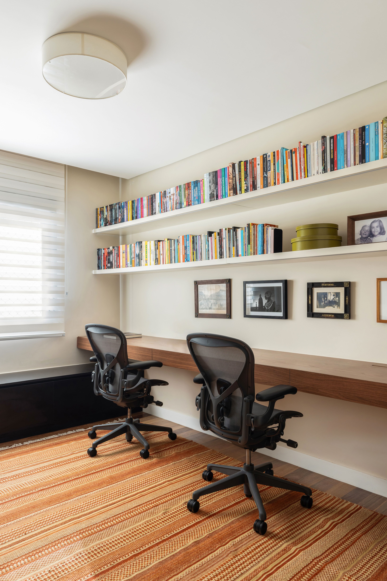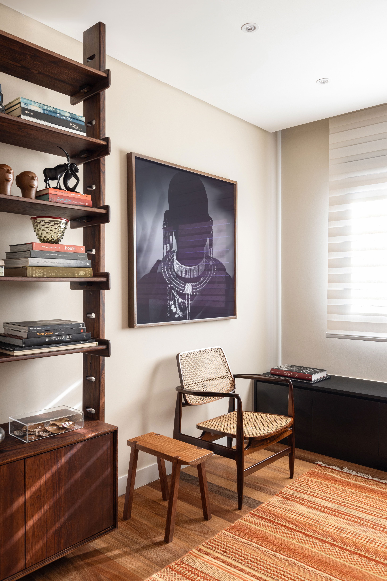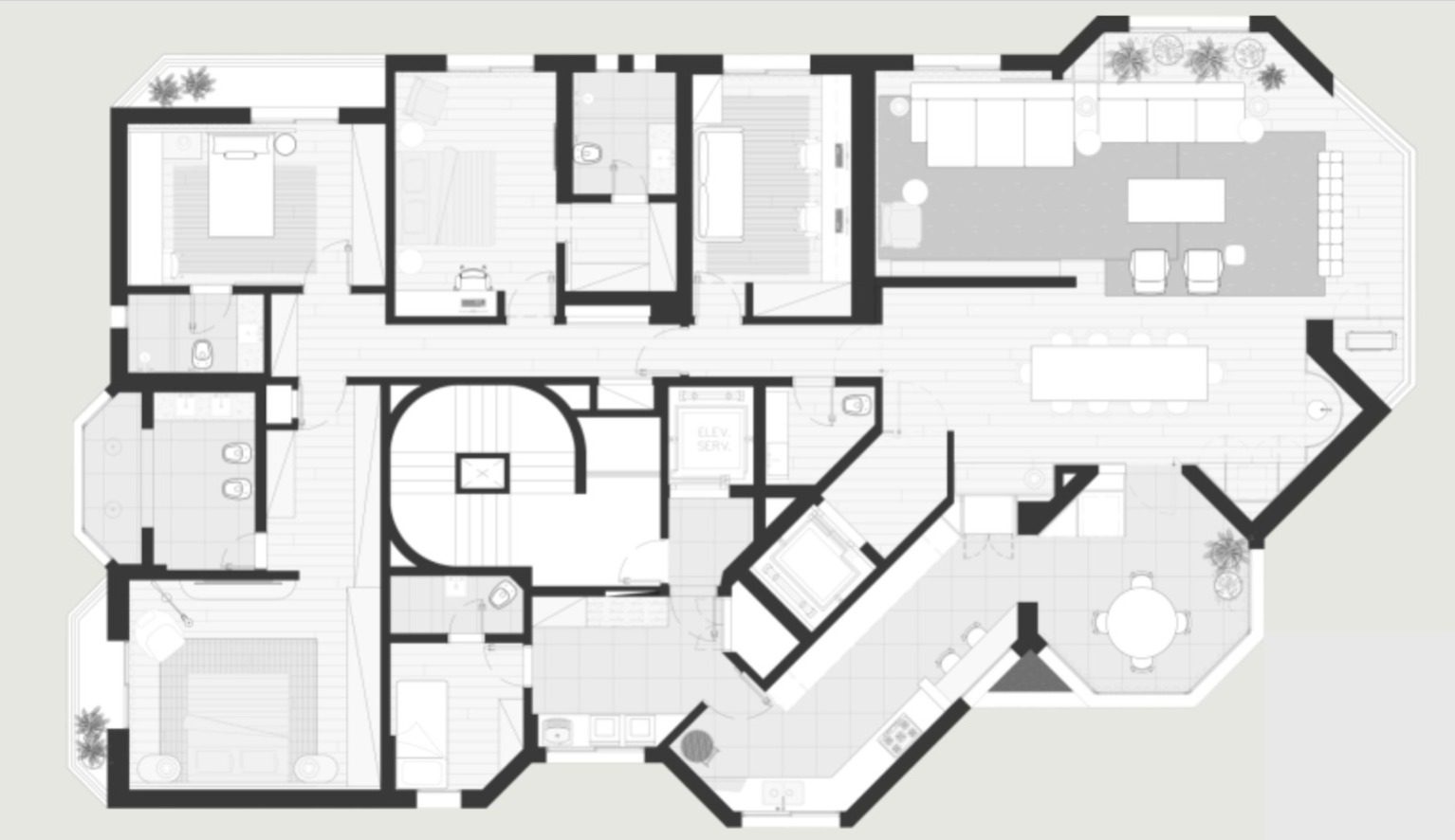APARTAMENT REALENGO
This project brings together 300 m² of tradition, sophistication, color and a collection of art and design pieces with many stories to tell. The biggest challenge here, however, was to combine all these characteristics in a floor plan full of beams and some irregularities that did not match the clients’ wishes: to have an open floor plan in the living area.
The highlight of the living room is the modular sofa Vegas by Franccino – which besides creating more seating places, also serves to disguise the chamfers on the façade. The side table Kit, also by Franccino, divides the living room and the TV room, which features a wall built to hang the television on one side and the works of art of the residents’ collection on the other. The balcony was already integrated into the living area in the previous project but, now, the bench Trama Wood, by Humberto da Mata, takes advantage of its space.
The furniture curatorship is remarkable in this project. Some pieces already belonged to the residents' collection and our work included selecting new pieces that complement the family's collection with design and history
FÁBIO MOTA,
PARTNER AT TODOS ARQUITETURA
The kitchen also had its layout changed, and offers now a dining space for quick meals and more support surface for food preparation. The green pattern of the hydraulic tile floor, by Ladrilar, is responsible for the touch of color.
The washroom has undergone a complete transformation, preserving only its original wooden floor. The new countertop is made of marble Rosa Bahia – the stone also covers half wall. Because of the marble’s dark veins, we opted for black bathroom hardware, in order to have a balanced interior esthetic.
The strategy for redesigning the bedrooms was based on new layouts and new furniture pieces that could last a long time. The custom-made woodwork, with suspended work desk and shelf, is connected to the padded headboard, which gives fluidity to the room.
In the master bedroom, the sober color palette is reinforced by the strong presence of woody tones. The room’s lighting design includes indirect light from the sconces above the headboard, a floor lamp in the reading corner and the recessed linear lighting in the ceiling.
The project also includes a comfortable and spacious guest room. Below the window, a bench serves to store clothes or other objects and as an extra seating. Next to it, the armchair demarcates the reading corner, a spot found in all bedrooms.
In the home office, the wooden bookcase by Dpot was positioned next to the stool Bicho, by Paulo Alves, and the armchair Oscar, by Sergio Rodrigues. The long Kilim rug by Botteh covers almost the entire floor.


