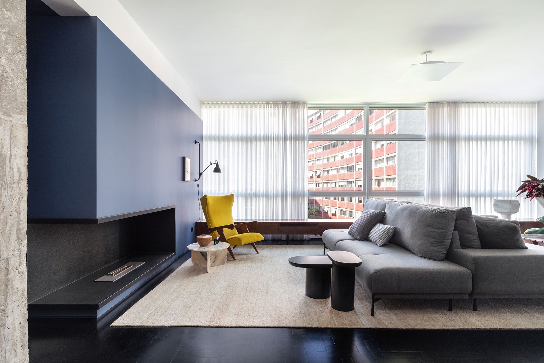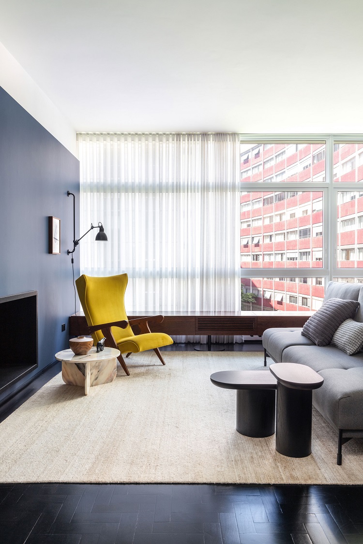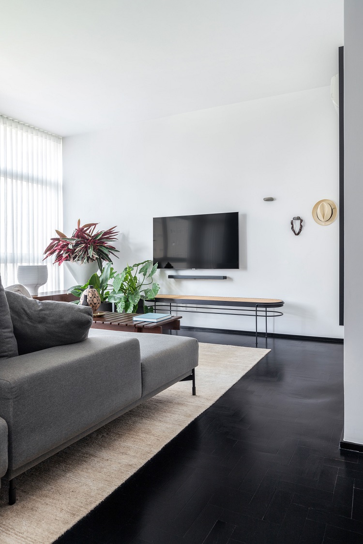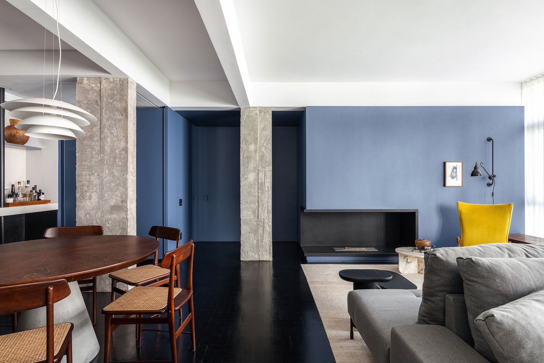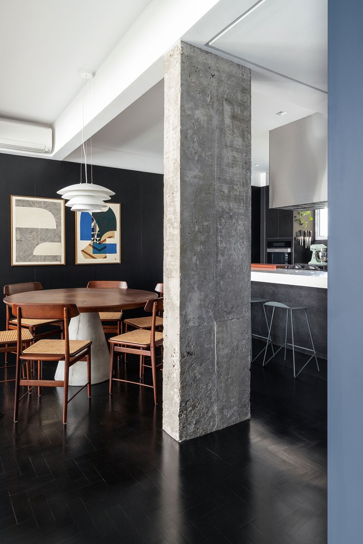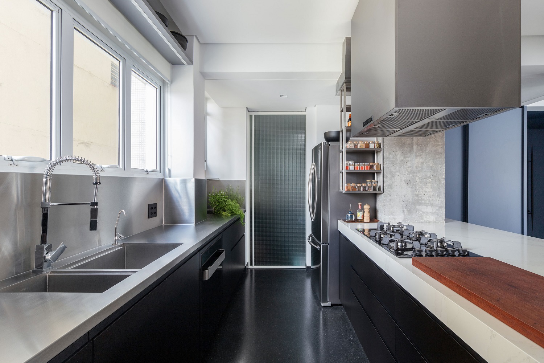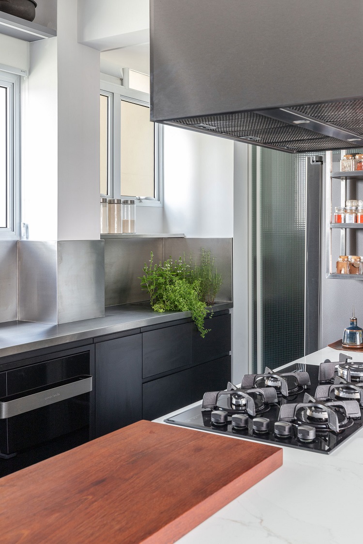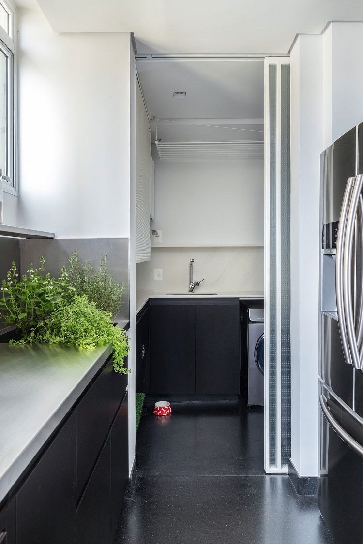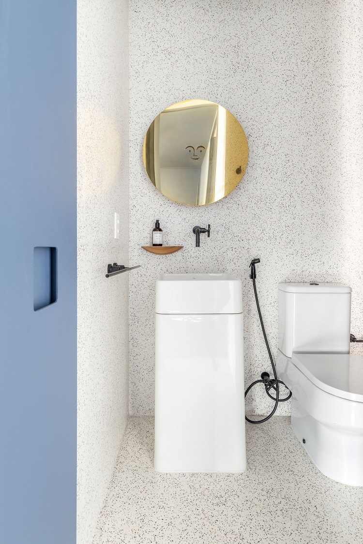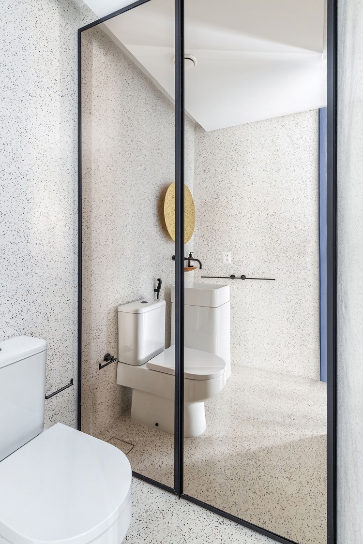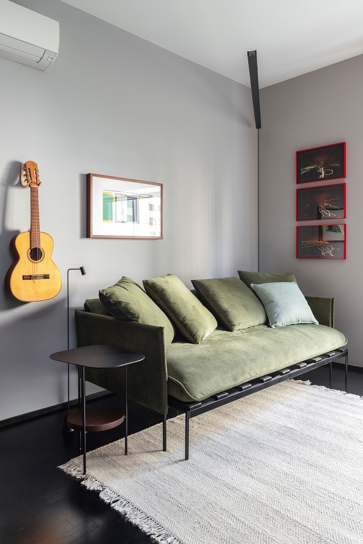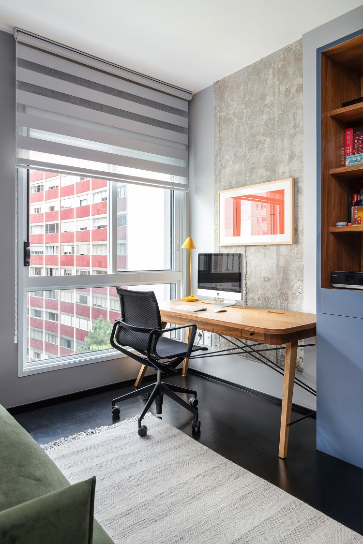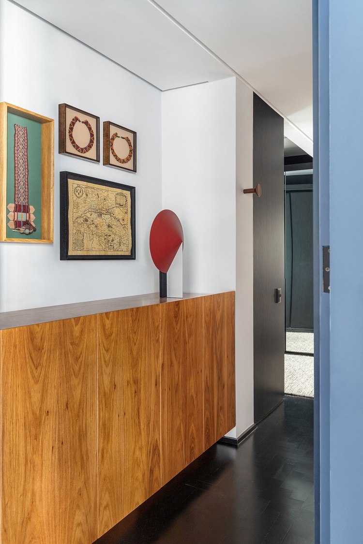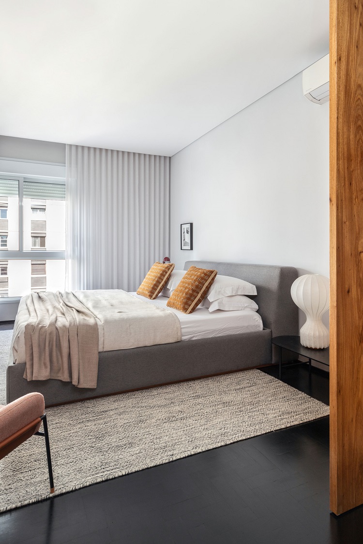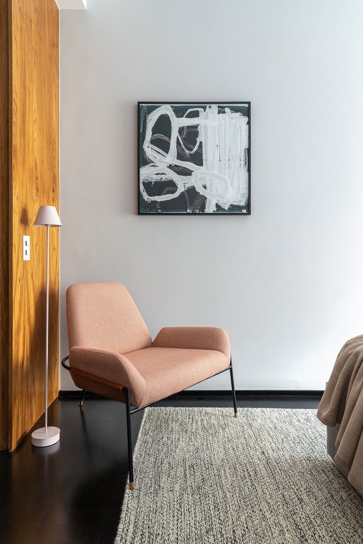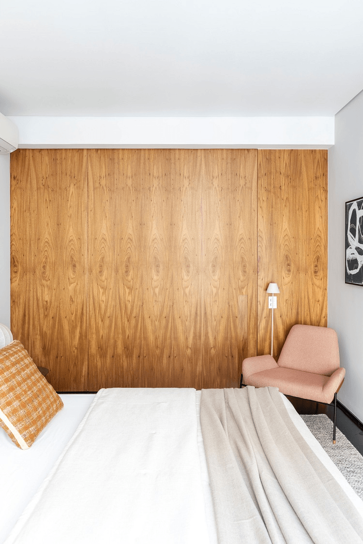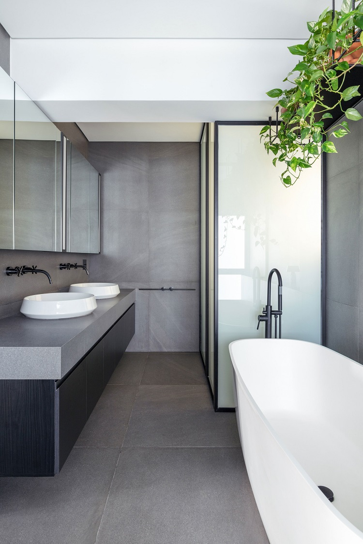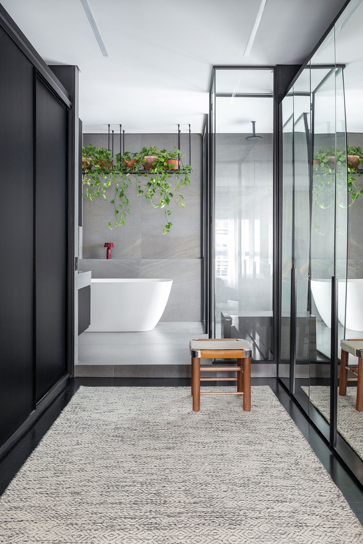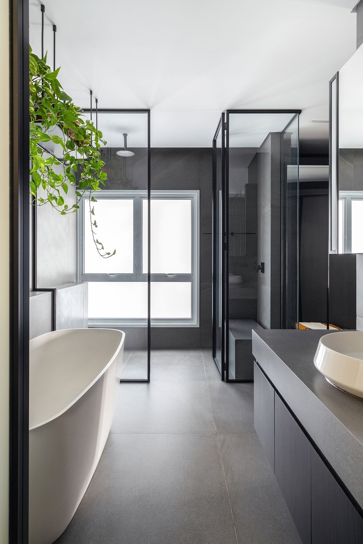The integration of spaces, the rationality of forms and the appreciation for pure materials form the tripod that supports the modernist movement – and these characteristics come together in this 150 m² apartment in São Paulo. The desire to praise such a very important architectural movement came from the owners, who already had outstanding pieces of 1960s design from their personal collection.
After receiving preservation treatments that allow them to be exposed, the concrete pillars became prominent in the project, as well as the granilite (a mixture of marble, granite and cement) that covers the floor of the wet areas and the ebonized wooden floor, a highlight in the social space. The blue volume in the living room is a large panel that frames the fireplace and the accesses to the bathroom, the master bedroom and the office.
The generous opening of the windows that go from floor to ceiling lets in plenty of natural light. So much available light was enough to allow the original parquet floor to be stained black. The ebonizing process removed the stains of the old flooring and brought a more contemporary atmosphere to the apartment. Below the TV, stands the straw bench designed by Gustavo Bittencourt. In front of the curtain, the large wall-to-wall bench is our design, finished with sucupira veneer. The armchair reupholstered with yellow velvet is a work of Zanine Caldas, which already belonged to the couple.
This blue volume points out the paths of a good distribution. On the left, it opens onto the toilet, while at the front it gives access to the master bedroom. On the right, two functions: in addition to coloring the living room, it serves as background for the cabinetry of the home office, a room that is behind the fireplace. All made with Formica MDF, pattern Azul Mineral.
With plenty of light coming in through the living room and kitchen windows, black became a relevant color in the project. Here it appears in the ebonized parquet flooring and, in the background, in the kitchen cabinetry, which uses MDF laminate with a wood texture. The Lucio chairs, a tribute that Brazilian designer Sergio Rodrigues paid to his friend Lucio Costa, the architect who designed the urban plan for the city of Brasília (federal capital of Brazil), came from Dpot.
Integrated spaces and highlighted finishing materials have created a beautiful backdrop for the modernist design furniture the owners collect
– MAURICIO ARRUDA,
ASSOCIATE AT TODOS ARQUITETURA
Exhibiting the surfaces of the pure materials, one of the principles of modernism, is highlighted in the kitchen. The black granilite flooring is paired with the MDF cabinetry with an ebonized wood pattern. The wet countertop and its backsplash are made of stainless steel, while the other one that connects to the living room uses quartz agglomerate. On the way to the laundry room, a sliding door of wired glass closes the passage.
We use mirrored glass to close off the shower area and make the social bathroom look like a toilet. The beauty of the granilite that covers the floor and walls is multiplied thanks to the reflective effect. The mirror above the sink is a work of art by George Nelson for Vitra.
When the couple has guests, the home office becomes a guest room thanks to the extendable sofa bed, by Guilherme Wentz for Carbono Design. Floor lamp by Lumini. The tallest lamp, in the wall corner, directs the light to the ceiling and is from Reka. The wooden desk is a design by Lufe Gomes for Mezas.
The small corridor that gives access to the master bedroom features a support cabinet covered with natural freijó veneer. The bedside table is finished with pau-ferro veneer, an elegant contrast with the dark flooring and the bed headboard upholstered with gray fabric. At the foot of the bed, there is a space left for a small reading corner, where stands the pink armchair from Lider Interiores. The general view of the room also reveals the lamp by Gaetano Pesce on the low side table from Iludi.
Natural freijó veneers separate the sleeping area from the spa-like bathroom. The bathroom takes up the space of an old bedroom, and now is entirely dedicated to self-care. The access is through the dressing corner, with a black closet on one side and a mirrored one on the other. The bathroom itself has a double sink countertop and toilet on the left, a bathtub in the middle and a double shower on the right.

