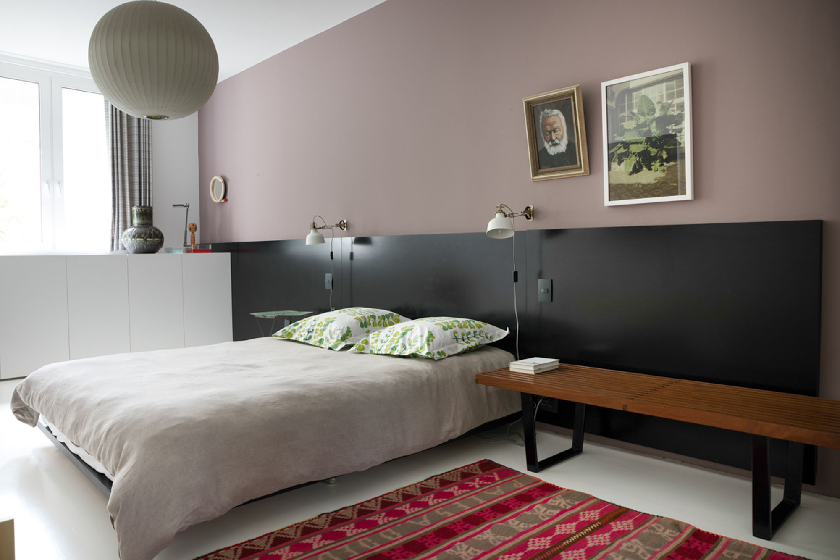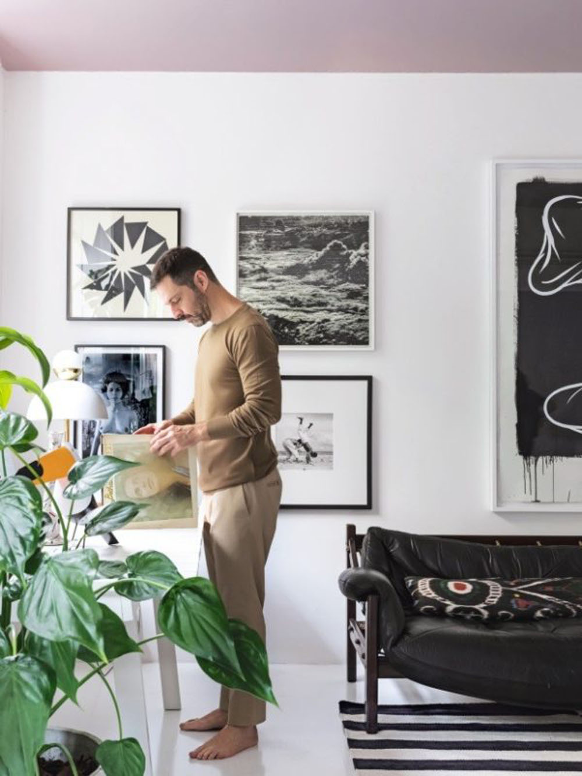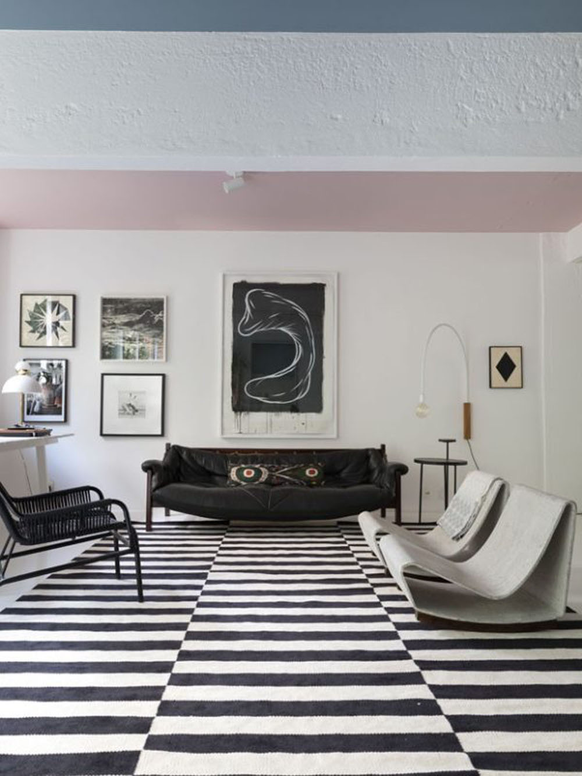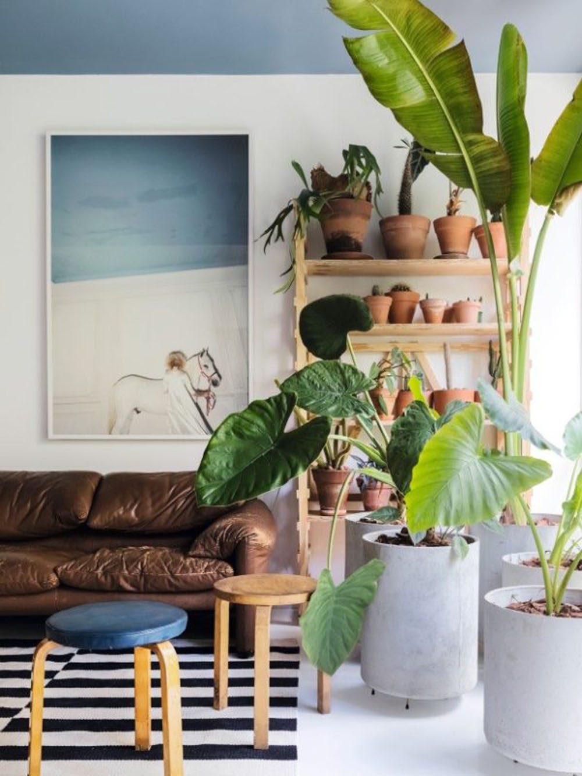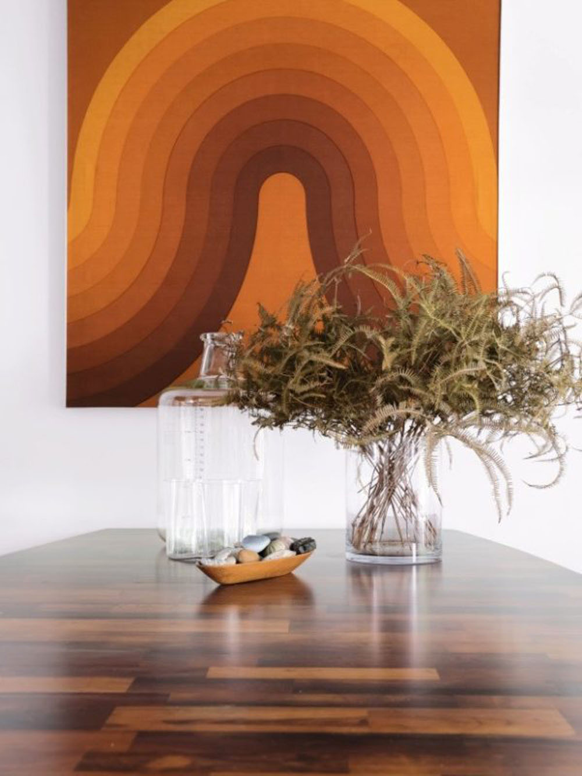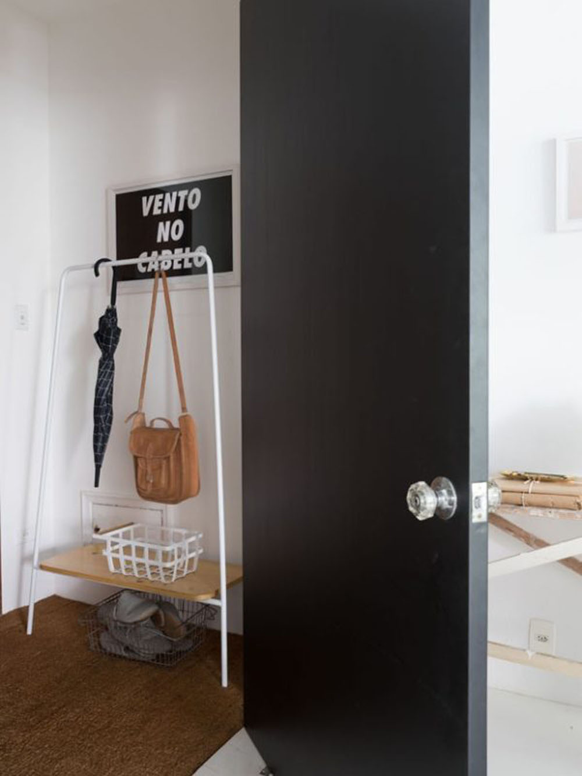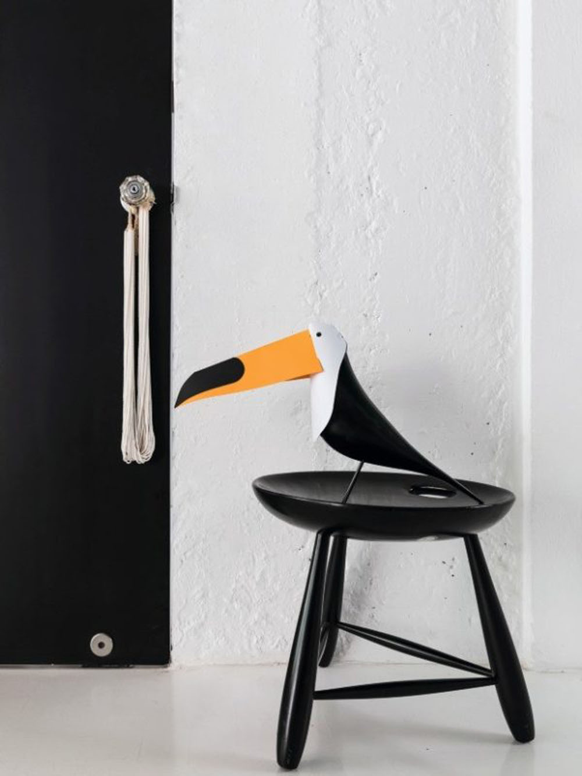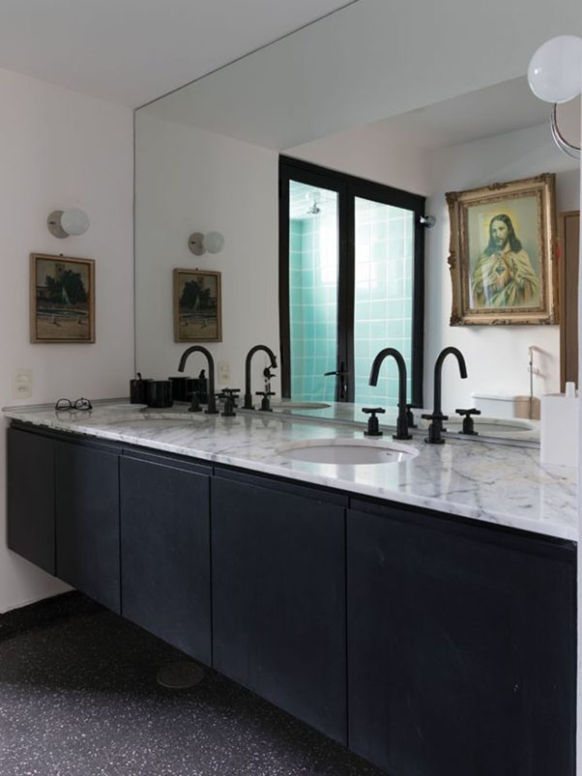ANTÔNIO CARLOS
The 1956 building on the Antônio Carlos Street was chosen by Maurício Arruda to set up his new apartment for many reasons. The floorboards, high ceilings and large windows are some of them. The architect, who had lived there in the past, returned to the building with an edgy decoration full of daring experiments.
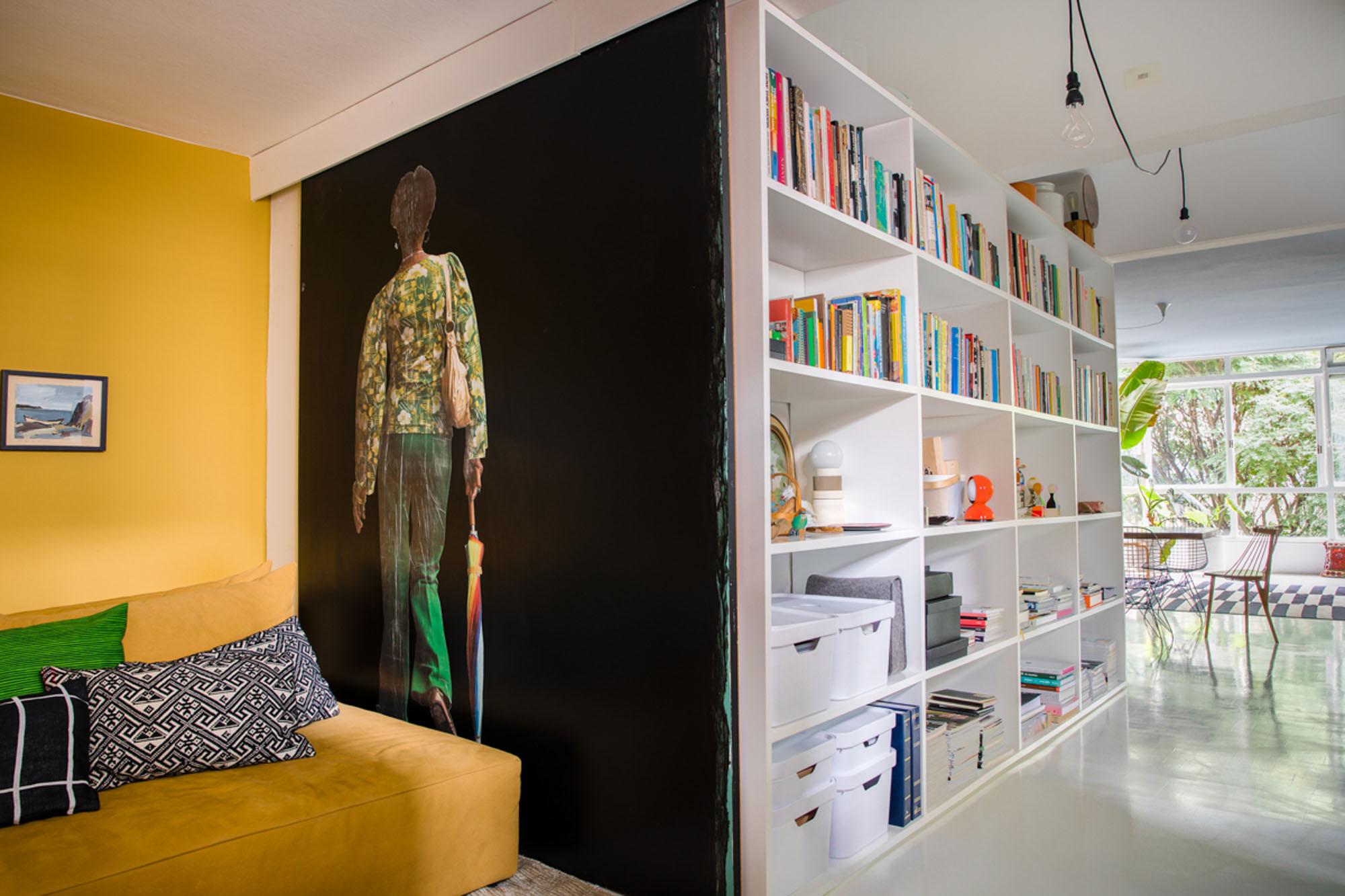
For me, there’s no such thing as being done with decorating. I'm always changing everything, always panning things.
– MAURÍCIO ARRUDA,
ASSOCIATE AND CREATIVE DIRECTOR
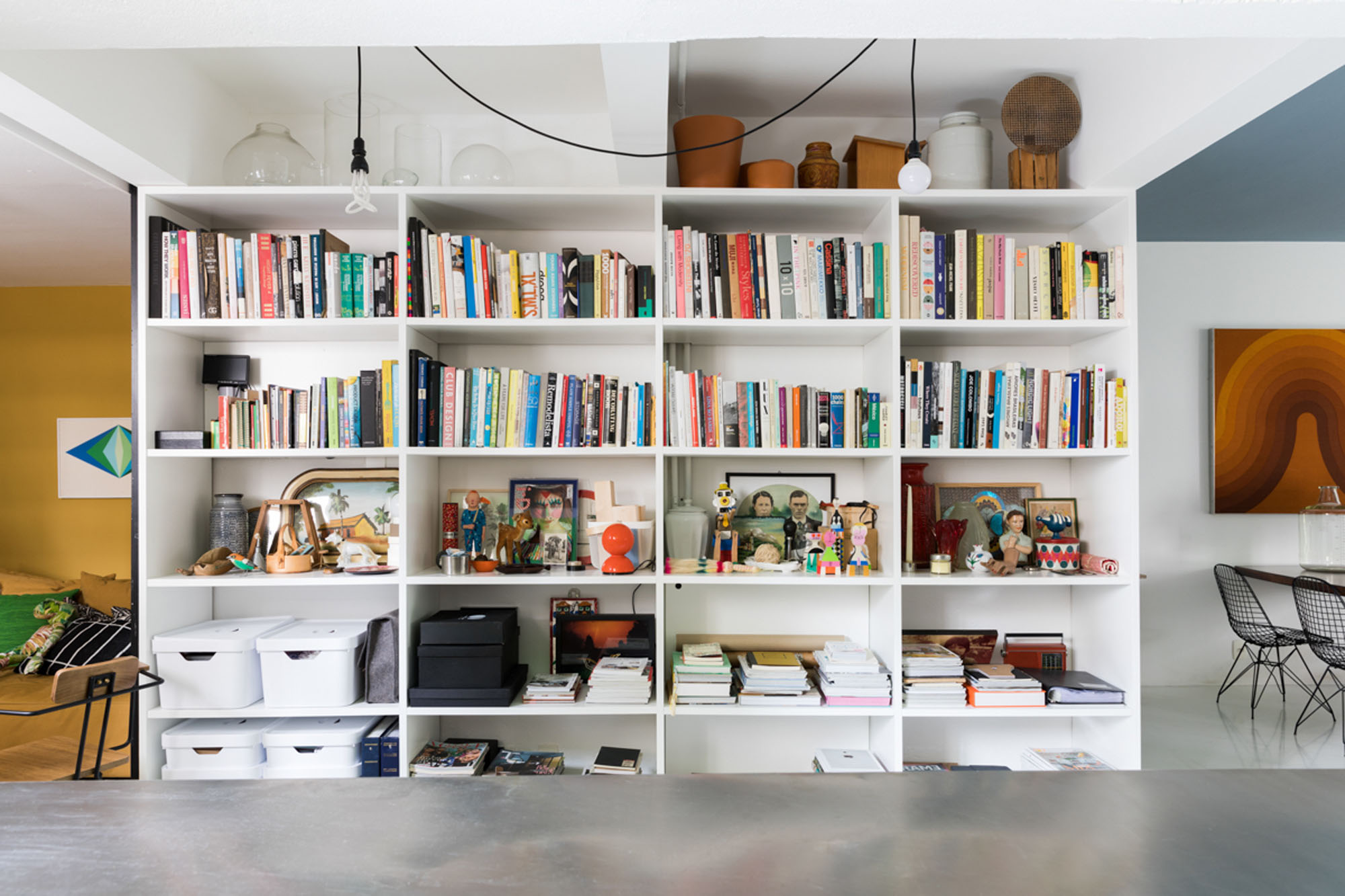
The apartment’s original taco floor was covered in white paint, making the space more illuminated. The ceilings are one of the most daring aspects of the project, being colored with shades of pink, blue and green.
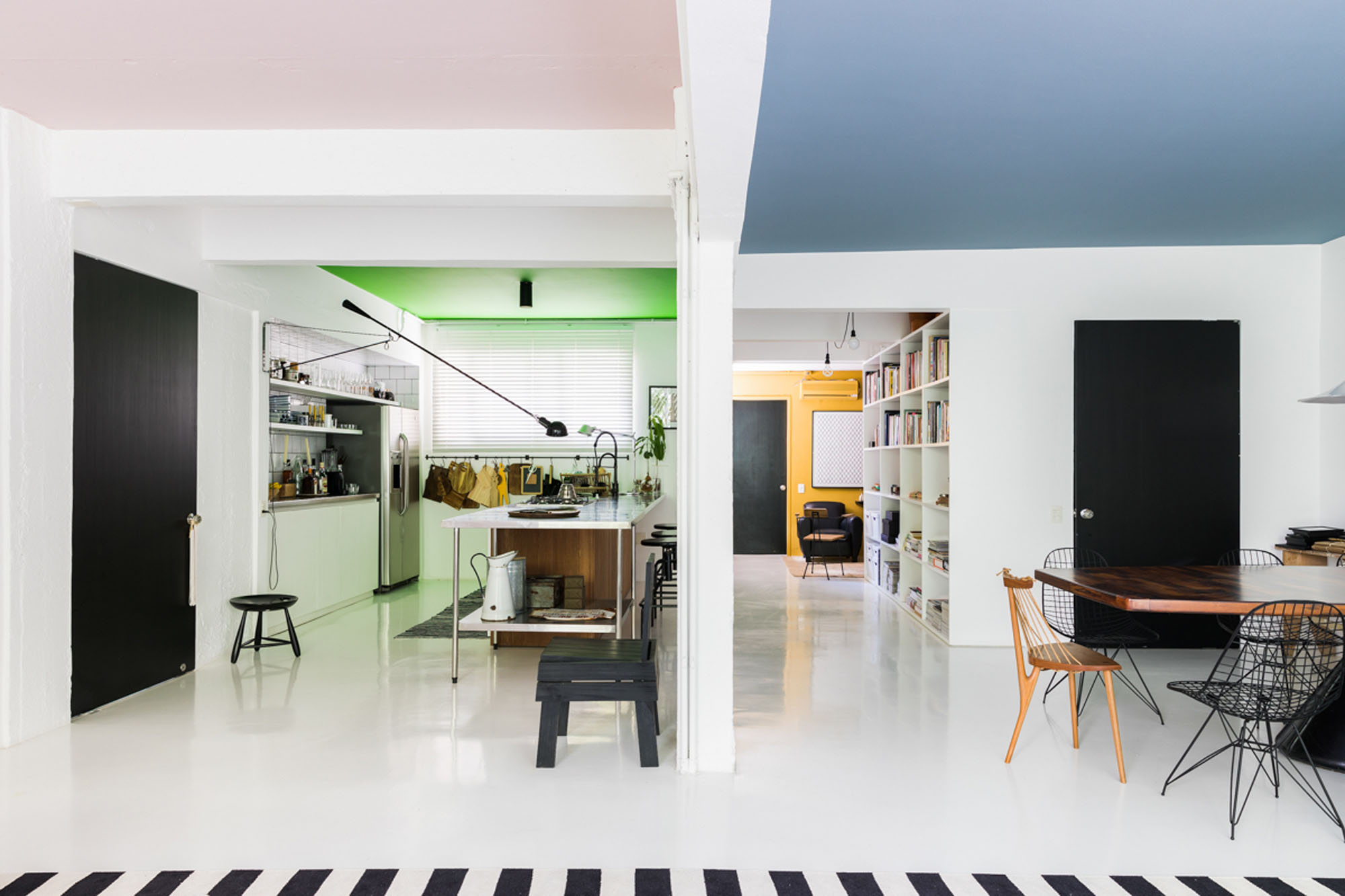
The creative director’s residence was made to escape the city. Mauricio built his home as a place for memories where he expresses his passions and welcomes his loved ones.
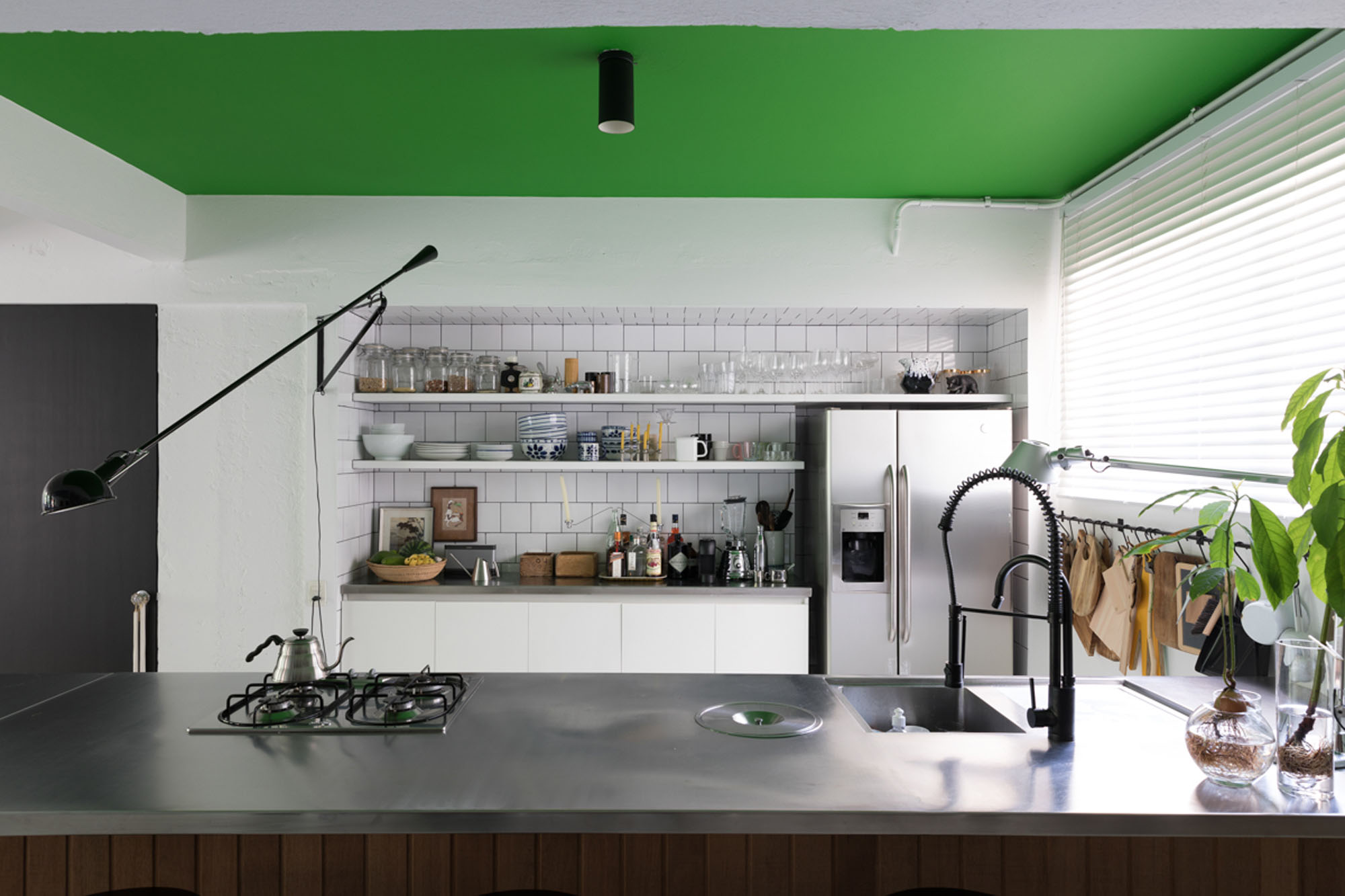
The decorating objects are more than just aesthetic; The architect is interested in the stories that each piece brings to the room. The items panned at the Bixiga fair in São Paulo make the apartment a little bit more unique. He appreciates the beauty in the imperfections of each object.
