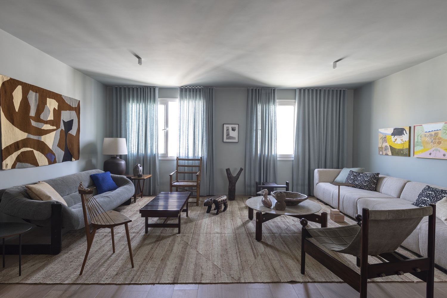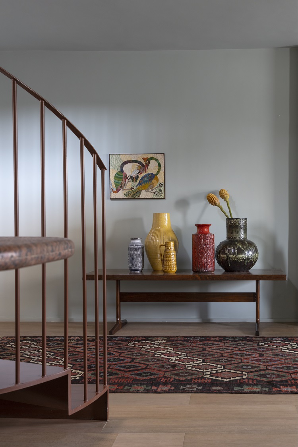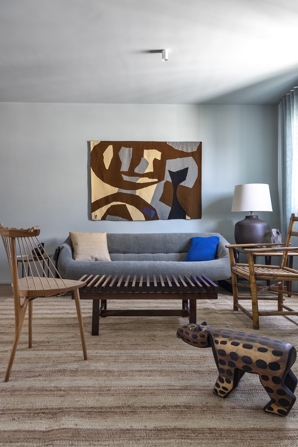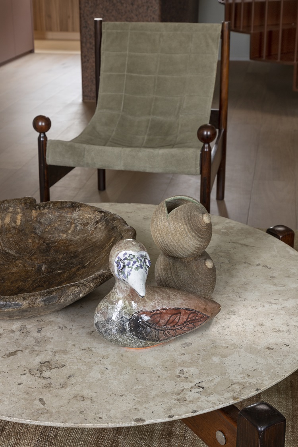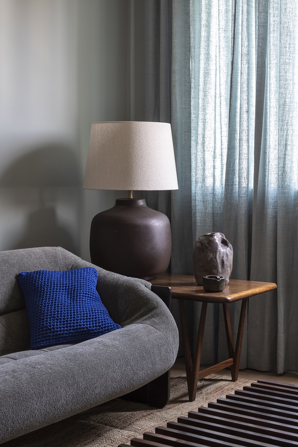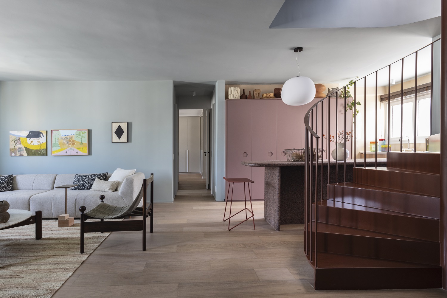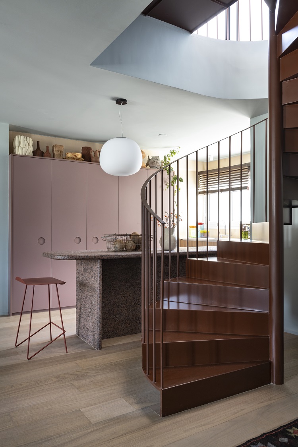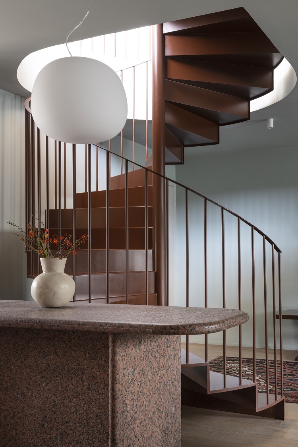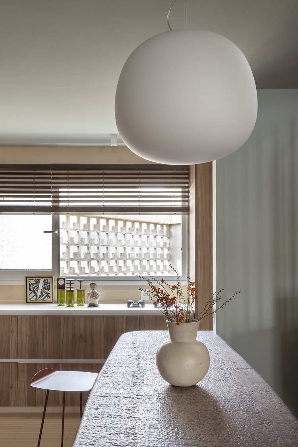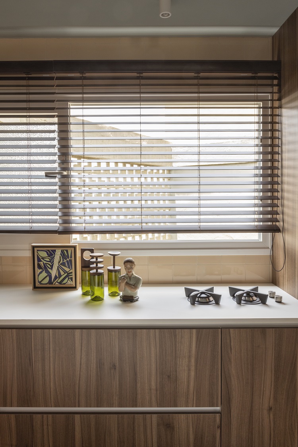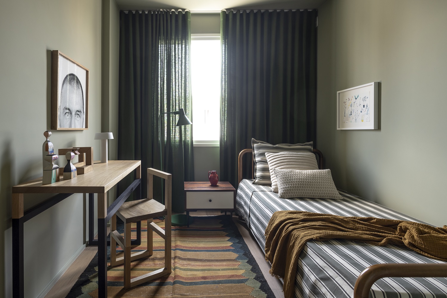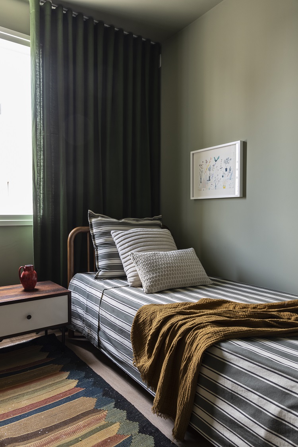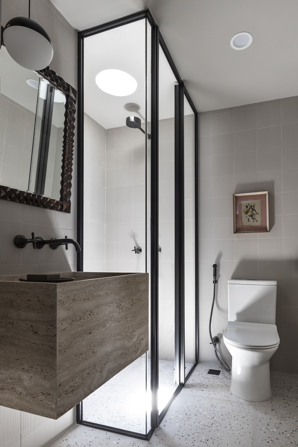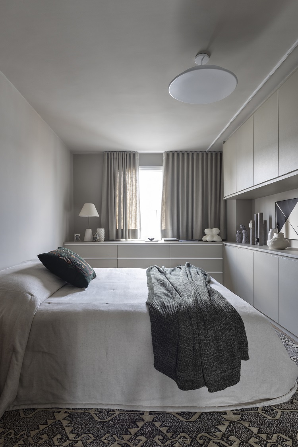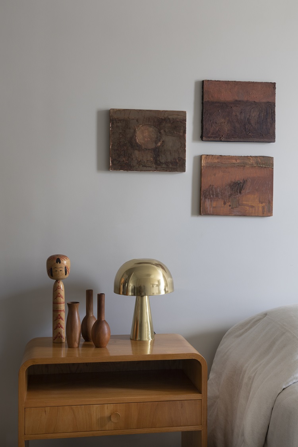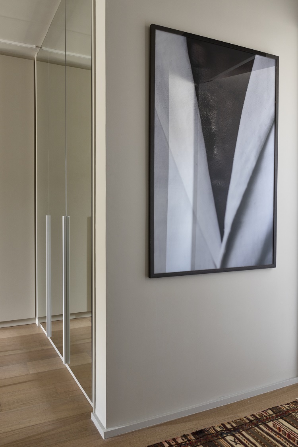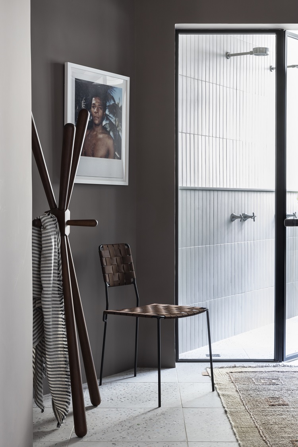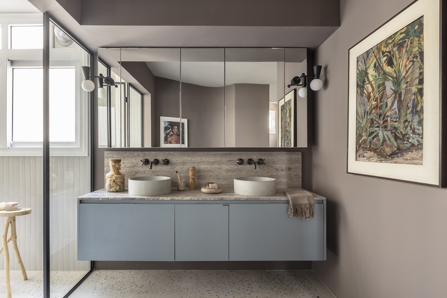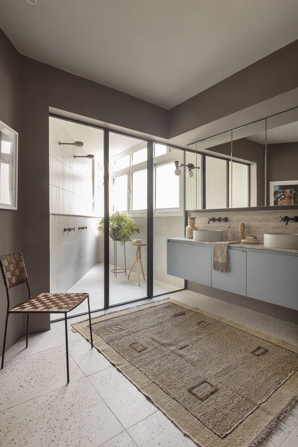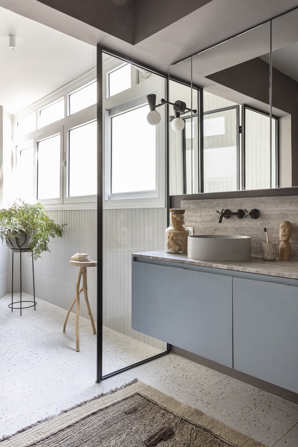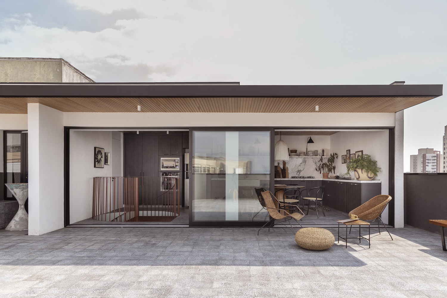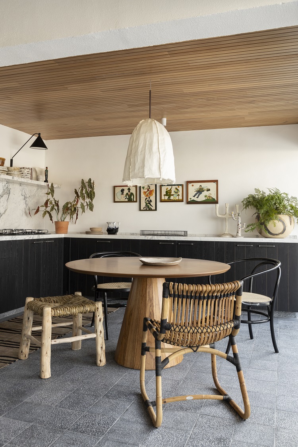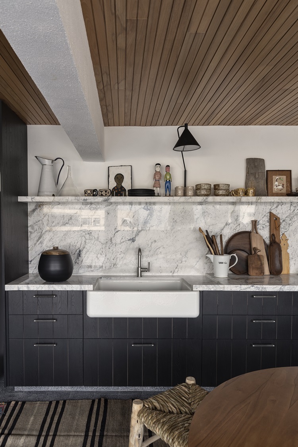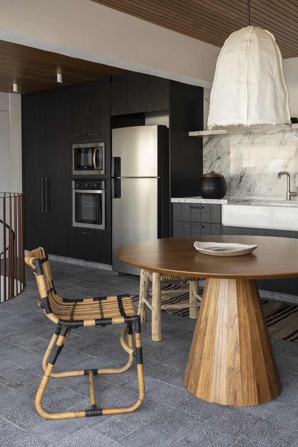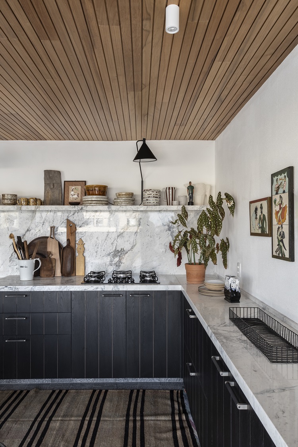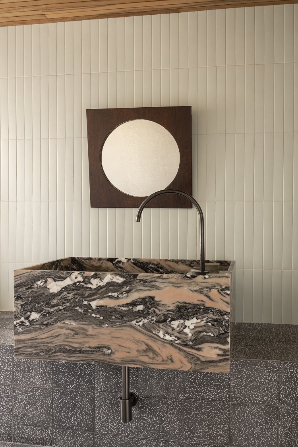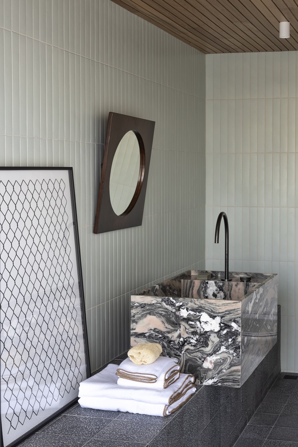Creative freedom exercised in colors, materials and furniture – this is how we can summarize the renovation carried out by our creative director Mauricio Arruda in this duplex penthouse in the west zone of São Paulo. Each floor has 80 m², with the social spaces located downstairs and a large kitchen upstairs, along with an open terrace.
Right at the entrance, a tall coffee table (Passado Composto Século XX) serves as a sideboard and supports the collection of German vases from the 1970s. The artwork on the wall is by Francisco Domingos da Silva, from Galeria Estação. Rug by Botteh. Calmaria Verde, by Tintas Coral, is the name of the paint color covers the walls of the social space. The tone also appears in the curtains by Donatelli Tecidos and is close to the color of the boucle fabric that upholsters the Percival Lafer sofa. On the wall, a tapestry by Jacques Douchez from Passado Composto Século XX. The three-foot chair is by O Ebanista and the table is from Apartamento 61. The bamboo chair is a piece of family heritage. Rug from Phenicia Concept.
The second part of the living room has a table by Sergio Rodrigues with a Brazilian travertine top, the same stone that appears in the toilet. The chair in the background is a creation by Jorge Zalszupin. The palette is at the same time natural and vintage. In the corner, the Paraty lampshade, by Geoceramica, is a design by Mauricio Arruda.
The living area is integrated with kitchen and features the wood flooring Tauari Matte, from Indusparquet. On the left, the living room has a modular sofa from Menu Casa and colorful paintings by Neves Torres, from Galeria Estação. The smaller painting is by an unknown artist. The staircase (made by Serralheria Baltieri) that leads to the upper floor warms up the kitchen’s palette a little more, with the help of the Brasília granite countertop and the cabinetry from Marcato Móveis finished with MDF Rosa Glamour, by Duratex. The wall color, between terracotta and red, is Sequoia Antiga, from Tintas Coral.
I wanted a colorful, experimental interior design in which I could mix ethnic with national design, folk art, contemporary and vintage
MAURICIO ARRUDA,
ASSOCIATED AT TODOS
The downstairs kitchen combines lightness and functionality. The Brasilia granite countertop has brushed finish and rounded edges. At the back, more cabinets: the MDF pattern is Nogueira Cadiz, also by Duratex. Applied directly onto the sintered stone surface, the burners from Stone Cooking draw attention in the kitchen for their elegance.
The guest room can also be a home office. The Patente bed is a vintage piece that accompanies the night table by Geraldo de Barros. The set of desk and chair came from Dpot Objeto. On the desk, sculptures by Vitra and a snake by Noemi Saga.
Right in front of the guest room is a bathroom that serves the guests. The floor has hydraulic tiles in granilite pattern (model Mozart, by Gauss Revestimentos) that match the sculpted sink made of Brazilian travertine. Note that the light that enters from above is natural: we installed a skylight there since this bathroom has no windows, but is located under the uncovered part of the terrace. Vintage mirror from Galeria Teo.
Beige is the main tone in the bedroom and a synonym of tranquility. There are cabinets under the window and in front of the bed – there, a niche that storages objects and small works of art has space to house a TV in case it is necessary in the future. Rug by Botteh. On the wall, paintings by Deni Lantz, from Galeria Estação.
In the master bedroom, the passage between the sleeping area and the bathroom became a small vestibule. Wall art by Bruno Gomes for Tok & Stok. A change in the layout of the apartment put the en suite bathroom in the space of the former laundry room. The coat hanger stand by Dpot accompanies the portrait of a young Basquiat. Rug by Botteh.
The abundance of natural light that enters through the corner of the shower box allowed us to choose a darker tone for the space – the paint color is Canto Moderno, by Tintas Coral – and floor tiles with an appearance similar to granilite (model Mozart, by Gauss Revestimentos). A gray travertine shapes the double sink with a cabinet finished with MDF (model Azul Astral, by Duratex). Sconces by Goldenart and bathroom hardware by Docol.
In the second floor kitchen, the palette is black and white, and the vivid colors appear in the paintings by Mirian Inêz da Silva, which came from Galeria Estação. Table and chairs already belonged to the owner. Rug from Botteh. The Calacata Michelangelo Prime marble gives shape to the countertop, the backsplash and the upper shelf. It makes an unusual combination with the cabinetry finished with black primed MDF panel (model Absoluto, by Duratex), and the knurled cabinets pulls. The white farmhouse sink by Kohler is a highlight. Faucet by Docol.
The cabinetry in the corner next to the staircase has built-in stainless steel appliances by Consul.
In the background, the bathroom has a support bench covered with the same hydraulic tile that hides pipes. The sculpted sink is made of marble Rosa Bahia. Vintage mirror from Galeria Teo.


