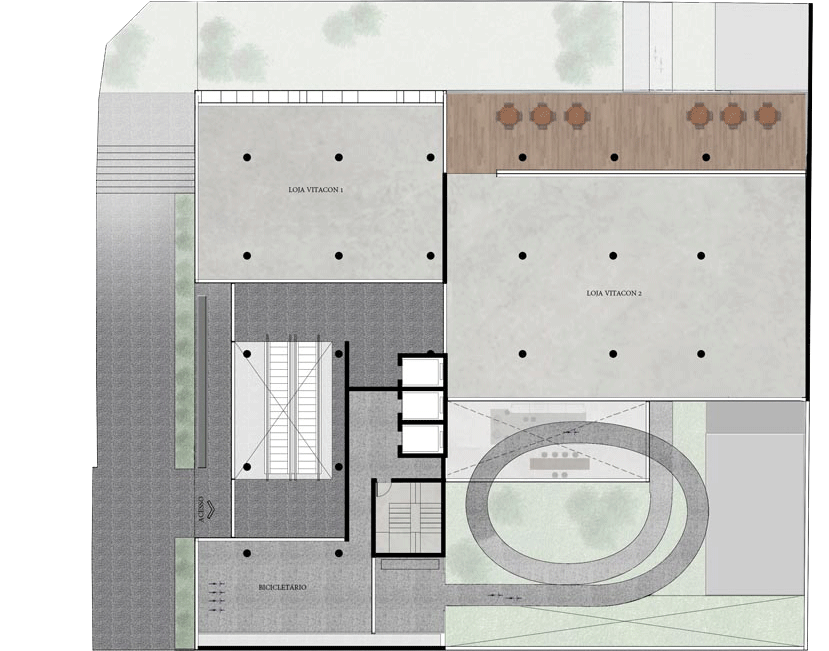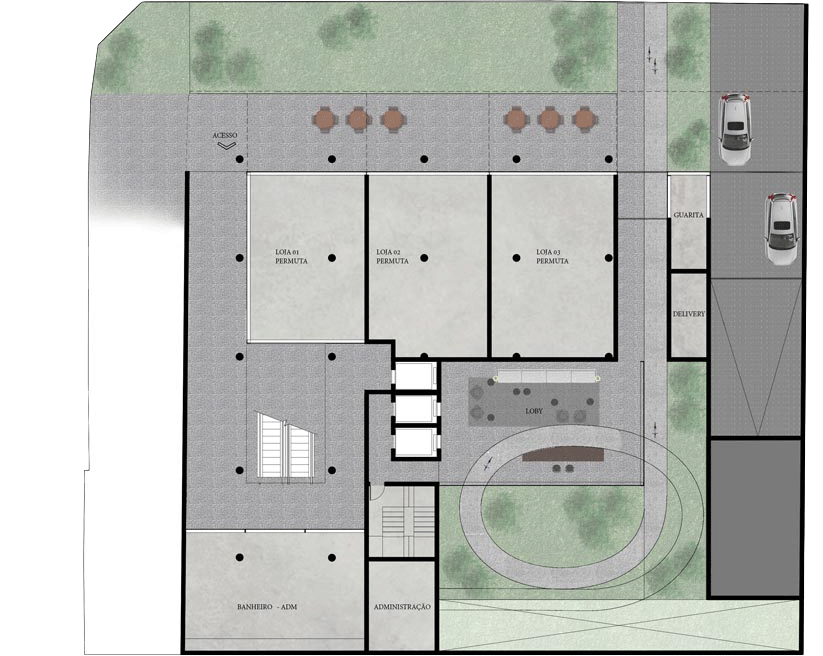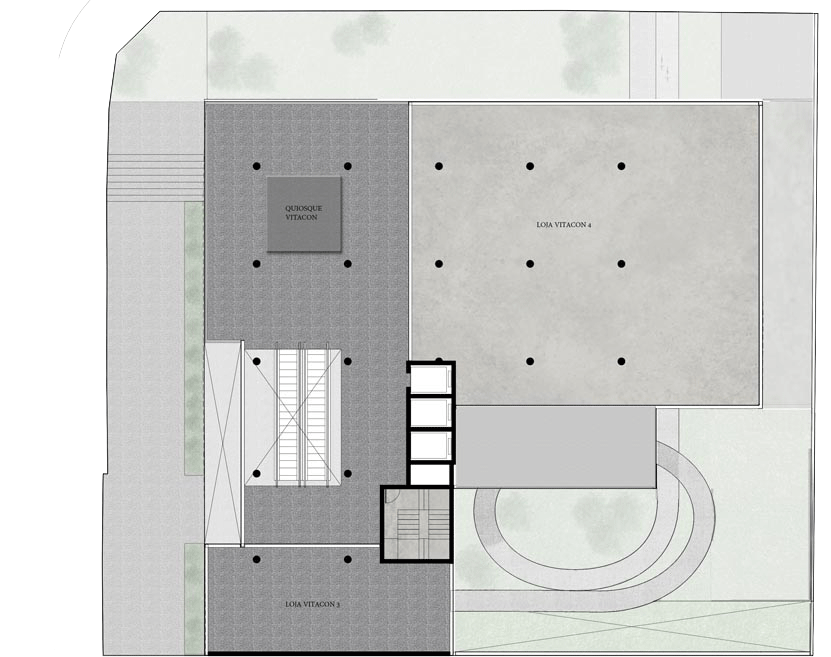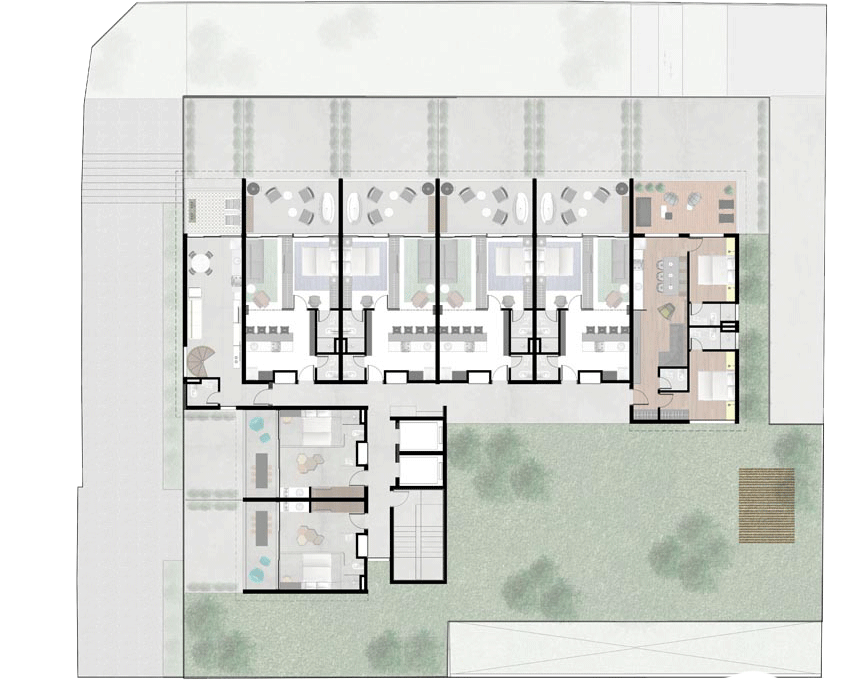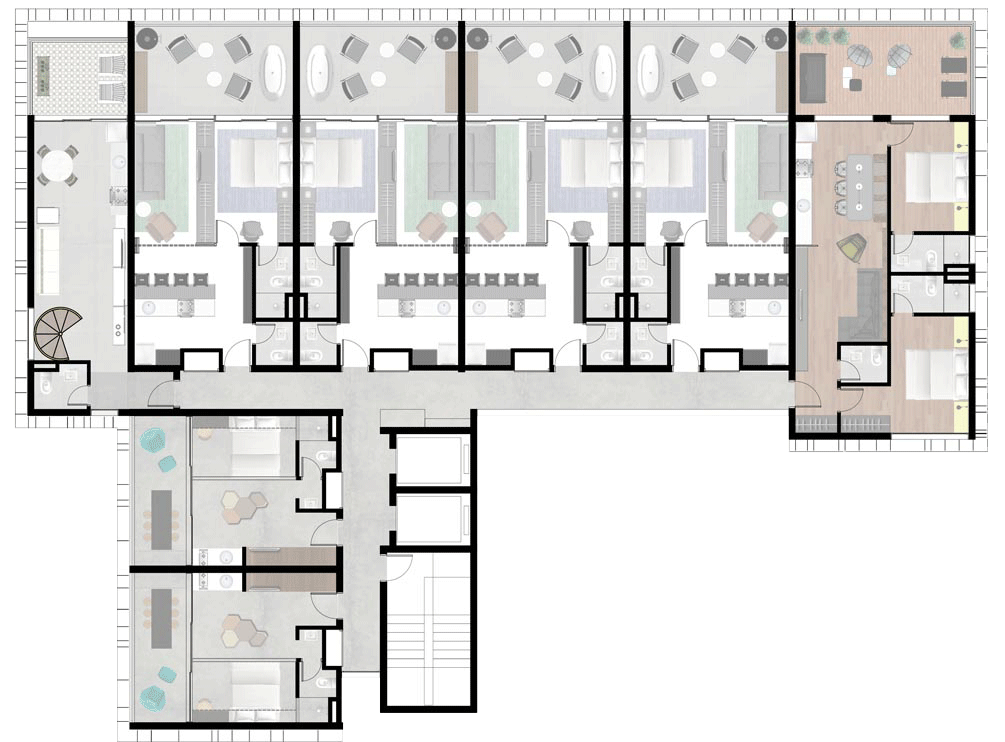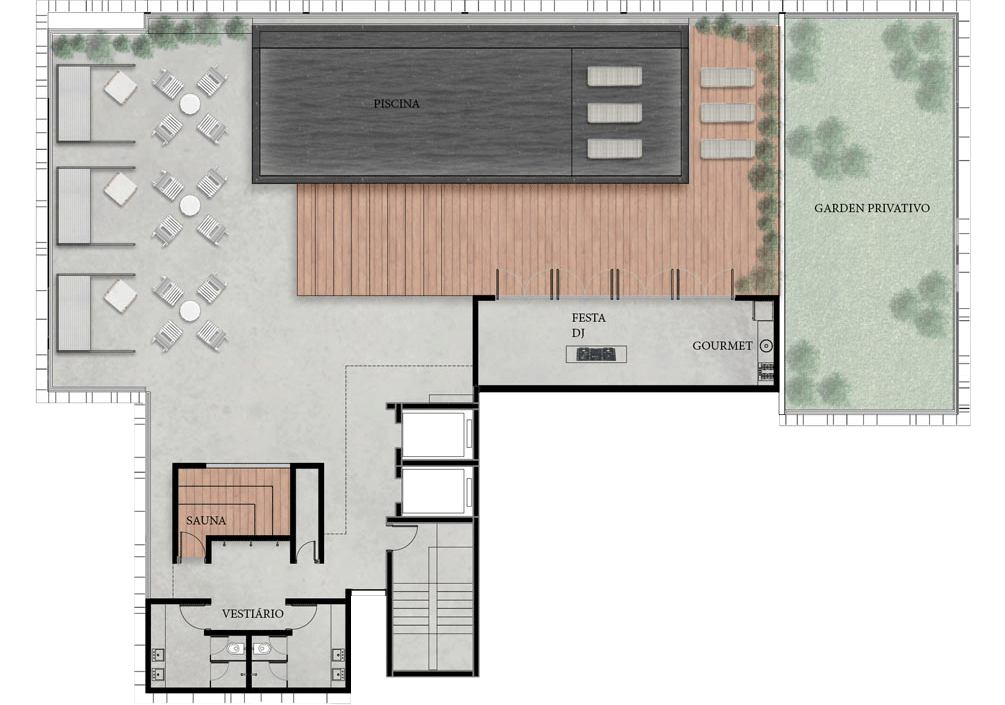ALAMEDA FRANCA
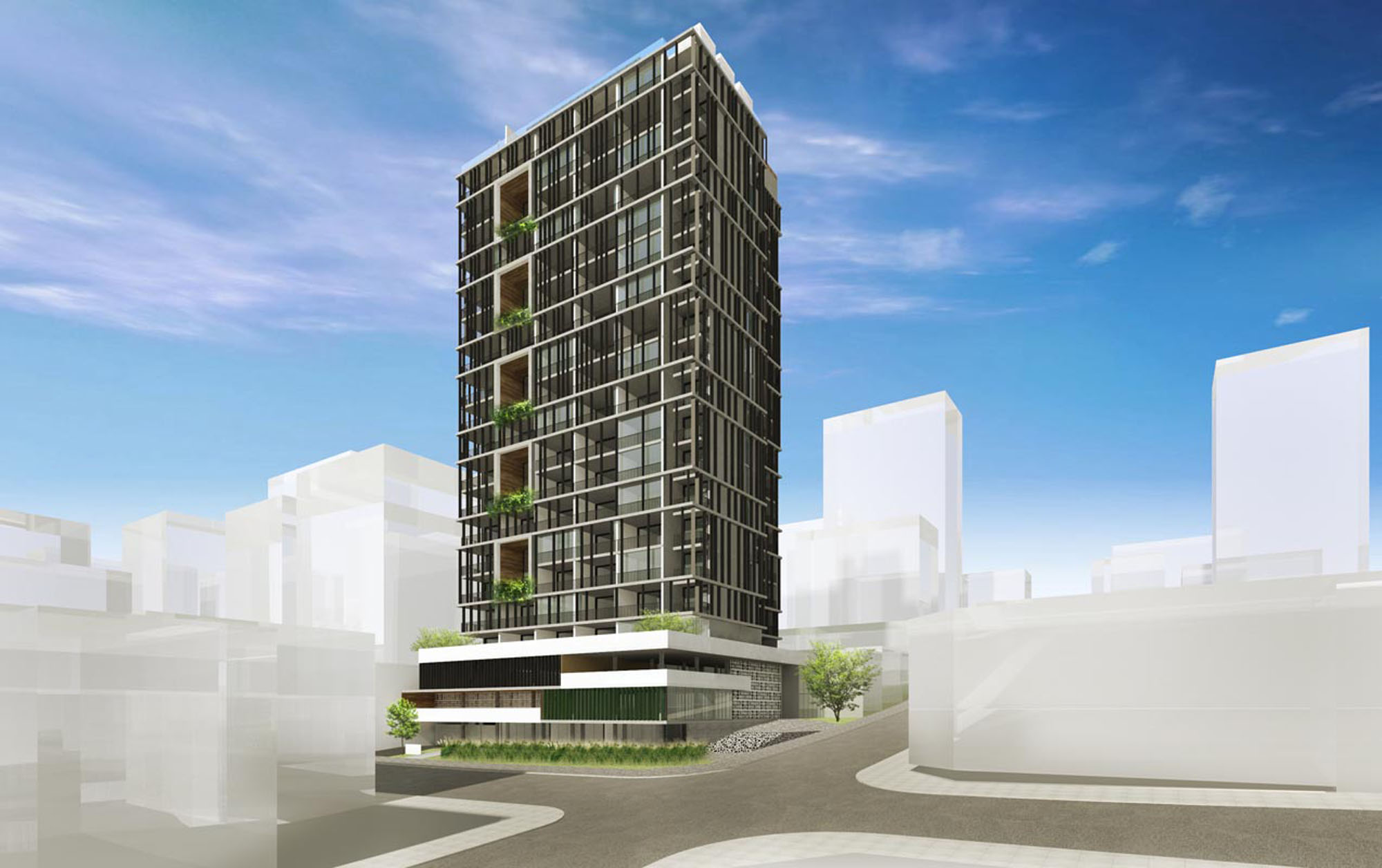
Developed in collaboration with VITACON and Opera Quatro Arquitetura with an extensive urban and social research, the Project for the Alameda Franca building meant to cause a quality effect in the life of the city.
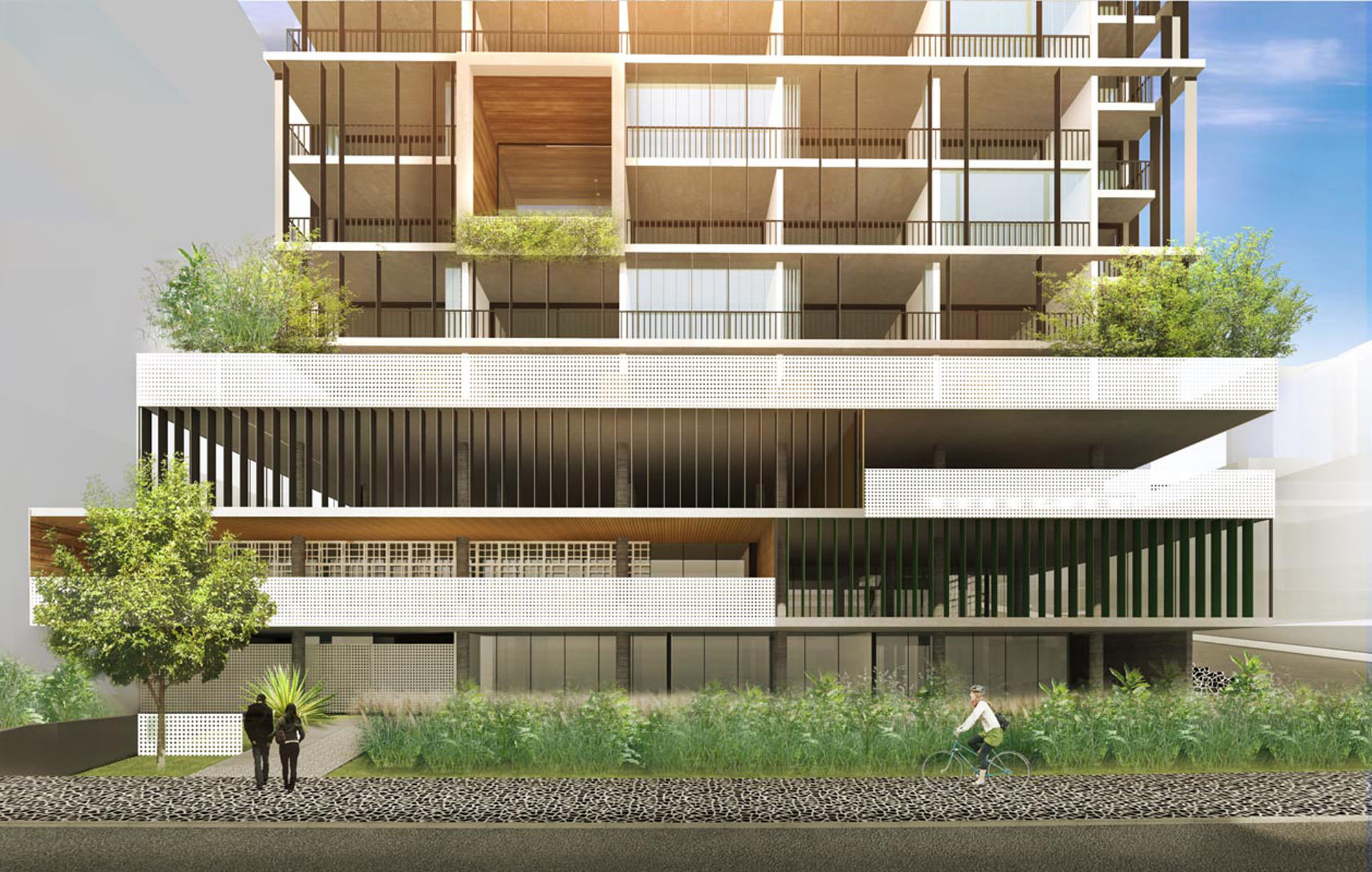
The “living space” is by its essence a reflection of who we are ,what we like and cares for. Architecture is capable of meaning more than function and aesthetics, representing and personifying our values and life styles.
A segregate city demands an architecture capable of valuing relationships and connecting people. This architecture respects the environment, the city and allows public and private, collective and individual to be in perfect harmony.
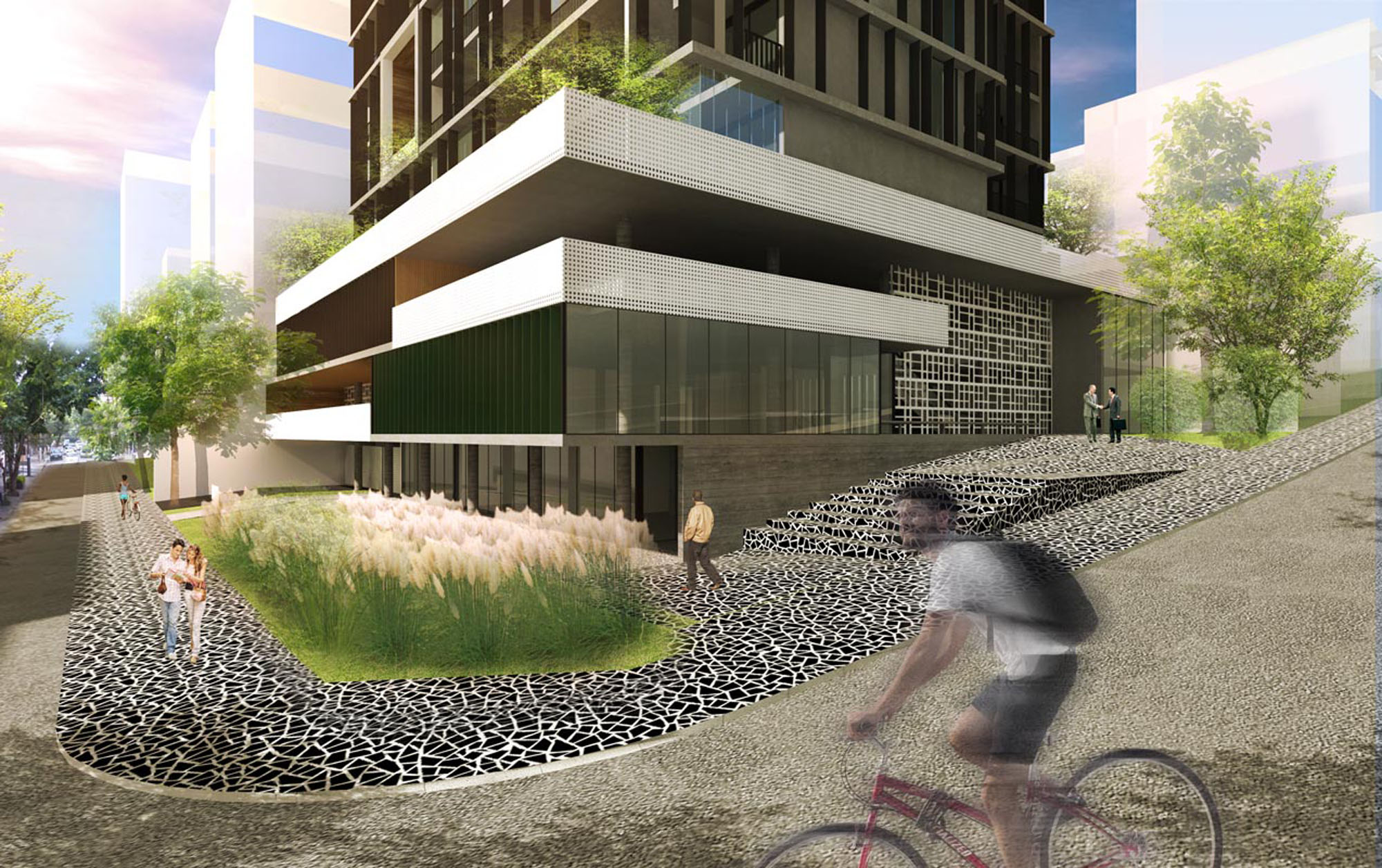
More than a building, Alameda Franca is a real ode to the city.
Developed in an innovative way, it makes a positive impact on the quality of people’s life
through mobility services, design, innovation, green attitude and simplicity.
The concern with mobility is reflected with an internal bike path, reduced car parking spots and car and bike sharing systems.
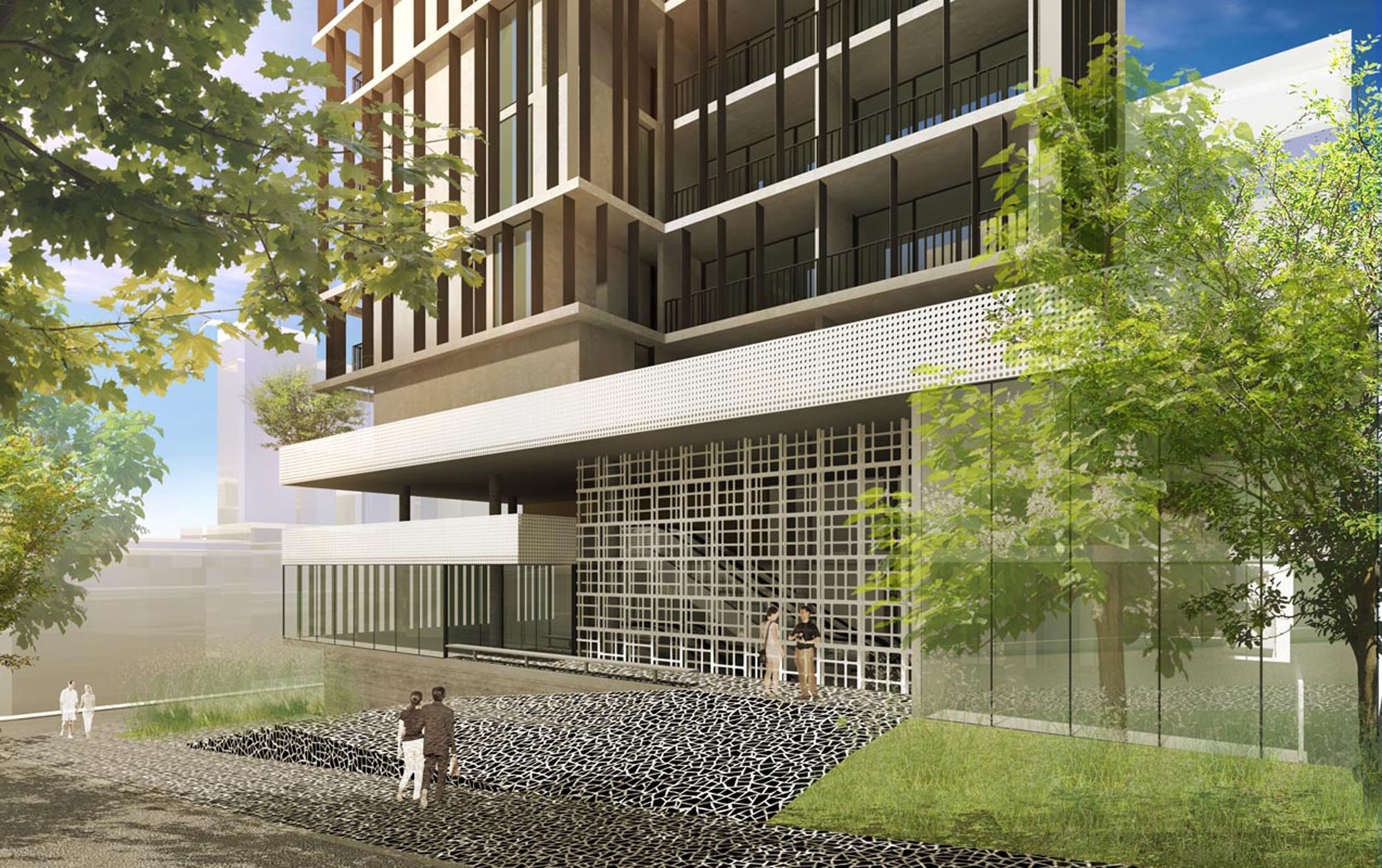
With a 400m² fruition area, the project opens itself to the city with shared living spaces in 4 different levels, a parametric and interactive facade with automatization systems made by apps and digital platforms of the residents.
With a sustainable responsibility, the building has a green attitude with rainwater harvesting,
composting, selective collection, energy efficiency through solar energy and functional landscaping.
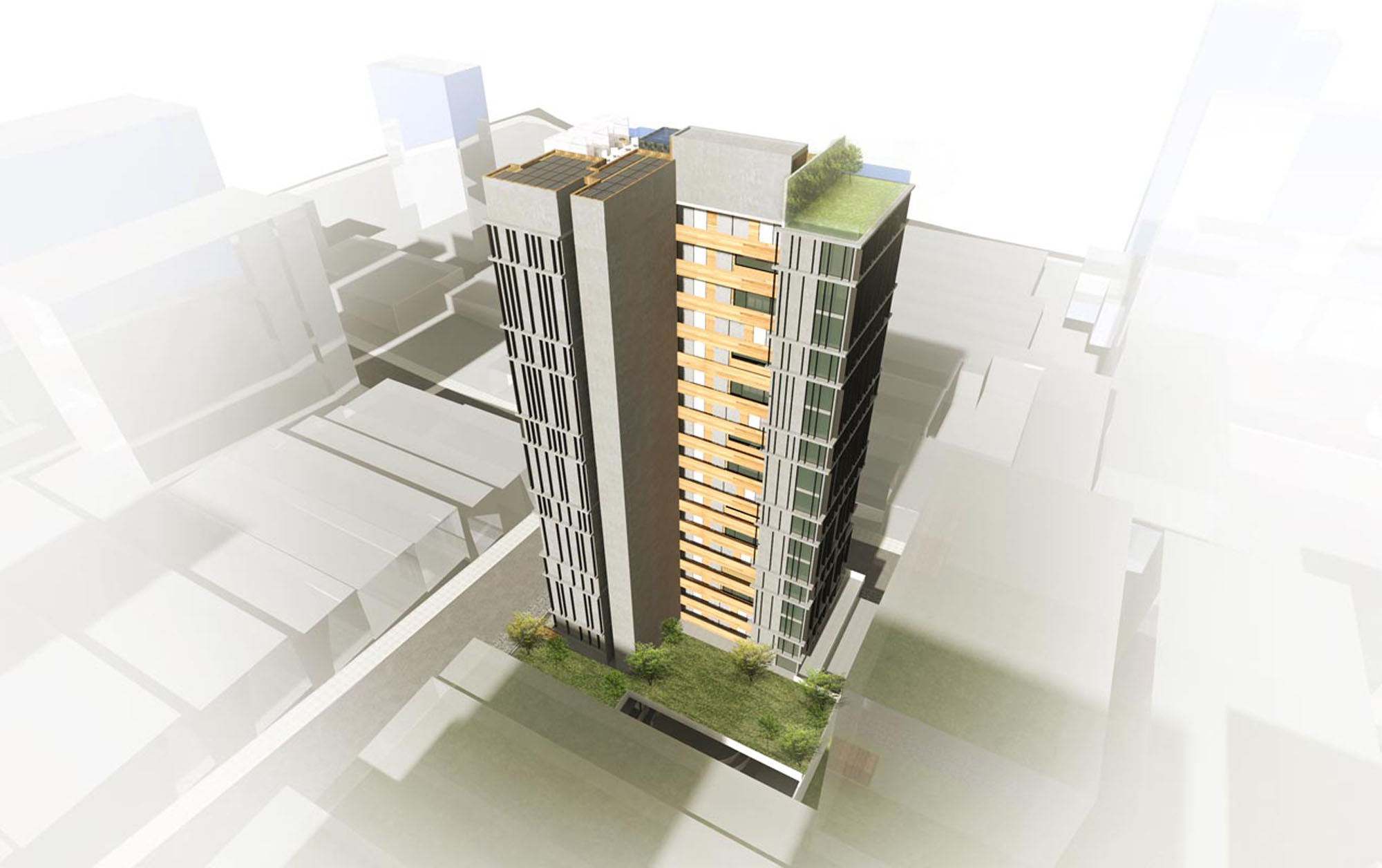
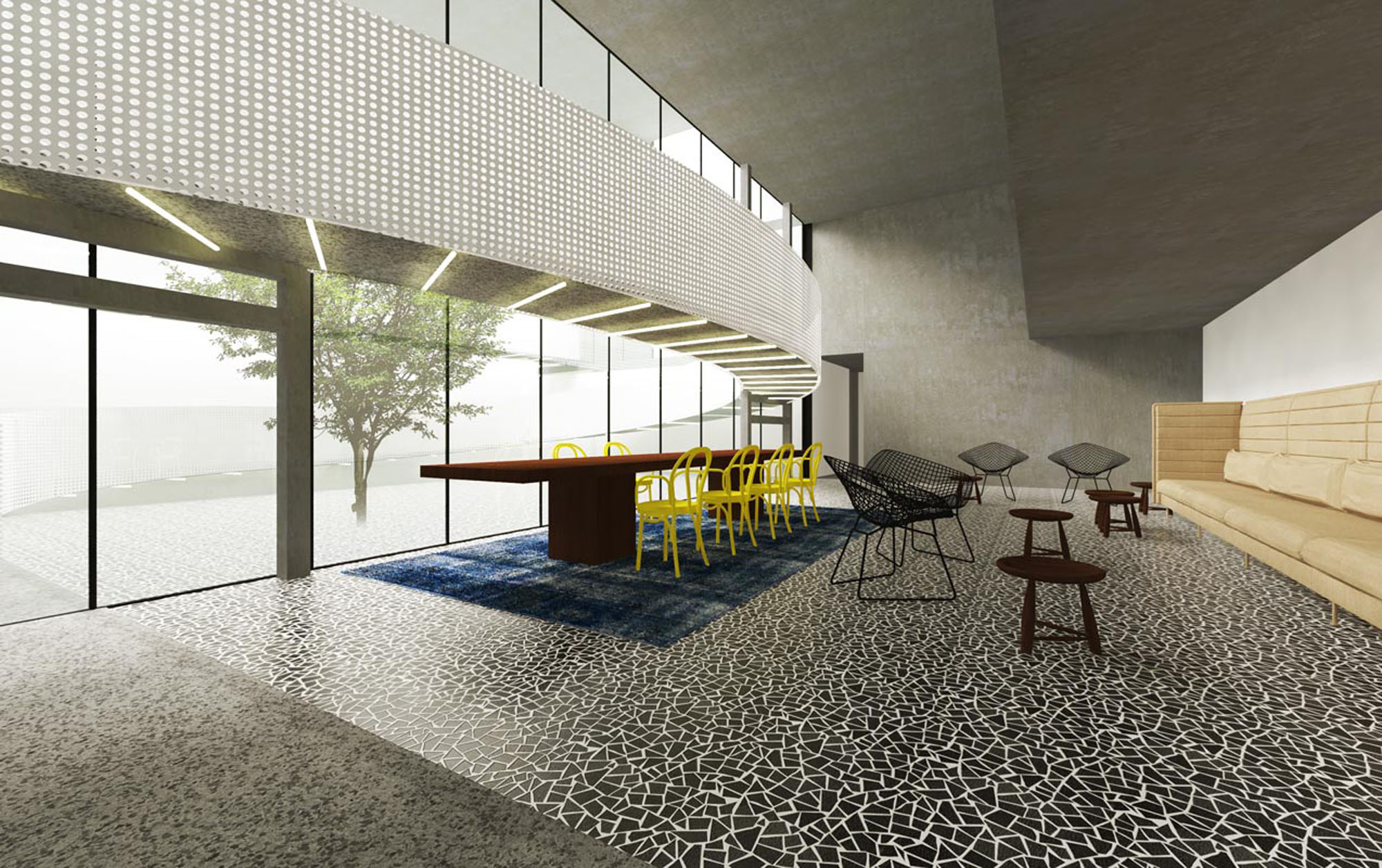
The collective laundry room, co-working space, gallery, restaurants and office configure the mixed use of the building, contributing for the city dynamic with a variety of flows and service not only for residents.
– MAURÍCIO ARRUDA,
ASSOCIATE AND CREATIVE DIRECTOR
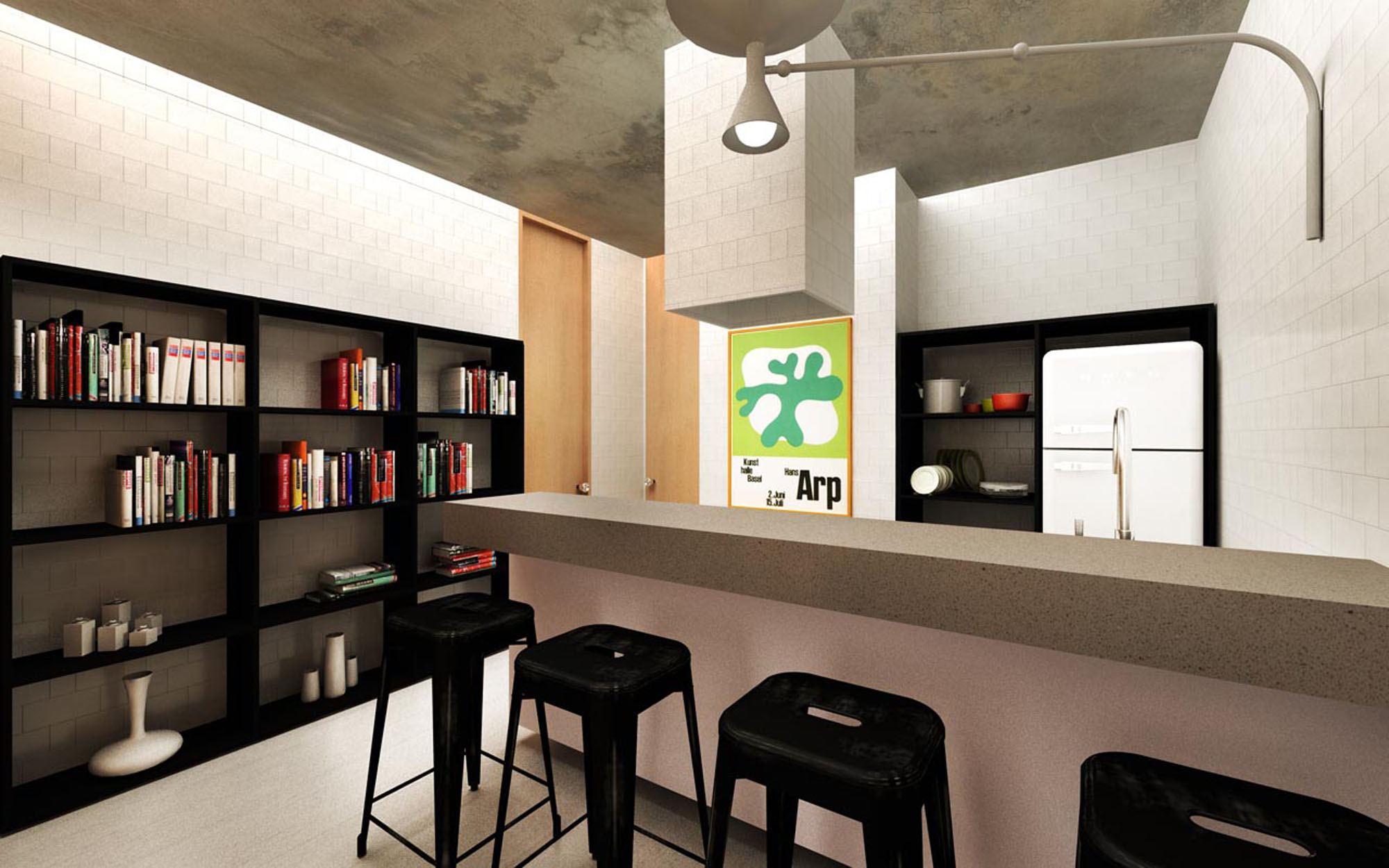
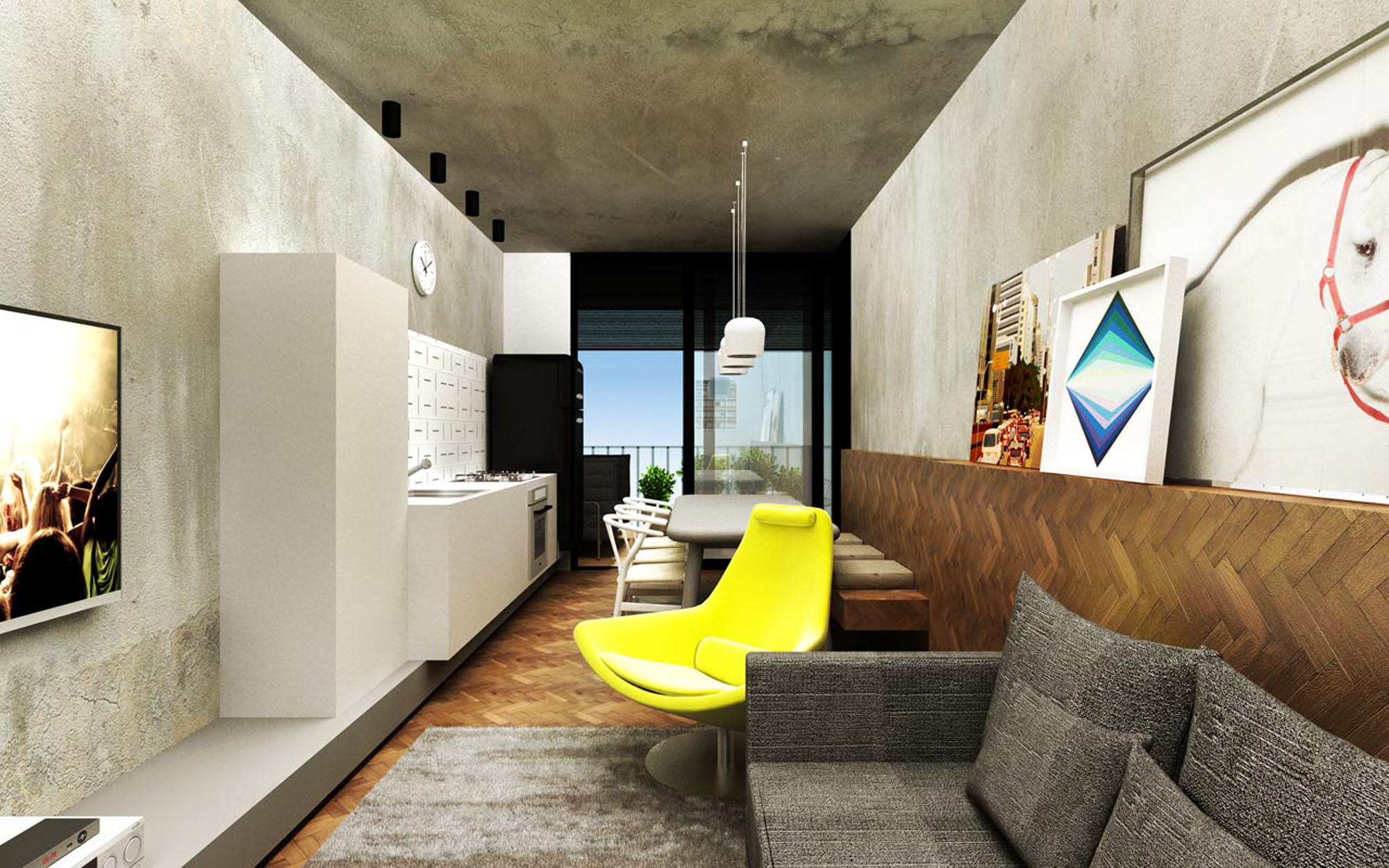
FLOOR PLANS
