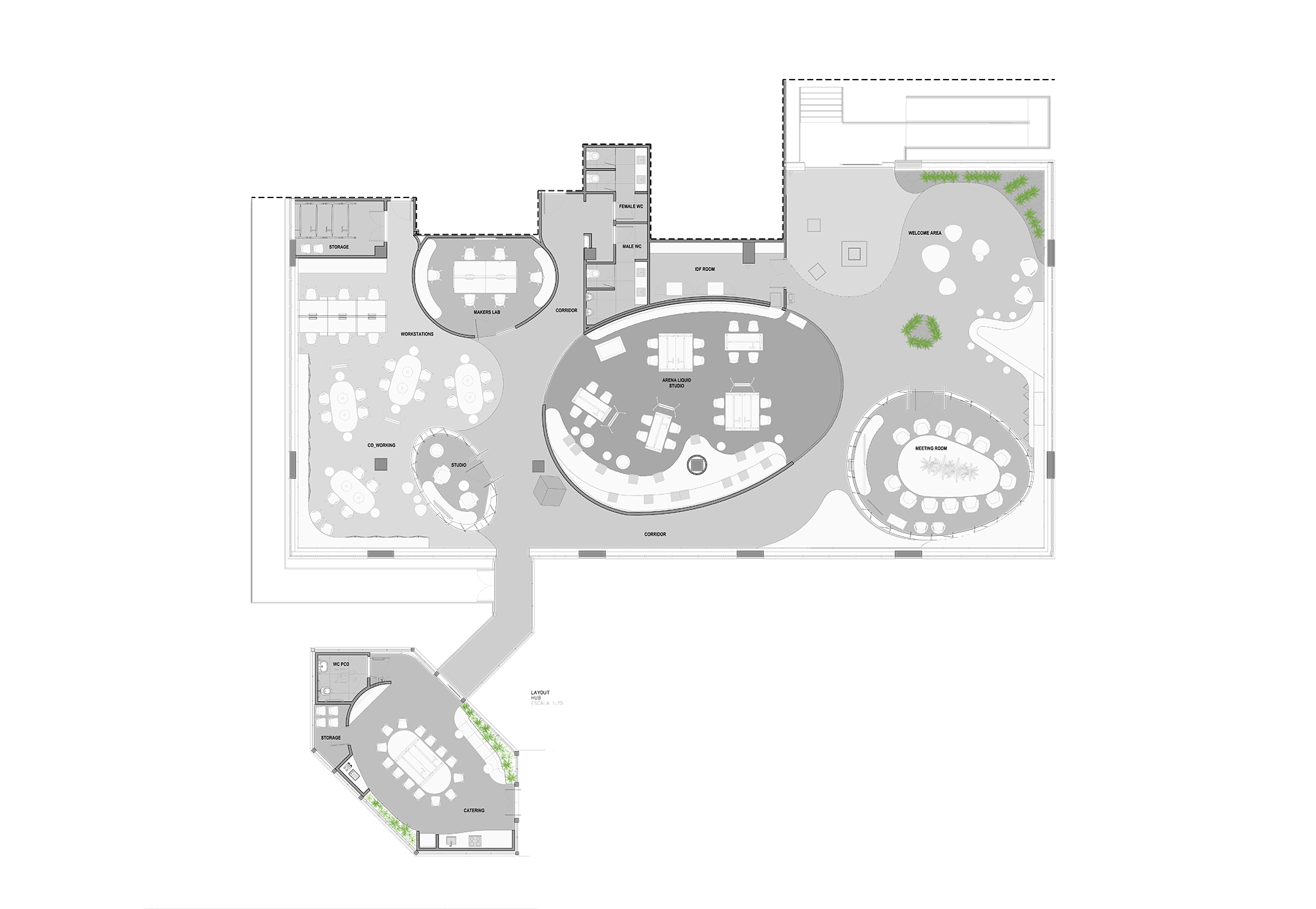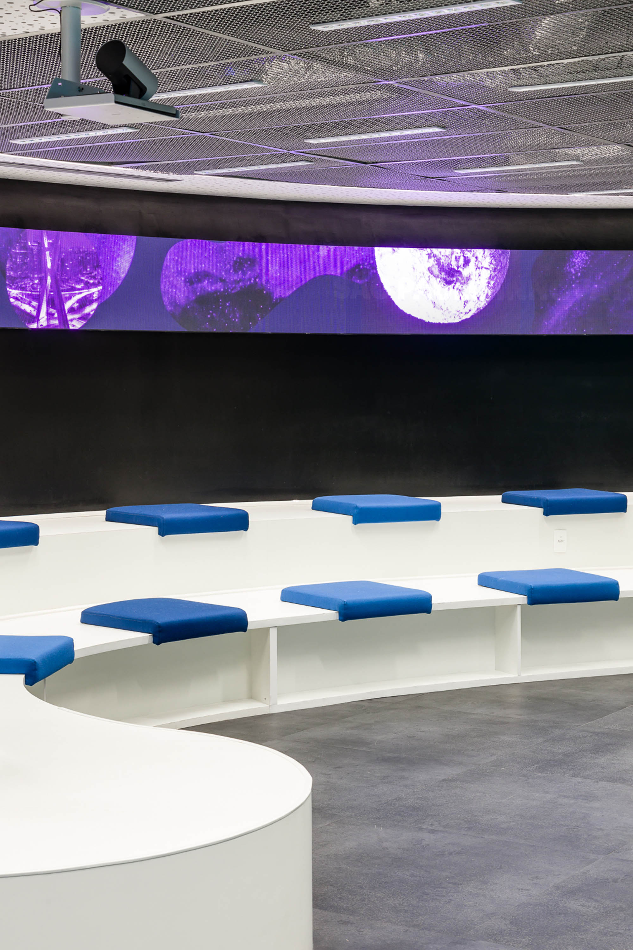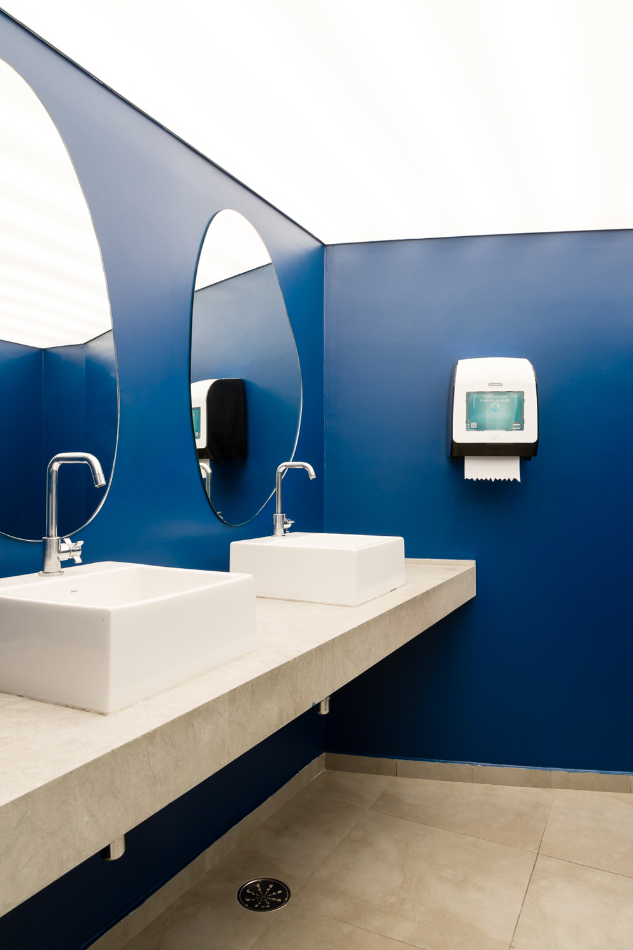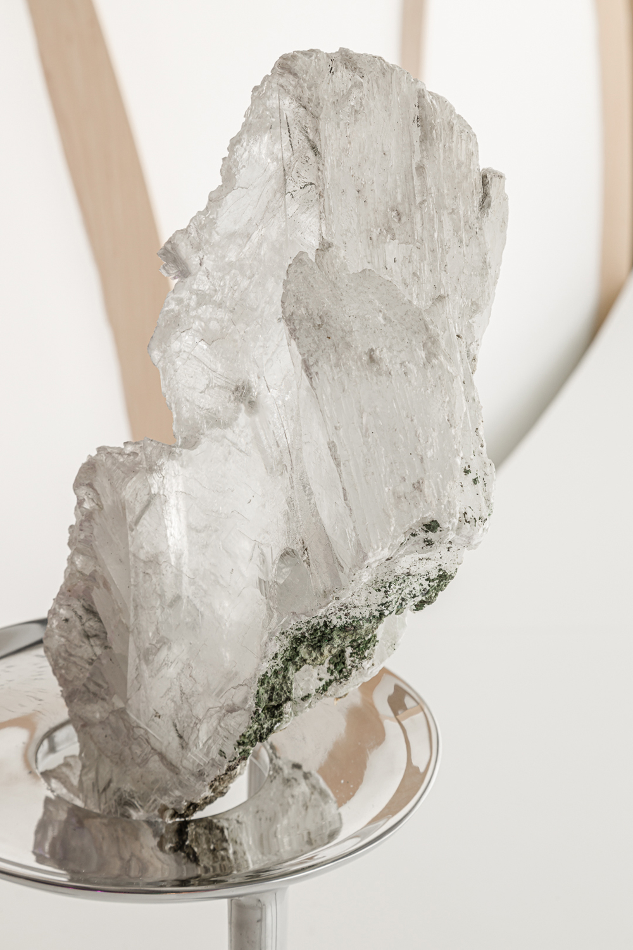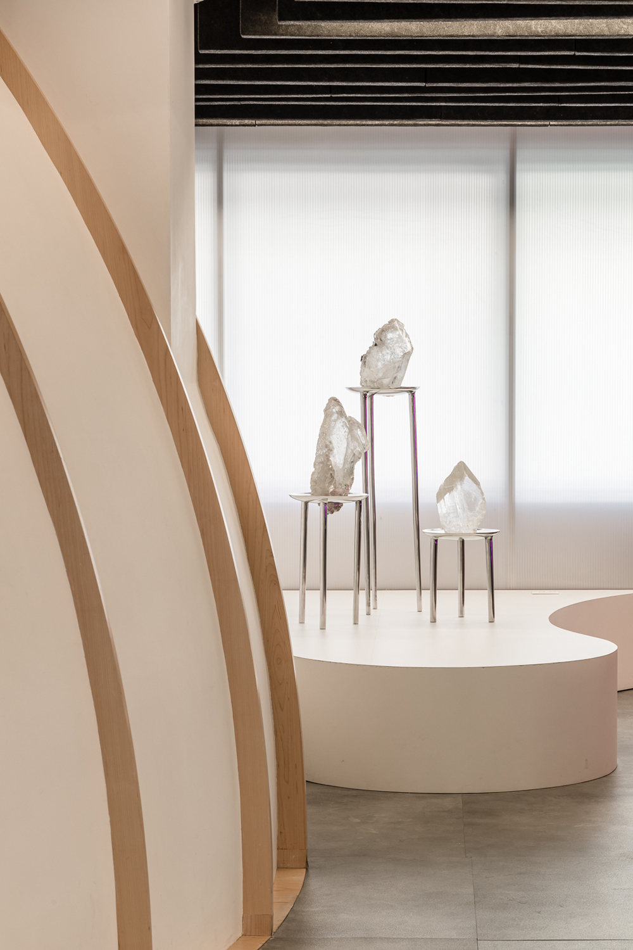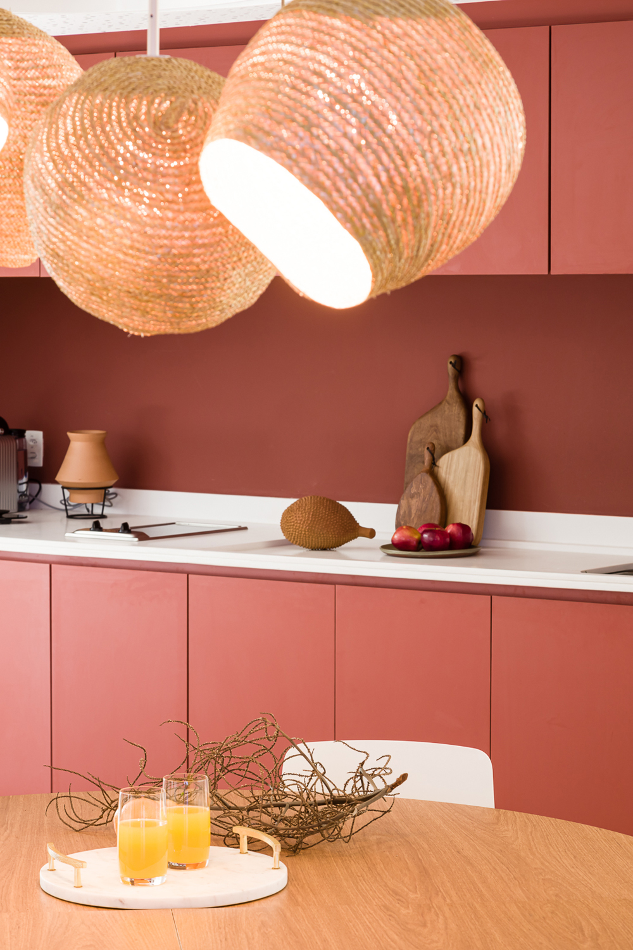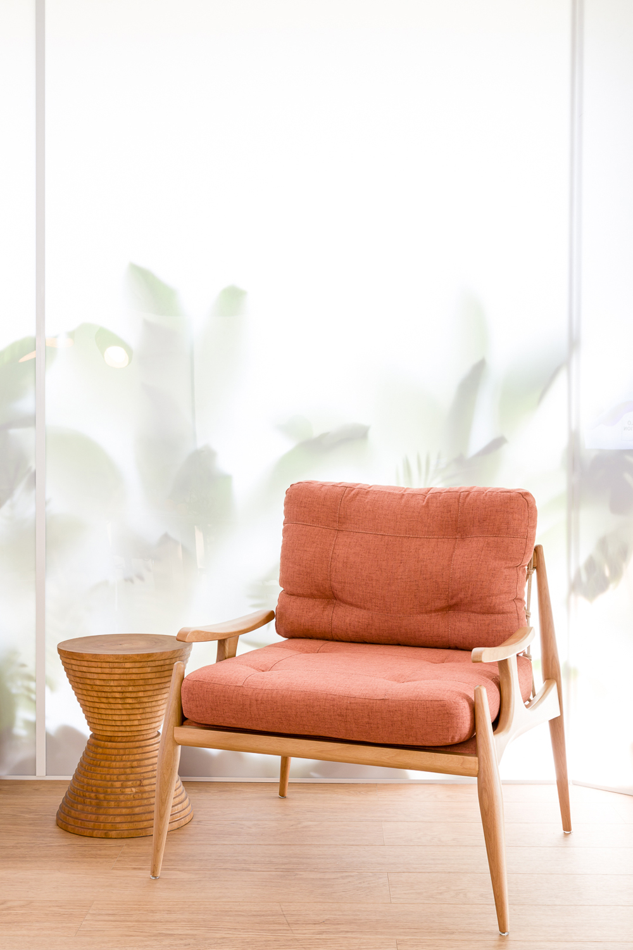ACCENTURE
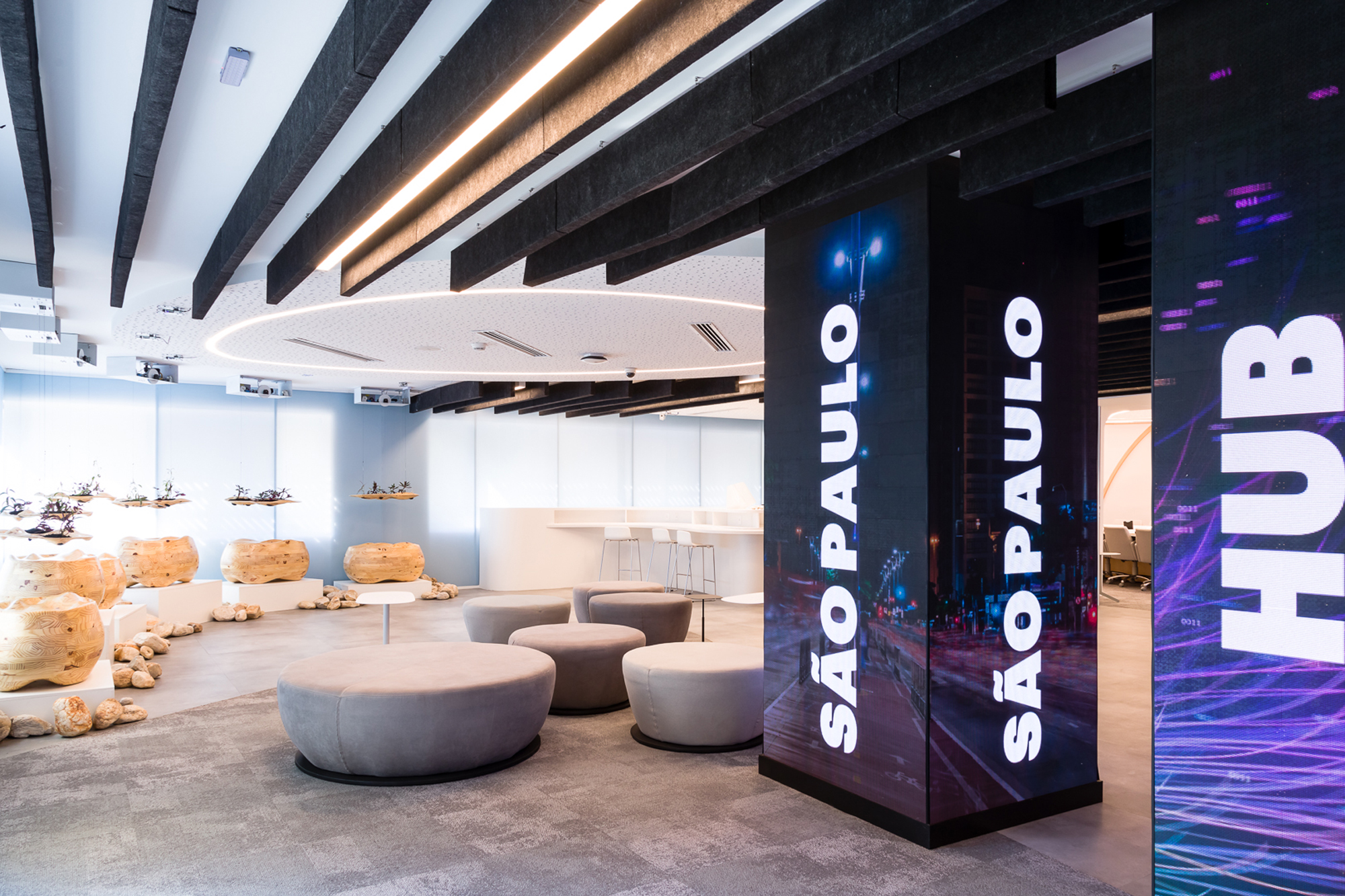
Accenture’s São Paulo Innovation Hub was created to be a space for exploration, experience and connection. Here Accenture welcomes large companies and entrepreneurs who seek, through the creative use of technology, to positively transform their business and the experience of their consumers. With an architecture project by Marcelo Dantas, the space was inspired by the idea of the future as a living organism, in constant adaptation and evolution.
With the purpose of reinforce the narrative of this idea of future, TODOS Arquitetura de Histórias developed a production and humanization project for interiors, with the collaboration of a multidisciplinary team where architects, designers and artists narrate, with one voice, a full future of colors, warmth and emotion. Made by people and for people!
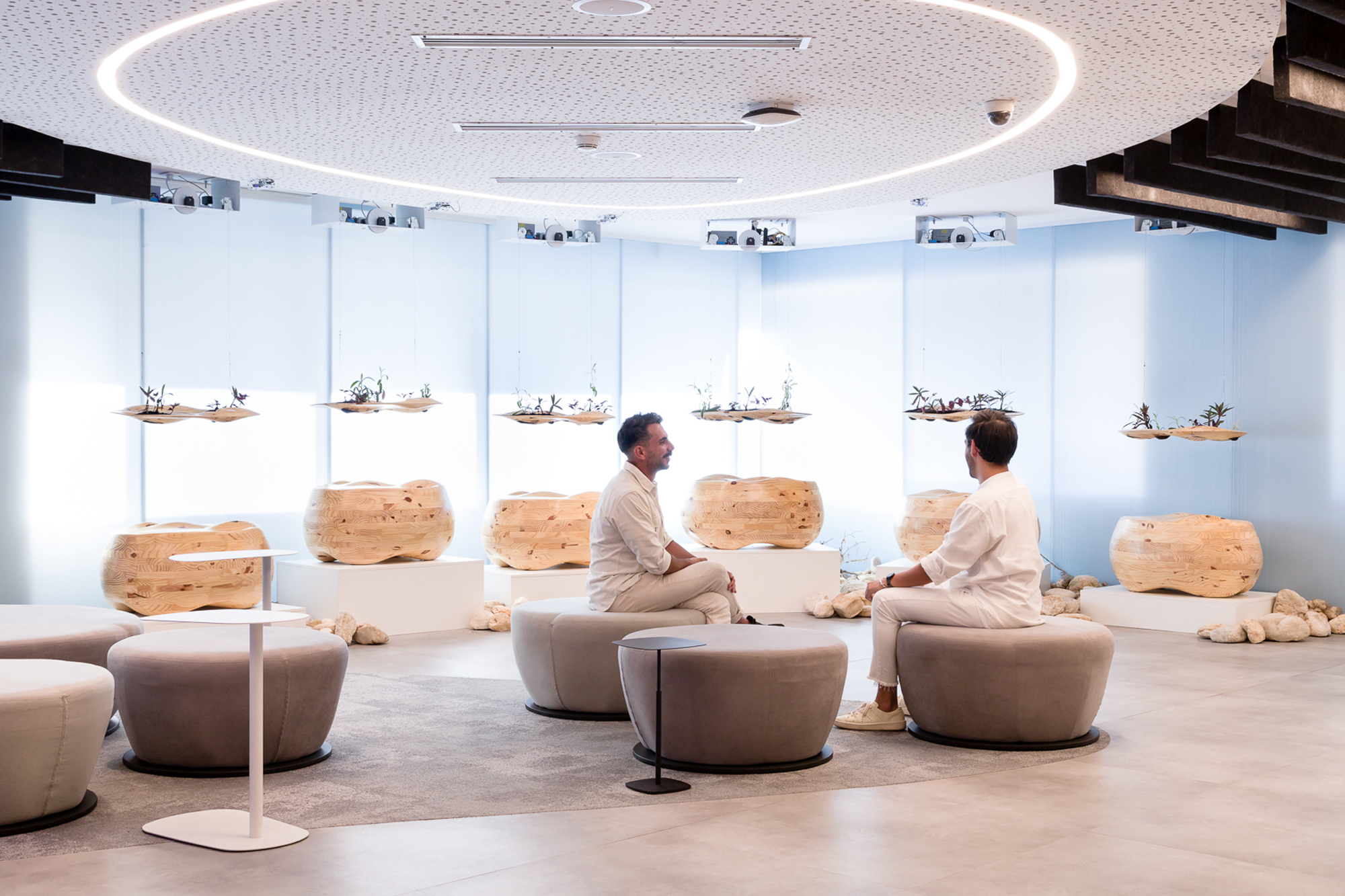
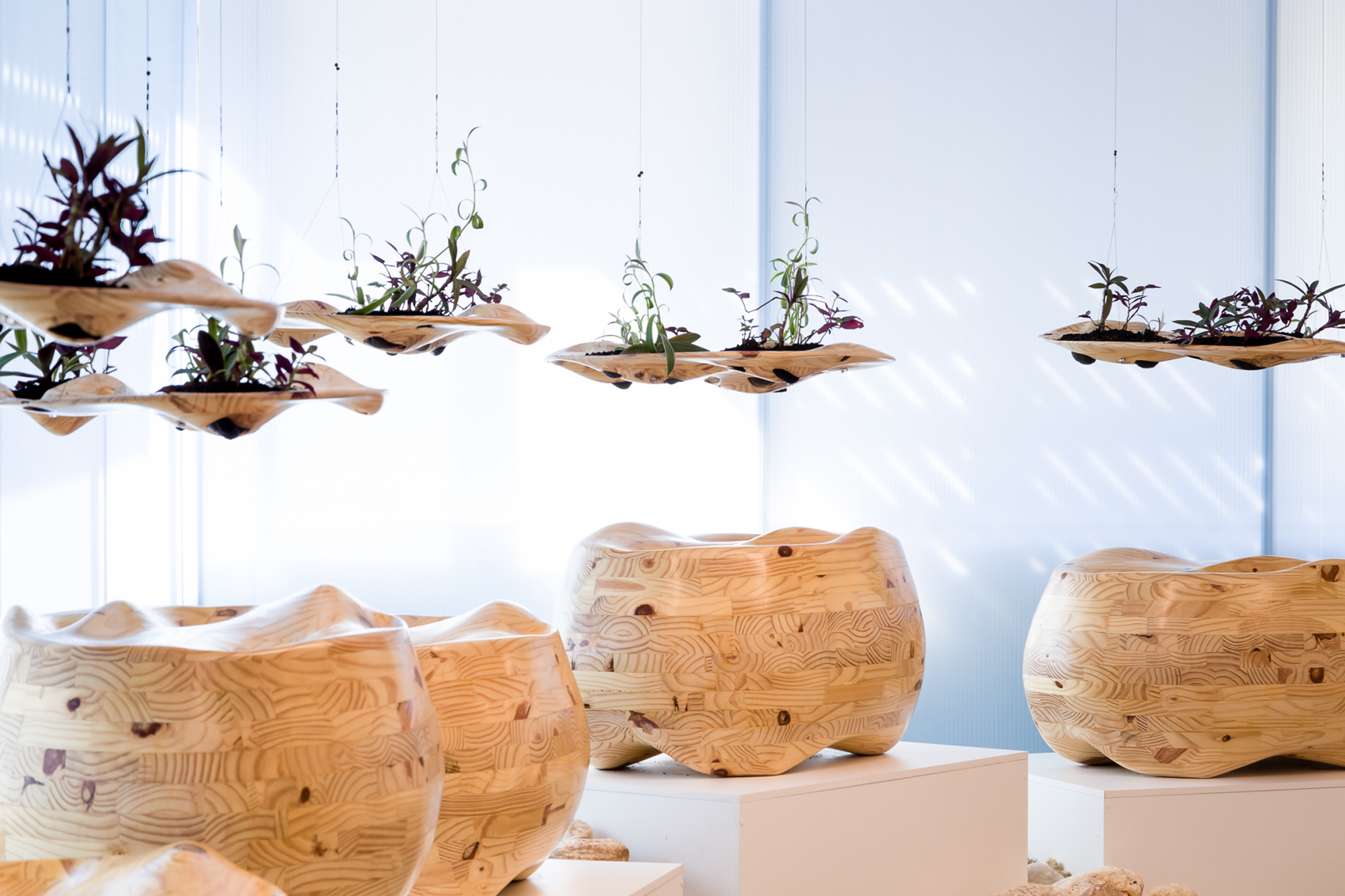
For the entrance of the Hub, space Origin which welcomes and delights visitors from the first contact, Todos commissioned the artist Edson Pavoni, and the creation of the collective Spaces & Creatures, the installation of Jardim Darwiniano.
With the help of presence sensors, the hanging garden interacts with visitors. Through a system of pulleys and steel cables, the garden rises to the height of the eyes of those who approach. Moisture sensors detect the need for hydration of the roots allowing the garden to touch the water blade that rests on the wooden structure below.
Here the future is symbiotic. Technology and nature go hand in hand.
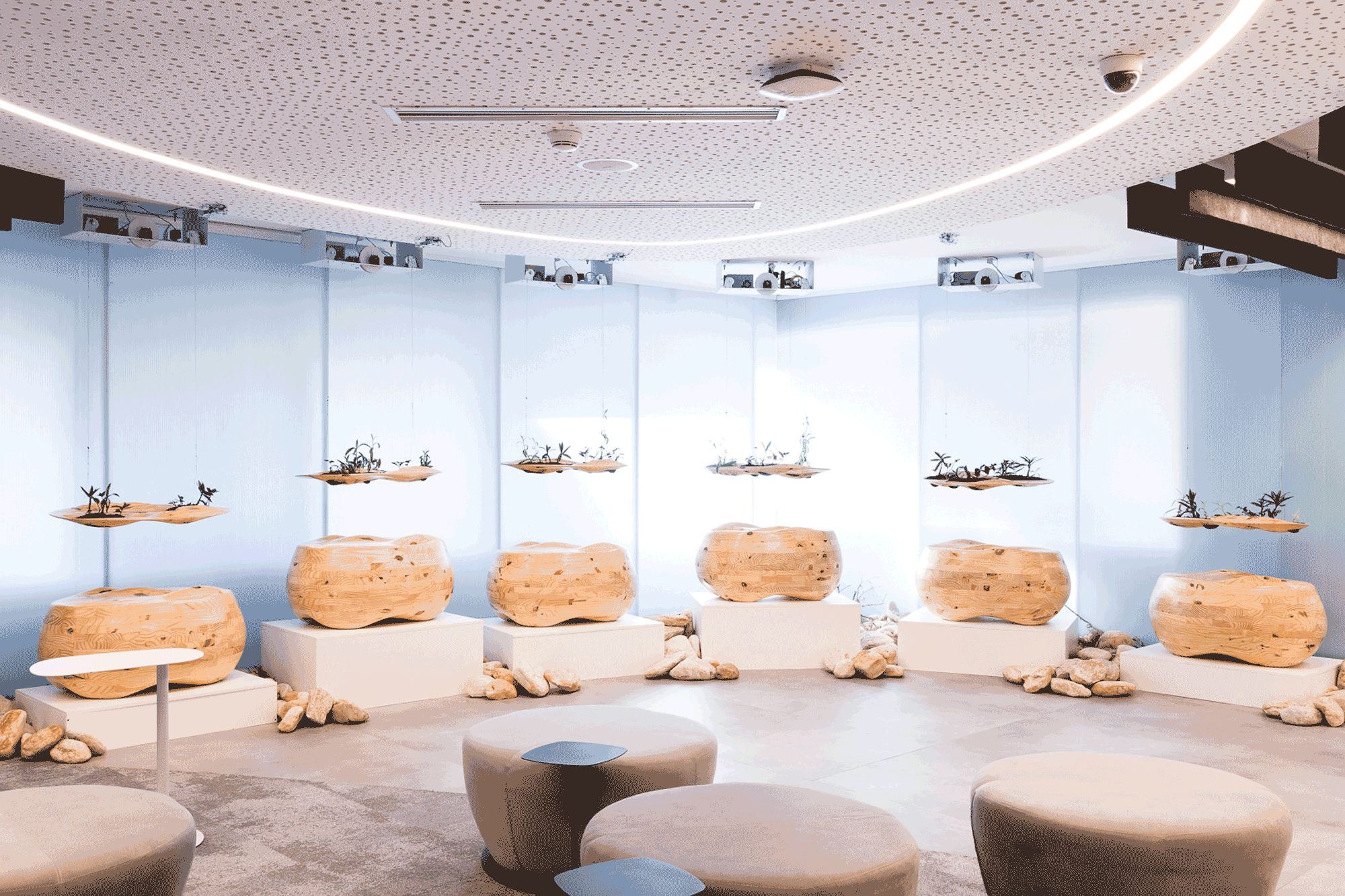
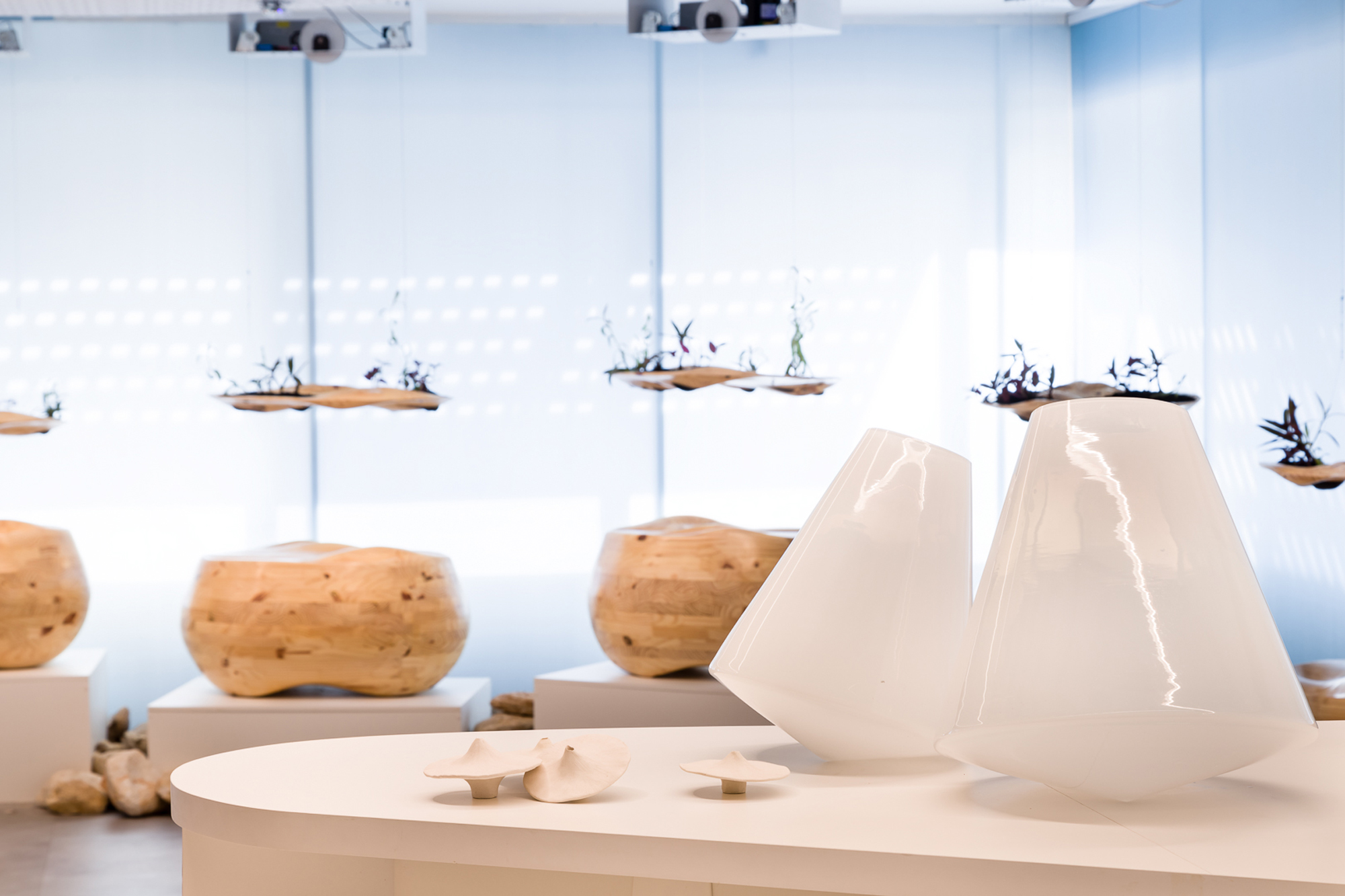
The “Pião” vases by Konsepta Design and the “Fungi” objects by designer Nathalia Favaro complement the space’s futuristic natural climate. Lightness, fluidity and movement in the form of design.
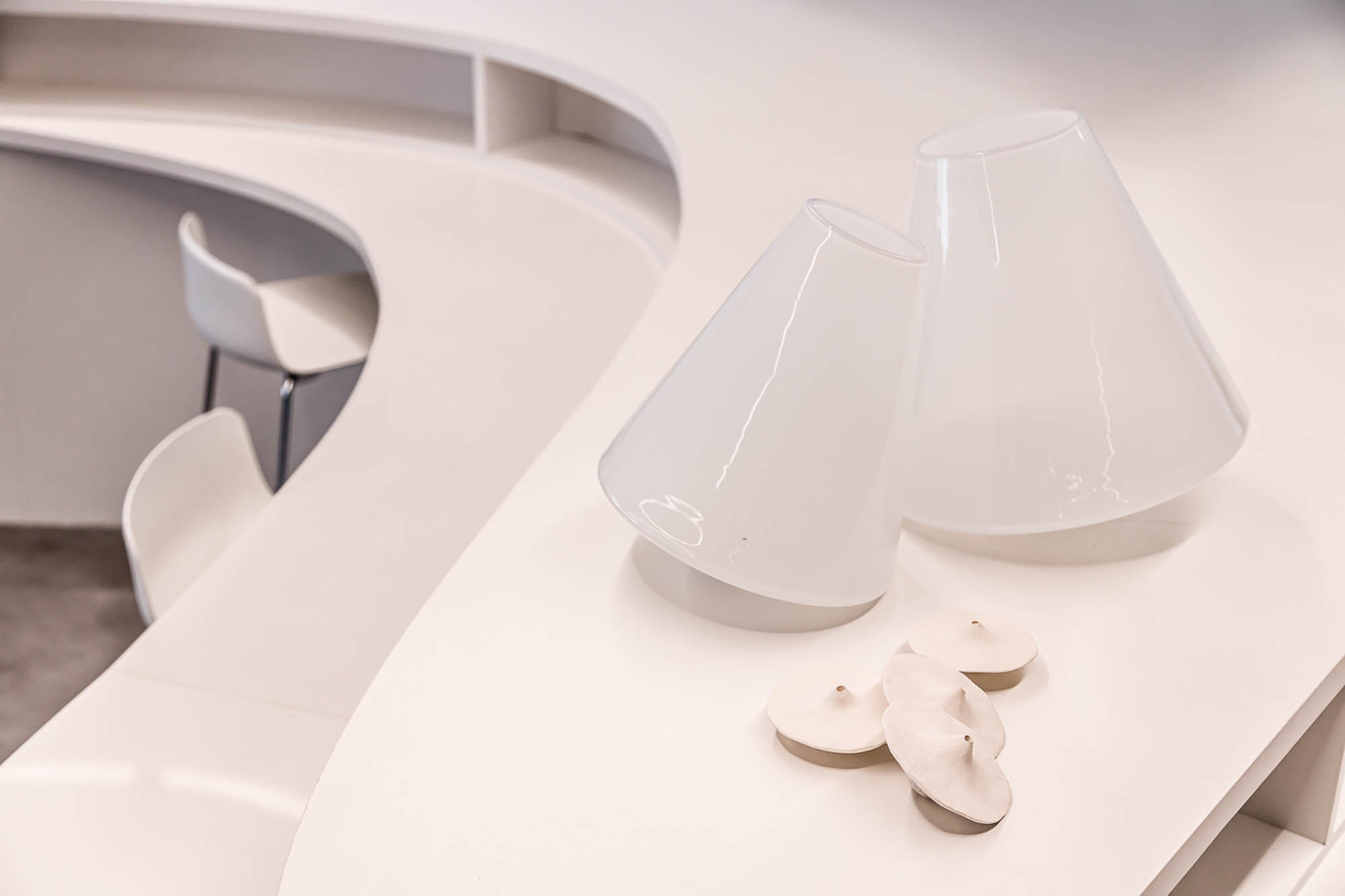
Heart of the Hub, called Spark, houses the main presentations and group work.Inspired by one of the essential elements of life, upholstered in shades of blue, refer to the colors of WATER. Positioned on the steps of the bleachers bring comfort, in addition to reinforcing the identity of the space.
The fluid and immersive aspect wins the bathrooms dyed in blue tones. Highlight for the mirrors that, with their organic forms, refer in a playful way to large drops of water.
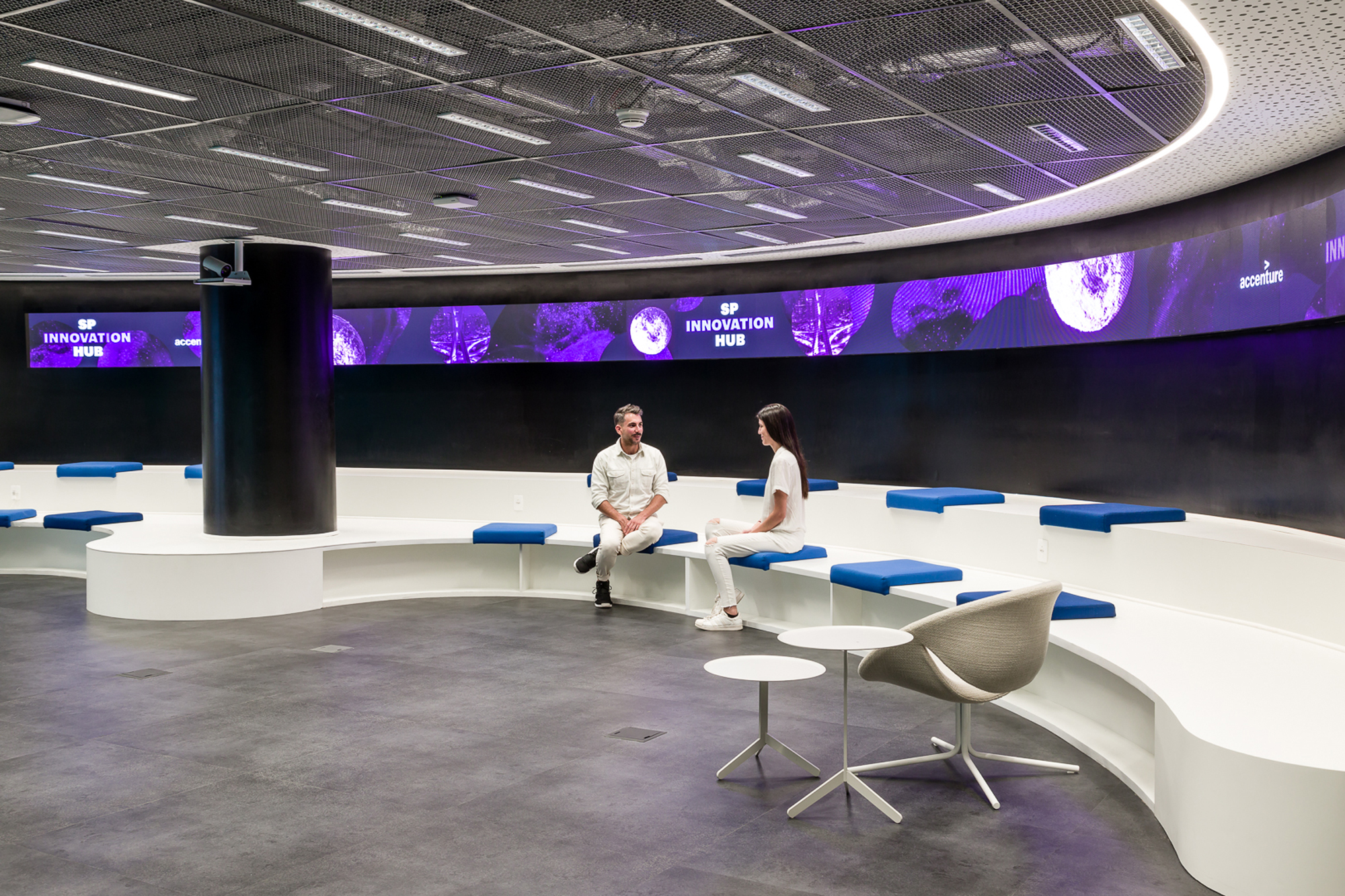
Technology and Innovation are present throughout the space. In order to create a remarkable spatial experience, which reinforces the human character that technology may also have, TODOS commissioned, together with the artist Edson Pavoni, the Aura Installation, developed by the AYA Studio.
With dedicated programming and presence sensors, the installation captures the movement of visitors surrounding the Spark, triggering luminous patterns that with its colors, reflected in the polycarbonate structure, dyes the entire space.
In the background, the work “Altar”, by Orth studio, with its raw quartz crystals, reinforces the dialogue between technology and nature.
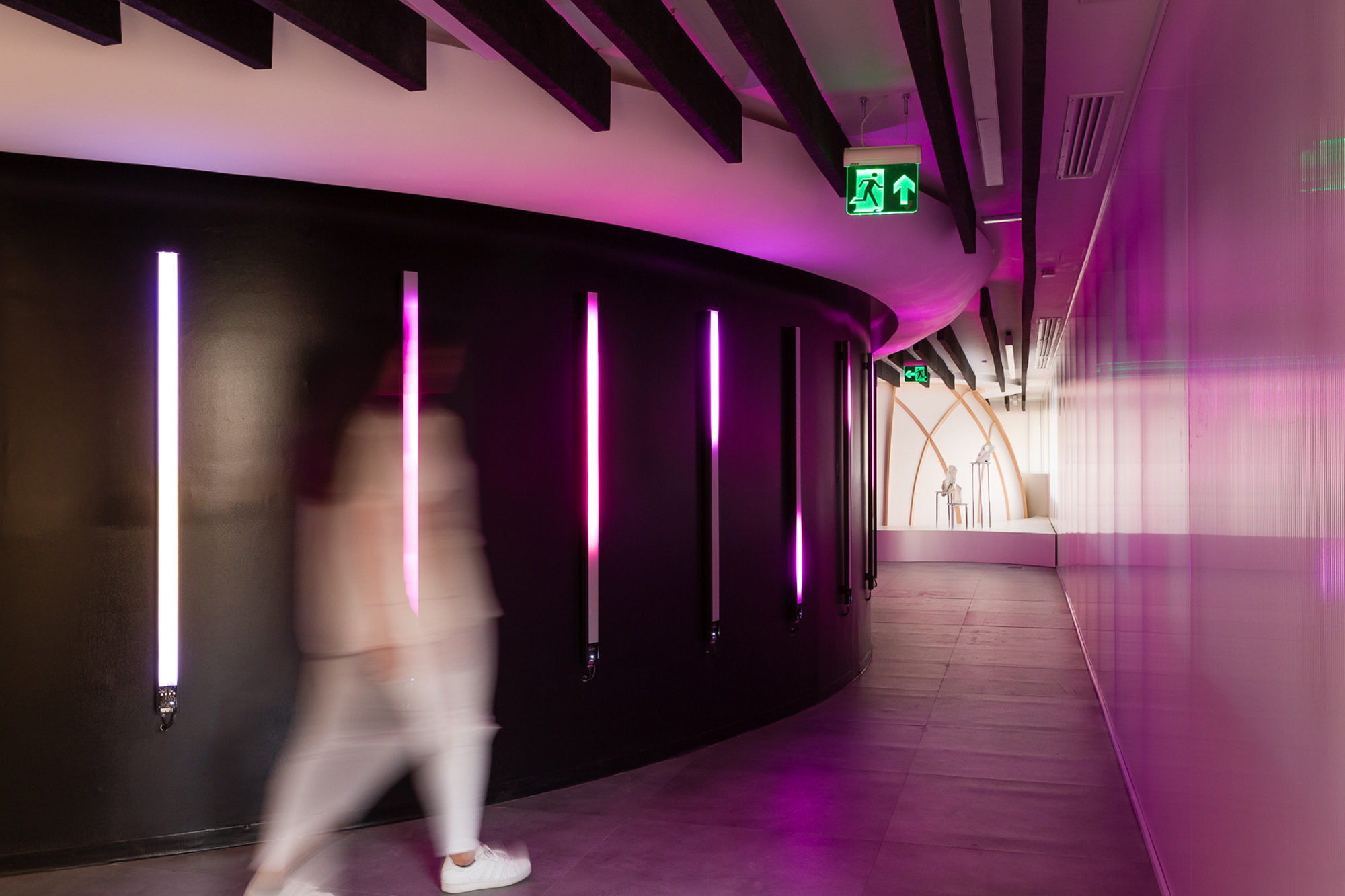
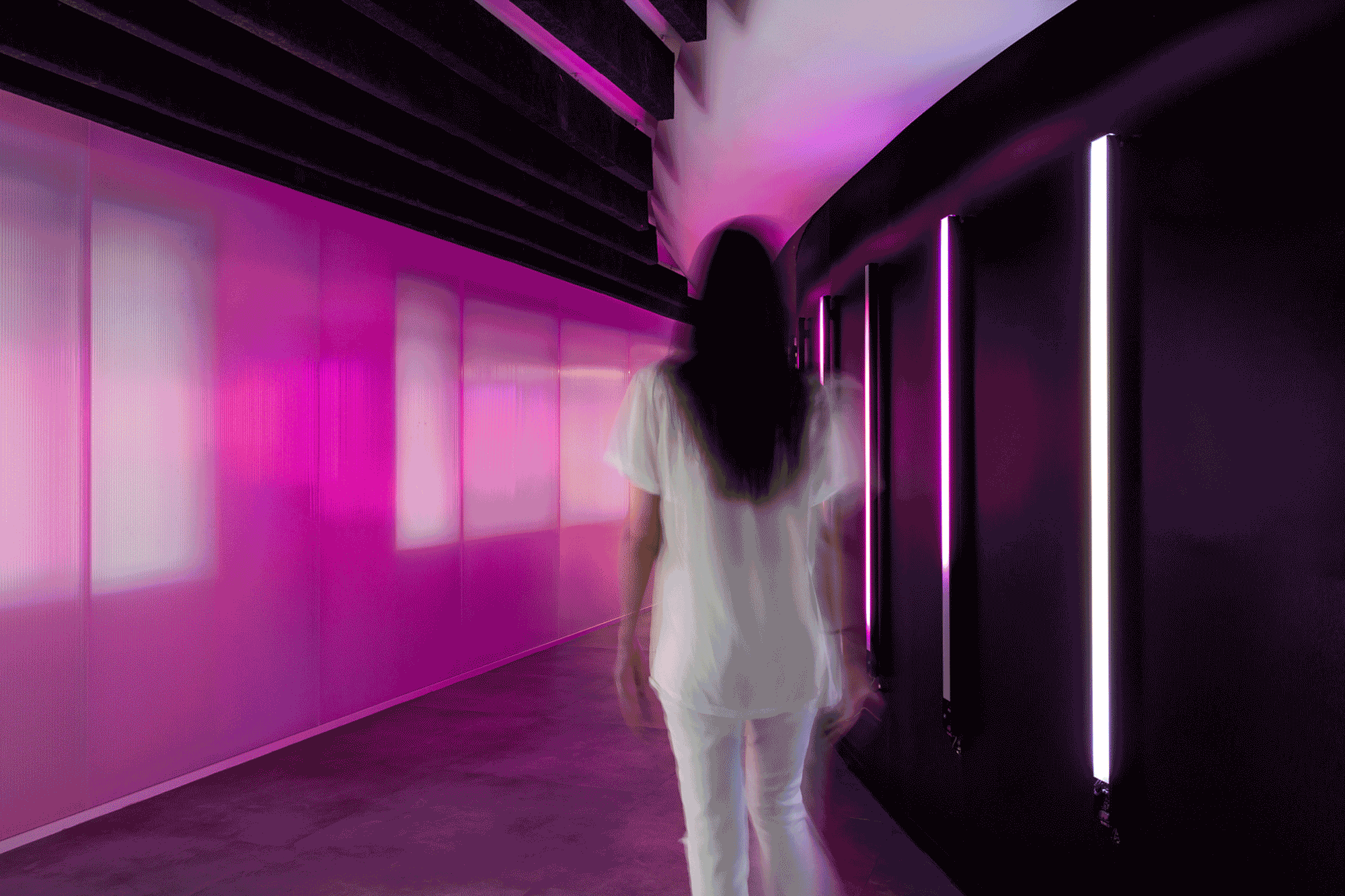
We narrate a future created jointly. Full of colors, warmth and emotion is made by people and for people.
– FÁBIO MOTA,
ASSOCIATE AND EXECUTIVE DIRECTOR
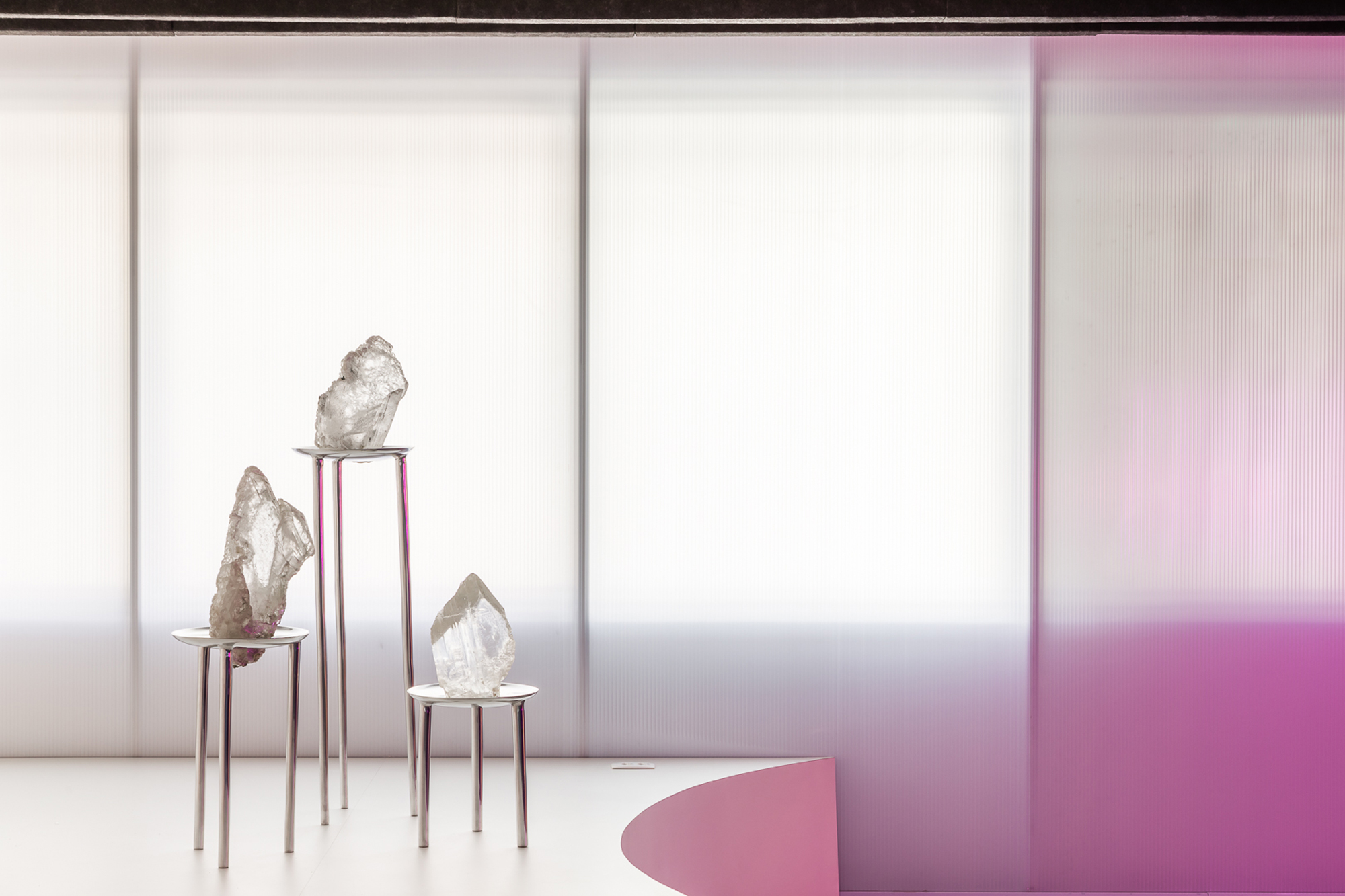
Inspired by the AR element, the room Insight gained production with hand blown glass objects. Above the tea cart designed by Jader Almeida, the pieces of Estúdio Pedrazzi stand out. The Konsepta Bubble vases complete the posterior climate, which, with their shapes and transparency, seem to dilute in the air.
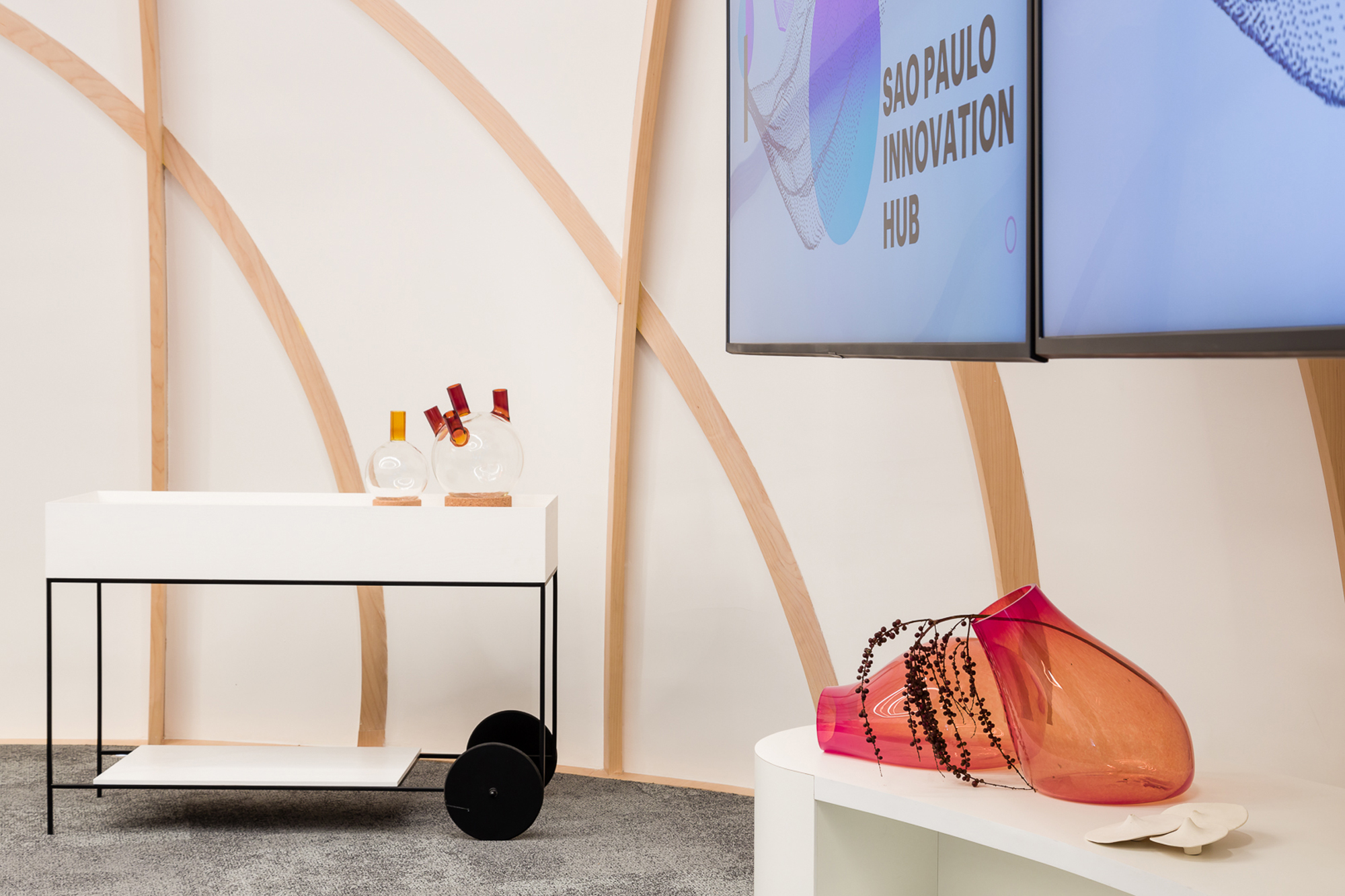
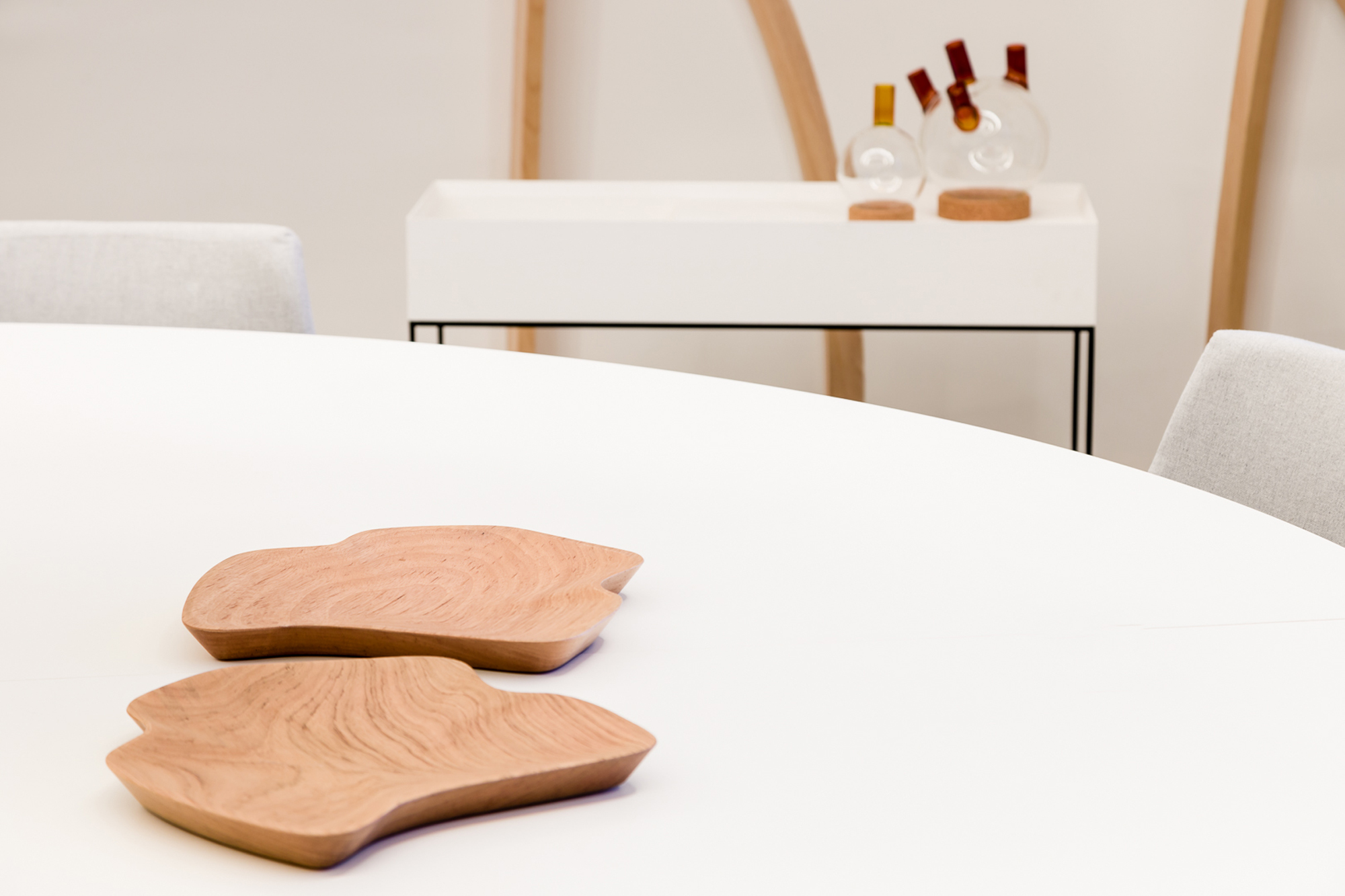
The polycarbonate structure, which surrounds the entire Hub’s perimeter, received different natural’s shades, from cold to hot. With its subtle gradient they bring vibration, joy and warm to the space.
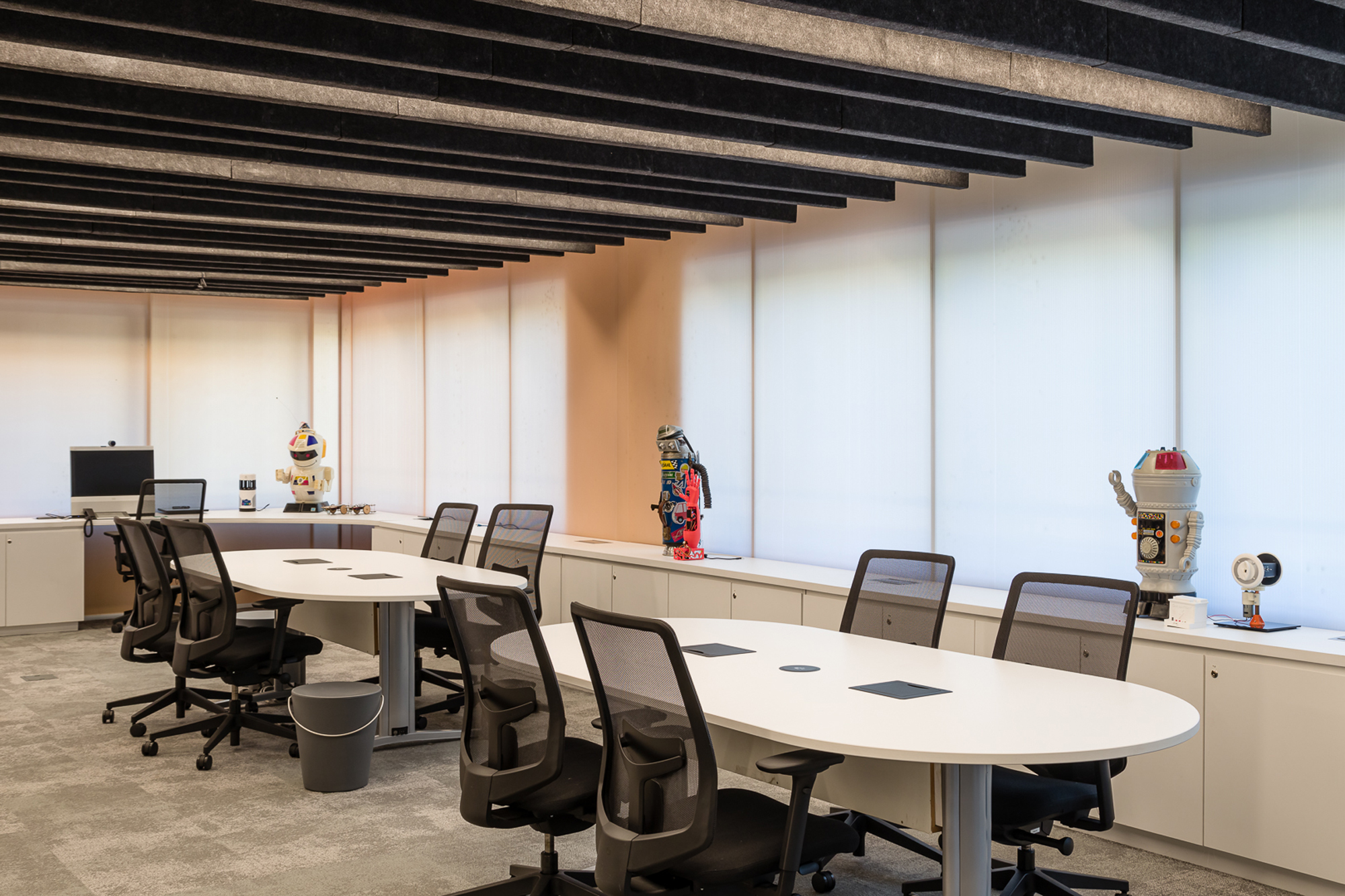
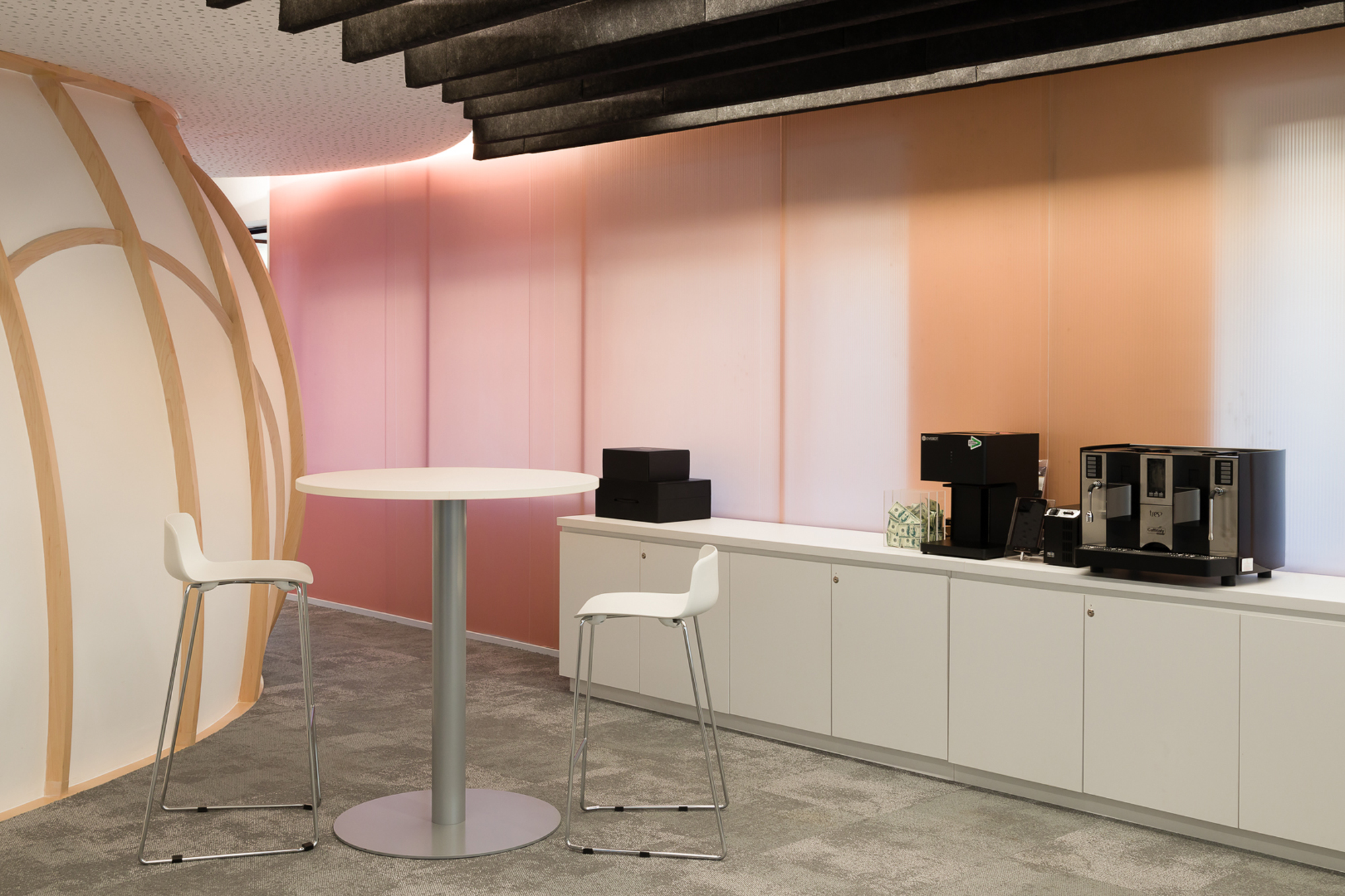
As in a house, here the Life kitchen is also a space for meeting and socializing and, why not, for work. Inspired by the element FIRE, the earthy tone was applied to the joinery and walls, heating the entire space. The welcoming feeling is reinforced by the designer Nicole Tomazi’s lamps, which with their shape and materiality refer to the nests of birds.
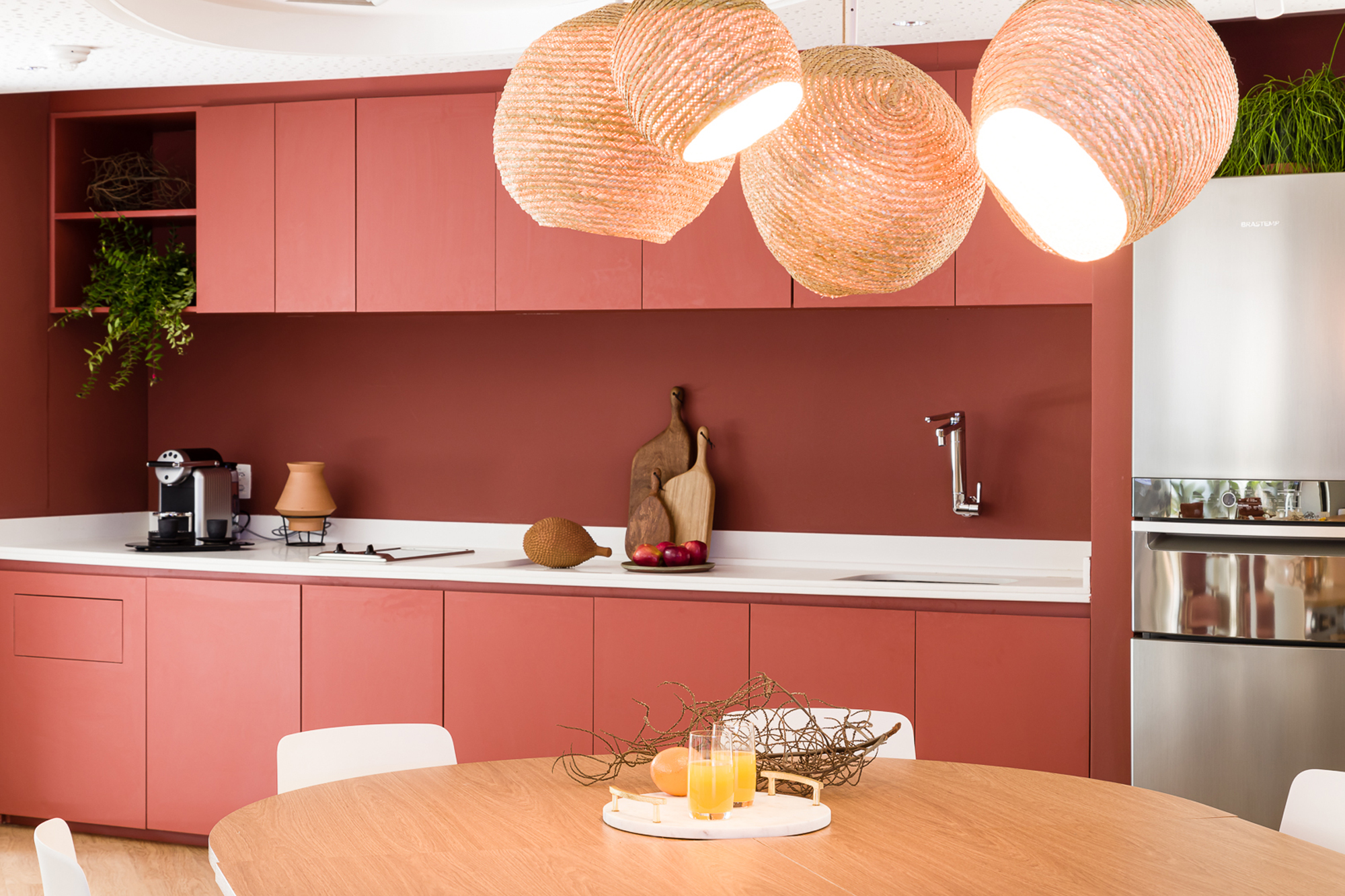
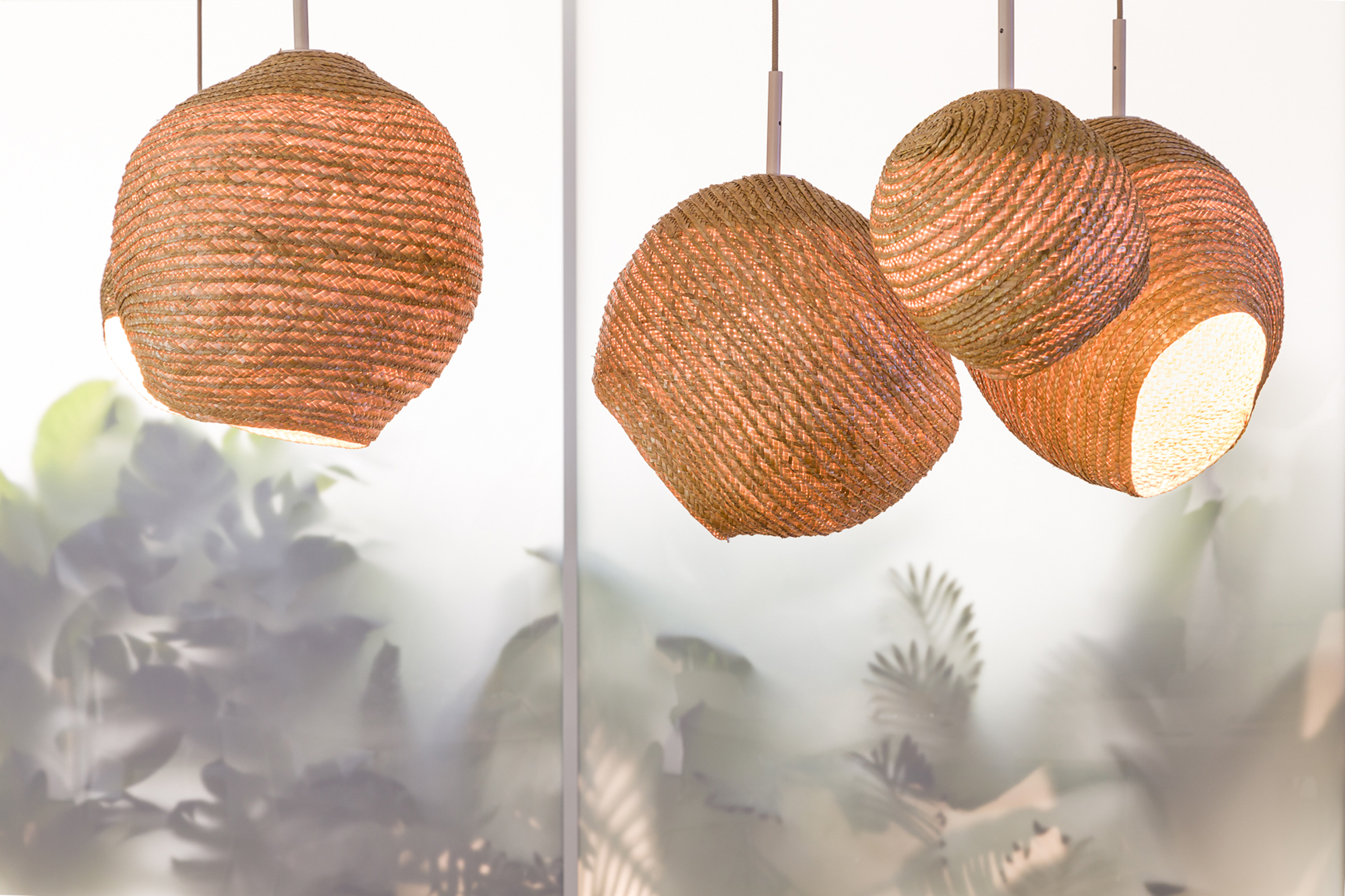
Here, once again technology and nature dialogue in a subtle and poetic way. Through milky acrylic screens, the green of the garden is subtly filtered, showing the organic forms of vegetation in a futuristic climate.
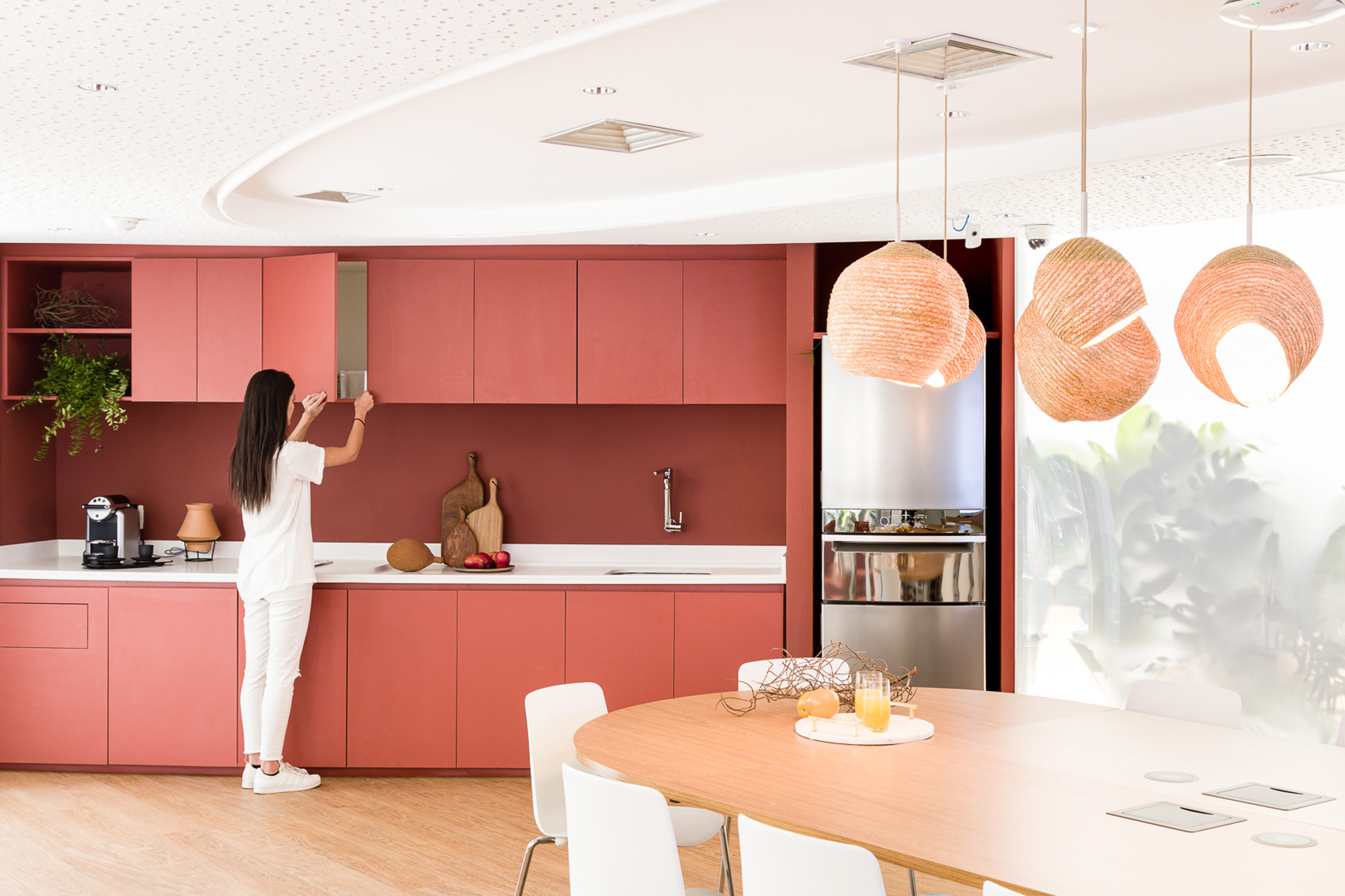
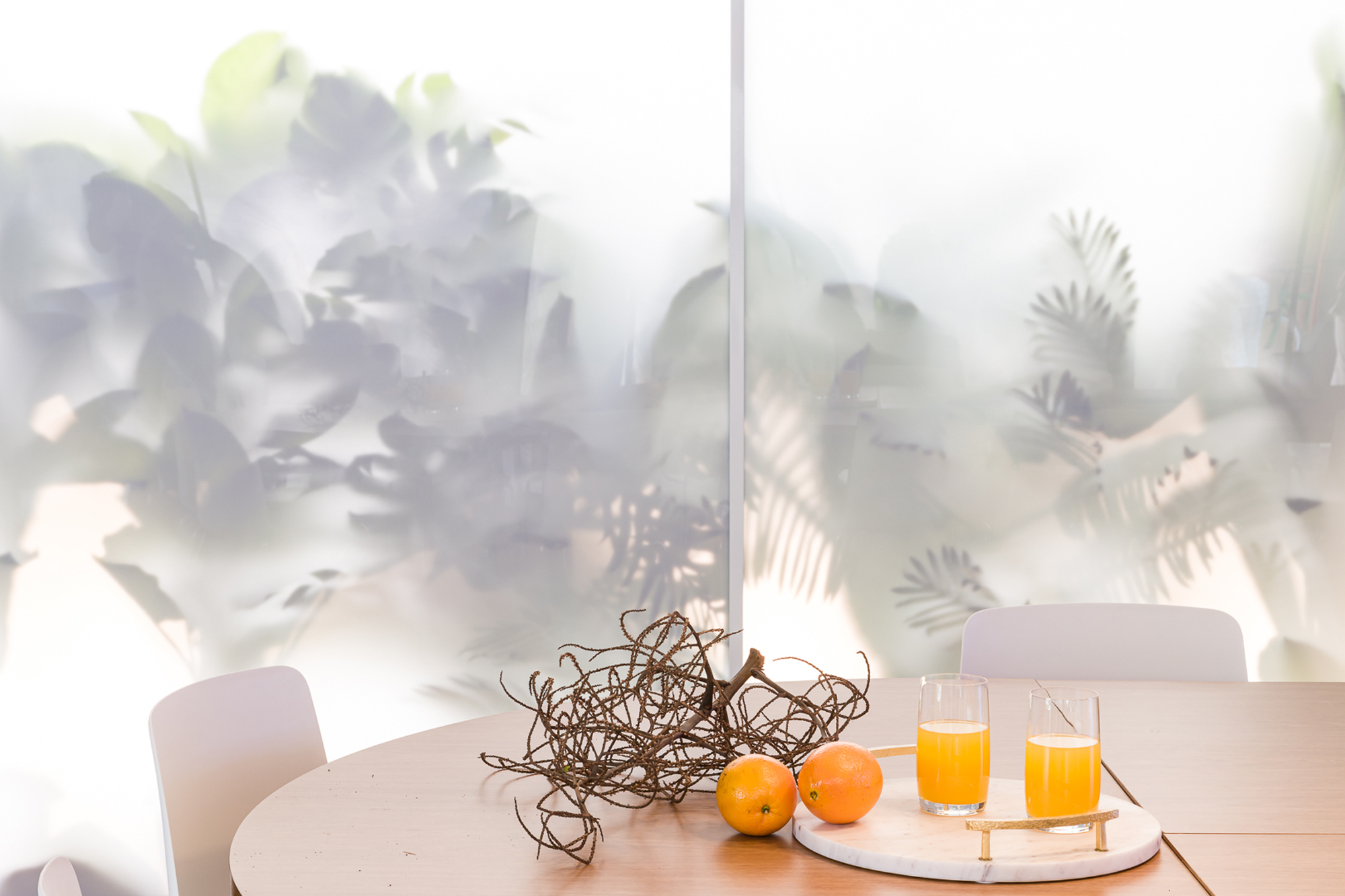
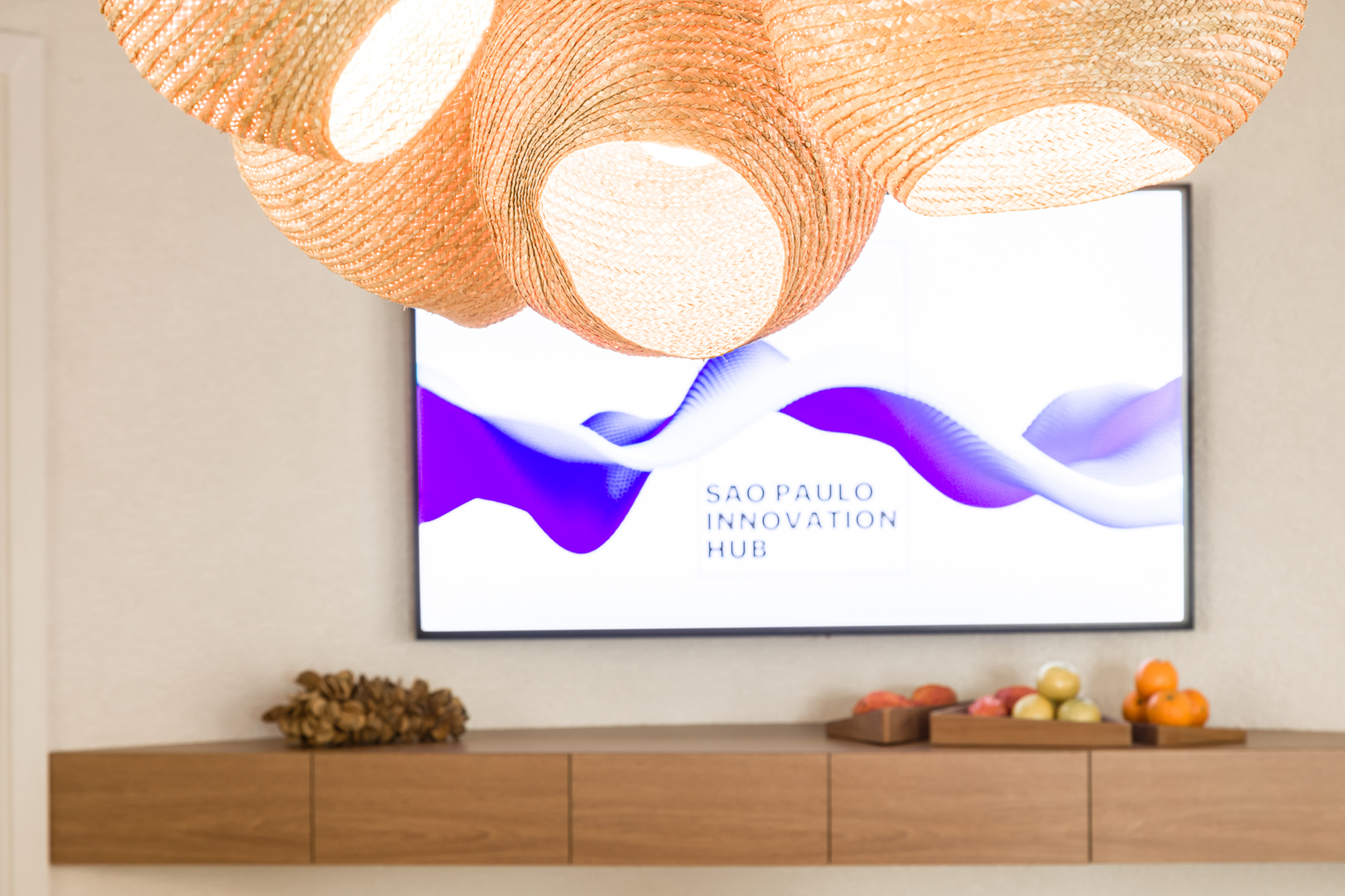
FLOOR PLAN
