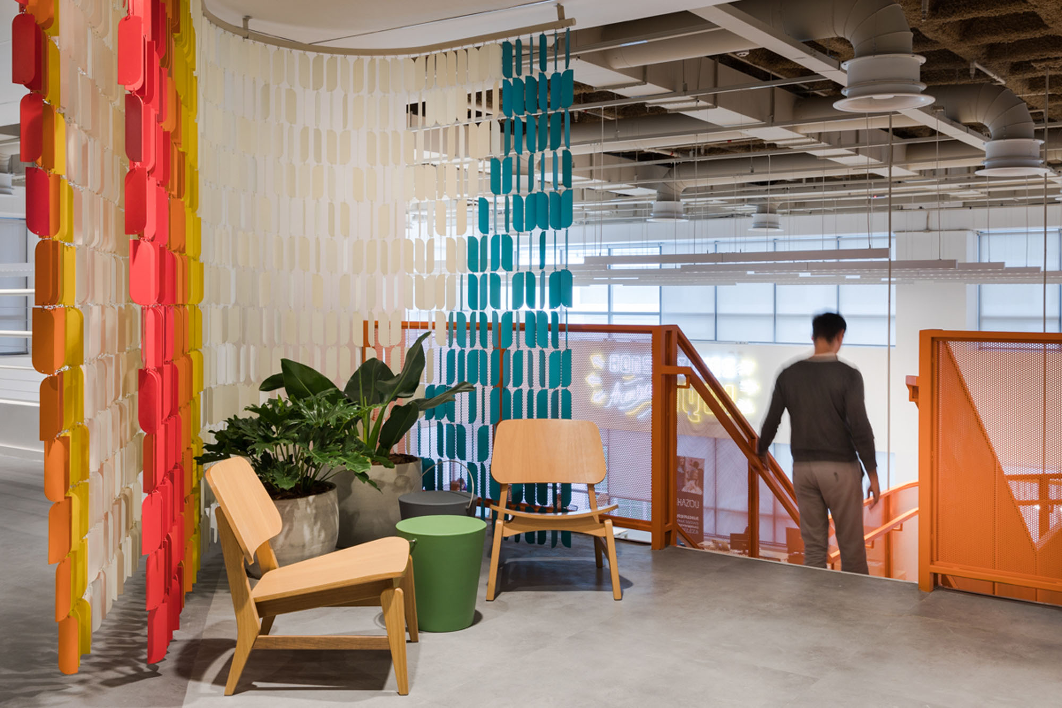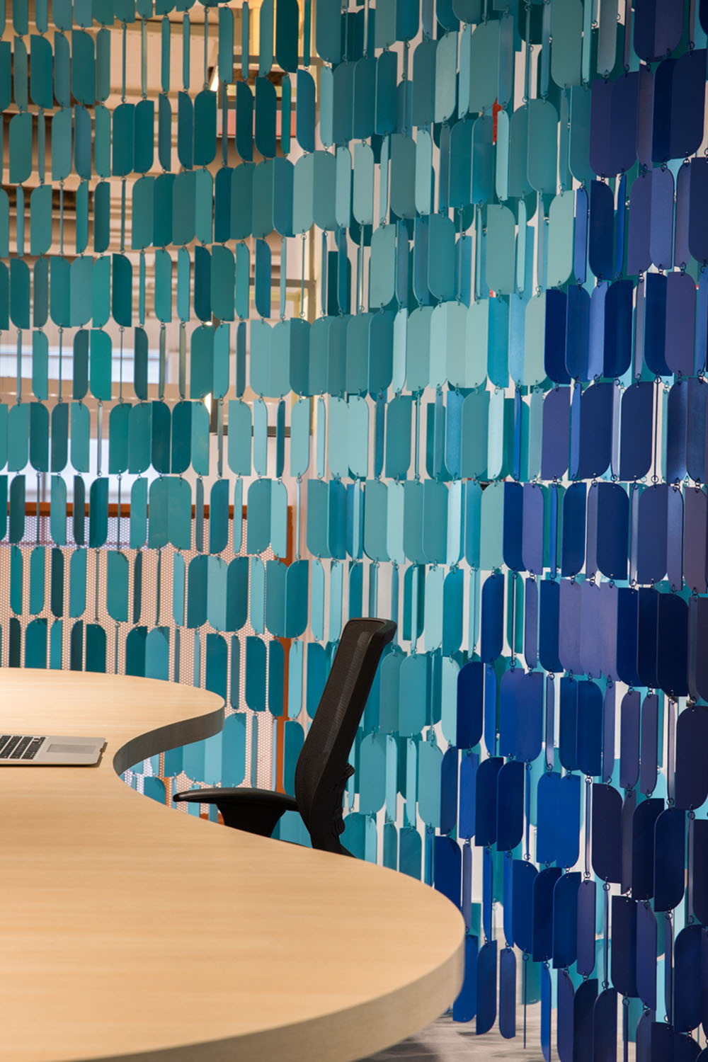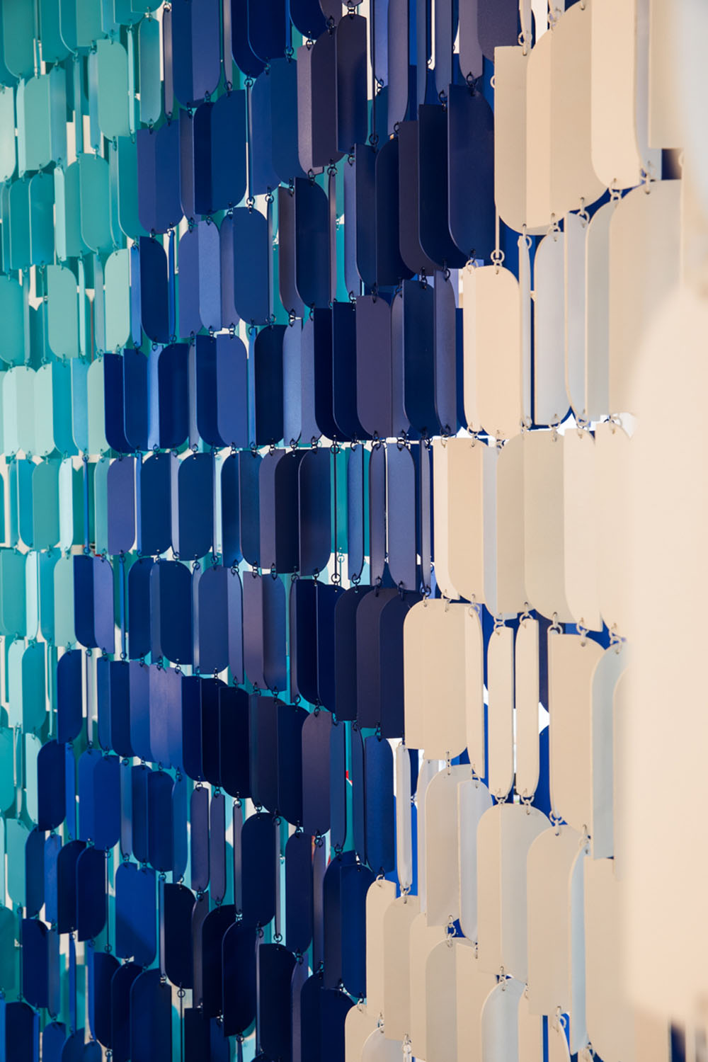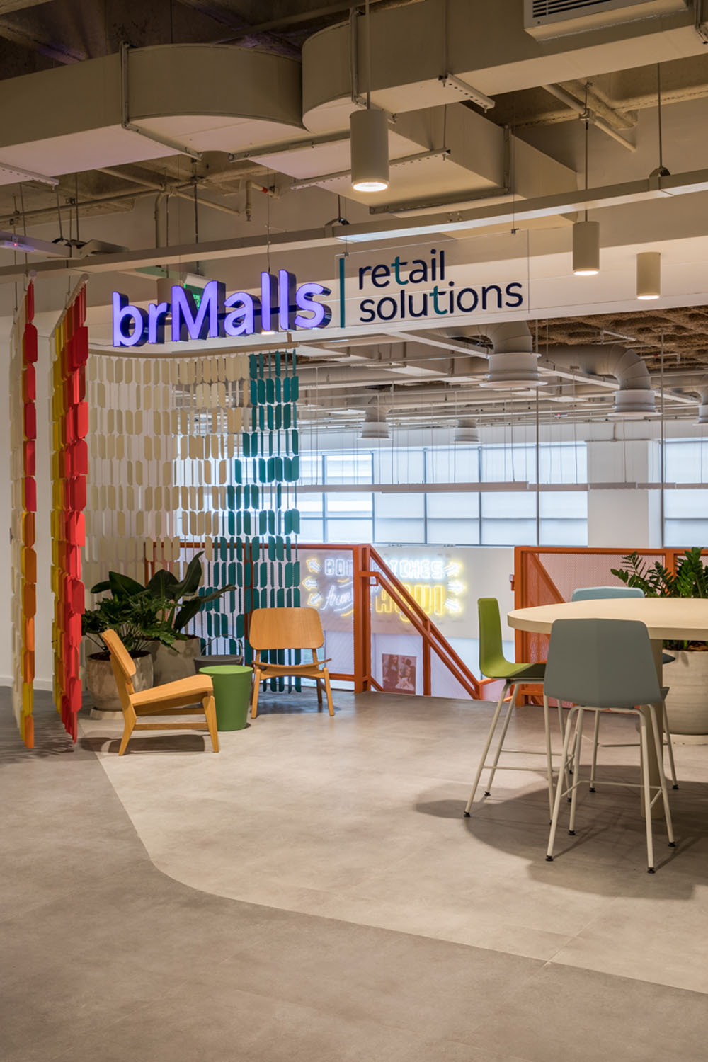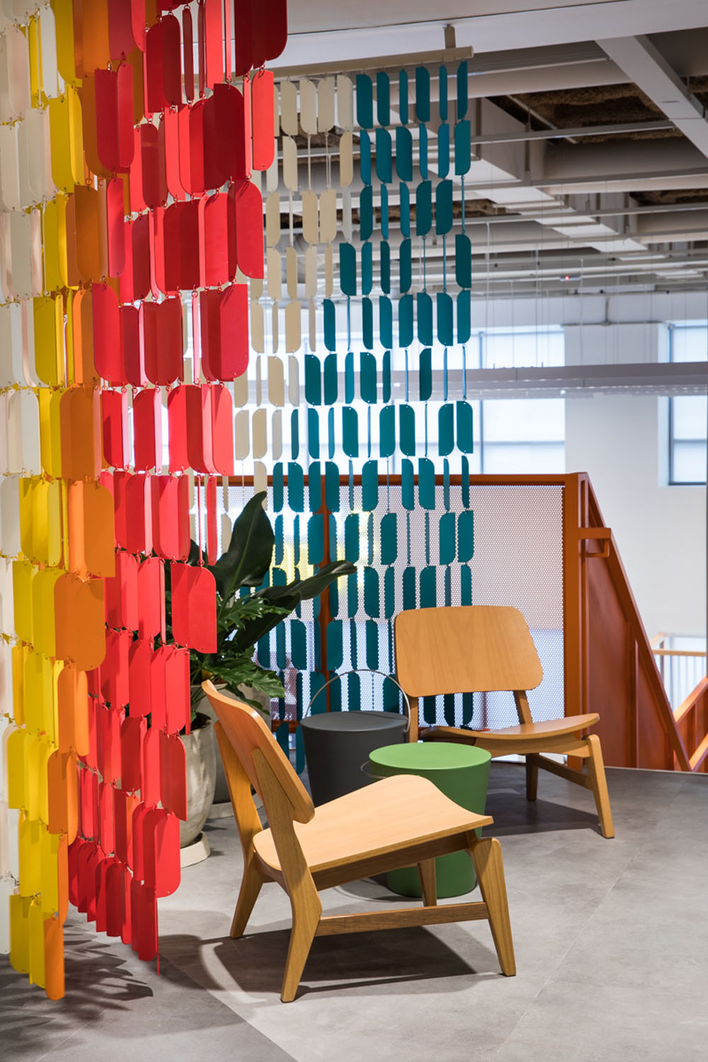RETAIL SOLUTIONS
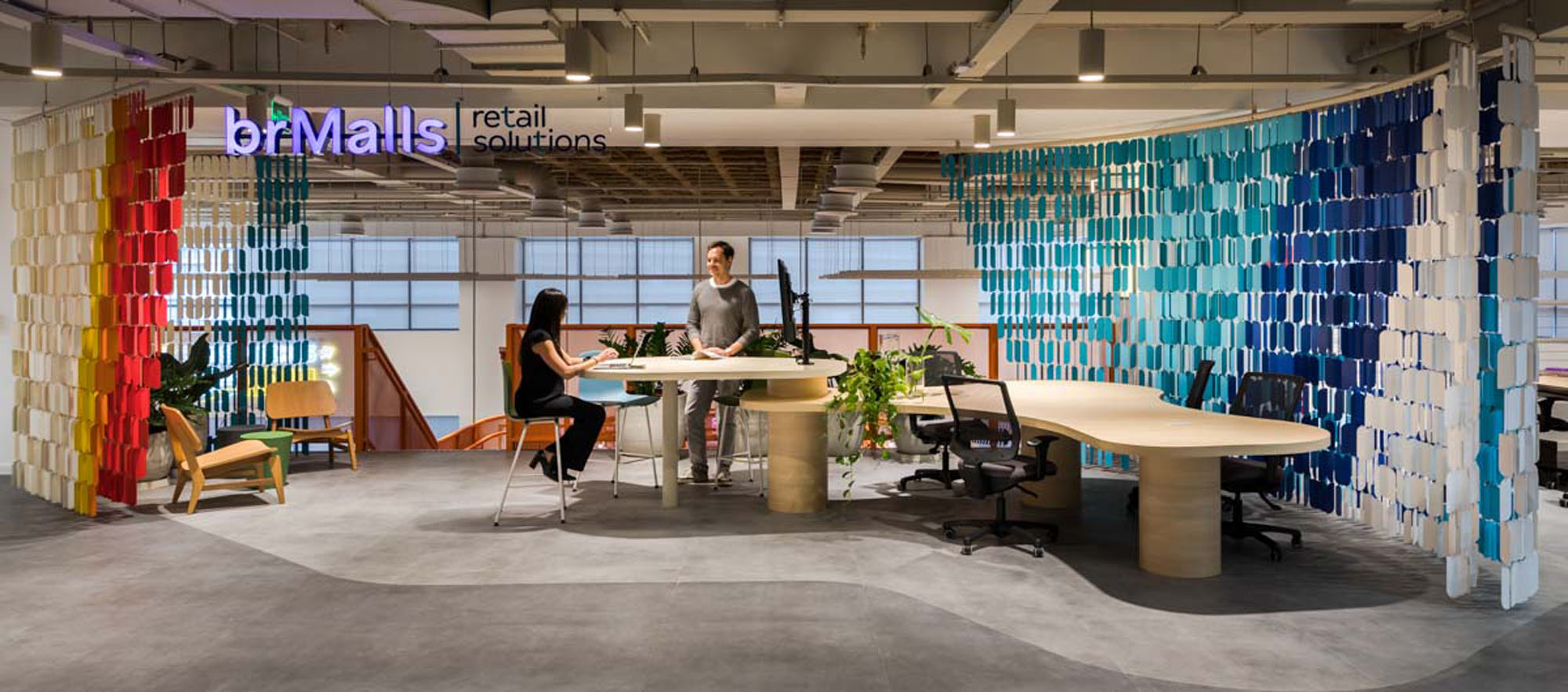
In the search for solutions in the retail construction future, BRMALLS has just put its flag at the Itaú Cube in São Paulo, a space dedicated to the promotion of entrepreneurship in many areas. There, are gathered several start-ups that will help the largest mall administrator in Latin America to maintain their leadership and build a future based on innovation.
Located on the fifth floor, where the startups dedicated to retail are concentrated, the Espaço BRMALLS follows the group new interior identity created by TODOS Arquitetura.
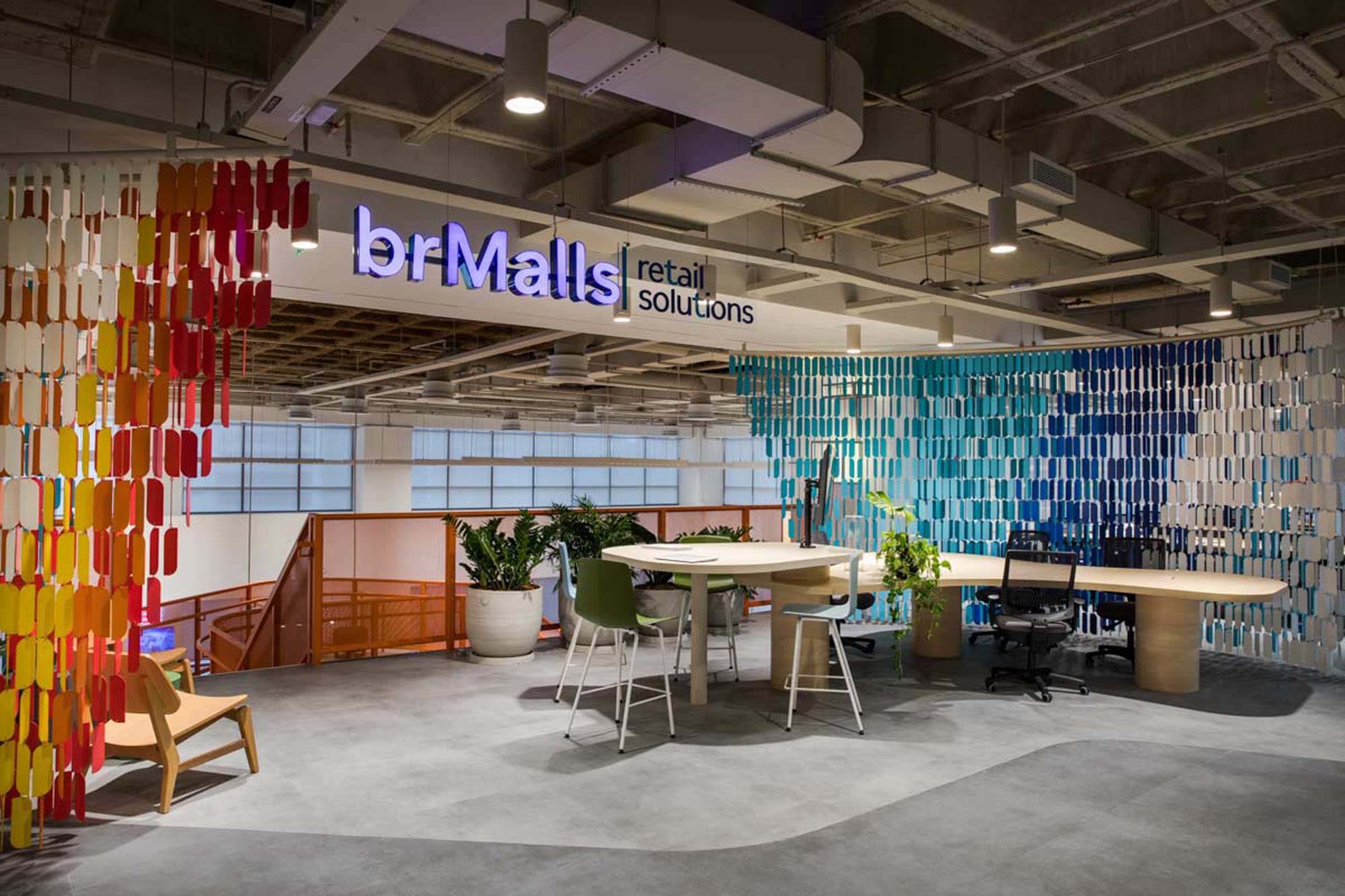
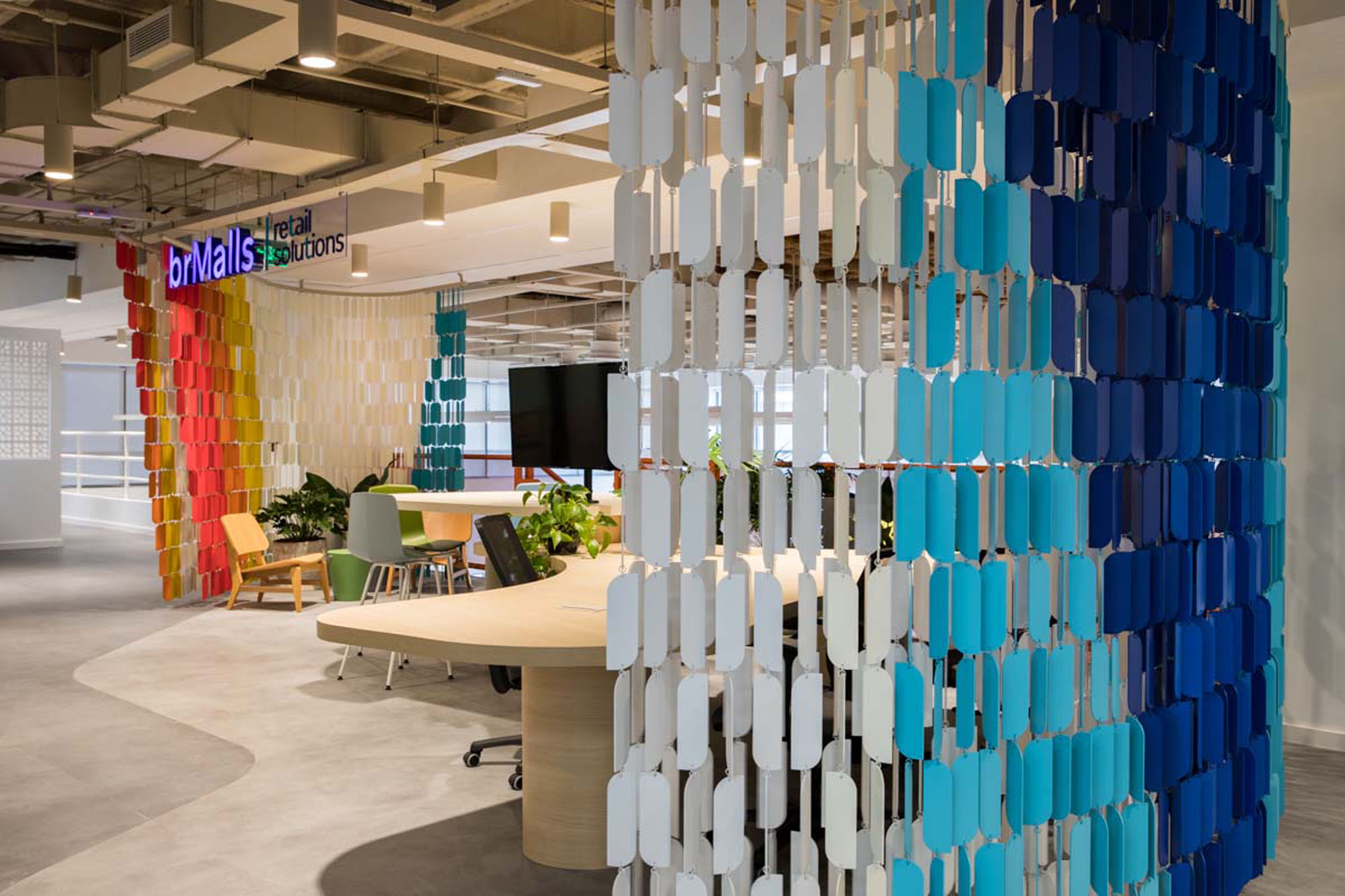
The space, with its organic shapes, received a large table of meetings with two different heights, serving as a work area to the staff, as well as a space for high meetings
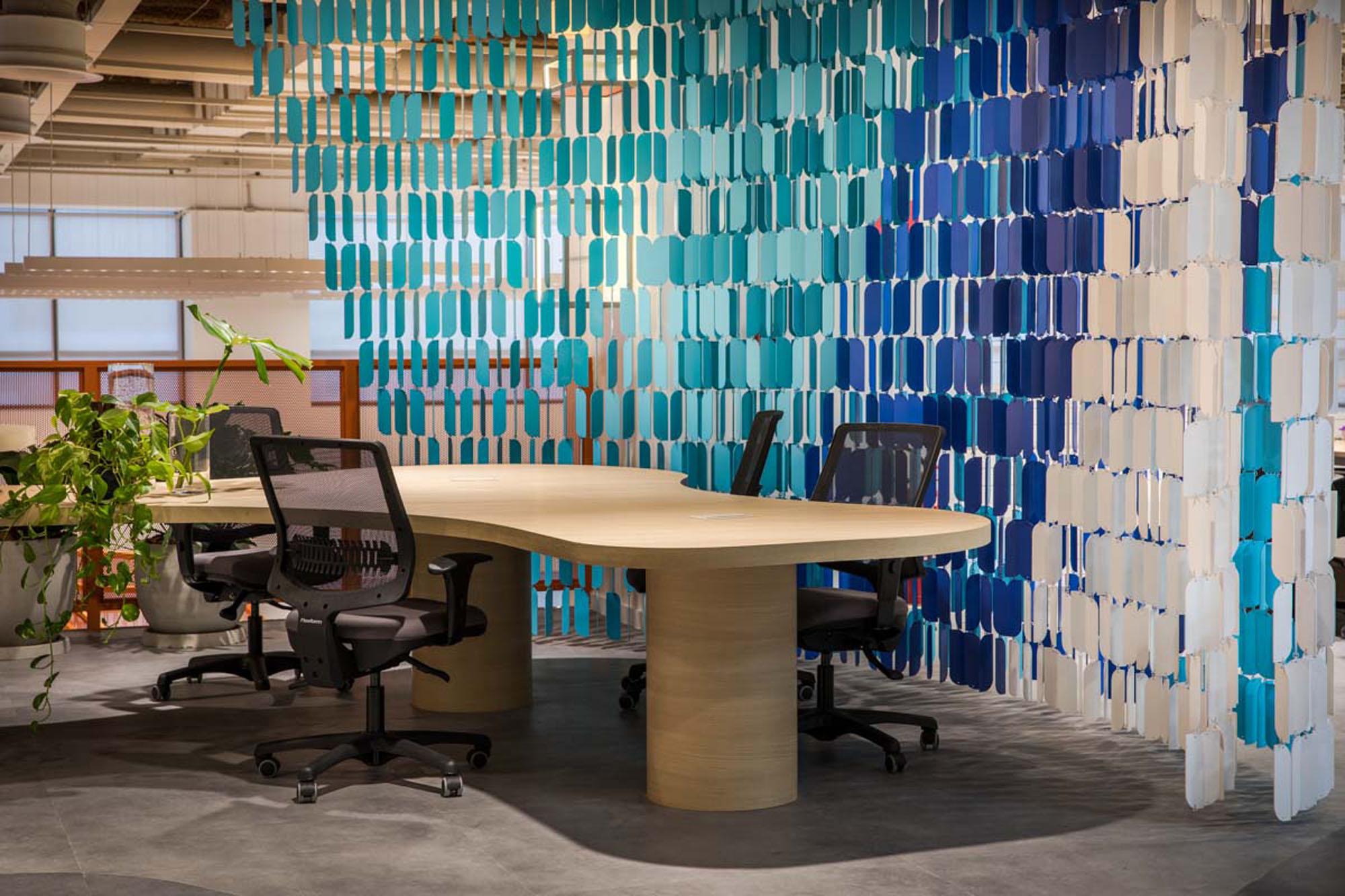
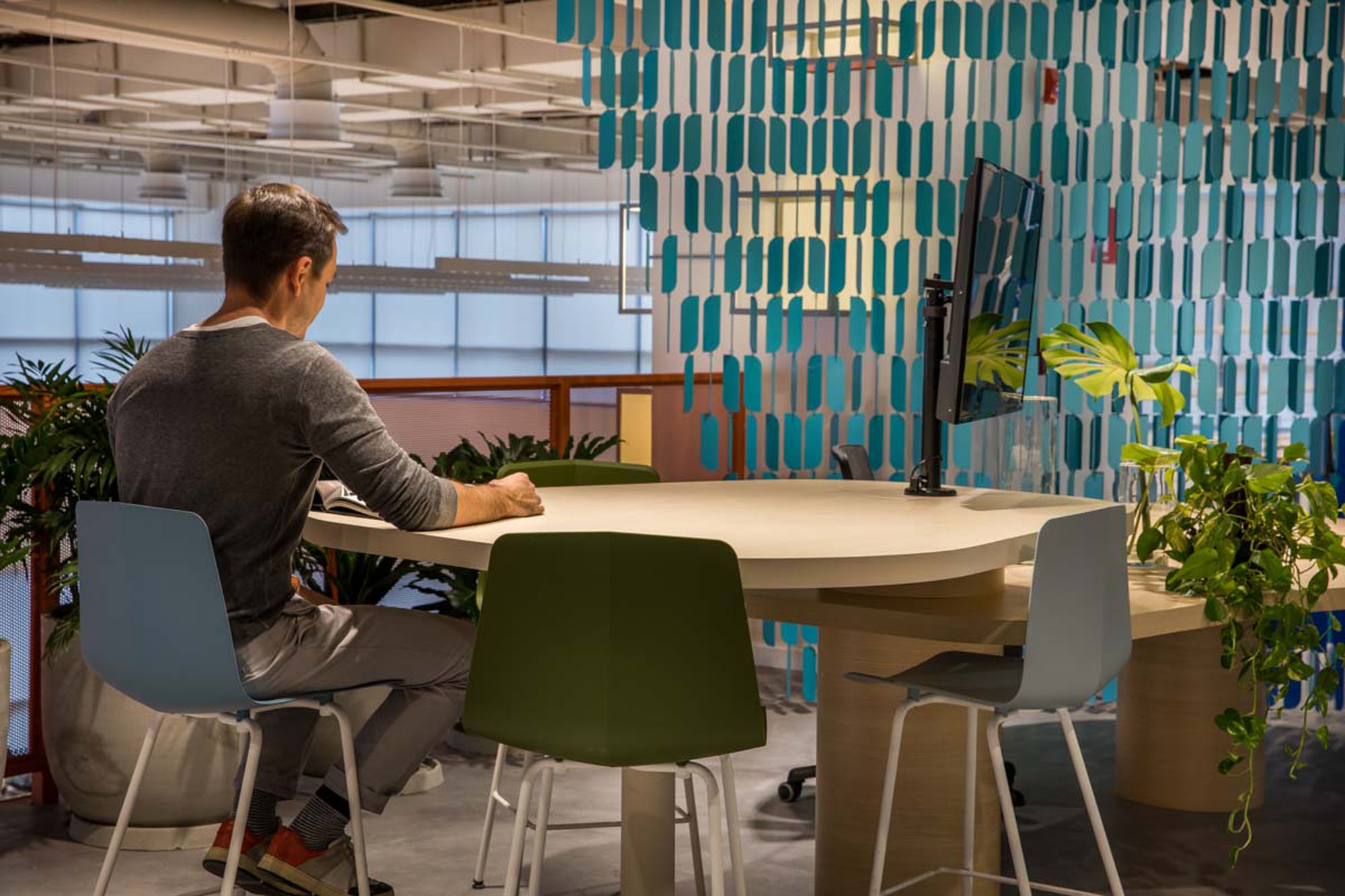
Designed to be permeable and accessible to everyone, the space perimeter gained a light and transparent curtain made with elements and colors that refer to the group’s graphic identity.
– LAÍS DELBIANCO,
ASSOCIATE AND PROJECT DIRECTOR
The Landscape and relaxed furniture were arranged around the space, optimizing moments for informal meetings where, certainly, great ideas will be born!
